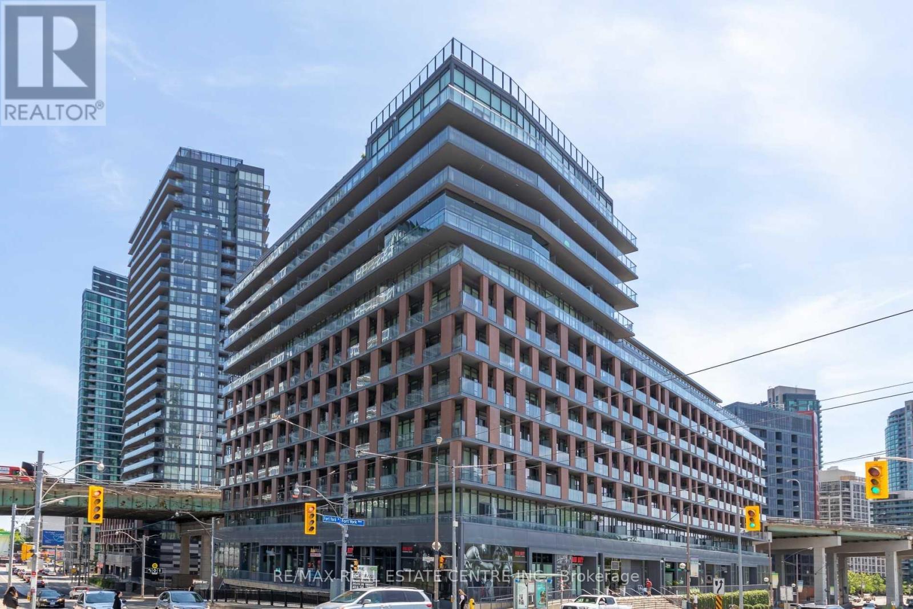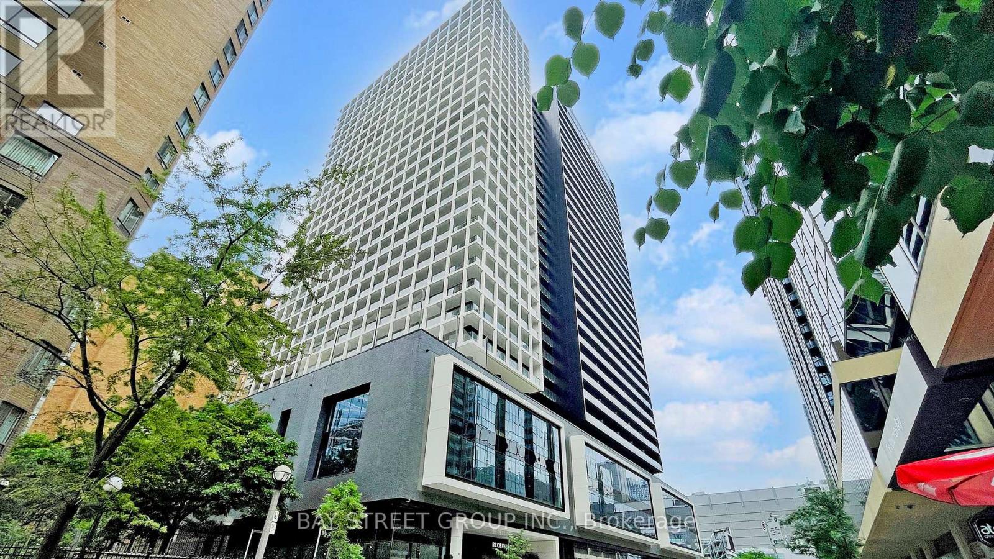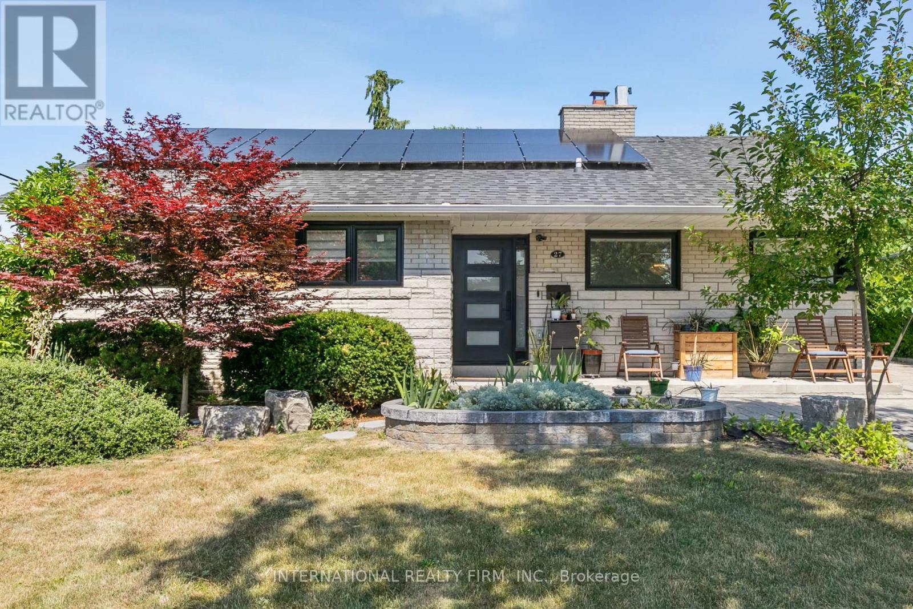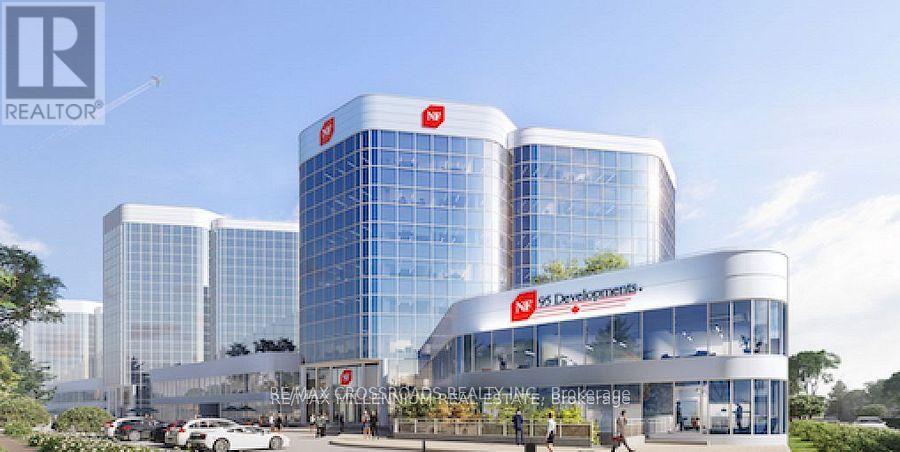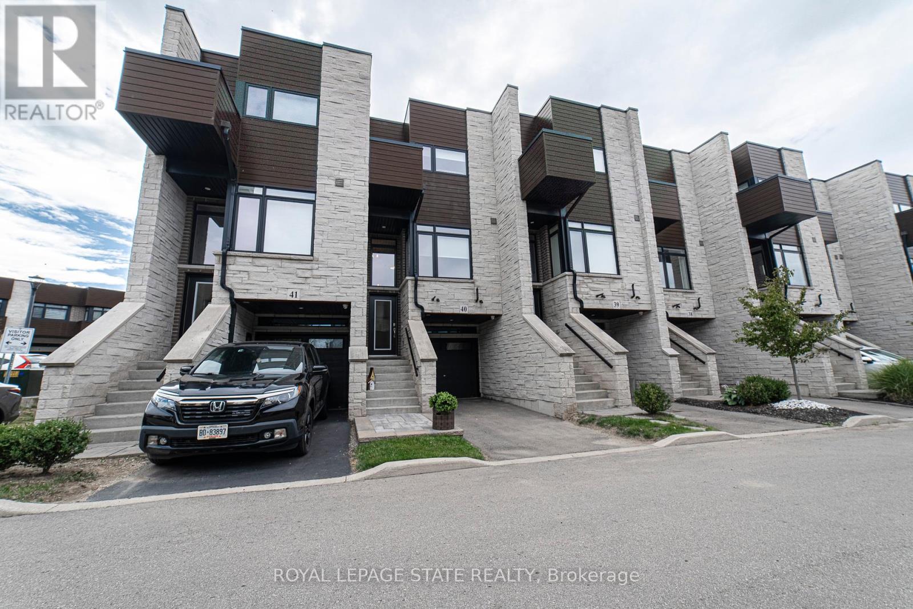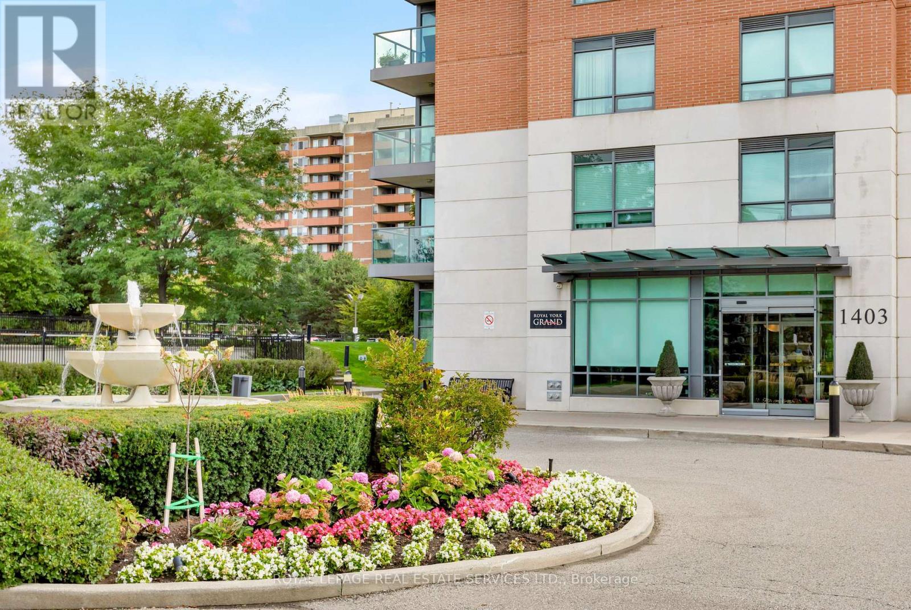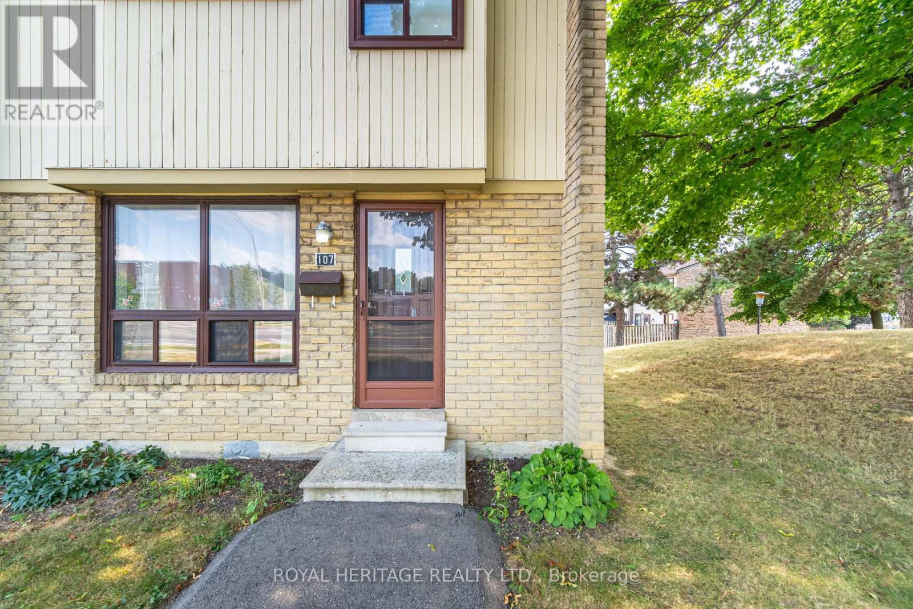112 Old Varcoe Road
Clarington, Ontario
A stunning oasis on 1.3 acres just steps from the Courtice retail & business corridor, backing on a beautiful, forested ravine. Spacious, custom built, brick bungalow with fully developed basement and almost 4500 sq ft of total living space. At the heart of the main floor is the open and expansive living room with vaulted ceilings and soaring gas fireplace, framed by oversize picture windows and the sunroom entry doors. The chef's kitchen overlooks the living room and features an impressive U-shaped island, European cabinets with granite counters, and premium appliances anchored by a JennAir 6-burner gas range. Meals are served either in the kitchen breakfast area (with its own built-in cabinets) or at the island counter; and, sometimes, in a private exquisite dining room, with room for everyone and bursting with character. A cosy family room overlooks the living room and there's also a huge pantry room adjacent to the kitchen with tons of built-in cabinets, shelves and drawers as well a contemporary upright freezer. The epic primary suite boasts a 5-piece ensuite bath, 2-sided gas fireplace and super-efficient PAX wardrobe systems. Walk out directly to the balcony, then down a few steps to the 8-seater Hydropool hot tub platform. Two more spacious bedrooms, full bath and a bright, airy sun room round out the main floor living space. The walkout basement has two sections: the south half is designed to complement the main floor space, with rec room/theatre, games room, exercise room with 3-piece bath, extra bedroom and office. The north half is a self-contained family suite with separate entrance, living room with fireplace, bedroom, kitchen, 3-piece bath and laundry. Oversize 2.5 garage with custom designer epoxy floor is nearly 600 sq ft with ample space for cars, toys and workshop or as a well-appointed man-cave. Exterior includes 10-car driveway; massive front verandah; storage building 10' by 20'; and a huge yard with gardens, walkways and tree buffers. (id:60365)
30 Arthur Mclaughlin Street
Clarington, Ontario
Fabulous 4 Bedroom And 3 Bath Detached Home Built In 2020!! All Brick Treasure Hill Home In Quiet & Friendly Northglen Community. Main Fl 9Ft Smooth Ceilings W/ Lots Pot Lights, Cozy Family Rm W/ Fireplace, Oversized Modern Kitchen W/Granite Countertop, Upgraded Cabinets & Ceramic Backsplash. Large Breakfast Area. Master Br W/ Large W/I Closet. Access To Garage From Main Floor Laundry/Mud Room. Close To All Amenities School Park, Shopping 401 & 407 Media Loft On Upper Floor. (id:60365)
911 - 169 Fort York Boulevard
Toronto, Ontario
Welcome to "Garrison At Fort York," where contemporary elegance blends seamlessly with unmatched convenience. This expansive studio boasts an inviting open layout, enhanced by stunning floor-to-ceiling windows and soaring 10 ft ceilings that flood the space with natural light. Revel in captivating South/West sunset views from your large balcony. The modern kitchen features full-sized appliances, optimizing your living area. Positioned perfectly for city living, you're just steps from the TTC and within walking distance to Loblaws, LCBO, Rogers Centre, CN Tower, Lake Ontario, & more! Enjoy top-notch amenities including 24-hour concierge, visitor parking, gym, sauna, party room, rooftop patio, theatre, billiards room, and bike storage. Embrace upscale urban living in this meticulously maintained studio in the heart of Toronto's vibrant waterfront. The unit also comes with 1 locker, included in the lease price!***Chattels Included: Fridge, Stove/Oven, Dishwasher, Microwave, Washer, Dryer. Unit comes fully furnished with mattress / bed frame, couch with white table, tall white cabinet, outdoor seating frame, & small foot stool.*** (id:60365)
2206 - 20 Edward Street
Toronto, Ontario
Welcome to Suite 2206 at Panda Condominiums a modern 2-bedroom, 2-bathroom unit located in the heart of downtown Toronto. Situated on the 22nd floor, this thoughtfully designed suite offers 712 sq.ft. of interior living space plus a spacious 111 sq.ft. balcony. The open-concept layout features a bright living and dining area with floor-to-ceiling windows, a sleek modern kitchen with built-in appliances and quartz countertops, and a wide balcony offering stunning skyline views. The primary bedroom includes a 4-piece ensuite, while the second bedroom offers a full-size closet. Additional features include laminate flooring throughout, 9-ft ceilings, ensuite laundry. Enjoy unparalleled convenience just steps from Yonge-Dundas Square, TTC subway, Eaton Centre, Ryerson University (TMU), U of T, world-class dining, shopping, and entertainment. Ideal for professionals, students, or investors seeking location, lifestyle, and value in one of Torontos most vibrant neighbourhoods. (id:60365)
27 Treadgold Crescent
Toronto, Ontario
Turnkey and move-in ready, this beautifully updated bungalow features over $300K in renovations, including new windows (2021), new roof (2022), and solar panels (2023) that drastically reduce hydro costs. The main floor offers 3 spacious bedrooms and 2 full baths. The thoughtfully designed basement suite includes 2 bedrooms, 1 bath, heated floors (excluding bathroom), private laundry, and a separate entrance - ideal for in-laws or rental income. This home presents an excellent opportunity for additional income with its fully separate basement suite or as a comfortable multi-generational living solution. Custom cabinetry throughout the basement adds style, storage, and a high-end feel to the space. Two full laundry sets, modern finishes, and flexible tenants who can stay or vacate. Located on a quiet crescent, backing onto a tranquil greenbelt with no rear neighbours. Close to Hwy 401/404/DVP, TTC, top schools, Fairview Mall, and the Donalda Club. A rare turnkey opportunity in a highly desirable neighbourhood. (id:60365)
503 - 105 Gordon Baker Road
Toronto, Ontario
A Completely Remodeled Class A Building Featuring a New Lobby, Elevators, Corridors & Units. 95 Corporate Centre. Located in Prime GTA, Between Major Highways (1 Min to 404, 5 Mins to 401, 10 Mins to 407) Arterial Roads & Connected to multiple Public Transit Routes. Free Direct all day Shuttle Service to Don Mills Station at Fairview Mall 5 mins away. Underground & Surface Parking Available. Uses Including but not Limited to services, Medical, Educational, Studios, Recreational & More. Flexible Lease Term. Good View. 404 and Greenery. Fully Built out with Boardroom (id:60365)
40 - 35 Midhurst Heights
Hamilton, Ontario
Welcome to 35 Midhurst Heights Unit 40, a modern and beautifully maintained townhome in the desirable Falling waters community by Losani Homes. Built in 2018, this stylish home offers open-concept living with thoughtful upgrades throughout. Enjoy year-round comfort with a high-efficiency air conditioner installed in 2019. Two Phantom retractable screen doors (2020) allow for seamless indoor-outdoor living, while a sleek built-in electric fireplace (2023) adds a warm, contemporary touch to the living area. One of the standout features of this home is the private rooftop terrace, offering unobstructed views of scenic Stoney Creek a perfect space for relaxing, entertaining, or enjoying breathtaking sunsets. Ideally located near parks, trails, and major highways, this home is also just minutes from Confederation, where a new GO Train station is set to begin operations in late 2025a fantastic advantage for commuters and future-forward homeowners. A true turnkey opportunity in a growing and vibrant neighbourhood. (id:60365)
26 - 2051 Merchants Gate
Oakville, Ontario
Great location! Well managed Glen Abbey Complex. Spacious 3 bedroom, 2.5 bath end-unit townhouse In the most prestigious community of Glen Abbey. This bright and open family home sits in a quiet enclave of towns facing a wooded greenspace. The main level features a large and sunny eat-in kitchen with ample cabinets and breakfast area. The dining room connects to the open-concept living room with picture windows overlooking the treed yard. The upper level features an open foyer and a large primary bedroom with double closets and a 4-piece ensuite bathroom, plus two additional bedrooms and another full bath. The ground-level basement provides a welcoming family room with a gas fireplace and walkout to the private patio and yard, as well as garage access, storage and a large. Recently Replaced Windows, Air Conditioner, the Garage Door and Engine, Range Hood. Steps to TOP RANK SCHOOL, Walking distance to Heritage Glen Public School / Abbey Park High School / Glen Abbey community center, close to park / trail & Great Hwy Access. (id:60365)
708 - 1403 Royal York Road
Toronto, Ontario
Bright and spacious split 2-bedroom layout plus separate den, 2-bathroom condo blends comfort and functionality with a layout that truly works for everyday living. The open kitchen is perfect for both cooking and entertaining, featuring granite counters, stainless steel appliances, and plenty of workspace. The generous living and dining area opens to your balcony - ideal for morning coffee or evening unwinding. The separate den provides valuable flexibility set it up as a home office, a cozy TV room, dining area or even a nursery. The primary bedroom boasts a large walk-in closet and with a large 2nd bedroom. With one parking space and a locker included, storage and practicality are covered. Residents enjoy a quiet, secure building with 24-hour concierge and resort-style amenities including a fitness center, party and games rooms, guest suites, and more. All of this just steps to transit, Humber River trails, parks, shopping, and minutes to highways, the airport, and top-ranked schools. (id:60365)
962 Raintree Lane
Mississauga, Ontario
Fantastic rental opportunity in prestigious Lorne Park! This entirely renovated home feature stop-notch finishes, the best materials, and all newer appliances (three year old), along with an Enercare whole-house water treatment system with filtration and softener, plus a pre-wired home security system. Offering 3 bedrooms, 3 full bathrooms, and 1 powder room, the layout is highly functional with no wasted space, and includes a convenient separate entrance from the garage. Nestled on a quiet cul-de-sac within the areas best school district, its just steps to the lake and Richards Memorial Park, close to shops and restaurants along Lakeshore, with quick access to Port Credit, the GO Station, and major highways move in and enjoy the quality of life this home provides! (id:60365)
107 Guildford Crescent
Brampton, Ontario
Large end unit townhouse currently undergoing outdoor renovations/improvements . This fine community offers steps to green space, parks, all shopping, schools, transit + places of worship. Beat the heat in the outdoor pool. Ample room sizes throughout. Plenty of storage, Fully fenced backyard, Snow removal, ground maintenance, water, cable, internet all included un your maintenance fees. Prime Location, perfect for commuting, close to Go station. (id:60365)
1810 - 7890 Jane Street
Vaughan, Ontario
Transit City 5 in the heart of Vaughan. Bright one bedroom with clear view, Enjoy a large 107 sq ft balcony. Floor-to-ceiling windows with lots of natural light, laminate flooring throughout. TTC, subway, and regional bus terminal at doorsteps, easy access to Hwy 407/400., Direct Access to Vaughan Metropolitan Center Subway Station, 15 minutes to York University. Close To Restaurants, Vaughan Mills Shopping Centre, Costco, Ikea, Walmart , YMCA. (id:60365)



