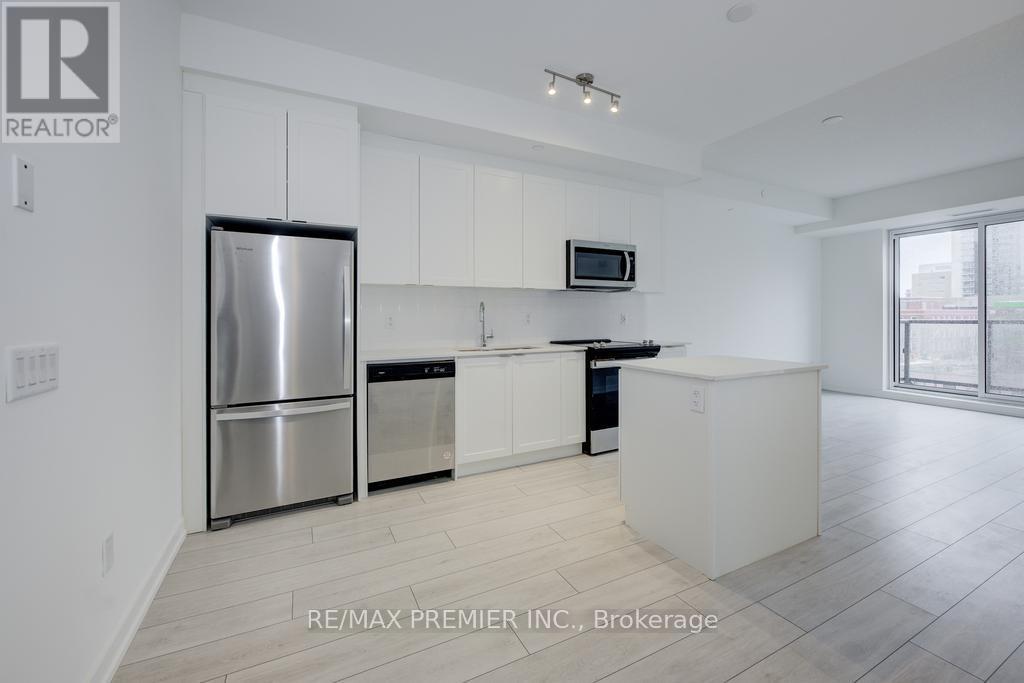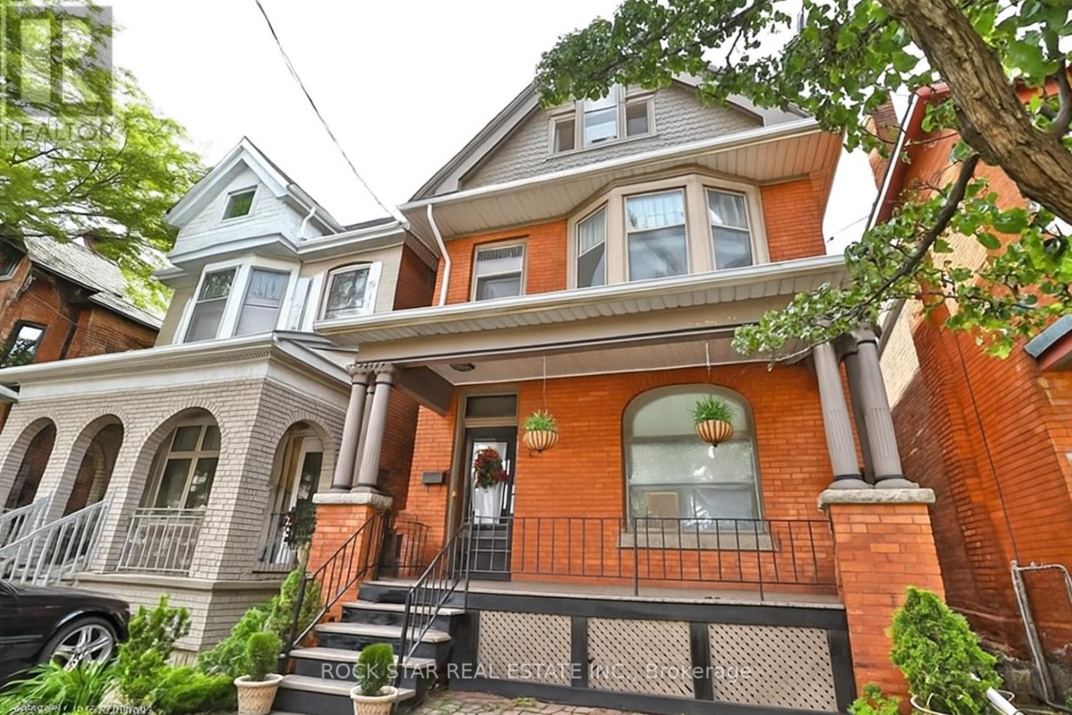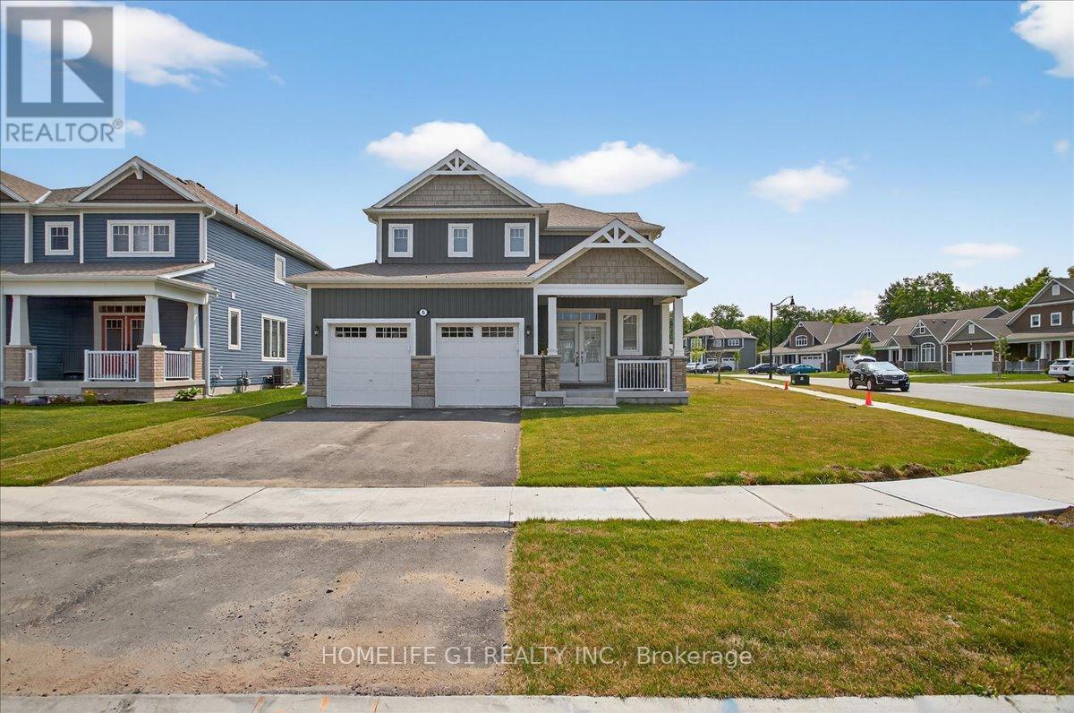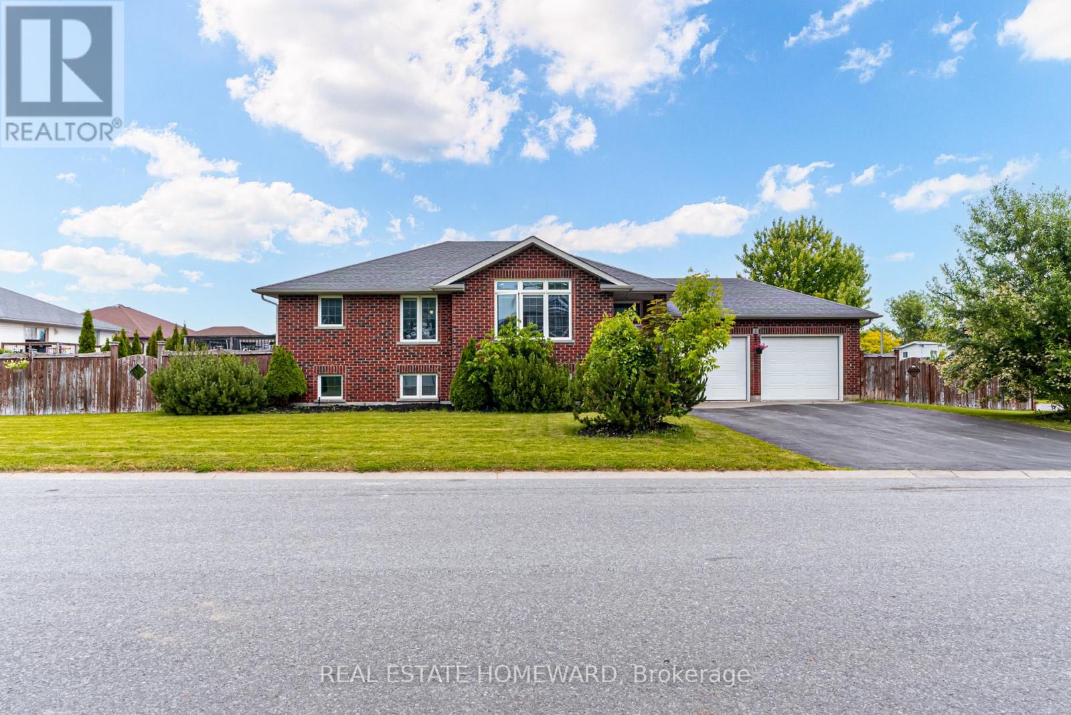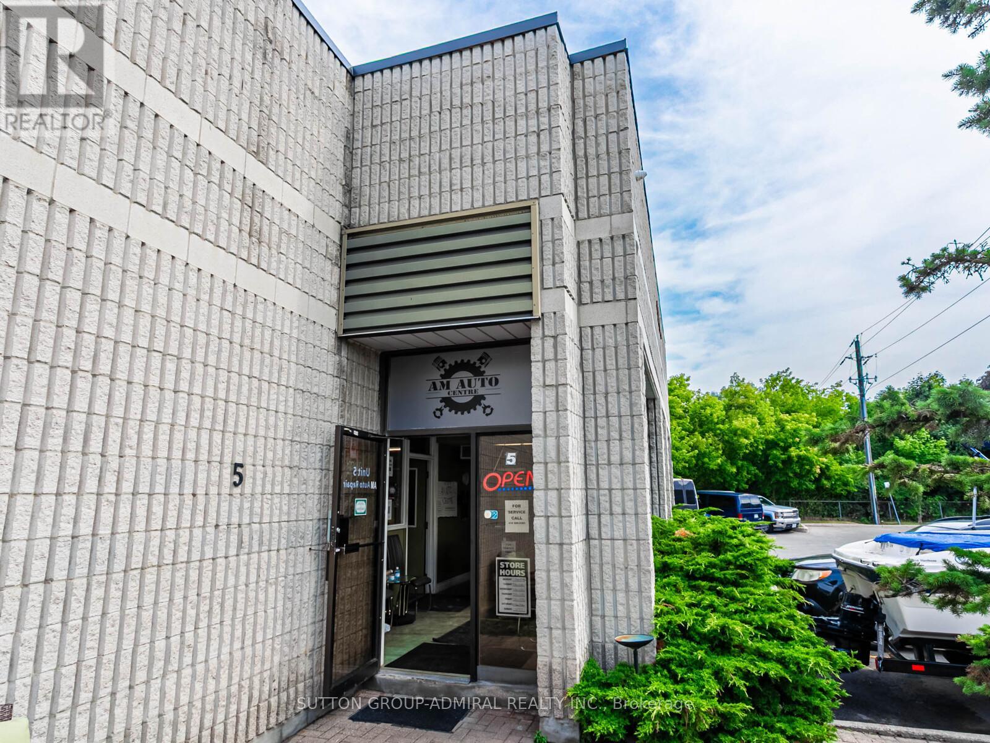620 - 2033 Kennedy Road
Toronto, Ontario
Welcome to your new home at this stunning condominium apartment, where luxury meets convenience. Step into the grand lobby and be greeted by our attentive 24-hour concierge. Dive into fitness at the state-of-the-art gym, complete with separate areas for weights and yoga. Need to focus? Find your zen in our co-working lounge or modern library. For the little ones, there's a separate kids' playroom. Entertain in style with our party room and expansive outdoor terrace equipped with BBQs. Your suite boasts sleek finishes like laminate wood flooring and custom-designed kitchen cabinetry with quartz countertops. Relax in the spa-like bathroom with a soaker tub and frameless glass shower. Unit was recently repainted and current pics reflects the original paint colour. Enjoy peace of mind with our 24-hour concierge monitoring system and in-suite sprinkler system. Steps to TTC, Easy access to Highway 401/404/DVP, Close to Agincourt GO Station, Nearby Supermarket, plaza, banks, and parks. (id:60365)
8 Turriff Crescent
Ajax, Ontario
Beautifully maintained family home in a sought-after neighbourhood close to schools, parks, and amenities. Spacious main floor offers hardwood flooring throughout the living, dining, and family rooms, an updated powder room, and a bright eat-in kitchen with granite counters, stainless steel appliances, large centre island, and sliding glass doors to a private fenced yard with deck; perfect for entertaining. Dining room features wainscotting and a crystal light fixture. Family room includes a floor-to-ceiling stone electric fireplace. Convenient main floor laundry, updated washer/dryer with pedestals, and interior garage access. Oak staircase leads to an upper level with a generous primary suite including 2 walk-in closets and a 4-pc ensuite. Plus 3 additional bedrooms and a modern 3-pc bath. 2 bedrooms are currently combined for added space and can easily convert back to a 4-bedroom layout. Finished basement with oversized bedroom, stylish kitchenette, and updated 3-pc bath offers great potential for extended family or guests. Double car garage and driveway parking for 4. Other updates include an upgraded electrical panel, front door with screen, mirrored entry closet, updated bedroom closet doors, window coverings throughout, and more. Flexible layout, thoughtful upgrades, and room to grow! (id:60365)
354 - 4001 Don Mills Road
Toronto, Ontario
One of the biggest units with South West View, Upgraded Top Floor!! Lots Of Natural Light & Large Balcony. Freshly Painted. Close To Shops On Steeles, Seneca College & Cliffwood Park. Easy Access To Hwy 404. Near Top Schools: Arbor Glen Ps, Highland Jhs & A.Y. Jackson Hs. Ttc In Front Of Building With One Bus Direct To Finch Subway Station. Steps To Parks, Mall, Supermarket. (id:60365)
903 - 300 Bloor Street
Toronto, Ontario
Prestige "Bellagio" where luxury meets location. This 1 Bedroom + Den, 2 Bathroom suite offers766 square feet of interior space plus a 27 sq ft balcony with ravine views. It also comes with1 parking spot and 1 locker - a rare blend of nature and city life. A generous size Den with a versatile area which can be a 2nd Bedroom , a home office or a family room. Luxury Finishes; Mable Foyer, Laminate Flooring. Resort-Like Amenities: Gym/Indoor Pool/Party Room/24 Hr Concierge/Visitor Parking. Steps to your favorite Cafe, restaurant, trendy shops@yonge/Bloor/Yorkville or Hop on the subway. Walk Score: 98 - Walker's Paradise (id:60365)
408 - 55 Duke Street
Kitchener, Ontario
Opportunity to Lease @ 55 Duke St-located in The Centre of Downtown Kitchener-Features 1 Bedroom, Large Windows/Open Concept With City Views and Incredible Building Facilities. Walking Distance to Shopping, Restauruants And Victoria Park. Take Advantage of Great Building Amenities; Coomon BBQ Area, Exercise Area W/Spin Machine, Outdoor Yoga & More! Includes Parking Spot & Locker. (id:60365)
112 Sulphur Springs Road
Hamilton, Ontario
Prestigious Ancaster Living -- Perfect for Families! Welcome to your forever family home in one of Ancaster's most coveted, walkable locations--just a 5-minute stroll to the village's shops, restaurants, theatre, and weekly farmers market! This rare, mature lot is a private outdoor paradise with a saltwater pool, hot tub (2010), fire pit, and expansive fenced lawn for kids and pets. Inside, sunlight fills the living and dining room with walkout to the deck and patio, while the updated kitchen (2008) boasts granite counters, breakfast bar, stainless steel appliances, and a built-in kitchen desk. The home features 4 spacious bedrooms including one with ensuite privilege to a beautifully updated 4-pc bath (2018) and a main bathroom easily accessible from all areas of the main floor. The fully finished basement features a spacious rec room with large above-grade windows, 3-pc bath with heated floors, laundry, and inside access to the oversized 2-car garage. Parking for 5+ cars and major updates--shingles (2020), furnace (2019), vinyl windows (2018), A/C (2005)--provide peace of mind. Zoned R2 for duplex use, with a gas hook-up for a potential second kitchen. Walk to everything, live your best family life, and enjoy a home that grows with you. (id:60365)
Main - 319 Queen Street S
Hamilton, Ontario
First time available in 13 years and likely the finest unit in Hamiltons most sought-after location. This spacious, character-filled suite greets you with soaring coffered ceilings, timeless architectural details, and a bright, open layout. The generous living area flows seamlessly into an oversized kitchen, perfect for hosting friends or enjoying quiet meals at home. Two comfortable bedrooms feature ample closet space, while large windows bathe the rooms in natural light. Enjoy the convenience of shared laundry and your own dedicated parking space on the front pad right in front of the home. Beautifully maintained and move-in ready, this residence offers the perfect balance of old-world charm and modern comfort. Located in one of Hamiltons most desirable neighbourhoods, this is a rare opportunity for AAA tenants who value both style and functionality. (id:60365)
5 Dyer Crescent
Bracebridge, Ontario
Welcome to this stunning newly built (1 yr old) 1,889 sq.ft Detached home loaded with premium builder upgrades in Prestigious White Pines Community of the sought-after Mattamy subdivisionin Bracebridge. Premium corner lot! Bright, airy and Spacious. 4 Bedrooms And 4 Bathrooms witha Modern and Open Concept Layout. In lawsuit on main level for family within laws or nanny.9-foot ceilings on main floor, upgraded glass enclosure Standing Shower in the ensuite. Upgraded washrooms with undermount sink and quartz countertop. Upgraded Laminate Flooring on the main floor And Upgraded Kitchen Cabinets with quartz counter tops. Top-of-the-line appliances, upgraded cabinetry, and Upgraded large Kitchen Island with granite counter top, perfect for effortless entertaining . Zebra blinds throughout the house. Executive Gas stove! Tons of upgrade including hot & cold-water faucet in garage and backyard .Oak stairs,200 Amp Electrical pannel,3 pc washroom Rough in in basement & larger windows. School Is Located Within Walking Distance and a Short Trip to Downtown Brace bridge with All the Shopping and Entertainment. Check out the 3D video tour !! (id:60365)
5 Dyer Crescent
Bracebridge, Ontario
New home, just 1 yr old, Mattamy Built Detached Home "Hickory Model "For Lease in Bracebridge. Premium corner lot! Bright and Spacious 4 Bedrooms And 4 Bathrooms with a Modern and Open Concept Layout. In lawsuit on main level for family within laws or nanny. 9-foot ceilings on main floor, upgraded glass enclosure Standing Shower in the ensuite. Upgraded washrooms with undermount sink and quartz countertop. Upgraded Laminate Flooring on the main floor And Upgraded Kitchen Cabinets with quartz counter tops. Upgraded large Kitchen Island. Executive Gas stove! Tons of upgrade including hot & cold-water faucet in garage and backyard. School Is Located Within Walking Distance and a Short Trip to Downtown Brace bridge with All the Shopping and Entertainment Check out the 3D video tour !! (id:60365)
2 Freedom Crescent
Quinte West, Ontario
Own this Model home by Klemencic Homes, loaded with upgrades. 5 mn to 401 & 7 mn to Trenton Base.The Main Floor: 2 bedrooms, laundry, 2 full baths. (The master bedroom has a private ensuite bathroom & a walk-in closet). Lower level features a cozy family room with gas fireplace, 2 large bedrooms & a 4pc bath. Upgraded decks & landscaping for optimal outdoor enjoyment. Double garage completely drywalled, insulated & painted. Granite in main floor baths & kitchen. Textured walls. Hunter Douglas custom blinds. Built-in speakers in great room & Rec Room. Generac runs the entire house. Sprinkler system,alarm system,8 entry points, Stamped concrete, Hot tub Gaz pipe to the backyard for BBQ& a heated Garage Fenced area for dog. The list of interior and exterior upgrades is extensive: 6 car parking, including 2 in the heated garage. please ask for more information. REALTOR: Seller requests 24 Hours irrevocable on all offers. (id:60365)
5 - 1605 Sedlescomb Drive
Mississauga, Ontario
Currently used as an automotive shop (id:60365)
82 Brant Street
Oakville, Ontario
Step into a world of elegance and charm at this stunning semi-detached home,nestled in Oakvilles harbour area.This exquisite residence boasts grandeur from the moment you enter,with soaring 10-ft ceilings on the main floor that set the stage for an open and inviting atmosphere.The property is positioned on a generous 160-ft deep lot,embraced by mature trees that provide a lush private backdrop.Inside,the foyer is a statement of classic elegance w/crown moulding & double closet,convenient garage access equip w/ a 24-amp EV charger outlet.The powder room is adorned w/mosaic tile flooring for a striking visual effect. Culinary enthusiasts will revel in the kitchen,where premium Miele appliances meet high-gloss cabinets and a chic backsplash.The seamless flow into the dining and living areas makes entertaining a breeze,accentuated by the cozy allure of a Napoleon f/p.Sliding doors lead you to the back deck and yard.Journey upstairs where a marble tile feature wall and skylight invite you into a light-filled corridor.The second floor doesnt just raise the ceiling to 9 ft,it also raises expectations with three spacious bdrms,laundry room & a well-appointed main bath.The primary bdrm emerges as a sanctuary,walk-in closet customized by California Closets & a lavish ensuite.The finished LL is complete with a cozy rec room featuring a f/p,4th bdrm & 3 pc bath are perfect space for overnight guests.Large storage area/gym space.Energy efficiency is paramount here,w/ geothermal heating system ensuring comfort through varying seasons.Outdoor living is splendid and easy to maintain,w/ a wood deck accented by glass railings, bbq canopy,artificial grass & a privacy fence, creating a perfect setting for alfresco delights. This home is not just a living space,its a lifestyle choice-the epitome of suburban luxury with a touch of downtown vibrancy,promising tranquility and convenience in equal measure.Walkability score 10+ to shops,restaurants,Tannery Waterfront Park and more! (id:60365)





