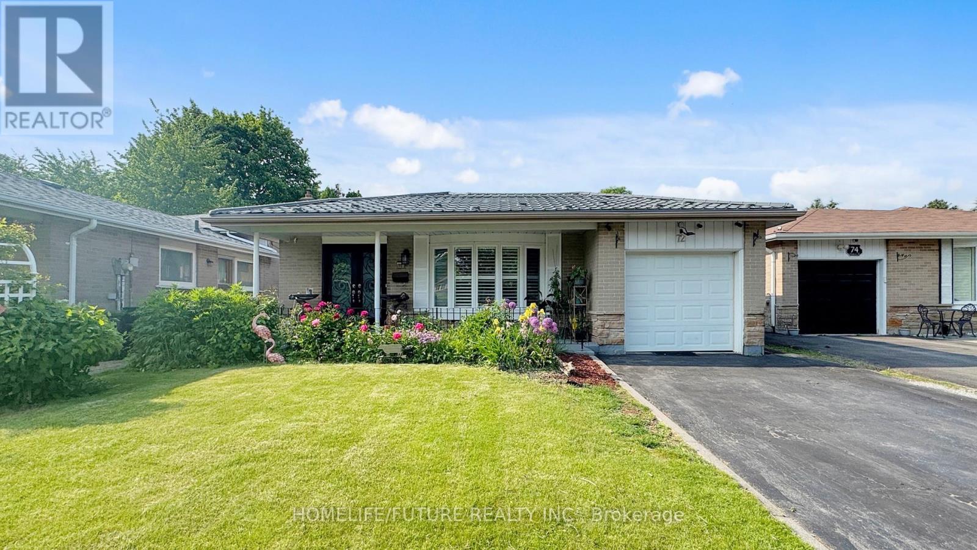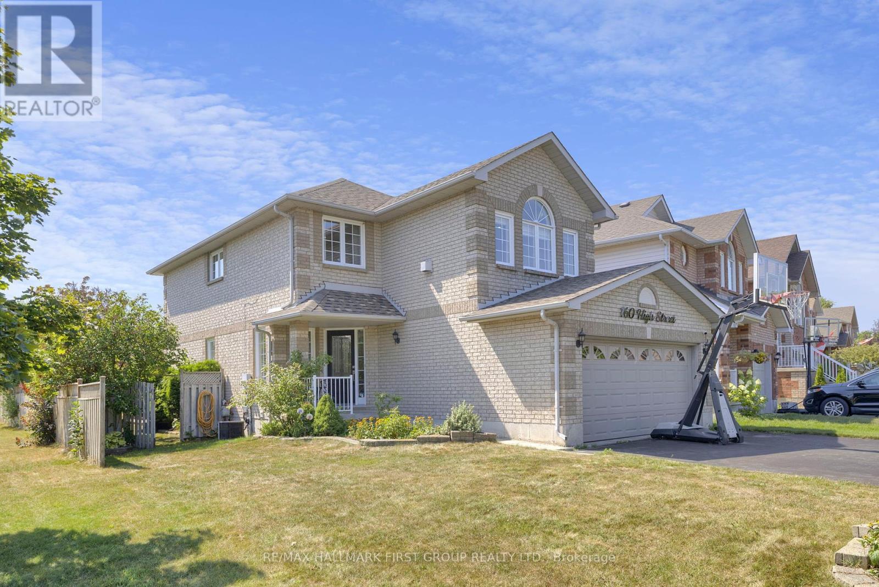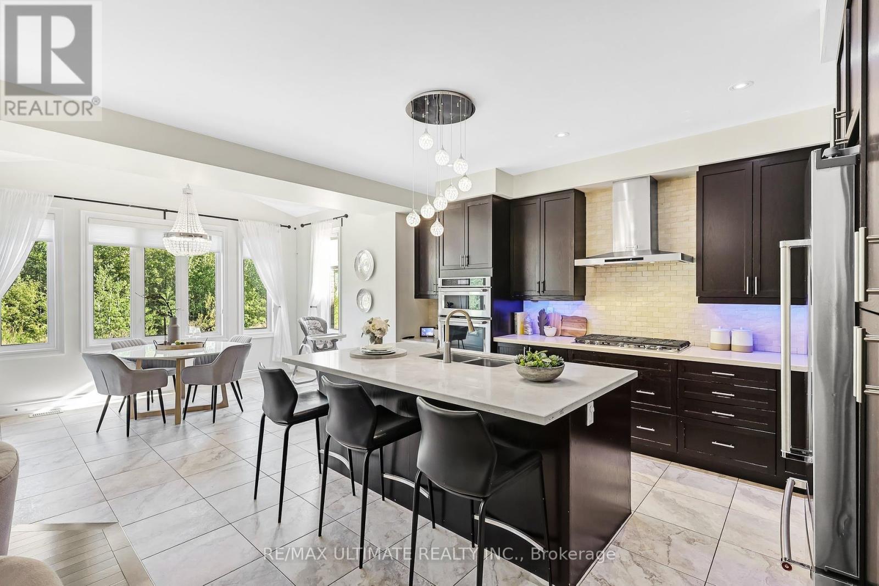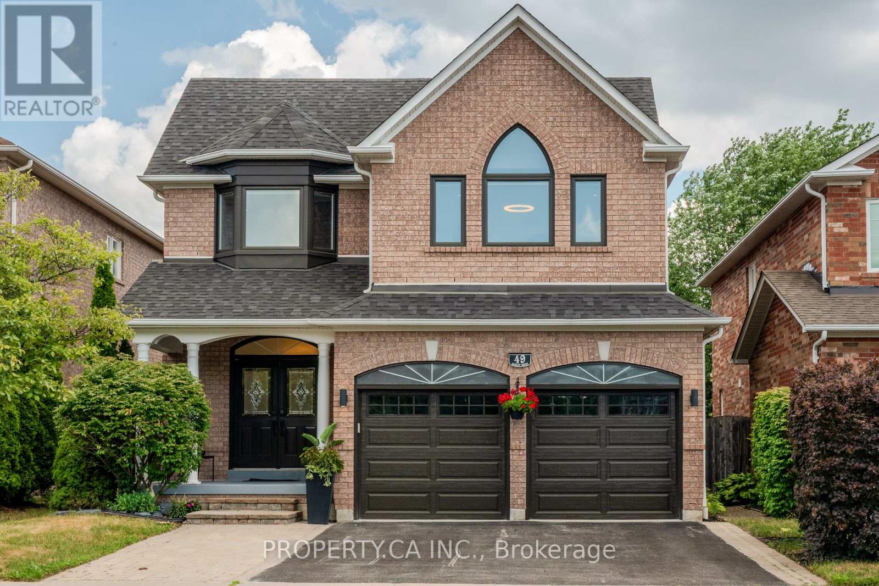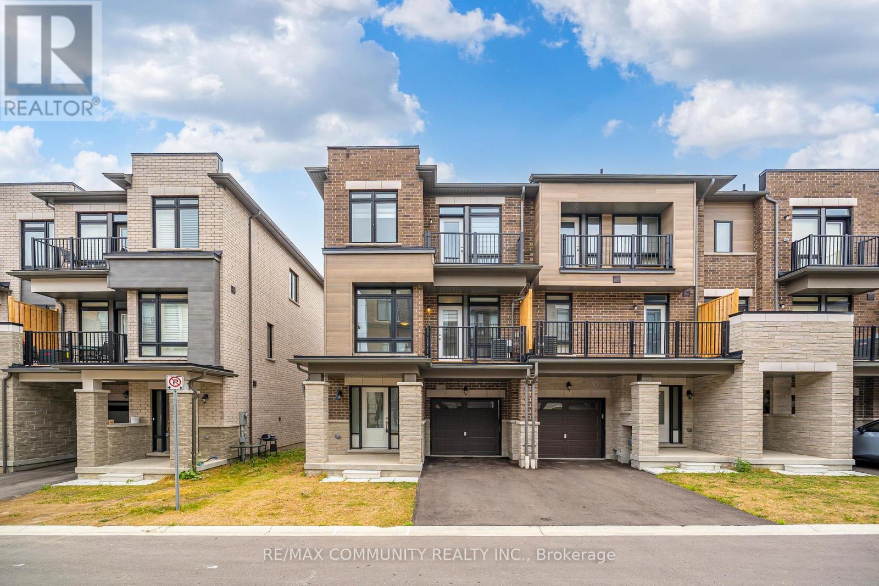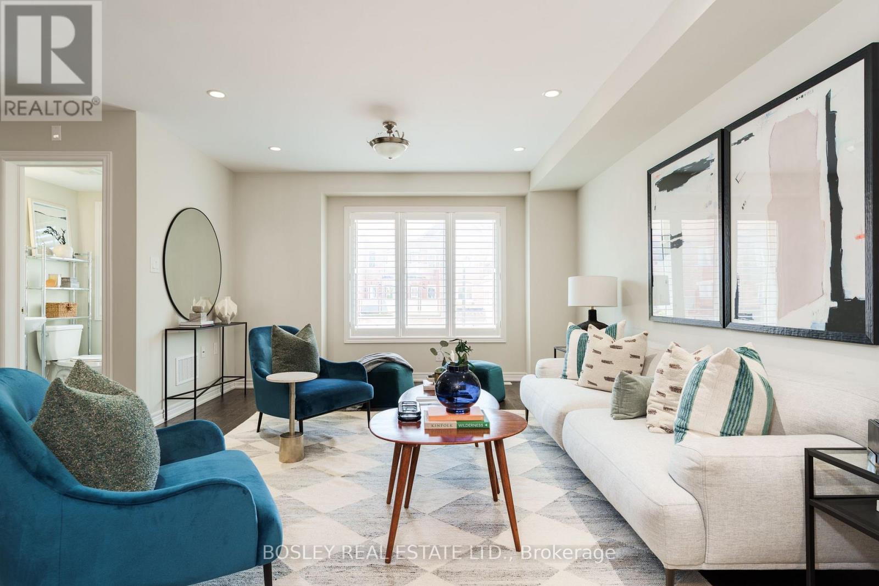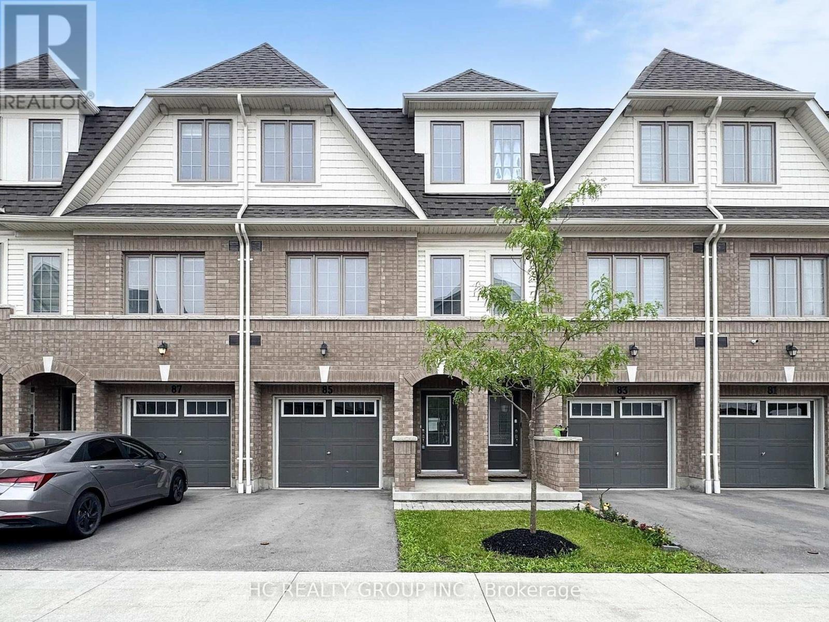72 Sealstone Terrace
Toronto, Ontario
Opportunity Awaits! Don't Miss Out On This Amazing Seven Oaks Beauty! This Gorgeous Family Home Has Been Completely Upgraded To Offer Modern Living At Its Finest. Featuring A Custom Renovation, It Boasts A Spacious Living Room And A Stunning Kitchen With Quartz Countertops And A Stylish Backsplash. Hardwood And Vinyl Flooring Extend Throughout The Home, Adding To Its Elegance And Durability. Ideally Located Close To TTC Transit, Schools, And Shopping, It Is Just Minutes From Highway 401, The University Of Toronto Scarborough, Centennial College, And Centenary Hospital. This One-Of-A-Kind Property Sits On A Huge Lot And Includes An Additional Deck, A Basketball Court, And High-Quality Engineered Hardwood And Vinyl Flooring. Well-Maintained And Move-In Ready, This Home Is Truly A Rare Find. (id:60365)
160 High Street
Clarington, Ontario
With Over 1700 Sq Ft Plus A Finished Basement This One Checks All The Boxes! Located In The Heart Of One Of Bowmanvilles Most Desirable Neighbourhoods, This Beautifully Updated Family Home Offers The Perfect Blend Of Space, Style, And Comfort All Set On An Oversized Lot. Your Modern Kitchen Features Porcelain Tile Flooring, Quartz Countertops, A Stylish Backsplash, And A Walkout To The Sunroom-The Perfect Space To Relax Or Entertain Year Round. The Living/Dining Space Is Freshly Painted With Crown Molding And Pot Lights. Your Mid Level Family Room With A Cozy Gas Fireplace Provides A Versatile Space For Kids Or Additional Living. Upstairs, You'll Find Pot Lights In Every Bedroom, Including A Generous Primary Suite With A Walk-In Closet And A 4 Piece Ensuite. The Fully Finished Basement Adds Even More Living Space With A Large Rec Room And Pot Lights Throughout. Being In A Quiet And Established Location Close To Parks, Schools, Shopping, And Transit, This Home Offers The Lifestyle You've Been Waiting For. Don't Miss Your Chance To View This Move In Ready Gem! (id:60365)
152 Weir Crescent
Toronto, Ontario
This Spacious 4 Level Backsplit Located in the Heart of West Hill. It Offers a Unique Opportunity with a Large Family Or with In Laws . The home provides a fantastic opportunity for modern upgrade, allowing you to design a haven that suits your style. Step inside to an open-concept main floor featuring a bright living and dining area, an updated eat-in Kitchen and Bathroom upgraded, Original Hardwood and Parquet floors. The fully finished lower level features walkout to the fully fenced backyard, family room with fireplace, 2nd Kitchen and Bedroom/Office. Separate side entry, ideal for an in-law suite or rental income potential. Conveniently located near schools, parks, restaurants, grocery stores, shopping, public transit. This is a well taken care home. (id:60365)
6 Mapleglen Court
Whitby, Ontario
This executive home, on a quiet court, is the one you've been waiting for! From the moment you walk into 6 Mapleglen Crt, the central staircase and double height ceilings will enchant. Formal living rm centres around an electric fireplace and feature wall. Enter your dining room through French drs and enjoy meals with views of the pristine backyard & pool. Perfect for families, the kitchen connects entertaining spaces of the backyard and family room. Granite countertops, bar seating and a breakfast area. Holidays spent in the family rm w/ gas fireplace and vaulted ceilings. Retreat upstairs to 4 spacious bedrooms. The owners suite includes w/i closet and 5PC ensuite with soaker tub & w/i shower. The other 3 bedrooms share a large 5PC bath. Lower level includes an in-law suite with 2 bedrooms, living & updated kitchen. Main floor laundry room with sink, storage units and entrance to garage. Enjoy this backyard oasis with a heated salt water pool & hot tub. 3 car garage, 6 car driveway. (id:60365)
33 Rutledge Avenue
Toronto, Ontario
Beautifully Renovated Detached Home with Rental Income Potential!This stunning 3 (+4) bedroom detached home offers style, space, and smart investment potential. Featuring a modern main floor, pot lights, and an open-concept layout, it's perfect for families or savvy investors.The basement boasts two self-contained units with 2 bedrooms each, each with its own kitchen, bathroom, separate entrance, and private laundry, providing excellent rental income opportunities.With 5 parking spots, and a convenient location close to top-rated schools, parks, TTC, GO Station, shopping plazas, and more this is a rare find you wont want to miss! (id:60365)
73 Parade Square
Toronto, Ontario
Bring Out The Trumpets! 73 Parade Square Offers A Rarely Offered Enviable Corner Lot Boasting Interiors Flooded With Natural Light While Offering An Exceptional Sense of Privacy With Matured Trees Hugging Its' Surroundings. The Thoughtful Layout Seamlessly Blends Spacious Living Areas With Functionality. Perfect For Both Family Living And Entertaining, The Walkout To The Expansive Backyard Offers Large Stone Interlocking As You Reach Your Garden. Meticulously Kept And Ideally Situated Just Moments From The University of Toronto, Hwy 401, And Excellent Transit - This Home Offers The Ultimate In Urban Convenience While Maintaining A Tranquil And Private Atmosphere. Whether You're Commuting To Work, Enjoying The Nearby Amenities, Or Simply Basking In The Sunlight That Graces Every Room, This Home Promises A Lifestyle Of Comfort and Distinction. Unique And In A Coveted Location - Don't Miss Your Chance To Experience The Best Of Toronto Living - Just Move In And Enjoy! (id:60365)
412 - 680 Gordon Street
Whitby, Ontario
Look no further than this 1 bedroom + Den spacious apartment situated in the coveted port of Whitby, offering you the joy of being on the top floor (the penthouse). Facing East and overlooking trees provides you with privacy and sunshine for your morning coffee on the balcony. Walking trails, fresh air and the Marina are just outside your door. Enjoy cooking or entertaining in a modern kitchen with breakfast bar, ss appliances and granite counters open to a generous living room with walkout to the balcony. Large master bedroom with laminate flooring and walk in closed overlooking green space. The Den is perfect for your work space, exercise room or as an extra sleeping area. Extras for your convenience include in-suite Laundry, pantry, linens closet. owned underground parking space with a 11x4.5 ft locker right behind the parking spot to store your golf clubs, bikes, etc...The common elements include a social pavilion with a kitchen, lounge area and barbecues for entertaining your guests or socializing with your new friends from the condo. Ample space for guest parkin, close to all amenities including the go station. (id:60365)
42 Donwoods Crescent
Whitby, Ontario
For the first time ever gracing the market let me introduce to you 42 Donwoods Cres! Where Luxury Meets Lifestyle, welcome to one of Whitbys most coveted & family-friendly neighborhoods. Be welcomed by a charming portico porch with a cozy seating area and stylish double-door entranceway. Inside, an airy open-concept living and dining area awaits, adorned with coffered ceilings, pot lights, and rich dark hardwood floors providing an elegant space ideal for entertaining.The heart of the home, the kitchen and family room, offers the ultimate setting for both culinary creativity and cozy conversation. The oversized kitchen is a chefs dream with stainless steel appliances, gas stove, sleek range hood, undermount lighting for an extra touch of ambiance, deep pot drawers & large pantry. Large island with double sink and bar seating. Convenient coffee/computer nook. The spacious family room is highlighted by a stunning floor-to-ceiling marble accent wall with an ultra-slim frame fireplace, delivering a sleek, modern aesthetic. Upstairs, the primary retreat offers a peaceful escape with a large walk-in closet, beautiful 5-piece ensuite featuring a soaker tub and separate glass shower giving a spa retreat right at home.Three additional generously sized bedrooms offer flexibility for children, guests, or home office setups, along with an additional open-concept loft /sitting area perfect as a lounge or easily converted into a fifth bedroom. Downstairs you can enjoy a professionally finished basement complete with full kitchen, 3-piece bathroom, bedroom area and walkout to fully fenced in backyard with optimal privacy and a walkout access. Basement is the perfect retreat for movie nights, entertaining, or in-law/nanny potential. Additional highlights include:Main floor laundry with garage access, cold room, Tesla charger. Minutes to top-rated schools, shopping, golf, dining, Thermea Spa and Hwy 407 . An exceptional neighborhood. (id:60365)
49 Sonley Drive
Whitby, Ontario
Welcome to Your Dream Home on a Quiet street with no rear nigbours.This beautiful fully upgraded 4-bedrooms, 4-bathrooms detached home offers the perfect blendof comfort, style, and location. Nestled on a quiet street with no neighbours in the back,enjoy rare privacy and a peaceful atmosphere that's ideal for families or anyone seekingtranquility in the city of Withby.Step inside to a thoughtfully renovated interior featuring:A modern kitchen with upgraded appliances, cabinetry, and finishesStylish bathrooms fully updated with high-end fixturesNew flooring and pot lights throughoutSpacious bedrooms, including a primary suite with a luxurious ensuiteFresh paint and newer windows for a bright, airy feelA large walk-in pantry and plenty of smart storage solutionsA Zen-inspired open-concept entertainment room in the basement, perfect for movie nights,guests, or personal relaxationOutside, the home continues to impress with a deep lot, artificial grass for easy maintenance,deck, and complete privacy in the backyarda rare find!Additional features include a new furnace and a double-car garage. This home checks all theboxes: space, style, upgrades, and an unbeatable location.Dont miss your opportunity to own this exceptional property. Book your private showing today! (id:60365)
512 Danks Ridge Drive
Ajax, Ontario
Welcome to 512 Danks Ridge Dr -- a rarely offered, beautifully upgraded end-unit townhouse with dual entrances and a thoughtfully designed layout offering over $100,000 in upgrades. This spacious home features 9-foot ceilings and stained oak hardwood flooring throughout, creating an elevated and cohesive living experience. The expansive Great Room includes an electric fireplace and opens to a sun-filled space with floor-to-ceiling windows on both the main and third floors, letting in abundant natural light. The gourmet kitchen is a showstopper, complete with high-end stainless steel appliances, upgraded cabinetry, and ample counter space--perfect for daily living and entertaining. Modern zebra blinds cover every window, and there are two private balconies one on the main level and one on the third floor for outdoor enjoyment. Originally a 4-bedroom model, this home has been reconfigured to include a spacious media room for added comfort and flexibility. The primary bedroom boasts a luxurious ensuite, a generous walk-in closet, and oversized windows. A bright study room with a large window provides an ideal work-from-home or reading space. Located just minutes from Hwy 401 & 412, this home offers easy commuter access and is close to shopping, schools, parks, and other amenities. Whether you're a growing family or a professional couple, this stunning property blends modern design with practical living in a vibrant community. Don't miss your chance to own one of the most upgraded and unique homes in this desirable neighborhood! (id:60365)
36 Pringdale Gardens Circle
Toronto, Ontario
Rarely offered! Step into sophisticated living with this stunning 4 bedrooms townhouse by Monarch Development, where every detail is well thought out. Boasting extensive builder upgrades and elegant finishes, this home blends modern design with timeless craftsmanship. Enjoy the rich warmth of Vintage hand-scraped engineered oak hardwood flooring, running seamlessly throughout the entire home. The kitchen is a true showpiece, offering large format porcelain tiles, custom maple cabinetry in both the kitchen and bathroom, marble backsplash, and high end appliances. A bright and open main floor features smooth ceilings and pot lights throughout. Designed for comfort and versatility, this home features a private bedroom with an ensuite on the ground floor, perfect for guests, in-laws, or a home office. A spacious primary suite with an extended bathroom counter for added storage and convenience. Host BBQ gatherings in the backyard patio with an extended viewing of a terrace garden. This spacious turnkey home offers the perfect blend of modern luxury, smart upgrades, and timeless finishes ready for you to move in and enjoy. Come see this amazing opportunity! (id:60365)
85 Danzatore Path
Oshawa, Ontario
Elegant 4-year new, 3-storey condo townhouse located in the vibrant and growing Windfields Community of North Oshawa. Spacious and bright, the open concept 2nd floor boasts a comfortable living/dining area, 9 ft smooth ceiling, walk-out to a balcony and a modern kitchen. The 3rd floor hosts 4 bedrooms offering privacy and comfort. The ground floor great room can serve as a den/office for work-from-home professionals. Conveniently located, the property is amazingly close to Costco, shopping facilities, restaurants, UOTI, Durham College & Hwy 407. A perfect opportunity for 1st time home buyer or investor. (id:60365)

