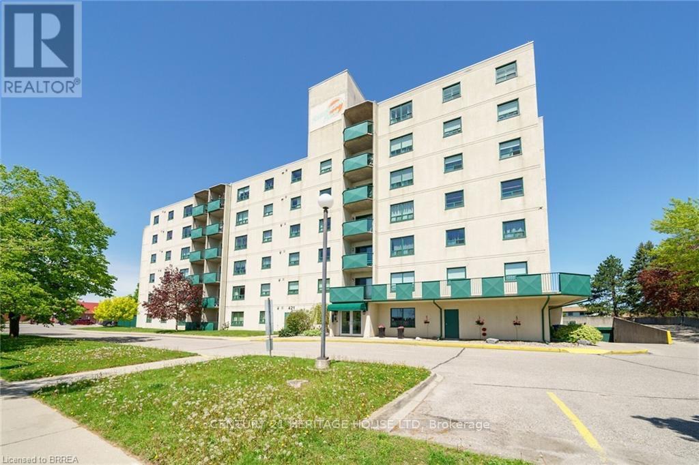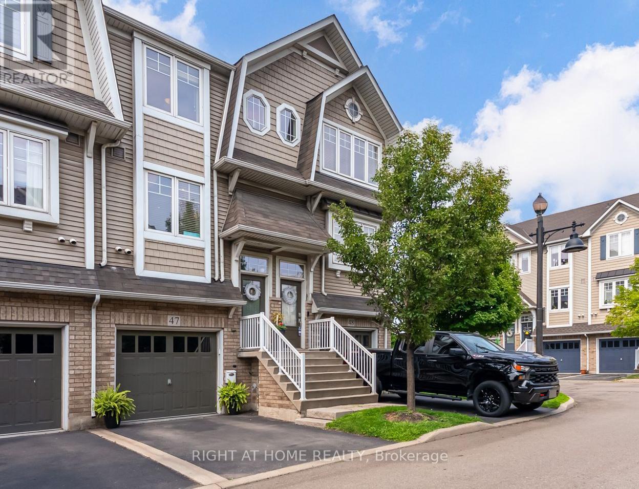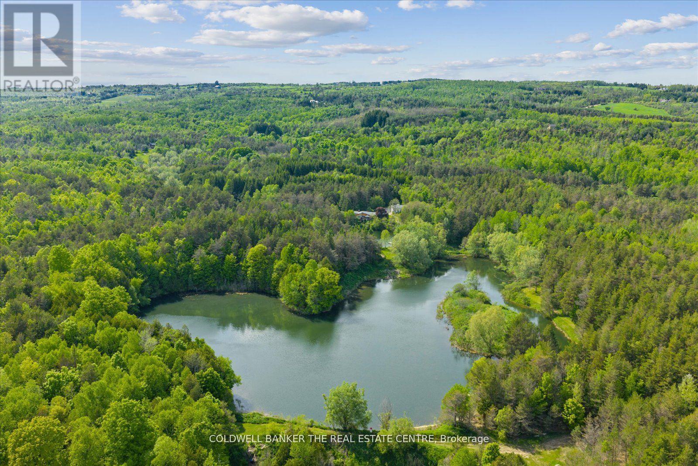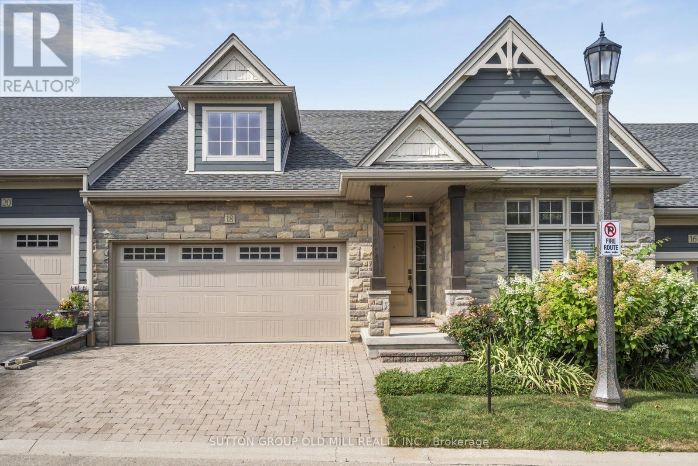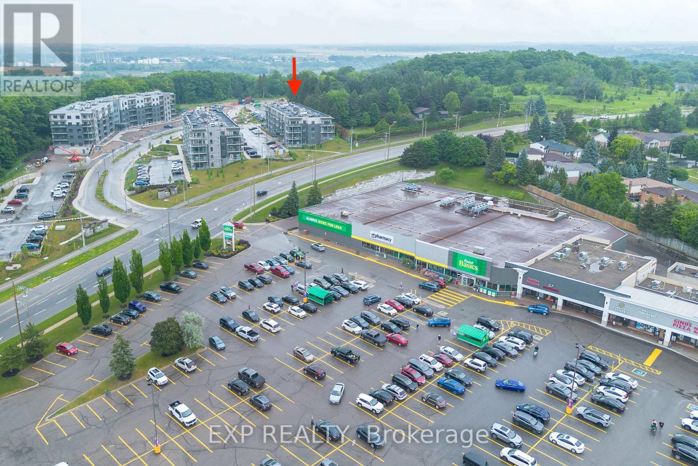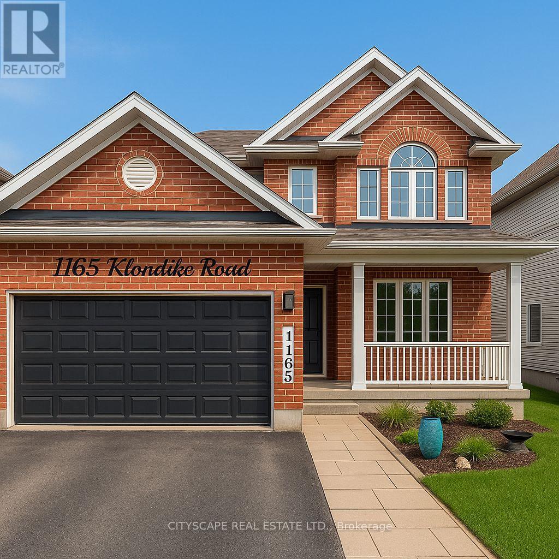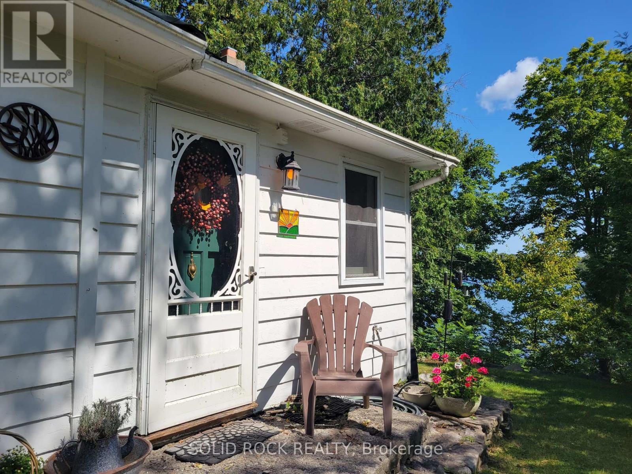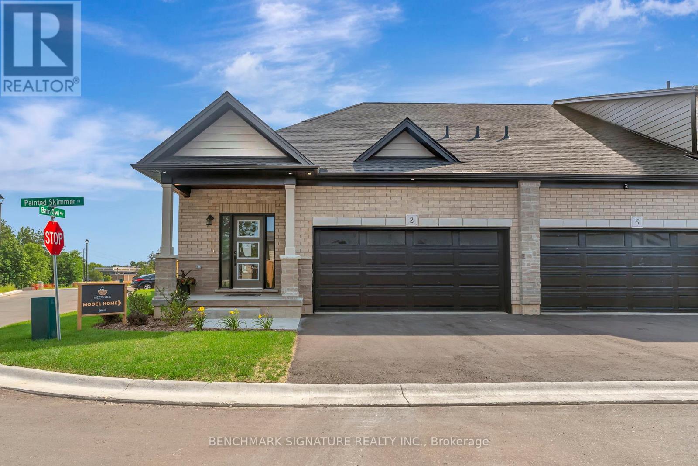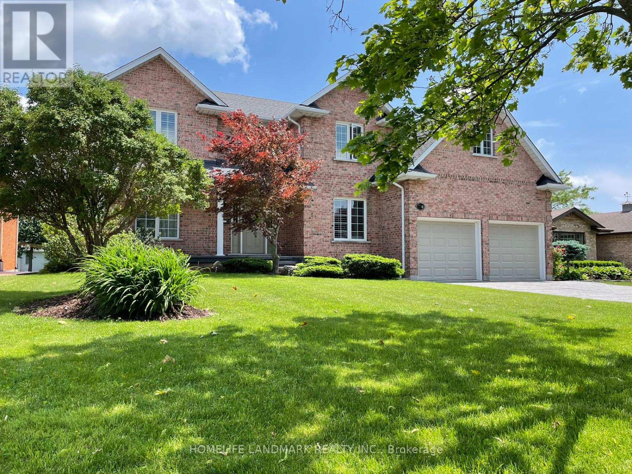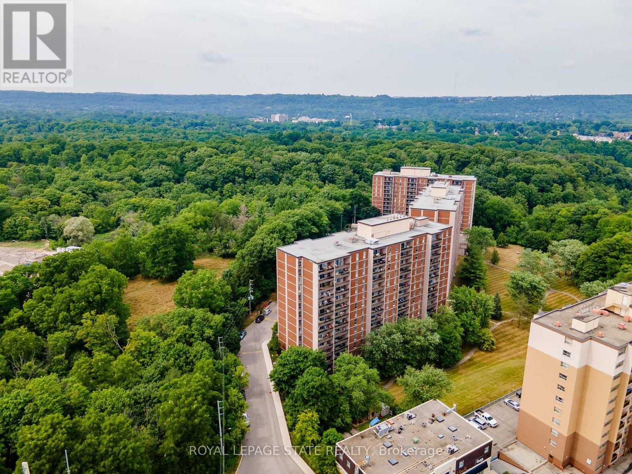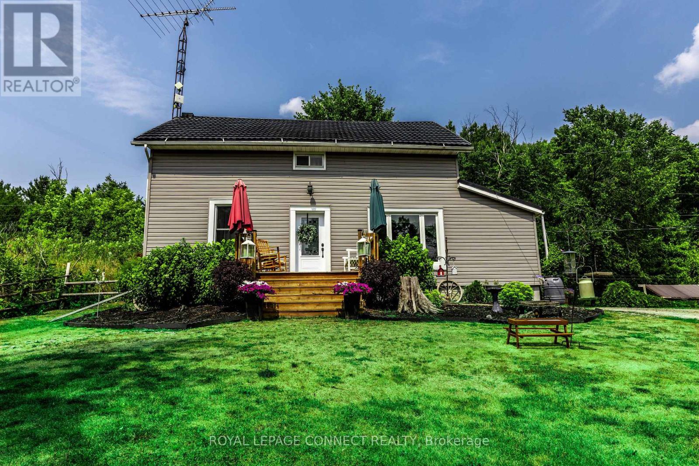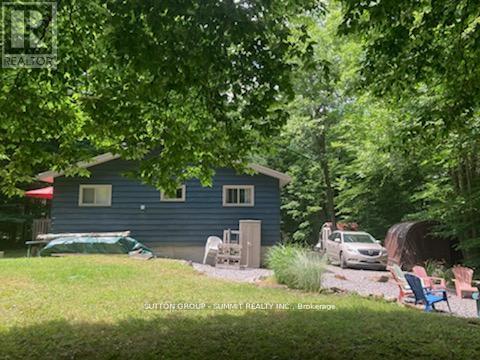101 - 421 Fairview Drive
Brantford, Ontario
Welcome to 421 - 101 Fairview Dr, Brantford. This cozy condo presents a unique opportunity for first-time buyers or those looking to downsize without compromising on convenience and comfort. This one bedroom, one bathroom condo provides just the right amount of space for comfortable living. The in-suite laundry adds a practical touch to everyday routines, while the private balcony invites you to enjoy some outdoor moments with your favourite beverage or book. One of the highlights of condo living is the ease and simplicity it brings, and this home is no exception. Parking facilities are available, eliminating any worries about finding a safe spot for your vehicle. The location of this property is another feature worth noting. Nestled in a sought-after neighborhood in Brantford, residents will appreciate not only its safety but also its proximity to various local amenities. Everything you need is within arm's reach - shopping centers, restaurants, parks and recreational facilities are all conveniently located nearby. Whether you're an active individual who enjoys outdoor activities or someone who prefers leisurely strolls around town, Brantford has something to offer everyone. An ideal place for anyone seeking a balanced lifestyle in a welcoming community. (id:60365)
47 - 337 Beach Boulevard
Hamilton, Ontario
Welcome to beachside living at its finest in this stunning 3-bed and 2-bath, 3-storey townhouse nestled in an exclusive community on sought-after Hamilton Beach. This rare gem features a lower-level bedroom with a private walkout to a cozy patio - perfect for guests, or a home office. On the main floor, unwind in the spacious living room with walkout to a serene balcony where your morning coffee comes with the soothing sound of waves. The two upper-level bedrooms offer plenty of natural light. Just steps from your front door, access the waterfront boardwalk and bike path for daily strolls, or lazy beach days. Walk to Crooksy's, Barangas or Hutch's on the Beach for a cocktail and bite to eat. The brand new AC (2024) will keep you fresh. Washer, Dryer and Dishwasher also new in 2024. Private, peaceful, and perfectly located - this is the lifestyle you've been waiting for. Dont miss this rare opportunity to own a walkout unit with backyard in this highly desirable beachside alcove! (id:60365)
798213 3rd Line
Mulmur, Ontario
ATTN: Entrepreneurs, business owners & outdoor enthusiasts -- a rare opportunity with rare incentives. The seller is willing to offer financing below conventional rates for qualified buyers, and a financial model is available showing an earning potential of approximately $30,000/month through multiple synergistic income streams. Avoid the Muskoka traffic and discover this hidden Muskoka-like retreat nestled in the peaceful hills of Mulmur, just 15 minutes from the artisan charm of Creemore and only 90 km from Toronto. This 78-acre private estate is anchored by your very own spring-fed 9-acre lake-size pond, ideal for swimming, fishing, paddling, and experience-based ventures. The 1700 sq ft waterfront bungalow features a walkout basement and sits lakeside, offering tranquility and functionality. Additional structures include a triple car garage/workshop with guest suite, a charming rustic log bunkie, and groomed trails winding through a diverse mixed forest of sugar maple, black cherry, birch, and Scots pine. Zoned for flexibility and not located within the Niagara Escarpment Plan Area, this property allows for greater freedom to realize your vision whether as a retreat centre, luxury rental property, family compound, or entrepreneurial land-based enterprise. This is more than just real estate its a rare blend of privacy, profit, and potential. Opportunities like this don't come often. If you're looking to build a legacy, create multiple income streams, or simply live and work surrounded by natural beauty, this is your sign. (id:60365)
51 - 18 Crimson Drive
Niagara-On-The-Lake, Ontario
Stylish 3-Bed, 3-Bath Condo Townhouse in the Heart of Niagara Wine Country. Welcome to carefree luxury living in this beautifully updated 3-bedroom, 3-bathroom condominium townhouse, perfectly located in the sought-after Niagara wine region. Offering over 2,700 sq. ft. of living space, this turnkey gem is ideal for those seeking balance whether you're downsizing, upsizing, or simply upgrading your lifestyle. Enjoy main floor living with everything you need right at your fingertips. The spacious open-concept layout features soaring ceilings, wide hallways, hardwood floors, and plenty of natural light throughout. The gourmet kitchen is a chefs dream with custom cabinetry, granite countertops, an island, and stainless steel appliances. Perfect for entertaining! The primary suite boasts a walk-in closet and ensuite bath with a glass shower door. Cozy up by the gas fireplaces in both the living and family rooms, or step outside onto the private back balcony or walkout terrace from the lower level. Enjoy the convenience of low condo fees ($253/month) that include all exterior maintenance, gardens, snow removal right to your front door, and more. Whether you're locking up for extended travel or staying local for golf, theatre, wine tastings, or nature trails, this home supports the lifestyle you choose. Located just minutes from Old Town Niagara-on-the-Lake, the Shaw Festival, world-class wineries, Niagara Falls, golf courses, the Outlet Mall, Niagara College, and the U.S. border. You'll never be short of things to do. Move-in ready. Lock-and-leave easy. This is Niagara living at its finest. (id:60365)
211 - 1201 Lackner Place
Kitchener, Ontario
Welcome to 1201 Lackner Place The Ridge, a modern 1 Bed + Den unit in a vibrant and established neighborhood complete with schools, shopping, and convenient access to city centers. This home offers everything you need and more. Step inside and be greeted by an abundance of natural light that fills the space. Discover a perfectly sized den, ideal for a work-from-home office or a quiet study area. The modern kitchen boasts stainless appliances, sleek quartz countertops, and a breakfast bar that's perfect for casual dining. The spacious living room features a walk-out balcony with a large window and door, creating a seamless indoor-outdoor living experience. The stylish 4-piece bathroom exudes chic elegance, while the primary bedroom offers a peaceful retreat with a generous walk-in closet. Enjoy a rare walk-out patio and private outdoor space ideal for relaxing, entertaining, or simply enjoying your own slice of nature. Book your showing today and experience the charm and convenience of this exceptional home. Tucked in a quiet, family-friendly pocket, building surrounded by kids parks, you are just a 2-minute walk to plazas, grocery stores, and everyday essentials everything you need, right around the corner. (id:60365)
1165 Klondike Road
Ottawa, Ontario
This stunning 4+1 bedroom, 3.5 bathroom home in the prestigious Morgan's Grant Kanata neighborhood offers 2700 sqft of luxury living space, combining modern comforts and smart home technology, ideal for both family living and entertaining.Key Features:Grand Entrance: High-ceiling foyer with chandelier sets an elegant tone.Spacious Living Areas: Family room with pot lights and chandelier; formal dining room with large windows, recessed lighting, and chandelier.Flexible Spaces: Main floor den/office, or an additional bedroom if needed.Open Concept Living and Kitchen: Modern kitchen with white cabinetry, crystal door knobs, stainless steel appliances, and a large granite island. Pot lights and chandelier create a stylish ambiance.Master Suite: Large master bedroom with luxurious ensuite featuring a Jacuzzi tub.Additional Bedrooms: Three good-sized upstairs bedrooms, each with ample natural light, plus a well-appointed shared bathroom.Fully Finished Basement: Large recreation room with LED pot lights, 1 bedroom, full bathroom, and storage area, perfect for guests or an in-law suite.Outdoor Living: Deck, covered hot tub area, and storage shed for relaxation and entertaining.Additional Features:Smart Home Technology: App-controlled lighting, thermostat, door lock, and Ring doorbell. CCTV system with 6 outdoor 4K cameras.Entertainment Ready: Basement with built-in projector, Sony home theater system, subwoofer, and speakers.Exterior Enhancements: Motion-sensor lighting, LED pot lights around the house, and a digital address sign.High-Efficiency Upgrades: New furnace (2021) and owned tankless water heater.Impressive Interior: Crystal light fixtures, hardwood floors, and window blinds.Bright and Airy: Large windows fill the home with natural light.Location: Convenient access to Kanatas business district, parks, golf courses, top-rated schools, and only a 25-minute drive to downtown Ottawa.Closing Date: Flexible. (id:60365)
50 Canal Road
Trent Hills, Ontario
Nature Lovers Dream! Waterfront Cottage on Lake Seymour (Trent-Severn Waterway). Minutes from Campbellford, this charming updated waterfront cottage offers a rare combination of comfort, privacy, and endless outdoor adventure along the renowned Trent-Severn Canal System, a 386 km waterway connecting Lake Ontario to Lake Huron. Perfect for avid boaters, anglers, and anyone seeking peace in a natural setting. Property Highlights: Direct Waterfront Access. Enjoy boating, fishing, kayaking, or swimming right from your property, at nearby Healey Falls, or the Crowe River Conservation Area. Shoreline Hydro Power to the pump house and well house. Recent Updates: Freshly painted inside and out (2022). Modern Mechanical Systems: New water filtration system (Viqua + UV, 2023), propane forced-air furnace, propane fireplace, and hot water tank (2018). Cozy Comfort Vermont Castings wood fireplace for warm winter nights. New roofs on both cottage and cabin (2018). Spacious Bonus Cabin 21.4' x 10.9', perfect as a studio, guest space, workshop, or potential garage. Year-Round Access Municipal road with garbage/recycling pickup, snow plowing, and mail delivery. Licensed land from Parks Canada (Crown Land) License Fee: $962.54/month (quarterly or annual payment options). Realty Taxes: $154.25/month. High-speed internet available (Bell, Rogers & others). Location Perks: Minutes from Campbellford - Doohers Award-Winning Bakery, Ferris Provincial Park & Suspension Bridge, Bowling alley, movie theatre, local shops & restaurants, Campbellford Hospital. Only 2 hours from Toronto or Ottawa, 40 minutes to the 401 or Hwy 35/115. Part of the Trent-Severn Trail Towns a hub for outdoor exploration year-round. Why settle for a trailer park when you can enjoy your own private, full-sized lot? Whether its quiet mornings on the water or making memories with family, this property delivers. Ready for you to Enjoy Your Cottage Lifestyle Starting Now! Possible financing options available (id:60365)
2 Painted Skimmer Place
Norfolk, Ontario
Welcome to Norfolk County's first and only Net Zero subdivision built by multi year CHBA awards finalist builder Sinclair Homes. Enjoy higher levels of comfort, better indoor air quality, and extremely minimal utility bills with Solar Panels generating the electricity needed to run the home year round. 2 inches of sprayfoam insulation underneath slab helps prevent cold feet in the basement. Perfect for retirees on fixed income looking to have predictable budgets and downsizing into a home with main floor living in mind. The homes will be luxurious with stone countertops throughout, high end kitchen aid appliances included, built in pantry, kitchen island, LVP flooring in the living areas, and oversized garage space . Lookout basement allows for lots of bright light to come through. This is a builder model home and is chalked full of upgrades. Dont miss out! Located close to many amenities in town including groceries, Walmart, shoppers drug mart, restaurants and more. Also only 15 minutes away from Port Dover where beautiful beaches await. (id:60365)
7751 South Wood Drive
Niagara Falls, Ontario
Welcome to this exquisite all brick 2 storey, 3 Bedroom, 3 Bathroom, 2650+ sq ft home in the sought-after area of prestigious Mount Carmel Community of Niafara Falls. This property benefits from mature landscaping, surrounded by well-maintained homes and quiet streets, making it an ideal choice for those seeking a peaceful yet well-connected lifestyle. Featuring higher end finishes throughout with hardwood floors, oak stairs, gas fireplace, maple kitchen with granite and stainless appliances, covered concrete rear patio, stamped concrete driveway and walkways. Home is equipped with home security system, lawn irrigation system, central vacuum, garage door openers included. Enjoy your private backyard and close accessibility to parks, QEW highway access and shopping centers. 10 mins to Niagara Falls Tourist Area. The second level is with the Potential to add a Fourth bedroom and build over the garage. The registrant is the seller. (id:60365)
707 - 1964 Main Street W
Hamilton, Ontario
This bright and spacious 3-bedroom, 1.5-bathroom home offers captivating forest views, providing a peaceful retreat from city life. Inside, the functional layout is perfect for both everyday living and entertaining, with large windows that fill the space with natural light. Step outside to a large private balcony, ideal for morning coffee or unwinding while enjoying the serene backdrop of mature trees. Residents enjoy an impressive list of amenities, including an indoor swimming pool, relaxing sauna, games room, laundry facilities, and a fully equipped gym with cardio machines overlooking the forest. A party room is also available for hosting special gatherings. Ideally located close to McMaster University, McMaster Hospital, shopping, schools, transit, and nature trails, this property offers the best of both worlds comfort and convenience in a scenic setting. (id:60365)
373 Deshane Road
Tweed, Ontario
Welcome to 373 Deshane Rd, a home filled with character, history, and the kind of peace you didn't know you were missing. Tucked just 15 minutes from Tweed and 25 from Napanee, this well-kept 2-storey home sits on 1.8 acres of open, tree-lined land with no neighbours behind. Whether you're starting out, downsizing, or ready to live at your own pace, this property offers space, freedom, and a strong sense of home. Inside, you'll find original wood floors, three bedrooms, two full bathrooms, a spacious kitchen with newer stainless steel appliances, main floor laundry, and a generous mudroom. Large windows fill the home with natural light, and a walk-up basement adds flexibility for storage or workspace. The drilled well, water softener, metal roof, and 200-amp service in the detached garage provide peace of mind. Step outside to a yard made for family and friends, complete with an above-ground pool, BBQ gazebo, and wide-open space for gatherings or quiet evenings under the stars. The 8-stall barn is perfect for hobby farming, storage, or creative projects. There's even a chicken coop and fenced space for small livestock. With trails, lakes, fishing, and outdoor adventures all around you, it's a dream location for those who enjoy rural living without being too far from town. This is a place where memories are made - where kids and pets have room to roam, and every season brings something new to enjoy. It's not just a house; it's a chance to reconnect with what matters. And it's priced to sell and ready for new owners to write the next chapter. (id:60365)
119 Hood Road
Huntsville, Ontario
Welcome to this well-maintained, year-round cottage located at Muskoka Bible Centre. Featuring 4 spacious bedrooms (2 up and 2 down) and 1.5 bathrooms, this home offers plenty of room for family and guests. Built on a full ICF foundation, the cottage boasts a partially finished basement featuring 2 bedrooms and a large unspoiled room awaiting your personal touchideal for a workshop, storage, or future living space. Recent updates include: New roof (2019), Windows and patio door 2018, Soffit, fascia, and eavestroughs with gutter guards (2020), Main bathroom fully renovated (2021), Water heater (2024). Home is WETT Certified (as of 2023), offering peace of mind for wood-burning stove enthusiasts. Main floor laundry. Property on leased land with all 2025 fees already paid. Don't miss out on this rare opportunity to own a versatile and upgraded 4-season getaway at MBC. POTL Fees of $3030.32/year include - water, property taxes, road maintenance, beach access, MBC amenities (id:60365)

