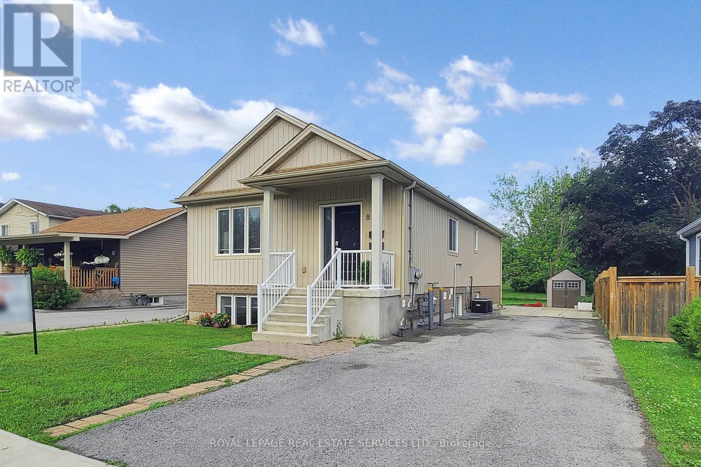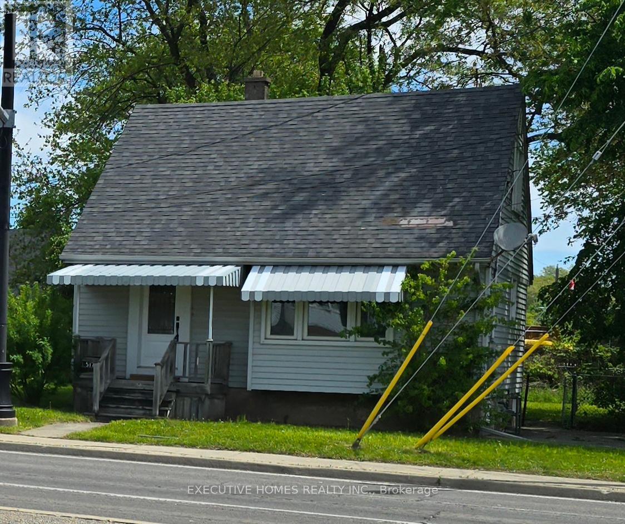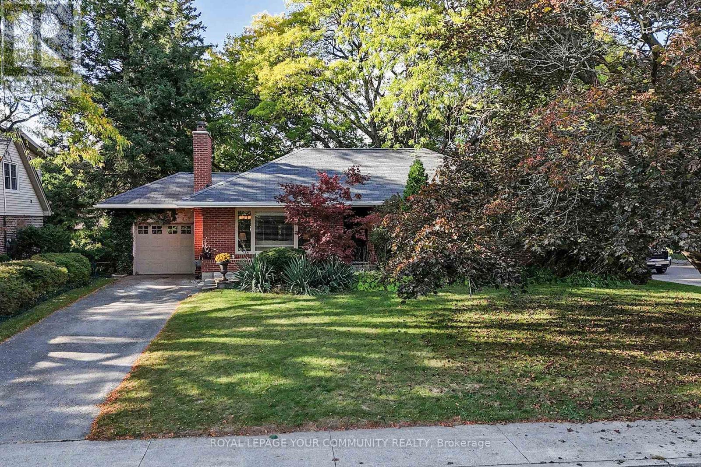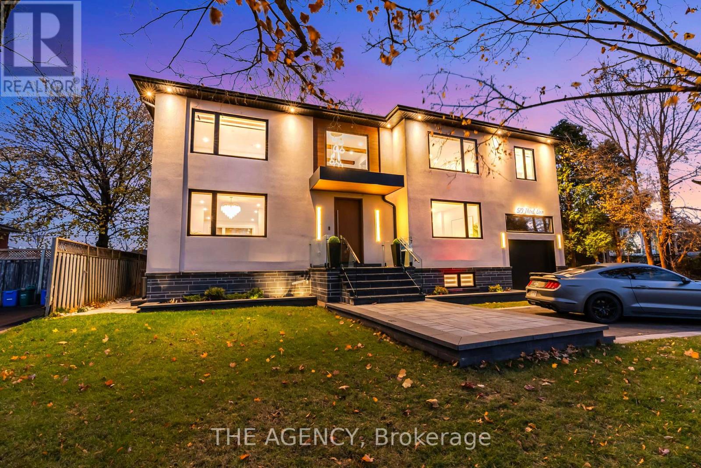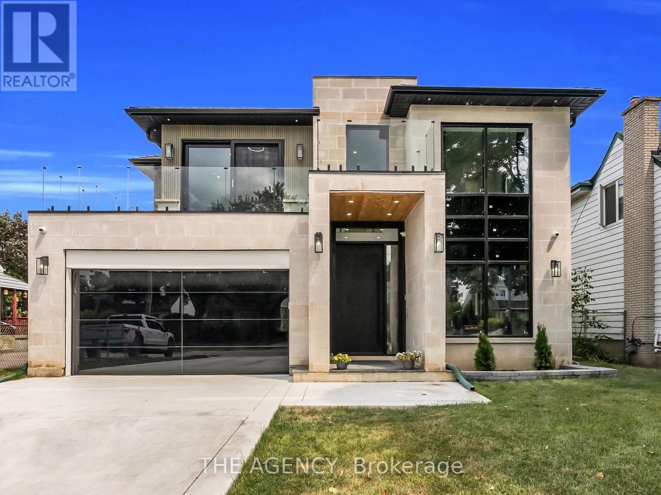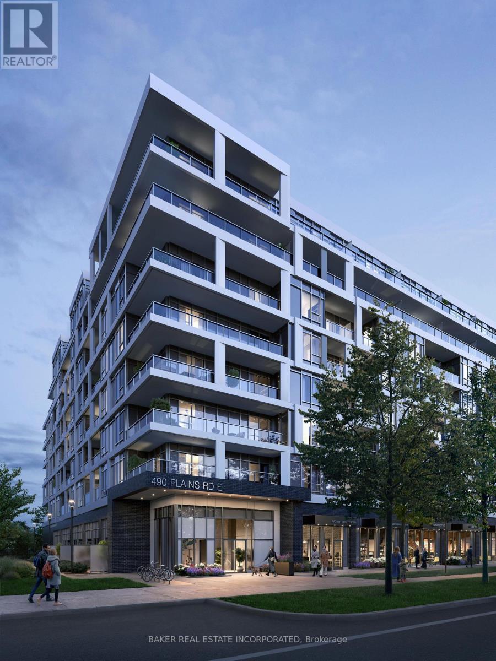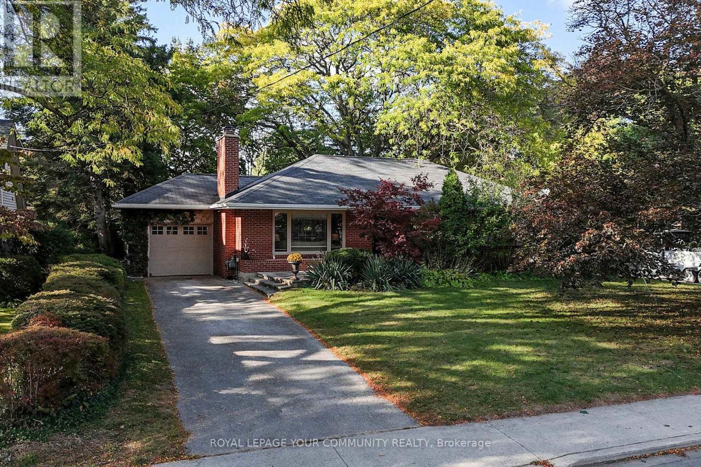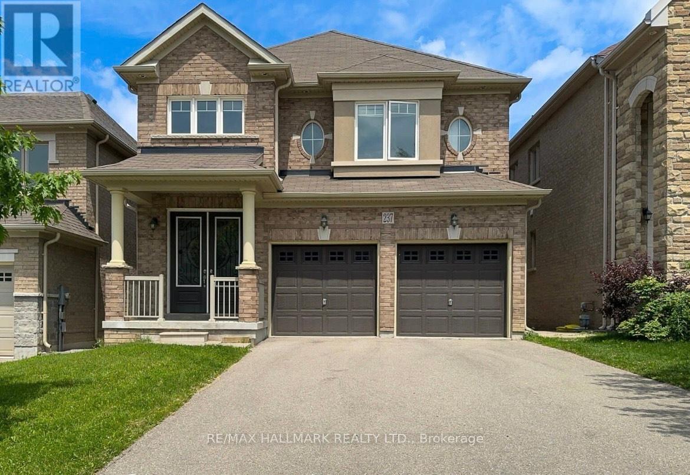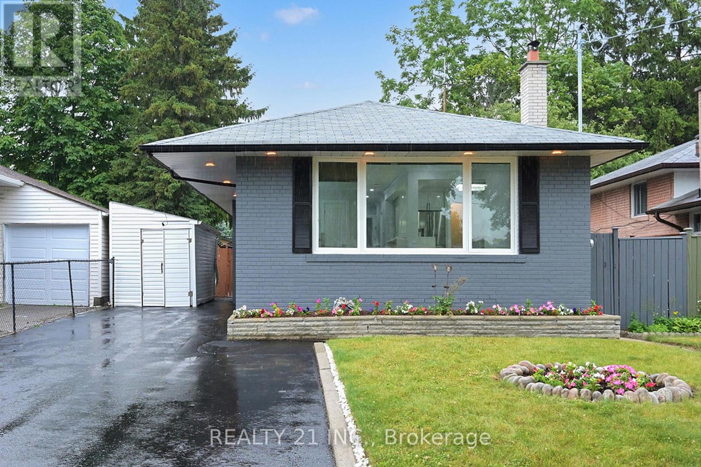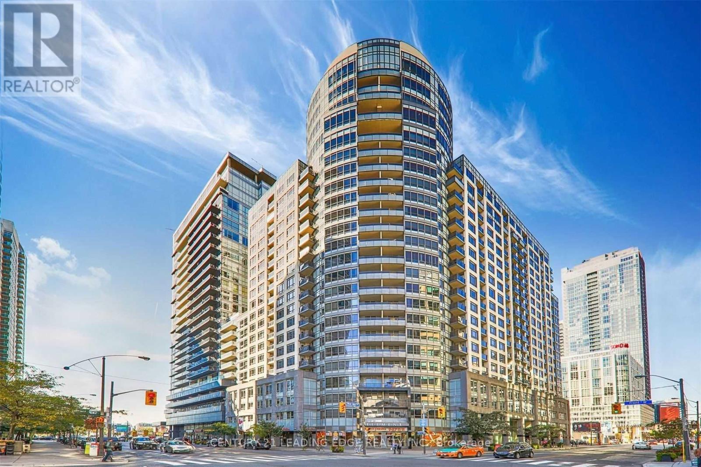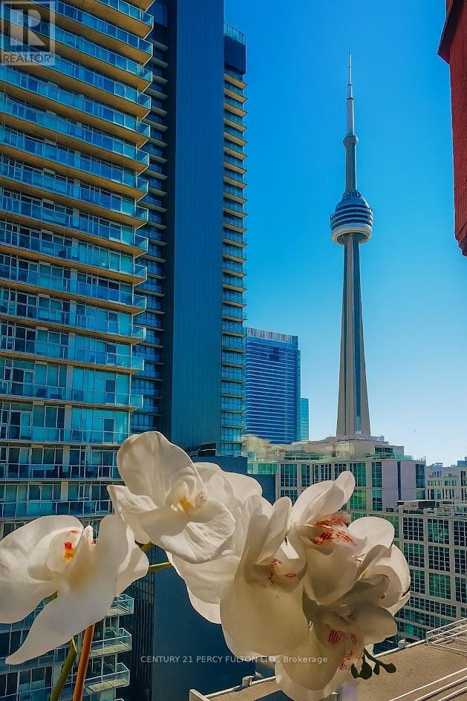89 Louth Street
St. Catharines, Ontario
Don't wait any longer. Own this well-maintained, carpet-free 6-bedroom, 3-full bathroom St Catherines home built just 7 years ago. The main unit features a bright and cozy living room, a generously sized kitchen and breakfast area that leads to a deck, 4 spacious bedrooms and 2full bathrooms - perfect for a growing family. The separate lower unit offers 2 bedrooms, 1 full bathroom with it's own living room and kitchen and private washer/dryer - ideal as an in-law suite or a great opportunity for rental income. Additional highlights include:- 2 furnaces and 2 air conditioning units, 2 washers/dryers- Separate hydro meters for both units- Quite neighborhood with easy access to schools, parks, restaurants and transportation Whether you're looking for a multi-generational home or a smart investment, this property has it all. (id:60365)
5176 Stanley Avenue
Niagara Falls, Ontario
Recently renovated the kitchen, living room, washroom and the floors. Ready to move in Detach house with a large lot. Prime bedroom on the main floor and two on the 2nd floor with one washroom on the main. Basement is partially finished. Fridge and Stove shall be installed before closing. Windows have been replaced few years ago on the main and 2nd floor. (id:60365)
2169 Paisley Avenue
Burlington, Ontario
2169 Paisley Ave, Burlington - Charming Detached Bungalow where charm meets convenience! Welcome to this beautifully maintained 4 bedroom, 3 full bath bungalow nestled on an impressive rare 75 x 135 ft premium lot in one of Burlington's most desirable neighborhoods. This home offers the perfect blend of comfort, space, and convenience. The main floor features a bright, open layout with two spacious bedrooms and 2 full bathrooms and a powder room, ideal for family living. The finished basement adds valuable living space with a large recreation area perfect for family movie nights or guests, additional two bedrooms, and full bath-perfect for guests, a home office, or in-law suite potential. Step outside to enjoy a private, beautifully landscaped backyard, offering endless possibilities for entertaining or future expansion. The property has been meticulously maintained, showcasing true pride of ownership, this home is move-in ready and Located close to parks, top-rated schools, shopping, and major highways, this home combines tranquility with easy access to all amenities ideal for families or downsizers alike. The unit is fully furnished. (id:60365)
519 Third Line
Oakville, Ontario
519 Third Line feels like a quiet masterpiece in motion. Framed by clean stucco lines and an intelligent outdoor lighting system that responds to time and ambience-you're immediately greeted by a sense of thoughtful sophistication. The grounds are always pristine, maintained by a fully automated lawn sprinkler system that mirrors the low-maintenance luxury found inside. Step through the main entrance that is designed to keep your family and kitchen areas truly private. The 17.5 ft foyer ceiling with rich faux wood beams gives this home a cottage-inspired calm, instantly setting the tone for the rest of the home. The engineered white oak floors flow into the family room, where custom-built solid wood panels frame a breathtaking feature wall hand-finished in authentic Italian Venetian paint-a rare touch of European elegance. The chef's kitchen is a showstopper, anchored by a stunning Lemurian Blue granite island, exclusively from Madagascar - iridescent, surrounded by Dacor and Thermador appliances, under-cabinet lighting, and toe-kick vacuum. Whether it's the main floor bedroom or the formal dining under chandelier lighting, the layout is both functional and expressive. Control the entire home from either of the two built-in iPads-one on the main, one on the upper level-including audio zones, security, and lighting. Upstairs, 3 primary sized bedrooms offer 5-star resort-style heated floor bathrooms with curb less showers, accessed through walk-in closet. The primary bath boasts a floating double vanity, backlit 72" mirror, smart toilet with heated seat, and magazine-worthy finishes. In the basement, you'll find 8-ft ceilings, oversized windows, a full rec room, and an elegant wet bar with leathered quartzite, wine rack, and beverage fridge-perfect for entertaining. The home is backed by a full water softener system, security cameras, tankless hot water, and commercial-grade Lennox HVAC. This home blends smart comfort, luxury finishings, and elevated everyday living. (id:60365)
9 Earl Street
Mississauga, Ontario
A Masterpiece Reimagined - Rare Custom Home - Where Innovation Meets Timeless Grace. Welcome to 9 Earl Street, nestled in the heart of enchanting Streetsville, where old-world charm meets modern sophistication. This isn't just a home - it's a bold architectural statement on a rare 50 x 178 ft lot, masterfully crafted to stir the soul. From the moment you arrive, you're met with presence: an Indiana limestone façade and a fusion of enduring materials designed to impress for generations. Inside, every detail has a purpose. A smart 8-ft elevator glides seamlessly through all three levels. The main floor stuns with airy open-concept living, a discreet in-law suite with private side entry which can be used as an office, and not one but dual chef's kitchens - adorned with Wolf & Sub-Zero appliances, LED-lit cabinetry, a walk-in pantry, and a 16-ft sliding aluminum door that dissolves the boundary between indoor living and your tranquil Pool Sized backyard. Ascend to a haven above: four bedrooms, each with heated ensuite floors, two balconies, and a private rooftop terrace. The primary suite whispers serenity - with a skylit spa bath, steam shower rough-in, soaker tub, and smart toilet. Below, a ~2,721 sq.ft lower level reveals your entertainment sanctuary: a custom wet bar, home gym, additional bedroom with ensuite, and a state-of-the-art 135" home theatre featuring Epson 4K projection, Denon AV, and 9.2 surround sound.This is luxury without compromise - 26 built-in ceiling speakers, Lutron smart switches, dual furnaces/ACs/HRVs, EV charger rough-in, Govee leak sensors, and retractable central vac hoses. Driveway and Basement has floor radiant heating rough-in. (id:60365)
622 - 500 Plains Road E
Burlington, Ontario
Brand New 1 Bed + Den Parking and Locker. Be in Burlington's Best New Condo where Lasalle meets the Harbour. This Fantastic Floor Flan comes with Balcony, Open Concept, 9' Ceiling, HP Laminate Floors, Designer Cabinetry, Quartz Counters, Stainless Steel Appliances. Enjoy the view of the water from the Skyview Lounge & Rooftop Terrace, featuring BBQ's, Dining & Sunbathing Cabanas. With Fitness Centre, Yoga Studio, Co-Working Space Lounge, Board Room, Party Room and Chefs Kitchen. Pet Friendly with an added dog washing station at the street entrance. Northshore Condos is a Sophisticated, modern design overlooking the rolling fairways of Burlington Golf and Country Club. Close to the Burlington Beach and La Salle Park & Marina and maple View Mall. Be on the GO Train, QEW or Hwy 403 in Milton. (id:60365)
2169 Paisley Avenue
Burlington, Ontario
2169 Paisley Ave, Burlington - Charming Detached Bungalow where charm meets convenience! Welcome to this beautifully maintained 4 bedroom, 3 full bath bungalow nestled on an impressive rare 75 x 135 ft premium lot in one of Burlington's most desirable neighborhoods. This home offers the perfect blend of comfort, space, and convenience. The main floor features a bright, open layout with two spacious bedrooms and 2 full bathrooms and a powder room, ideal for family living. The finished basement adds valuable living space with a large recreation area perfect for family movie nights or guests, additional two bedrooms, and full bath-perfect for guests, a home office, or in-law suite potential. Step outside to enjoy a private, beautifully landscaped backyard, offering endless possibilities for entertaining or future expansion. The property has been meticulously maintained, showcasing true pride of ownership, this home is move-in ready and Located close to parks, top-rated schools, shopping, and major highways, this home combines tranquility with easy access to all amenities ideal for families or downsizers alike. The unit is fully furnished. (id:60365)
Lower - 12 D'ambrosio Drive
Barrie, Ontario
Basement studio apartment, with private entrance, in quiet residential southeast Barrie neighbourhood. One parking spot and shared laundry. Close to Barrie South and Allandale Go stations, just off Yonge street bus route. Unit suitable for quiet, respectful, responsible individual. Single occupancy, Non-smoker, No pets. (id:60365)
237 Frederick Curran Lane
Newmarket, Ontario
welcome to 237 Frederick Curran Lane - Lower Level Suite Bright and spacious walk-out lower level backing onto conservation with private separate entrance and exclusive use of the backyard. A rare, peaceful setting with no homes behind. Open-concept living and dining area with a well-equipped kitchen featuring stainless steel appliances and generous cabinet and counter space. Two bedrooms, each with above-grade windows and double closets. Laminate flooring throughout.? Private, in-suite laundry (no sharing)? Parking for 2 cars (stacked on driveway)? Very quiet, family-friendly Woodland Hills community close to trails, parks, schools, transit, and Upper Canada Mall. This does not feel like a lower level! (id:60365)
7 Stoney Creek Drive
Toronto, Ontario
*Totally renovated top to bottom*A Rare Opportunity To Own A Luxurious Turn-Key Home With Significant Rental Income Potential! Presenting This Meticulously Renovated Bungalow Remodeled By Luxury Home Builders. Modern Elegance And Exceptional Functionality On A Large Lot With A Long 5-Car Driveway Plus A Detached Garage. The Main Floor Welcomes You With An Exquisite Front Door, Leading Into The Breathtaking Open-Concept Space. The Living Room Showcases Custom Fluted Wood Paneling And Built-In Shelving With LED Lighting, Seamlessly Flowing Into The Modern Kitchen Equipped With A Large Waterfall Island And S/S Black Frigidaire-Gallery Appliances, As Well As The Stylish Dining Area. The Main Floor Features 3 Spacious Bedrooms, A Luxurious 4-Piece Main Bathroom With Rain Shower, Floating Vanity, And Custom Fluted Paneling, Plus a Convenient 2-Piece Powder Room. Solid Wood Doors Throughout, Engineered Hardwood On Main Floor, Oak Casings and Baseboards, Vinyl Flooring In The Basement, Brand New Windows, And Ultra Modern Light Fixtures. The Basement, With Its Own Side Entrance And Walkway, Boasts 4 Additional Large Bedrooms, Possible 2 Kitchens With Brand New S/S Appliances, And 2 Washrooms, Offering A Significant Rental Income Potential Of $4,000/Mo. The Backyard Is A Great Area For Hosting Gatherings And Is Very Peaceful With Well Kept Hedges And Trees, Creating Excellent Privacy. Nestled In A Desirable Neighborhood, This Home Is Close To Schools, Parks, Shopping Centres, And Offers Easy Access To Public Transit And 401, Making It An Ideal Location For Families And Commuters. Schedule Your Viewing Today And Step Into Your Dream Home. (id:60365)
2011 - 20 Blue Jays Way
Toronto, Ontario
Experience luxurious urban living in this beautifully appointed open-concept 1-bedroom suite w/ 1 parking and 1 locker at 20 Blue Jays Way, perfectly situated in the heart of Toronto's vibrant Entertainment District. Perched on a high floor, this stunning residence showcases breathtaking views of the CN Tower and Rogers Centre, offering a true city-living experience. Featuring granite countertops, laminate hardwood flooring throughout, and an upgraded kitchen with a centre island, stone backsplash, and under-cabinet lighting, this suite blends style with functionality. Custom roller blinds add a refined finishing touch. Residents also enjoy the convenience and security of a 24-hour concierge. Located steps from Toronto's best dining, theatres, nightlife, and attractions, you're moments from King West, Scotiabank Arena, Ripley's Aquarium, the PATH, and multiple TTC routes. Nearby amenities include premium grocery stores, boutique cafés, fitness studios, waterfront trails, and easy access to the Gardiner Expressway. A perfect blend of comfort, sophistication, and unbeatable downtown convenience. (id:60365)
1204 - 393 King Street W
Toronto, Ontario
Kings Tower, Top Floor With CN Tower View In The Heart Of Downtown Toronto's Entertainment District. Extra Spacious & Bright-2 Bedroom suite-Den Has A Door Too. Ready To Move In! Equipped with New Wood Flooring, Bright, Extra High Ceilings, Well Maintained. Fantastic Value With 4 Full Appliances + Ensuite Laundry. Incredible Location - Convenient Access To TTC including two 24 Hour Streetcar lines + St. Andrews Subway Station, Steps away from the best restaurants, cafes, bars, grocery stores. Quick Walk To CN Tower, Rogers Center, Roy Thompson Hall, Scotiabank Theatre, Princess of Wales Theatre And So Much More. Starbucks & Bulk Barn downstairs and Shoppers Drug Mart across the street so all your daily needs are covered. Building Features: On Site Concierge/Security, Visitor Parking, Fob Access For Individual Floors, 3 elevators for only 14 floors means no long elevator waits. Last Month Free On Lease If Starting Dec.1, 2025 . Amenities Include Rec Centre With Gym, Showers, and Lockers, Billiards Room, Ping Pong, Party Room, PATIO WITH BBQ!! **EXTRAS** Parking and Locker Available at an ADDITIONAL COST. (id:60365)

