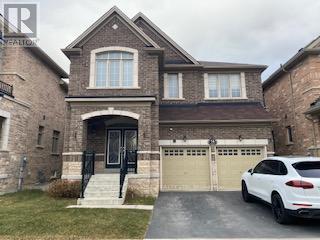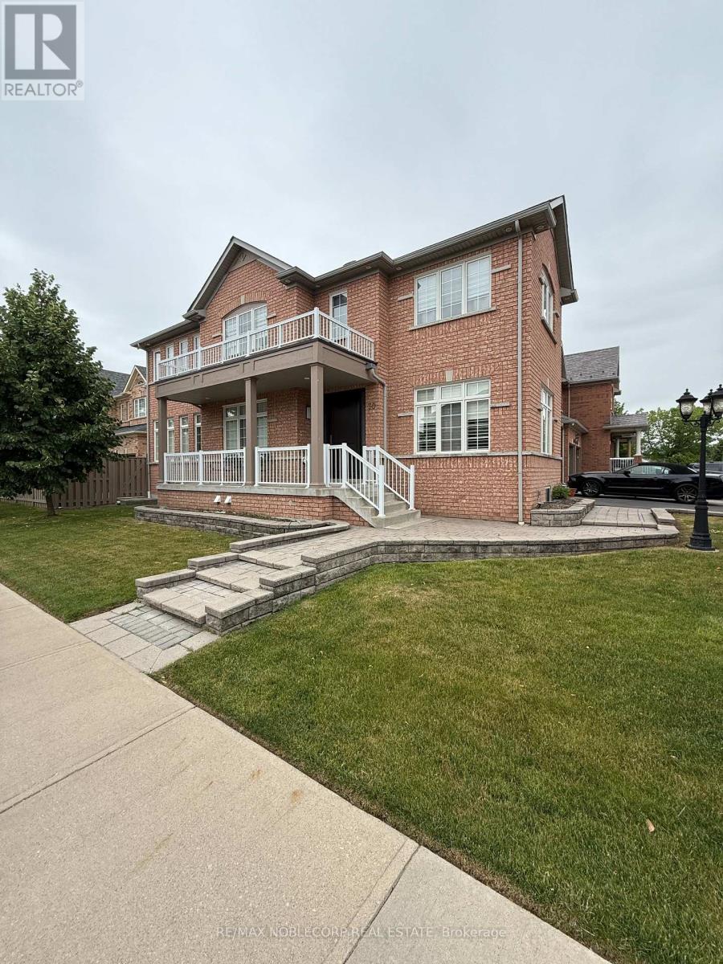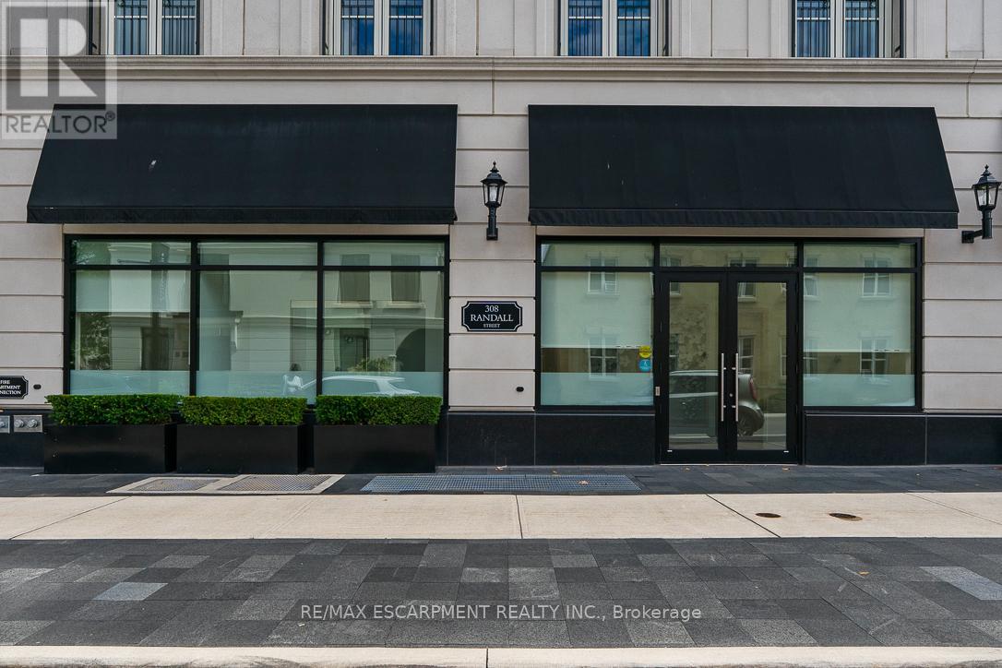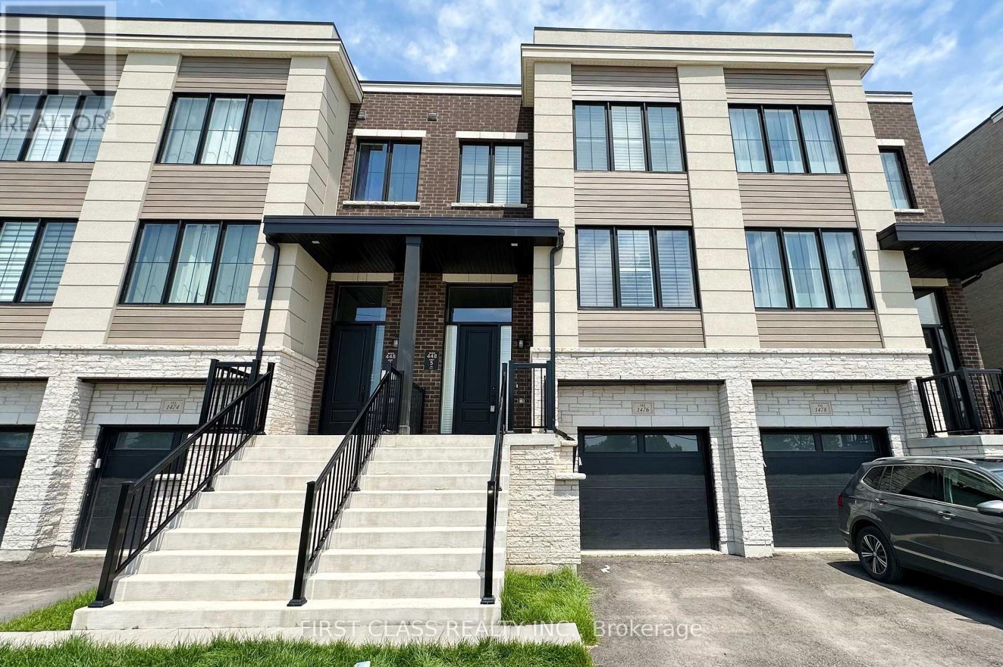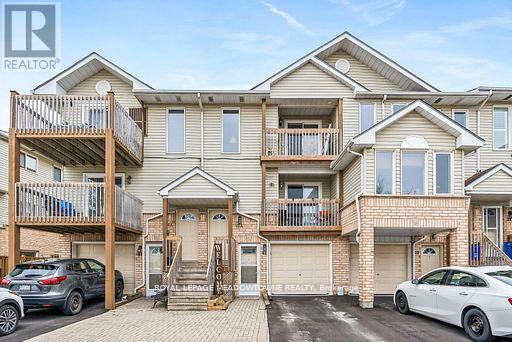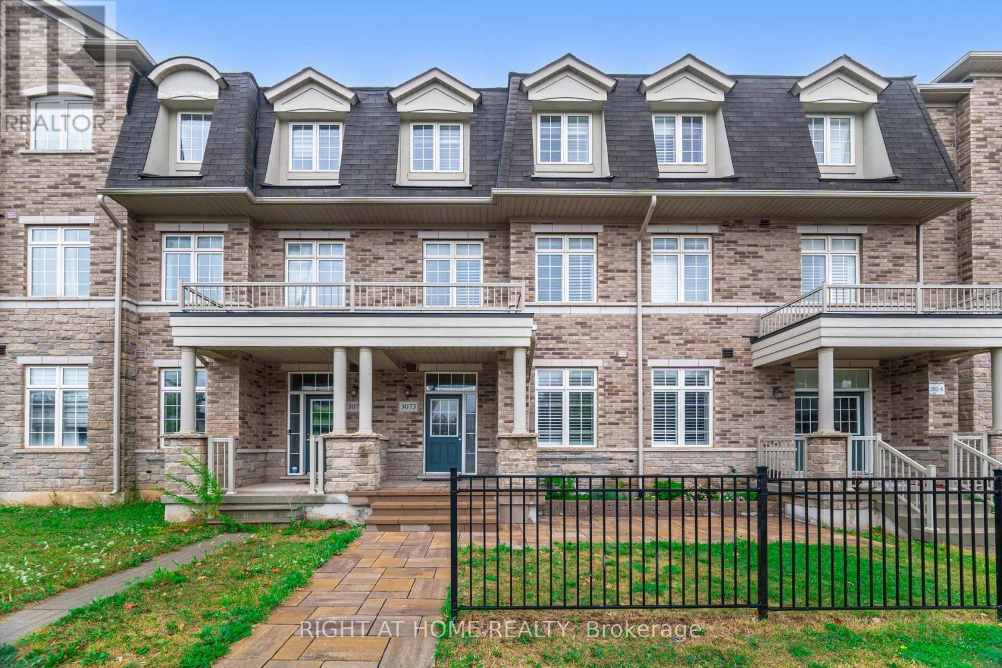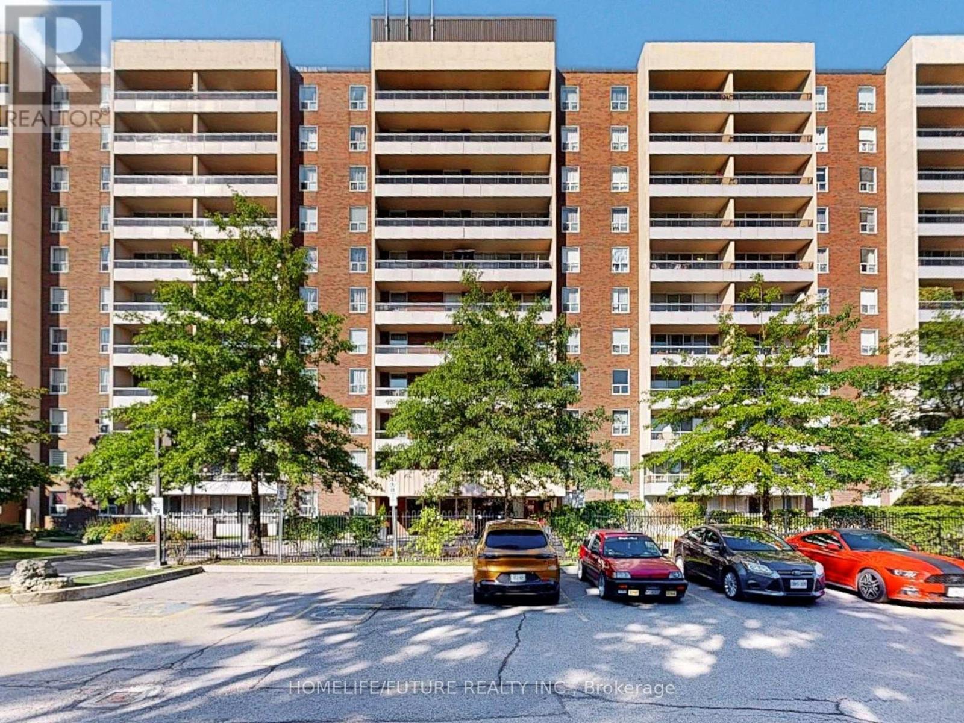14 George Gray Dr (Upper Portion) Drive
Brampton, Ontario
Absolutely Stunning 4 Bed, 4 Bath Detached House for rent in high demand Mayfield Village area, Spacious house with 4 bedroom with 3 full washroom on upper level, 2-pc bath on main level, Hardwood floor on main level, Fully Fenced large private backyard, Modern kitchen with granite counter top and SS appliances, separate laundry, All appliances (Freeze, stove, washer dryer, microwave, dishwasher) for tenant use only, Close to truck parking yard, School, Bus route, Grocery, Shopping mall, Basement rented separately, Tenant to pay 70% utilities, No smoking, No pets, For AAA tenants. (id:60365)
30 Saddler Avenue
Brampton, Ontario
Discover the charm of this meticulously maintained 1-bed + Den, 1-bath basement apartment in Brampton East. Boasting a separate entrance for added privacy, this cozy residence offers a perfect blend of comfort and style. Nestled in an amazing neighborhood, it's an ideal retreat with modern amenities and a warm ambiance. Full Legal Basement. (id:60365)
102 - 300 Randall Street
Oakville, Ontario
Move-in Ready, bright and modern commercial unit available for lease at one of Oakvilles most prestigious addresses - Unit #102 at The Randall offers 969 square ft of fully built out space for MedSpa featuring 4 procedure rooms each with a sink and vanity including a front reception area. The Unit features 10 ceiling heights and covered and street parking. (id:60365)
Bsmt - 668 Kennedy Circle W
Milton, Ontario
Spacious and well-maintained 2-bedroom, 1-bathroom basement apartment available for lease in parking space. Conveniently located close to schools, parks, shopping, transit, and major the desirable Cobban community. This bright unit offers an open-concept living and dining area, a modern kitchen with appliances, private separate entrance, in-unit laundry, and one highways, its an ideal home for professionals or a small family. (id:60365)
1476 Yellow Rose Circle
Oakville, Ontario
Upgraded & Spacious 3-Storey Townhouse With High-End Finishes located in Glen Abbey. Luxury Living Space 2500+ sqft. High Ceiling at Foyer area. Natural Light, Beautiful engineering hardwood Floor Throughout, An Eat-In Kitchen With A Large Island, Upgraded Cabinets & A W/O To The Deck. As Well As An Office Or Guest Bed available. The Primary Bedoom Features Juliette Door & A Spacious Ensuite With W/I Shower. 2 Sized Bedrooms & A Full Bath Complete The Upper Level. 4th Bedroom With Full Bath & W/I Closet On The Ground Level With A W/O Offers Possibility For Private In Law Area. This Home Is Within Walking Distance Of A Playground, Bronte Creek, Fourteen Mile Creek, And Is Close To Go Transit & QEW. Surrounded by top public & private schools. Access from garage to back yard. (id:60365)
Basement - 382 Burnhamthorpe Road
Toronto, Ontario
Bright & Modern 2-Bedroom Newly finished Basement with Laundry, A/C & one Parking Space! Welcome to this beautifully finished 2-bedroom, 1Full bath Suite offering comfort, style, and privacy in one of the areas most convenient neighbourhoods. This self contained unit features a modern kitchen with stainless steel appliances, including a dishwasher, and laundry shared with the main floor. . Located just steps to transit with quick access to HWYs 427, QEW, and 401, and minutes from Islington TTC, Kipling GO, and Mississauga.Walk to grocery stores, daycares, schools, libraries, and restaurants. Situated in a family-friendly area with highly rated schools, this garden suite is perfect for professionals or small families seeking a peaceful yet well-connected home. (id:60365)
24 - 42a Stewart Maclaren Road
Halton Hills, Ontario
An affordable, entry level stacked townhome with 2 underground parking spots! No shovelling the driveway! You'll love the low maintenance fees and property taxes. Open concept living with newer laminate floors throughout, upgraded 4 piece bath & 2 good sized bedrooms. The living room opens to a private balcony. Great central location in town, walking distance to GO station & in-suite laundry. (id:60365)
3073 Postridge Drive
Oakville, Ontario
Executive Townhouse, Very Rare, 3201 Sqft 4 Bedroom + 3 Full Bathrooms + 2 Half Bathrooms (5 Bathrooms Total), 10 Foot Ceiling on Lower, 9 Foot Ceilings on Main & Upper Floors, with 3 Car Parking Equipped with EV Charging Rough-in, 2 Balconies, with a Private Rear Laneway Access to the Attached Garage with Direct Entrance to the Home. A Truly Luxurious Home Giving You the Lavish Lifestyle that You can Show Off to Your Family & Friends That You Have Always Dreamt Of. You Won't Believe How Large & Open The Lower Floor is, With the Custom Accent Wall with Fireplace & TV & Half Bathroom, The Uses Are Endless Including an Entertainment Room, Nanny-Suite, Man-Cave, Work-Out Area, Hosting of Parties & Events & Much More! You Can Enter the Lower Floor Without the Use of Any Stairs! The Mainfloor is Breath Taking, Has Another Half Bathroom, So Large & Open, the Dining Room Has a Two Double Door Entrances to the Balcony That Overlooks Looks the Neighborhood Park & a Custom Accent Wall, Trail & Splashpad! The Chef's kitchen Features a 2-Tone Colour Glossy Cabinet Finish, Quartz Countertops, Pantry Around the Fridge + Second Pantry Under the Upper Stairs, Huge Island with Waterfall, and a Elegant Hexagon Pattern Backsplash. Potlights Throughout Lower & Main Floor, California Shutters & Hardwood Flooring, Oak Stairs with Iron Spindles Throughout the Entire Home. The Upper Level Has 4 Bedrooms, 2 Bedrooms Have Full Private Ensuites & the Other 2 Bedrooms Have a Jack & Jill Full Washroom. The Primary Bedroom is Flawless with a Custom Accent Wall, It's Own Private Balcony, A Stunning 5 Piece Washroom Ensuite, and Large Walk-in Closet. Another Bedroom Has a Walk-in Closet & You'll Find a Spacious & Convenient Laundry Room Upstairs with a Built-in Laundry Tub & Upper Cabinets. Walking Distance to William Rose Park, Athabasca Pond, & St. Cecilia Catholic Elementary School. Oakvillage is Around the Corner, a Quick 12 Minute Drive to the Oakville GO Station. Don't Miss This Opportunity! (id:60365)
1502 - 510 Curran Place
Mississauga, Ontario
Welcome To This Stylish, Sleek, Modern 2+1 Bedroom 2 Full Bathroom Executive Suite! Move In Ready Spacious Corner Unit With Beautiful Natural Lighting & High Ceilings. The Master Bedroom Boasts A Large Walk-In Closet & Ensuite Bathroom. 2nd Bedroom Features Large Closet! This Suite Showcases Many High End Upgrades: Granite C-Tops, Full Size Wshr/Dryr, Roller Shades Throughout & Fully Equipped Kitchen. Prime P2 Parking & Locker Included. 972 Sq Ft+82 Sq Ft Balcony =1054 Sq Ft. (id:60365)
1705 - 2007 James Street
Burlington, Ontario
Enjoy this 1 Bedroom + Den, 1 bath suite at The Gallery Condominium "Moma" model. Just a few blocks from the waterfront, restaurants, and the vibrant pulse of the city. Breathtaking views of downtown Burlington and Lake Ontario right from your living space. Floor-to-ceiling windows provide excellent natural light. This 629 sq. ft. suite features beautiful high-quality wide plank flooring throughout. The kitchen is a masterpiece with stainless steel appliances, modern cabinetry, quartz countertops, and a gorgeous tile backsplash. The bedroom offers floor-to-ceiling windows, large closet & stunning lake and city views. The den, versatile and well-lit, is ideal for a home office, providing the perfect environment for productivity. Enjoy the unparalleled amenities The Gallery has to offer. (id:60365)
101 - 716 Main Street E
Milton, Ontario
Who needs an elevator or stairs when you can walk into your very own bungalow-styled home? This rare garden suite offers two private entrances, essentially no neighbours, and the second largest layout in the building almost 1,000 sq. ft. inside plus an over 150 sq. ft. terrace perfect for entertaining guests. Thousands have been spent on upgrades soaring 10 ft ceilings with pot lights throughout, brand-new flooring, a stylish new backsplash, and a beautifully finished private den perfect for work or study. With 2 bedrooms, 2 full baths (one tub + shower, one stand-up shower), and en-suite laundry, its an absolute must-see. Located near the heart of downtown Milton, step outside and you're moments from shops, dining, the library, rec centre, and Milton GO Station. Transit-friendly and highway close, this location makes life effortless. The building adds even more with a rooftop BBQ terrace, gym, party room, guest suite & more. Its an absolute must see!!! (id:60365)
310 - 31 Four Winds Drive
Toronto, Ontario
Beautiful 3-Bedroom, 2-Bath Corner Unit - Just Steps to York University & Finch West Subway!This spacious and bright condo offers nearly 1,100 sq.ft. of living space with plenty of natural light and a massive 92 sq.ft. balcony. Freshly painted and move-in ready, the unit features a private in-suite laundry room and one underground parking spot.Families, Professionals, students are welcome!! 12 min walk to York University & 10 min walk to Finch West Subway. Quick access to Hwy 400/401/407. Close to TTC, grocery stores, cafes, parks, and shopping.Utilities include INTERNET, HEAT, WATER and cable; Tenant pays hydro.Enjoy access to the Membership to UCRC REC CENTRE Included: indoor pool, gym, sauna, squash & basketball courts.The building offers 24/7 security and visitor parking. Includes existing appliances, light fixtures, and window coverings. A fantastic opportunity to live in a well-managed community. DONT MISS THIS UNIT! (id:60365)

