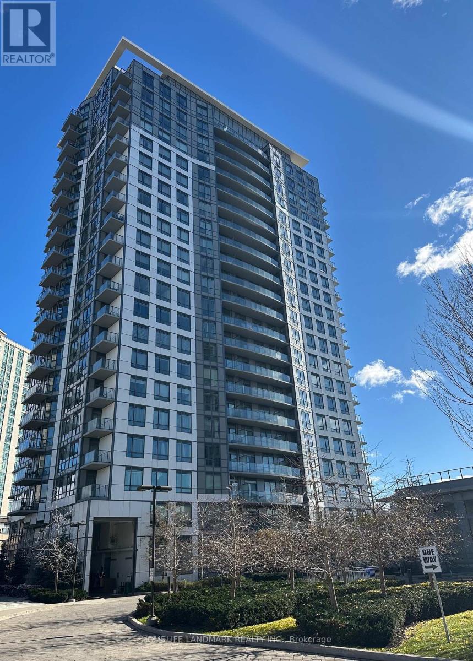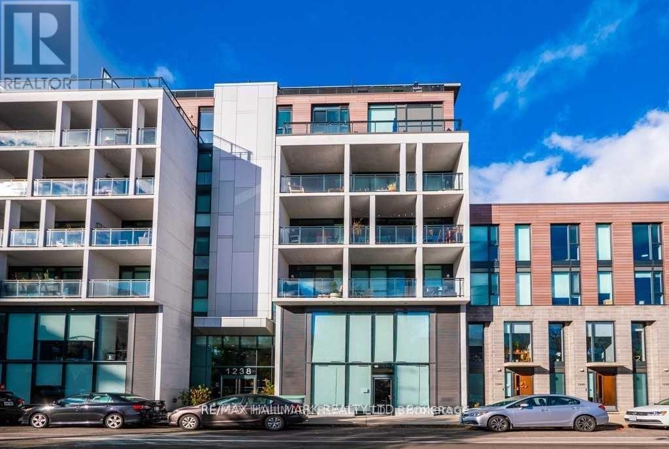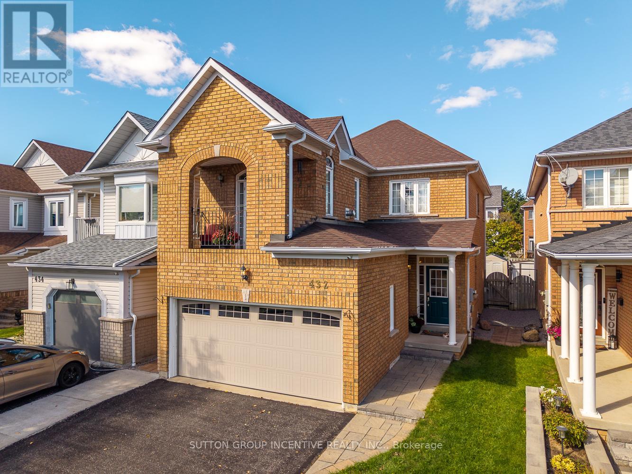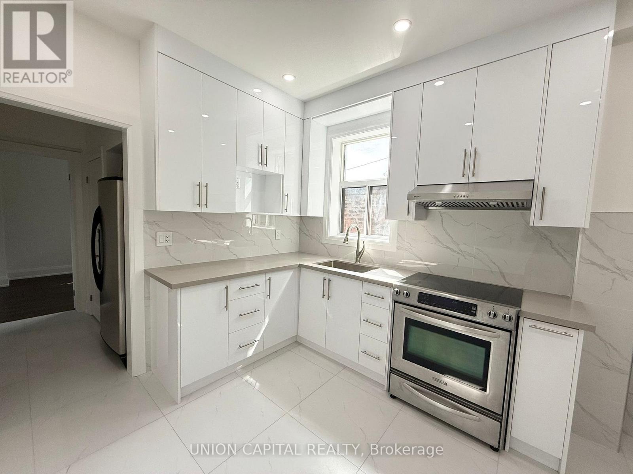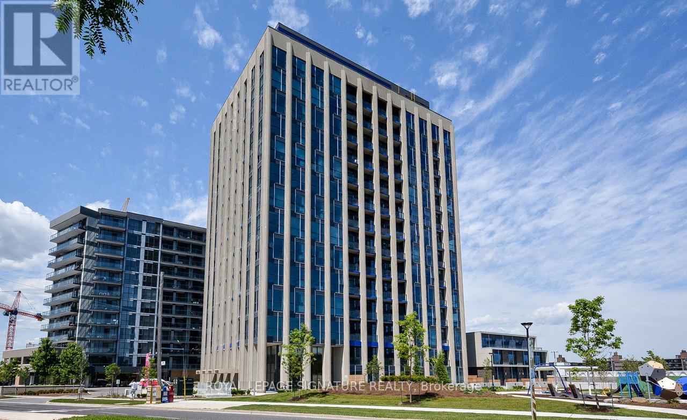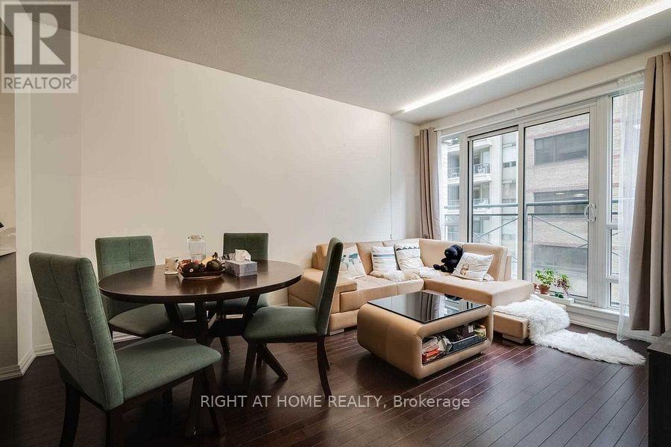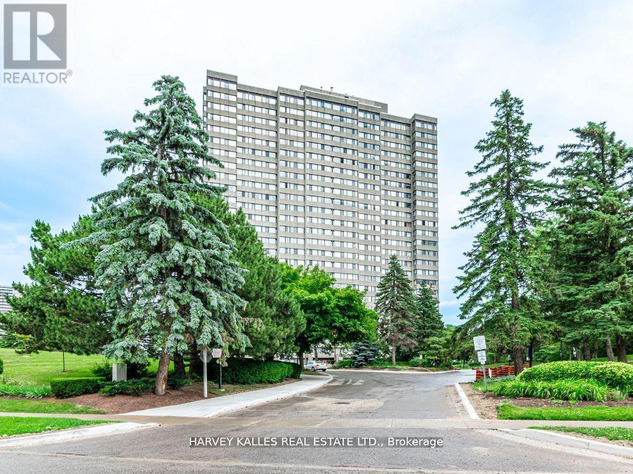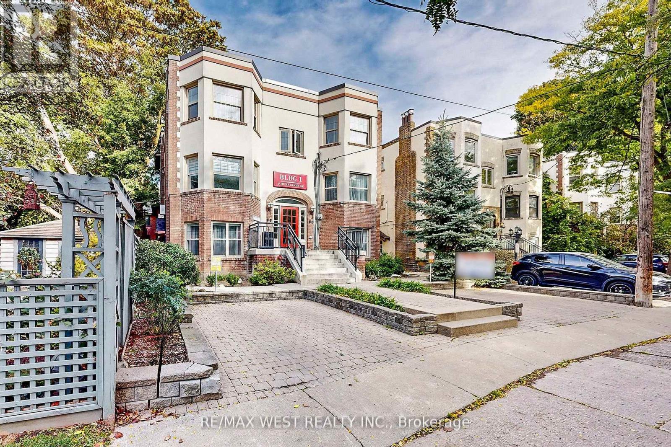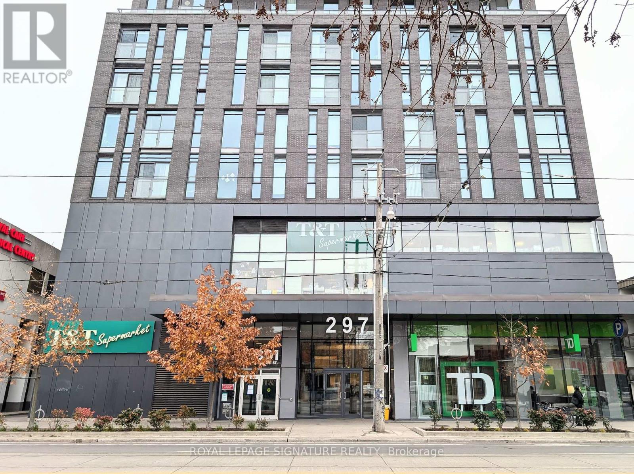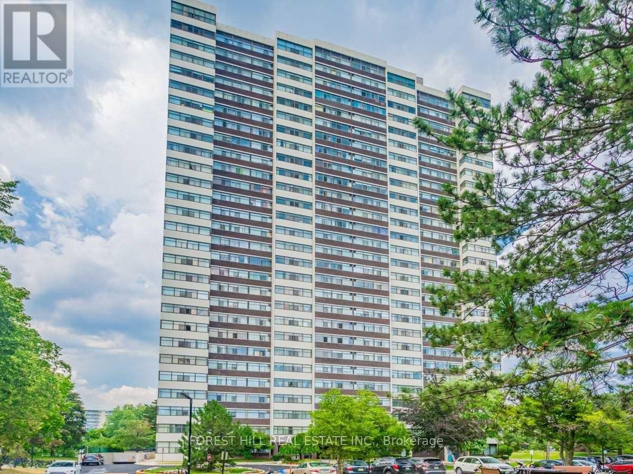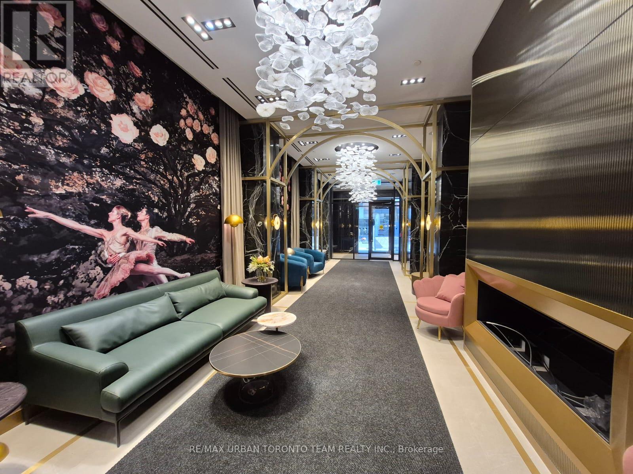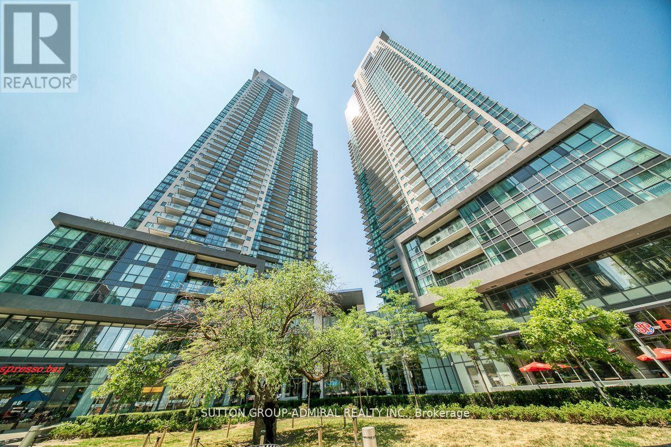1909 - 195 Bonis Avenue
Toronto, Ontario
Luxury Joy Condo, Spacious 1+1 Bedroom, 9 Feet Ceiling, 649 Sq Ft + 37 Sq Ft Balcony. Den With Sliding Door & Can Be Used As Second Bedroom. Laminate Floor T/O. Quartz Counter. One Parking, One Locker, Steps To Mall, Walmart, Supermarket, Bank, Library & Medical Building Etc. Easy Access To Hwy 401/404 And Ttc. Great Amenities, 24 Hrs Concierge, Pool/Gym/Party Room. (id:60365)
602 - 1238 Dundas Street E
Toronto, Ontario
Welcome to THE TAYLOR LOFTS, one of Leslieville's most loved BOUTIQUE BUILDINGS, perfectly positioned at the edge of Queen East's best cafés, restaurants, parks, and transit. Suite 602 is a bright and contemporary 2-BED, 2-BATH CORNER SUITE offering an ideal SPLIT-BEDROOM LAYOUT, FLOOR-TO-CEILING WINDOWS, and TWO PRIVATE BALCONIES with open east and north views.The spacious living and dining area features EXPOSED CONCRETE CEILINGS, ENGINEERED HARDWOOD FLOORS, and full-width sliding glass doors that extend the living space outdoors. The kitchen delivers modern form and function with INTEGRATED APPLIANCES, SLEEK CABINETRY, STONE COUNTERS, and a clean minimalist aesthetic.The PRIMARY BEDROOM has its own BALCONY WALK-OUT, a 3-PIECE ENSUITE, and a WALK-IN CLOSET. The SECOND BEDROOM is generously sized with a LARGE CLOSET and great natural light. Both bathrooms offer MODERN FINISHES and deep tubs/showers.Enjoy UNOBSTRUCTED VIEWS over the neighbourhood, INCREDIBLE MORNING LIGHT, and a peaceful residential backdrop rarely found in condo living. This is a true turnkey space in one of the east end's most desirable buildings, known for its INTIMATE COMMUNITY FEEL, LOW MAINTENANCE FEES, and convienient location. PARKING, LOCKER, and TWO WALL-MOUNTED BIKE RACKS are included. Pet-friendly building with GYM, VISITOR PARKING, and BBQ-READY BALCONIES. Steps to Queen Street East, TTC, and everything Leslieville has to offer. A beautiful opportunity for both end-users and investors. (id:60365)
432 Woodsmere Crescent
Pickering, Ontario
Welcome to 432 Woodsmere Crescent, Pickering a home that perfectly blends comfort, community, and convenience. This beautifully maintained 3-bedroom + den, 4-bathroom home is nestled in one of Pickerings most desirable neighbourhoods, known for its family-friendly atmosphere and connection to nature. Proudly owned by the same family since it was built, this property has been lovingly cared for and is truly move-in ready. Step inside to discover a bright and inviting layout designed for modern living. The spacious main floor offers a seamless flow between the living, dining, and kitchen areas ideal for everyday life and entertaining guests. Upstairs, three generously sized bedrooms provide plenty of space for family or guests. The upstairs living area opens onto a private balcony overlooking Woodsmere Park, while the primary suite boasts its own walk-in closet ensuite bath for a touch of luxury. The fully finished basement adds valuable living space, complete with a full bathroom and a versatile room perfect for a home office, gym, or guest suite. Outside, enjoy peaceful walks through nearby forest trails and parks, or take advantage of the local community centre just minutes away perfect for recreation, sports, and family programs. With schools, shopping, and convenient highway access all close at hand, this location offers the best of suburban living with easy access to Toronto and Durham amenities. (id:60365)
Main - 1087 Gerrard Street E
Toronto, Ontario
Move in immediately to this brand-new renovated and spacious 3-bedroom, 2-bath home. Each bedroom comes with a window and closet. The living room features smooth ceilings with plenty of pot lights, while the kitchen and living areas are finished with modern tile flooring. Large windows throughout fill the space with natural light. Conveniently located at Gerrard and Jones, close to East Chinatown, public library, public transit, great schools, grocery stores, and community centre, with easy access to the DVP and Gardiner. Utilities are included. Perfect for family, young professionals or students. (id:60365)
1405 - 75 The Donway W
Toronto, Ontario
Welcome To Luxury Corner Penthouse At Liv Lofts Shops At Don Mills. Unique Loft Unit With 12FtCeilings And Over 950 Sqf Of Living Space, Beautiful South/East Views And All The Amenities Of A Luxury Home. Very Well Appointed Unit With Modern S/S Appliances, Murphy Bed In A Den, Ensuite Laundry, Luxury Finishes & Practical Floor Plan. Amazing Location At Cf Shops At Don Mills. Building Has Great Amenities: Concierge, Wifi Lobby, Gym, Rooftop Party Room, Hot Tub, Guest Suite, Visitor Parking. (id:60365)
411 - 35 Hayden Street
Toronto, Ontario
Rare Offering - Largest 1+Den Floorplan In The Building With 852 Sq Ft Of Well-Designed Living Space. This Spacious Unit At 35 Hayden St #411 Features A True Den With Double Doors, Large Enough To Function As A Comfortable Second Bedroom, Nursery, Or Private Office (Fits A Queen Bed). The Suite Shows AAA With Newer Laminate Flooring Throughout, Stainless Steel Appliances, Updated Window Coverings, And A Highly Functional Layout With Ample Room For Full-Size Furniture. The Open-Concept Living And Dining Area Provides Excellent Flow, Making The Space Ideal For Everyday Living Or Hosting Guests. The Primary Bedroom Offers A Generous Footprint With Ample Closet Space, While The Den's Separate Enclosure Adds Flexibility For Growing Families, Work-From-Home Needs, Or Overnight Visitors. Located In An Unbeatable Downtown Location-Just Steps To TTC, Yorkville, Retail, Restaurants, Cafés, Grocery Stores, Parks, Schools, And A Full Range Of Urban Conveniences. A Perfect Choice For Small Families, Young Professionals, Investors, And Downsizers Seeking A Large Layout And Exceptional Walkability. Well-Managed Building With Excellent Amenities Including A Fully Equipped Gym, 24/7 Concierge, Indoor Pool, Party Room, And Visitor Parking. Enjoy Comfortable, Low-Maintenance Living In The Heart Of The City With Everything You Need Right At Your Doorstep. (id:60365)
1408 - 133 Torresdale Avenue
Toronto, Ontario
Beautiful, Light & Bright With Large Windows And Unobstructed East Views, This Comfortable And Functional Layout Is WarmAnd Inviting. This Lovely 2 Bedroom Suite Includes A Large Eat-In Kitchen And A Spacious Sun-Filled Solarium That Makes ThePerfect Home Office Or Den. Ample Extra Large Storage Spaces Throughout, Custom Closet Doors, Large-Sized Laundry & NewEngineered Hardwood Installed In 2022. Located On A Cul-De-Sac And Just Steps From G. Ross Lord Park With BeautifulBike/Walking Trails And TTC Right At Your Door. Rent Includes All Utilities: Heat, A/C, Hydro, Water & Rogers Ignite Cable! 1Underground Parking Spot Included. The Building Is Well Maintained With Concierge, Security, Plenty of Visitor Parking, Party &Exercise Room, An Outdoor Pool And An Inviting Lobby. Just A Short Walk/Drive to Schools, Rec Center, Parks, Shops, Groceries,Buses, Major Roads & Highways. NO Pets Building, Pets Are Strictly Not Allowed In the Building As Per Condo Board Rules/Regulations. EXTRA's: Gorgeous Views, Quiet, Family Friendly Neighbourhood And Community, Bus At Building Doorstep, Beautiful Park & TrailsDirectly In Front Of The Building! (id:60365)
Building 1 Unit 2 - 9 Humewood Court
Toronto, Ontario
Modern Comfort Meets Classic Charm - Spacious 2-Bedroom Ground Floor unit with its own separate entrance. Located in Prime Toronto Location. Beautifully renovated 2-bedroom apartment combining modern design with classic Toronto character. Located steps from St. Clair West, Casa Loma, and The Annex, this elegant suite offers style, space, and convenience - just minutes from downtown. Enjoy vibrant city living with quick access to restaurants, cafes, bakeries, boutique shops, and neighborhood filled tree-lined streets, parks and architectural charm. Features include a gas stove, bright living and dining areas, spacious bedrooms. Enjoy a fully equipped kitchen, in-suite washer and dryer, and timeless details that blend comfort with sophistication. Perfect for professionals seeking upscale living in one of Toronto's most desirable west-end neighborhoods. (Available furnished) (id:60365)
Ph10 - 297 College Street
Toronto, Ontario
Welcome to Penthouse 10 At 297 College Street By Tribute Communities. This Beautiful 2 Bedroom, 2 Bathroom Unit Is Naturally Lit With Floor To Ceiling Windows Along The Western Side Of The Living Room And Bedrooms. Modern Laminate Floors, A Stacked Washer & Dryer And A Kitchen Boasting Built-In Appliances, Quartz Counter Tops And Backsplash Complete This Gorgeous Suite. Finally, Enjoy The Spectacular,Unobstructed City Views On The Oversized 184 Square Foot Balcony. Grocery Shopping Couldn't Be Easier With T&T Right Below. Just Steps Away From UofT With Convenient Access To The TTC. Close To The Vibrant Kensington Market And Chinatown, And The Neighbourhood's Trendy Restaurants, Cafes And Essential Amenities. (id:60365)
2004 - 100 Antibes Drive
Toronto, Ontario
Light Filled And Inviting Home Offering 2 Bed, 1 Bath, Plus Sunroom Awaits You At This Family Friendly Neighborhood At Bathurst And Steeles. Includes All Utilities And Cable!! Features 1166 Sf! Newly Renovated Bathroom, And Upgrades To Bring Comfort And Style. Perfect For Young Families, And Empty Nesters. Steps To G Ross Lord Park. Subway, Shopping, And Restaurants At Your Doorstep. (id:60365)
2801 - 771 Yonge Street
Toronto, Ontario
Brand New - Never lived in - Rhumba Floor Plan at Adagio (going through final construction stages) - 823 Sq Ft - 2 Bed Plus Den and 2 Full bathrooms - Nestled In The Vibrant Heart Of Yorkville Exquisitely Crafted By Giannone Petricone & Associates, Adagio Soars 29 Stories At The Prestigious Corner Of Yonge & Bloor. (id:60365)
3703 - 5162 Yonge Street
Toronto, Ontario
Gibson Square Towers! Bright Corner Unit With 2Br+Den(Can Be Used As 3rd BR), 2 Baths, Unobstructed West Views Overlooking Park, Beautiful Sunsets Every Evening, Stainless Steel Appliances In Kitchen, Laminate Floors Throughout. Perfect Location With Direct Access To Subway. Empress Walk Mall & The North York Centre. Boastful Amenities Including Indoor Pool, 5 Fast Elevators, 24 Hours Security, Movie Theatre, Party/Meeting Rooms, Gym And Much More. (id:60365)

