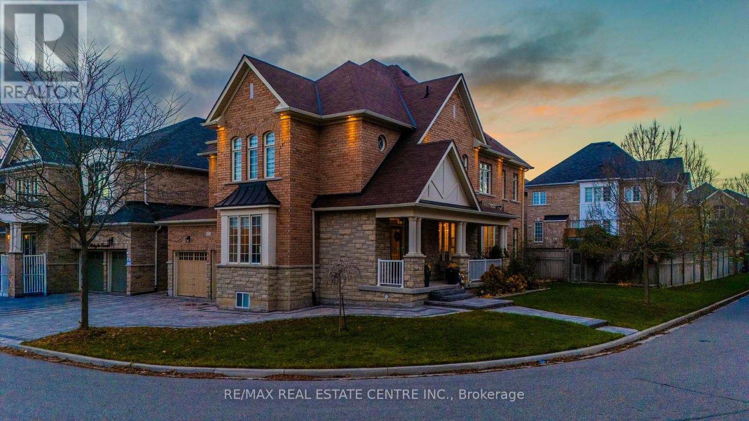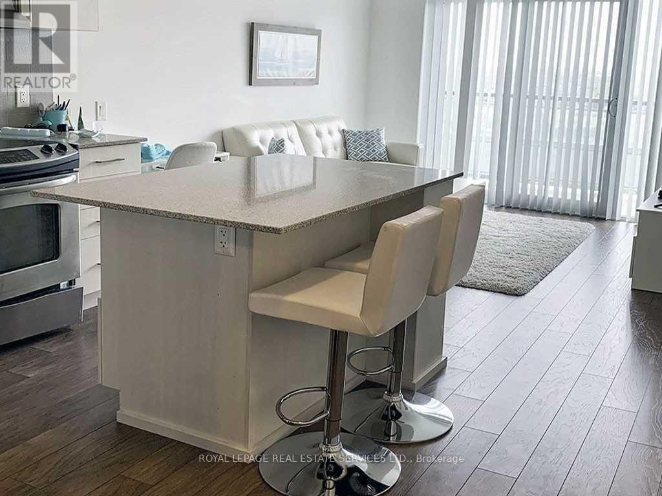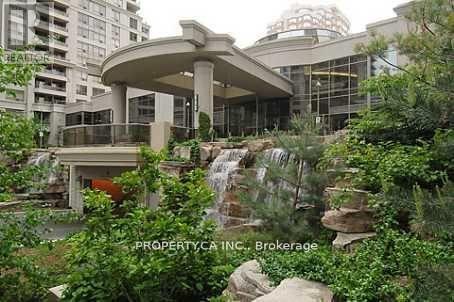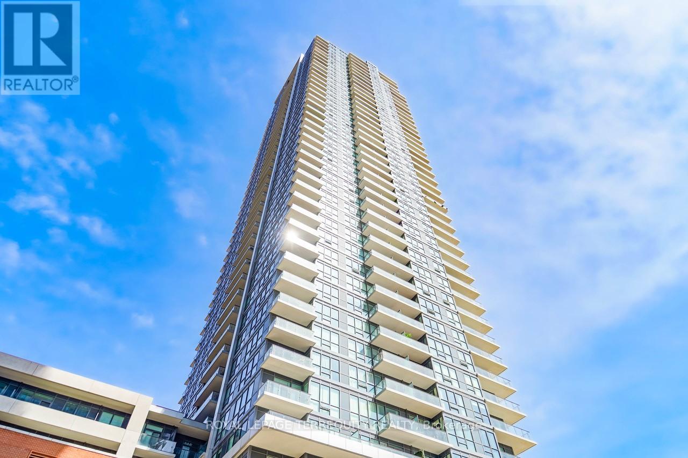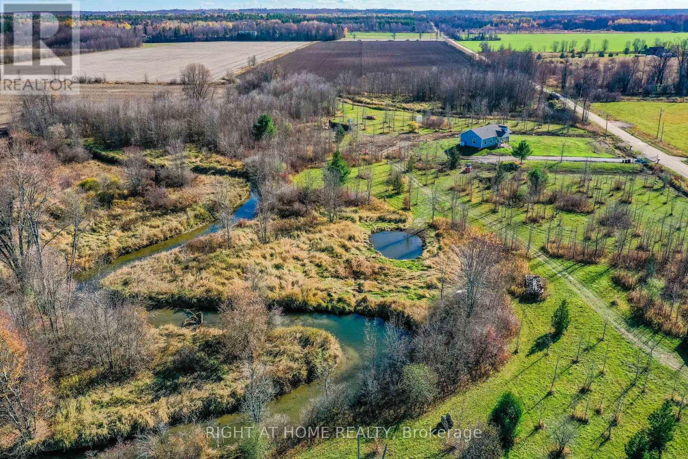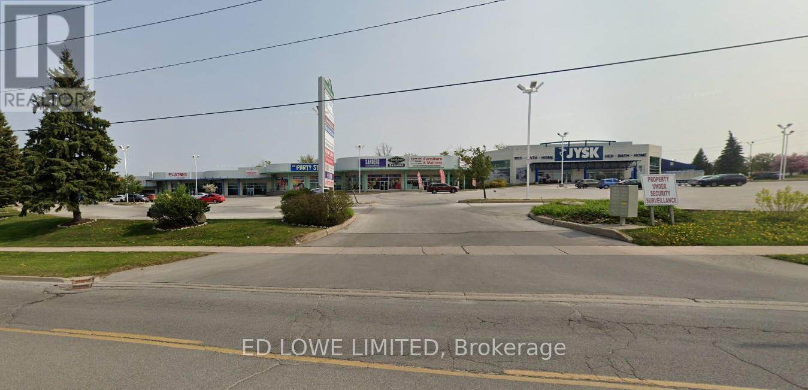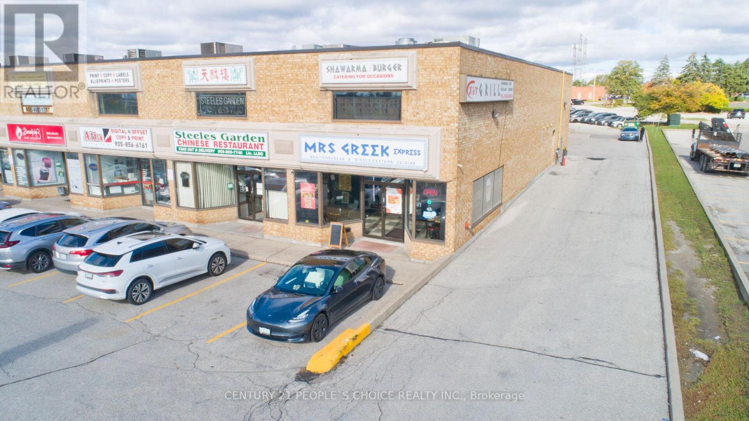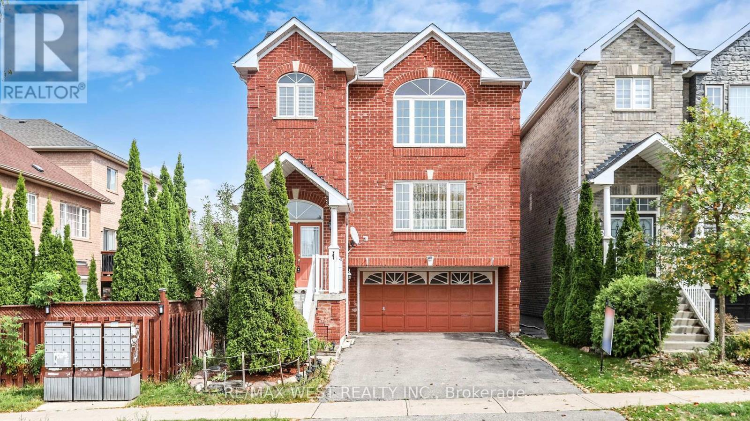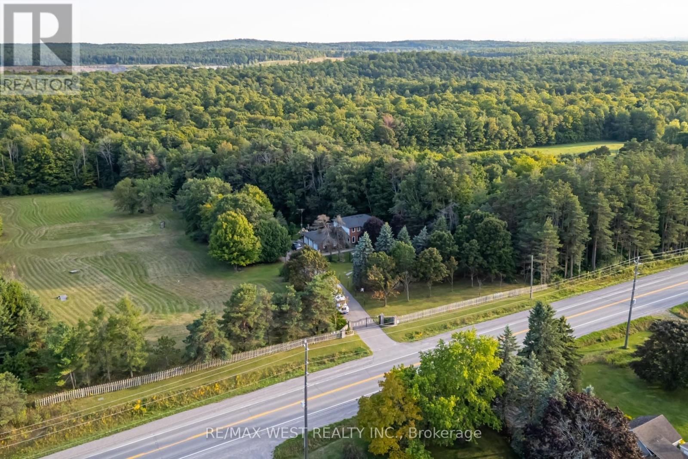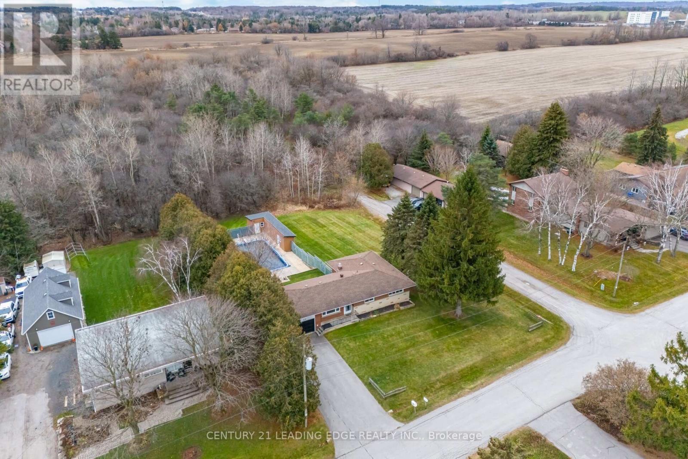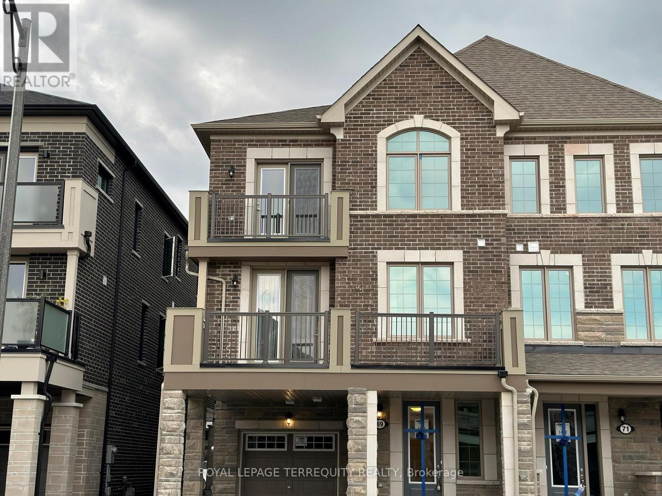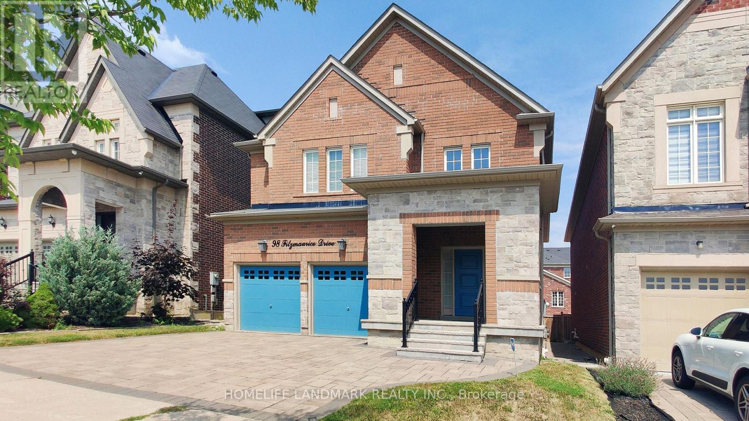11 Mistyglen Crescent
Brampton, Ontario
Facing peaceful green space on a quiet crescent and set on a premium corner lot, this home offers over 5,000 sq. ft. of total finished living space in one of the area's most desirable locations, featuring rich maple flooring, nine-foot ceilings, a hardwood staircase with iron pickets, a spacious kitchen with a large island and pantry, stainless steel appliances, a bright living area with a gas fireplace, and a dedicated main-floor office. The second level includes engineered hardwood in the halls, cozy carpeted bedrooms, four well-appointed bedrooms with two ensuites plus a Jack-and-Jill bathroom, generous walk-in closets, and a primary suite with ten-foot ceilings and an additional exercise room that can be converted into a fifth bedroom. The professionally finished basement enhances the home further with a separate entrance, nine-foot ceilings, two bedrooms, one bathroom, enlarged windows, ample storage, and electrical outlets ready for a future washer and dryer setup-ideal for extended family or guests. Completing the property is a double-car garage, a landscaped yard with an upgraded composite deck, and an oversized interlock patio. (id:60365)
1306 - 2560 Eglinton Avenue W
Mississauga, Ontario
Beautifully Furnished One Bedroom + Den Condo In Excellent Mississauga Location. Laminate Flooring Throughout, Modern Kitchen With S/S Appliances, Quartz Counter Top And Centre Island. Master Suite With His And Her Closets And Is Attached To Bathroom. Den Easily Used (And Set Up As) A 2nd Bedroom, Having A Separate Access To Bath. Bonus Large Balcony With Lovely City View! Building Amenities Include Gym, Yoga, 24 Hr Concierge, Security. All Steps To Mall, Park And Hospital. Very Close To 403 And Go Bus Terminal. (id:60365)
731 - 3888 Duke Of York Boulevard
Mississauga, Ontario
Gorgeous Tridel Ovation 2 Phase With Over 30,000 Sqft Of State Of The Art Facilities That Include Multi-Lane Bowling, Private Theatre, Virtual Golf, Clean Open Concept Layout. Close To Sq1, Mississauga Celebration Sq, Sheridan College, Bus Terminal, Schools, Churches, And Hwys! Low Low Maintenance Fee Which Includes All Major Utilities! This Unit Is A Dream Come True! Must See! (id:60365)
4007 - 2200 Lakeshore Boulevard W
Toronto, Ontario
Beautiful City & Lake Views From The 40th Floor! Corner Unit, Sunny & Spacious! Wrap around floor to ceiling windows, 2 Bedrooms, 2 Bathrooms, Study Nook, large balcony as well as underground parking & locker. Brand new luxury vinyl flooring throughout, freshly painted throughout, new light fixtures, stainless steel kitchen appliances, double sink, Quartz countertop, mosaic backsplash tiles. Dishwasher, Washer and Dryer recently replaced. Over 800 square feet of interior living space, his/hers closets in primary bedroom. Resort Like building amenities: 24 Hr concierge, state of the art gym, indoor pool, hot tub, sauna, yoga studio, party Room and indoor lounge, outdoor BBQ & outdoor lounge, library, children's play area, guest suites. Metro Grocer, LCBO, Shoppers, Starbucks, banks & other shops @ your doorstep. Quick drive to Gardiner/QEW, streetcar stop right in front of the building, quick drive to Mimico GO train station. Walk across the street to Park and Marina. (id:60365)
2293 Hampshire Mills Line
Severn, Ontario
Imagine waking up each morning in a brand-new bungalow, sunlight streaming through the windows, and the gentle sound of the river flowing just steps from your door. This beautifully designed 3-bedroom, 2-bath home offers over 1,221 sq. ft. of open-concept living-combining comfort, style, and modern efficiency in a serene country setting. Set on nearly 10 private acres wrapped by the picturesque North River, this property is a true retreat. Whether you dream of a self-sufficient lifestyle, growing your own food, raising chickens, or starting a small-scale agri-business, the land offers endless potential. Hops and strawberries already flourish here perfect for value-added farming, a local brewery partnership, or a seasonal farm stand. Outdoor enthusiasts will love the peace and privacy, along with space for kayaking, fishing, gardening, or simply relaxing by the water. The flat terrain and natural beauty also make it ideal for trails, eco-tourism, or a pick-your-own experience. This property is equally suited to urban buyers seeking an escape from city life, retirees looking for comfortable one-level living, or anyone who values nature, recreation, and modern amenities-all without sacrificing convenience. Enjoy the best of both worlds: tranquil country living just 10 minutes north of Orillia's shops, dining, and services. Discover the space, lifestyle, and possibilities you've been searching for-right here by the river. Virtual staging has been used in some images to demonstrate furniture placement and design ideas. (id:60365)
B2 - 21 Commerce Park Drive
Barrie, Ontario
Excellent opportunity to lease 2231.13 s.f. of high-visibility commercial retail space in a busy South Barrie power centre. Perfect for retail, professional services or specialty uses. Located at the corner of Bryne Drive and Commerce Park Drive, this plaza benefits from strong traffic and proximity to major national retailers like Walmart, Sobeys, Galaxy Cinemas, Park Place and more. Ample Parking. $19.95/s.f. + TMI $8.95/s.f./yr. Tenant pays utilities. Annual escalations on net rent. (id:60365)
14 - 3850 Steeles Avenue W
Vaughan, Ontario
***** Excellent Busy Location! ***** Mrs. Greek Express - Mediterranean & Middle Eastern Cuisine Established, profitable shawarma and Mediterranean restaurant in a prime Vaughan location! This well-known business has been operating successfully for over 10 years, serving a loyal customer base with consistent sales.Located in a prestigious business park surrounded by major brand businesses, offices, and industrial clients-ensuring steady walk-in and catering traffic throughout the day.Featuring 32+ indoor seats, this turnkey operation has been fully renovated with a modern, inviting design-perfect for dine-in, takeout, events, and private parties.Highlights:Store size: 1,300 sq. ft.Rent (including T.M.I. & HST): $4,490/month Favourable long-term lease: 5 years + (5-year renewal options)All equipment owned and included in the sale Corner location with excellent street visibility on busy Steeles Ave., near Weston Rd. and Hwy 400Situated in a high-traffic industrial and employment area, walking distance to numerous offices and businesses A great opportunity for families or entrepreneurs to own a well-established and profitable restaurant in one of Vaughan's most sought-after commercial areas. (id:60365)
247 Knapton Drive
Newmarket, Ontario
***Welcome To 247 Knapton Dr *** A Stunning 3-Bedroom, 4-Bathroom Detached 2-Storey In Newmarket-s Woodland Hills. This Bright, Well-Maintained Home Blends Modern Elegance And Practicality, Offering Great Value In Todays Buyers Market. Finished walk out basement with 3pc bathroom. Conveniently located near schools, parks, Upper Canada Mall, Newmarket GO station, Walmart, Costco, Home Depot, dining, Silver City and highways 404/400. Don't Miss The Chance To Make This Your New Dream Home! (id:60365)
661 Regional Road 21
Uxbridge, Ontario
Renovated 4+2 bedroom brick home on over 10 acres in sought-after Goodwood Estates! Enjoy the perfect mix of open, flat land (approx. 7 acres) and mature hardwood bush with private trails. Ideal for gardening, hobby farming, or equestrian use. Features apple & pear trees, perennial gardens, and beautiful natural landscaping. The home has been updated throughout, offering hardwood floors in all bedrooms, a finished walkout basement with separate entrance (great for in-law/multi-generational living), and a bright four-season sunroom. The primary suite includes a private ensuite with his-and-her closets. The modern kitchen showcases granite countertops, custom cabinetry, built-in stainless steel appliances, double sink, and a new stove. Bathrooms include spa-style showers& jacuzzi tubs. Additional highlights: 2 laundry rooms, 2 cold rooms, engineered hardwood basement flooring,200 AMP electrical, and a triple-car garage with paved driveway. Brand new heating a cooling system12 year warranty labor and parts. Two outbuildings and two sheds provide ample storage. Outdoor amenities include private trails for hiking, biking, ATV, and snowmobiling. Backing onto Queensland Conservation Lands (future provincial park), this property is just minutes to Dagmar Ski Resort, Durham Forest, Stouffville, Markham & Toronto. A rare opportunity combining privacy, functionality, convenience! (id:60365)
29 Joyce Boulevard
Whitchurch-Stouffville, Ontario
Space, comfort, and opportunity - all in one incredible property! This charming 3-bedroom bungalow offers the perfect blend of lifestyle and potential. Set on a massive 100' x 206' corner lot backing onto a tranquil forest, it's ideal for families who love privacy and room to grow - or investors looking for a property with endless possibilities. Enjoy summer days by the in-ground pool, putting green, parking for six, and an attached garage for everyday convenience. Located just minutes from Highway 404, schools, parks, and shopping, this home combines peaceful living with unbeatable accessibility. Whether you're starting a family, expanding your portfolio, or planning your forever home - this property is a rare find that truly has it all. (id:60365)
69 Therma Crescent
Markham, Ontario
This 3 bdrms 2.5 washrooms END UNIT townhouse with direct garage access (garage opener installed). Laundry and utility sink on main floor. South facing end unit with many more windows for natural lighting. Huge walkout balcony perfect for BBQ. Laminate floor on main and new cozy broadloom in the bedrooms. Deep garage enough for 2 smart cars or 1 family car with plenty storage space. Window coverings included. Built using new geothermal technology to lower energy bills. Tons of upgrade including granite countertop, partial driveway covered, S/S appl., etc. Minutes to 404, Costco, Parks and trails and more. (id:60365)
98 Fitzmaurice Drive
Vaughan, Ontario
Don't miss out on this! It's your Must-see Dream House !This is a property called Home! ***Spectacular 8- Year New 4,719 Sqft Living Space Home In Prestigious Upper West Side Surrounded By Multi-Million Dollar Homes***Located in Prestigious Upper Thornhill Estates. Dream Kitchen W/Upgraded Cabinets, Large Island, Quartz Counters, Backsplash, Servery. Maple Hardwood Floors & Smooth Ceilings T/Out. 2 Sided Fireplace. Master Bdrm.His/Her Closets,5Pc Ensuite/Free Standing Tub. Fabulous Custom Millwork & Attention To Detail. This Gorgeous Home Features A Grand 2-Storey 24ft Ceiling Main Foyer W/ Large Windows. 9 Ft Ceilings On Main & 2nd Flr. Upgraded Large Italian Ceramic Floors in Foyer & Kitchen. Amazing Coffered Ceiling in Living W/ 2-Sided Gas Fireplace Shared W/ Family Room. Formal Dining W/ Vaulted Ceilings. Customized Chef Inspired Kitchen w/ Extra Long & Wide Quartz Centre Island, Upgraded Smart Cabinets & Top Of The Line Built-In Kitchen-Aid Stainless Steel Appliances. Primary Bedroom Features Vaulted Ceilings, His/Her Closets and Lavish 5pcs Ensuite with His/Her Quartz Countertop Vanities, Upgraded Cabinets & Free Standing Tub. Walk-In Closets in all Bedrooms. Unbelievable bedroom size on the second floor plus Open-Concept 2nd Floor Great Room (5.97Meters *4.95Metres) W/ Romeo & Juliet Balcony Overlooking Main Foyer. Can be easily converted to be an extra bedroom on the second floor as needed. Upgraded Maple Hardwood Floors Throughout Main & Second Floors and Designer Crystal Chandeliers. Professionally Finished Basement By Builder. The carpet runner on stairs to the second floor and the carpet in the 5th bedroom in the basement was newly replaced. Amongst Acres Of Valley Lands, Forests And Walking Trails! Please View Virtual-Tour! (id:60365)

