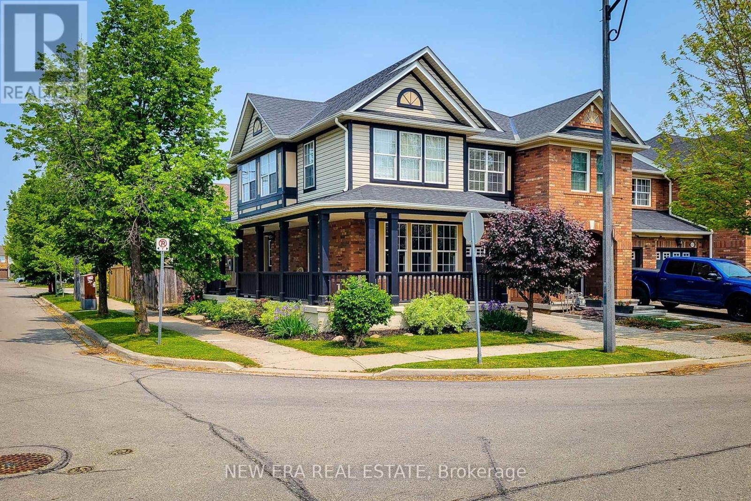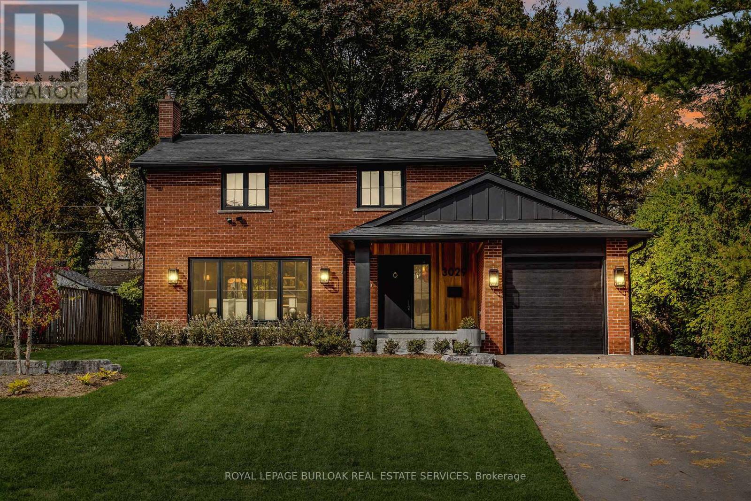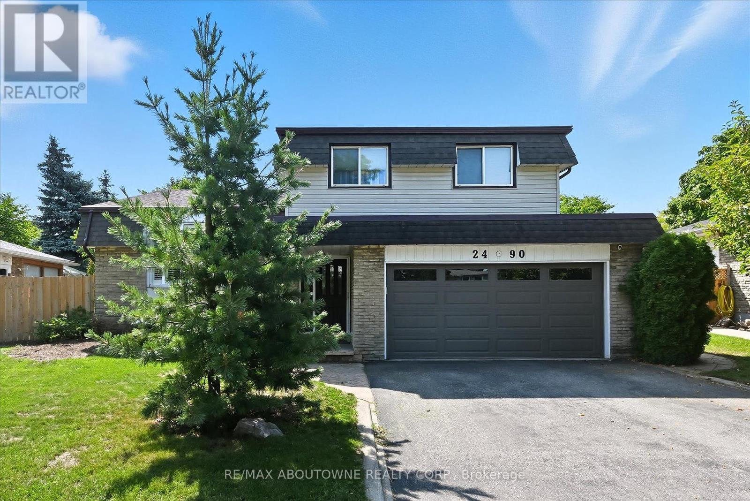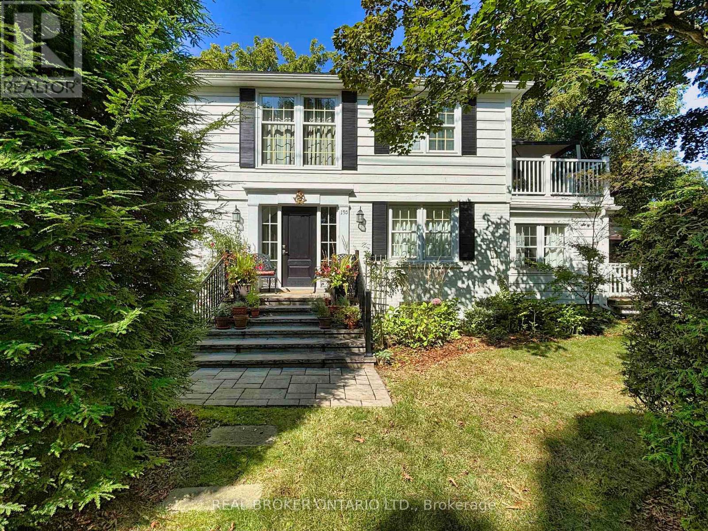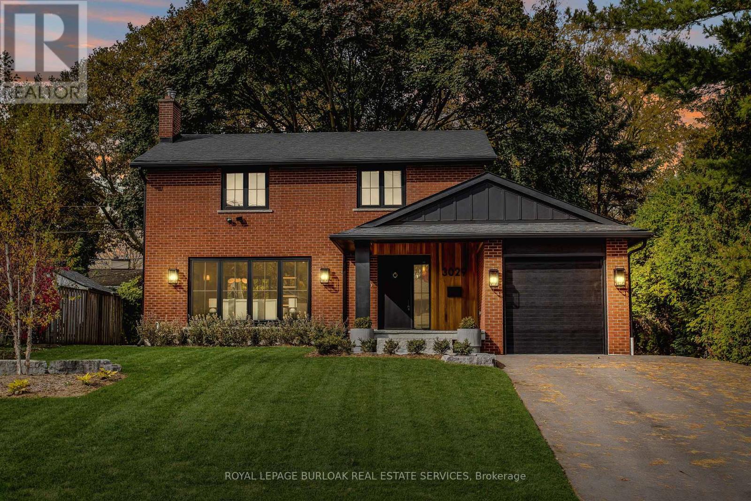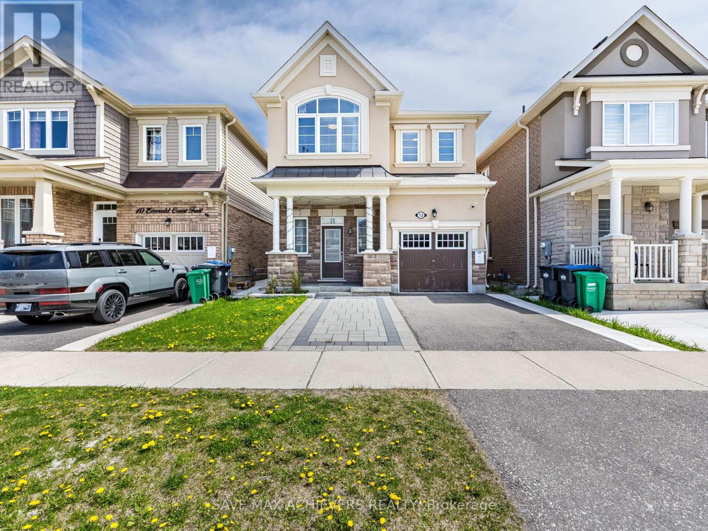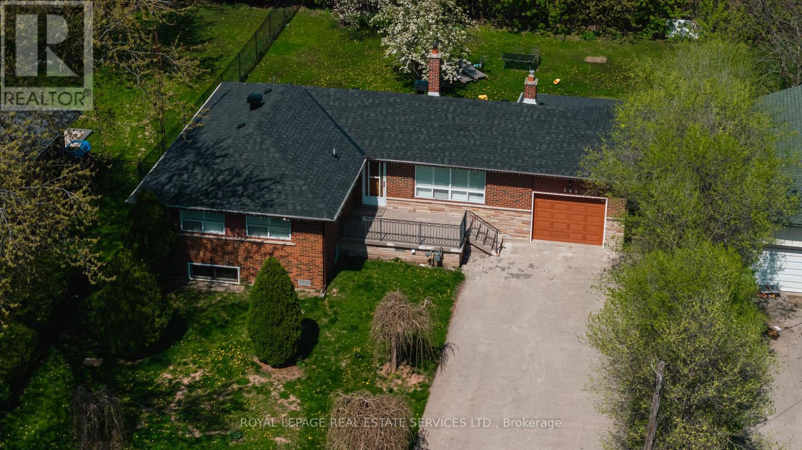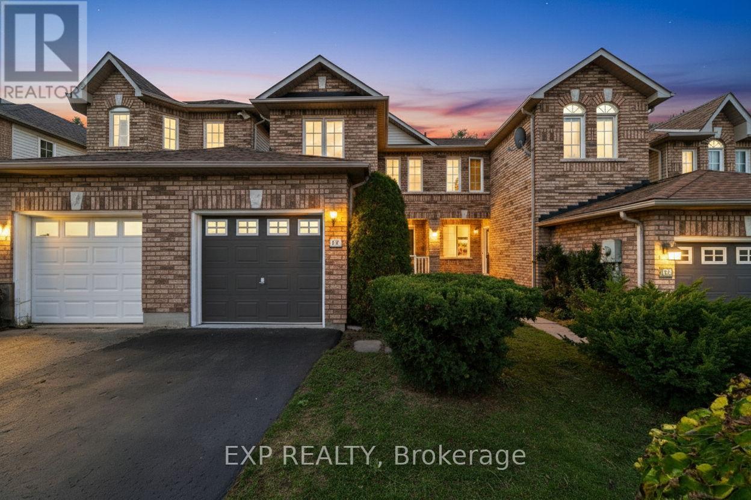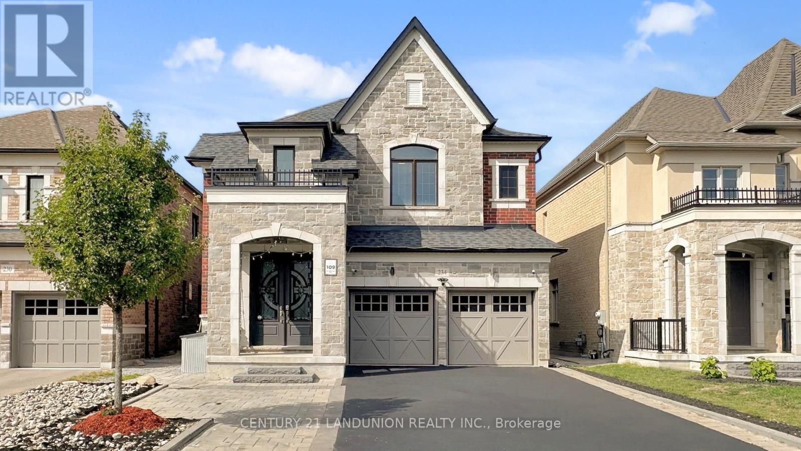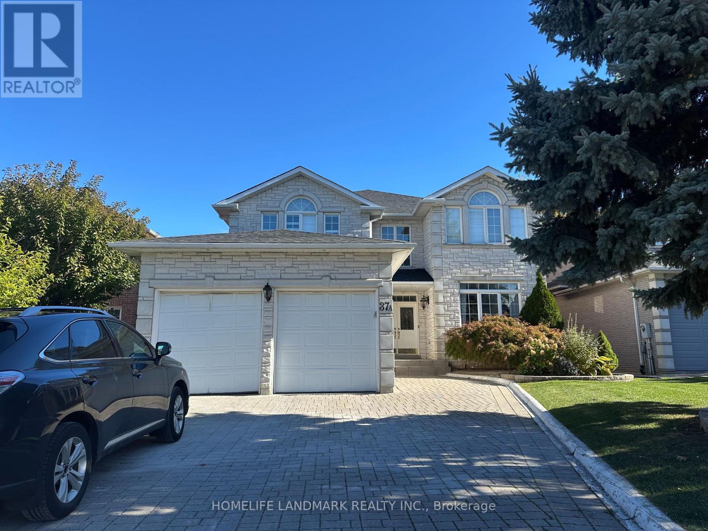619 Porter Way
Milton, Ontario
Welcome to this beautifully maintained two-storey **freehold end-unit townhouse**, perfectly situated on a **premium corner lot** in a sought-after family-friendly neighbourhood. With its charming curb appeal and abundance of natural light, this home offers comfort, space, and functionality throughout. The main floor features a **dedicated dining area**, ideal for entertaining, and a **spacious eat-in kitchen** equipped with stainless steel appliances, ample cabinetry, and a convenient walkout to the fully fenced backyard perfect for summer barbecues or relaxing with family. The **cozy family room** is a warm, inviting space with an **electric fireplace**, ideal for unwinding after a long day. Upstairs, you'll find three well-appointed bedrooms, including a **primary suite** complete with a **walk-in closet** and a private **ensuite bathroom**. The upper level also offers the convenience of **bedroom-level laundry** and a **4-piece main bath**, making daily routines seamless. Enjoy outdoor living in the **private backyard** or take a stroll across the street to the **neighbourhood park** ideal for families with children or pets. Located close to top-rated **schools**, **shopping**, **restaurants**, and **major amenities**, with easy access to transit and highways, this home offers the perfect balance of suburban comfort and urban convenience. Don't miss this incredible opportunity to own a corner-lot townhouse that feels like a detached home. Schedule your private showing today! (id:60365)
3029 Eva Drive
Burlington, Ontario
Modern luxury and family-friendly living in this fully renovated home in Dynes. Nestled on a mature, pool-sized lot with mature trees, this home is mins from schools, parks, dining, transit, hwys & lakefront. Spanning 2,177SF of total finished living space, this open-concept layout features exquisite details at every turn. From the stunning curb appeal with refinished exterior, fiberglass entry door & cedar-roofed covered porch, to the engineered white oak floors and abundant LED pot lights, this home has it all. The custom kitchen is a dream with slim-shaker cabinets, quartz counters & matching slab backsplash, gold fixtures, pantry, appliance garage & spacious island with breakfast bar. Seamless flow from kitchen to dining area with black frame sliders opening to a private yard with stone patiideal for entertaining. The inviting living room features a striking gas fireplace with modern surround & mantle. Plus an oversized window for natural light. Upstairs, retreat to a luxurious primary suite with WI closet & spa-like ensuite with freestanding tub & Riobel tub filler, large glass shower & double vanity. 2 additional bedrooms and a full bath complete this level. The finished lower level incl a cozy family room, office, massive laundry room with custom storage cabinetry & quartz counters. Extras: EV charger rough-in, gas BBQ connection, new Ridley windows, updated HVAC, sump pump, new electrical & much more! See supplement. All work done with permits. Move in ready! (id:60365)
26 Oatfield Road
Brampton, Ontario
Absolutely stunning and move-in ready! This freshly painted, fully upgraded 3-bedroom brick semi-detached home features a finished basement with a 1-bedroom, spacious rec room and full washroom perfect for extended family or rental income. Located just minutes from Brampton Civic Hospital, shopping malls, schools, and all major amenities. Enjoy a bright and functional layout with a renovated kitchen featuring quartz countertops and stainless steel appliances, pot lights, roller blinds, and hardwood flooring throughout the main level. Extended concrete driveway and easy access to Hwy 410 make this an ideal home in a prime location. A must-see! (id:60365)
2490 Trevor Drive
Oakville, Ontario
WELCOME to CHARMING 2490 TREVOR Dr, situated in the sought after family-friendly neighbourhood of BRONTE Village. This beautifully maintained and recently renovated 2087 square foot home offers 4 Bedrooms & 3 Bathrooms and boasts a functional and versatile layout. Enjoy outdoor living in this inviting BACKYARD OASIS featuring a new Inground POOL, mature trees, landscaped gardens along with a private deck - perfect for Entertaining! Inside features meticulous attention to detail & design in the open-concept kitchen and living space which is ideal for family life. The ELEGANT KITCHEN, is thoughtfully designed with top-of-the-line appliances, a substantial centre island, Quartz countertops and wide plank hardwood floors adding warmth and sophistication. The main level hosts a cozy, spacious Living Room featuring a gas fireplace - perfect for some quiet time reading, as well as a conveniently located oversized laundry/ mud room with outdoor access. A Large Primary bedroom offers a peaceful retreat, along with an ensuite and TWO sizable walk-in closets. The lower level features a large recreation room, plus a separate room that can be for an office or gym with ample amounts of storage space.This STUNNING home is Conveniently located close to top-rated Oakville schools, easy access to major highways, close proximity to GO train & walking distance to BRONTE Village's Fabulous Restaurants, Shops & Lake Ontario. Don't Miss Out - Book Today!!! (id:60365)
195 William Street
Oakville, Ontario
Beautiful Home for Sale in Prestigious Old Oakville .Perfectly positioned just two blocks north of the lake, this exquisite home sits on a picturesque, tree-lined street in the heart of Old Oakville. Offering timeless charm with modern upgrades, this residence is within a two-minute walk to premier shopping, fine dining, parks, an arts centre, and a short drive to top-rated schools an unbeatable location for convenience and lifestyle. Spanning approximately 2,000 square feet of finished living space, above grade, Plus an additional 1000 square feet of partially finished basement. On a premium 104 foot lot, this three-plus-one bedroom, three-and-a-half-bath home is flooded with natural light. Expansive south-facing windows and wide patio doors create a bright and airy ambiance throughout. The fully fitted kitchen features high-end Miele built-in appliances and seamlessly connects to a separate dining room, perfect for hosting family and friends. Upstairs, three well-appointed bedrooms provide comfort and privacy, with one offering a walkout to a private patio an ideal retreat. Additional highlights include a detached garage, a double-wide driveway accommodating five-car parking, and a beautifully landscaped property. A rare opportunity to own a home in one of Old Oakville's most sought-after neighborhoods. (id:60365)
3029 Eva Drive
Burlington, Ontario
Modern luxury and family-friendly living in this fully renovated home in Dynes. Nestled on a mature, pool size lot with mature trees, this home is mins from schools, parks, dining, transit, hwys & lakefront. Spanning 2,177sq of total finished living space, this open concept layout features exquisite details at every turn. From the stunning curb appeal with finished exterior, fiberglass entry door & cedar-roofed covered porch, to the engineered white oak floors and abundant LED pot lights, this home has it all. The custom kitchen is a dream with slim-shaker cabinets, quartz counters and matching slab backsplash, gold fixtures, pantry, appliance garage & spacious island with breakfast bar. Seamless flow from kitchen to dining area with black frame sliders opening to a private yard with stone patio-ideal for entertaining. The inviting living room features a striking gas fireplace with modern surround & mantle. Plus an oversized window for natural light. Upstairs, retreat to a luxurious primary suite with WI closest & spa-like ensuite with freestanding tub & Riobel tub filler, large glass shower & double vanity. Two additional bedrooms and a full bath complete this level. The finished lower level incl a cozy family room, office, massive laundry room with custom storage cabinetry &* quart counters. Extras: EV charger rough-in, gas BBQ connection, new Ridley windows, updated HVAC, sump pump, new electrical & much more! See supplement. All work done with permits. Move in ready! (id:60365)
12 Emerald Coast Trail
Brampton, Ontario
Location! Location! Location! Welcome to 12 Emerald Coast Trail, a beautifully designed home situated in a quiet, family-oriented neighborhood in Northwest Brampton.Welcome to a Stunning & Gorgeous 4-bedroom home in Mount Pleasant, Brampton, Prime Location, Perfect for Toronto Downtown Commuters, just 10 minutes away from the GO Station, ensuring ultimate convenience & very close to Walmart superstore. Exceptionally interlocking work done on the front & back of the house. Very bright, Spacious & Welcoming 4 Bedrooms, No Carpet in the whole house, Oak stairs with upgraded metal pickets, Sun-filled Detached Home in Brampton's highly sought-after Mount Pleasant Community of NorthWest Brampton. Second Floor Laundry! Elegant hardwood flooring throughout and a stylish, modern kitchen featuring Granite countertops and premium stainless steel appliances, an over-the-range built-in microwave. A luxurious primary bedroom complete with a big-sized ensuite washroom & walk-in closet. An extended driveway allows parking for 2 cars plus an additional parking space in the garage. Nestled in the family-friendly neighbourhood, this home seamlessly blends style, comfort, and an unbeatable location. Do not miss this incredible opportunity to own a beautifully upgraded home in one of Brampton's most vibrant communities. Easy Access To Everywhere! (id:60365)
365 Sandhurst Drive
Oakville, Ontario
Welcome to this beautifully updated brick and stone bungalow, nestled in one of Oakvilles most sought-after communities. Offering exceptional comfort and flexibility, this spacious 3-bedroom plus den home is filled with natural light and thoughtful finishes that create an inviting and stylish living environment. Step into a freshly painted interior featuring new laminate flooring throughout, elegant crown molding, and large windows that flood the homewith warmth and sunlight. The bright, functional kitchen is outfitted with stainless steel appliances and opens to a walk-out leading to the private backyard perfect for morning coffees, outdoor dining, or entertaining family and friends.The lower level presents a fantastic opportunity for extended family living or income potential, featuring a fully equipped second kitchen, a generously sized den (ideal as a fourth bedroom or home office), and above-grade windows that bring in an abundance of natural light. Home Features: Spacious Brick & Stone Bungalow With Great Curb Appeal. 3 Bedrooms Plus a Versatile Den (Optional 4th Bedroom). Elegant Crown Molding & Oversized Windows. Stainless Steel Kitchen Appliances. Walk-Out To Private Backyard.Finished Lower Level With Second Kitchen & Large Den. Bright Above-Grade Windows in Basement. Whether you're a growing family, multigenerational household, or savvy investor, 365 Sandhurst Dr offers the space, functionality, and location you've been looking for. (id:60365)
33 Redberry Parkway
Toronto, Ontario
Come see this amazing home at our Open House 2:00 to 4:00 Saturday Nov 01 and Sunday Nov 02. You have to see it to believe it. Nothing left to be desired. As you approach the front entrance you are greeted and impressed by a 8ft wide 2" thick arched double door front entrance featuring an impressive foyer with an 18 ft high ceiling an incredible chandelier and unbelievable winding oak open stairs leading to the second floor. On the left you have the formal Living and Dining room with broadloom, on the right you have a nice office with parquet floor.The kitchen is huge with all new modern stainless steel appliances, triple door fridge with water and ice supply, built-in oven, built-in microwave, built-in cooktop, built-in dishwasher, Stainless Steel exhaust hood, open concept, with eating counter and overlooking a huge dining room. A large family room with built-in wood burning fireplace, a large sitting area with skylights and walkout to the beautiful rear yard leading to a custom built brick BBQ. Completing the main floor are the laundry room and 2 piece bathroom. Walk up the winding oak stairs 4 bedrooms. The primary bedroom is huge with walk-in closet and a 5 piece ensuite bathroom with heated floor soaker tub and separate shower. Another bedroom with a 3 piece ensuite bathroom. The basement is equally impressive with a huge kitchen all new stainless steel appliances, fridge with ice & water supply stove, electric fireplace, including exhaust hood over stove. Basement also has walkout to a large well maintained side yard. (id:60365)
56 Hawthorne Crescent
Barrie, Ontario
Welcome to 56 Hawthorne Crescent - a beautifully maintained 3-bedroom freehold townhome backing onto mature forest in a quiet, family-friendly neighbourhood of South Barrie. Featuring newly installed vinyl flooring (2025) and modern finishes throughout, this home offers a warm and inviting open-concept main floor filled with natural light. The kitchen provides great functionality for everyday living and entertaining, while the upper level features three comfortable bedrooms, including a spacious primary with generous closet space. The private backyard with no rear neighbours is ideal for relaxing, morning coffee, or hosting summer BBQs. Conveniently located close to schools, parks, shopping, walking trails, transit, Highway 400, and Barrie's stunning waterfront and vibrant downtown. Recent upgrades include: new furnace (2019), water softener (2019), hot water tank (2022), roof shingles (2016) (id:60365)
234 Touch Gold Crescent
Aurora, Ontario
Welcome to 234 Touch Gold Crescent, Aurora! This stunning executive residence offers a perfect blend of modern luxury and timeless elegance in Aurora's most sought-after neighborhoods.***Original Owner with Less than 5 Years New***One of the biggest models in the Subdivision with Over 3500 SQT Above Ground Living Space***Hard Wood Floor and LED Lights Throughout***Rare Offer Featuring 5 bedrooms+ Library and 5 bathrooms! This home boasts an open-concept layout with 10-foot ceilings on the Main Floor, large windows, and abundant natural light throughout. **Featuring a stately library and an executive-style office on the main level, this home blends luxury with functionality.** The gourmet kitchen is a chef's dream, open concept, complete with high-end stainless steel appliances, quartz countertops, a spacious island, and custom cabinetry. The inviting family room with a cozy fireplace creates the perfect setting for gatherings. ***Soaring double-height foyer***Upstairs, 9 Ft Ceiling, the luxurious primary suite offers a spa-inspired 5-piece ensuite and a large walk-in closet. Every bedroom is generously sized and has an ensuite, each with ample storage and comfort. **Convenient 2nd-floor Laundry**. The full and high basement provides a huge space, upgraded Extra-High Basement Windows, ideal for a home theater, gym, or recreation room. Outside, enjoy a beautifully landscaped yard with a private patio, perfect for entertaining or relaxing. Including BBQ Gas Pipe, Storage Shed, and Gazebo. The spacious garage comes equipped with a bike rack and an EV charging rough-in for modern convenience! ****Located beside Magna Golf Club, close to the Community Center, Wetlands Park Trail, minutes to the 404 Highway, top-ranked schools, Dr. GW William Heigh with IB Program, parks, shopping plazas, restaurants, Walmart, supermarket, and transit, this home offers both convenience and lifestyle! (id:60365)
Lower Level - 37a Rockwell Road
Richmond Hill, Ontario
Luxury 2 Bedrooms With Famliy Room ,Walk-out Basement In Richmond Hill's Demanded Area, Pieces Of Carpet And Wood Flooring Throughout, Modern Kitchen With Quartz Countertop, Brand New Kitchen Appliances, Ensuite Laundry , New Curtain, Separate Entrence ,Walk- Out To Yard , Potlights, One Parking Spot On Driveway. Close To Public Transit, Few Minutes To Hyway 404, 407, Shopping Centres, Restaurants,Costco, & Neighborhood's Amenties, King's College Park Just Around, Very Convenent Place To Live. Must See It... (id:60365)

