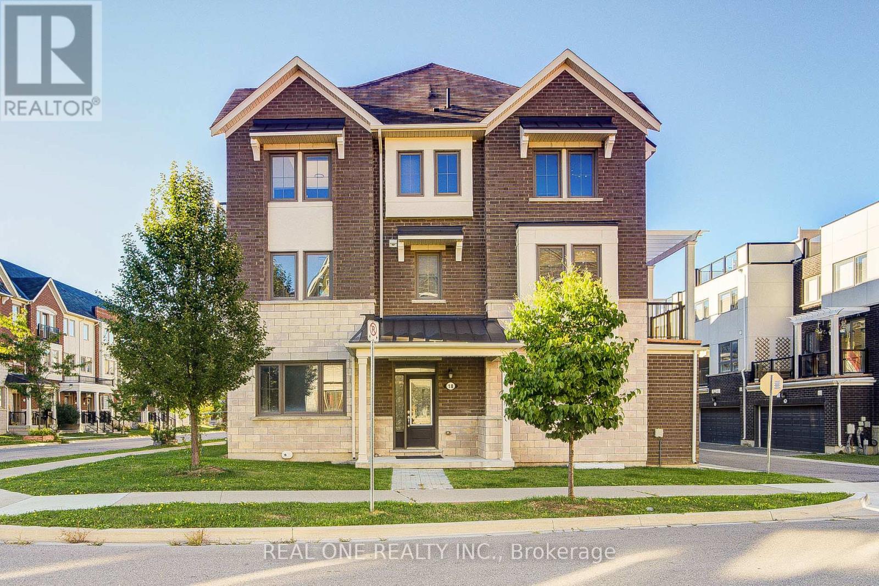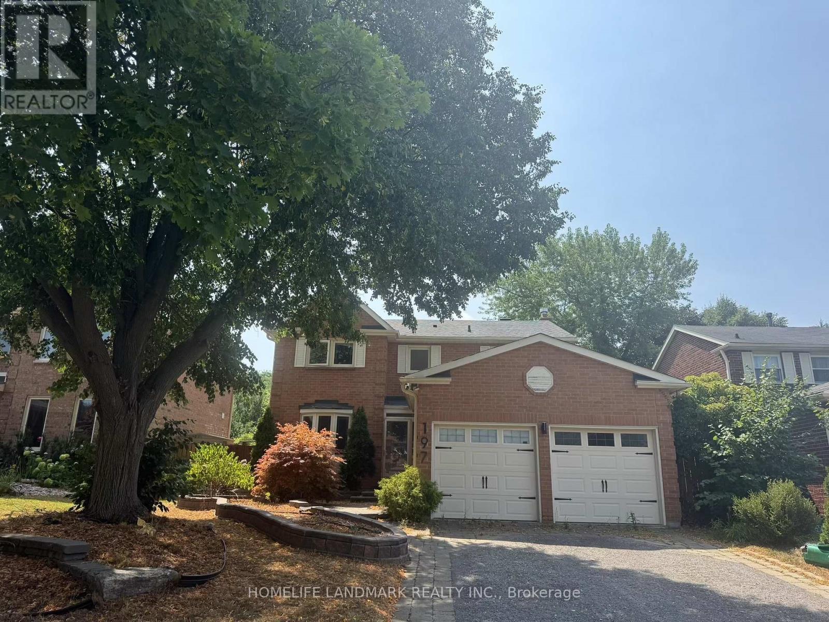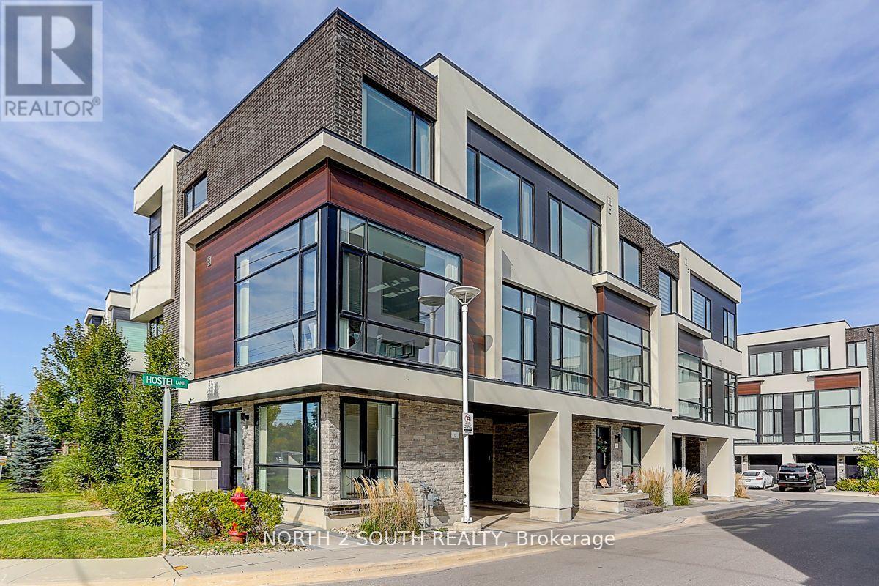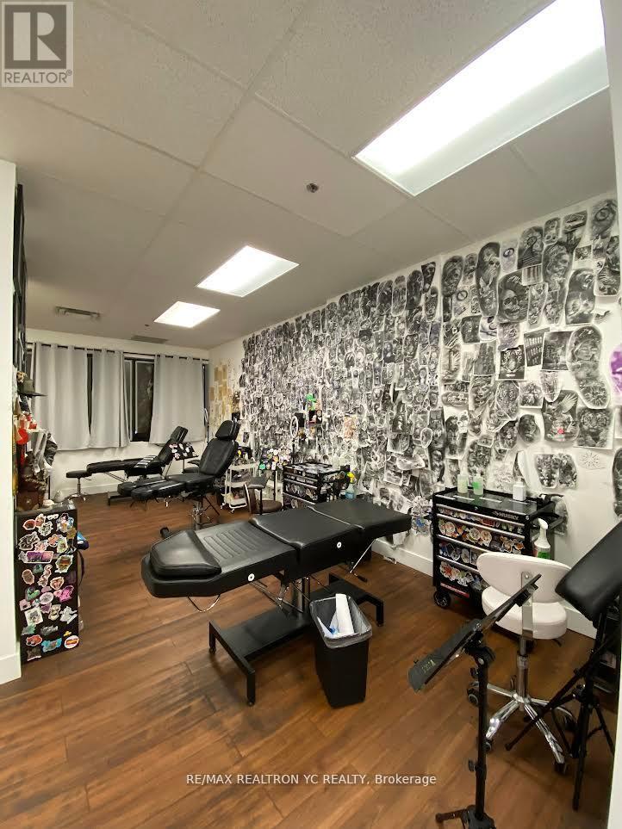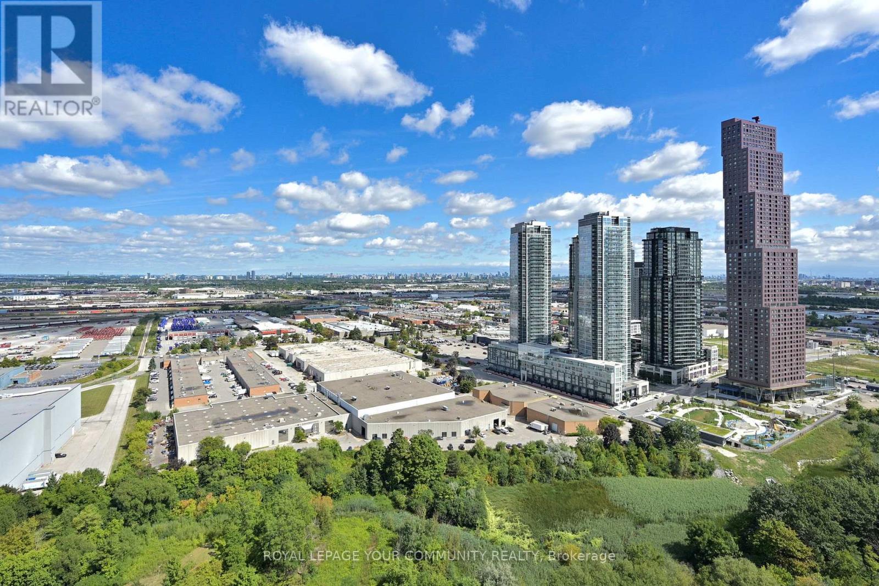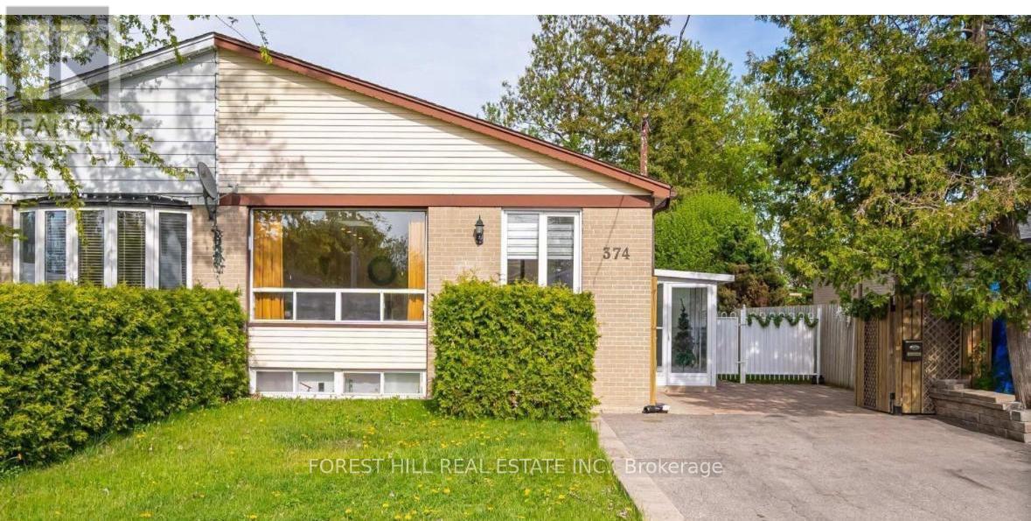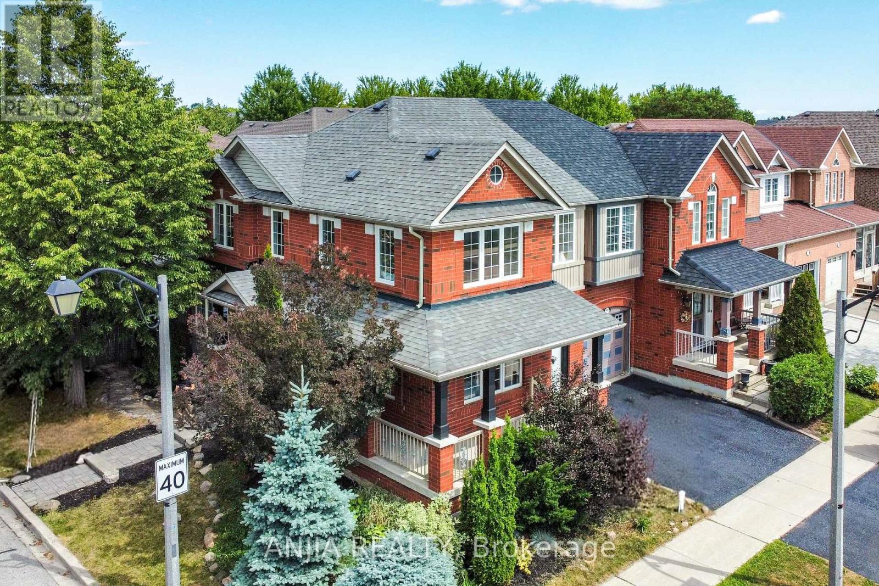18 Thomas Swanson Street
Markham, Ontario
Located in the heart of Cornell, this stunning Mattamy-built freehold corner townhouse offers over 2,000 sq. ft. of bright, modern living. Featuring 4 bedrooms & 4 bathrooms, including a versatile ground-level in-law suite and a third-floor ensuite bedroom. Freshly painted throughout with brand-new quartz countertops, backsplash, updated bathroom counters, and new light fixtures. Upgraded open-concept kitchen with extra cabinetry, 9-ft ceilings on ground & main levels, and direct access to a double garage. Enjoy exceptional outdoor living with 2 balconies plus a massive rooftop terrace. Steps to Cornell Community Centre, Markham Stouffville Hospital, schools, parks & transit. Minutes to Hwy 7, Hwy 407, shopping & amenities. A rare opportunity not to be missed! (id:60365)
116 Maplewood Drive
Essa, Ontario
ALL INCLUSIVE:. Charming 1-bedroom, ground-level basement unit available for lease in the desirable 5th Line of Angus. This unit features a modern, updated kitchen, a separate entrance, and a walkout to a shared backyard. Enjoy exclusive use of the garage and two parking spaces. With its convenient location and beautiful layout, this is a must-see unit! (id:60365)
Bsmt - 197 Fincham Avenue
Markham, Ontario
Welcome To Your Dream Home In The Highly Sought-After Markham Village! This Beautifully Maintained Detached Residence Offers Over 3,000 Sq Ft Of Living Space, Including A Finished Basement With An Entertainment Area, Bedroom, Fireplace, And 3-Piece Bath. Featuring Four Spacious Bedrooms, A Luxurious Eat-In Kitchen, Jatoba Hardwood Floors, Custom Staircase, And A Designer Dining Room, The Home Blends Elegance With Comfort. Enjoy Smart Lighting, Smooth Ceilings, And A Cozy Family Room With Gas Fireplace And Built-Ins. The South-Facing Backyard Boasts A Wrap-Around Deck, Wood Pergola, Shed, And Professional Landscaping. With Direct Garage Access, A Side-Entry Laundry Room, And Proximity To Top Schools, Parks, Malls, And RestaurantsThis Home Truly Has It All. Minutes To 407, Markville Mall, Costco And Markham Stouffville Hospital. (id:60365)
6 Hostel Lane
Richmond Hill, Ontario
Beautifully upgraded end-unit townhouse featuring approx. 2,400 sqft of bright, open-concept living space. Stunning exterior with brick, stone, stucco & wood finishes. Oversized windows flood the home with natural light. Functional layout with large living & dining areas perfect for any family. Modern gourmet kitchen with granite counters, S/S appliances, breakfast bar & brand-new backsplash. Features include hardwood floors, smooth 10ft ceilings, pot lights throughout, wrought iron railings, granite counters in all bathrooms & upper floor laundry. Walk-out basement with ground floor garage access. Conveniently located near public transit, top schools, community center, hospital, places of worship, and minutes to Hwy 7 & 407. Move-in ready! (id:60365)
215 - 398 Steeles Avenue W
Vaughan, Ontario
Excellent opportunity to acquire a profitable and established business located on the 2nd dloor of a highly sought-after Plaza at Yonge and Steeles. This bringt and versatile space features large windows facing Steeles Avenue, ensuring maximum visibility and strong street exposure. Located in one of the busiest retail corridors in the area, the business benefits from consistent foot traffic, a loyal customer base, and ample on-site parking for both clients and staff. With stable monthly sales and growth potential, this is a turnkey opportunity for entrepreneurs and investors alike. The current gross rent is $2,378.25 plus HST. Flexible lease terms and longer tenancy options may be considered. (id:60365)
2918 - 7895 Jane Street
Vaughan, Ontario
Welcome to Suite 2918 at The Met.Experience modern living and the perfect mix of convenience and luxury in the heart of Vaughan at The Met in Vaughan Metropolitan Centre! This 1-bedroom, 1-bathroom contemporary space. Featuring an open concept living/dining/kitchen area with premium stainless steel kitchen appliances and an en-suite laundry, the unit opens to an expansive East-facing balcony, Residents enjoy top-tier amenities, including 3 party rooms, a spa with a whirlpool, steam room, and sauna, a gym, yoga, and theatre room, a games room, a tech lounge, 24 offering easy access to public transit and major highways. A quick drive to Vaughan Mills shopping centre, Canada's Wonderland, the new hospital, restaurants and movie theatres. Easy access to York University and Seneca College. Enjoy the convenience of condo living with all the amenities, including: concierge,gym, party room, exercise pool, movie theatre and more. (id:60365)
28 Black Locust Drive
Markham, Ontario
3 BR Town House With Newly Finished Basement W/ Wet Bar, Suitable For In-Laws/Office/Rec Use, Open Concept Layout, Bright and Clean, Newly Painted, Extended Driveway Pad, Direct Access To Garage, Laminate Floor On Main, Oak Stairs, Greensborough, Sam Chapman Public School, Bur Oak Secondary High School. (id:60365)
35 Brahm Court
Vaughan, Ontario
Welcome to 35 Brahm Crt A stylish, move-in ready townhome in the heart of Vaughan! This 3-bedroom, 3-bath beauty sits on a quiet court and features a bright open layout, finished basement, freshly painted, and modern light fixtures. The primary retreat is spacious with a 4pc ensuite and large walk-in closet. Major updates include a new roof (2024), new hot water tank (2024), laminate floors (2021), and stone driveway/backyard (2019). Enjoy garage access to the backyard and a private, low-maintenance outdoor space perfect for entertaining. Conveniently located near schools, parks, shopping, transit, and highways. Do not miss this upgraded home that truly checks off all the boxes! (id:60365)
374 Browndale Crescent
Richmond Hill, Ontario
Welcome to this fully renovated and beautifully upgraded main floor unit in one of Richmond Hills most desirable neighborhoods! This spacious and sun-filled home offers a bright open-concept living and dining area with pot lights, a stunning modern kitchen with quartz countertops, custom cabinets. Enjoy three generously sized bedrooms, a stylish full bathroom, and a private laundry for your exclusive use. Located steps from Bayview Ave, top-ranked Bayview Secondary School, parks, shopping, transit, and all amenities. Perfect for families or professionals seeking comfort, style, and convenience in a prime location. Basement not included. (id:60365)
152 Cranberry Lane
Aurora, Ontario
Now offering a Rare Opportunity to live on one of the Most Desirable Streets in the Aurora Highlands! This executive 4-bdrm, 5-bthrm home backs onto a serene Greenbelt and is truly an entertainers dream. Imagine hosting friends, family or business associates on the flagstone patio, gathered around the custom-built stone fireplace or dining on the lower deck surrounded by beautifully landscaped gardens. The upper deck offers panoramic views of the mature backyard and greenbelt, complete with gasline ready for your BBQ nights. Inside, the generously sized kitchen is a chef's paradise with center island perfect for prep work. Start mornings in the family-sized breakfast area, gazing out the large windows as gentle breezes dance through the meadows or snowflakes blanket the yard in winter. The formal dining rm is both intimate and spacious, ideal for memorable family dinners, holidays or business dinners. Upstairs, you'll find 4 spacious bdrms, including a tranquil Primary suite with a sitting area perfect for reading or relaxing. The Primary suite also boasts 2 closets, 1 walk-in and a separate double closet. The 2nd bdrm has a walk-in closet while the 3rd & 4th bdrms have spacious double closets. The basement is where the fun continues. Host Movie nights, gather around the bar for celebrations, or curl up by the cozy gas stove fireplace with your favorite book. The storage area is large & can store off season items or could be converted into separate rooms as would suit your needs. Located in an exclusive neighborhood close to walking trails, playground, top-rated schools, premier golf courses, hwys, & shopping. This home offers endless possibilities and an exceptional lifestyle. Dont miss your chance to customize this stunning property and make it your forever home in an Exclusive Executive Neighbourhood! (id:60365)
12 Sibbald Avenue
Markham, Ontario
Location!!! South West Corner Of McCowan And Major Mackenzie Dr. Stonebridge P.S & Pierre Trudeau H.S. Zone, Steps To Buses, Close To Go Train; Oak Stairs, Hardwood Floor On Main, Laminate On 2nd Floor. Upgraded Maple Kitchen Cabinets. Walk Out Deck, Clean And Bright. (id:60365)
187 Roy Rainey Avenue
Markham, Ontario
Beautifully Maintained Semi-Detached Home On A Premium Extra-Wide Corner Lot In The Highly Desirable Wismer Community! This Bright And Spacious 3+2 Bedroom, 3-Bathroom Residence Offers Hardwood Flooring Throughout The Main And Second Floors, Smooth Ceilings With Pot Lights On The Main Level And Basement, And Freshly Painted Interior. The Upgraded Kitchen Features A Large Sliding Door That Opens To A Private Backyard Perfect For Outdoor Entertaining.The Finished Basement Boasts A Versatile In-Law Suite With Two Bedrooms, Pot Lights, And A Separate Living AreaIdeal For Extended Family, Guests, Or Rental Potential. Additional Highlights Include An Insulated Garage, Premium Lot, And Ample Natural Light From Large Windows Throughout.Located Just Steps From Top-Ranked Schools Including Wismer P.S. And Bur Oak S.S., GO Station, Parks, Shops, And Everyday Conveniences. This Is A Rare Opportunity To Own A Move-In Ready Home In One Of Markhams Most Sought-After Neighbourhoods! (id:60365)

