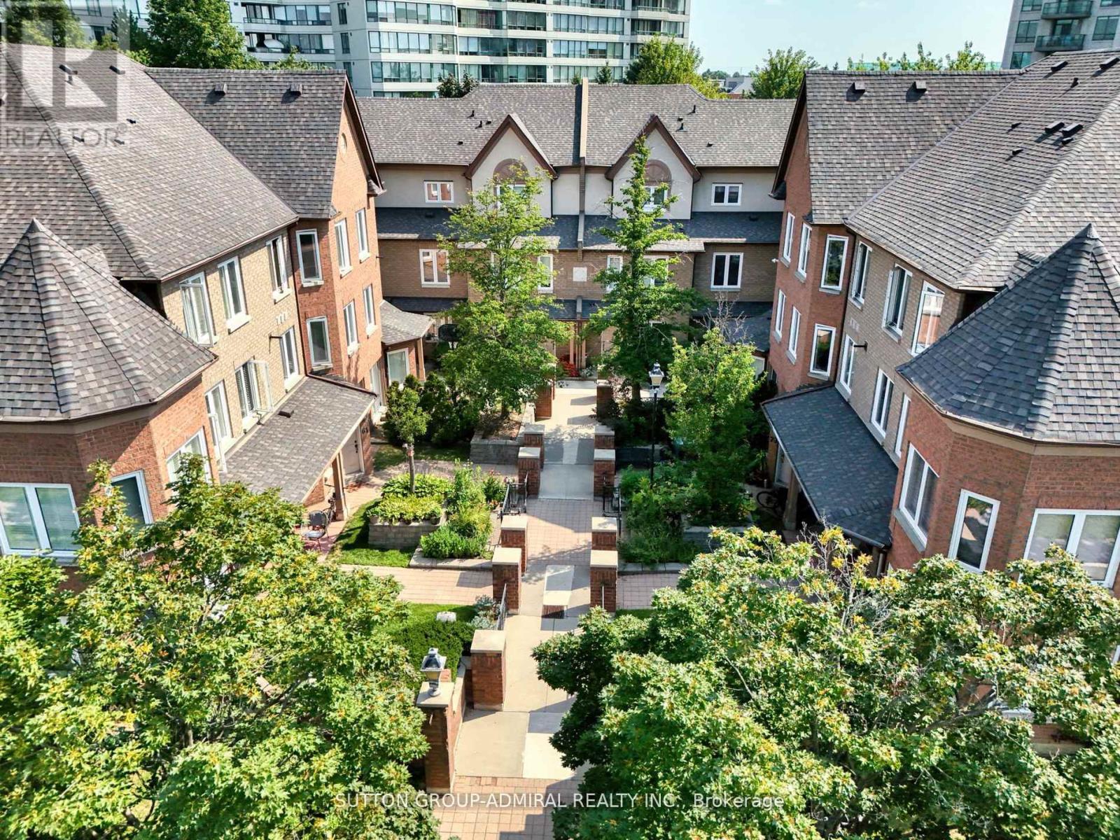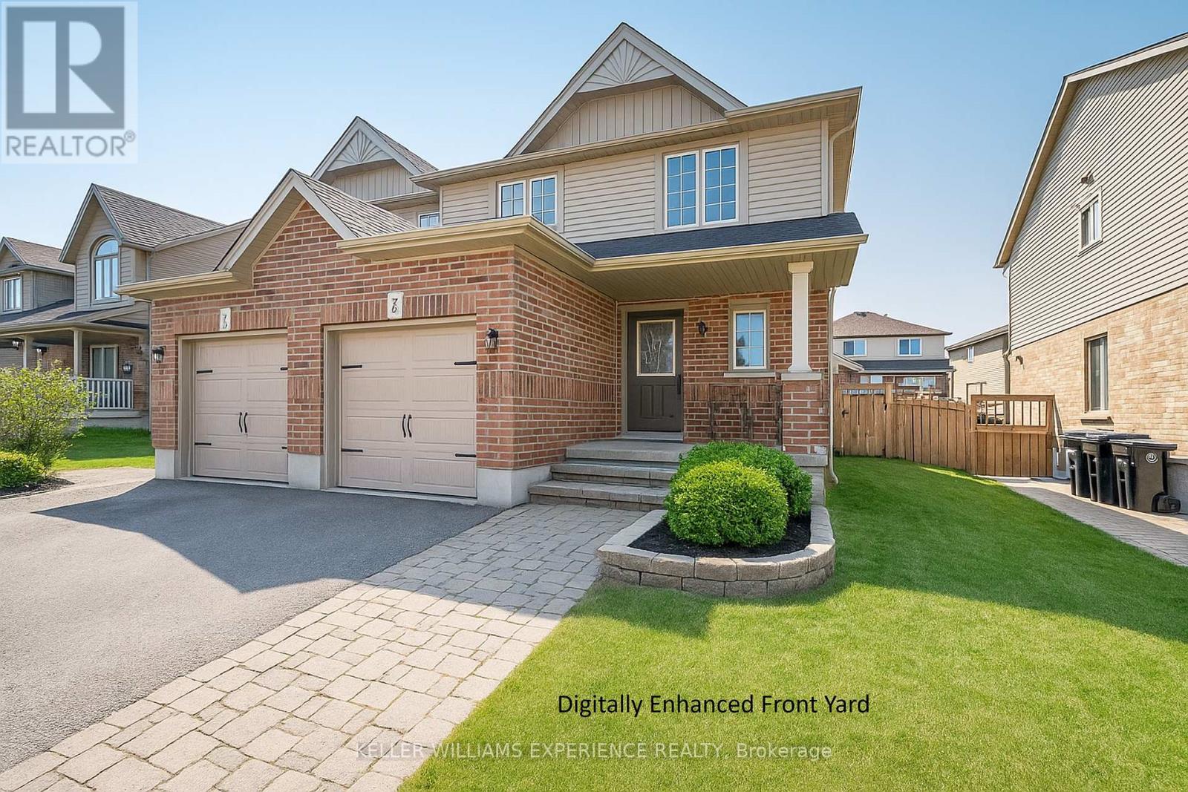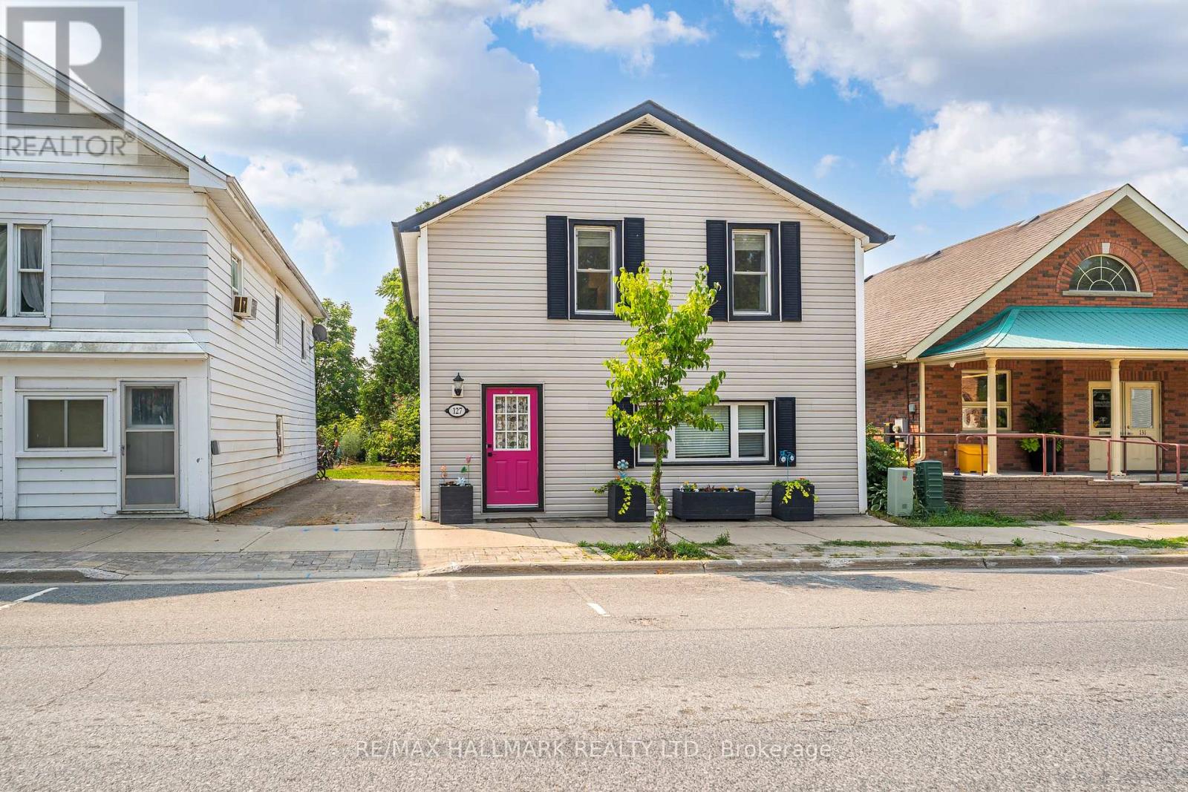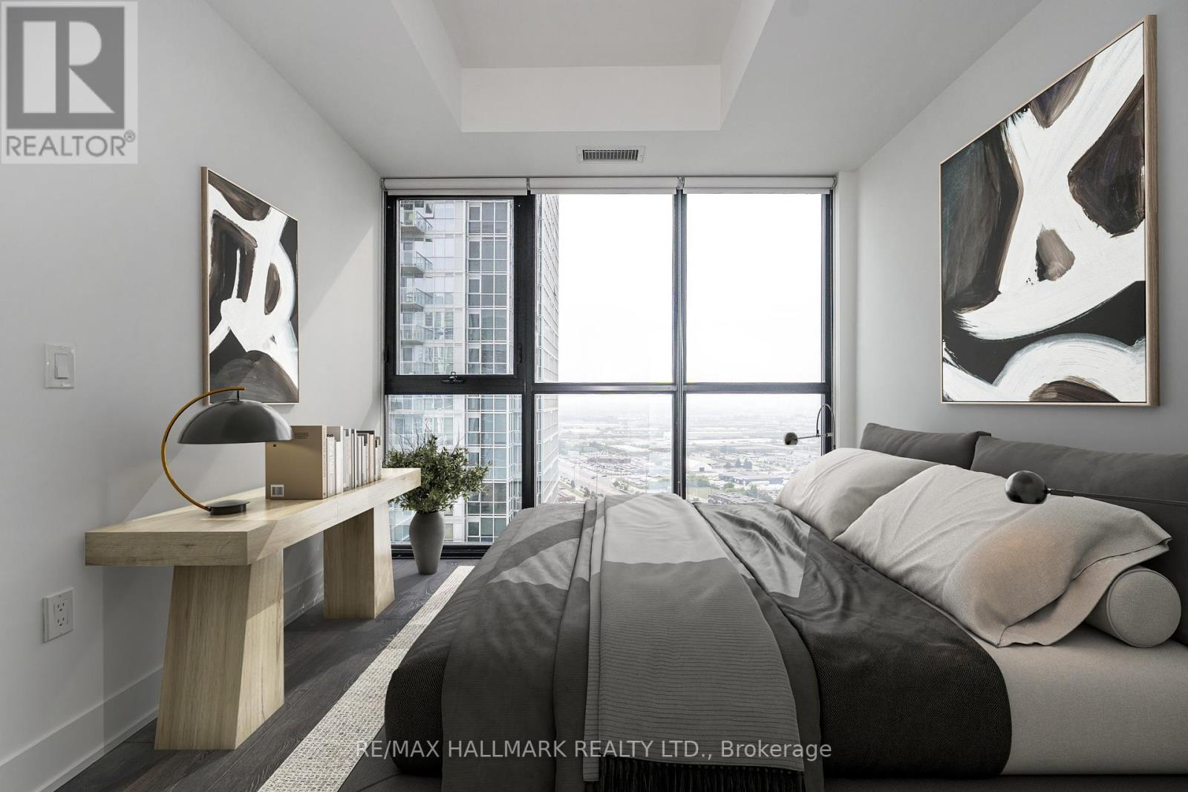16 Lanewood Drive
Aurora, Ontario
Welcome to 16 Lanewood Drive- A Charming 4 Bedroom Detached Home (1976 sq/ft) in the Hills of St. Andrews which is backing onto private woodlands providing privacy and a serene setting*Nestled in this highly desirable neighbourhood, this single-family detached home offers a perfect balance of comfort and convenience* Located just steps from highly-rated private and public schools- ideal for families seeking quality education nearby* Take advantage of the playground situated in the park located right on the street as well as lovely walking trails throughout the neighbourhood*This property promises untapped potential for a move-in-ready update or a fresh modern renovation*Its peaceful, tree-lined street location is perfect for families, yet it's within easy reach of Auroras vibrant amenities, parks, transit, shopping and dining are just minutes away* This one owner home was meticulously cared for and provides an excellent opportunity to customize and personalize a 4 bedroom home in a sought-after enclave of larger homes*The family friendly layout with main floor laundry (side door), kitchen open to family room, formal dining and living rooms and adequate bedrooms*The primary bedroom boasts 4 pc ensuite and walk-in closet* A bright, unaltered walkout basement provides opportunity for an inlaw suite/nanny suite with separate entrance, roughin for washroom, roughin for fireplace and cold cellar* Upper and Lower decks overlook the private treed lands behind* Updates over the years include newer vinyl casement and sliding windows, sliding doors and garage doors* Newer gas fireplace in family room*Updated Lennox furnace and air conditioning unit*200 amp service*Wood trim and doors throughout* Interlock driveway as well as walkways* Mature Landscaping both front and back* Select photos are digitally enhanced/staged (id:60365)
67 - 735 New Westminster Drive
Vaughan, Ontario
PRIME LOCATION! 1639 SQFT + APPROX 364 SQFT IN THE BASEMENT + A BACKYARD Welcome to this beautiful, immaculate 3-bedroom, 4-bathroom townhouse nestled in the heart of Thornhill! Wonderful open concept, bright, spacious, and airy layout with ample space. Steps to shopping (Promenade Mall), transit, schools, parks & all amenities! Three generous, bright, spacious bedrooms, a large living/dining area, open kitchen, finished basement, and TWO underground parking spaces. Sunlight fills every room, making it the ideal place to call home! Don't miss out on this incredible opportunity (id:60365)
36 Dufferin Street S
New Tecumseth, Ontario
ALL INCLUSIVE 2 Bedroom Rental Unit in the Heart of Alliston! Beautiful open concept apartment with separate entrance, outdoor side patio area, 2 parking spots, and oversized bright windows. Chef style kitchen with gas stove, dishwasher, stone countertops , breakfast bar and plenty of storage space. Massive living room area , 2 Large bedrooms and 4pc updated bathroom. Shared Laundry and additional storage space! Walking distance to all amenities, shops, restaurants, and park ! (id:60365)
59 Stevenson Street
Essa, Ontario
Welcome to this beautiful Devonleigh-built Harrington model, ideally situated in a sought-after, family-friendly neighbourhood that offers the perfect blend of comfort, style, and convenience. With its inviting layout, tasteful finishes, and a location that checks all the boxes, this home is ready for you to move in and enjoy. The bright and open main floor is perfect for both everyday living and entertaining, featuring a spacious living room with gleaming hardwood floors and an eat-in kitchen with ample cabinetry, breakfast bar, and plenty of room for family meals. Inside garage access and a handy 2-piece bath add to the convenience. From the kitchen, step out to a private, fully fenced backyard complete with a deck, gazebo, and shed - ideal for summer BBQs or relaxing evenings. Upstairs offers three bedrooms, a full 4-piece bathroom and a primary suite with his-and-hers closets. The professionally finished basement provides a cozy rec room, an additional 3-piece bath, and a dedicated laundry room. Close to schools, shopping, Base Borden, and local amenities - and just 10 minutes from Barrie - this home is perfect for families and commuters alike. (id:60365)
1260 Fox Hill Street
Innisfil, Ontario
This All-Brick Home Offers The Perfect Setup For Multigenerational Living Or Income Potential Featuring A Bright Walkout Basement With Pot Lights Throughout, Oversized Above-Grade Windows, With One Bedroom, A Full Bathroom, And A Kitchenette. Backing Onto Ep, This Home Has A Two-Car Garage, Paired With No Sidewalk, Offering Ample Parking. The Kitchen Has Been Tastefully Updated With Sleek Quartz Countertops And New Appliances, Adding Both Style And Functionality To The Heart Of The Home. Convenient Second-Floor Laundry With 4 Additional Bedrooms. Overlooking Lush Forest Views Enjoy Ultimate Privacy With No Rear Or Front Neighbours. Inside, You'll Also Find A Cozy Gas Fireplace, And A Spacious Layout Perfect For Growing Families. Just Minutes From Beautiful Beaches, Top-Rated Schools, And Highway 400, This Home Blends Comfort, Nature, And An Unbeatable Location. Don't Miss The Opportunity To Make This Incredible Property Yours! (id:60365)
127 River Street
Brock, Ontario
This Charming Single-Family Home Is A True Gem, Showcasing Pride Of Ownership With Some Upgrades. It Features A Stylish, Simple Updated Design That Supports A Contemporary Lifestyle. The Property Boasts A Fabulous Garden With A Simple Landscaped Yard With A 21'x16' Deck, And It Offers Over 1,300 Square Feet Of Living Space Spread Across Two Floors. Conveniently Located In The Heart Of Sunderland, The Home Is Surrounded By Retail Shops, Parks, A Community Center, City Hall, And A Museum. It Also Includes Three-Car Tandem Parking. This Is An Opportunity Not To Be Missed! You Can Easily Relax, Work From Home, Raise A Family, And Enjoy Your Time Here. Even In Winter, You Can Unwind, As The Town Takes Care Of Shoveling The Sidewalks! This Is A Classy Town That Is Just Right For You! Check Out The Video. (id:60365)
2609 - 2916 Highway 7 Expressway
Vaughan, Ontario
Welcome To 2916 HWY #7, This Inviting One-Bedroom, One-Bathroom Condo Nestled In the Vibrant Heart Of Vaughan's Metropolitan Centre. Step Into A Space Designed For Comfort And Efficiency, Featuring A Functional Layout That Maximizes Every Square Foot With Floor To Ceilings Windows. Offering Stainless Steel Kitchen Appliances & Quartz Countertops. Enjoy Access To Fantastic Building Amenities, Enhancing the Living Experience w/Conveniences Such As 24 Hr Concierge, Fitness Center, BBQ Area, Guest Suites, Party Room, Games Room, Theater, Pool, Pet Spa & More! This Unit Is Not Just a Residence But A Gateway To Urban Living At It's Finest, Where Convenience Meets Contemporary Elegance in Vaughan's Bustling Metropolitan Hub. Steps To Vaughan Metropolitan Centre Subway, Close To Hwy 400,407, Groceries, Restaurants, Vaughan Mills, York U. 1 Parking Spot, 1 Locker. Check Out The Video! (id:60365)
71 Clovelly Cove
Georgina, Ontario
Luxury Bungalow Steps From The Shore!Beautifully Built In 2014, This 1952 Sq Ft Sun-Filled Stone Bungalow Offers Refined Craftsmanship And Timeless Design In An Unbeatable Location. Situated On A Generous 100 X 150 Ft Lot Just Steps To Lake Simcoe And The Corner Park, This Home Is Loaded With Luxury Finishes And Custom Details Throughout.Inside, Youll Find Soaring 10-Ft Ceilings, Custom Millwork Including Wainscotting And Coffered Ceilings, Solid Core Doors, And Solid Maple Hardwood Flooring Across The Main Floor. The Open-Concept Layout Is Perfect For Entertaining, With A Gourmet Kitchen Featuring A Show-Stopping 14-Ft Island, Stainless Steel Appliances, Double Oven, Pantry, And Striking Gas Fireplace With Stone Surround. Built-In Smart Lighting And A Speaker System Elevate The Ambiance Throughout The Home.Enjoy Three Separate Walk-Outs To An Expansive, Partially Wraparound Deck With Gazebo Overlooking A Private, Fully-Hedged Yard With Perennial Gardens And Irrigation System.The Sun-Soaked Primary Suite Offers Southern Exposure, Spacious Walk-In Closet, And Spa-Like 5-Piece Ensuite With Heated Floors And Jacuzzi Tub.The Fully-Finished Basement Boasts Oversized Windows, Large Open-Concept Recreation Room, Two Additional Bedrooms With Double Closets, And 3-Piece Bath, Ideal For Guests Or Multi-Generational Living.Additional Features Include Main Floor Laundry Room With Garage Access, Attached Double Car Garage, And Full-Home Generac Generator System For Peace Of Mind.This One Truly Checks All The Boxes, Custom Finishes, Smart Features, And An Unbeatable Lakeside Location! (id:60365)
18 Faris Street
Bradford West Gwillimbury, Ontario
Welcome To 18 Faris St., Bradford, An Exceptional Home That Blends Elegance, Functionality, And Pride Of Ownership In Every Detail. From The Moment You Arrive, You'll Be Impressed By The Striking Curb Appeal, Featuring A Full Stone Exterior, Brand New Modern Garage Doors, And A Full Sized Driveway With No Sidewalk. Step Inside To A Beautifully Maintained Interior Where Warmth And Sophistication Meet. Gleaming Hardwood Floors Flow Seamlessly Across Both The Main And Second Levels, Complemented By 9' Ceilings And Custom Wall Mouldings That Elevate The Living Space With A Touch Of Timeless Charm. The Kitchen Is A True Centrepiece, Designed For Both Everyday Living And Entertaining With Its Modern And Open Design, Complete With Stainless Steel Appliances, Sleek Quartz Countertops, And A Versatile Movable Island. The Fully Finished Basement Is Bright, Modern, And Incredibly Functional Perfect As A Second Family Room, Media Area, Or Guest Space. Step Outside Into A Meticulously Landscaped Backyard, Featuring An Oversized Interlock Patio Ideal For Summer Gatherings Or Quiet Evenings Under The Stars. Perfectly Situated Across From A Peaceful Parkette And Just Steps To Scenic Walking Trails, This Home Is Also Moments From Top-Rated Schools, Shopping, Restaurants, And Highway 400, Making It An Unbeatable Location For Families And Commuters Alike. This Is More Than Just A House, It's The Kind Of Home That Rarely Comes To Market And Must Be Seen In Person To Truly Appreciate! (id:60365)
503 - 35 Hunt Avenue
Richmond Hill, Ontario
Beautiful 2 bedroom condo in the sought after Mill pond community! This cozy corner suite, in a low density building in the heart of Richmond Hill, has so much to offer. A spacious open concept layout filled with natural light, 2 Large Bedrooms with lots of closet space, Ensuite Laundry and a Parking Spot + Locker, all at an affordable price! The location of 35 Hunt Ave is also fantastic. With parks, public transit, shopping, restaurants, Church and top rated schools just steps away. Also Major Highways 400/407/404 just minutes away. Offers Anytime! (id:60365)
26 Kenwell Crescent
Barrie, Ontario
Welcome to your new home in the heart of one Barrie's most desirable neighborhoods! This well maintained, all brick Morra built 3+1 bedroom 2 1/2 bath home sits on an oversized (167' deep) pool sized, level lot. Step inside to discover a spacious main floor that includes a separate living and dining area, perfect for hosting guests or enjoying family time. The kitchen showcases modern finishes, stainless steel appliances, and a walkout from the breaksfast nook to your private backyard, offering functionality. Outside is where this home truly shines. Backing onto the scenic Ardagh Bluffs, the backyard affords rare privacy with no rear neighbours. Enjoy summer days in your above ground pool, entertain on the deck with gas line for bbq, or take advantage of the miles of trails offering unparalleled privacy, nature and hiking. Inground sprinklers ensure lovely grass and gardens. Additional features include a 2-car garage with inside entry, and a covered oversized porch. Located close to parks, schools, and shopping, this exceptional home blends comfort, style, and location. Don't miss this rare opportunity to own a beautifully maintained family home in one of Barrie's most sought-after communities! Make memories here! (id:60365)
122 Annina Crescent
Markham, Ontario
*Prime Location**Greenpark Built Detached Home Located At Prestigious South Unionville**This Spacious and Bright Home Features Open Concept Layout With Lots Of Natural Light and Big Windows**Double Door Entry**Premium Corner Lot**Interlock Driveway** Direct Access To Garage**Hardwood Floors Thru-Out**9'Ceiling On Main**European Kitchen Cabinets With Granite Counter** Master Bedroom W/5PC Ensuite + W/I Closet,2 Bedrooms W/Semi-Ensuite**Spectacular 2nd Floor Open Loft Area Great for Entertaining/Office/Kids Play Area Adding Bonus Living Space with Extra Flexibility for Your Lifestyle Needs**New Paint, New Light fixtures, New Potlights, Furnace(2019),AC(2023), Roof Insulation(2019),**Professional Finished Basement with Wet Bar, 3PC Bath, Rec Room & Bedroom** Walking To: South Unionville Pond, Milne Dam, T&T, Foody Mart, Markville Mall, Go Train, Pan Am Center, Top School Zone Markville High, York University* Move In And Enjoy!* (id:60365)













