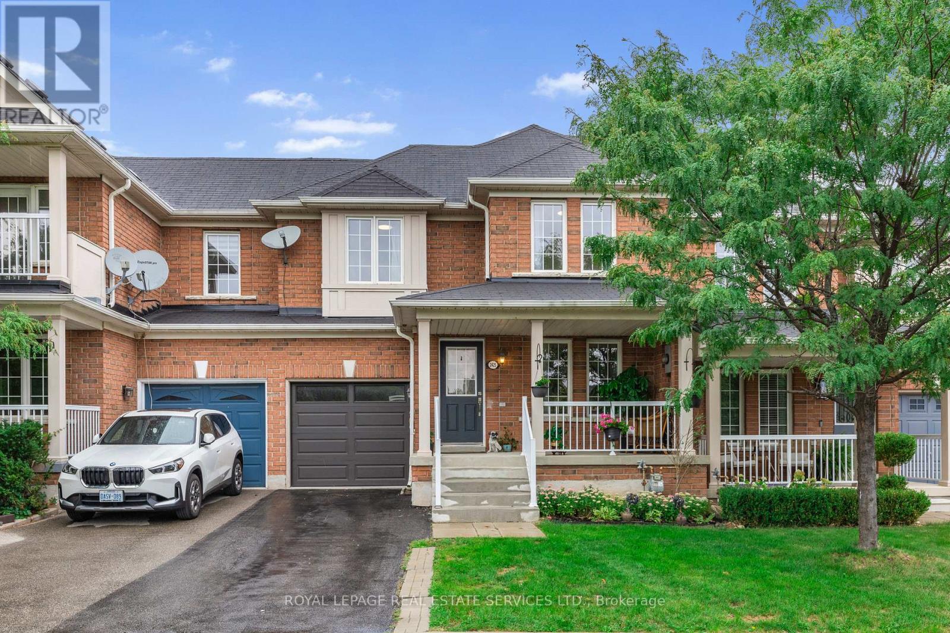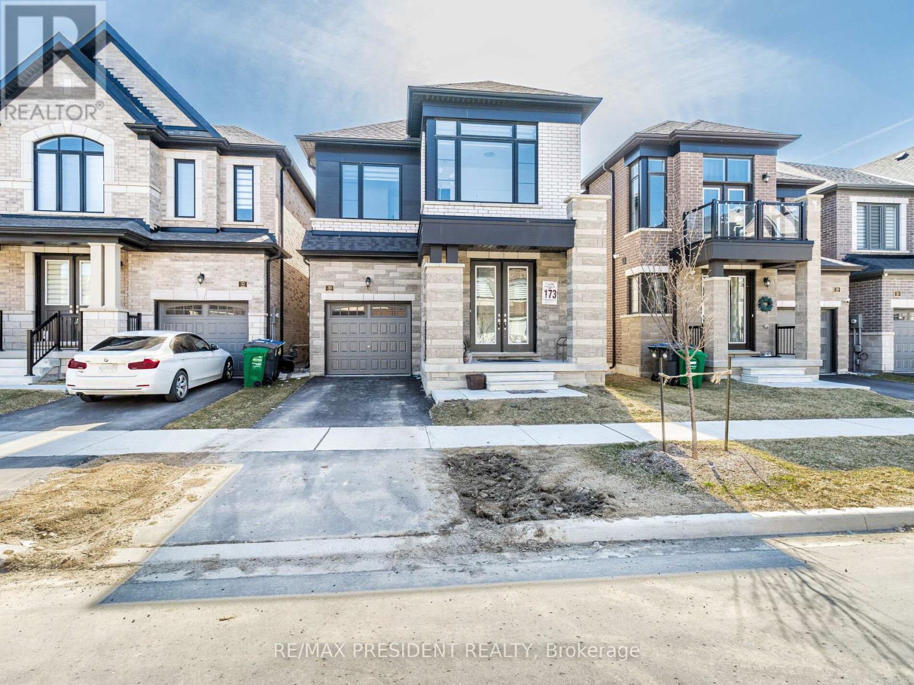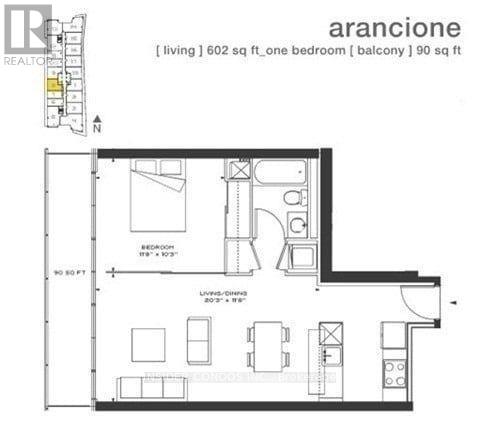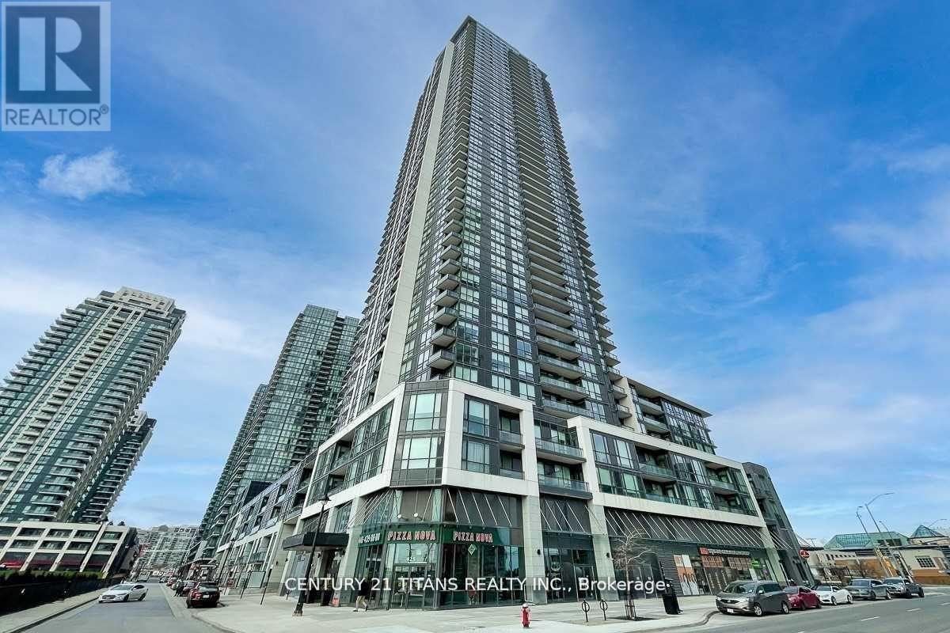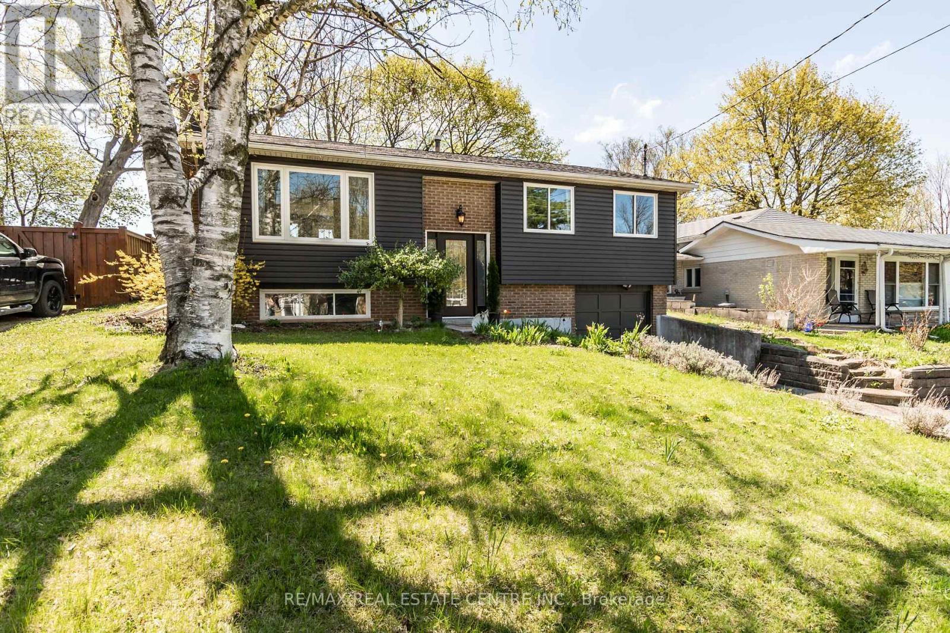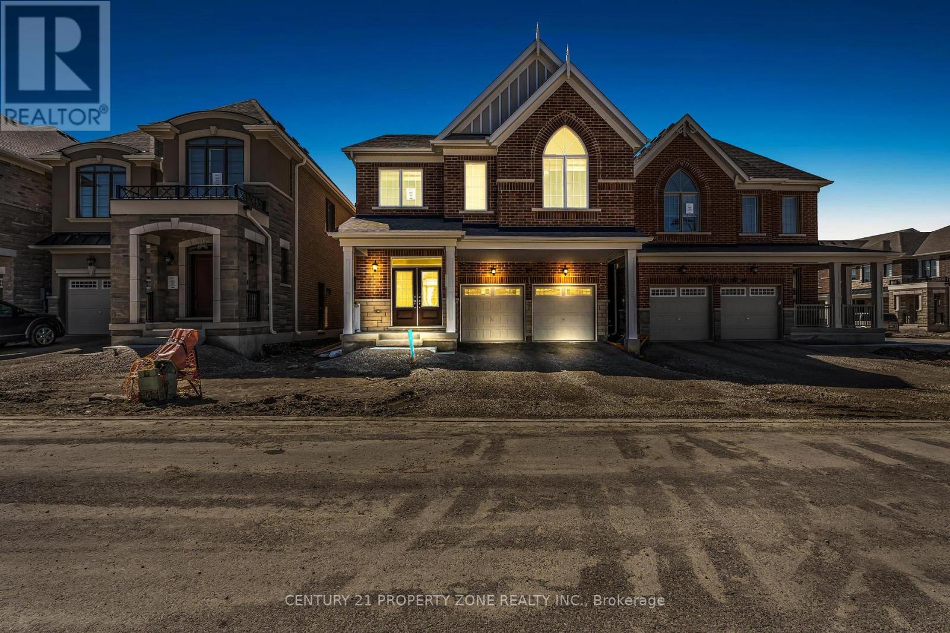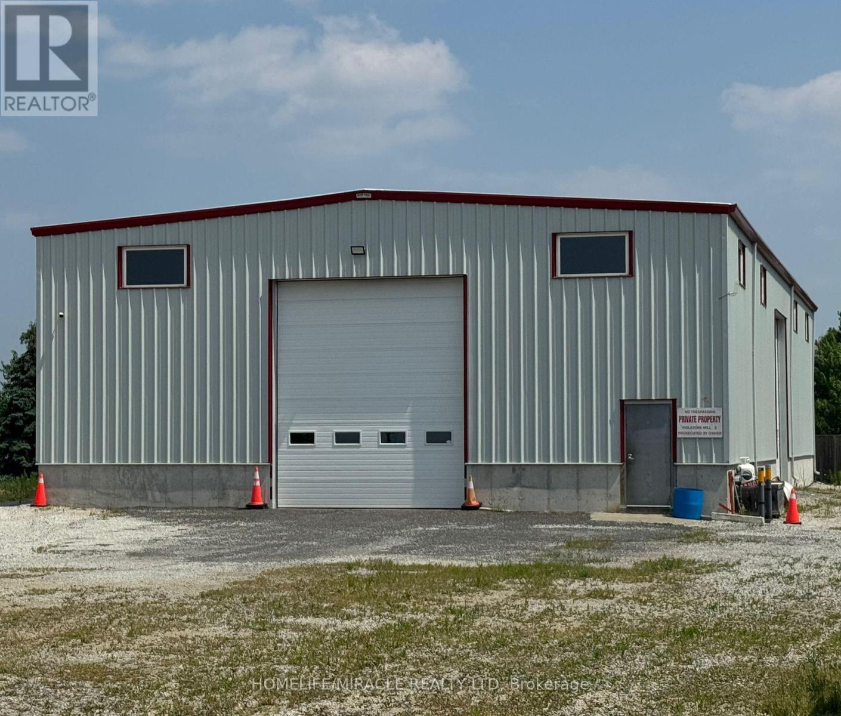2425 Postmaster Drive
Oakville, Ontario
Step into this beautiful townhome located in a convenient and highly sought-after Westmount. With over 2000 sq ft of finished living space, this home features 3+1 bedrooms, 3+1 bathrooms, with a finished basement. This gorgeous home features a white open concept kitchen with brand new stainless steel appliances (except the dishwasher), quartz countertop/backsplash, and ample storage. This lovely kitchen overlooks the cozy and spacious living/dining area. Up the stairs to 3 well-appointed bedrooms plus a den that works great as a home office! The primary suite features a large walk-in closet and spa-like ensuite with a separate shower and soaker tub. The finished basement provides an additional bedroom, full bathroom, rec room, and the laundry room. This home features convenient direct entry from the garage to the home and a door connecting the garage to the large backyard. The driveway with no sidewalk parks 2 cars. This home is located right around the corner from Emily Carr Public School as well as walking distance to multiple high schools. The neighbourhood also features many parks and trails. Less than 5 minutes to Oakville Trafalgar Memorial Hospital, two large plazas with every convenience and only minutes to major highways. What's not to like? (id:60365)
112 - 35 Trailwood Drive
Mississauga, Ontario
Welcome to the highly sought-after Anaheim Tower Condos in the heart of the Hurontario community! Enjoy over 1,000 sq ft of open-concept, spacious condo living with endless amenities and unbeatable convenience. This beautifully renovated main-floor unit offers 2 bedrooms, 2 full bathrooms, pot lighting, porcelain and laminate flooring throughout, and a modern kitchen with granite countertops and stainless steel appliances. An abundance of natural light flows through floor-to-ceiling, wall-to-wall windows with California shutters, showcasing unobstructed views and creating a warm, inviting atmosphere. Maintenance fees include all utilities ensuring a truly worry-free lifestyle. Building amenities feature an indoor pool, gym, sauna, billiards, library, party room, and ample visitor parking. Ideally located just minutes to shopping, schools, dining, Frank McKechnie Community Centre, parks, Hwy 410/403, and GO Transit. Everyday essentials like Ocean Fresh, Walmart, and top-rated schools are nearby for ultimate convenience. Includes 1 underground parking spot, fridge, stove, microwave, dishwasher, washer/dryer, ELFs, window coverings, and California shutters. A fantastic opportunity in a prime location. Your search ends here! (id:60365)
30 Camino Real Drive
Caledon, Ontario
This stunning, nearly-new 4-bedroom, 4-bathroom detached home in Caledon featuring two primary suites offers spacious, modern living perfect for families. With a chefs kitchen, elegant finishes, and a warm, open layout, every detail is crafted for comfort and style. Located in a vibrant, family-friendly neighborhood near Highway 410, parks, and a new school coming soon, this home is truly a rare find. Too many upgrades to list a must-see! The House Can Be Painted, and Professional Cleaning Will Be Done Before Possession (id:60365)
2807 - 103 The Queensway Avenue
Toronto, Ontario
Luxurious Sub Penthouse 1 Bedroom Condo In Prime Location. Walking Distance To Lake Ont. Steps To TTC And Shopping. Easy Access To Gardiner Expressway And QEW. Close To High Park And Easy Drive To Downtown. Floor To Ceiling Windows, Open Concept Living/Dining Rm. Hardwood Floors, Access To Balcony From Living & Bdrm. Granite Countertops W/Breakfast Bar, Stainless Steel Appliances, 10 Ft Ceilings & Ensuite Washer/Dryer. (id:60365)
2406 - 70 Annie Craig Drive
Toronto, Ontario
Modern Corner Suite at Vita On The Lake by Mattamy. Welcome to this stunning corner unit offering 1,208 sq.ft., including a spacious wrap-around balcony with breathtaking, unobstructed views of Lake Ontario. 2 Bed | 2 Bath | 868 sq ft of interior space+340 Sq ft of balcony. Floor-to-ceiling windows fill the space with natural light, highlighting the elegant, open-concept design. The chef-inspired kitchen features a central island, custom built-in dining table, quartz countertops, ceramic backsplash, and premium built-in appliances ideal for both everyday living and entertaining. This beautifully finished unit includes 9 ft ceilings, Motorized window coverings, 1 underground parking space and a storage locker. Enjoy the best of waterfront living with parks, restaurants, cafés, trails, and TTC transit all within walking distance. (id:60365)
1205 - 4011 Brickstone Mews
Mississauga, Ontario
This stunning two-bedroom, two-bathroom corner condo unit in the heart of Mississauga offers breathtaking city views. Located just steps from Square One Shopping Centre, the condo boasts a sunlit living and dining area, a primary bedroom with a walk-in closet, and high-end finishes throughout. Enjoy hardwood flooring in the living room and kitchen, porcelain tiles in the bathrooms, sleek quartz countertops in the kitchen and stone vanity top in bathrooms. Freshly Painted and new broadloom in bedrooms, The modern kitchen is equipped with stainless steel appliances, and the private balcony provides an inviting outdoor space. With 9-foot ceilings, the condo feels open and spacious, offering a perfect blend of comfort and contemporary style. Ideal for urban living! (id:60365)
12 Cobblehill Road
Halton Hills, Ontario
A Great Summer Opportunity has Arrived. Welcome to 12 Cobblehill Road. This centrally located property Offers a great backyard for summer nights with friends and family. The back patio couples perfectly with the covered hot tub(2020) that can be used year round. The back yard offers a low maintenance option with astro turf and hardscaping that will surely elevate your relaxation and enjoyment while entertaining in the backyard or just having that morning coffee. The kitchen and dining Offer a great open concept layout for cooking & dining together. The home offers a new worry free roof(2024) and a Leaf Filter Gutter Guard(2023), New Magic Windows Installed throughout the home(2024) with a 50 Year Warranty. The Home will be kept cool in the summer with the Central Air system(2020). The Home Offers an updated Kitchen(2017) with Maplewood Cabinetry as well as plenty of opulent counterspace and stainless steel range and matching appliances on the upper level. The Lower level Offers a kitchenette and a rec room and a separate bedroom, with the convenience of a separate entrance topped off with a great upgraded three piece washroom as well. This provides for the in-law suite capable home you have been looking for. 12 Cobblehill is located near Prospect Park and Fairy Lake, The GO Train Station for stress free commuting, and downtown shopping amenities. You will be glad to come out to see it in person at 12 Cobblehill Road in Acton and unlock your Summer Fun. (id:60365)
2nd Flr - 5130a Dundas Street W
Toronto, Ontario
Beautiful, Bright, and Spacious 2-Bedroom Apartment Located above a quiet storefront in a highly convenient area, this freshly painted and renovated apartment offers a comfortable and family living space. Key Features:# Laminate Flooring: No carpet throughout the apartment. # Convenient Location: Close to shops, restaurants, schools, and just steps to a bus stop. Walking distance to Kipling Public Transit Hub, Subway, and GO Station. # Parking: One parking spot in front of the property is included. Move-in Ready: Enjoy the best of city living in this fantastic location. (id:60365)
5939 Talisman Court
Mississauga, Ontario
Exceptional Fully Detached Residence on a Tranquil Cul-de-Sac in Prestigious East Credit, Mississauga. Welcome to this exquisite home nestled in a peaceful and highly desirable enclave of East Credit; one of Mississauga's most sought-after communities. Part of an exclusive collection of just 28 homes, this residence showcases timeless curb appeal with an elegant stone facade and no sidewalk. This stunning property offers 4 spacious bedrooms around 3800 sq ft of living space and a professionally finished basement, complete with a full kitchen, bathroom, fireplace, and ample storage perfect for extended family or entertaining. Impeccably maintained and thoughtfully upgraded throughout, highlights include: 9-foot ceilings on the main floor, vinyl casement windows with custom California shutters, light fixtures and pot lights, three fireplaces adding warmth and elegance, water filters, tankless hot water system, and high-efficiency furnace, central vacuum system, insulated garage with convenient access to the home. The home truly shows like a model and is ideally located within walking distance to the River Grove Community Center, scenic nature trails, and the Credit river. Easy access to highways as well as city transits, top-ranked schools, and all essential amenities (id:60365)
18 Cloudberry Street
Caledon, Ontario
Stunning 5-bedroom detached home with double car garage, located in the prestigious Caledon area near Mayfield and Chinguacousy Rd. This modern home in a brand-new neighborhood boasts a stylish elevation and premium finishes throughout. Upon entering through the double doors, you're greeted by 9-foot ceilings on both the main and upper levels, with high-end hardwood flooring and custom 8-foot doors throughout. The chefs kitchen features upgraded cabinets, custom backsplash, and a large waterfall quartz island, complemented by stainless steel appliances and designer light fixtures. The spacious family room includes a custom feature wall, perfect for relaxation or entertaining. Oak stairs lead to the upper floor where you'll find 5 generously sized bedrooms, including a luxurious primary suite with a walk-in closet and 5-piece ensuite. The second and third bedrooms share a chic semi-ensuite, and the upper level also includes convenient laundry. The unfinished basement with a separate side entrance offers endless potential for a recreation room, home office, or additional living space. Conveniently located near major intersections, this home is close to all amenities, schools, and parks. A must-see in the highly sought-after Caledon community! (id:60365)
Unit 2 (B) - 6520 Mayfield Road
Caledon, Ontario
5,000 sq. ft. insulated freestanding building now available for lease. Built to a high standard with Natural Gas and Hydro, this clean and open space features 20 ft high ceilings and is conveniently located with easy access to major routes. Ideal for storage, light warehousing, or light manufacturing.***PLEASE DO NOT ENTER THE PROPERTY WITHOUT A CONFIRMED APPOINTMENT. All showings must be arranged and confirmed with the listing agent. DO NOT GO DIRECT. *** (id:60365)
212 - 11 Maryport Avenue
Toronto, Ontario
The perfect place for a family living comprising of one bedroom having rare find walk in closet with den( just like a bedroom), modern linear kitchen. combined living dining and bedroom has a clear south east view. Welcome to The Keeley! A Prime Address In North York's Dynamic Downsview Park Neighborhood, Offering The Ideal Fusion Of Urban Accessibility And Natural Serenity. Here, You'll Find The Perfect Balance Between Convenience And Outdoor Escapes. Backed By A Lush Ravine With Hiking And Biking Routes Connecting Downsview Park To York University, Nature Enthusiasts Will Relish The Proximity To Green Spaces And Scenic Trails. The Wilson Subway Station Is Just Minutes Away, Ensuring Easy Access To Toronto's Public Transit, While The Nearby 401 Highway Streamlines Your Commute while TTC is at your door step. With York University And Yorkdale Shopping Centre In Close Reach, This Location Caters to Students, Professionals, And Shoppers. The Keeley Also Introduces A Host Of Vibrant Amenities, From A Tranquil Courtyard And A 7th-Floor Sky Yard With Sweeping Views, To A Pet Wash, Library And Fitness Center. Experience The Best Of North York Living At The Keeley. Where Urban Vitality Meets Natural Splendor. Extra locker offers god storage space (id:60365)

