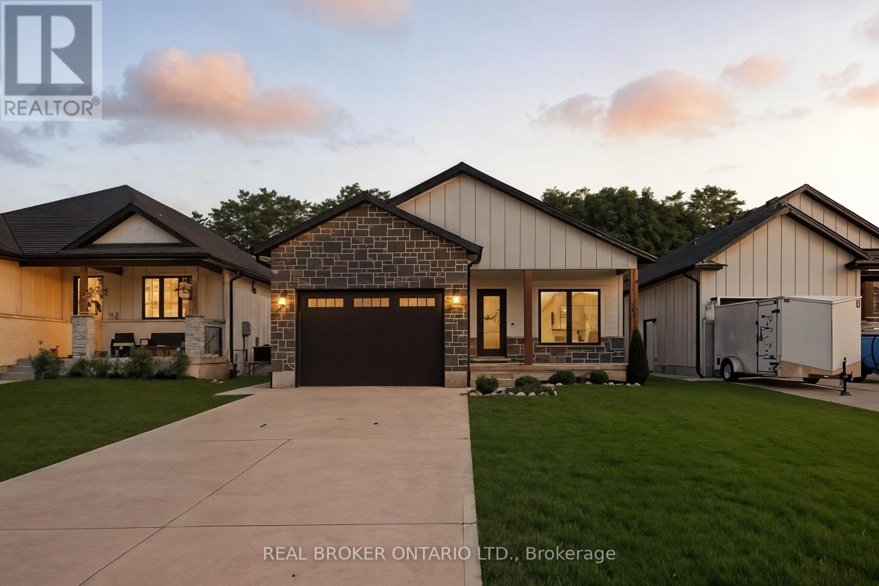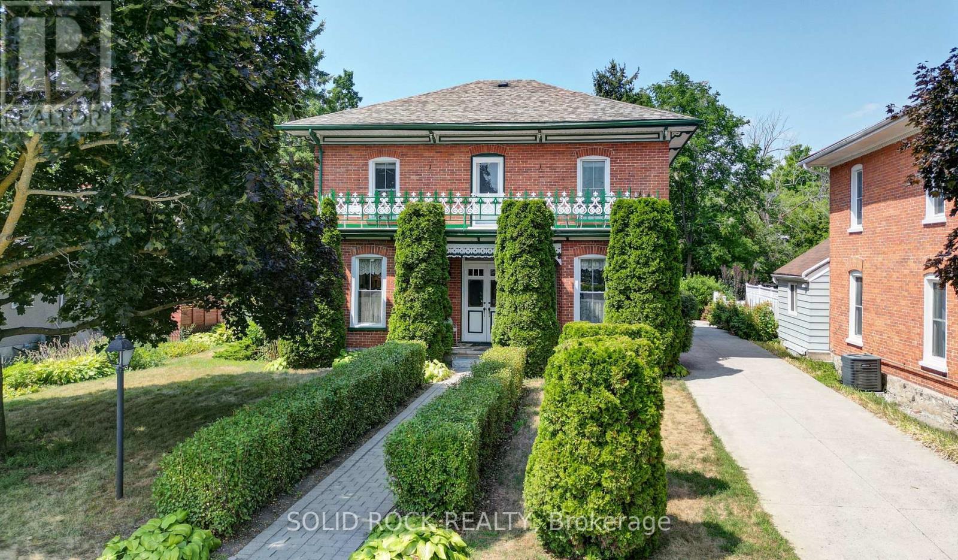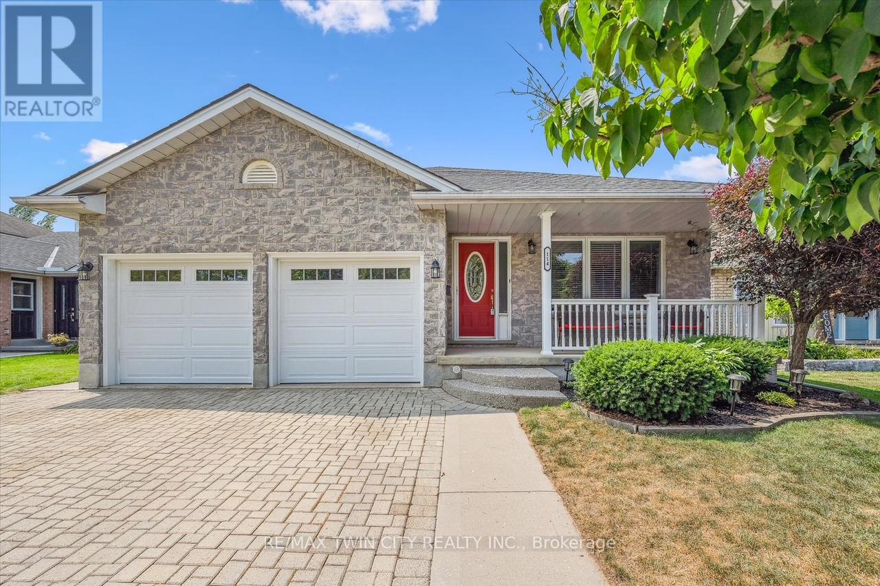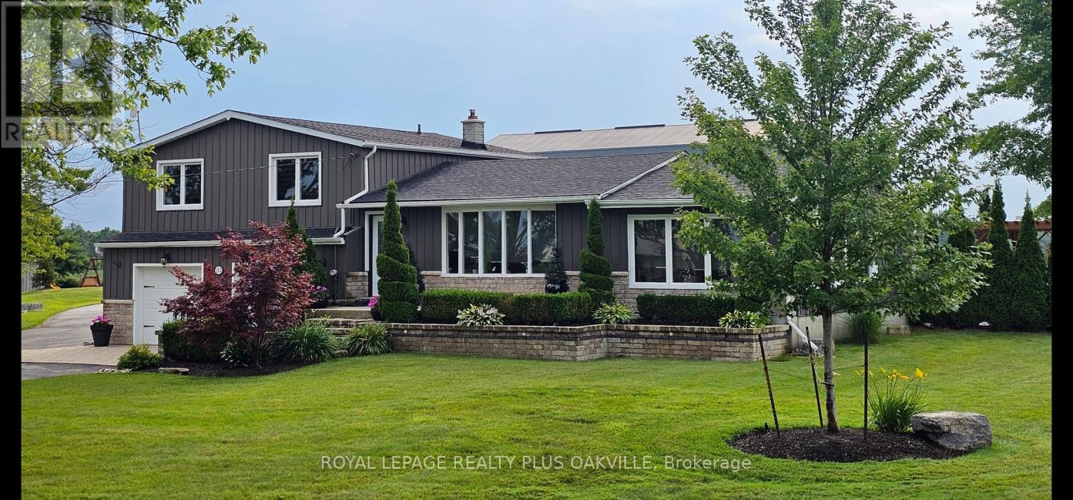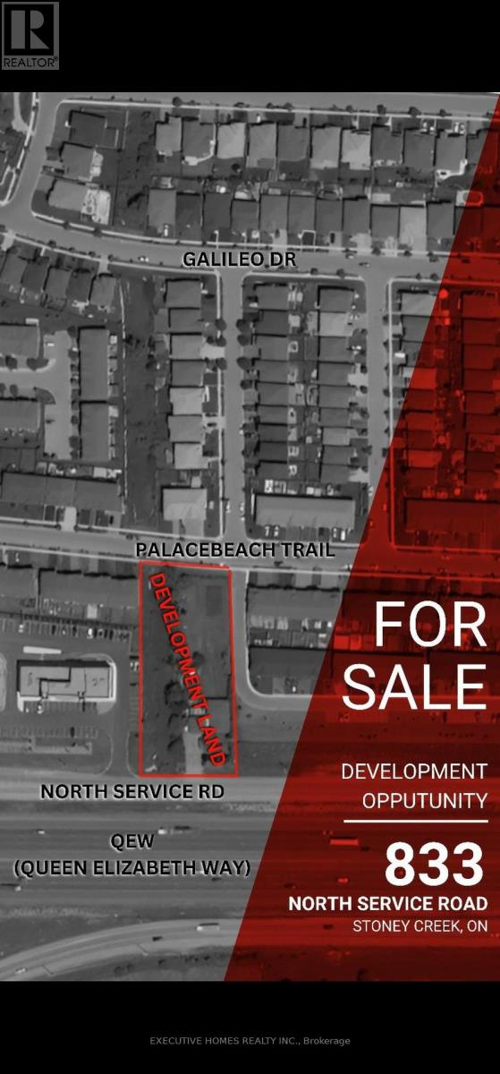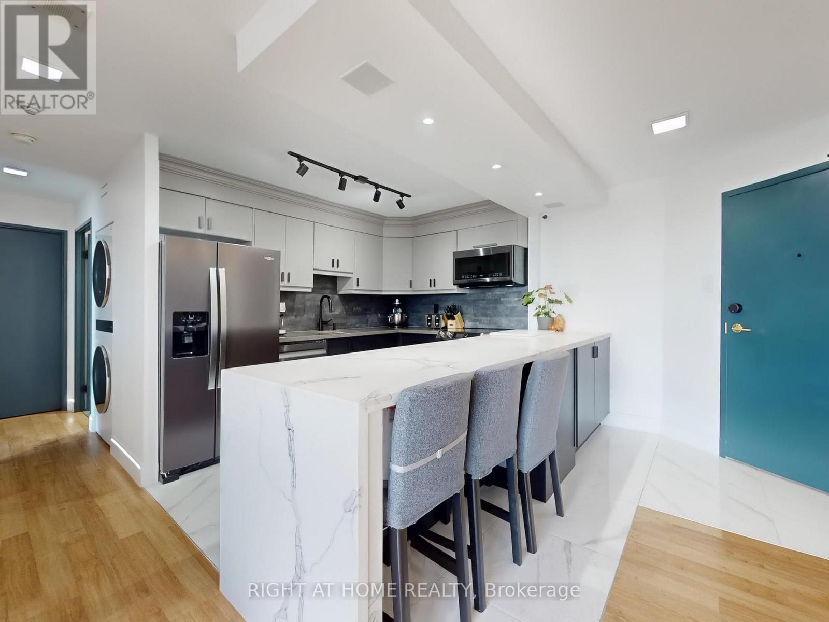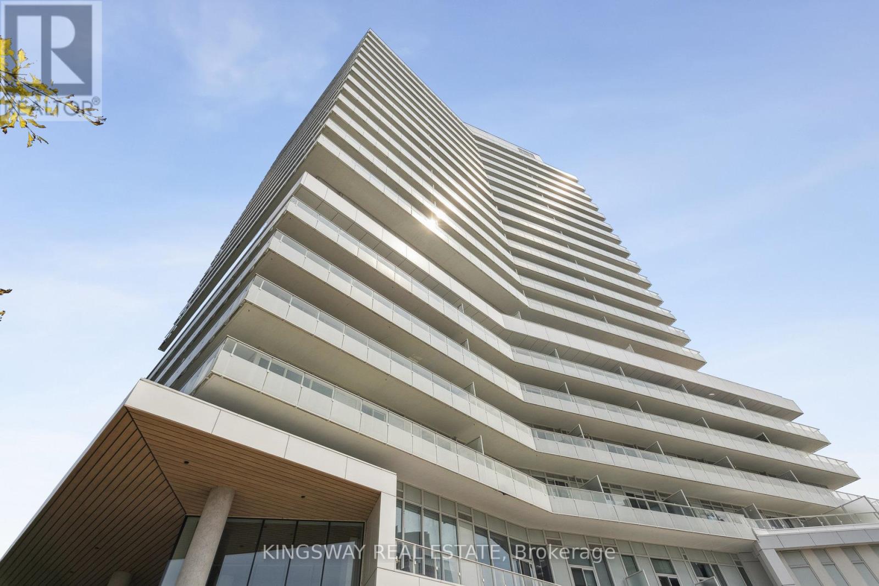61 Plum Tree Way
Toronto, Ontario
Absolutely Stunning Fully Renovated End Unit & Corner Lot 3+1 BR Townhome which feels like a secluded Semi-detached Home. Fall in Love The Moment You Walk In With Luxury Vinyl Floors Throughout & Spacious Main Floor Layout with Garage Door Entry. This modern property features a stylish Gold themed kitchen with quartz & brand new appliances. Walk upstairs on upgraded stairs & handrails to 3 spacious bedrooms and contemporary designed bathroom. The basement offers a versatile recreation room or an additional bedroom & full washroom perfect for your needs. Rare Oversized Backyard and Side Yard for Entertaining. This is the next best thing to a New Built. Family-friendly area, close to plazas, grocery stores, parks and recreational facilities at Antibes Community Center. (id:60365)
2803 - 3 Navy Wharf Court
Toronto, Ontario
This Fantastic One Plus Den Is One Of The Best In The Building. With Amazing West Facing Views This Unit Will Not Disappoint. Unit Comes With A Parking Spot Included. The Best Amenities In The City, Gym, Pool, Basketball Court, Bowling, Concierge & Much More! All Utilities Included Except Cable And Internet. Steps To Everything You Need. Corner Unit, NW Views, Including Views Of The Lake From The Balcony. (id:60365)
2409 - 33 Helendale Avenue
Toronto, Ontario
The Best 1 Bedroom Available To Purchase In The Building. Opulence Accompanies Every Detail Throughout This Exquisite Masterpiece By Lifetime Developments. Situated Right In The Heart Of Toronto's Coveted Yonge & Eglinton Neighbourhood. This Prestigious Condominium Features Outstanding Fitness Centre, Dog Spa, Event Kitchen. Fabulous Open Concept 1Bed and 1 Bathroom Suite, Living And Dining Area, Ideal For Entertaining And Everyday Living. New Modern Kitchen Has Integrated Appliances, Designer Cooktop, Backsplash And Under mounted Sink. South Facing Unobstructed Picturesque Views. Jaw Dropping Expansive Southern Views From Every Room. Massive Balcony With Floor To Ceiling Windows Allows Both Sunrise & Sunset Views. Added With Tasteful Upgrades And Modern Colour Scheme. Functional Layout. Locker Included. Best Value In The Building. Great Unit ! (id:60365)
64 Winslow Way
Hamilton, Ontario
Step into a home that feels like a dream from the very first moment. Soaring cathedral ceilings greet you at the entrance, setting the tone for a space that's equal parts grand and inviting. This stunning 4-bedroom home backs directly onto a serene ravine, offering rare privacy and peaceful views right from your backyard oasis. Designed for discerning buyers, this 4-bedroom property offers unparalleled luxury and functionality. This home offers a dreamy chefs kitchen, complete with high-end appliances, ample counter space, and modern finishes ideal for creating gourmet meals or hosting intimate gatherings. Whether you're enjoying morning coffee or golden hour dinners, the sunshine follows you throughout the day. The sun-filled family room invites relaxation, featuring large windows overlooking the serene ravine and a cozy fireplace for those chilly evenings. Wake up to nature every day as two of the spacious bedrooms overlook the ravine, while the expansive primary suite features a luxurious en-suite and walk-in closet. Enjoy the convenience of main-floor laundry and a spacious double-car garage, while the finished basement provides extra living space for entertainment or leisure. The tranquil backyard, backing onto a wooded ravine, offers unmatched privacy and a peaceful retreat from the hustle and bustle. Located on a quiet street, this home is perfect for professionals or families seeking luxury living with all the comforts of home. Close to shopping, dining, and entertainment options. Located just minutes from the highway, this home offers easy access to Toronto, giving you the opportunity to enjoy a larger, more luxurious home at a better value while staying connected to the city. This home is a walking stroll to Felkers Falls and scenic hiking trails, it blends comfort, nature, and convenience in one perfect package. Don't miss this opportunity to call this exquisite property home. (id:60365)
7 Macneil Court
Bayham, Ontario
Welcome Home to 7 MacNeil Court! Discover your dream home in the heart of Port Burwell! This stunning white board and batten hardie board home showcases a beautiful stone facade with elegant black and blonde oak accents.3+2 Spacious Bedrooms, including a luxurious primary suite with ensuite and walk-in closet.2+1 Full Bathrooms, designed for both comfort and style.An **Open Concept Living Space** that flows seamlessly into a chefs kitchen, perfect for entertaining!Take in the beauty of **vaulted ceilings** and a custom iron shiplap fireplace that adds warmth and character.Stainless steel appliances and matte black finishes create a sleek and modern vibe.This home is including all contents, Two TV's with Wall mount brackets, Sofa couch and matching recliner chair, Kitchen table with chairs, two island stools, both bedroom sets, Stereo and speakers, BBQ and Two patio chairs, the Garage workbench, the Snowblower, the lawnmower, the gas weed trimmer, and leaf blower, the garage shelving, the table saw and the mitre saw, all furniture and contents purchased brand new within a year ago.Just minutes from Port Burwells summer hub, a short stroll to breathtaking views, and an easy commute to Tillsonburg.This oasis of a home is not just a house; its a peaceful retreat waiting for a family to create lasting memories. Move-in ready and waiting for YOU! (id:60365)
188 Queen Street
Trent Hills, Ontario
Gorgeous Circa 1870 Century 4 bedroom Home in Central Campbellford. Treat yourself to the perfect blend of timeless charm complimented by the comfort of today's conveniences in this beautifully restored home. Exquisite historical features are abundant! Original millwork, 12" baseboards/rounded corners, high ceilings, bay windows, original pine wood floors, Italianate Newel Post. Be welcomed to the elegant foyer by the Italian Murano Chandelier showcasing the center hall plan. A gracious formal living room with gas fireplace is opposite the bright dining room that flows into the Chef' kitchen for easy entertaining. The Italianate octagonal newel post introduced the sweeping staircase leading to the 2nd floor. Here you'll find a sitting area with built in bookcase, gleaming pine wood floors, 4 custom-made leaded beveled glass transoms. 3 spacious bedrooms, 1 ensuite bathroom, 1 semi-ensuite bathroom featuring a luxurious jacuzzi tub, large walk-in shower, antique custom vanity for "ultimate spa like relaxation"! Open the unique shaped door to a front balcony spanning the width of the home. Enjoy sipping your morning beverage or evening cocktail watching the changing views of the Trent River. The main floor primary bedroom & modern 5 piece bath in combination with the family room and sunroom has the potential of an in-law suite, multi-generational living or simply entertaining! Separate side entrance also. The large bright family room has a gas stove for cozy nights and entry to the welcoming sunroom. Both rooms have walkouts to a deck and backyard. Leave your car at home! Take a STROLL to town discovering the shops, restaurants or WALK around the canal or ADVENTURE over the suspension bridge to Ferris Park! Campbellford is a vibrant community. Aron Theatre, Westben, Sunny Life Recreation Centre, hiding trails, kayak rentals, service clubs and more! (id:60365)
114 Delavan Drive
Cambridge, Ontario
A Picturesque, stunning property with no rear neighbors and 2995 sq feet of finished living space. Welcome to 114 Delavan Dr in the West Galt portion of Cambridge. You are welcomed by an interlocking driveway, double garage and a lovely covered front porch. Inside the home presents a good sized living and dining room with hardwood flooring, a bright white kitchen with stainless steel appliances, large island and access to side deck, perfect for a BBQ. The upper portion of the home features three bedrooms and a 4 piece bathroom with updated countertop. The primary offers a walk in closet and 4 piece ensuite bath, again with new countertops. The lowest level is complete with an addition 4th bedroom, 4 piece cheater ensuite bathroom complete with new vanity, massive living room with high ceilings and a bonus room that can be used as a gym, office, games room and more. The most attractive feature in this area of the home is the walk out to the extraordinary backyard oasis. Here you have a covered porch, on ground 15 x 29 pool, aggregate concrete, and multi-level deck providing ample entertaining space. Enjoy the sunsets over the trees while hosting family and friends on a warm summers night, or cool fall evening. This beautiful family home in a highly desirable location awaits its next owner. Other updates in the home include Furnace & Heat Pump (2023), Insulated Garage Doors (2022), Bathroom Countertops (2025), Front Porch Railings (2020), Pool Pump (2017) and Pool Heater (2016). Book your showing today and don't miss out on this great opportunity. (id:60365)
322 Russ Road
Grimsby, Ontario
Welcome to this Incredible 2+ Acre Escarpment Retreat!! Just minutes from the QEW! This meticulously maintained property is equipped with an irrigation system and offers stunning sunsets and tranquil surroundings on a quiet cul-de-sac. Nestled in rural Grimsby, it is perfectly situated close to town, major highway and a quick drive to award winning wineries, breweries, fine dining, scenic trails, parks, and the lake. This stunning home boasts an open-concept layout that effortlessly connects every living space, highlighted by gleaming hardwood floors and modern finishes that add warmth and elegance throughout. At its core, a spacious living and dining area offers the perfect backdrop for entertaining guests or enjoying everyday family moments gathered around the large kitchen island. Sunlight floods in through large windows, showcasing breathtaking views of the expansive property. Two fully renovated bathrooms provide a spa-like retreat, featuring sleek fixtures and contemporary designs that elevate comfort and luxury. Additionally, the conveniently situated ground-floor laundry room enhances practicality and ease. Step outside to discover an impressive custom stone patio framed by elegant pergolas, ideal for outdoor dining, entertaining, or simply unwinding and admiring the professionally landscaped grounds. Imagine evenings spent here, enjoying stunning sunsets that cast a warm glow over the entire property. Adding to its allure, the remarkable 5,000 sq ft- 2 story outbuilding is fully equipped with power and lighting perfect for a workshop or running a home-based business. The building boasts triple bay doors with rear bay door access, a concrete patio with overhang and plenty of parking for large vehicles. Every detail of this exceptional property has been thoughtfully designed to balance luxury, comfort, and practicality, all set within a private, highly sought-after location. (Irrigation system - well water, House water - Cistern). (id:60365)
833 North Service Road
Hamilton, Ontario
Welcome to 833 North Service Street in Stoney Creek, a 4-level backsplit storey home featuring 3 bedrooms,1 bathroom, 1 kitchen and a double garage! Offering endless potential, this home is nestled on a good-sized lot within walking distance of the Lake Ontario. A rare opportunity for the investor or developer 92 X 298 lot, two side road access from trail as well, excellent opportunity to build houses or commercial, based on city approval. The basement offers a separate walk-up side entry. Take advantage of this ideal location near easy access to QEW and beside commercial plaza potential for redevelopment. Survey available, possibly mid-rise apartment building and stacked townhouse. Buyer to complete their own due diligence. various amenities, schools, and nature trails, including Confederation Park, with easy access to the QEW, Toronto and Niagara. Awaiting your personal touch, now is your chance to seize the opportunity and call this house your new home! (id:60365)
1403 - 4205 Shipp Drive
Mississauga, Ontario
Step Into Modern Luxury With This Beautifully Renovated West Facing Condo Offering Thoughtful Design And High-End Finishes Throughout! The Open-Concept Kitchen Is A Showstopper, Featuring Quartz Countertops, An Over 10-Foot Peninsula With A Built-In Bar Fridge, New Tile Flooring, A Designer Backsplash, Brand New Appliances, And In-Ceiling SpeakersPerfect For Entertaining In Style. No Corner Has Been Overlooked: Enjoy All-New Lighting Fixtures, Automated Roller Shades, And A Fully Automated Smart Lighting System For Effortless Ambiance And Convenience. The Unit Is Loaded With Storage, Including A Generous Walk-In Closet Leading To A Spa-Inspired Ensuite With A Double Sink Vanity And Heated Vanity Mirror. Additional Upgrades Include Tinted Windows For Privacy And Efficiency, And Recessed LED Baseboard Lighting In The Hallway For A Sleek, Contemporary Touch. The Included Parking Spot Also Comes Equipped With An EV ChargerReady For Your Electric Vehicle. Situated In A Prime Mississauga Location, You're Just Minutes From Square One, Transit, Dining, And More. This Move-In-Ready Gem Combines Luxury, Comfort, And ConvenienceDont Miss It And Book Your Showing Today! (id:60365)
84 Blackthorn Lane
Brampton, Ontario
Welcome to 84 Blackthorn Lane! This Well-Maintained Family Home Sits on a Desirable 40 x 100 Ft Pie-Shaped Lot With a Spacious Backyard Perfect for Summer Entertaining and Family Gatherings.Nestled in a Family-Friendly Neighbourhood, You'll Love the Convenience of Being Within Walking Distance to Schools, Parks, and Everyday Amenities, With Easy Access to Highway 410.The Finished Basement With Separate Side Entrance Offers Incredible Versatility, Featuring a Cozy Fireplace, Additional Bedroom, Full Washroom, and a Large Sun-Filled Recreation Room Ideal for Extended Family, Guests, or Rental Income Potential for Investors.Upstairs, You'll Find 3 Generously Sized Bedrooms and Bright, Functional Living Spaces That Showcase Pride of Ownership Throughout.This Home Features Well-Kept Hardwood Floors, a Brand-New Roof (2024), New A/C Unit, and Abundant Natural Light, Making It Truly Move-In Ready. A Double-Car Garage and Private Driveway Provide Ample Parking.Whether You're Searching for Your Forever Home or a Smart Investment Opportunity, 84 Blackthorn Lane Checks All the Boxes: Great Location, Spacious Layout, and Income Potential.New Roof (2024) New A/C Unit (id:60365)
20 Brin Drive
Toronto, Ontario
Welcome to Kingsway by the River! Private Enclave Surrounded by Nature. Experience the best of both worlds in this bright and spacious 831 Sq Ft 2 Bed- 2 Bath condo offering breathtaking views of the Humber River and Lambton Golf Course. Step onto your oversized Wrap Around 315 Sq Ft balcony, finished with premium composite decking perfect for quiet mornings or unwinding at sunset. Inside, enjoy a smart open-concept layout featuring floor-to-ceiling windows, 9-foot smooth ceilings, and wide plank flooring. The modern kitchen is equipped with sleek quartz countertops, built-in full size stainless steel appliances, and a large island with additional storage ideal for entertaining or everyday living.The primary bedroom boasts a private 3 piece ensuite bath & floor to ceiling corner windows. Immaculately maintained and move-in ready. As a resident, enjoy resort-style amenities including a fitness centre, party room, 7th-floor rooftop terrace with BBQs, guest suite, and more.Located in a prime pocket of Etobicoke, surrounded by top-rated schools, scenic walking trails, boutique shops, dining, and just steps from the new Marché Leos Market this is a fantastic opportunity in a coveted community. (id:60365)





