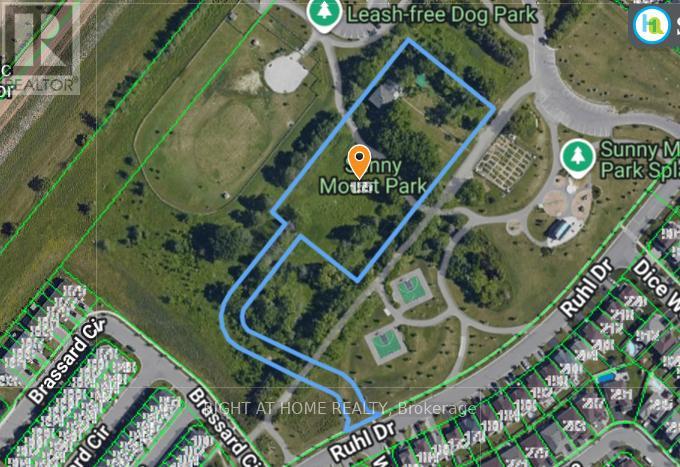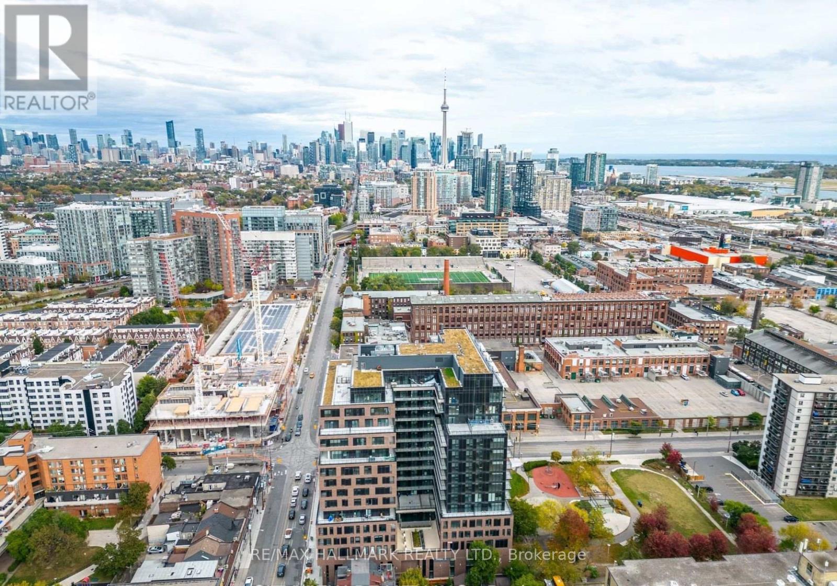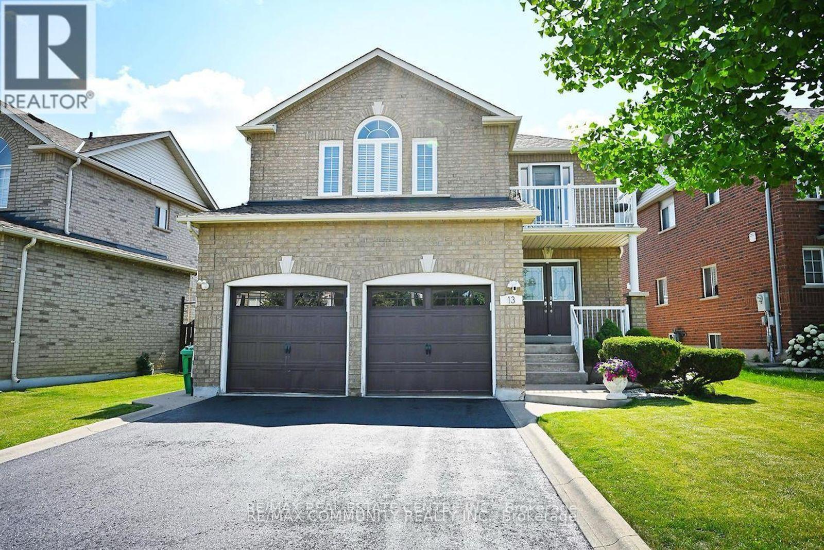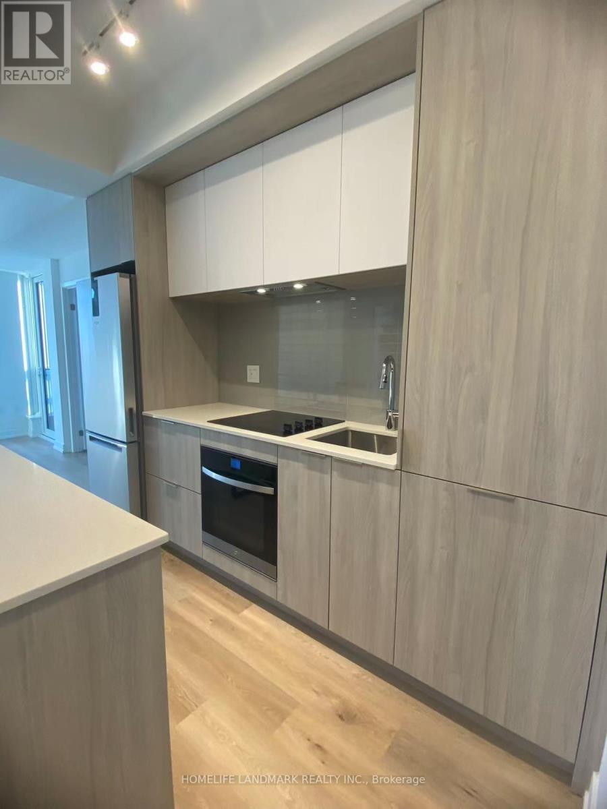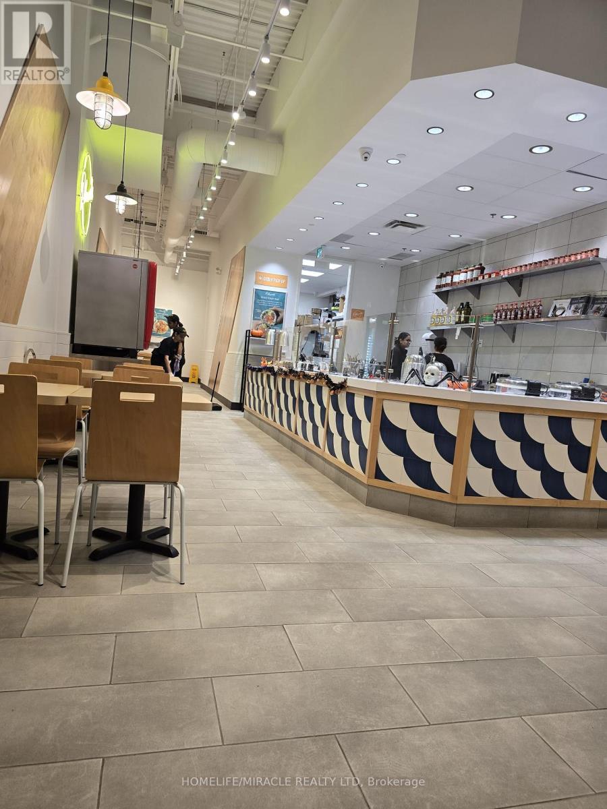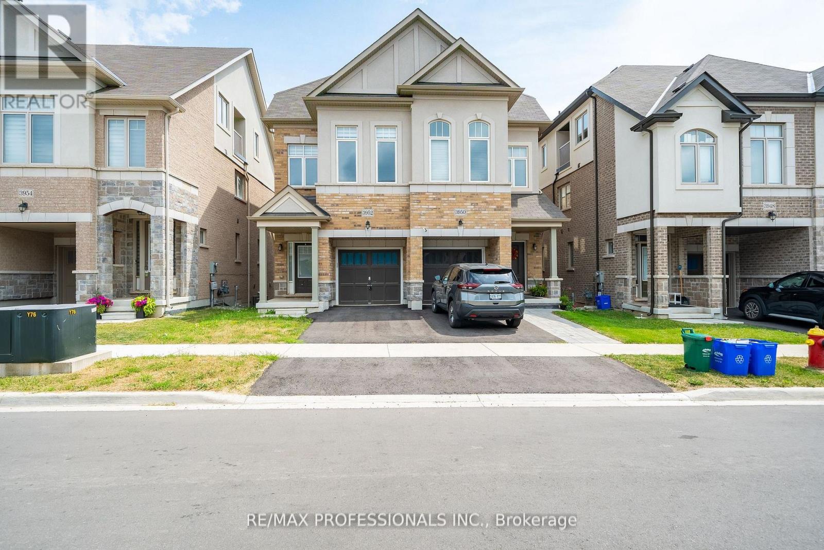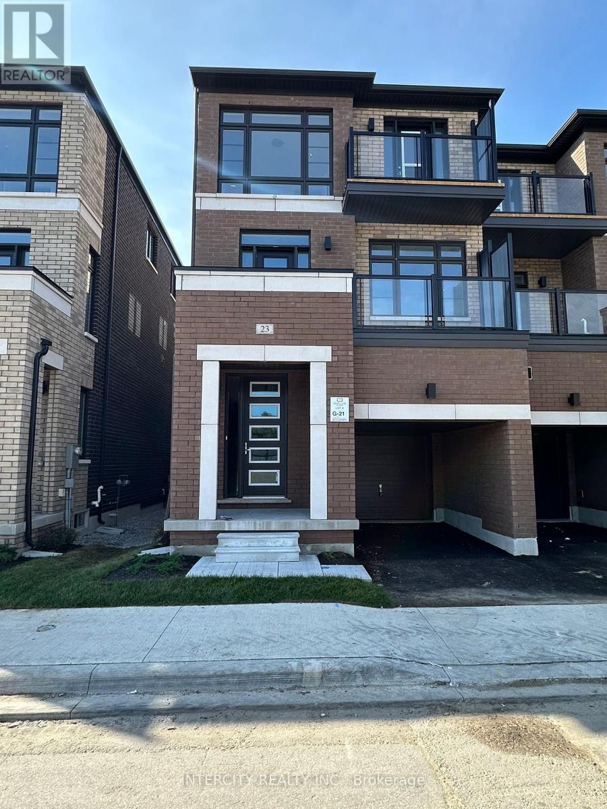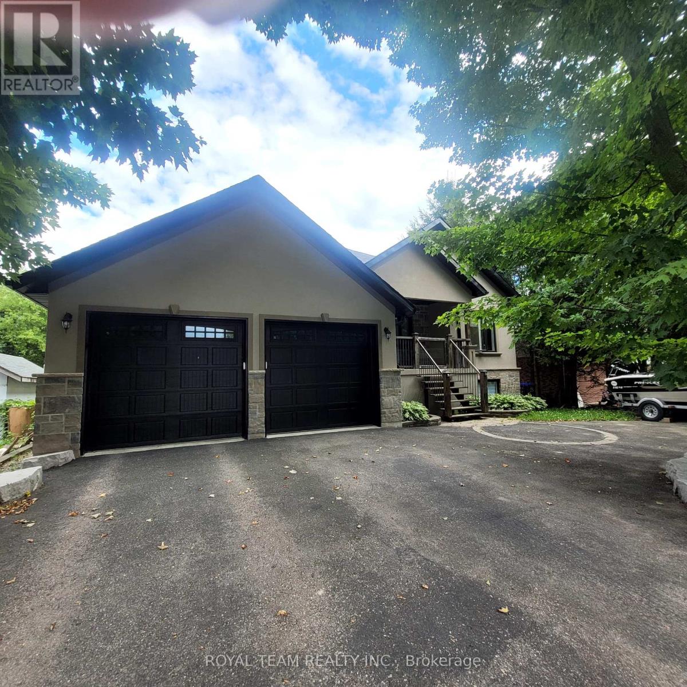103 Salisbury Circle
Brampton, Ontario
Welcome to 103 Salisbury, a spacious 3-bedroom raised bungalow with a legal basement apartment and separate laundry on both the main floor and the basement, offering excellent flexibility for extended family or rental potential. Set on a huge pie-shaped lot, this home is ideal for buyers with vision who want to transform a solid property into a modern living space. The main level features three well-sized bedrooms, a family-sized great room, and an eat-in kitchen, while the walkout basement provides additional finished living space with its own kitchen, 3 bedrooms, and a den/office. The backyard includes an in-ground pool in as-is condition, and the roof was reportedly replaced about three years ago. A fantastic opportunity for first-time buyers, investors. (id:60365)
1292 Minnow Street
Oakville, Ontario
Welcome to Glen Abbey Encore, one of Oakville's most sought-after neighborhoods! This beautiful home features a functional layout with 4 bedrooms and 5 bathrooms, soaring 10-foot ceilings on the main floor, and 9-foot ceilings on both the second floor and in the finished basement, offering over 3,300 sq ft of total living space. Enjoy a carpet-free home, with a private backyard patio and included hot tub for year-round relaxation. The open-concept kitchen is equipped with luxury appliances and flows seamlessly into the spacious great room, complete with a cozy fireplace. You'll also find a dedicated home office and a generous dining room, perfect for family gatherings. Upstairs, the primary bedroom boasts a walk-in closet and a luxurious 5-piece ensuite. Another bedroom enjoys its own private 3-piece ensuite, while the remaining two bedrooms share a convenient Jack and Jill bathroom. Plus, the second-floor laundry room makes daily chores a breeze. The finished basement offers even more living space, with a large recreational area and an additional 3-piece bathroom. This move-in-ready home truly has it all just bring your suitcase and start enjoying life in one of Oakville's finest communities! (id:60365)
2112 - 1926 Lake Shore Boulevard W
Toronto, Ontario
Welcome to Mirabella East Tower Condos. Large unit with a spacious Layout. 1 BD plus Den(can be used as 2nd Br) Open Concept Living/Dining and great Lakeview of South/West. 2 Washrooms. High ceilings. Comes with a Large Balcony with a great view of the Lake. Demand Location with easy access to Downtown/QEW/Gardiner and a few minutes' walk to the Lake, Waterfront and Trails. 24 Hrs Concierge. Outdoor Gardens. Great Indoor/Outdoor Amenities. (id:60365)
155 Ruhl Drive
Milton, Ontario
Prime 2.6-Acre Development Site - Nearing Final Site Plan Approval for School & Daycare. Discover an exceptional opportunity to develop a soon-to-be-site plan-approved school and daycare facility on this expansive 2.6-acre parcel of land in the heart of Milton, next to the hospital, park, other schools and dense residential communities. Perfect for educational operators, investors, or institutions preparing for their next project, this property offers a rare combination of location, advanced approvals, and long-term growth potential. The nearly approved plans feature a modern school building approximately 21400 sqft ft on 2 floors and a separate dedicated daycare space in a second building approximately 5500 sqft with ample parking, and safe pick-up/drop-off zones-designed to meet municipal standards and support efficient daily operations. With all major development milestones already addressed and approvals in the final stages, the next owner can move forward with confidence and significantly reduced timelines. (id:60365)
709 - 4070 Confederation Parkway
Mississauga, Ontario
Welcome to "The Grand Residences" at Parkside Village! This fabulous approximately 765 sq ft (MPAC) unit with 10 ft ceilings features a split two-bedroom layout with two full bathrooms. It has an open-concept kitchen with granite countertops and 5 appliances. The unit also includes large windows and a spacious balcony for outdoor enjoyment. The primary bedroom comes with a walk-in closet and a 4-piece ensuite bathroom. The residence is conveniently located within walking distance to Square One, bus terminals, Go Bus, Sheridan College Campus, Living Arts, City Hall, YMCA, Starbucks, the library, convenience store, and more. (id:60365)
402 - 270 Dufferin Street
Toronto, Ontario
Welcome to XO Condos by Lifetime Developments, ideally located in the heart of Liberty Village at King & Dufferin. This beautifully maintained 1-bedroom suite offers just under 500 sq. ft. of thoughtfully designed living space, complemented by a large balcony and abundant natural light. The open-concept layout features a modern kitchen with quartz countertops, built-in fridge and dishwasher, and stainless-steel stove and microwave, creating a sleek and seamless finish. The bright living area walks out to the balcony, perfect for indoor-outdoor living. The spacious bedroom includes a large window and generous closet space. Enjoy streetcar access right at your doorstep and a full suite of state-of-the-art amenities, including 24-hour concierge, gym, yoga room, media and gaming room, party room/lounge, meeting room, and visitor parking. Steps to CNE, BMO Field, shopping, restaurants, schools, TTC, and just minutes to major highways-this is urban living at its best. (id:60365)
13 Marotta Avenue
Brampton, Ontario
Basement Apartment for Rent. A clean, well-maintained basement apartment is available for rent in a high-demand area of Brampton (Chinguacousy & Marotta Ave). Layout: Two spacious bedroom Living room One full bathroom with shower + Washer & Dryer Newly renovated kitchen with brand-new fittings Features: Legal separate entrance below ground, offering natural light and fresh air Separate laundry Gas heating with central air Two driveway parking spots. 2 seater sofa and 58 tv included Neighborhood: Friendly and safe environment 3-minute walk to a bus stop, grocery stores (Sabji Mandi, Fortinos) Close to Mount Pleasant Go Station/Library (6 min drive, 10 min bus) A large park just Opposite Close to Triveni Mandir Close to schools (Flechers Meadow SS, Springbrook P.S., Ingleborough P.S., St. Jean-Marie Vianney, Lorenville P.S., James Potter P.S., St. Roch S.S., David Suzuki S.S., Jean Augustine S.S.). Rent Details: Utilities: 35% of the total cost (Gas, Electricity, Water & Water Heater) Suitability: Ideal for couples, small families, two students, or working women. Additional Information: Restrictions: No pets, no smoking (id:60365)
2905 - 395 Square One Drive
Mississauga, Ontario
Brand-new 2-bedroom, 2-bath unit in the heart of Mississauga's Square One District. Excellent Split layout offers lots of privacy. South-facing with lots of natural light and views of the CN tower and the lake. This suite features 9-ft ceilings, an open-concept kitchen, and contemporary finishes. Modern kitchen with quartz countertops, matching quartz island, soft-close cabinetry, and under-cabinet lighting. Top-tier location: 2-minute walk to Sheridan College (Hazel McCallion Campus), 11 minutes ride to UTM, and steps to Square One Shopping Mall, Mississauga Celebration Square, restaurants, transit, and the Square One GO Bus Terminal with direct routes to Toronto. Amenities include 24/7 concierge, co-working spaces, pet grooming room, fitness centre with climbing wall, dry sauna, studio, kids' zone, outdoor play area, half basketball court, dining lounge, media room, BBQ prep room, and outdoor dining areas. Perfect for homeowners or investors seeking modern living in a prime urban community. (id:60365)
D1-B - 2465 Appleby Line
Burlington, Ontario
Thriving Fast-Casual Poke Restaurant for Sale Prime Location, Turnkey Opportunity!Step into a highly rated and fully operational fast-casual poke restaurant serving fresh, customizable bowls and sushi burritos. Located in a high-traffic area with strong footfall and established brand recognition, this is a turnkey business with growing revenues and a loyal customer base.Established Brand Part of a nationally recognized and fast-growing poke franchise known for premium ingredients and sustainability.Prime Location Situated in a busy commercial and residential area with excellent visibility and accessibility.Fully Staffed & Operational absentee ownership. Trained team in place; streamlined operations allow for semi-Modern Buildout Stylish, contemporary interior with high-quality equipment, fixtures, and kitchen setup.Growth Potential Opportunities to expand catering, delivery, local marketing, and community partnerships.Ideal for an owner-operator or investor looking to step into a profitable and growing segment of the fast-casual dining industry. (id:60365)
3952 Leonardo Street
Burlington, Ontario
Extremely Motivated Seller. Willing to Look at Any and All Offers. Show with confidence. Welcome to this beautifully maintained semi-detached home in the highly desirable Alton Village community, offering 1,609 sq ft of thoughtfully designed living space. This home features 3 spacious bedrooms plus a Family Room / Loft that can also be used as a 4th Bedroom and includes 3 bathrooms. The main floor showcases elegant hardwood flooring, a generous open-concept living and dining area with walkout to a private deck, and a large, upgraded kitchen complete with granite countertops, premium cabinetry, stainless steel appliances and direct access to the backyard. Upstairs, you'll find three bright and well-proportioned bedrooms, including a primary suite with walk-in closets and a Generous 4-piece ensuite. The convenience of upper-level laundry adds to the home's functionality. The third-level loft offers a cozy retreat with its own private balcony perfect as an additional bedroom, home office, or entertainment space. The unfinished basement, featuring large windows and a bathroom rough-in, presents excellent potential for future development. Situated close to top-rated schools, parks, shopping, GO Transit, and Highway 407, this home delivers the perfect blend of style, space, and location. (id:60365)
23 Bluebird Lane
Barrie, Ontario
Welcome to this stunning 1-year-old townhome that perfectly blends modern style with everyday functionality. Boasting 3 spacious bedrooms and 3 bathrooms, this home offers a thoughtful layout across three levels. The main floor features a convenient mudroom with a large walk-in closet and direct access to the oversized garage. Upstairs, the open-concept living, dining, and kitchen area is designed for both entertaining and daily living, complete with a sleek modern kitchen finished with quartz countertops, a breakfast bar, and a walkout to a private balcony. A powder room and laundry room add to the convenience of this level. The third floor hosts a generous primary bedroom with a walk-in closet, extra storage, a 3-piece ensuite, and its own balcony retreat. The second bedroom also offers a walk-in closet, while the third bedroom includes its own closet and shares a 4-piece bathroom with a tub. Prime Location within walking distance to Barrie South GO station and Barrie's newest state of the art inclusive park with sports courts, close to schools, shopping & Highway 400 and all amenities. (id:60365)
1021 Bannister Street
Tay, Ontario
Custom Built Stucco And Stone Home With Walk-Out. Excellent Finishings With Custom Kitchen, Quartz Counter Top, Hardwood Floors, Full Double Insulated Garage With Inside Entry. Bright Walk-Out Basement With Large Windows. Situated On A Quiet Cul-De-Sac. (id:60365)




