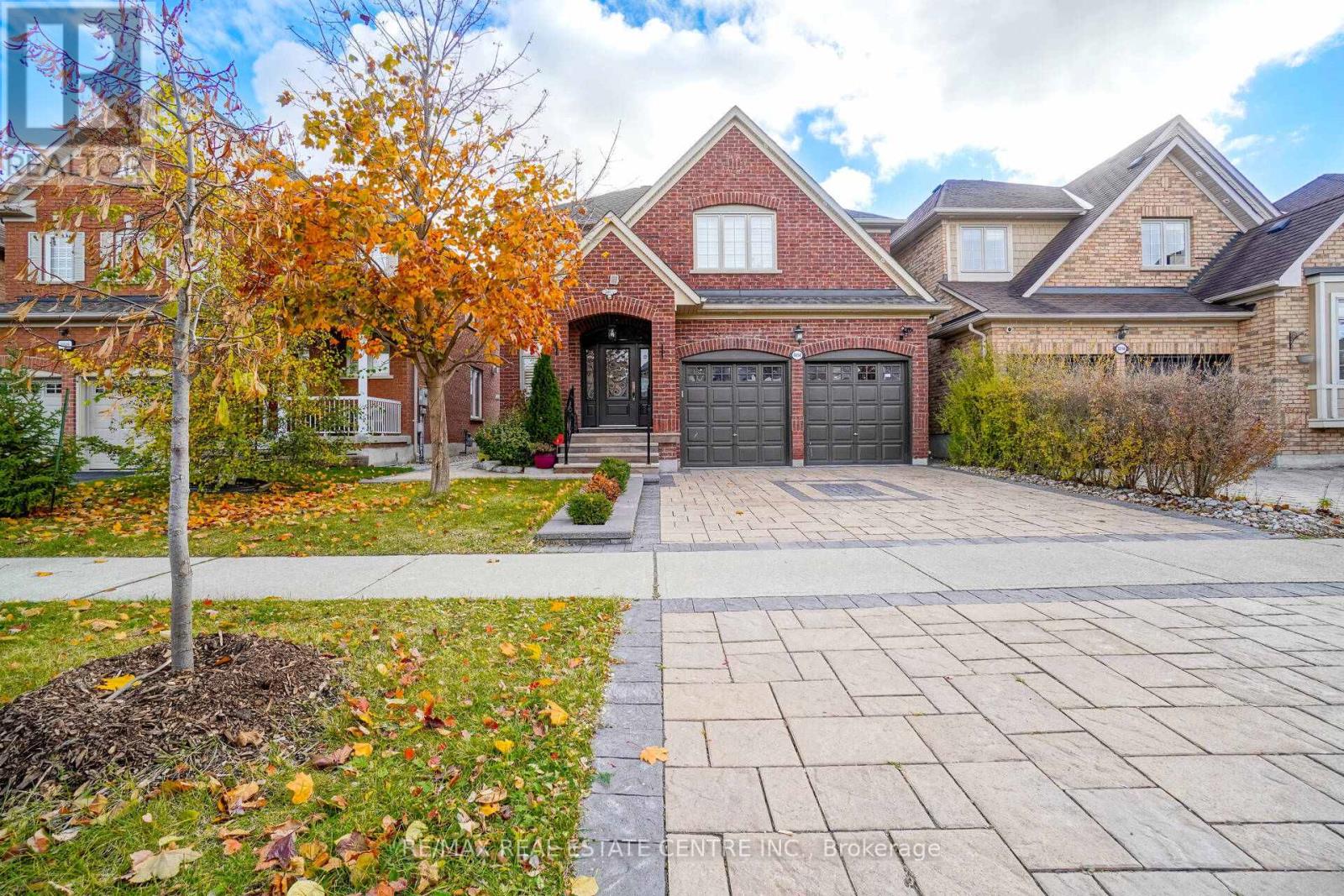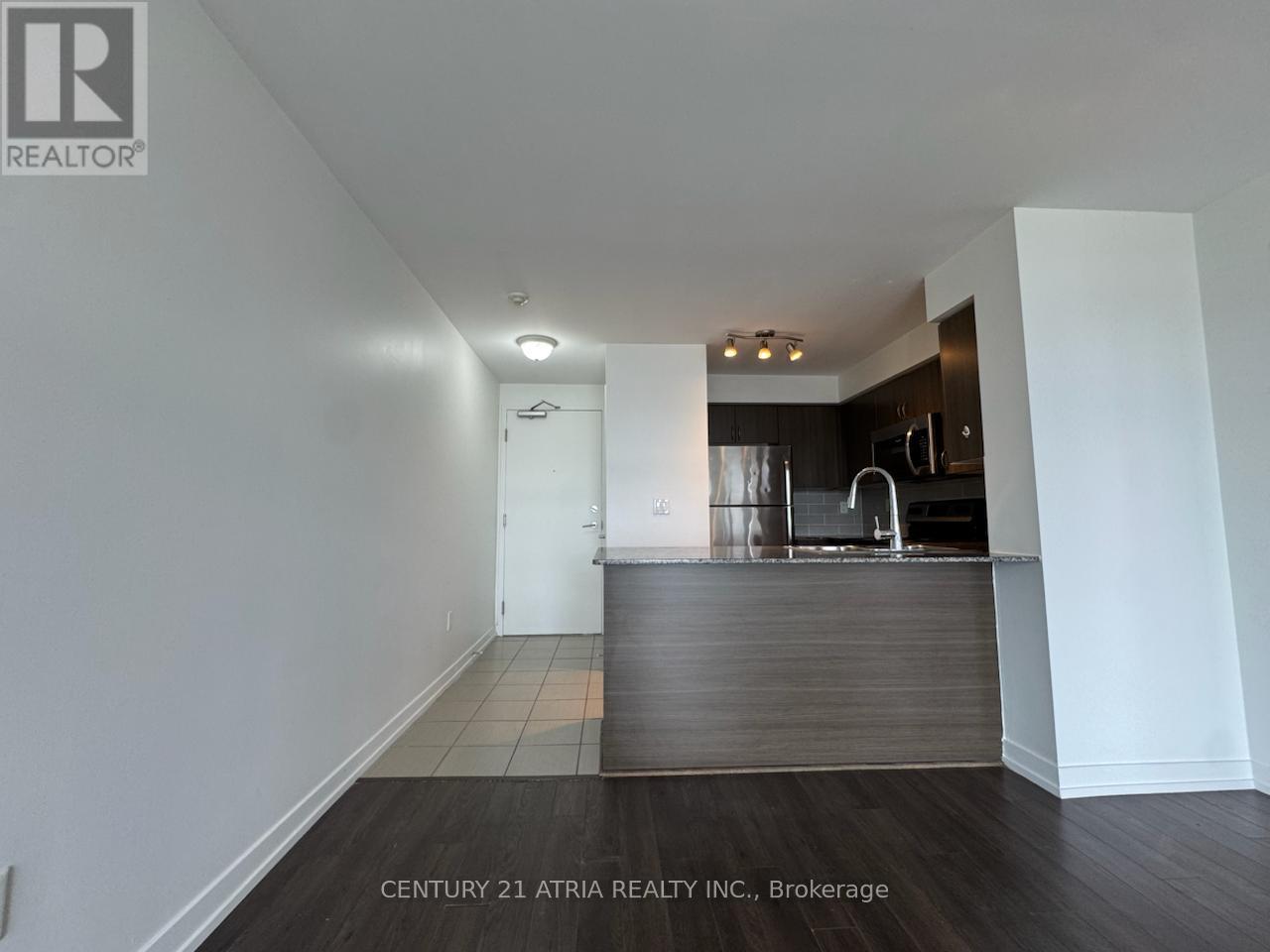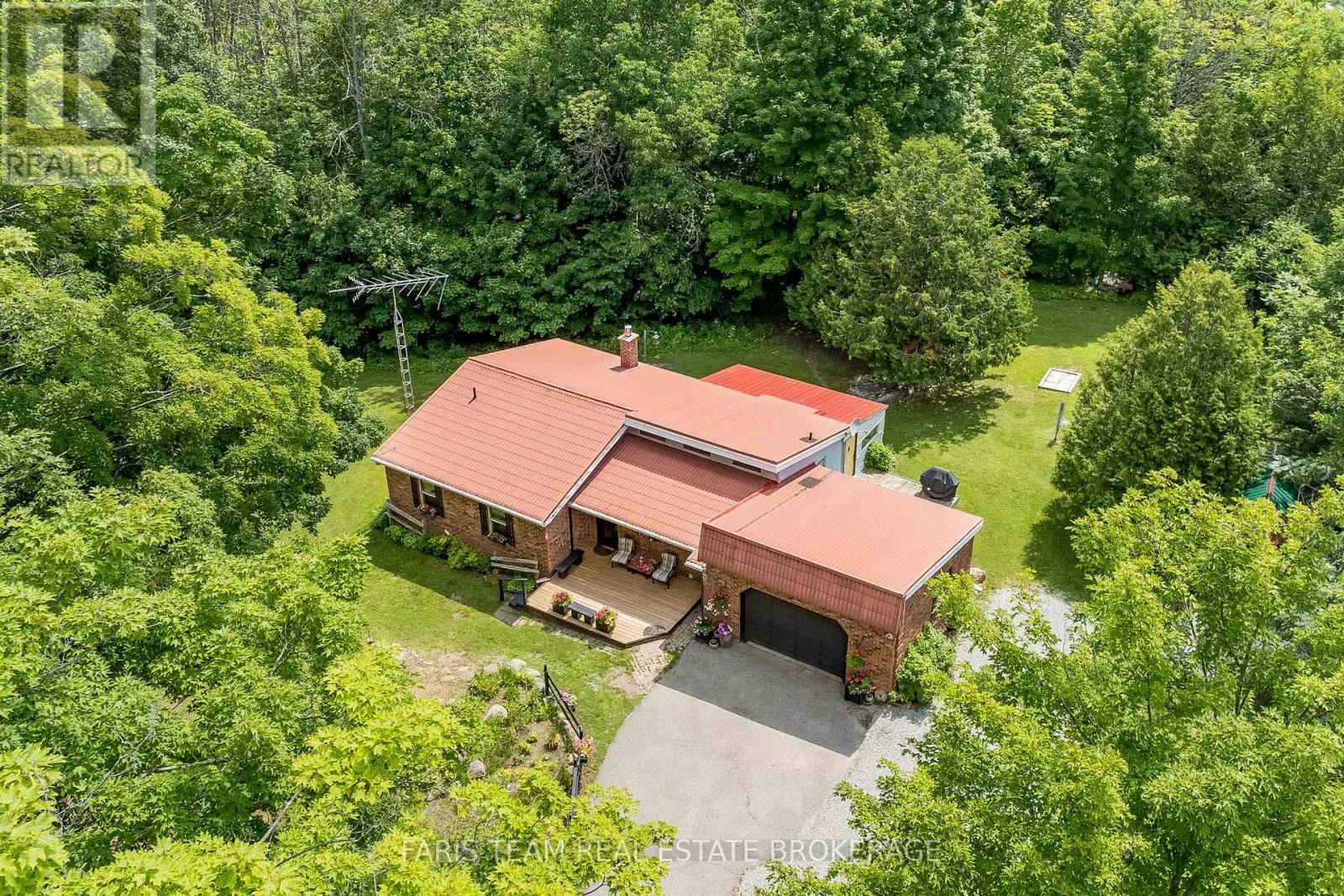3252 Escada Drive
Mississauga, Ontario
Ideal Place For Strictly Vegetarians Tenants(No Cooking Of Meat Allowed) Professionally Finished Legal Basement With Separate Entrance High End Finishes And Pot Lighting. Great Neighborhood With Park, School, Public Transport Close By. Fridge/Stove/Dishwasher, Washer & Dryer. No Pets, No Smoking & Strictly Vegetarians Separate Exclusive Washer Dryer. Modern Kitchen With Dishwasher And Quartz Counter Top. tennat pays 40% of the utilities (id:60365)
2458 Baintree Crescent
Oakville, Ontario
Absolutely charming 3-bedroom freehold townhouse in sought-after Westoak Trail! Enjoy the spacious open concept family room overlooking a picturesque backyard, updated kitchen with stainless steel appliances, dining area, and a stunning brick veneer feature wall. Retreat to the primary bedroom with a walk-in closet and semi-ensuite bathroom. Conveniently located within walking distance to schools, shops, and parks. Ideal for your family to call home. (id:60365)
1403 - 4015 The Exchange
Mississauga, Ontario
Welcome to EX1, the landmark luxury residence in Mississaugas vibrant Exchange District. Ideally located in the heart of downtown, this stunning condo is just steps to Square One Mall, the LRT, restaurants, entertainment, and more. This bright and spacious 2-bedroom suite offers approx. 9' ceilings, floor-to-ceiling windows, and premium modern finishes. The gourmet kitchen boasts integrated appliances, imported Italian cabinetry, quartz countertops, and hardwood flooring. The primary bedroom features a private ensuite, while additional highlights include a Latch smart access system, energy-efficient geothermal heating, 1 underground parking space, and 1 locker. Walk to the Square One Food District, shopping, schools, parks, library, and transit, with quick access to Hwy 403 & 401. Dont miss the chance to live in a brand-new, luxurious suite in Mississaugas most exciting new community! (id:60365)
623 Sheraton Road
Burlington, Ontario
This spacious 1,600sf Appleby home, in an established family friendly community, is situated on a beautiful ravine lot, that can be enjoyed from an oversized 390sf deck built in 2024. Enjoy the seclusion on the 2nd floor, dedicated only to the Primary bedroom with adjoining 4pc ensuite bath and walk-in closet. Hardwood floors adorn the main floor living areas, and the kitchen offers plenty of cupboard and counter space along with a walk-out to the deck. Enjoy fireside entertaining with a wood burning fireplace in the living room, along with a gas fireplace in the recreation room, which also features a walk-out to the rear yard. The oversized windows in the basement rec room and 4th bedroom allow for plenty of natural light into these areas. Location is key with this home, close to the QEW, Sheraton Park, and walking distance to Fortino's Plaza and Frontenac Elementary School. Roof replaced in 2022. (id:60365)
9075 Derry Road
Milton, Ontario
Utilities Included! Spacious Luxury Condo for Rent in Milton - Enjoy luxury living without the stress of extra bills! This stunning 2,993 sq. ft. condo in the heart of Milton comes with all utilities included in the rent-a rare find for a home of this size and quality. The property boasts 3 large bedrooms with brand new berber carpeting and 4 upgraded bathrooms. Entertain in style with formal living and dining rooms, relax in the spacious family room or admire the custom $4,000 reclaimed hardwood feature wall that sets the tone for the homes refined design. Upgrades continue throughout the property, including hardwood floors in the main floor and upper hallway, kitchen quartz countertops, stainless steel appliances and a dramatic circular hardwood staircase with skylight. Fresh paint and new carpeting give the entire home a fresh, modern feel. Two parking spaces are included - one in the garage and one in the driveway for added convenience. This is a home you truly need to see to believe. With its unbeatable location, move-in ready condition, and the incredible bonus of utilities included-its one of the best rental opportunities in Milton. (id:60365)
1301 - 812 Lansdowne Avenue
Toronto, Ontario
*LOCKER INCLUDED* This luxury 1 Bedroom and 1 Bathroom condo suite offers 585 square feet ofopen living space. Located on the 13th floor, enjoy your views from a spacious and privatebalcony. This suite comes fully equipped with energy efficient 5-star modern appliances,integrated dishwasher, contemporary soft close cabinetry, in suite laundry, and floor toceiling windows with coverings included. Enjoy an array of upscale amenities giving you theopportunity to live an experience enriched in wellness. Whether its the state-of-the-artfitness center, the grand entertainment lounge, or the multi-purpose lounge, your new lifestyleis here to stay. (id:60365)
17 Michelle Drive
Barrie, Ontario
BEAUTIFUL 3 BED, 2 BATH, 2 PARKING, UPSTAIRS UNIT FOR LEASE SOUTH BARRIE Immaculate Upstairs Bungalow Unit Located In Barrie's Highly Coveted Painswick-South Neighbourhood. Main Unit Is Available To Rent Immediately With A Fantastic Open Floorplan. Includes 3 Spacious Bedrooms, 2 Full Bathrooms, A Large Kitchen, Completely Private Entrance, Dining And Family Room, As Well As, Walkout to Large Deck. Fully Fenced Backyard, 1 Garage Spot and 1 Driveway Spot Available, Minutes To The Go-Train, Highway 400 And An Abundance Of Local Shopping And Amenities. Fridge, Stove, Dishwasher, In-Unit Washer & Dryer, Central AC & Forced Air, Garage Door Opener, Central Vacuum. Full Access To Backyard, 1 Garage Spot, Parking On Left Side Of The Driveway. Parking On Right Side Of The Driveway And Right Garage Spot Is Reserved For Basement Tenant. Unit is Unfurnished. Tenant Responsible For Cable/Internet And 60% Of Utilities. AAA TENANTSONLY (id:60365)
27 Julia Crescent
Midland, Ontario
Top 5 Reasons You Will Love This Condo: 1) Motivated seller, clean offers with a quick closing will be negotiated more aggressively, creating an excellent opportunity for the right buyer. Enjoy the beauty of lakeside living just minutes from your front door, set within the desirable seasons onLittle Lake community; this home offers direct access to scenic waterfront trails, peaceful pathways, and the natural serenity of Little Lake 2)Live moments away from essential shopping and dining, including Walmart, No Frills, Home Depot, LCBO, and Tim Hortons, with the added benefit of downtown Midland only a short drive away for additional amenities, boutique shops, and local charm 3) This master-planned neighbourhood is growing fast, with upcoming exclusive amenities such as a private members club, tennis courts, walking trails, community gardens, and an inground pool, all within walking distance 4) Boasting nearly 1,700 square feet of finished living space, this four bedroom, three bathroom home features an open-concept living and dining area, a stylish upgraded kitchen, a main level bedroom or office, and a primary suite with ensuite bathroom upstairs 5) Enjoy the expansive covered patio, perfect for outdoor dining, barbeques, and relaxing in any weather, along with a full, unfinished basement delivering incredible potential for additional living space or a home gym, ideal for those seeking forced appreciation or customization opportunities. 1,678 above-grade sq ft. plus an unfinished basement. (id:60365)
1980 Balkwill Line
Severn, Ontario
Top 5 Reasons You Will Love This Home: 1) Set on just under 2-acres, this picturesque backyard is a nature lovers dream with a lush green lawn ,mature maple trees perfect for tapping, and a sugar shack and storage shed, both powered and ready for your hobbies or outdoor projects 2) Enjoy comfort and reliability with a newer roof and exterior (2024), Generac generator, furnace and heat pump (2014), and an on-demand hot water tank (2023) 3) The single-car garage includes a freshly poured concrete floor and a convenient inside entry into the home 4) The partially finished basement offers a wood-burning fireplace and plenty of space for recreation or expansion, just waiting for your personal touch 5) Appreciate direct access to snowmobile trails across the road and nearby bike paths, with Coldwater just 15 minutes away and Orillia under 20, conveniently close yet perfectly peaceful. 1,425 above grade sq.ft. plus partially finished basement. (id:60365)
3204 Vasey Road
Severn, Ontario
Top 5 Reasons You Will Love This Home: 1) Nestled on an elevated and private 1+ acre lot, this delightful ranch-style bungalow delivers both tranquility and convenience, located just minutes from the quaint village of Coldwater, and with quick access to Highway 400 2) Featuring three generously sized and sunlit bedrooms, each showcasing original character details such as classic hardwood trim and solid wood doors, adding warmth and authenticity throughout the space 3) Soaring vaulted ceilings elevate the open-concept layout, creating a sense of spaciousness and light, while the main level living room boasts a cozy feature fireplace and gleaming original hardwood floors, offering the perfect spot to unwind or entertain 4) The eat-in kitchen is both functional and full of character, featuring custom-built wooden cabinetry, with a bright sunroom extending from the rear of the kitchen, flaunting a peaceful space to enjoy morning coffee or an afternoon read while taking in the views of the surrounding nature 5) Additional bathroom equipped with a shower and water closet with access to the laundry room off the garage entrance, ideal for busy households or guests. 1,374 fin.sq.ft. (id:60365)
609 - 31 Huron Street
Collingwood, Ontario
Top 5 Reasons You Will Love This Condo: 1) Discover one of the final penthouse opportunities in this striking Streetcar Developments residence, designed for those seeking a refined urban lifestyle 2) Spanning two thoughtfully designed levels, this 900 sq ft suite is elevated further by a private 100 sq ft terrace, perfect for morning coffee or evening cocktails 3) The open-concept main level flows effortlessly for entertaining, while the upper level primary retreat features a stunning skylight and a spa-worthy ensuite with double sinks, a glass shower, and a private water closet 4) Over $35,000 in curated upgrades bring luxury to every corner, stone counters in the bathroom, a waterfall-edge kitchen island, stylish tile work, top-tier appliances, a gas line for grilling, and sleek roller blinds throughout 5) Complete with underground parking included in the price, this penthouse offers the perfect mix of elevated design, everyday function, and prime city living. 900 above grade sq.ft. (id:60365)
412 - 31 Huron Street
Collingwood, Ontario
Top 5 Reasons You Will Love This Condo: 1) Here's your opportunity to own one of the few remaining suites at Harbour House, Collingwood's sought-after new development just steps from the harbourfront 2) With immediate possession, you can skip the long construction delays and move into your brand-new home sooner than you think 3) This thoughtfully designed 695 square foot one bedroom suite includes a flexible 9'x8'6" den, ideal for a home office, creative space, or occasional guest room 4) Enjoy $13,000 worth of premium upgrades, including a waterfall-edge kitchen island, stylish tile finishes, stone bathroom counters, high-end appliances, and sleek roller blinds throughout 5) Your lifestyle is made even easier with a designated underground parking space included, convenient, secure, and perfectly suited to modern condo living. 695 above grade sq.ft. *Please note some images have been virtually staged to show the potential of the condo. (id:60365)













