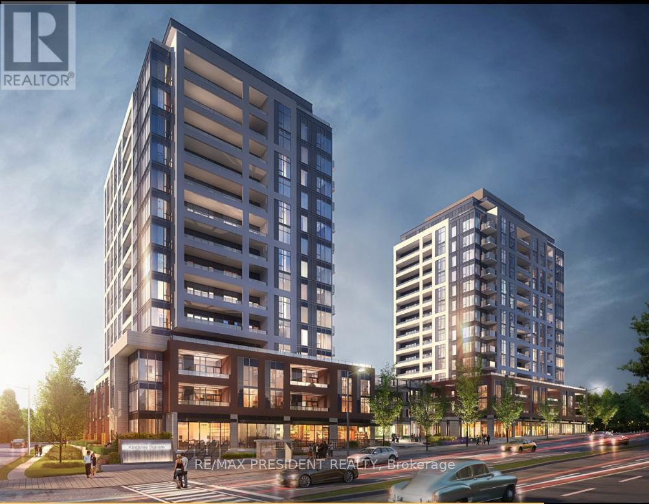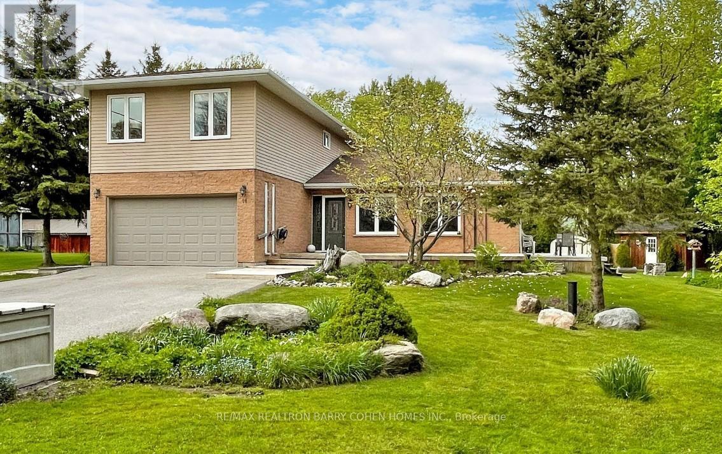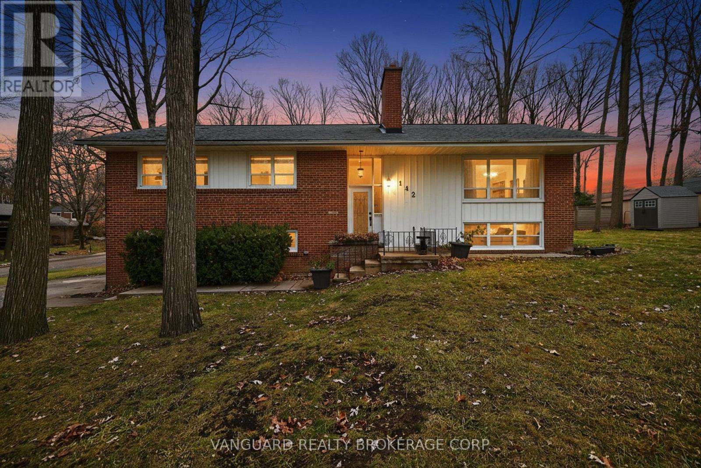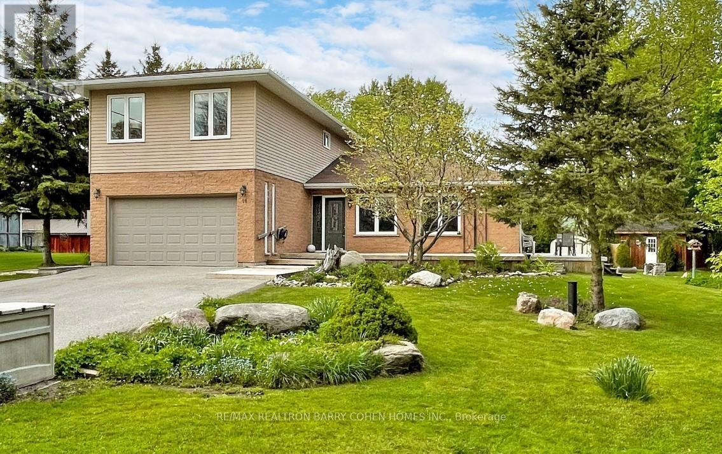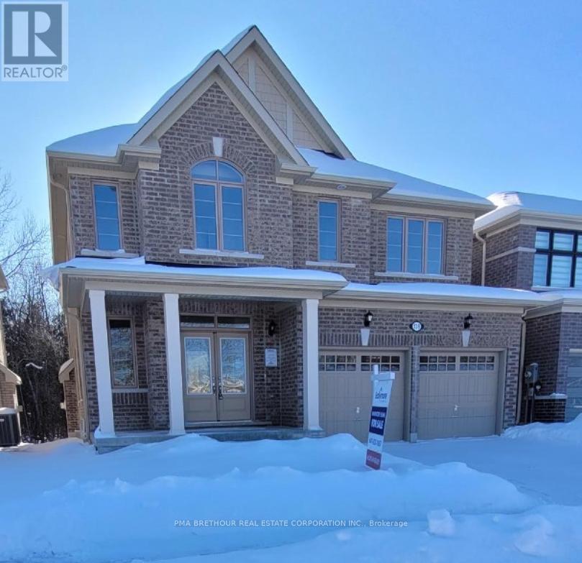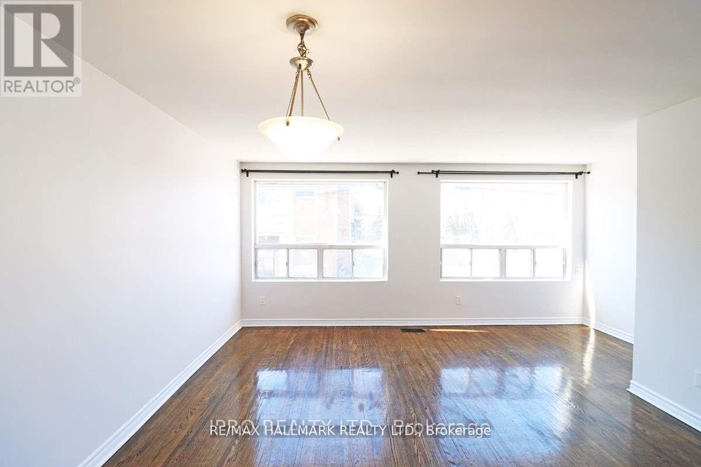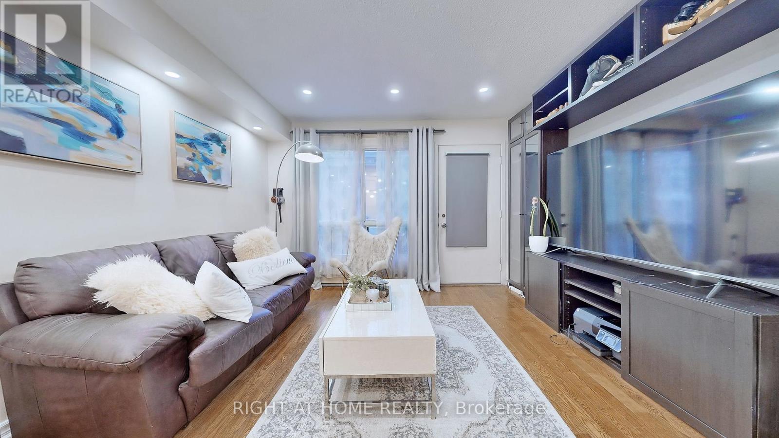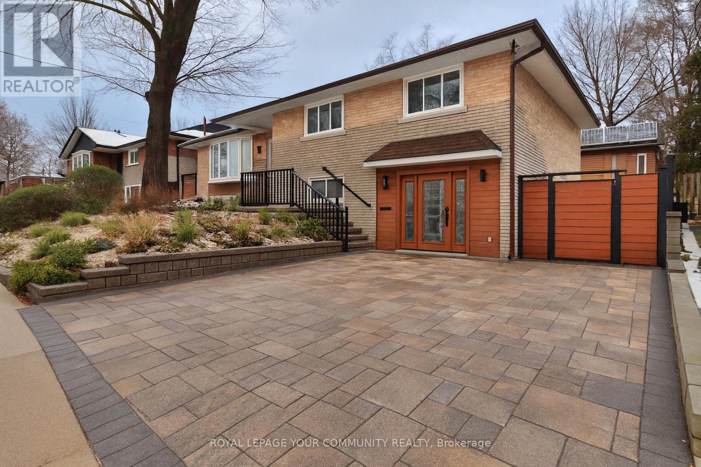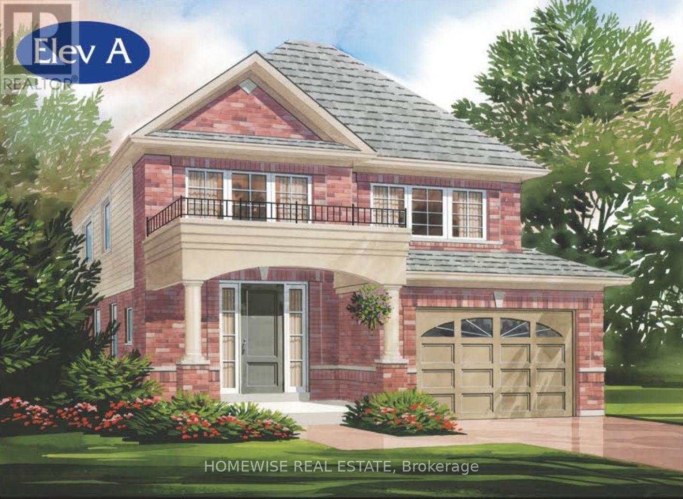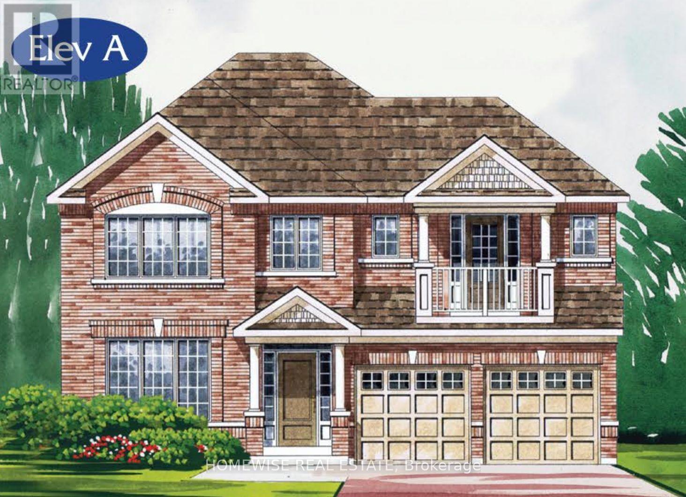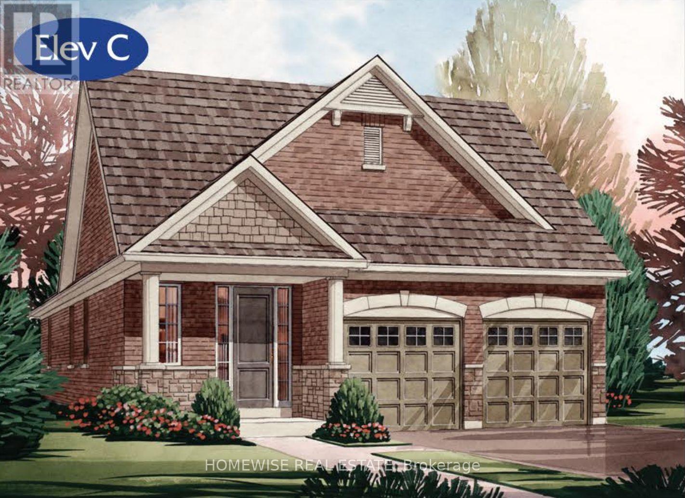A911 - 705 Davis Drive
Newmarket, Ontario
Welcome To Kingsley Square Condos In Prime Newmarket Location! Spacious and bright 1-bedroom, 1-bath suite in the heart of Newmarket near Southlake Regional Health Centre, shopping, and transit. This thoughtfully designed 527 sq ft interior layout features a modern open-concept kitchen and living area with full-height windows and a walkout to balcony. The kitchen is equipped with stainless steel appliances, quartz countertops, and a tile backsplash. The bedroom includes a large window and a double closet, while the bathroom offers contemporary finishes and a deep soaker tub. In-suite laundry and a spacious foyer with extra closet storage add everyday convenience. Be the very first to call this stylish space home. Building amenities include a Yoga room, a Fitness centre, and a rooftop terrace with a BBQ. (id:60365)
14 Mellon Avenue
Georgina, Ontario
Rare Double-Lot Gem By Lake Simcoe! Discover An Exceptional Opportunity In The Highly Sought-After McRae Beach Private Lake Community. This Fully Renovated, Sun-Filled 3-Bedroom Home Sits On A Quiet Cul-De-Sac And Features An Impressive 100 X 150 Double Lot Backing OntoForest-Ideal For Future Severance Or Long-Term Investment. Just Steps From The Lake And Two Private Parks With A Boat Launch And Community Docks, You'll Enjoy Exclusive Lake Access For Only $60/Year Through The Beach Association. Experience Stunning Sunsets And Crystal-Clear LakeSimcoe Waters Year-Round. Inside, The Main Floor Offers A Warm, Inviting Layout Perfect For Entertaining, Featuring Two Natural Gas Fireplaces, Hardwood Floors, And Heated Marble Flooring From The Foyer Into The Spacious Eat-In Kitchen. Enjoy Seamless Indoor-Outdoor Living With SixMain-Floor Walkouts To A Wraparound Deck. The Primary Bedroom Includes Closets With Built-In Organizers, Plus The Convenience Of Main-Floor Laundry. The Partially Finished Basement Provides Ample Storage And Additional Living Potential. A Rare Chance To Own A Premium Property In A Coveted Lakeside Community-Don't Miss It! (id:60365)
186 Ascalon Drive
Vaughan, Ontario
Welcome to 186 Ascalon Drive, an elegant and meticulously maintained home designed for discerning families. This residence features a soaring cathedral hardwood ceiling in the foyer, rich flooring throughout, and nine-foot ceilings on the main level. The chef-inspired espresso kitchen is appointed with stone countertops, premium stainless steel appliances, and a spacious breakfast area that opens to a beautifully landscaped, maintenance-free backyard. The outdoor space includes a large stone patio, two gas barbecue connections, and a garden shed, perfect for upscale entertaining. Upstairs offers four generous bedroom and spa-style bathrooms. The professionally finished lower level includes a private in-law suite with two additional bedrooms, ideal for multi generational living This home is located within walking distance to highly rated French immersion, Catholic, and public schools in the York Region District School Board. It is also just minutes from Rutherford and Maple GO Stations and both Mackenzie Health hospitals, offering the perfect blend of lifestyle, location, and long-term value. (id:60365)
142 Beechwood Crescent
Newmarket, Ontario
Live on a gorgeous tree-lined crescent walking distance to the restaurants on Main St. Property being sold as-is. Can do minor fix ups to live in or tear down for your dream home . Raised bungalow on an oversized lot with soaring 100' + tall trees. The street has stunning views all 4 seasons. Arguably one of the best streets to live on in Newmarket, among many new custom built homes. Huge garage- 2.5 bays has lots of storage. DRiveway fits 6 cars comfortably. Architectural plans exist for the lot + are available for purchase. (id:60365)
14 Mellon Avenue
Georgina, Ontario
Rare Double-Lot Gem By Lake Simcoe! Discover An Exceptional Opportunity In The Highly Sought-After McRae Beach Private Lake Community. This Fully Renovated, Sun-Filled 3-Bedroom Home Sits On A Quiet Cul-De-Sac And Features An Impressive 100 X 150 Double Lot Backing Onto Forest-Ideal For Future Severance Or Long-Term Investment. Just Steps From The Lake And Two Private Parks With A Boat Launch And Community Docks, You'll Enjoy Exclusive Lake Access For Only $60/Year Through The Beach Association. Experience Stunning Sunsets And Crystal-Clear Lake Simcoe Waters Year-Round. Inside, The Main Floor Offers A Warm, Inviting Layout Perfect For Entertaining, Featuring Two Natural Gas Fireplaces, Hardwood Floors, And Heated Marble Flooring From The Foyer Into The Spacious Eat-In Kitchen. Enjoy Seamless Indoor-Outdoor Living With Six Main-Floor Walkouts To A Wraparound Deck. The Primary Bedroom Includes Closets With Built-In Organizers, Plus The Convenience Of Main-Floor Laundry. The Partially Finished Basement Provides Ample Storage And Additional Living Potential. A Rare Chance To Own A Premium Property In A Coveted Lakeside Community-Don't Miss It! (id:60365)
139 Dovedale Drive
Georgina, Ontario
INVENTORY, NEW CONSTRUCTION, QUICK CLOSING AVAILABLE. PRIME KESWICK LOCATION. BACKING ON TO PROTECTED GREEN SPACE WITH NO NEIGHBOURS BEHIND OR INFRONT. WALK TO SCHOOLS, SHOPPING, BANKS AND RESTURANTS. MINUTES FROM THE NEW COMMUNITY CENTER AND THE HWY 404. WITH A SHORT DRIVE TO THE LAKE SIMCOE PARKS AND BEACHES, THE COMMUNITY OF WOODBURY TRAILS HAS IT ALL! (id:60365)
1237e Woodbine Avenue
Toronto, Ontario
Welcome Home! This freshly painted, bright, and airy 2-bedroom, 1-bath unit is move-in ready and available immediately. Features include a spacious master bedroom with a double closet and large window, and a private rear balcony perfect for relaxing. Conveniently located just steps from Danforth Village, with easy access to TTC and a short commute to downtown. Enjoy vibrant neighbourhood amenities right at your doorstep. (id:60365)
82 - 1209 Queen Street E
Toronto, Ontario
Discover city living at its finest at 1209 Queen St East. This cozy home charms all with modern convenience. Freshly painted throughout the home, coupled with bright spaces on the main floor with delicate finishes of smooth ceilings, Illuminated by potlights throughout the main floor. This property boasts new flooring on the stairs, and the spacious interiors welcome you into a gourmet kitchen with very large cabinets for storage. Retreat to the master suite or unwind in the tranquil backyard retreat. With over 1300 sqft,3 bedrooms, 2 full bathrooms, and stylish updates, this home offers the perfect balance of comfort and style. Don't miss out on this prime Leslieville opportunity! Nestled on three floors, this captivating residence offers a unique living experience where everyone can savor their own space amidst the bustle of city life. From the cozy nooks on the upper levels to the expansive living areas below, each floor exudes its own charm and character, providing the perfect balance of privacy and togetherness for modern living. Want more? Newer windows and newer exterior sidings. New deck and the exterior stairs coming! Perfect for small families and couples. (id:60365)
20 Burnview Crescent
Toronto, Ontario
Renovated 4 Bedroom bungalow nestled On A Quiet Tree Lined Street in the Woburn community. Main Floor Only. Large Dining & Living Area with large bay windows, hardwood floors throughout, New Custom Kitchen With new stainless steel high end appliances and ensuite laundry. Large landscaped patio and backyard to enjoy. Property serviced with rooftop solar panels generating electricity and minimizing electric bills. It also has full house back up generator in case of black outs. Steps To Transit, Great Trails, Schools, Scarborough Town Centre And Scarborough General Hospital (Lower level also available Finished With Two Bedrooms, Full kitchen and pantry, 3 Pc Washroom and Separate Walk out Entrance.) Steps To Transit, Great Trails, Schools, Scarborough Town Centre And Scarborough General Hospital (id:60365)
211 Ash Street
Scugog, Ontario
Being built now, just for you! On a walkout lot, this beautiful home offers a bright 3-bedroom plan with a convenient 2nd-floor laundry room in the charming Ashgrove Meadows community in Port Perry. Open floor plan with 1791 sqft. Unfinished walkout basement offers great ceiling height, tons of natural light, and endless potential. Plan also available with 4 bedrooms and basement laundry. Conveniently located in an established community just off Union Street west of Simcoe Street and south of Hwy 7. A beautiful and bustling new home community! Spring possession available and purchaser can pick colours and finishes. (id:60365)
187 Steinway Drive
Scugog, Ontario
Being built now, just for you! On an oversized 50' pie-shaped lot, this stunning 4-bedroom, 3,002 sq. ft. Canterbury offers a spacious, upgraded layout in the Ashgrove Meadows community in Port Perry. The main floor features stained oak stairs, hardwood flooring in the living room, dining room, family room, and library, plus large windows that fill the home with natural light. Upstairs, the primary suite includes a beautiful ensuite with a free-standing tub and an oversized glass shower. Purchasers can choose their interior colours! This model is also available as a 5-bedroom plan. Conveniently located in an established community just off Union Street west of Simcoe Street and south of Hwy 7. A beautiful and bustling new home community! Spring possession available. (id:60365)
168 Steinway Drive
Scugog, Ontario
Being built now, just for you! On an oversized 50' lot with a walkout basement, this beautiful 2-bedroom bungalow offers 1,699 sq. ft. of well-designed living in the charming Ashgrove Meadows community in Port Perry. The main floor features a vaulted ceiling in the family room, stained oak stairs, and hardwood flooring throughout. A bright, open layout with large windows creates an inviting space ready for your personal touches. The walkout basement offers great ceiling height, tons of natural light, and endless potential. Conveniently located in an established community just off Union Street west of Simcoe Street and south of Hwy 7. A beautiful and bustling new home community! Spring possession available. (id:60365)

