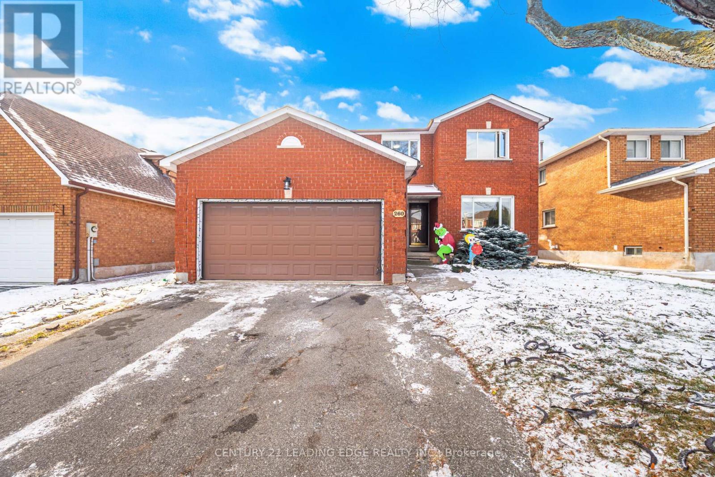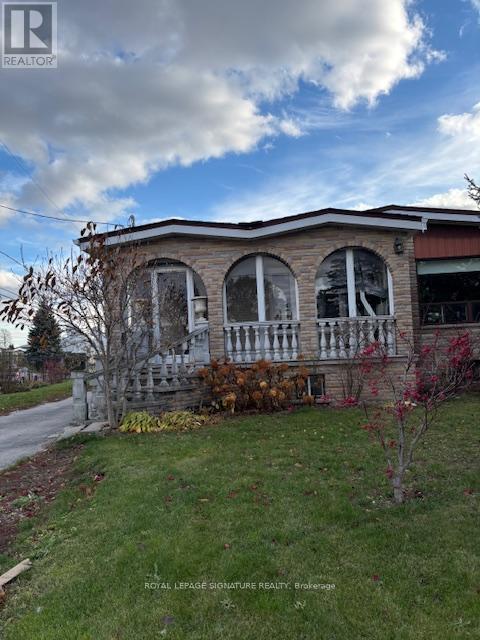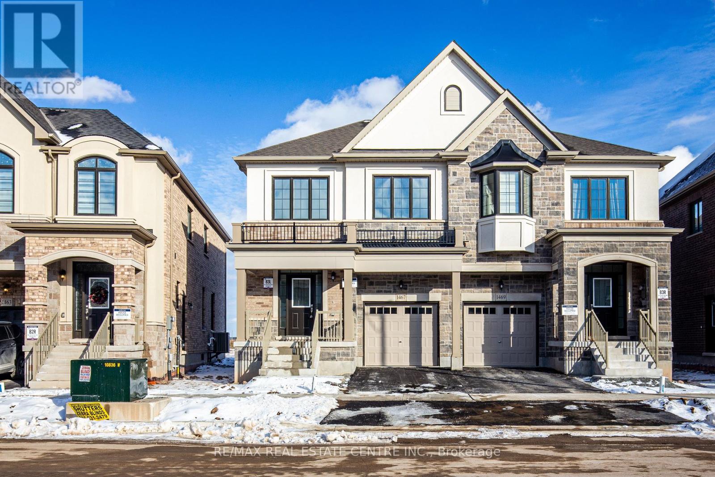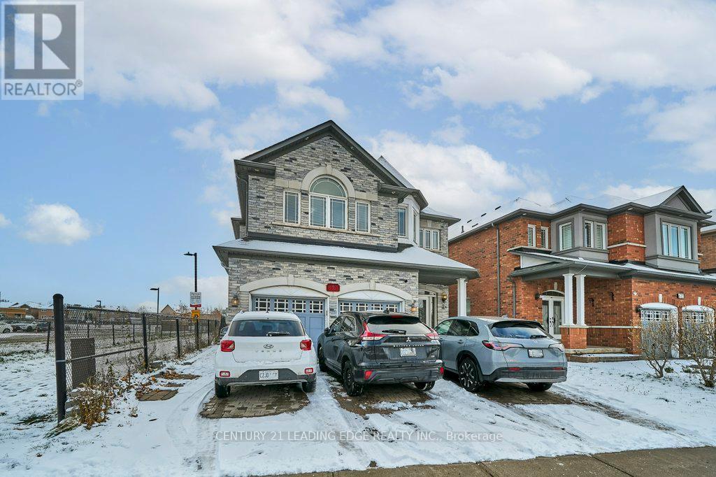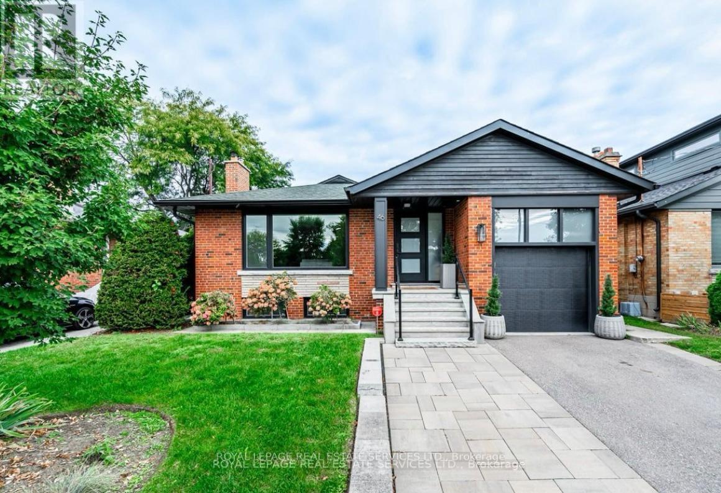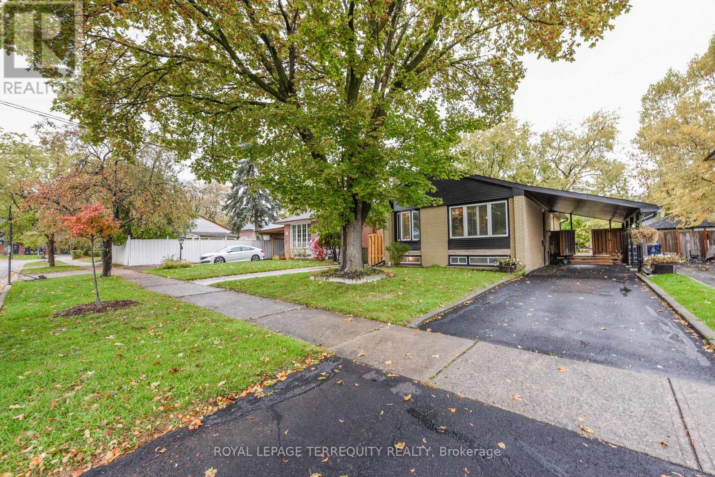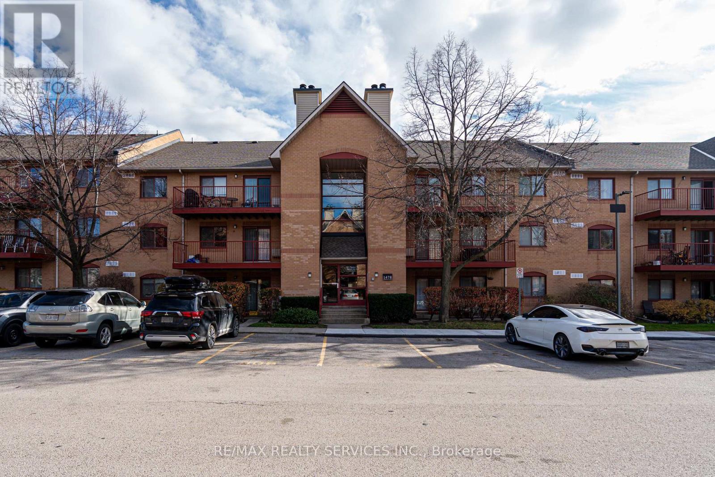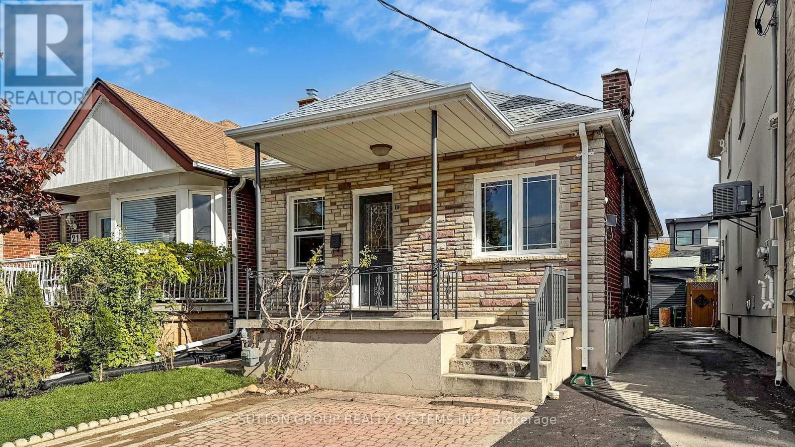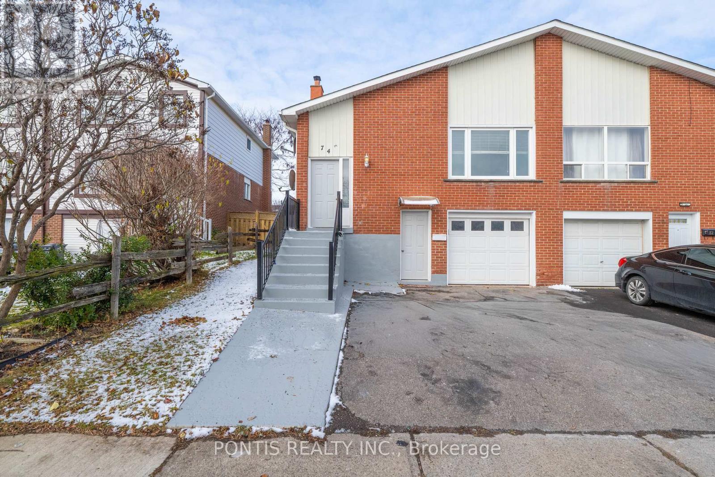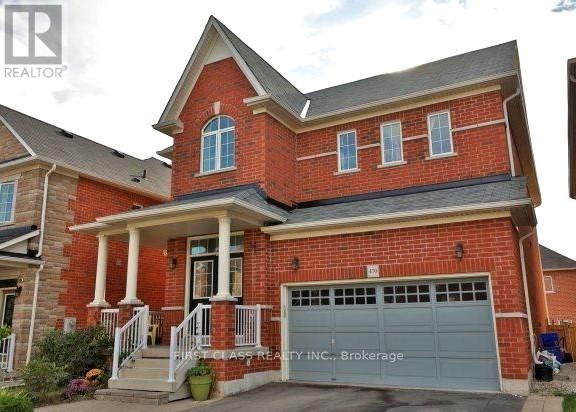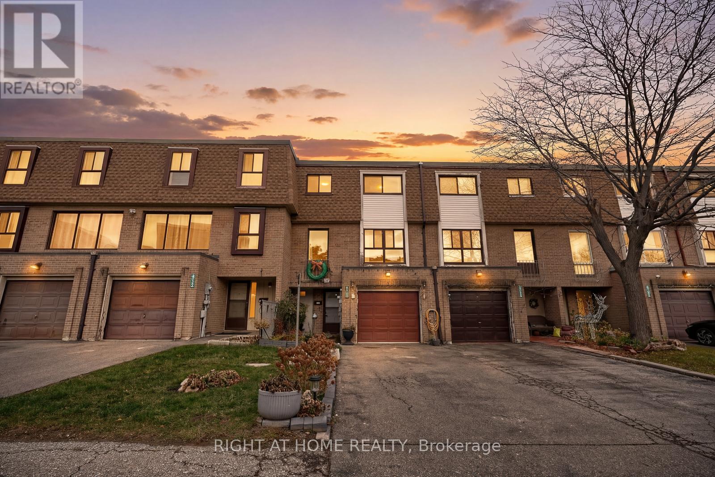260 Old Orchard Circle
Oakville, Ontario
Nestled in a family-friendly neighbourhood, here's a rare opportunity to live in this home that's been loved by its original owner for many years! Bright and sun-filled throughout, you'll notice its character from the moment you walk in. There's lots of potential here to update the charm or renovate it to your liking, the choice is yours! There's plenty of space for everyone, whether you have a big family or love hosting guests. Head out to your spacious deck & enjoy the beautiful sunshine in your expansive backyard. Centrally located, so you're minutes to everything you need. Schools, parks, shops, restaurants, entertainment, Highway 403, Highway 407, GO station, Lake Ontario & more are all nearby. You won't want to miss this! (id:60365)
1 Brady Crescent
Toronto, Ontario
A real gem and great find on a spacious corner lot. A large solid property just in need of a cosmetic facelift. Look no further if you're wanting an investment property or a large spacious home for your growing family, or potential for extra income with a finished basement & separate entrance. With 7 bedrooms plus a den, there's plenty of space for more than 1 family. Detached 1.5 garage & long private drive can park up to 6 cars. Great convenient location, close to amenities such as schools, public library, parks, public transit, Highways 400, 401 & 407, and a short distance from Downsview Park & York University. *** New roof shingles 2025, newer fridges, upgraded electrical for 220V *** Carpet-free home. (id:60365)
1467 Savoline Boulevard
Milton, Ontario
Brand new, never lived in, modern 4-bedroom semi detached by award-winning Great Gulf, ideally located in Milton's prestigious community. This 2000 sq ft bright, open-concept home features 9-ft ceiling on main floor, hardwood floors, and oak stairs with iron pickets. The upgraded kitchen includes quartz countertops, a centre island, microwave hood fan, kitchen base L-shaped corner cabinet, raise vanity height - 34-3/4", kitchen quartz backsplash. The spacious primary bedroom offers a 4-piece ensuite and walk-in closet. Large windows provide abundant natural light, and convenient upper-level laundry enhances everyday comfort. Separate entrance to basement. Enjoy easy access to major highways, top schools, parks, shopping, amenities - the perfect blend of style, location, and convenience. (id:60365)
8a Wylie Circle
Halton Hills, Ontario
LOCATED IN A FAMILY FRIENDLY NEIGHBOURHOOD IN THE QUAINT AREA OF GEORGETOWN, THIS LOVELY STACKED CONDO TOWN IS READY TO MOVE INTO, BOASTING 2 BEDROOMS ON THE UPPER LEVEL, BOTH WITH AMPLE CLOSET SPACE AND LARGE WINDOWS, 2 UNDERGROUND PARKING SPOTS, MAIN FLOOR LAUNDRY AND A SOLARIUM, BOASTING OVER 900 SQ FT. PERFECT FOR THE FIRST TIME HOME BUYER, INVESTOR OR EMPTY NESTER. LOW MAINTENANCE FEES AND LOW PROPERTY TAXES, MAINTENANCE COVERS VISITOR PARKING, SNOW REMOVAL AND GROUNDS UPKEEP. ONLY A SHORT WALK TO DOWNTOWN GEORGETOWN, WHERE THERE IS AMPLE SHOPPING, AN ABUNDANCE OF RESTAURANTS, THE MARKET PLACE, SCENIC TRAILS, LOCAL PARKS AND THE CHARMING VILLAGE OF GLEN WILLIAMS. CLOSE TO THE GO STATION FOR EASY COMMUTES. SHOW WITH CONFIDENCE. (id:60365)
628 Twain Avenue
Mississauga, Ontario
This Impressive 4+3 Bedroom Detached Home Offers Exceptional Space, Luxury Finishes, And Strong Income Potential In Highly Sought-After Meadowvale Village. Featuring 10-Ft Ceilings On The Main Floor And 9-Ft Ceilings Upstairs, This Home Includes Hardwood Flooring, Crown Moulding, Pot Lights, And A Custom Kitchen With Granite Counters, A Center Island, A Breakfast Area, And High-End Built-In Stainless Steel Appliances. The Main Floor Provides Separate Living And Dining Areas, An Inviting Family Room With A Fireplace, And A Convenient Main-Floor Office Ideal For Work Or Study. The Primary Bedroom Offers A Private Balcony, Walk-In Closet, And A Beautiful 5-Piece Ensuite, While Another Additional Bedroom Features Its Own Private 3-Piece Ensuite, And Two Other Bedrooms Are Connected By A Jack-And-Jill Bathroom. A Versatile Second-Floor Flex Area/Office Adds Extra Functionality For Study, Media, Or Quiet Use. The Fully Finished 3-Bedroom Basement Apartment Features A Separate Entrance, Full Kitchen, 3 Pc Bathroom, Laundry, And A Comfortable Living Area, Providing Excellent Potential For Additional Income Or A Seamless Multi-Generational Living Arrangement. The Exterior Includes A Deep Lot, Fully Fenced Backyard, And A Double Garage With Ample Driveway Parking, Along With No Residential Home Directly Beside The Property. Ideally Located Minutes From Top-Rated Schools, Parks, Trails, Shopping, Plazas, Transit, The GO Station, And Major Highways (401/407/410), This Home Provides Exceptional Comfort, Convenience And Investment Appeal. If You're Searching For A Spacious Home With Income Potential In A Prestigious Community, This Is The One! (id:60365)
Lower - 46 Badger Drive
Toronto, Ontario
Bright & Updated 2-Bedroom Basement Apartment In Desirable Stonegate-Queensway! Fully furnished and move-in ready, this spacious unit features a private separate entrance, modern kitchen with quartz countertops, full washroom, and ensuite laundry. Excellent storage throughout including a large pantry and oversized laundry/storage room. Includes 1 driveway parking space. High-speed internet and cable included; tenant responsible for 40% of other remaining utilities. Located in a family-friendly neighbourhood close to top-rated schools, public transit, parks, waterfront, and a wide range of shops and restaurants. No pets and no smoking in unit. Images used from prior listing. (id:60365)
20 Hallow Crescent
Toronto, Ontario
This beautifully renovated bungalow is situated on a very quiet family-friendly crescent in a charming neighbourhood in Etobicoke. This street offers no through traffic, but is steps from public transit, minutes to major highways, stores, Pearson Airport and Etobicoke General Hospital. The main level features gleaming hardwood floors and open concept to living and dining areas. The gorgeous renovated kitchen has a center island, cooktop stove, wine fridge with ample cabinetry and a walk-out to the side yard. Three generous bedrooms on the main floor (2 bedrooms have brand new broadloom). The renovated 4-piece bathroom offers a spa-like retreat with a separate tub and glass-enclosed shower. The fully finished lower level offers two additional bedrooms; one bedroom has a 3-piece ensuite washroom. The games room is very unique - it is set up as a hockey shooting room! There is also a rough-in for a fireplace. The backyard is a private oasis with a large deck, concrete patio and garden shed. Hot-tub wiring is already installed - just bring a hot tub!!Recent upgrades - New roof, new siding, exterior stairs at side entrance, refinished driveway, new washing machine & dishwasher, new concrete walkway at side of house, new hot water tank (rental). (id:60365)
1713 - 1478 Pilgrims Way
Oakville, Ontario
Incredible Opportunity to Own a Ground-Floor Condo in Oakville's Prestigious Glen Abbey Neighborhood! This beautifully updated 2-bedroom, 1-bathroom condo with office space offers rare ground-floor living, with private access from both the living room and the building's main entrance-perfect for convenience and privacy. Freshly painted throughout, this unit features a bright, chef-inspired white kitchen with stainless steel appliances, quartz countertops, and a modern backsplash. The open-concept living and dining areas create a spacious flow, while the living room offers a walkout to a private patio, ideal for outdoor enjoyment. A dedicated office space adds flexibility for those working from home. The generously sized primary bedroom includes a walk-in closet and a 4-piece ensuite, while the second bedroom is also spacious. Laminate flooring flows throughout the unit, providing a sleek, modern look. For added convenience, the unit comes with a stainless steel stackable washer and dryer, as well as additional storage space. Fantastic Location in Glen Abbey! This highly sought-after neighborhood is known for its family-friendly atmosphere, top-rated schools, and proximity to parks, trails, and a wide range of amenities. Families will appreciate being within walking distance of well-regarded schools like Abbey Park High School, Pilgrim Wood School, Thomas A Blakelock School, St. Ignatius of Loyola Secondary School. Enjoy easy access to major highways (QEW/403), public transit, and the renowned Glen Abbey Golf Club. Plus, you're just steps away from the Glen Abbey Community Centre, shopping, dining, and Abbey Plaza amenities. Enjoy access to a Sauna, Fitness room, Billiards room and Well Maintained Lawns. Ample Visitor Parking Space. Whether you're a first-time buyer, downsizer, or investor, this property offers the perfect combination of comfort and convenience in one of Oakville's most desirable locations. Parking Spot near the Unit. (id:60365)
19 Montcalm Avenue
Toronto, Ontario
Charming and fully renovated, this 3+3 bedroom, 4-bathroom bungalow offers a perfect blend of character and modern updates. Featuring 3 self-contained rental units, each with its own private entrance, this property is ideal for investors, first-time buyers, or multi-generational families. Enjoy the convenience of 3 kitchens and shared laundry area. The home also features all-new electrical wiring, new roof and a 8-foot ceiling basement fully underpinned and waterproofed, offering peace of mind and long-term structural integrity. New Duct work, new drains and back water valve. Located in a desirable neighbourhood close to schools, the new LRT, GO Station, public transit, parks, and amenities. Great income potential or live in one unit and rent out the others! Move-in ready and packed with value. Don't miss this opportunity! (id:60365)
74 Radford Drive
Brampton, Ontario
Discover a fantastic opportunity in one of Brampton's most desirable communities! This 5-level backsplit semi-detached home features a turnkey legal basement apartment with a separate entrance, perfect for first-time buyers looking to offset their mortgage with rental income or for multi-generational living. The main level boasts bright, open-concept living and dining areas, a large eat-in kitchen, and spacious bedrooms. The legal basement apartment includes a full kitchen, bathroom, and separate laundry, saving you the cost of legal upgrades. With a 4+1 bedroom, 3 bathroom layout (1,452 sq ft above grade), hardwood floors, central air, and a spacious backyard, this home ticks all the boxes. Located on a quiet, family-friendly street, it's steps from schools, parks, transit, and amenities. A well-kept gem and a smart investment-don't miss out..!! (id:60365)
470 Harkin Place
Milton, Ontario
Stunning Greenpark Harvest 6 Model 5 Bedrooms, 2970 Sq Ft in Sought-After Scott Community!Enjoy picturesque escarpment views from this bright and spacious 5-bedroom home, offering exceptional Greenpark quality and design. Featuring 9 ft ceilings on the main level, elegant oak staircase, upgraded lighting, and a large chefs kitchen with oversized island. The professionally landscaped exterior enhances the curb appeal.A full-ceiling-height loft with its own bathroom provides additional living space, perfect for a media room, office, or guest suite. All bedrooms include large windows and ensuite or semi-ensuite access. The luxurious primary retreat offers a walk-in closet and spa-like 5-piece ensuite.An ideal family home in a prime location close to schools, parks, trails, shopping, and all amenities. (id:60365)
216 Fleetwood Crescent
Brampton, Ontario
Spacious 4-bedroom townhome in highly sought-after Southgate with over 1,800 sq. ft. of updated living space plus a full in-law suite with separate entrance, kitchen, bath & additional laundry. Features 2 brand-new kitchens (2025), renovated main bath, new main-level flooring (2025), fresh paint, new gas stove (2022), and owned water tank (2022). Upper level includes main second-floor laundry room. Low maintenance fees ($440) include water, outdoor pool, basketball court, park & more. Walk to Bramalea City Centre, Chinguacousy Park, schools, groceries & transit. Parking for 3 cars (1 garage + 2 driveway). Move-in ready and incredible value in Central Brampton! (id:60365)

