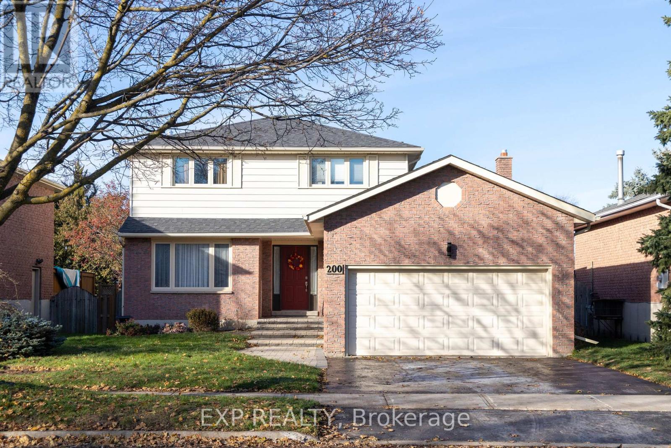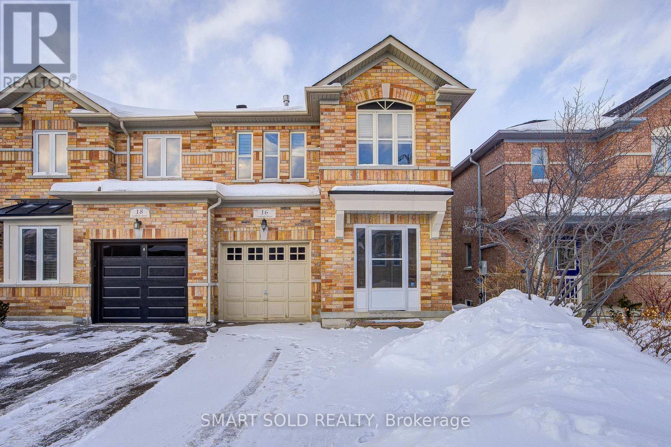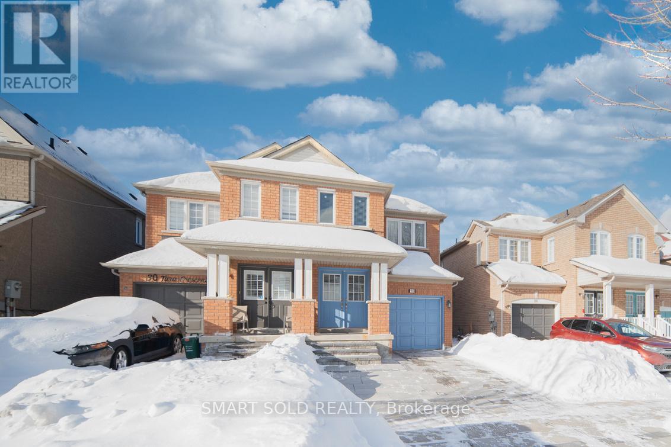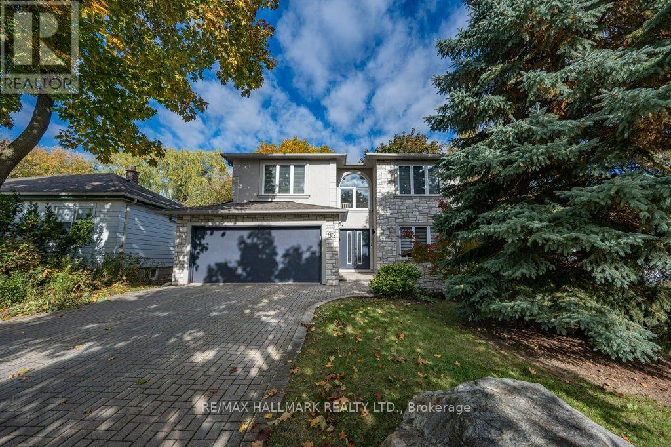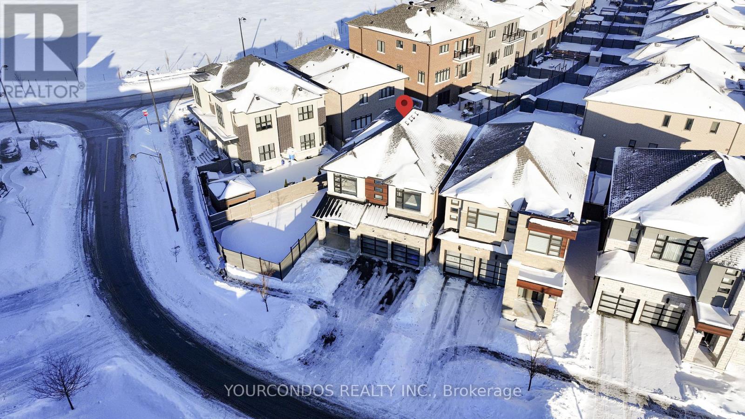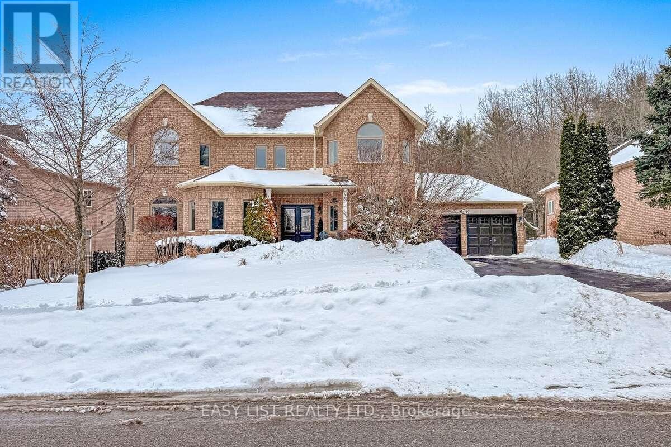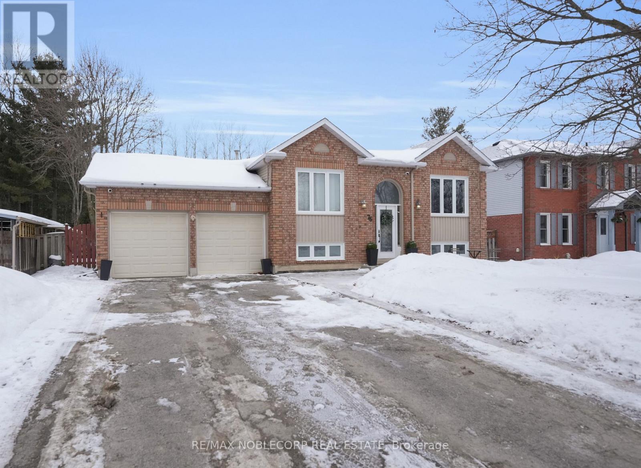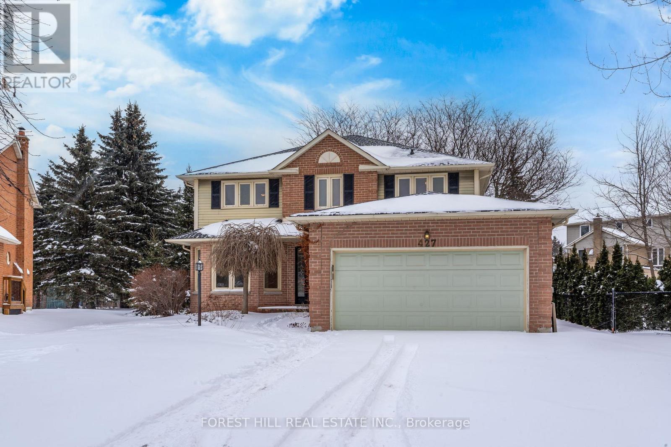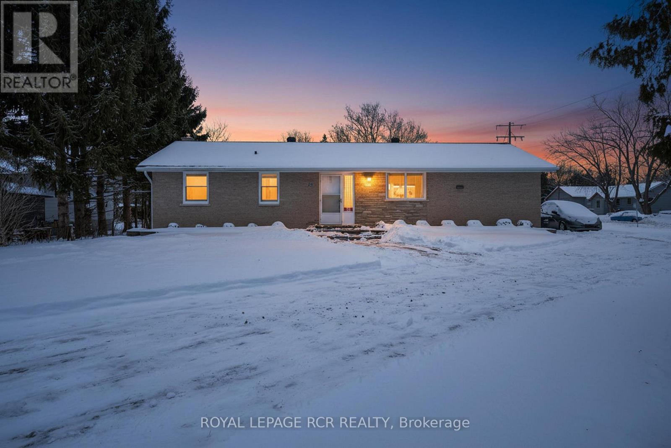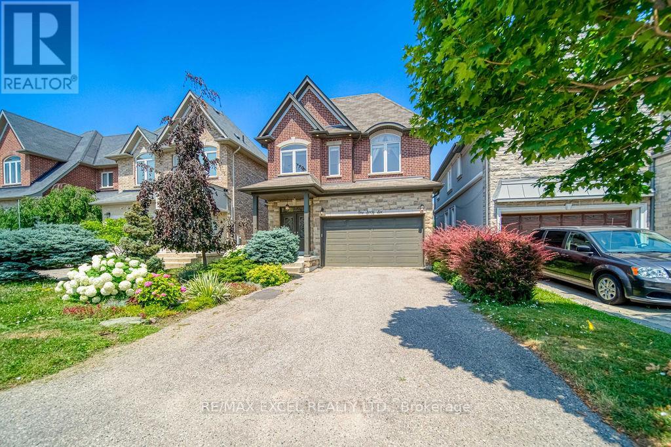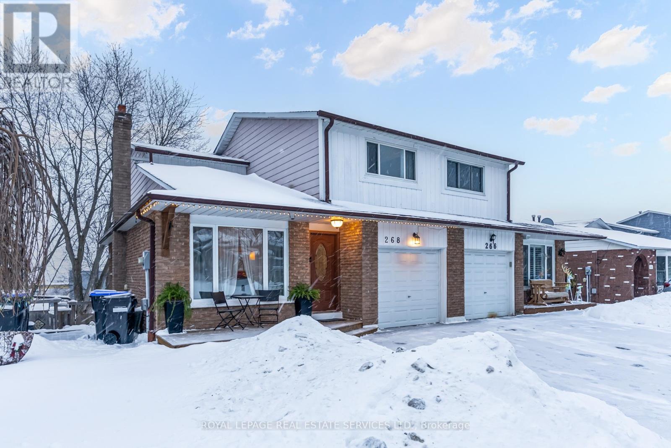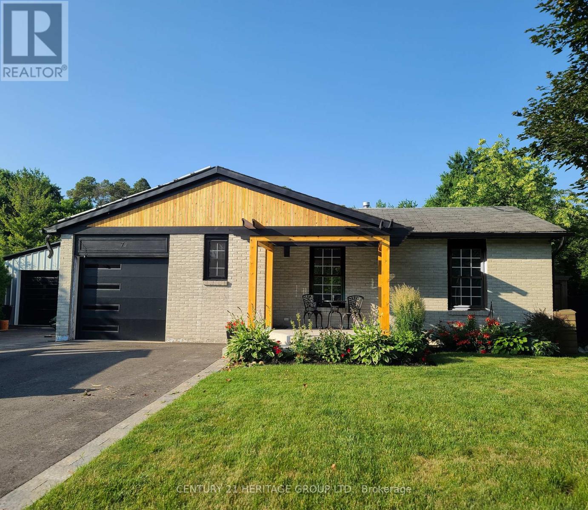200 Biscayne Boulevard
Georgina, Ontario
Sun-Filled And Lovingly Maintained, This Affordable Family Home Offers Everyday Comfort In A Highly Walkable, Convenient Location Close To Primary And Secondary Schools, Grocery Stores, Restaurants, Public Transit, And More. Positioned On A Larger-Than-Average Lot For The Neighbourhood, This Original-Owner 3-Bedroom, 3-Bathroom Home Features A Fully-Fenced Backyard With Mature Hedging For Excellent Privacy, A Spacious Deck, And Double Car Garage. The Home Offers 1,781 Sq Ft Of Finished Living Space, Plus A Partially-Finished Basement. Inside, The Main Floor Showcases A Classic, Functional Layout With Welcoming Foyer, Hardwood Floors, And Generous Principal Rooms. The Sun-Soaked, South-Facing Living Room Is Filled With Natural Light From Large Front Windows And Flows Seamlessly Into The Formal Dining Area. The Eat-In Kitchen Overlooks The Backyard And Offers A Walk-Out To The Deck, While The Family Room Features A Cozy Gas Fireplace And An Ideal Space To Unwind. Upstairs, The Bright Primary Bedroom Enjoys The Same Southern Exposure And Includes A Walk-In Closet And 3-Piece Ensuite, Along With Two Additional Bedrooms And Separate 4-Piece Bathroom. The Partially-Finished Basement Adds Flexible Living Space And Storage, With Potential For A Fourth Bedroom. Pride Of Ownership Is Evident Throughout With Key Updates Including Roof (2017), Furnace And A/C (2016), Owned Hot Water Tank (2018), And Deck (2016). A Wonderful Opportunity To Settle Into A Well-Cared-For Home In A Highly Walkable, Family-Friendly Neighbourhood. (id:60365)
16 Lealinds Road
Vaughan, Ontario
Stunning Semi-Detached Home With Feng Shui Approved, Zoned For Top-Rated School (Stephen Lewis S.S), Located In The Highly Sought-After Patterson Community.This Beautifully Maintained Home Features Brand New Appliances: Dishwasher, Washer, Dryer, And Stove, Along With Major Upgrades: New Roof (2024), New A/C (2024), And Furnace (2019). Step Inside To A Functional And Inviting Layout, The Formal Living And Dining Area With Oversized Windows Flood The Home With Natural Light, Creating A Bright And Welcoming Atmosphere Throughout. The Kitchen Offers A Sense Of Privacy, Complete With Well-Maintained Cabinetry And Backsplash, Overlooking A Cozy Breakfast Area With A Seamless Walk-Out To The Backyard, Perfect For Outdoor Enjoyment And Entertaining.The Upper Level Offers 3+1 Bedrooms, Including A Spacious Primary Suite With A Walk-In Closet And Its Own Ensuite Bath. Other 2 Bedrooms Each Features Their Own Closets And Large Windows, While An Additional Room With A Fireplace Can Be Easily Converted To An Extra Bedroom, Or Media Room.The Professionally Finished Basement Provides Excellent Separate-Entrance Potential, Includes Its Own Kitchen, One Bedroom With A Bathroom, Laundry Room, And A Large Recreation Area. The Basement Generated Rental Income Of Up To $1,800/Month, Making It Ideal For Investors Or Extended Family Living. Conveniently Located Near Dufferin & Major Mackenzie, Enjoy Easy Access To Highway 407, Hwy 7, Public Transit, GO Stations, Parks, Scenic Trails, Community Centres, Restaurants, Supermarkets, And More. The Owner Is Willing To Include All Furniture, Including Sofas, Piano, Bed Frames, Mattresses, As Well As The Lawn Mower, To Be Sold Together With This Spacious Home. (id:60365)
28 Tara Crescent
Markham, Ontario
Beautifully Maintained Semi-Detached Home Offering 3+1 Bedrooms And 3 Bathrooms, Including A Fully Finished Basement With Numerous Upgrades. Natural Oak Hardwood Flooring Runs Throughout The Main And Second Floors. The Home Is Filled With Abundant Natural Light, Creating A Warm And Inviting Atmosphere, With Large Windows(Primary Bedroom Window 2025) Illuminating The Open-Concept Living Space. The Kitchen Features Quartz Countertops, Built-in Fridge, Gas Stove, B/I Dishwasher(2025), Exhaust Fan, Washer & Dryer. Freshly Painted Throughout. The Backyard Highlights A Spacious Stone Patio, Providing A Solid And Elegant Outdoor Space. Interlocking Has Been Newly Completed In The Front, Backyard And Side Yard, Enhancing Curb Appeal And Functionality. Conveniently Located Close To Costco, Restaurants, Hospital, And Community Center. Ideal For Owner-Occupiers Or Investors. Worry-free Living With Newer Hot Water Tank & Furnace (2 Years) And Roof (4 Years). (id:60365)
82 Grandview Avenue
Markham, Ontario
Rare Opportunity in Grandview! Welcome to this beautifully upgraded 4-bedroom home in the heart of Thornhill. Nearly all bedrooms feature their own ensuite bathrooms, offering exceptional comfort and privacy. This home is filled with natural lights, and high ceilings.The finished basement includes a walkout to the backyard and a spacious open-concept layout, perfect for entertaining, recreational use, or easily converting a portion into a home office. Enjoy outdoor living with a gazebo in the backyard. This home has undergone major upgrades, including new windows (2022), new front and patio doors (2022), modern zebra roller shade window coverings (2022), a refreshed exterior with stucco and stone upgrades (2022), and Electrical Vehicle Charging Unit in the garage. Located within a designated Major Transit Station Area (MTSA), this property is just steps from the approved Steeles Subway Station hub and only 6 minutes to Finch Subway Station, offering outstanding transit convenience. Enjoy a Walk Score of 89, with close proximity to Women Golf Club, many top schools, Centerpoint Shopping Mall, multiple grocery options including Galleria, No Frills, and T&T Supermarket, and a vibrant selection of diverse restaurants along Yonge Street. Live the luxury of being next to Toronto while enjoying the added benefit of no double land transfer tax, making this an exceptional opportunity for both lifestyle and value. (id:60365)
18 Harman Avenue
Richmond Hill, Ontario
AAA Location! Newly built detached home in the highly sought-after Richlands community. Thoughtfully upgraded interior living spaces with $$$ spent on finishes throughout. Featuring 10-ft ceilings on the main floor and 9-ft ceilings on the second floor and basement, paired with hardwood flooring throughout. The inviting living room showcases a coffered ceiling and custom built-in shelving, perfect for relaxing or entertaining. Elegant iron balusters, upgraded baseboards, and door trims add refined details. Large windows flood the home with abundant natural light. The spacious primary bedroom offers double closets and a spa-inspired 5 piece ensuite bathroom. The gourmet eat-in kitchen is equipped with stainless steel appliances and centre island. A large open basement provides endless potential for customization. Prime location within walking distance to top-ranked Richmond Green S.S., Costco, Home Depot, and Richmond Green Park. Minutes to Highway 404 and 407. (id:60365)
37 Nevada Crescent
Vaughan, Ontario
For more info on this property, please click the Brochure button. Welcome to this inviting 4-bedroom residence, ideally situated on a quiet, tree-lined crescent in one of rural Vaughan's most sought-after neighbourhoods. The home has a sense of warmth and understated elegance, blending classic appeal with a relaxed, contemporary lifestyle. Filled with natural light, the double-height ceiling entrance creates an immediate sense of grandeur. Each room provides a bright and spacious layout, offering comfortable gathering areas that are equally suited to lively family moments, entertaining or quiet evenings at home. At the heart of the home is a well-proportioned dining kitchen, designed with both form and function in mind, flowing seamlessly to adjacent dining and living areas. Upstairs, the generous bedrooms offer flexibility for families or guests, with a calm and restful master bedroom retreat. Outside, discover a private backyard oasis framed by mature trees offering both shade and seclusion, with uninhibited views of ravine and nature beyond. The neighbourhood is set within a vast conservation area with manicured trails, open meadows, wetlands and boardwalks. Short drive to Hwy 400 & 404, Maple and King GO stations. Property features: Premium lot with professional landscaping front and back (sprinkler system, power outlets, water faucet), composite wood deck (2022), gazebo (2022) and garden shed. Modern stylish kitchen with solid oak countertops and stainless steel appliances (2021). Double-sided gas fireplace between kitchen and family room. Spacious open plan living areas. New windows throughout (2021), external doors (2017), furnace, AC and hot water tank (2017, all owned). Updated master ensuite (2008), powder room (2017), main bathroom (2019). Beautiful home, do not miss out! (id:60365)
76 Edenbridge Drive
Essa, Ontario
Welcome to 76 Edenbridge Drive, nestled in a welcoming, family-friendly neighbourhood. This beautifully upgraded detached home is situated on a generous 65.05 ft x 127.37 ft lot and offers 3+2 bedrooms and 3 washrooms; thoughtfully designed for both everyday living and hosting family or guests. The main level features a bright, open-concept layout with new vinyl flooring (2025), a brand-new kitchen with ample storage (2025), stainless steel appliances (including a new stove - 2025), and a reverse osmosis (RO) water system (2024). The primary bedroom overlooks the backyard and includes two large wardrobes with plenty of storage, and it's own 5-piece ensuite with a new double vanity (2025). This home also includes an additional modern bathroom on the main level, perfect for growing families or hosting guests. The finished basement adds incredible versatility with two large bedrooms, a spacious family room, a rough-in for a potential kitchen, and a 4-piece washroom-ideal for extended family or future in-law potential. Enjoy outdoor living with a charming front patio (2024), perfect for morning coffee or evening relaxation, and a large fully-fenced backyard featuring a shed for additional storage and endless potential to create your dream outdoor oasis. In addition to many upgrades, this home also has an updated water softener (2024). Conveniently located close to schools, shopping, Angus Recreation Centre, and just 15 minutes to Highway 400, this home offers the perfect blend of space, upgrades, and location. (id:60365)
427 Mathews Court
Newmarket, Ontario
Fabulous 4-bedroom home on a premium pie-shaped, pool-sized lot, tucked away at the end of a quiet court in coveted Glenway Estates. Offering a highly desirable layout with spacious principal rooms and a finished basement featuring a large recreation room, new laminate flooring, bathroom rough-in, and office or potential 5th bedroom. Enjoy seamless indoor-outdoor living with a walkout from the kitchen to a large deck and an expansive backyard. A rare offering in an area where homes seldom become available. (id:60365)
24 Drummond Street
Adjala-Tosorontio, Ontario
Rarely does an opportunity like this come up in the Hockley subdivision. Cherished by the same family since it was built, 24 Drummond St is ready for its next chapter! This solid brick bungalow has been meticulously cared for and provides the perfect foundation for its next owners. The main floor is bright & airy, anchored by large windows that flood the living spaces with natural light. You will find hardwood floors running through the majority of the main level. The unfinished basement with a seperate entrance gives you the opportunity to design it exactly as you want! Maybe a secondary suite, a massive recroom or games room .... you decide. Shingles replaced approx 2018. Walking distance to the park, Hockley general store, and a short drive to some great restaurants, golf and skiing. Dont miss this great opportunity to get into this fabulous area! (id:60365)
166 Townsgate Drive
Vaughan, Ontario
Contemporary Luxury Custom Executive Home Nestled in the Highly Sought-After Thornhill Area. This Exquisitely Designed Residence Showcases a Sophisticated Blend of Modern Elegance and Functionality, Offering Over 4,500 Sq. Ft. of Luxury Living Space.Featuring a Long Driveway With No Walkway, Providing Added Convenience and Maximizing Parking Space. This Home Is Loaded With Upgrades, Including Hardwood Floors Throughout, a Modern Fireplace With Built-Ins and Custom Surround, and Luxury Custom-Built Features.The Gourmet Kitchen Boasts Granite Countertops, a Gas Stove, and Stainless Steel Appliances, Alongside Wrought-Iron Railings, Crown Mouldings, Halogen Pot Lights, a Stone and Brick Facade, 9' Smooth Ceilings, and Limestone Finishes.The Professionally Finished Basement With a Separate Entrance Includes a Newly Completed Space Featuring 2 Bedrooms, a 3-Piece Ensuite, a Kitchen, and a Laundry Room. Enhanced With Extra Insulation Underground and Around the Drywalls, This Space Ensures Added Comfort and Energy Efficiency.Step Outside to the Beautifully Landscaped Backyard, Complete With a Huge Deck, Perfect for Additional Living and Entertaining Space.Ideally Located Just Minutes From Schools, Parks, Shopping Centers, and Dining Options. Enjoy Easy Access to Major Highways and Public Transit, Making This Home Perfect for Families and Commuters Alike.Truly an Exceptional Opportunity to Experience a Lifestyle of Luxury and Convenience in This Highly Desirable Neighbourhood! (id:60365)
268 Britannia Avenue
Bradford West Gwillimbury, Ontario
Welcome to this beautifully renovated two-storey semi-detached single-family home, meticulously updated and truly move-in ready. Extensive improvements include a new roof (2022), a stunning kitchen with custom built-in dining room cabinetry and walkout to a gorgeous 300 sq. ft. deck (2023), interlock patio from the basement walkout (2023), and an expanded driveway accommodating up to four vehicles (2023). Both bathrooms were renovated in 2025, along with the addition of a front-loading washer and dryer, and a stylish newly redesigned front entry featuring an open-concept closet and smart storage solutions. The home also offers a single-car garage with direct interior access, complete with a double sink, counter space, overhead storage, and bar fridge. The extra large backyard is rare for the neighbourhood and offers plenty of space to enjoy family gatherings and gardening in the two raised flower/vegetable beds. Ideally located in Bradford's desirable east end, this home is within walking distance to public and Catholic elementary schools, the GO Train station, downtown shops and restaurants, and is minutes to Highways 400 and 404, as well as the future Bradford Bypass. A true neighbourhood gem, Lion's Park is located at the end of the street, offering a splash pad, playgrounds, baseball diamond, four tennis courts, two basketball courts, winter skating rink, and summer camps. This exceptional home is ready for you to enjoy everything this vibrant community has to offer. (id:60365)
7 Crawford Circle
New Tecumseth, Ontario
Spectacular one-of-a-kind fully renovated 4-bedroom bungalow (approx 3,000sqft living space) situated on a huge pool-size lot, tucked away on a quiet in-town private courtyard in a family-friendly neighbourhood. Features a brand-new 20' x 40' double car door garage/workshop with 13-ft ceilings, perfect for hobbyists or extra storage. Stunning new kitchen with quartz countertops, breakfast island, extra-tall uppers, stainless steel appliances, and walkout to the expansive backyard. Upgrades include 9" plank vinyl flooring, smooth ceilings, pot lights, crown moulding, open-concept layout, large walk-in pantry, closet organizers, and modern baths with floating vanities and glass showers. Recent improvements include newer fencing, new exterior garage doors and openers, exterior refacing, and concrete porch. Private backyard backing on to ravine and park land, offers a pool-size lot and hot tub-ideal for relaxing and entertaining. Brand-new finished basement provides generous additional living space for a growing family. Bonus Solar Panel Contract included $$$reach out to Listing Agent for details. (id:60365)

