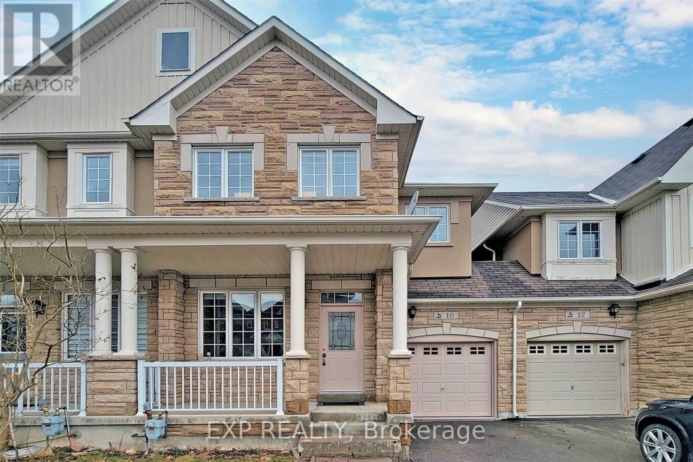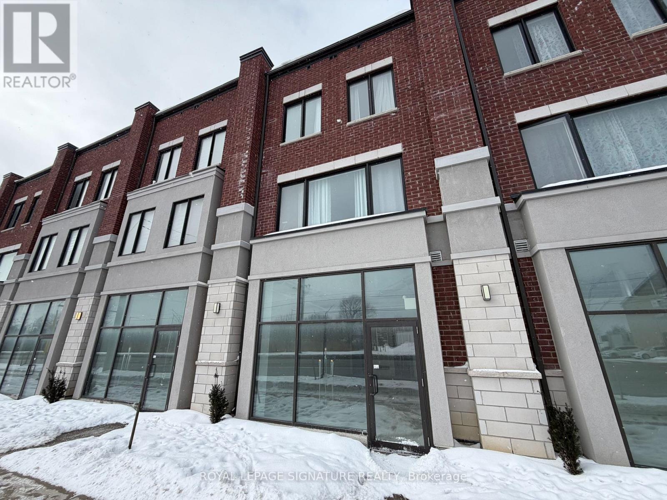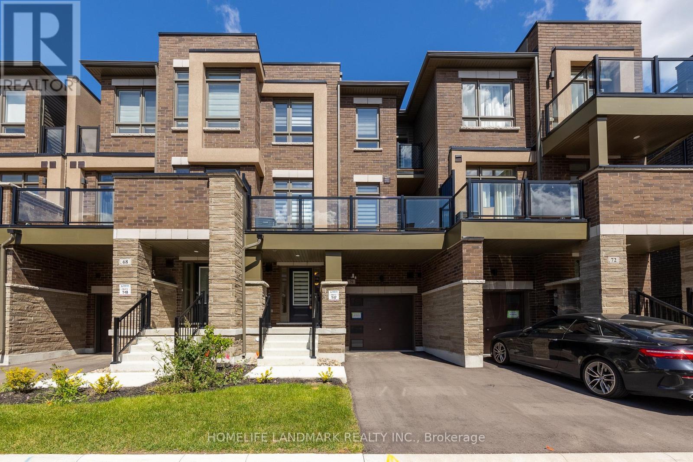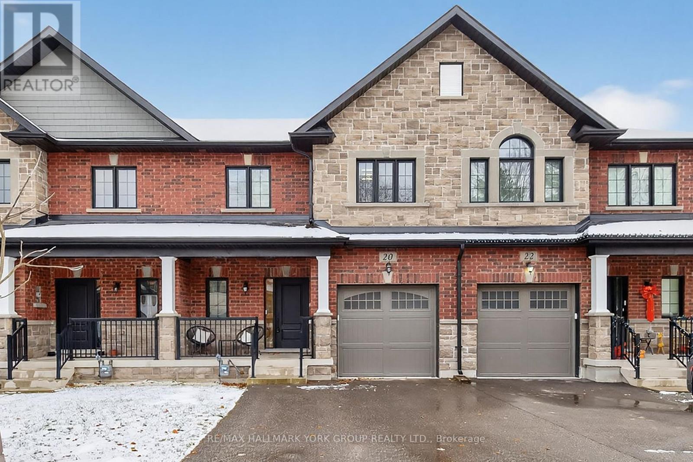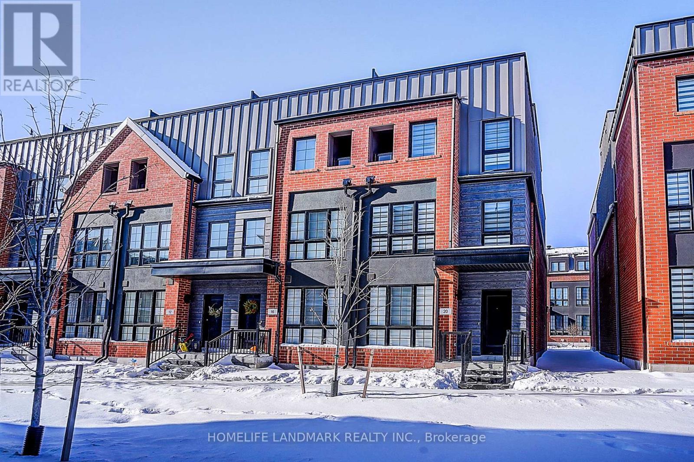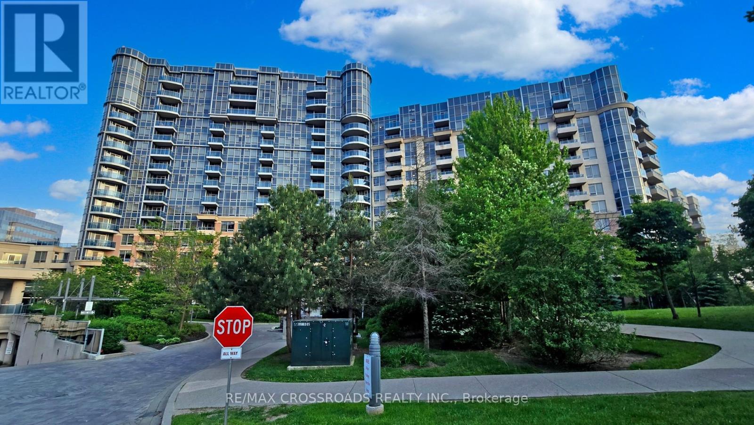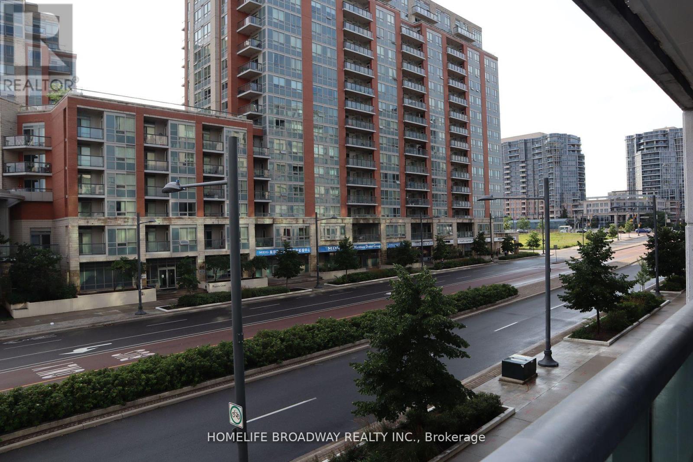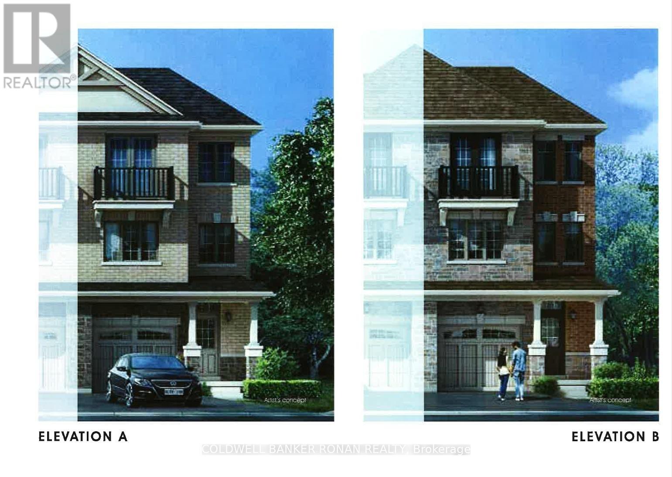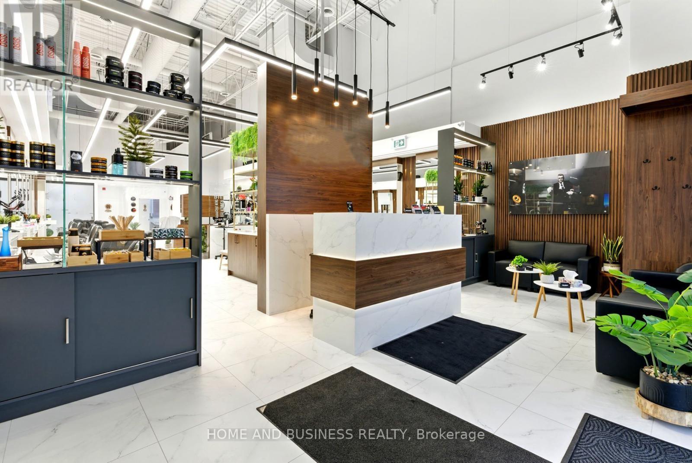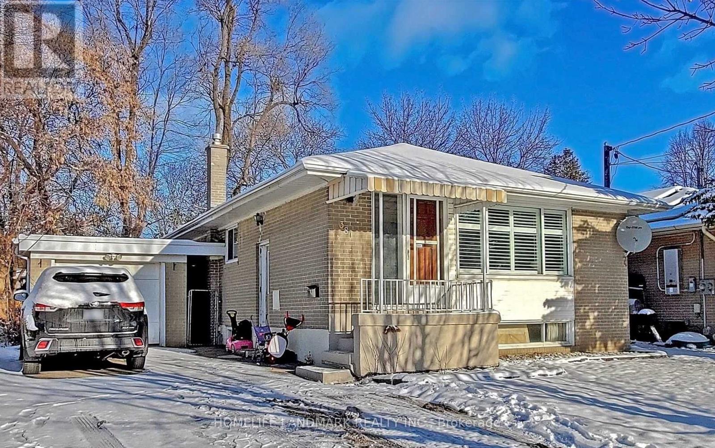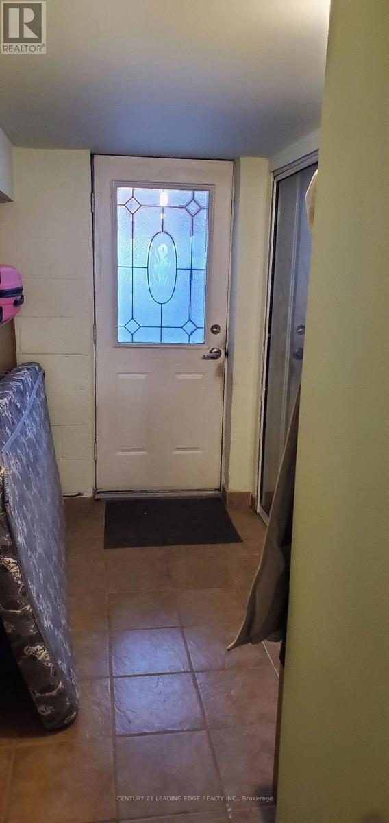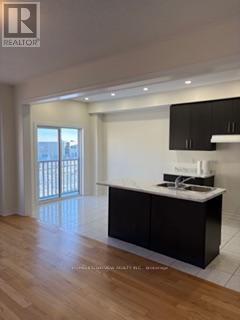10 Birdsongs Street N
Richmond Hill, Ontario
AMAZING 3-BEDROOM, 3-BATH TOWNHOME WITH DIRECT GARAGE ACCESS AND A BRIGHT OPEN-CONCEPT LAYOUT. FEATURES SPACIOUS LIVING AND FAMILY/DINING AREAS WITH A DOUBLE-SIDED FIREPLACE, A LARGE KITCHEN WITH BREAKFAST AREA AND STAINLESS STEEL APPLIANCES, PLUS A HUGE BACKYARD WITH DECK. PRIMARY BEDROOM INCLUDES A 4-PIECE ENSUITE AND WALK-IN CLOSET, WHILE ALL OTHER BEDROOMS OFFER DOUBLE CLOSETS. FULLY FINISHED BASEMENT WITH REC ROOM, ADDITIONAL BEDROOM, AND 3-PIECE BATH-PERFECT FOR GUESTS OR EXTENDED FAMILY. (id:60365)
6 - 200 Dissette Street
Bradford West Gwillimbury, Ontario
Rare Opportunity To Lease A Prime Commercial Unit In The Heart Of Booming Bradford.This Professional 951 Square Foot Shell Space Is A Blank Canvas Ready For Your Custom Build-Out And Business Vision. Strategically Located With High Visibility And Exceptional Exposure Fronting Onto Dissette Street. Situated Within Walking Distance To The Bradford GO Station And Surrounded By Rapidly Growing Residential Developments. Flexible C1*12 Zoning Allows For A Wide Array Of Permitted Uses Including Retail Store, Professional Office, Medical Clinic, Personal Service Shop, And More. This Unit Features Large Windows For Ample Natural Light And Includes One Dedicated Exclusive Parking Spot Plus Access To Ample Visitor Parking. Tenant Is Responsible For Base Rent Plus TMI And Utilities. Do Not Miss This Chance To Grow Your Business In One Of Ontario's Fastest-Growing Communities. (id:60365)
70 Riley Reed Lane
Richmond Hill, Ontario
Welcome to 70 Riley Reed Lane In Prime Location, Brand New 3-Level Townhome Beautiful Bright and Sun Filled And Unobstructed SouthView. 9 Ft Ceiling On Main & Upper Level.Open Concept Kitchen with Tons of Upgrade Including Cabinets, Double Sink, Large Centre QuartzIsland With Breakfast Bar and Upgraded Stainless Steel Appliances, and Direct Access to the Garage.Minutes To Costco, Shops, Restaurants,Hwy 404 and more, Don't miss out, just move-in and enjoy. Have a sip of coffee or tea by the balcony. (id:60365)
20 Gord Matthews Way
Uxbridge, Ontario
Beautiful Upgraded 3 Bedroom Townhome In An Excellent Location! This Stunning Move-In Ready Home Features A Bright & Inviting Floor Plan With Hardwood Floors, An Open Concept Living Room With Focal Gas Fireplace, Gorgeous Kitchen With Quartz Countertops, Centre Island, Stainless Steel Appliances & Breakfast Area With Walk-Out To Deck & Fenced Backyard. Spacious Primary Bedroom With Walk-In Closet & 5-Piece Ensuite Bathroom With Soaker Tub & Glass Shower, 2nd & 3rd Bedroom Also Feature Walk-In Closets & Semi Ensuite Bath. Other Features Include Smooth Ceilings, Rough-In Bathroom In Basement, Convenient 2nd Floor Laundry & Extended Driveway! A Fantastic Family-Friendly Community Only Minutes To All Amenities Including Restaurants, Shopping, Schools, Trails & The Highway - Wow! (id:60365)
20 Burleigh Mews
Vaughan, Ontario
*One Year New .*End-unit Townhouse located in the heart of Thornhill, *3 Bedrooms + Den + Flex Room .*9"Ceiling Main&Lower Level. *The kitchen with Quartz Countertops, Upgraded Cabinetry featuring Custom Built-In Organizers & Large Centre Island *Smooth Ceiling & Stain Wood Finish Stairs Through out *Fantastic 338sq Rooftop Terrace with Water Hookup. *EV Charging Conduit Rough-In.* 2 underground parking that leads directly into your home. ** Step to Promenade Mall, Sobeys, Parks, Community centre, Schools, Public Transit, *Easy Transit to Yonge &Finch Subway Station .*Parking spaces #137and #143. (id:60365)
320 - 33 Cox Boulevard
Markham, Ontario
Welcome To The Luxury Tridel Circa 1 Condo, Excellent Location in the Heart of Markham Area. One Of A Kind, 2 Spacious Bedrooms Plus Den & Two x 4 pcs .Full Bathrooms . Approx.1004 Sq.ft (As per Builder's Floor Plan) with Exceptional Large Private Open Terrance . (Enjoy your Breakfast and Afternoon Tea time in Summer and Spring).Rare found Unit in the Building to enjoy your private garden with unobstructed View . Spacious Living and Dining Area Open Concept. Den can be used for Home office or bedroom, Modern Open Kitchen with Pot Lights & Ensuite Laundry Room with storage Area. Nice Layout, Suitable for Families and Professionals. One Parking and One Locker Included. 24 Hours Concierge , Premium Amenities Including: In-door Swimming, Sauna, Gym, Guest Rm, Media Rm., Party Room & More/...Top Ranked School Zone .Steps To Parks, Schools, Restaurant, Bank, HWY 7 , HWY 404 , Hwy 407 and York Transit. (id:60365)
206 - 75 South Town Centre Boulevard
Markham, Ontario
Bright, desired location close to many amenity, supermarket, offices (id:60365)
18 Brethet Heights
New Tecumseth, Ontario
Part Of The Greenridge Community, The Aldergreen Town Home Model (2039 Square Feet)This Executive 3 3-storey town Home Is A Unique Combination Of Modern Elegance With Next Level Features And Finishes. Designer Kitchen With Exquisite Countertops And Finely Crafted Cabinetry Are Found In This Home. Open Spaces With High Ceilings On The Main Floor Give Families The Room They Need To Grow. Close Proximity To Major Highways All In A Serene And Safe Community That Places A World Of Convenience At Your Fingertips. (id:60365)
270 - 11 Disera Drive
Vaughan, Ontario
Exceptional opportunity to acquire a beautifully designed and fully operational beauty salon business for sale located in the heart of the highly sought-after SmartCentres in Thornhill. This spacious 2,056 sq. ft. salon offers a modern, upscale layout with high-end finishes and an inviting, professional atmosphere. The salon is fully built-out and well-equipped, featuring 14 styling chairs, 3 hair wash stations, and a private massage room, allowing for a wide range of beauty and wellness services and efficient operations. The thoughtful layout supports high client volume while maintaining comfort and privacy. Ideally positioned in a prime, high-traffic retail plaza with excellent visibility, ample parking, and strong national tenants nearby, the location benefits from consistent foot traffic and strong exposure. This is a turnkey opportunity, ideal for an owner-operator or investor, with significant growth potential in a thriving and affluent Thornhill market. (id:60365)
381 Osiris Drive
Richmond Hill, Ontario
Detached Bungalow In Richmond Hill's High Demand Area, Spacious Three Bdrms W/ Closets And Windows, Large Open-Concept Living Area with Crown Moulding. Hardwood Flr Throughout, Modern Kitchen W/ Granite Counter & Stainless-Steel Appl, Great Location W/ Convenient Access To Hwy 404, Short Distance To Public Transit (Go Train), Community Centre, Parks And Shopping. Step to Top Rated School - Crosby Heights Gifted Public School, Bayview Secondary School & IB Program. Photos were taken before the current tenant moved in. (id:60365)
Bsmt - 23 Armitage Drive
Toronto, Ontario
Spacious 3-bedroom unit featuring a large basement with separate entrance and in-suite laundry. Includes one driveway parking space. Well-maintained and functional layout with generous living space. Tenant to pay 35% of utilities. Conveniently located close to transit, schools, parks, shopping, and everyday amenities. Ideal for comfortable family living. (id:60365)
1113 Skyridge Boulevard
Pickering, Ontario
Very nice open concept semi detached. Huge 2nd flr. laundry rm. tub and window. New public school very close by. Easy access to 401, 407, Go Stn. (id:60365)

