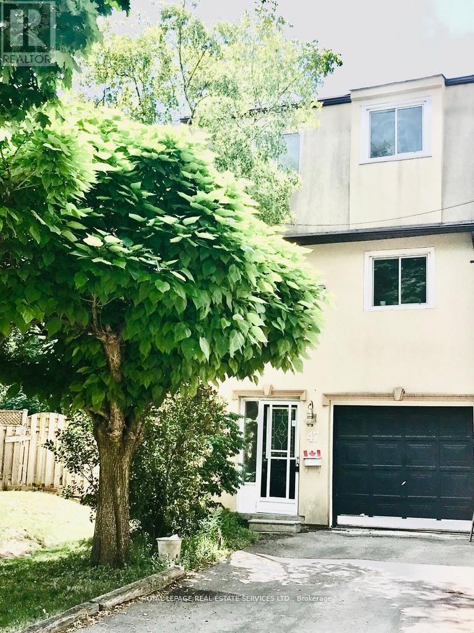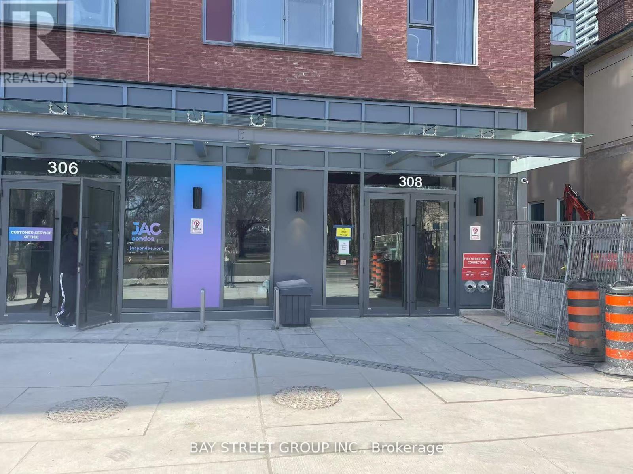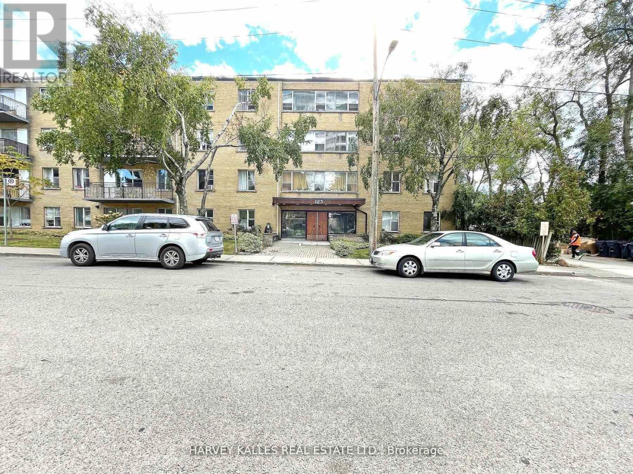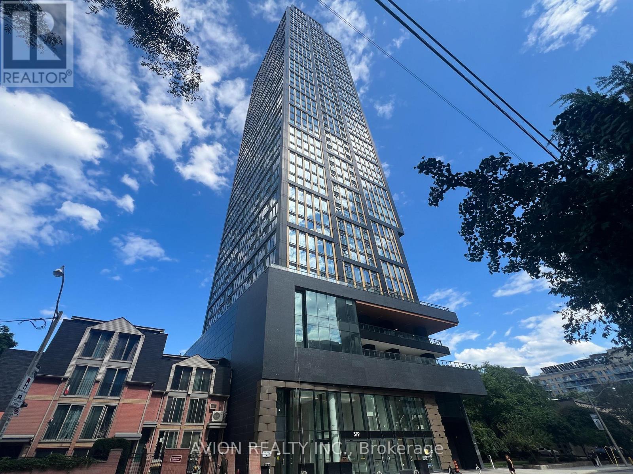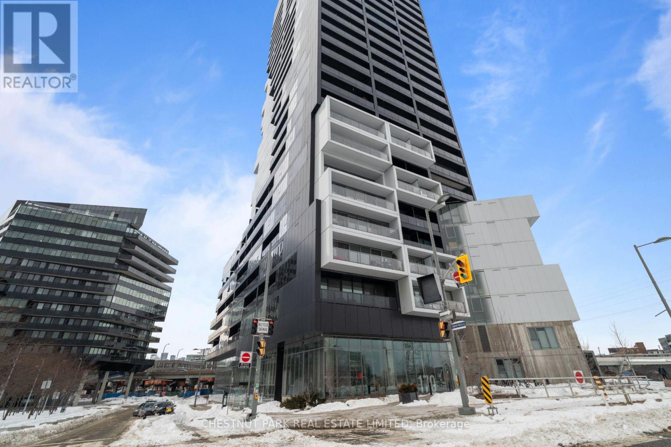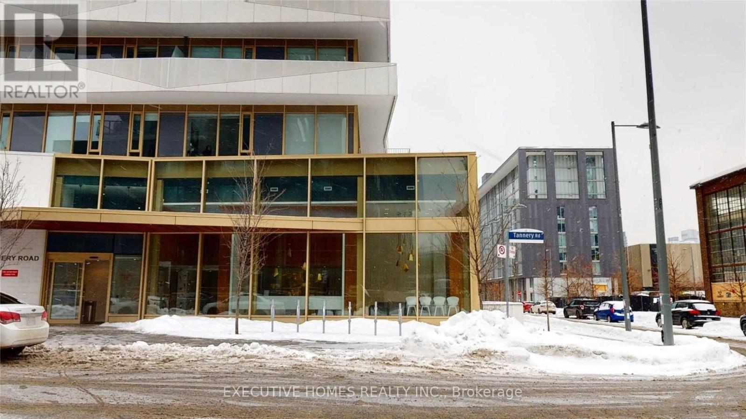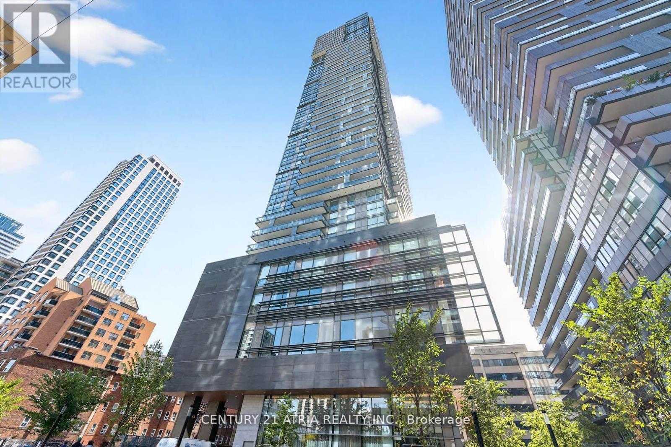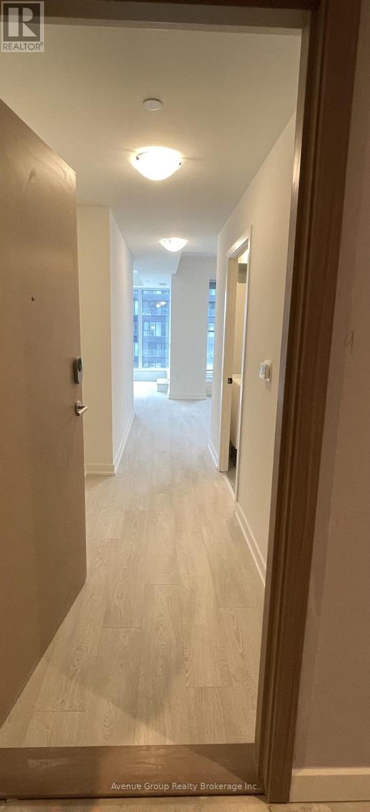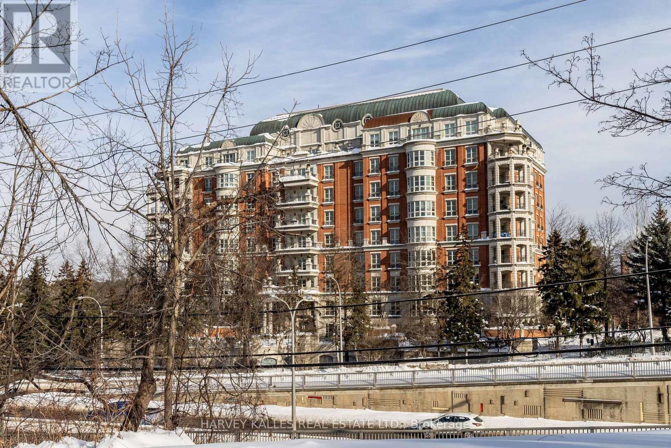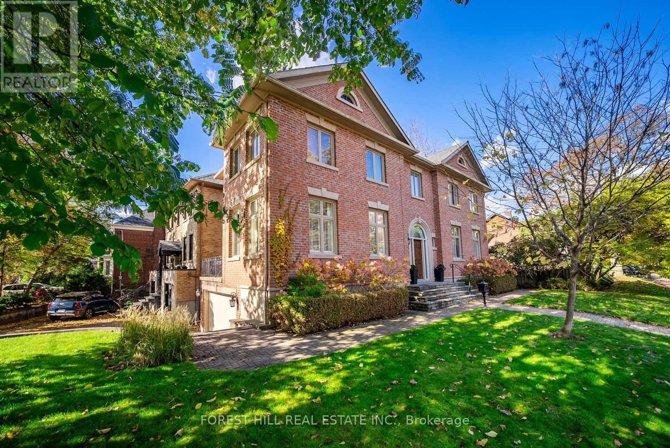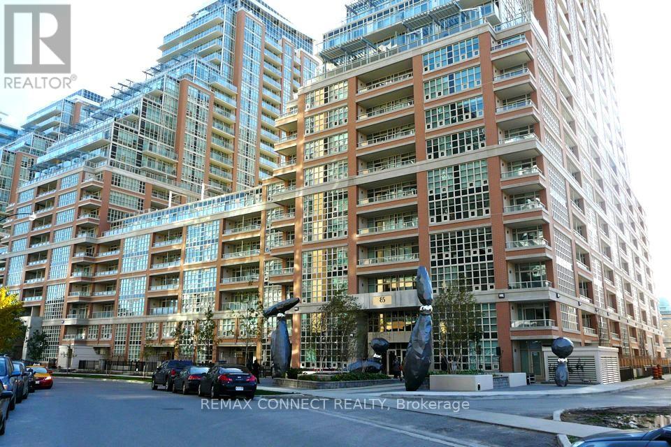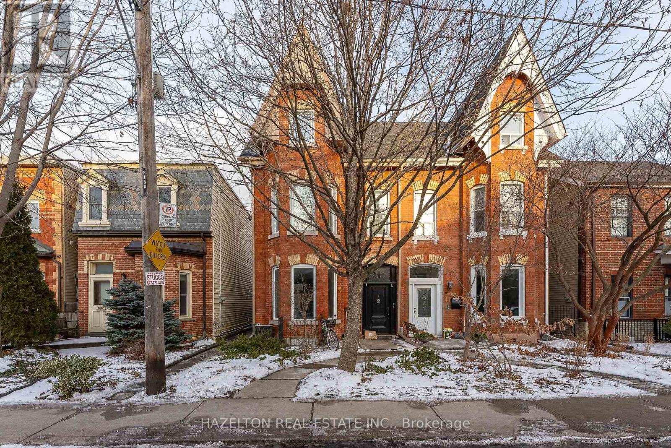47 Snapdragon Drive
Toronto, Ontario
Fully Furnished From Top To Bottom, A Corner Semi Detached House With A Very Private Yard In Afamily Friendly And Well Ranked School Neighbourhood (Ecole Brian French Immersion, Muirhead P.S., Seneca And Centennial Colleges), Well Maintained Home W/Front Load Stacked Laundry, Newer Dishwasher, Tankless Water Heater, A Spacious Living Space With Cathedral Ceiling W/Electrical Fireplaces W/Walk-Out To The Deck, Open Concept Family Size Kitchen W/Stainless Steel Appliances Overlooking To Formal Dining Room, Automatic Garage Door, Garage For 1 Car, Large Driveway For 2 Cars, Carpet-free Except Staircases Throughout The Property, Additional Shower Stall In The Finished Lower Level With Above Ground Window And Laminate Floors, Well Lit Bedrooms With Organized Closet Spaces. Owned By The Best Landlords In The City. Walking Distance To The Transit, Shopping And Schools, Available By March 1st. Unfurnished And Short Term Option Is Available For Discussion. (id:60365)
2602 - 308 Jarvis Street
Toronto, Ontario
rand One Bedroom Suite in downtown , 9Ft Ceilings, Bright & Functional Layout, Floor to Ceiling Window ** Laminate Floors Through-out . Short Walk To Subway Station, Steps Away From Toronto Metropolitan University . Amenities Include: Gym, Coffee Bar, Library, Media/E-Sports Lounge, Workroom, Rooftop Terrace W/BBQ, Party Room & More! (id:60365)
102 - 125 Shelborne Avenue
Toronto, Ontario
This recently renovated unit features a big and bright living area, laminate flooring through-out, stainless steel appliances and an unbeatable prime location near Bathurst and Lawrence. You're only steps to shops, restaurants, public transportation and Hwy401. Coin Laundry conveniently located on the main floor. Heat and water are included in rent. Hydro is extra. Parking is available for an additional $100. Tenants pay for Internet, Cable TV, Telephone. No pets and non-smokers please. (id:60365)
4102 - 319 Jarvis Street
Toronto, Ontario
Welcome To Urban Luxury At Its Finest! Nestled In Toronto's Vibrant Dundas And Jarvis Neighborhood, This Sun-Filled Southwest Corner Unit Offers Spectacular Views Of The CN Tower And Lake Ontario. The Den, With A Door And Windows, Can Serve As A Second Bedroom! Enjoy An Open Concept Living Space With High Ceilings, Floor-To-Ceiling Windows, And A Modern Kitchen With Built-In Appliances, Perfect For Entertaining. Conveniently Located Minutes From Toronto Metropolitan University And Steps From College Subway Station, This Unit Provides Easy Access To Employment Hubs, Eaton Centre, And A Vibrant Community Life. Building Amenities Include A Gym, Outdoor Pool With Sundeck, BBQ Area, Business Center, And Outdoor Games Lounge. Free High-Speed Internet From Rogers Is Included. (id:60365)
1909 - 170 Bayview Avenue
Toronto, Ontario
River City Phase 3, completed in 2018 by Urban Capital with architecture by Saucier + Perrotte, is a striking 29-storey landmark at the north end of Corktown Commons. Perfectly positioned with walking distance to Leslieville, the Distillery District, St. Lawerence Market, and transit via the TTC 504 streetcar, with everyday conveniences including Marche Leo's, Sukothai, Tabule, the YMCA, and more nearby. Suite 1909 offers approximately 770 sq ft of refined interior space plus a 108 sq ft south-facing balcony. This elegant two-bedroom, two-bathroom residence features 9-ft exposed concrete ceilings, floor-to-ceiling windows, a designer kitchen, and spa-inspired bathrooms. Enjoy breathtaking views of Toronto's Lower East Side, Lake Ontario, the harbour, the Toronto Islands, and the city skyline. Freshly painted and move-in ready. Building amenities include a 24-hour concierge, a fully equipped fitness centre, a party room, a guest suite, a library, a craft room, visitor parking, and a rooftop terrace with an outdoor pool. One parking space, one locker, and one bike rack space are included. (id:60365)
901 - 60 Tannery Road
Toronto, Ontario
A Beautiful Sun Filled Open Concept Condo With Laminate Floors Throughout. Located In The High Demand Area Of Downtown Toronto!! This Large Corner 2 Bed Room Condo Has A Modern Kitchen With Stone Counters, Integrated Appliances & Backsplash. Beanfield Unlimited Internet Included !Amenities Such As Outdoor Landscaped Terrace With Bbq, Dining ,24 Hr Concierge, Gym, Party Room ,Dog Washing Station ,Meeting Room, Business Centre, Restaurant, Cafe ,Distillery Near (id:60365)
707 - 39 Roehampton Avenue
Toronto, Ontario
Welcome to E2 Condos! Discover the Perfect Blend Of Space And Functionality In This 2 Bedroom 2 Bathroom Unit Nestled In The Heart Of Midtown Conveniently Located In The Yonge & Eglinton Neighborhood. Featuring A Functional Layout And High Ceilings Throughout, This Unit Is Ideal For Both Comfort Living & Entertaining. Bright Open Concept Living Area With Floor To Ceiling Windows, Tastefully Designed Kitchen & Modern Bathrooms All With Quality Finishes. Step Outside From The Living Room To A Large 153 Sq.Ft. Balcony. Exceptional Amenities Include A Fully Equipped Fitness Centre, Games Room, Kids Zone, Seasonal Outdoor Home Theatre, Party Room, Self-Serve Pet Spa & More. Enjoy The Convenience Of Direct Access To Transit, Shops, Groceries, Restaurants, Parks & Entertainment Right At Your Doorstep! Entire Unit Freshly Painted with New Upgraded Light Fixtures! One Storage Locker Included! (id:60365)
701 - 1 Quarrington Lane
Toronto, Ontario
Welcome to Crosstown Condos, a Brand New Master Planned Community in The Heart of Eglinton and Don Mills. This Sun Filled 2 Bedrooms , 1 Bathroom Suite with Roger's Internet and features a Smart Open Concept Layout With High End Finishes and Floor-To-Ceiling Windows Throughout. PARKING and LOCKER included. Enjoy a Sleek Contemporary Kitchen Complete With Integrated Appliances, Quartz Countertops, and Modern Cabinetry. The Spacious Bedroom Offers Generous Closet Space and Abundant Natural Light, While the Spa-inspired Bathroom Showcases Elegant Finishes and Modern Fixtures. Residents Enjoy Access to Exceptional Amenities Including a State-of-the-art Fitness Centre, 24 Hour Concierge, Party Room, Games Room, Dog Wash Station, Meeting Room and More... Ideally Located Steps to the Crosstown LRT, TTC, Shops at Don Mills, Shops, Dining, Parks and Trails, With Quick Access to the DVP and Major Highways, This is a Great Home that Offers unmatched Convenience for Professionals and Urban Commuters. (id:60365)
#5b - 2 Chedington Place
Toronto, Ontario
Welcome to Suite 5B at 2 Chedington Place, a rare opportunity to own a fully renovated residence in one of Toronto's most discreet and prestigious boutique buildings. Renowned for its privacy, white-glove service, and ravine-side setting, The Chedington offers an elevated lifestyle with 24-hour concierge, valet parking, and exceptional amenities. This beautifully reimagined suite offers almost 2,200 square feet of refined living space and has been comprehensively renovated since its last sale. Highlights include a brand-new designer kitchen with quartz countertops and premium appliances, two fully renovated bathrooms, new flooring throughout, and a fresh, timeless aesthetic. Direct elevator access opens to a private foyer leading to expansive principal rooms featuring 10-foot ceilings, crown mouldings, pot lights throughout, custom built-ins, and a gas fireplace. Two large terraces provide sweeping east- and west-facing views, with the east terrace overlooking the ravine, offering picturesque scenery in every season. The primary bedroom retreat features a large bay window, his-and-hers closets with custom built-in organizers, and a luxurious five-piece ensuite bath. A generous second bedroom with its own renovated ensuite completes the layout. Two underground parking spaces and two storage lockers are included. Quietly nestled between The Bridle Path and Lawrence Park, this is a rare offering in an established luxury building where space, service, and privacy come together seamlessly. (id:60365)
2 St Hildas Avenue
Toronto, Ontario
A striking all-brick modern Georgian with undeniable curb appeal, 2 St. Hilda's Avenue is proudly positioned in the heart of Lawrence Park South. Offering over 3,700 sq. ft. of total living space, this custom-built (1990) admired residence blends timeless architecture with thoughtful design for today's lifestyle. Expansive living spaces are anchored by a lovely front hall foyer designed to be part of the entertaining experience, this classic centre-hall layout sets a warm, balanced tone, featuring 9-ft ceilings, hardwood floors, and sun-filled principal rooms framed by expansive windows. The chef's kitchen is beautifully appointed with luxury-grade appliances, granite countertops, slate flooring, and a wet-bar/servery to the dining room. A built-in double car garage with direct access and a private backyard with perennial gardens complete this exceptional family home. Enjoy a walk to Blythwood and Sherwood Ravine Parks, where nature offers a year-round escape. Families will value placement within the Blythwood Jr. PS and Lawrence Park Collegiate school districts, while professionals will appreciate being a 13-minute walk to Lawrence Subway and just five minutes to Sunnybrook Hospital. One block from the energy of the Yonge Street corridor, discover local favorites including boutique shops, renowned bakeries, cafés, and restaurants. This vibrant community delivers the perfect balance of connection, convenience, and charm, with sports and playgrounds, family activities, and everyday amenities right at your doorstep. A standout home from the curb and inviting within, 2 St. Hilda's Avenue offers a rare opportunity to own a truly admired home in one of Toronto's most desirable neighbourhoods-a rare find and a reason to relocate where lifestyle, location, and lasting quality come together beautifully. (id:60365)
1809 - 75 East Liberty Street
Toronto, Ontario
Stunning 1 Bedroom plus 1 den with lake view in the Liberty Village. Den can be used as the 2nd bedroom if you need it. 1 Parking and 1 locker with the unit. Nice Rec Facilities, indoor swimming pool, gym, game room, bowling alley and more. Nearby all your needs -- public transit, Supermarket, Bank, Restaurants, LCBO, Starbucks, etc. Photos were taken before tenant occupy. Please Be Courteous to excellent Tenant. (id:60365)
Main - 13 Fennings Street
Toronto, Ontario
Charming and spacious Main-floor apartment near Ossington and Queen West, in a beautiful Victorian home with historic character, sprawling over 1,100 SQF plus private terrace. Enjoy ample living spaces, soaring ceilings and hardwood floors throughout. The expansive bedroom has room for a sitting area and provides access to a hidden crawl space for extra storage. The open-concept living and dining space flows into a spacious kitchen, complete with a gas stove, stainless steel appliances and rich wood cabinetry. Step outside to your private, low-maintenance rear terrace, perfect for entertaining or unwinding. Enjoy a full bathroom with separate soaker tub and a stylish powder room for added convenience. Nestled just steps from the Ossington Strip and Queen West, you'll enjoy easy access to the city's best dining, shopping, and nightlife. Don't miss this unique opportunity to live in a one-of-a-kind home in an unbeatable location! (id:60365)

