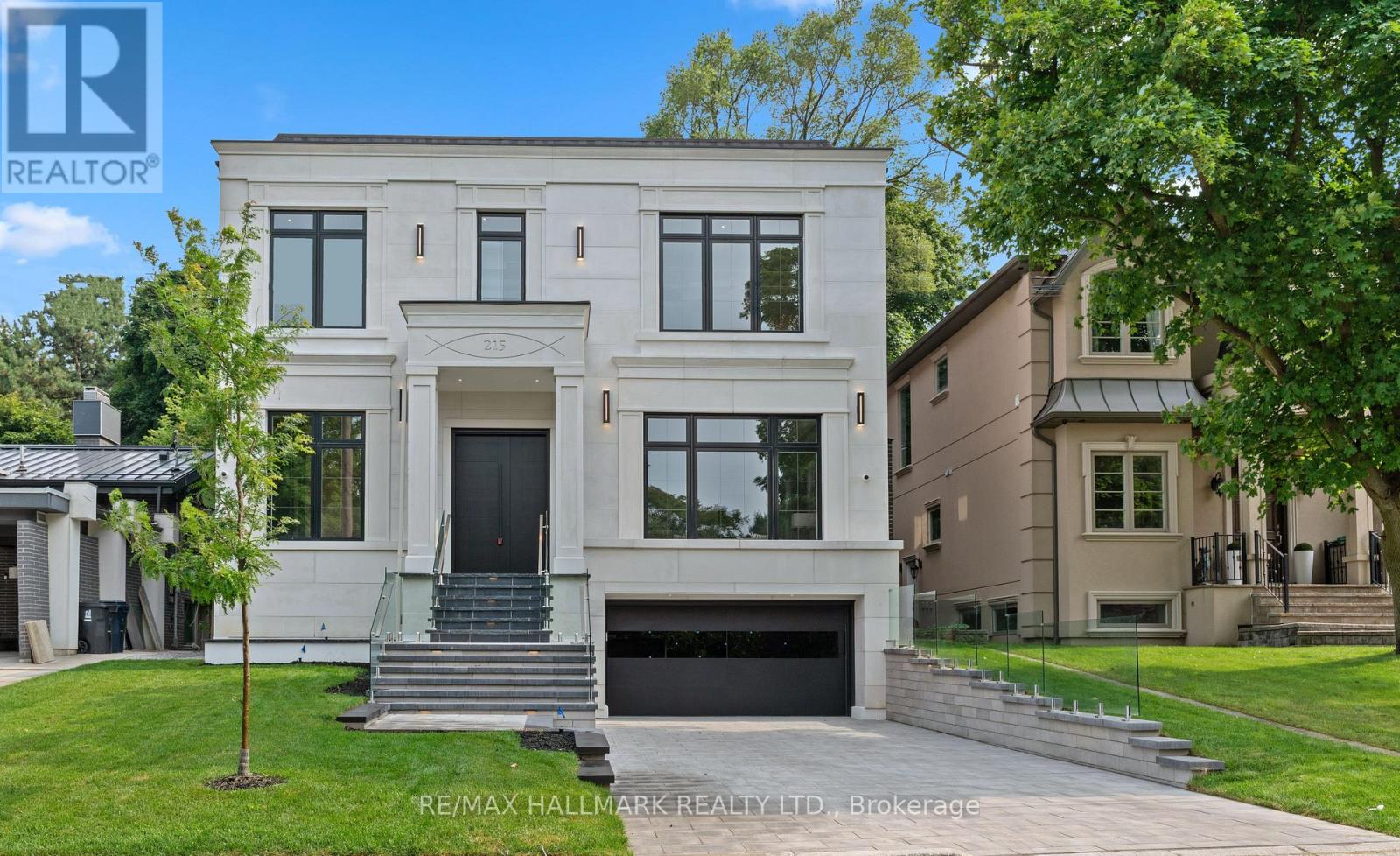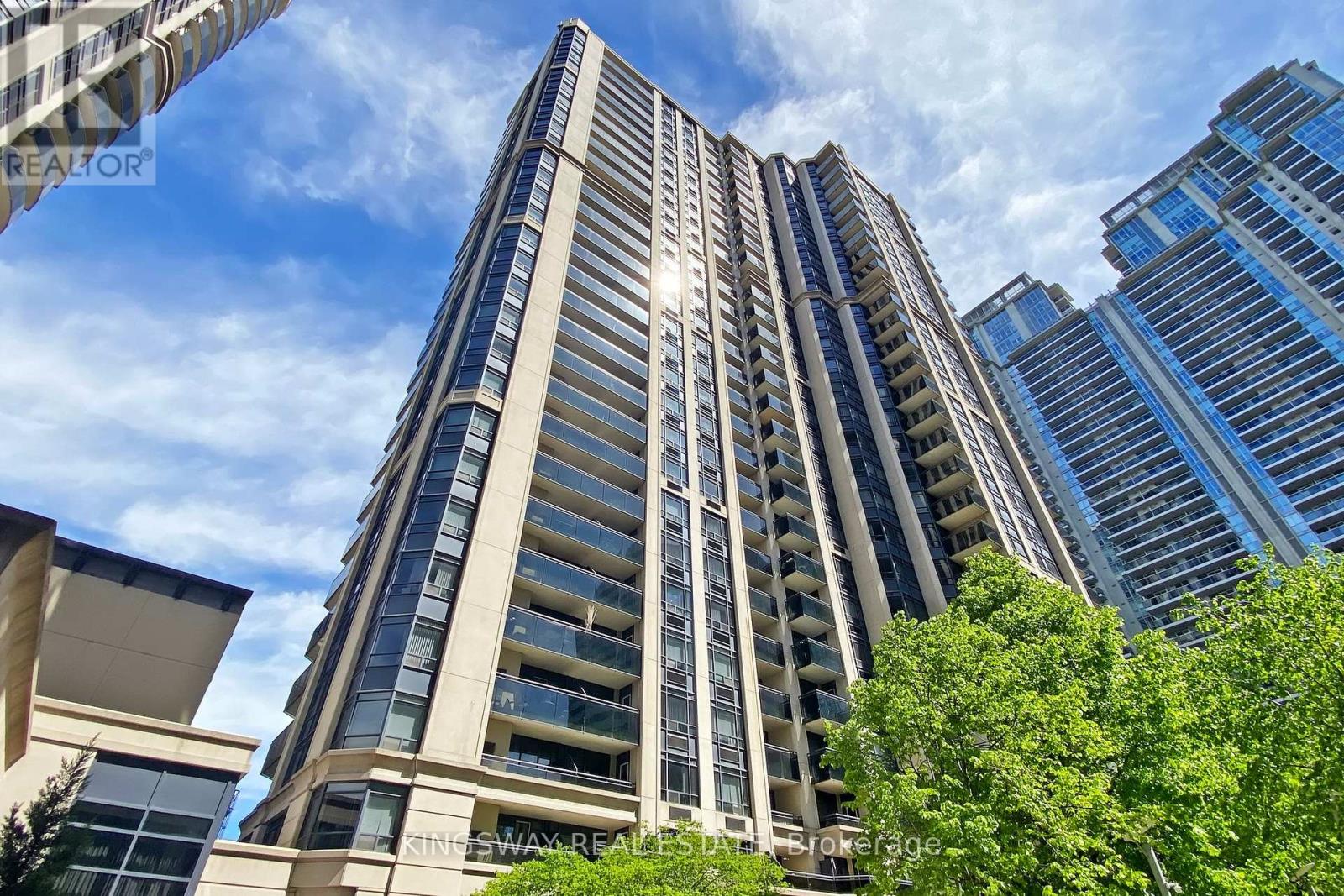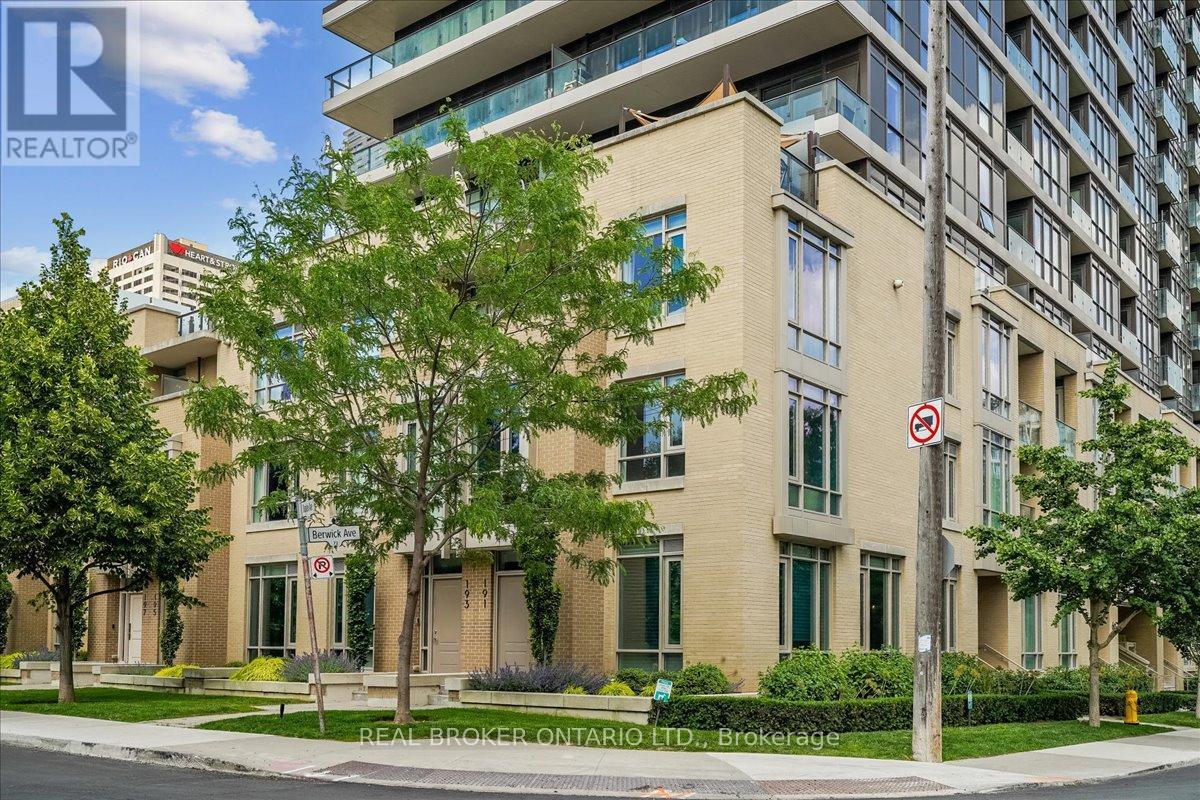215 Northwood Drive
Toronto, Ontario
Exceptional Custom Home in Willowdale. A true masterpiece of design, quality, and craftsmanship. Featuring soaring 12-ft ceilings on the main floor, 10 ft on the second, and 9 ft in the basement, this sun-filled home boasts a perfect balance of grandeur and warmth. The elegant main floor welcomes you with a heated foyer, formal living and dining rooms with a feature marble fireplace, and a private office ideal for working from home. The chef-inspired kitchen is equipped with premium Thermador appliances, including a built-in coffee machine, oversized fridge/freezer, gas cooktop, and a walk-in pantry with a built-in beverage cooler. The open-concept family room and breakfast area walk out to an extra large deck with glass railing and a professionally landscaped backyard with built-in outdoor speakers, perfect for indoor-outdoor living.State-of-the-art home automation includes built-in audio in the family room, kitchen, dining room, primary bedroom, ensuite bathroom, basement rec room, and backyard. Additional features include a video surveillance system with 4 exterior cameras, an intercom system on both levels, and two zoned HVAC systems with smart thermostats.Upstairs, the luxurious primary suite features a spa-like 5-piece ensuite with heated floor and an oversized walk-in closet. The second and third bedrooms each enjoy their own 4-piece ensuite bathrooms and walk-in closets. A central skylight brings natural light into the upper hall.The fully finished basement with radiant heated floors includes a guest bedroom, full 3-piece bathroom, bar with island and wine rack, and a spacious recreation areaideal for a home gym, theater, or in-law suite.Additional highlights include: Heated front porch and front steps for winter safety, Two independent HVAC systems, Smart lighting control throughout main areas and exterior, Premium finishes and materials throughout, and masterpiece lighting design. An unmatched offering--this home must be seen to be truly appreciated. (id:60365)
Entire - 139 Mckee Avenue
Toronto, Ontario
Welcome To This Beautifully Renovated 3-Bedroom + 2 Bedrooms Whole House Located In The Highly Desirable Willowdale Community! Step Inside And Experience A Bright, Spacious Layout Designed With Comfort And Functionality In Mind. The Main Floor Features Rich Hardwood & Vinyl Flooring Throughout, Creating A Warm And Elegant Feel. The Open-Concept Living And Dining Areas Offer An Inviting Space For Both Relaxing And Entertaining, Filled With Natural Light From Large Windows. The Heart Of The Home Is The Custom Kitchen, Thoughtfully Updated With Modern Cabinetry, Stylish Backsplash, And Quality Appliances. Whether You're Cooking For Family Or Hosting Guests, This kitchen Offers Both Practicality And Charm. You'll Find Three Generously Sized Bedrooms, Each Offering Ample Closet Space And Large Windows That Provide Plenty Of Natural Light. The Basement Is Separated With 2 Additional Bedrooms, Separate Kitchen + Bathroom, & Separate Laundry, This Home Is Ideally Situated in A Family-Friendly Neighborhood, Just Minutes From Top-Rated Schools, Public Transit (including Finch Subway Station), Major Highways (401/404), And A Variety Of Nearby Amenities. Enjoy Easy Access To Parks, Restaurants, Cafes, Shopping Malls, and Everything Else You Need For Day-To-Day Living. With A Spacious Layout, Modern Updates, And A Fantastic Location, This Home Offers An Incredible Opportunity For Families Looking To Settle In One Of North York's Most Established And Convenient Areas. (id:60365)
Main - 139 Mckee Avenue
Toronto, Ontario
Welcome to this beautifully renovated 3-bedroom home located in the highly desirable Willowdale community! Step inside and experience a bright, spacious layout designed with comfort and functionality in mind. The main floor features rich hardwood flooring throughout, creating a warm and elegant feel. The open concept living and dining areas offer an inviting space for both relaxing and entertaining, filled with natural light from large windows. The heart of the home is the custom kitchen, thoughtfully updated with modern cabinetry, stylish backsplash, and quality appliances. Whether you're cooking for family or hosting guests, this kitchen offers both practicality and charm. You'll find three generously sized bedrooms, each offering ample closet space and large windows that provide plenty of natural light. This home is ideally situated in a family-friendly neighborhood, just minutes from top-rated schools, public transit (including Finch Subway Station), major highways (401/404), and a variety of nearby amenities. Enjoy easy access to parks, restaurants, cafes, shopping malls, and everything else you need for day-to-day living. With a spacious layout, modern updates, and a fantastic location, this home offers an incredible opportunity for families looking to settle in one of North York's most established and convenient areas. (id:60365)
Lower - 139 Mckee Avenue
Toronto, Ontario
Basement only, Welcome to this 2-bedroom basement apartment. Nestled in the prestigious Willowdale Community! Bright and spacious, this home features an open concept floor plan with ceramic floors throughout. The kitchen boasts timeless white cabinetry and matching appliances, perfect for family living and entertaining. Enjoy large bathroom. Located in a highly sought-after neighborhood, you're just minutes from top-ranked schools, public transit, highways, parks, restaurants, and major shopping centers. A true Gem in the Heart of North York! Students & Newcomers Welcomed. (id:60365)
2007 - 155 Beecroft Road
Toronto, Ontario
OFFERS ANYTIME! - No bidding wars! Imagine being Directly connected to North York Centre TTC Station via underground access (This is life saving during winter and stormy days). Around the corner you'll find Top Rated Restaurants, Empress Walk, Loblaws, Cinemas, and Mel Lastman Square all at your doorstep. No need for a car. This condo is ideal for those who value convenience, walkability (98/100 walking score), and lifestyle. Keep your windows open and soak up the beautiful sunset with the PRIVATE & UNOBSTRUCTED VIEWS from this high-floor unit. Features large windows, a walkout balcony, an open-concept living/dining area, and a functional layout perfect for first-time buyers or investors. The kitchen offers full-size appliances, ample cabinet space, and a Granite breakfast bar. The bedroom comfortably fits a queen bed and includes a large double closet. Low maintenance fees include water. Amenities include 24Hr concierge service, INDOOR SWIMMING POOL, SAUNA, Billiard & Party room, Gym and Guest Suites. Don't miss your opportunity to own in one of North Yorks most connected and vibrant communities! ***MULTIPLE PARKING SPOTS AVAILABLE FOR RENT (if needed)*** (id:60365)
310 - 935 Sheppard Avenue W
Toronto, Ontario
Bright Spacious Recently Renovated 2 Bdrms And 2 Full Baths! Best Split Layout.2 Walk Out To Spacious Balcony. Primary Bedroom W/ Ensuite Bath; Plenty of Kitchen Cabinets/Backsplash. Underground Parking Spot& Storage Locker. Great Location - Steps To Sheppard West Subway Station & Minutes To Major Highways, Shops, Restaurants, Cafes, Yorkdale Mall,Across From The Prestigious W. L. Mackenzie C.I.Excellent Building:Quiet, Well-Managed And Great Amenities Including Exercise Room, Sauna,Party/Meeting Room, Rooftop Patio, And Plenty Of Visitor Parking.Heat And Hydro Extra Pay By Tenant (id:60365)
2606 - 75 St Nicholas Street
Toronto, Ontario
One Parking+Locker,Must See!!! Luxurious Condo At Prime Yonge & Bloor.9 Ft Ceiling, Clear View, 1 Bedroom,Apox 600 Sf+Open Balcony.Very Practical Layout, Fashion Kitchen & Bathroom,Quartz Stone Countertops In Kitchen & Bathroom. Mins 2 Yorkville, Bay St.,Utt,Library,Hospital,Ttc At Door, Fantastic Dining,Shopping & Night Life.Hardwood Floor Throughout.Stunning 2 Storey Lobby.Amazing Amenities:Exercise Rm,Arty/Meeting Rm, Gym, Rooftop Garden,Visitor Parking. (id:60365)
3906 - 11 Brunel Court
Toronto, Ontario
City living at its finest! This 1-bedroom plus den corner suite delivers the best in urban living with one of the most functional layouts in the building. Floor-to-ceiling windows flood the space with natural light and offer unobstructed views of the CN Tower and Lake Ontario especially from the bedroom, where you'll wake up to serene water views. Inside, the suite has been thoughtfully upgraded. The kitchen boasts brand-new granite countertops with an extended overhang for barstools, a deep black sink, and upgraded fridge, stove, and dishwasher. A large wall mirror in the living area expands the sense of space. The bathroom has been updated with matching granite, a large custom mirror, and a sleek walk-in glass shower. The unit features all-new lighting, replacing standard fixtures with stylish, modern ones some with dimmable features for added ambiance. Cupboards have been painted and refreshed, closet doors in the bedroom replaced, and all door handles updated to complete the clean, modern aesthetic. Enjoy access to top-tier building amenities: a fully equipped gym, indoor pool, 24-hour concierge, party room, rooftop BBQ area, basketball court, visitor parking, and more. Located in the heart of downtown, just steps from the waterfront and Toronto Music Garden, and within walking distance to The Well, Rogers Centre, and King West. Easy access to the Gardiner, Spadina streetcar, and Union Station makes commuting a breeze. Sobeys is directly downstairs, and Canoe Landing Park with green space and dog parks is just around the corner. This is your chance to live in one of Toronto's most vibrant and convenient communities. Don't miss it! Photo of the den has been virtually staged. (id:60365)
105 - 191 Duplex Avenue
Toronto, Ontario
Designed for those who value quality and style, 191 Duplex delivers turnkey luxury in one of Toronto's most vibrant neighbourhoods. This corner-unit townhome blends architectural elegance with smart functionality. Skip the elevators and enjoy the privacy of your own front door and direct garage-to-suite access. The open-concept main floor is ideal for entertaining, featuring a showstopping chef's kitchen with granite countertops, a full pantry with custom shelving, oversized island with integrated wine fridge and storage on both sides, in-cabinet and under-cabinet lighting. Light abounds, with recessed lighting, and large windows on both sides for all-day natural light. A convenient powder room completes the main level.The entire second floor is dedicated to the primary suite. Your own private retreat with a spacious walk-in designed by California Closets and a spa-like ensuite complete with radiant in-floor heating, double vanity, freestanding Roman tub, and a glass shower enclosure with a custom tiled feature wall.Upstairs, find two more well-proportioned bedrooms (one with a walkout to a private deck), a large laundry/utility room, and an generous linen closet. On the top level, your private rooftop terrace awaits- complete with upgraded decking, removable sunshades, and a gas line for effortless BBQing. Whether its morning coffee or a glass of wine at sunset, this is where life happens. Additional upgrades include a Sonos sound system, Kasa smart lighting, an alarm system, smooth ceilings and hardwood flooring on all three levels, and more. All just steps to, lush parks, The Yonge and Eglinton Centre and Subway Station, the new Eglinton LRT stop, shopping, dining, and every convenience Midtown has to offer. (id:60365)
213 - 200 Stinson Street
Hamilton, Ontario
Wonderful loft space with so much exposed brick. This 3 level apartment is deceptive. It's1141 sq feet of space with one level for the living room, one for the kitchen/Breakfast area and an open bedroom in the lower level. Walls on all three floors have beautifully coloured deep hued brick. You have 15 foot ceilings over the living and kitchen levels. There's a spacious 2 pc bath next to the living room and an amazing nook/office/den overlooking the kitchen. A fully functioning kitchen with island, granite countertops and a unique concrete and ceramic tile mixed floor. The Breakfast nook has a walkout to the balcony, and best of all, the balcony has steps down to the parking. So easy to bring in your groceries through your own rear door. The lower level is the bedroom with 2 nooks for storage, makeup tables, and a huge utility/walk in closet and laundry room. It amounts to amazing storage. This apartment has it all. A must see. (id:60365)
531 Sandbrooke Court
Waterloo, Ontario
3600 Sq. Ft. of Finished living space is well defined in this 4-Bedroom, 4-Bathroom Family Home on a Quiet Cul-de-Sac in the very sought after Upper Beechwood Neighbourhood in Waterloo. Welcome to your dream home nestled on a peaceful court, this spacious home offers exceptional living for families who value family space, privacy, community, and a great central location. Inside you will find a bright and functional main floor featuring a dedicated front home office, large main floor laundry, and generous living and dining areas. The kitchen is perfect for entertaining, boasting beautiful countertops and an open view of the two eat in kitchen areas and a large family room with a fireplace. A formal dining room and living room that flows with natural light from front to back. Upstairs, you'll find four generously sized bedrooms, including a spacious primary suite with a walk-in closet and spa-like ensuite bath to relax in. The fully finished basement adds so many options for your living choices. Such as a large rec room, a fifth bedroom or second office, games room or an exercise room. It has a large full bath as well. Double-car garage and 6 driveway parking spaces Mature trees (apple and cherry as well), and landscaped yard with a beautiful Fishpond and waterfall. Ample patio space, plenty of storage inside and out. Access to exclusive Beechwood community amenities including pools, tennis courts, and clubhouses (membership required) Minutes to Uptown Waterloo, and both University of Waterloo and Wilfrid Laurier University as well as public and private schools. Close to The Boardwalk shopping, Grey Silo golf course, RIM Park, and scenic walking trails. Public transit and major LRT and expressway access routes are all minutes away. (id:60365)
Lower - 81 Kenton Street
West Perth, Ontario
Welcome to The Witmer! Be the first to move into this bright one bedroom apartment in the hamlet of Mitchell. This one bed one bed unit is brand new and comes with one parking space. Enter through the private side door entrance and walk down into this spacious unit. In-suite laundry appliances, everything you need. Enjoy nature surrounding the North Thames River, a historic downtown, rich in heritage, architecture and amenities, and an 18 hole golf course. Move to Mitchell, close proximity to Stratford making it an affordable choice. Make it your home! Note: Photos are from the upper unit - lower unit will be finished/completed to the same standard and quality and are representative of what the finished unit will be like. (id:60365)













