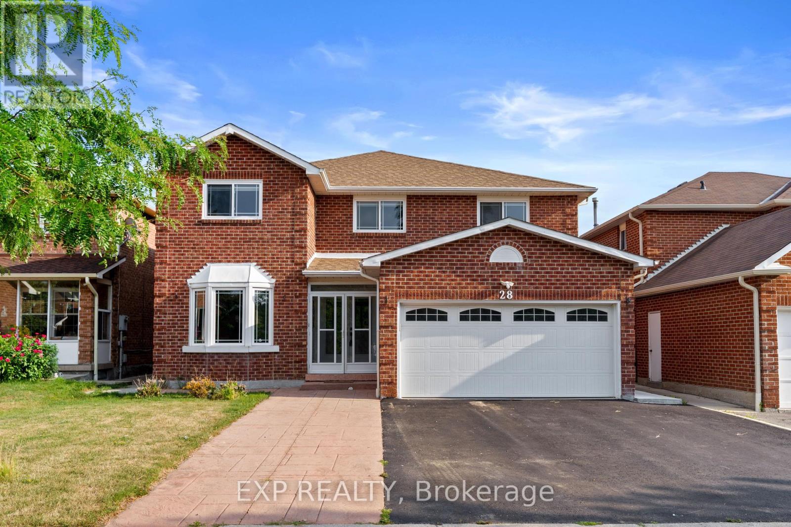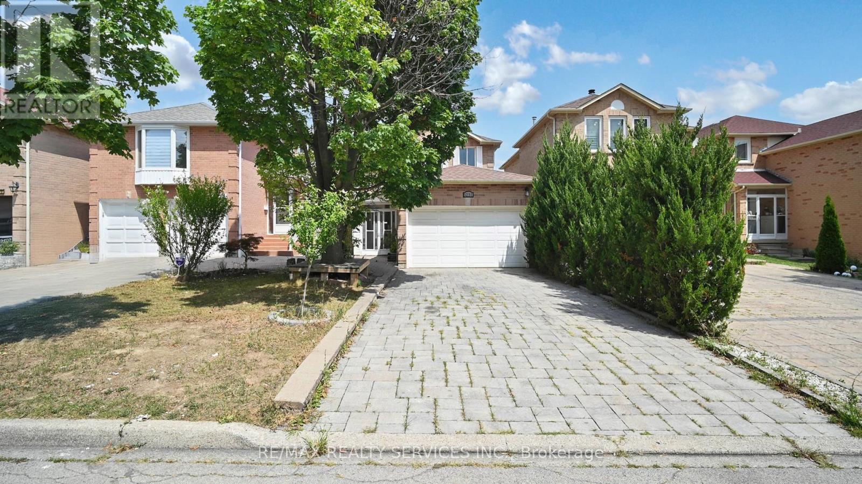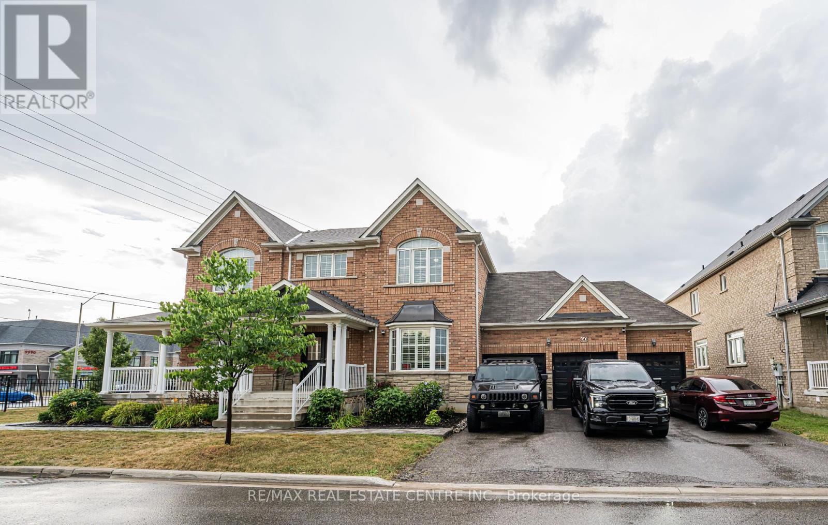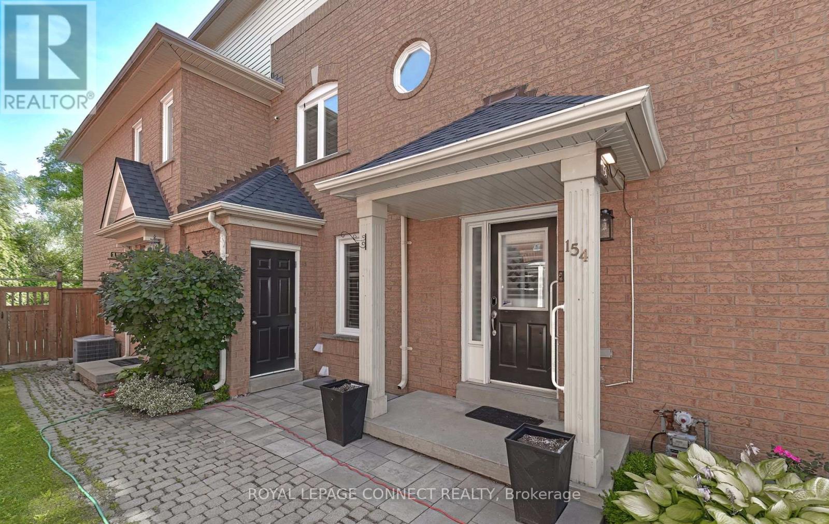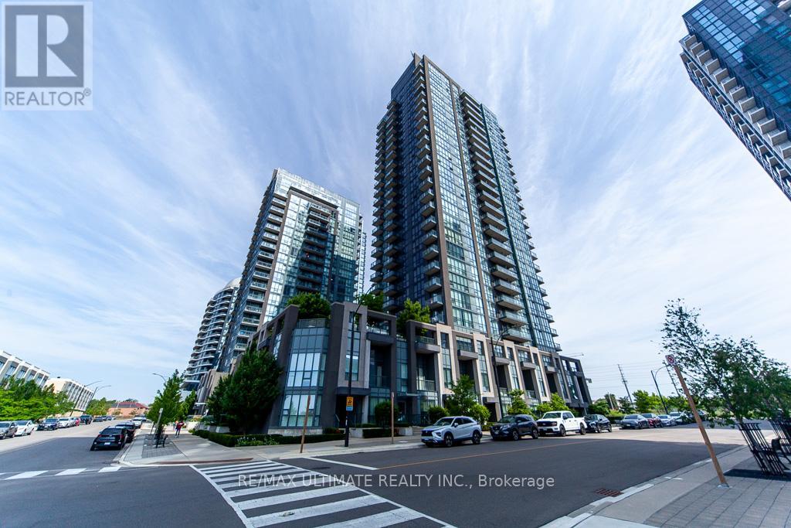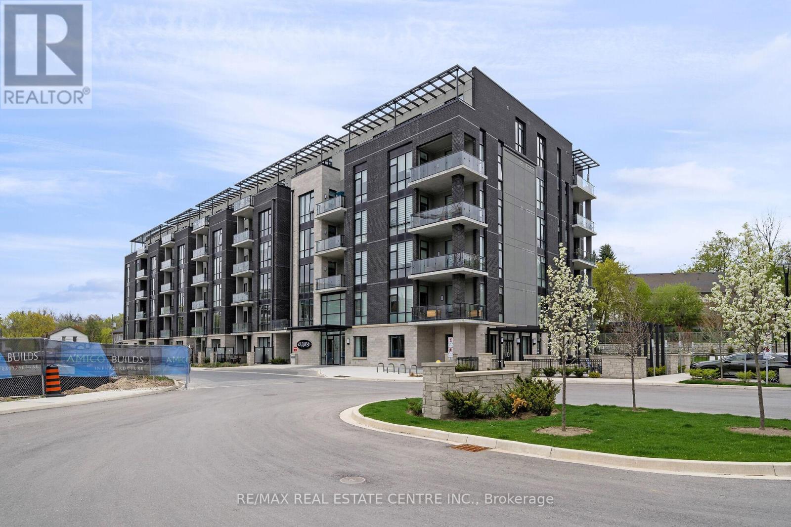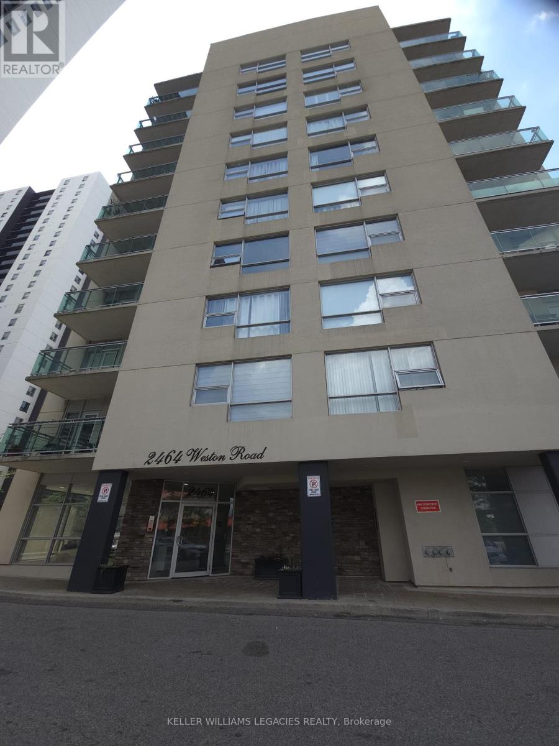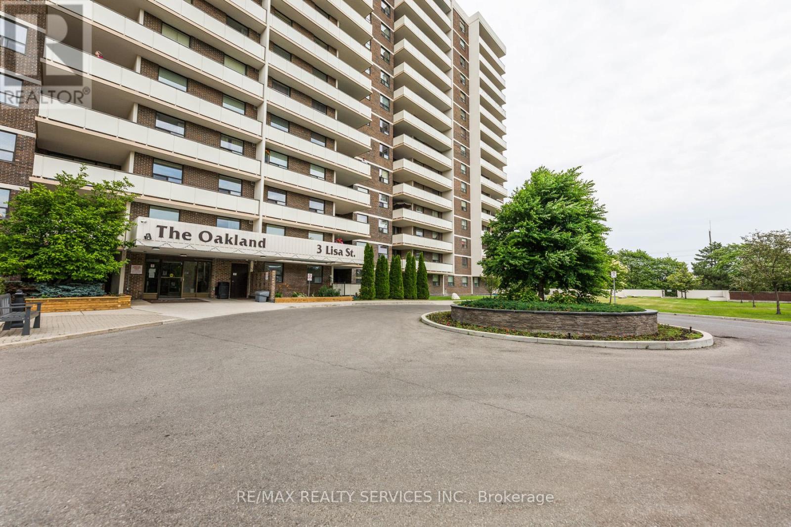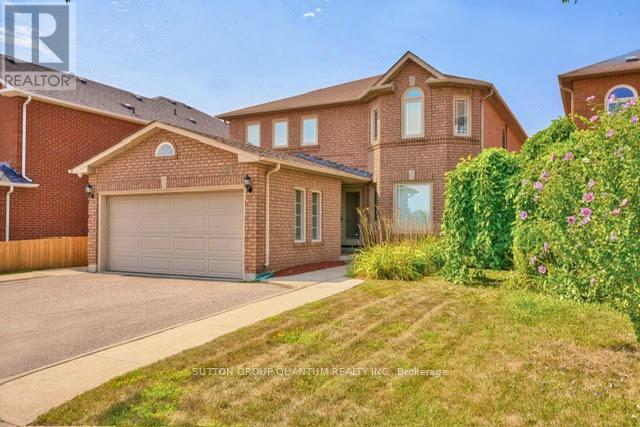28 Fairlight Street
Brampton, Ontario
Location! Location! Location! Enter This Beautiful 2-Storey, 4+3 Bedrooms & 5+1 Washroom Detached Home! Built by Darcel Homes, This Spacious & Luxurious Home Provides The Epitome of Luxury Living. An Upgraded Modern Kitchen, Office/Den Space on Main Floor & 2nd Floor, Separate Living & Family, And Key Feature In Today's Market: A 3 Bedroom Legal Basement Apartment!!! Huge Ceramic Tiles, Scarlett O'Hara Staircase Leading To Your Spacious Bedrooms! Huge Primary Bedroom W/ 5Pc Ensuite, Along With Great Features In The Basement, Allowing For 3 Bedrooms, 3 Bathrooms, Separate Laundry, & Kitchen. This Comes With Your Separate Side Entrance, Allowing For Multiple Dwellings, Great Income Potential!!! With 20% Down-Payment & Additional Income From Basement, You Can Own This House For Under $3,800 Per Month*!! Don't Miss Your Chance! (id:60365)
22 Ungava Bay Road
Brampton, Ontario
Absolutely stunning and meticulously maintained east-facing home with legal Basement apartment on a premium 45 ft lot with no rear neighbors, offering exceptional privacy. Featuring 4 spacious bedrooms and 3 full washrooms on the second level, this gem also includes a legal basement apartment with a separate entrance, currently rented for $1,800/month-an excellent income opportunity. The main floor welcomes you with 9 ft ceilings, crown molding, a charming bay window, and gleaming hardwood floors that enhance the warm, inviting ambiance. The modern kitchen is a chef's dream, boasting stainless steel appliances and elegant granite countertops, and overlooks a good-sized backyard complete with a wooden deck and garden shed-perfect for entertaining or relaxing outdoors. Located just steps from both junior and middle schools, this home truly checks all the boxes-don't miss out! Public transit, two minutes walk. Roof shingles replaced 2021, air conditioner 2024. (id:60365)
102 Sunny Meadow Boulevard
Brampton, Ontario
Showstopper! Welcome to this stunning 4+2 bedroom home featuring 3 washrooms on the 2nd floor and a *LEGAL BASEMENT* with potential rental income of $2,000/month. A grand double-door entry and soaring open-to-above foyer set the tone for the bright, spacious layout, offering separate living, dining, and two family room both with cozy fireplace plus a main-floor office perfect for working from home. Highlights include fully renovated 2nd-floor washrooms, no carpet throughout, and two separate laundries for added convenience. Recently updated with fresh paint, brand-new flooring, and a stylish new staircase, this home offers a modern and inviting atmosphere ready for you to move in and enjoy. Situated in a high-demand, family-friendly neighbourhood close to Trinity Common Mall, schools, parks, Brampton Civic Hospital, Hwy 410, and transit this home truly has it all, don't miss it! (id:60365)
5231 Astwell Avenue
Mississauga, Ontario
Beautifully Upgraded 4+1 Bedroom Home with a Finished Walkout Basement Apartment in Prime Family Neighbourhood! This bright and spacious home features a custom kitchen with stone countertops, smooth ceilings, pot lights, and crown mouldings, creating a stylish and inviting main floor with hardwood throughout. The fully finished basement apartment offers a separate walkout entrance, located in a sought-after, family-oriented area close to top schools, parks, shopping, and transit, Highway 403, 401. This property combines comfort and convenience. (Upper and lower units can be leased separately) (id:60365)
60 Sleightholme Crescent
Brampton, Ontario
A Rare Find**** Grand (3 Car Garage Model), Gorgeous Interiors with Immaculate Layout of 3200 Sqft ((Feels Surprisingly Bigger)) Built by Reputed Builder Regal Crest Homes. Large Corner Lot with 112.63 Frontage(as per mpac). Separate Office/Den. Double Door Entry, Open Concept. Eat-In Kitchen with Breakfast Island. Family Room With Gas Fireplace. Main Floor Laundry. Upgraded Kitchen Cabinets, Granite Counter Tops In Kitchen, Grand Master Bedroom with a Big Walk-In Closet & a 6pc Ensuite, 2nd Master with 3pc Ensuite, 3rd & 4th Bedrooms have a Shared Jack & Jill. Access To Home Through Garage. Pot Lights throughout Main Floor & Basement. California Shutters Throughout Main & 2nd Floor. Separate Entrance To Backyard Through Garage And Walkout Patio Doors. Finished Basement with Separate Entrance, 2 Full Washrooms, Laundry and Lots of Space. Beautiful Backyard Finished with White Stone, Gazebo, Fire-pit and 2 Natural Gas Outlets for BBQ. (id:60365)
154 Pressed Brick Drive
Brampton, Ontario
Welcome to this beautifully updated freehold townhome (no maintenance fees) in the heart of Brampton, ideally located at Hurontario & Bovaird! This well-maintained home features numerous upgrades including California shutters, newer windows & roof, a stucco exterior, and a stunning stone patio with walkway, stone planters, gazebo, deck, and newer fencing perfect for outdoor living. The updated kitchen boasts a new backsplash, countertop, with stainless steel appliances, including stand alone freezer for extra storage, tile flooring, and a bright eat-in kitchen area. The spacious primary bedroom offers a walk-in closet and semi-ensuite bath. Enjoy the convenience of a partially finished basement with great potential, keyless door lock, central vacuum, and 2 parking spaces. Walking distance to Walmart, Fortinos, shopping mall, schools, transit, and trails. Easy access to Hwys 407 & 410. Move-in ready don't miss this one! (id:60365)
512 - 5033 Four Springs Avenue
Mississauga, Ontario
Great opportunity for a first time buyer!!! Welcome to suite 512 at Amber Condos! Beautiful appointed (corner unit) in the heart of Mississauga. This two bedroom and 2 bathroom offers a total of 989 sq.ft including a 54 sq.ft balcony. The primary bedroom includes a private 4 - piece ensuite. This unit is ready to move in, freshly painted. This unit also comes with two parking spots and three lockers! Secured condo lifestyle. Excellent amenities, including an indoor pool , gym, kid's playroom, games room, guest suites and 24 hour concierge service. Steps from future Hurontario LRT, and minutes to Square One, restaurants, grocery stores, parks, and major highways. Assessment roll legal description: PSCP/051 Level 5, Unit 12, B unit 134 Level D, unit 66 PKG Level 2 Units 46 135 and 138 LKR. Please note that this unit has 2 parking spots and three good size lockers owned by sellers. (id:60365)
513 - 42 Mill Street
Halton Hills, Ontario
Nestled in one of Georgetown's most sought-after midrise condominiums. This thoughtfully designed 2-bedroom, 2-bathroom open concept suite combines modern elegance with everyday functionality, offering the perfect urban lifestyle just steps from the charm of historic downtown Georgetown. Enjoy a short stroll to the Farmers Market, boutique shops, local restaurants, and the John Elliott Theatre all just minutes from your door. Whether you're soaking in the local culture or commuting via the nearby GO Train station, this location offers exceptional convenience and connectivity. Inside, the suite features modern finishes, a bright open layout, and a private balcony ideal for morning coffee or evening unwinding. Stunning party room with a full kitchen, fireplace lounge, and walk-out to the courtyard Fitness Studio featuring cardio, and weights, an Outdoor patio with BBQs, fire tables, and relaxing seating areas. Dedicated Pet Spa for your four-legged family members. 42 Mill Street welcomes with sophistication and warmth. Underground resident parking, ample guest spaces, and beautifully landscaped grounds, this is urban living with small-town charm at its finest. (id:60365)
709 - 2464 Weston Road
Toronto, Ontario
Location, Location, Location! Close to all Major Highways (401,400,427). All Amenities within walking distance (Groceries, Restaurants, Walk-in Clinic, LCBO and Beer Store. Transit Right Outside your door and short drive to the Airport. Great 2 Bedroom with 2 Full Baths. Full Kitchen, Primary Bedroom with walk-in-Coset. Just pack and move in. Freshly painted and Hardwood Floor in all Rooms. Parking and not just 1, but 3 Lockers Included! Amazing for those that need extra storage space! (id:60365)
302 - 3 Lisa Street
Brampton, Ontario
"Rare Find" - Condo Suites in this Building do not come up FOR SALE very often. Welcome to the "OAKLAND" one of the most sought after and prime location Condos in all of Brampton. With 24 hour security, well maintained building, grounds, and only steps to Public transit and the Bramalea City Centre. This Gorgeous 3 Bedroom Condo will not last long, Features, Upgrades, and Extras of this Three (3) Bedroom Unit include: 1219 Sq. Ft, Upgraded Kitchen, Custom Crafted cabinets in Dining Room, Renovations to both bathrooms, Upgraded Engineered Hardwood floors, Five (5) Appliances, and a Large spacious Open Balcony (29ft x 9ft) with South views. Maintenance Fees include Heat, Hydro, Water, Common Elements, Building Ins, One (1) Underground Parking spot, Cable TV, Internet, & Central Air. Easy access to the bright Parking Garage. Seller offers flexible closing date. Building Amenities Include: FITNESS ROOM, SOCIAL ROOM, OUTDOOR POOL & SUNDECK, PARKETTE, SAUNA, BILLARD ROOM, and OUTDOOR TENNIS COURT. Updated Status Certificate Available. (id:60365)
6600 Lisgar Drive
Mississauga, Ontario
Complete renovation in 2024 featuring custom kitchen, renovated bathrooms, hardwood and porcelain 24x24 tiles with heated flooring throughout main level, new railings and staircase, interior door hardware, trim, flooring, light fixtures, powered Hunter Douglas blinds. Gas fireplace, high security exterior doors. New in 2024 AC, furnace and owned hot water tank. Bright and spacious eat in kitchen featuring high end appliances, KitchenAid 5 burner gas stove & cooktop, Bosch fridge with water dispenser, GE Dishwasher, quartz countertops, custom soft close cabinetry and pantry pull-outs, ceramic tile backsplash, with walk out to deck. New upgraded pot lights and smooth ceilings throughout home. Access to garage from mudroom, closet with hook up for washer/dryer on main floor. Separate side entrance to basement which can be used as an apartment, live in nanny or teenager suite featuring 3 pc bathroom, massive custom walk-in closet with floor to ceiling cabinetry and laundry room. Plenty of storage and large basement recreation area. Finished 2 car garage with epoxy floors, Level 2 EV charger, side-mount door opener, pot lights and provision for car lift. Smart home ready. Stateof the art security system with 8K cameras with full perimeter view of house and inside garage. Ring doorbell and new Nest smart thermostat. Driveway parking 3 cars wide. Short drive to GO station, Community Centre and Sports Park. Walking distance to Tennis Facilities, Playgrounds, Leash Free Dog Park, Osprey Marsh, all schools and shopping. (id:60365)
89 Black Forest Drive
Brampton, Ontario
Location! Location! Location! This beautiful 3+1 bedroom home is situated in a high-demand area and features a finished basement with a separate entrance. Enjoy a functional layout with separate living and family rooms, a gas fireplace with skylights, and a walkout to a stunning park view. The spacious kitchen includes a bright breakfast area, oak staircase. Convenient parks nearby adds extra value. Just steps to school, bus stop. Close to hospital, Hwy 410, Trinity Mall, Soccer Centre, library, Chalo FreshCo, McDonalds Plaza, and more. Don't miss this opportunity! (id:60365)

