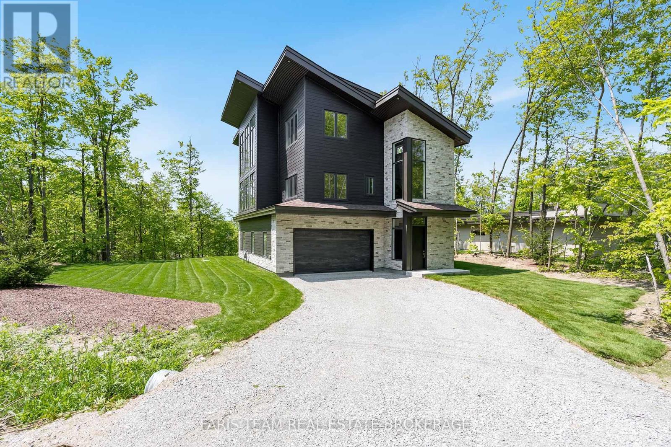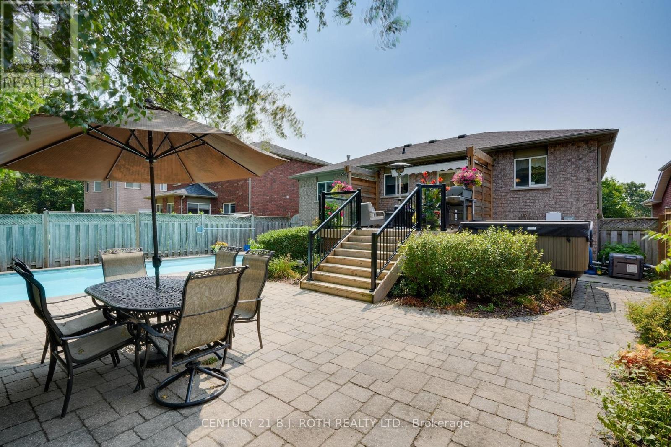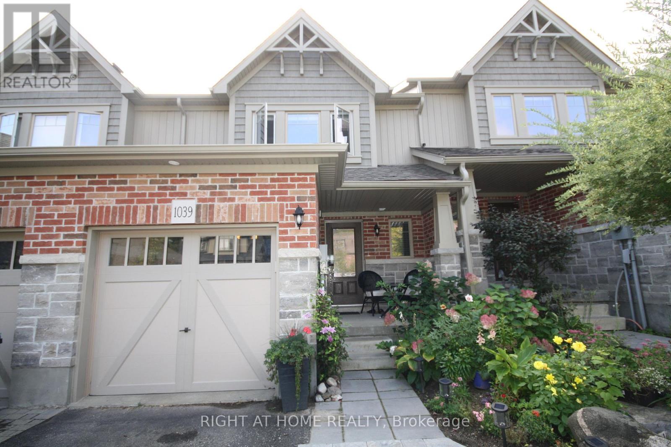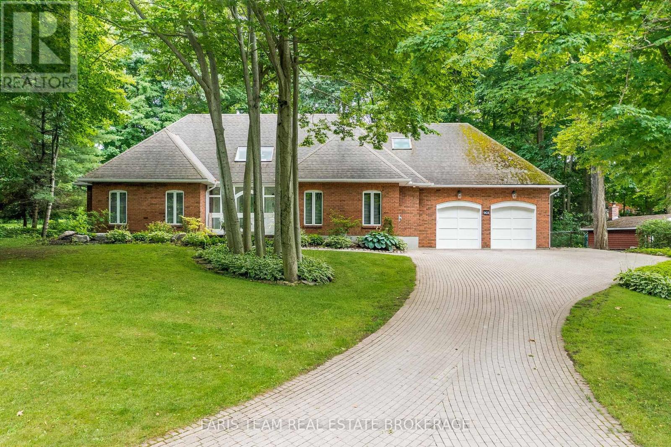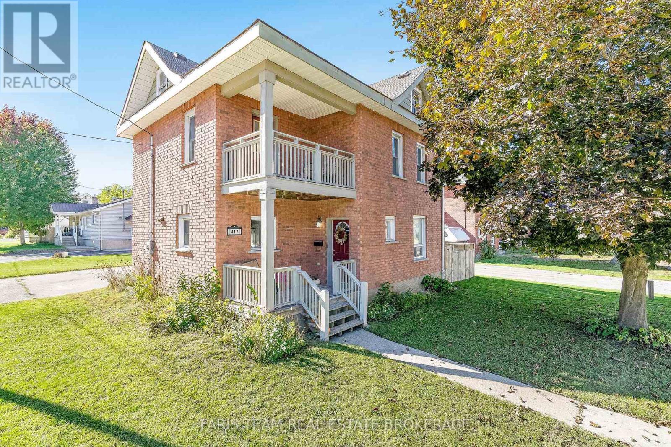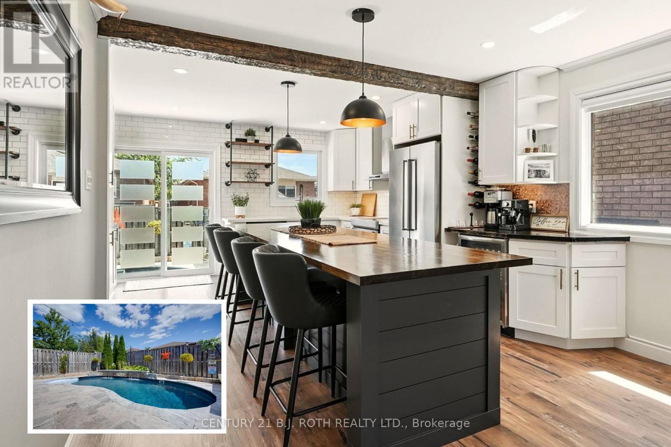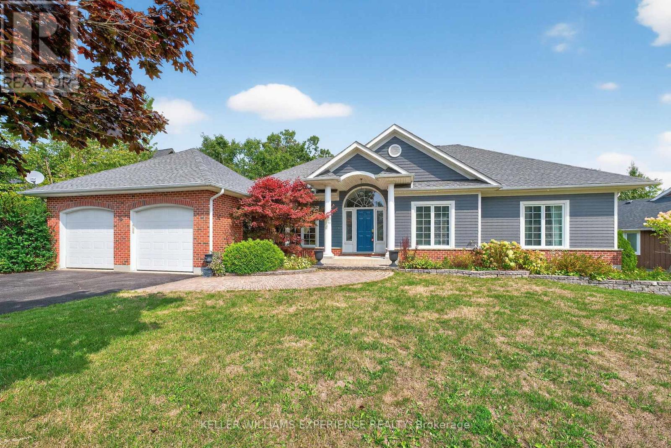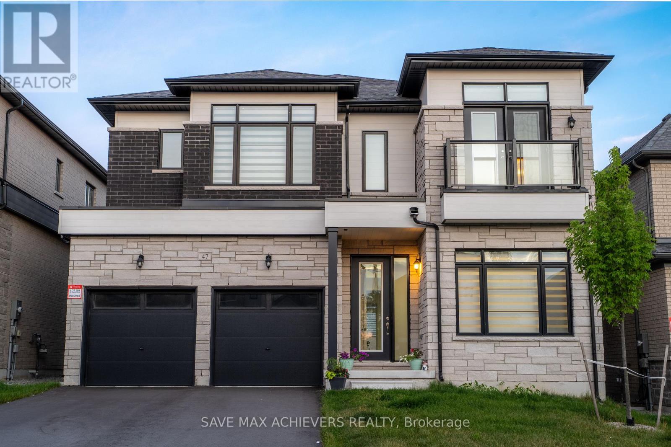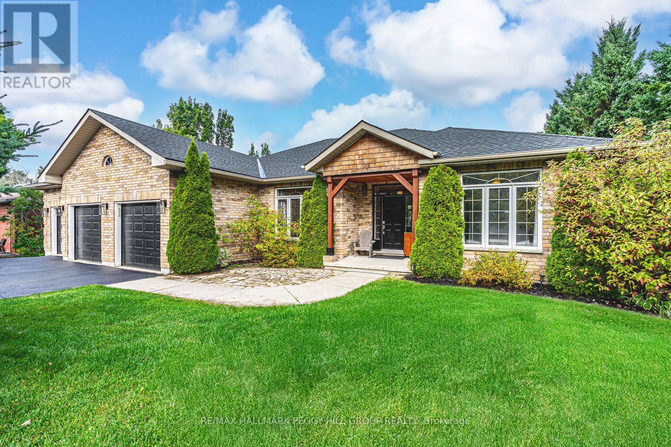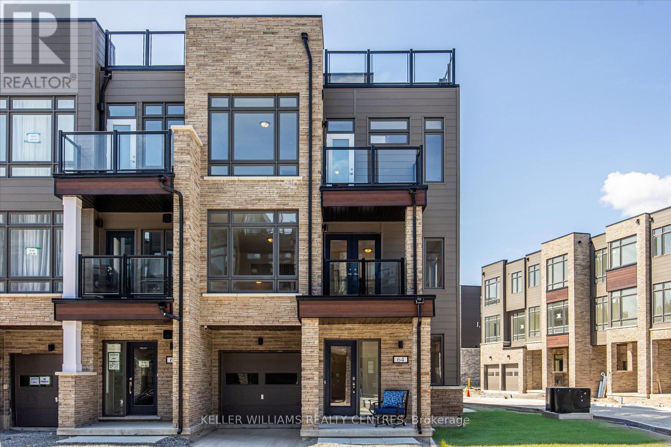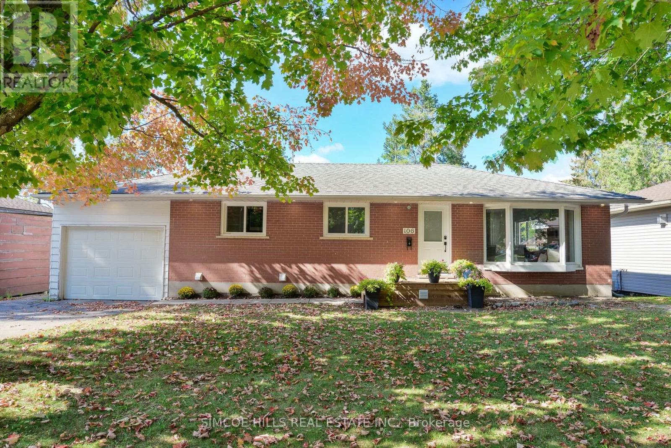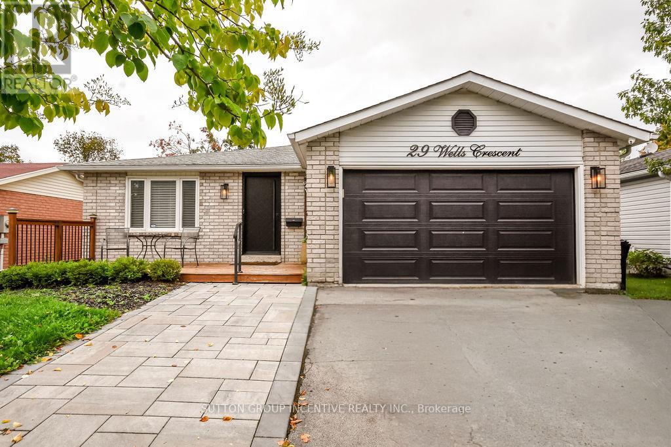3316 Line 4 N
Oro-Medonte, Ontario
Top 5 Reasons You Will Love This Home: 1) Horseshoe Valley's newest modern chalet delivering a stunning retreat where contemporary design meets nature, nestled on the hills, offering breathtaking western views that will leave you in awe 2) Custom-built 4,118 square foot chalet boasting soaring ceilings, floor-to-ceiling windows, and multiple balconies, framing unparalleled panoramic views of the valley 3) Open-concept main level designed for both relaxation and entertainment, featuring a spacious gourmet kitchen with a breakfast bar, a double-sided fireplace, and an inviting atmosphere perfect for hosting 4) Luxurious primary suite hosting a private retreat with its own fireplace, private balcony, and spa-like ensuite, complete with double sinks, a freestanding tub, a walk-in shower, and an expansive walk-in closet 5) Experience the best of Horseshoe Valley, where outdoor adventure meets resort living, with mountain biking, skiing, golf, treetop trekking, beach volleyball, ATVing, snowmobiling, and the brand-new Vetta Spa. 2,978 above grade sq.ft. plus a finished basement. *Please note some images have been virtually staged to show the potential of the home. (id:60365)
188 Mapleton Avenue
Barrie, Ontario
Welcome to this beautifully maintained bungalow in Barries highly sought-after Ardagh Bluffs community, a neighbourhood known for its scenic walking trails, mature trees, and natural beauty. This home offers 2 spacious bedrooms on the main floor and 2 more in the fully finished lower level, making it ideal for families, downsizers, or anyone in need of flexible living space.The main floor bathroom has been thoughtfully remodeled with in-floor heating, a glass shower, and a gorgeous soaker tub thats perfect for relaxing at the end of the day. The bright, updated kitchen features crisp white cabinetry, well-planned counter space, and peaceful views of the private backyard retreat. Step outside to your personal oasis complete with a new deck (2022) featuring privacy walls and modern glass railings, a heated saltwater inground pool, and beautifully maintained gardens. This home has been lovingly cared for with pride and attention to detail. Recent updates include:New garage door & opener (2023)New front windows & entryway (2023)New interlock walkway, expanded driveway & garden bed (2022). Located directly across from one of Barries most popular recreation centres, and just minutes from schools, shops, the library, Mapleview Drive, and nearly backing onto the Bluffs, the location is simply unbeatable. The seller is motivated and ready to make a move! (id:60365)
1039 Cook Drive
Midland, Ontario
Shows beautifully. Open concept main floor that is light and airy. A 2pc bath for your convenience. Exits to the garage and the yard. Second floor boasts, Primary bedroom which has a huge walk through closet and vinyl laminate floor. No carpeting in house. 2 other bedrooms are good sized. 2nd floor completed with a Full bath. Fully fenced back yard with deck and BBQ stand. Loads of gardens make it an enjoyable place to relax. Situated in a quiet neighbourhood with great neighbours. (id:60365)
903 Victoria Street
Midland, Ontario
Top 5 Reasons You Will Love This Home: 1) Tucked away in one of Midlands most desirable neighbourhoods, this timeless all-brick residence graces a rare 120'x200' in-town lot, surrounded by mature trees, perennial gardens, and charming rock walls, offering a sense of prestige and peaceful seclusion 2) Step through the grand front entrance into a home rich with character, from cathedral ceilings and a formal dining room bathed in natural light to a spacious main level featuring a generous primary suite with a luxurious 5-piece ensuite, main level laundry, and a cozy family room anchored by a wood-burning fireplace 3) The heart of the home is an expansive kitchen appointed with granite countertops, stainless-steel appliances, and ample cabinetry, seamlessly opening to a sunlit breakfast area with walkout access to the backyard deck, perfect for gatherings or quiet mornings with coffee 4) Whether you're unwinding by the fireplace in the sunlit living room or entertaining on the multi-level deck, this home delivers year-round comfort and connection to nature, with a fully fenced backyard that feels like your own private retreat 5) Practical touches abound, including an oversized heated and insulated double garage with interior access, a finished basement with walk-up to the garage, and an interlock driveway, making it ideal for multi-generational living, welcoming guests, or simply enjoying space and style without compromise. 3,071 above grade sq.ft. plus a finished basement. (id:60365)
412 Manly Street
Midland, Ontario
Top 5 Reasons You Will Love This Home: 1) Perfect for first-time buyers or small families, this charming three bedroom century home delivers timeless character, modern comfort, and thoughtful updates, truly checking all the boxes 2) Step into the welcoming foyer with high 9' ceilings, a tastefully updated kitchen featuring a gas range, granite countertops, and a farmhouse-style sink, and hardwood floors flowing through the freshly painted main level, where you'll find a cozy living area, a formal dining room with double doors to the backyard, and a convenient two-piece bathroom; outside, enjoy a fully fenced, low-maintenance deck and patio, perfect for entertaining or quiet evenings at home 3) The finished basement extends your living space with a family-friendly recreation room for movie and game nights, plus a functional laundry area with a new washer and dryer (2024), ample cabinetry for storage, and a spacious utility room with a newer furnace and a brand-new Napoleon air conditioner (2024) 4) Upstairs, the freshly painted level offers three comfortable bedrooms, including a primary retreat with a large walk-in closet featuring built-in storage, along with an upper level balcony where you can sip your morning coffee or unleash your creativity in the spacious unfinished loft with vaulted ceilings, ready to be transformed into the space of your dreams 5) With exterior updates including new brick (2019) and a new roof (2024), plus a spacious shop for vehicle storage and a garden shed, this home delivers peace of mind inside and out, all within walking distance to downtown Midland and the sparkling shores of Georgian Bay. 1,679 sq.ft. plus a paritally finished basement. (id:60365)
55 Holly Meadow Road
Barrie, Ontario
Nestled in the heart of the coveted Holly neighbourhood, 55 Holly Meadow Road is a rare offering that blends refined elegance with modern functionality. From the moment you arrive, impeccable curb appeal sets the stage: professionally landscaped gardens, an interlock walkway, and an in-ground sprinkler system create a grand yet inviting welcome. Inside, natural light pours into a thoughtfully designed, sun-filled interior, where every inch exudes sophistication. Smooth ceilings, designer light fixtures, and sleek pot lights illuminate rich updated floors, while timeless crown moulding and classic wainscoting add architectural charm. At the heart of the home lies a truly exceptional chefs kitchen - fully renovated with no detail overlooked. Featuring an oversized island with generous storage and seating, quartz countertops, stainless steel appliances, a wine fridge, custom coffee station, and subway tile backsplash, this kitchen is as beautiful as it is functional. Undermount sensor lighting and expansive windows highlight the finishes and frame serene views of the backyard retreat. The primary suite is a private haven, complete with a designer feature wall, a walk-in closet, and views of the backyard oasis. The main bathroom is a show piece - offering a walk-in glass waterfall shower, heated towel rack, double vanity, and elevated spa-like finishes designed for pure relaxation. The fully finished lower level offers remarkable versatility with two additional bedrooms, a 4-piece bathroom, and a sprawling recreation room ideal for a home gym, theatre, or games lounge. Step outside to your private resort. Professionally landscaped and paved with luxurious travertine stone, the backyard boasts an in-ground heated saltwater pool with a calming water feature. Surrounded by multiple lounging and dining areas, this serene outdoor space offers total privacy - an entertainer's dream and tranquil sanctuary in one. (id:60365)
25 Bridle Path
Oro-Medonte, Ontario
Welcome to your dream home at 25 Bridle Path, Oro-Medonte - a custom-built gem (2004) with approx. 2,000 sq ft above grade plus 1,151 sq ft in a partially finished basement, nestled in a quiet cul-de-sac of quality custom homes. Ideally placed for those who love the outdoors, with ski resorts, golf, trails & peaceful privacy nearby. Step inside to soaring 9-ft ceilings on the main level, with a vaulted central area creating an airy, open feel that flows into a chef's kitchen. Here you'll find granite counters, GE stainless steel appliances & ample cabinetry. The principal bedroom is generous in size, with serene views of the private yard & a spa-like 5-piece ensuite with quartz counters, separate shower & soaker tub. Two additional bedrooms share a well-appointed 4-piece bath. A tiled main floor laundry connects to the double garage, complete with openers & central vac. The basement offers a finished fourth bedroom, two rec spaces & a large unfinished area for your own design ideas. Outside, enjoy your private yard backing onto a former golf course, offering open vistas & tranquillity. Location is a true highlight: minutes to Horseshoe Valley Resort with downhill skiing, snowboarding, Nordic trails, golf, spa amenities & summer bike adventures. Nearby Hardwood Ski & Bike offers 80 km of forest trails for cycling, skiing & snowshoeing. Explore Copeland Forest with 70+ km of hiking & single-track paths, or ride the Oro-Medonte Rail Trail & signed cycling routes. This home is more than a house - it's lifestyle. Peaceful, private, & perfectly connected to nature, recreation & community. (id:60365)
47 Daffodil Road
Springwater, Ontario
Welcome to this year and half old Detached Home 47 Daffodil Rd , modern elevation with Brick/Stone boasting over 3700 sqft. In the highly sought after community of the Midhurst Valley. Right time to get into the highly future development area. Few mins drive to Golf Club , forest trail and Georgian mall. 10 min drive to most desired year around activity Resort Snow valley. Easy access to Hwy 400 and Barrie Go station.Most desired Floor Plan for family needs. New community park with soccer filed ,tennis , kids play ground , etc. Ground floor offers High Ceilings On the entry foyer and living room. Immance Family room with open concept generous sized kitchen/Centre Island/Granite Counter Tops. Separate office for WFH. Decent Dining room. Direct access from Garage to Mud room W/Bench for extra storage/Pantry. Large Powder room. His/Her closet for Outwear storage. Stained Oak Piano Staircase, Pickets & Handrailing. *Upgraded Light fixtures and kitchen. Decorative main entrance and dining wall. Second floor offers; Upgraded Huge MEDIA ROOM, Four full size Bedrooms , A Tray Ceilings In The Master Bedroom with walking closet and 5 Piece immense Bathroom W/Upgraded Tiles and separate washroom. All Four Bedrooms with Ensuite Full Bathrooms. High ceiling in Two of the Bedroom, offers Balcony for fresh air. Walk-In Laundry with Laundry Tub. This house is steps away from the community parks and school bus route. Unfinished basement with roughin for washroom. HVAC system , water softener , 200 AMP electric panel , Sump pump.A perfect blend of Suburb and City (id:60365)
102 Highland Drive
Oro-Medonte, Ontario
SOPHISTICATED HORSESHOE VALLEY RETREAT WITH OVER 3,750 FIN SQ FT, IN-LAW POTENTIAL, TRIPLE CAR GARAGE & PRIVATE LOT! Prestigious Horseshoe Valley living awaits in this extraordinary bungalow, steps from Horseshoe Resort and only minutes from golf courses, trails, tennis courts, and Vetta Nordic Spa. From the moment you arrive, the elegance is undeniable, with a brick exterior, updated shingles (2022), a covered porch featuring wood posts and beams, a triple-car garage with inside entry, and a driveway with parking for nine vehicles. The property itself is a private retreat, showcasing mature trees, manicured gardens, a patio with a pergola, a hot tub, a fire pit, a shed, and invisible dog fencing. Over 3,750 fin sq ft of exquisite living space is defined by hardwood floors, 14-ft ceilings, and open-concept principal rooms. The gourmet kitchen features white cabinetry topped with crown, stone countertops, an island with a sink, a bar area with a second sink and a beverage fridge, stainless steel appliances including a gas stove, and a walkout to the raised deck. A formal dining room enhances the hosting experience, while the living room is anchored by a stone-surround fireplace with a wood mantle. The primary suite is complete with a walk-in closet and a lavish 5-piece semi-ensuite presenting heated floors, dual sinks, and a glass-door walk-in shower with a bench. The impressive walkout basement continues to amaze with engineered hardwood floors, a double garden door walkout, expansive windows, pot lights, and a second kitchen with an electric induction cooktop, breakfast bar, and tile backsplash. Two additional bedrooms plus a den, a 4-piece bathroom with heated floors, and a massive recreation room create endless opportunities for family living or entertaining. The home also comes equipped with central vac. Designed for memorable gatherings, quiet moments, and everything in between, this Horseshoe Valley retreat is ready to be your forever #HomeToStay! (id:60365)
64 Wyn Wood Lane
Orillia, Ontario
Welcome to the Beach! Live maintenance-free with all the luxuries in this California-coastal designed home! This 2,032 sqft end-unit is located in the brand-new Orillia Fresh community, nestled along the waters edge of Lake Couchiching at the Port of Orillia. The Journey A model is a spacious, family-sized layout featuring 3 bedrooms, 3 bathrooms, and 2 balconies. Enjoy a breathtaking 700 sq ft rooftop patio equipped with a gas line for BBQ and a hose bib - perfect for entertaining. Bonus: enjoy a clear view of the Canada Day fireworks! The upgraded kitchen comes with quarts countertops, stainless steel appliances and is complemented by a high-end, energy-efficient HVAC system and air conditioning. Generous living areas, high ceilings, and oversized windows provide abundant natural light throughout. As the largest model in the neighbourhood, this home includes numerous extras: a private, extra-long garage and a private 1.5-car driveway, over $25,000 in upgrades and finishes, luxury vinyl flooring throughout all living areas and bedrooms, smooth ceilings, glass shower, and more. This is truly one of Orillia's finest homes. Located just a few feet from the waterfront trails of Lake Couchiching, downtown Orillia shops, fantastic restaurants, a residents-only community clubhouse, park, fireworks, boat slips/launch, and so much more! Its the perfect home for families, professionals, retirees, multi-generational living, and outdoor enthusiasts.Minutes to the hospital, highways, mall, Home Depot, Costco and much more! *Please note some rooms have been virtually staged and furniture in property may differ from images. (id:60365)
106 North Street W
Orillia, Ontario
Modern Upgrades & Timeless Charm This beautifully renovated home blends contemporary style with thoughtful craftsmanship. Located in a quiet, desirable neighborhood in Orillia's North Ward , its move-in ready with premium finishes throughout.- Main Floor Improvements- New windows and doors on original structure - Refinished hardwood floors - Reworked kitchen with painted cabinets - Master closet suite with direct bathroom access - Updated wall textures, mirror flooring, and vanity upgrades - Two electric fireplaces for cozy ambiance - Upgraded electrical system (ESA certified) with new lighting - Soffit lighting for exterior elegance - New hot water tank - New interior doors and handles --- Basement Renovations- New flooring, trim, doors, and handles - Spray foam insulation for energy efficiency - New plumbing throughout - Upgraded bathroom with modern fixtures --- Interior Highlights- Open-concept kitchen and living space with sleek black cabinetry and stainless steel appliances - Elegant white shiplap paneling and recessed lighting - Cozy bedrooms with artistic touches and built-in electric fireplace - Bright living/dining area with large windows and serene views --- Exterior Features- Well-maintained front yard with landscaped flower beds - Spacious backyard with mature trees, seating areas, and utility structures - Nighttime curb appeal with warm exterior lighting and decorative planters.open house Sunday Sept 28th 2 to 4 p/m. (id:60365)
29 Wells Crescent
Barrie, Ontario
Welcome to this stunning open-concept bungalow, thoughtfully updated inside and out. Featuring 3 bedrooms on the main floor, this home boasts a custom entryway with built-in bench and storage, along with a stylish family room complete with a custom wall unit. The renovated kitchen is a chefs dream, showcasing a gas range, coffee bar, and custom cabinetry (2021).The fully finished lower level (2021) has been transformed into a spacious in-law suite, complete with 2 bedrooms, a large living room, and a full kitchen perfect for extended family or rental potential. Enjoy peace of mind with numerous upgrades including: roof & attic insulation (2017), Lennox furnace & A/C (2017), garage door (2021), new front door (2023), bedroom windows & sliding deck door (2025). Outdoor living shines with a 20x10 private deck (2018) and professionally excavated, landscaped, and sodded yard (2019), offering both curb appeal and a backyard retreat. The extra-long driveway with no sidewalk provides ample parking for multiple vehicles, adding both convenience and functionality. This move-in ready home blends comfort, style, and practicality ideal for families, downsizers, or investors alike! (id:60365)

