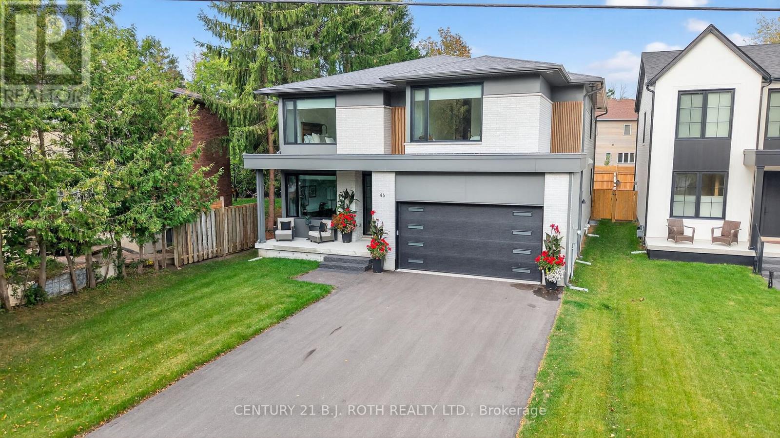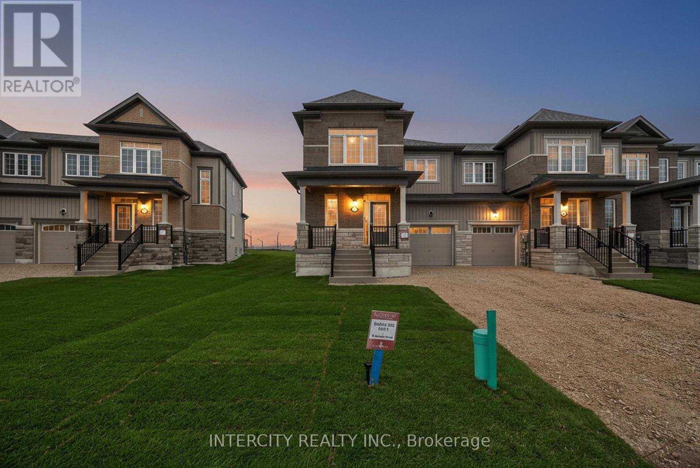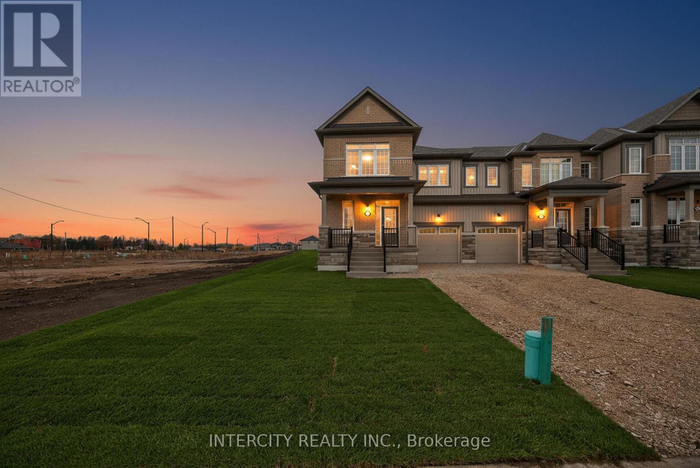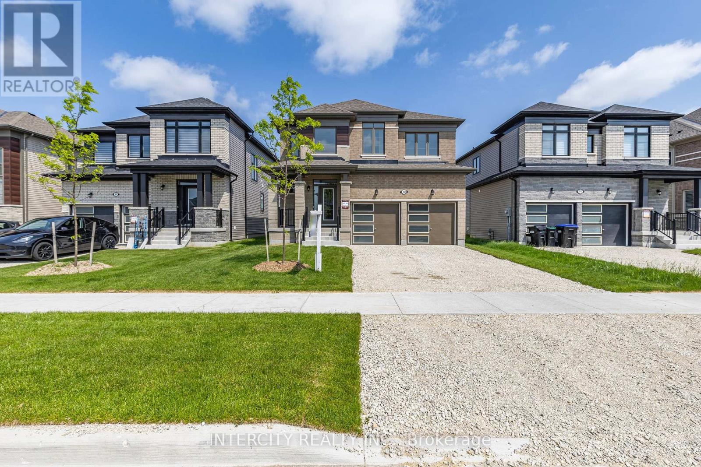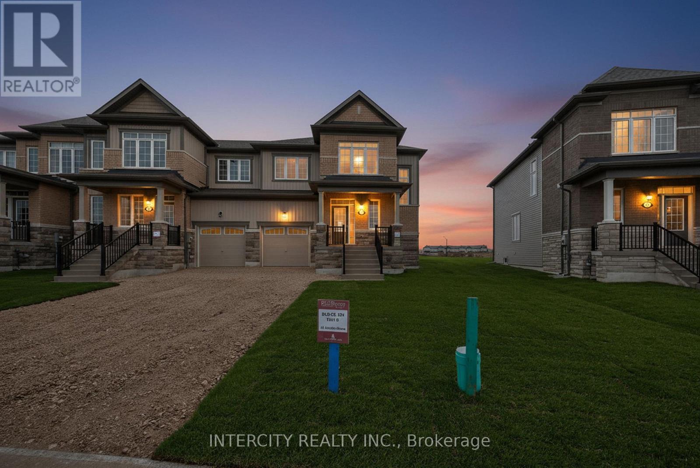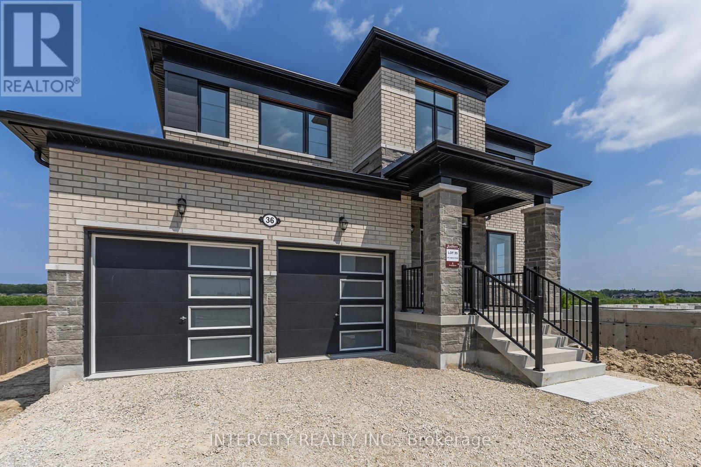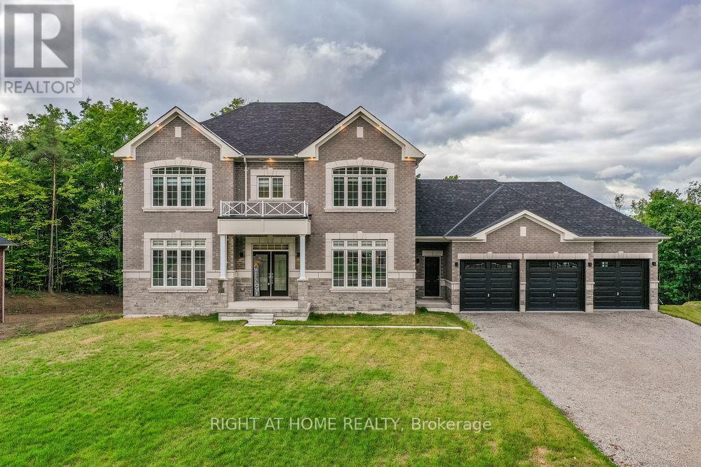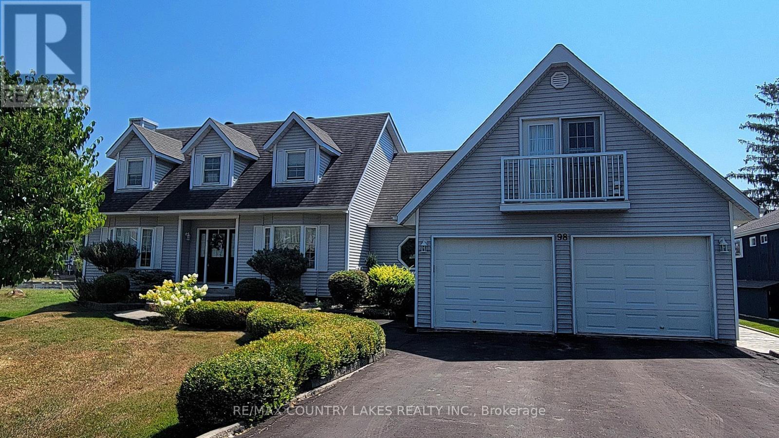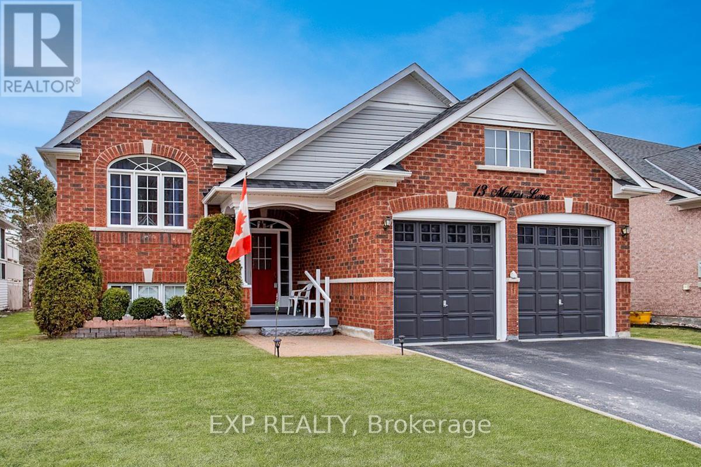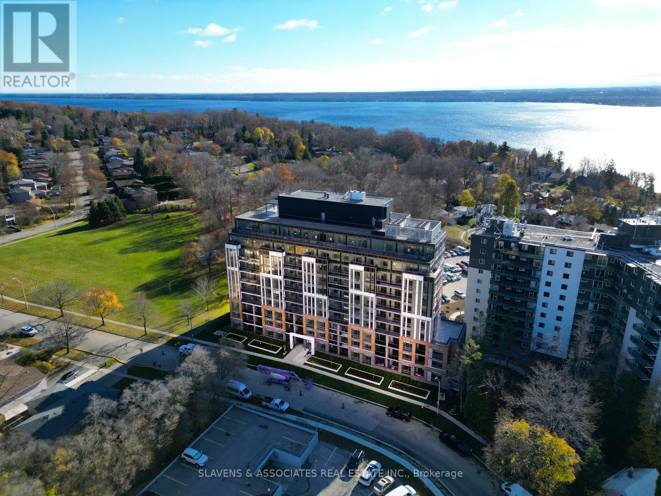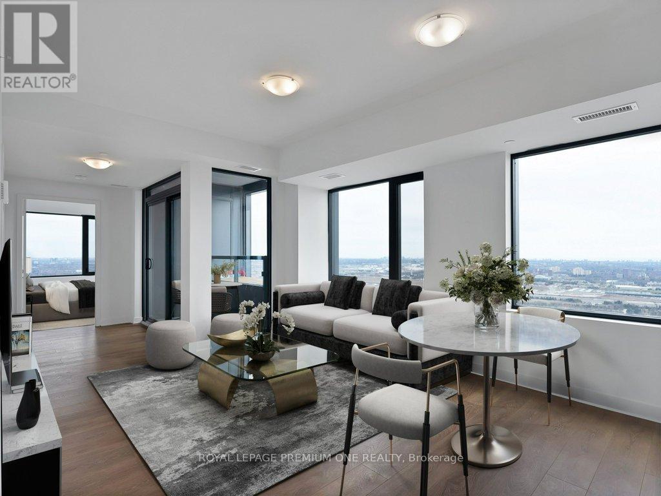46 Tyndale Road
Barrie, Ontario
Experience Unrivaled Luxury in Tollendal's Premier EnclaveStep into the lap of luxury with this stunning, custom-built home in the coveted Tollendal area. Every detail exudes sophistication and refinement, making this property the ultimate lifestyle upgrade. With approximately 4000 square feet of opulent living space, this magnificent residence boasts five lavish bedrooms and five pristine bathrooms.Natural light pours in through expansive windows, accentuating the rich hardwood floors and exquisite fixtures throughout. Enjoy cutting-edge living with features like elevators spanning from the basement to the second floor and soothing in-floor heating in tiled areas.The gourmet kitchen is a culinary haven, equipped with quartz countertops, a spacious island, hidden pantry, high-end appliances, and ambient under-cabinet lighting. Soft-close drawers, a coffee bar, and wine fridge make it perfect for discerning chefs.The open-concept living area features a striking wood-trimmed accent wall with a gas fireplace and elegant white oak stairs. The main floor office is ideal for professionals or entrepreneurs, offering seamless access from the front entrance.The master bedroom is a serene retreat, complete with an oversized master shower featuring dual shower heads and a freestanding tub. Each additional bedroom boasts a walk-in closet and en-suite bathroom for ultimate convenience.The finished basement provides ample space for a fifth bedroom, exercise room, or expansive recreation area. The exterior's blend of Malbec siding, brick masonry, and wood accents creates a breathtaking facade, complemented by exterior pot-lights and tastefully designed window finishes.Positioned in a top-rated school zone, this property offers the perfect blend of luxury and convenience. Enjoy scenic walking trails, Lake Simcoe access via the nearby marina, and the picturesque Tyndale Beach, right across the street. Your dream home awaits! (id:60365)
11 Avalon Drive
Wasaga Beach, Ontario
BRAND NEW, NEVER BEEN LIVED IN *Sunnidale by RedBerry Homes, one of the newest master planned communities in Wasaga Beach. Conveniently located minutes to the World's Longest Fresh Water Beach. Amenities include Schools, Parks, Trails, Future Shopping and a Stunning Clock Tower thats a beacon for the community.Well Appointed Freehold End Unit Approximately 1,733 Sq. Ft. (as per Builders Plan). Features luxurious upgrades including: Upgraded Stained Staircase Treads, Stringer & Railings with Upgraded Steel Pickets, Laminate in lieu of Tile in the Kitchen & Breakfast area, Laminate on the Second Floor (Non-Tiled Areas), Upgraded Kitchen Cabinets with Deep Upper Cabinet Above Fridge, Kitchen Island, Upgraded Kitchen Backsplash, Upgraded Silestone Countertop throughout Kitchen with Undermount Sink and Upgraded Primary Ensuite Cabinets with Double Sink Included. Extra Wide and Deep Lot. Full Tarion Warranty Included. (40016841) (id:60365)
23 Avalon Drive
Wasaga Beach, Ontario
BRAND NEW, NEVER BEEN LIVED IN Sunnidale by RedBerry Homes, one of the newest master planned communities in Wasaga Beach. Conveniently located minutes to the World's Longest Fresh Water Beach. Amenities include Schools, Parks, Trails, Future Shopping and a Stunning Clock Tower that's a beacon for the community. Well Appointed Freehold End Unit Approximately 1,733 Sq. Ft. (as per Builders Plan). Features luxurious upgrades including: Stained Staircase Stringer & Railings with Upgraded Steel Pickets, Laminate in lieu of Tile in the Kitchen & Breakfast area, Laminate on the Second Floor (Non-Tiled Areas), Upgraded Kitchen Cabinets with Deep Upper Cabinet Above Fridge, Upgraded Kitchen Backsplash, Upgraded Silestone Countertop throughout Kitchen, Primary Bathroom & Main Bathroom with Undermount Sink, and Upgraded Primary Ensuite Cabinets with Double sink included. Premium Pie-shaped lot. Full Tarion Warranty Included. (id:60365)
78 Season Crescent
Wasaga Beach, Ontario
BRAND NEW, NEVER BEEN LIVED IN *Sunnidale by RedBerry Homes, one of the newest master planned communities in Wasaga Beach. Conveniently located minutes to the World's Longest Fresh Water Beach. Amenities include Schools, Parks, Trails, Future Shopping and a Stunning Clock Tower thats a beacon for the community. Well Appointed Freehold Single Detached Home Approximately 2,065 Sq. Ft. (as per Builders Plan). Features luxurious upgrades including: 200 Amp Electrical Service, Rough-in Conduit for Electric Car Charging Station, Stained Staircase Treads, Stringer & Railing with Steel Pickets, Laminate in lieu of Tile in the Kitchen & Breakfast area, Upgraded Laminate on the Second Floor (Non-Tiled Areas), Upgraded Kitchen Cabinets with Deep Upper Cabinet Above Fridge, Pots & Pans Drawer, Upgraded Bathroom Cabinets, Upgraded Kitchen Backsplash, Upgraded Silestone Countertop in Kitchen with Undermount Sink, Contrast Colour Kitchen Island with Silestone Countertop & Waterfall sides, Upgraded Plumbing Faucets in Kitchen and Powder Room, and Convenient Second Floor Laundry. Entry Door from Garage to House. Full Tarion Warranty Included. (39768744) (id:60365)
13 Avalon Drive
Wasaga Beach, Ontario
BRAND NEW, NEVER BEEN LIVED IN *Sunnidale by RedBerry Homes, one of the newest master planned communities in Wasaga Beach. Conveniently located minutes to the World's Longest Fresh Water Beach. Amenities include Schools, Parks, Trails, Future Shopping and a Stunning Clock Tower thats a beacon for the community.Well Appointed Freehold Corner Unit Approximately 1,701 Sq. Ft. (as per Builders Plan). Premium Pie-Shaped Lot. Full Tarion Warranty Included. (id:60365)
36 Legacy Circle
Wasaga Beach, Ontario
BRAND NEW, NEVER BEEN LIVED IN *Sunnidale by RedBerry Homes, one of the newest master planned communities in Wasaga Beach. Conveniently located minutes to the World's Longest Fresh Water Beach. Amenities include Schools, Parks, Trails, Future Shopping and a Stunning Clock Tower thats a beacon for the community. Well Appointed Freehold Single Detached Home Approximately 2,226 Sq. Ft. (as per Builders Plan). Features luxurious upgrades including: 200 Amp Electrical Service, Rough-in Conduit for Electric Car Charging Station, Direct Vent Gas Fireplace in the Family Room, Waffle Ceiling in the Family Room, Upgraded Kitchen Cabinets, Upgraded Kitchen Backsplash, Upgraded Silestone Countertop throughout Kitchen & Bathrooms with Undermount Sink, and Upgraded Tiles in the Foyer, Main Hall, Powder Room, Laundry Room, Kitchen & Breakfast area. Entry Door from Garage to House. Full Tarion Warranty Included. (39762020) (id:60365)
8 Forest Heights Court
Oro-Medonte, Ontario
Experience true luxury living in this stunning new executive residence offering over 3,550 sq. ft. of thoughtfully designed, open-concept space with premium finishes throughout. Situated on a quiet court and a prime 1.37-acre lot, this home provides your own private forest oasis.The grand entry welcomes you with custom 10' ceilings and elegant formal living and dining rooms, perfect for entertaining. A main-floor office adds convenience for work or study. The upgraded chef-inspired kitchen features tall custom cabinetry, high-end built-in appliances, a walk-in pantry, and a sleek coffee/servery station. Overlooking the spacious breakfast and dining areas with a walkout to the backyard, the kitchen flows seamlessly into the family room complete with a cozy fireplace-ideal for creating lasting memories.Upstairs, the luxurious primary suite offers two walk-in closets and a spa-like ensuite with a modern soaking tub and glass shower. Three additional oversized bedrooms each include their own ensuite bath, walk-in closet, and large windows. Elegant 8' doors, abundant natural light, pot lights, a modern staircase, and hardwood flooring enhance the home's refined style.Custom 9' ceilings elevate both the second level and the expansive, bright walk-out basement-a blank canvas for your future vision. A side entrance leads to a well-designed mudroom with a large closet, powder room, garage access, and a finished laundry room.With approximately $300K invested in premiums and upgrades, this home sits in a desirable enclave of estate properties in Oro-Medonte, few minutes from ski resorts, trails, and year-round recreation. Just 20 minutes to Barrie and Orillia with easy access to Hwy 11 and Hwy 400 for easy commute to Toronto & GTA .A rare opportunity in sought-after Horseshoe Valley and Sugarbush-where modern luxury meets natural beauty. Original price $1'799,000 adjusted to $1'699,000. Book your showing today! (id:60365)
98 Turtle Path
Ramara, Ontario
Welcome to this beautifully designed 4+ bed, 3.5 bath, custom home, built in 1992 and thoughtfully created for year-round living. Nestled on a quiet dead-end canal, this property offers direct access to Lake Simcoe and the Trent Waterway System, ensuring both privacy and convenience for boaters and waterfront enthusiasts.Inside, the expansive layout features a large kitchen with an oversized island, perfect for family gatherings and entertaining. Multiple living areas take advantage of the breathtaking water views, enhanced by stunning glass railings that provide unobstructed sightlines. A charming 3-season screened porch extends your living space and offers the perfect setting to enjoy the outdoors in comfort.The home also boasts recent updates, including a fully insulated and professionally renovated crawl space by Clarke Basements, providing peace of mind and year-round efficiency. A spacious workshop with a drive-out entrance makes it easy to store and access garden equipment or pursue hobbies.Outdoors, a 130-foot boat dock invites you to fully embrace waterfront living. Whether youre boating, swimming, or fishing in the summer, ice fishing, snowmobiling, and exploring scenic trails in the winter. Lagoon City offers endless opportunities to enjoy every season.This exceptional property combines space, comfort, and lifestyle, making it an ideal retreat for families or those seeking a true waterfront haven. (id:60365)
13 Masters . Lane
Wasaga Beach, Ontario
13 Masters Lane Nestled in one of Wasaga Beach's most sought-after golf course communities. This spacious home blends lifestyle, location, and opportunity. Just minutes from the clubhouse, provincial park, and the world-famous beach, you'll enjoy a setting where recreation meets relaxation. Inside, the thoughtful layout offers 3 bedrooms and 3 full bathrooms, including a generous primary suite with walk-in closet and private ensuite. The main floor features a welcoming foyer, convenient laundry room with garage access, and a versatile bonus room perfect as a formal dining area, home office, den, or even a third main-floor bedroom.The fully finished lower level provides ideal space for extended family or guests, with in-law potential, abundant storage, and areas for hobbies or additional living. A newer furnace ensures year-round comfort and peace of mind. Curb appeal is highlighted by mature landscaping, an in-ground sprinkler system, and an inviting front entrance. Whether you choose to personalize with updates or enjoy the generous layout as is, this home offers a fantastic opportunity in a prime neighbourhood. All within a short drive to shopping, sandy beaches, scenic trails, skiing and more. This is your chance to live in an established, friendly community where every day feels like a getaway. (id:60365)
814 - 41 Johnson Street
Barrie, Ontario
Discover modern living at Shoreview in Barrie's desirable East End. This brand new 2-bedroom, 2-bathroom suite features an open concept layout featuring a contemporary kitchen with quartz countertops, a tile backsplash, and full-size stainless steel appliances including a dishwasher and microwave. Enjoy the convenience of ensuite laundry and plenty of storage. A private balcony provides a quiet outdoor retreat. Residents at Shoreview enjoy access to top-tier amenities, including a fitness centre, a rooftop patio, co-working space, social lounge, pet spa, and secure bike storage. Smart entry and climate control systems provide added conveniences and peace of mind. Located minutes from Johnson's Beach, shopping, dining, and public transit, Shoreview offers a vibrant and connected lifestyle. Parking available at an additional cost: $90 for outdoor, $125 for indoor on P1, and $135 for indoor ground level. Tenants responsible for hydro, water and gas. (id:60365)
82 Miller Drive
Barrie, Ontario
Calling On All Buyers, Builders & Investors To This Great Opportunity In Barrie. Beautiful & Bright Comfortable House which features a large lot, bordering on green space and still remains Close to All City Amenities!! Modern Newly Renovated Lovely Detached Home located in a quiet, family-friendly neighborhood. Open concept, lots of pot lights, kitchen with an Island, build in modern range hood, stove, stainless fridge, modern electric fireplace. High ceiling glass shower with ceramic floor, granite countertop vanity, modern light fixtures. Fresh paint throughout main and upper level. Separate Entrances allow for separation from the Main Level. Lovely nature's view, Easy Access to Hwy 400; ideal for new start home. Big lot for investor to build big house or just land investment for potential opportunity to be acquired by builder. (id:60365)
5505 - 2920 Highway 7 Road
Vaughan, Ontario
Welcome to this breathtaking, corner unit with stunning south-east views! Incredible Floor plan, over 800 SqFt, amazing layout! This new 2-bedroom, 2-bathroom suite is the perfect blend of modern luxury and comfort, ready for you to make it your own ***Includes Parking & Locker*** The open-concept living area is bathed in natural light, creating a warm and inviting atmosphere, while the kitchen boasts sleek stainless-steel appliances and elegant quartz countertops. The spacious primary suite is a true retreat, complete with an ensuite bathroom, offering both privacy and relaxation. The second bedroom is ideal for guests or can easily double as a stylish home office. Covered Balcony is a great way to spend quiet evenings in fresh air. Located in the heart of it all, this suite offers unparalleled convenience, just steps from Vaughan Subway Station, major hospitals, GO Transit, public transit, and key highways. Plus, enjoy access to wonderful amenities, including a state-of-the-art fitness centre, a refreshing outdoor pool, and 24/7 concierge service for all your needs. Don't miss the chance to call this exceptional CG Tower suite your new home, where modern living meets unbeatable location! (id:60365)

