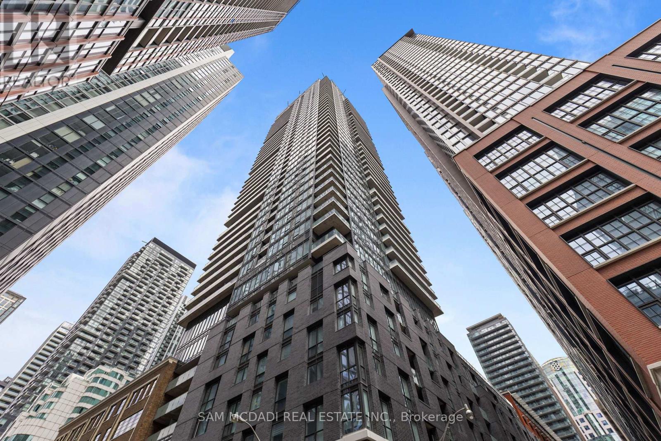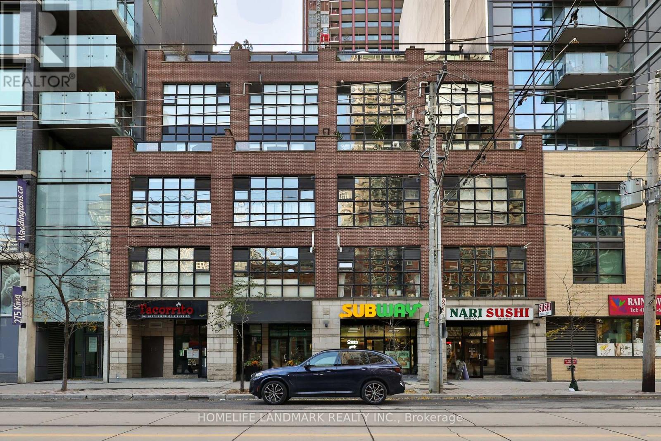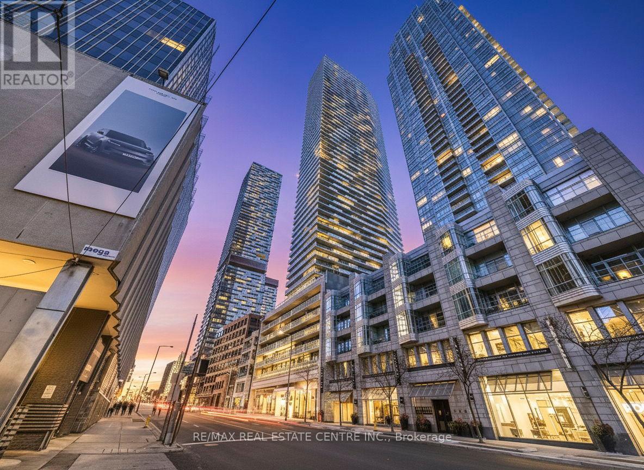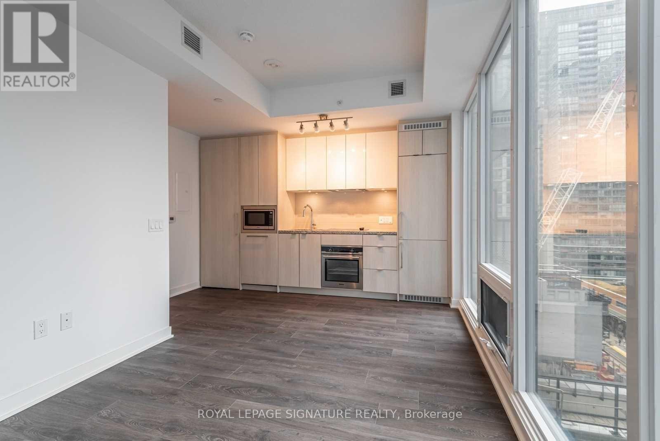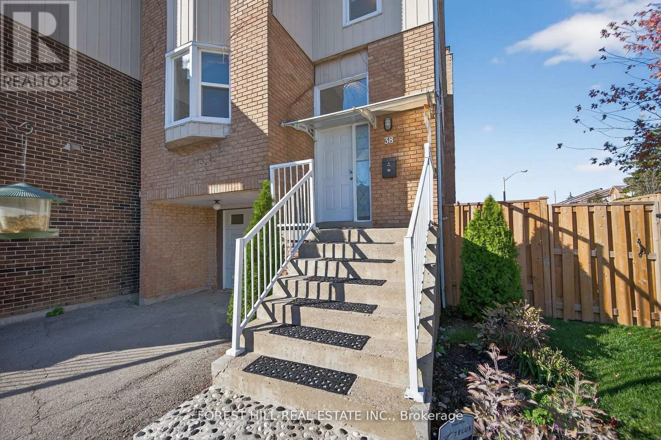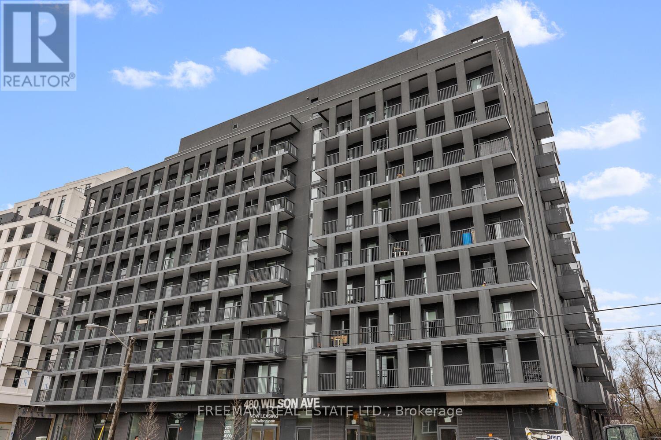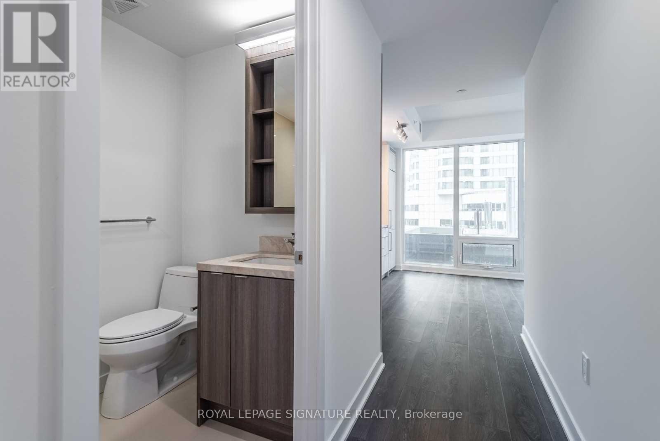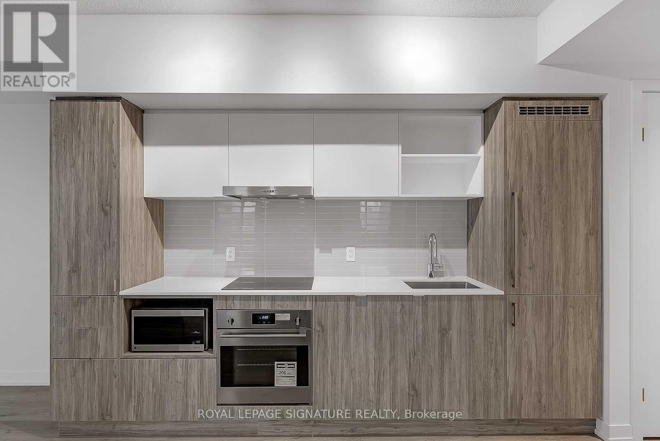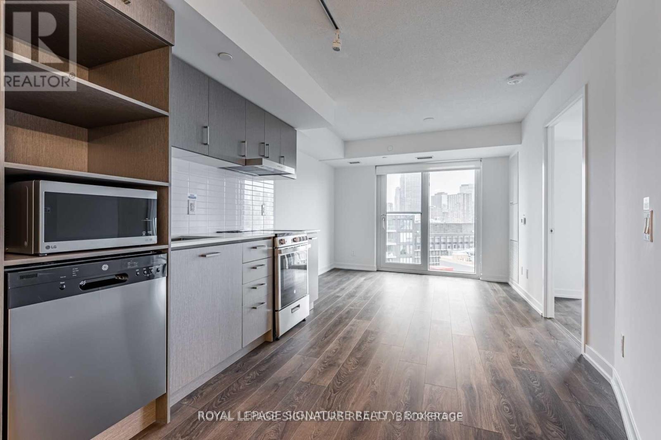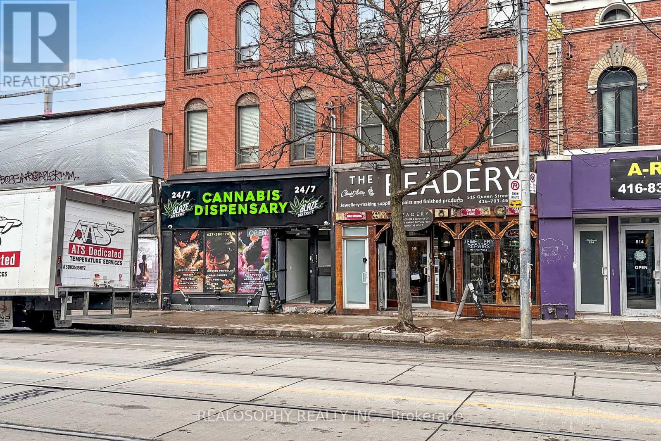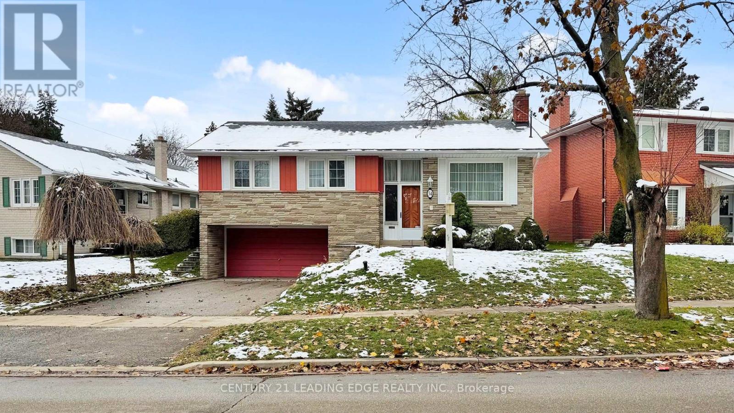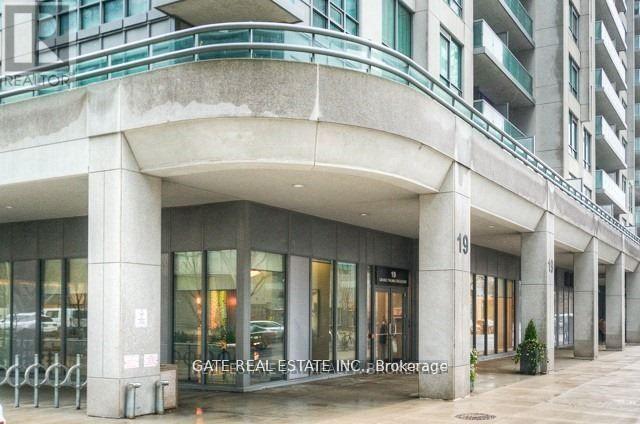310 - 115 Blue Jays Way
Toronto, Ontario
Welcome to 1 this apartment with 1 Br + 2 dens and one 4pc washroom spread over 696 sq ft area, located near King Street W and Blue Jays Way.Toronto's Most Prestigious & Prime Location In Entertainment District in The Heart Of Toronto! Surrounded By World Class Dining, Shopping, Restaurants, Bars & Entertainment. Walk To Rogers Centre, Cn Tower, Financial Districts. Transit At Door Step. (id:60365)
205 - 261 King Street E
Toronto, Ontario
Absolutely stunning Abbey Lane Lofts. This Exquisite 6-Storey Re-Creation Of a Turn Of The Century Warehouse. One-bedroom Loft featuring 998 sq ft of living space plus a rare 250 sq ft Private terrace With Gazebo, gas BBQ line & hose bib water lines. Enjoy soaring 11 ft ceilings, Exposed duct work, warehouse-style windows, open-concept living perfect for entertaining, a spacious dining area, and room for a home office. The raised bedroom with sliding barn doors adds character, and the bathroom and floor tiles were renovated in the Fall of 2023 by Laird Kitchen & Bath. Upgraded dropped track lighting throughout. 1 Underground parking & 1 Locker included. Locker is conveniently located near the Loft. Located in the vibrant King East community with the King streetcar at your door and steps to shops, cafés, and restaurants. A must-see loft! ** Watch Video Virtual Tour** (id:60365)
5404 - 2221 Yonge Street
Toronto, Ontario
*Stunning* is an understatement. This unit is a *MUST SEE*!! One of the best 1 Bedroom / 1 Washroom model in the building with absolutely breathtaking unobstructed views of the CN Tower and the Lake! It is truly mesmerizing to open the door and have an incredible view of the city! Spacious and well laid out unit with plenty of space and beautifully maintained! *No carpet* in the unit! Excellent location, literally a few steps away from Yonge and Eglinton Subway Station, Transit, Shopping, Restaurants and so much more! Amenities include 24/7 Concierge service, Locker, Bike Storage, Gym, Spa, Rooftop deck with great views, and Party/meeting room. (id:60365)
4810 - 115 Blue Jays Way
Toronto, Ontario
*Mins To P.A.T.H.**The Highly Sought-After Entertainment Dist- King Blue, Awaits You! Polished With Details By Int'l Builder, Greenland, Enjoy These Lux Suites In The Primest Of Prime Locations (If You Know, You Know).**Covered With Engineered Hardwood**Appliances Seamlessly Built In**World Class Amenities To Come(Incl Outdoor Pool) (id:60365)
38 Carnival Court
Toronto, Ontario
Welcome to this beautifully cared-for 3-bedroom, 4-bath home on a quiet court in highly sought-after Westminster-Branson. Filled with warmth and pride of ownership, this home offers modern comfort and practical updates, including a new roof (2025) in a peaceful, family-friendly setting. The bright main floor features a spacious open-concept living and dining area with large picture windows and a walkout to a private backyard-perfect for morning coffee, outdoor dining, or entertaining. The eat-in kitchen provides plenty of cabinetry, counter space, and a smart layout ideal for everyday family life. Upstairs, you'll find three generous bedrooms, each designed for comfort and relaxation. The primary suite includes its own ensuite and great closet space, while the additional bedrooms are perfect for kids, guests, or a home office. Neutral finishes make it easy to move right in and make it your own. The finished walkout basement adds valuable living space, offering flexibility for a family room, gym, play area, studio, or guest suite-with direct access to the backyard for seamless indoor-outdoor living. Outside, enjoy a low-maintenance yard with space to garden, gather, or let kids and pets play safely. Parking is easy, and the quiet court location ensures privacy and minimal traffic. Conveniently located steps to TTC, shopping, and restaurants, and just minutes from G. Ross Lord Park, with walking trails, sports fields, and year-round recreation. Quick access to Finch Subway, York University, Bathurst & Steeles, community centres, and major routes makes commuting and daily errands effortless. A perfect blend of location, comfort, and value ready for you to move in and enjoy. ** This is a linked property.** (id:60365)
701 - 480 Wilson Avenue
Toronto, Ontario
Bright and spacious 554 sq. ft. unit featuring an open, airy layout (see attached floorplan), perfect for a den or workspace. Large windows provide abundant natural light throughout. Enjoy a modern kitchen with stainless steel appliances, ensuite laundry, and a Juliette balcony. Excellent building amenities including a gym and party room. Prime location near Wilson Subway Station, Hwy 401, Yorkdale Mall, shops, restaurants, and Rogers Stadium. (id:60365)
3910 - 115 Blue Jays Way
Toronto, Ontario
*Mins To P.A.T.H.**The Highly Sought-After Entertainment Dist- King Blue, Awaits You! Polished With Details By Int'l Builder, Greenland, Enjoy These Lux Suites In The Primest Of Prime Locations (If You Know, You Know).**Covered With Engineered Hardwood**Appliances Seamlessly Built In**World Class Amenities To Come(Incl Outdoor Pool) (id:60365)
1803 - 138 Downes Street
Toronto, Ontario
The Sugar Wharf Condos! This Unit Offers A Functional Layout, Quality Finishes And Unbeatable Waterfront Location! It Is Just Steps From Union Station, The Lakefront, And Major Transportation Arteries Such As The Gardiner Expressway And Don Valley Parkway. And With Easy Access To Some Of The City's Top Attractions Like Scotiabank Arena, St Lawrence Market, And The Distillery District, You'll Be Perfectly Situated To Take In All That Toronto Has To Offer. You'll Also Have Farm Boy, Loblaws And LCBO Right At Your Doorstep! Inside, You'll Be Treated To Comfortable, Luxurious Units That Are Designed To Cater To Your Every Need. From Water Vibes To Sleek, Modern Finishes, Sugar Wharf Has It All. Don't Miss Out On This Incredible Opportunity To Live In One Of Toronto's Most Sought-After Neighborhoods. Schedule A Tour Today & Experience Waterfront Living At Its Finest! (id:60365)
2008 - 219 Dundas Street E
Toronto, Ontario
Top Builder Menkes Delivers Another Top Notch Project To The Downtown Core With Resident-Focused Design & Craftsmanship. In One Of The Most "Central-Est" Areas Of Downtown, Don't Be Far From All Hubs & Conveniences Like Shopping, Coffee, Schools, Subways-All Within Walking Distance. Enjoy Downtown The Way It Was Meant To Be! **24H Concierge, Party Rm, Media Rm, Co-Work Space, Yoga & Fitness, Rooftop Terr* (id:60365)
518 Queen Street W
Toronto, Ontario
518 Queen St West is a prime commercial property in Toronto's high-traffic West Queen West (WQW) neighbourhood-one of the city's most sought-after locations. This exceptional building boasts a 20+ foot frontage on a deep 143-foot lot, across from Loblaws, BMO and more making it a standout opportunity for investors and business owners alike.The renovated main-floor retail space offers 1,614 sq. ft. of premium commercial space, perfect for retail, showroom, or hospitality use, benefiting from constant foot traffic and excellent visibility. The property also features lane way access at the rear, providing convenience for deliveries and potential for future development in this prime downtown corridor.The second and third floors present incredible flexibility, currently configured as modern residential apartments with two kitchens, two three-piece bathrooms, and hardwood floors throughout. Laundry is located on the third floor, adding convenience for tenants. Keep as-is for excellent rental income or convert into two separate suites for added value.Situated in an unbeatable downtown location, this property is steps from Trinity Bellwoods, the Fashion District, and Kensington Market, with seamless access to the 24-hour Queen Streetcar, ensuring easy connectivity across the city. With strong investment potential and future redevelopment possibilities this is a rare opportunity in one of Toronto's most dynamic neighbourhoods. (id:60365)
34 Tollerton Avenue
Toronto, Ontario
A Charming 3-Bedroom Raised Bungalow Offering Approx. 2,135 Sq. Ft. Of Living Space On A Generous Pie-Shaped Lot In The Heart Of The Bayview Woods Community. With A Wide 72.31 Ft Frontage And A Depth Of 117.31 Ft, This Property Provides Extra Outdoor Space, Privacy, And Plenty Of Room To Enjoy. Inside, The Home Features A Bright White Kitchen With Stained Glass Accents, Adding A Touch Of Character You Won't Find In Every Home. The Main Floor Includes A Living Room With A Wood-Burning Fireplace And A Fabulous Family Room With A Walk-Out To The Large Deck, Creating An Inviting Space For Everyday Living And Entertaining In The Backyard. Under The Broadloom, Hardwood Floors Are Just Waiting To Be Revealed. The Finished Lower Level Offers Even More Versatility, Complete With Its Own Separate Entrance And A Second Fireplace With A Screen Insert-A Cozy Addition For Gatherings Or Extended Living. Additional Conveniences Include A Built-In Double Car Garage And Direct Mail Delivery To The House (No Community Mailbox). The Location Is Excellent-Just A Short Walk To The TTC, And Close To 3 Parks And 6 Recreation Facilities, Giving You Plenty Of Ways To Stay Active And Connected. Families Will Appreciate The Great Nearby Schools, Including A.Y. Jackson Secondary, Lester B. Pearson Elementary, Claude Watson School For The Arts, Steelesview Public School, ÉÉ Paul-Demers, And Zion Heights Middle School. Perfect As A Starter Home Or A Smart Investment, This Home Offers Warmth, Flexibility, And A Neighbourhood That Continues To Be In High Demand. (id:60365)
3309 - 19 Grand Trunk Crescent
Toronto, Ontario
Welcome Home! This bright and spacious condo features a functional split 2-bedroom layout in one of the most sought-after hubs in Downtown Toronto. The well-kept unit offers newer laminate flooring throughout, floor-to-ceiling windows, and a balcony with a beautiful view of the water. The primary bedroom includes a convenient 2-piece washroom. Steps to the Harbourfront and directly connected to the Underground PATH. Walk to Union Station, Scotiabank Arena, Longo's, and the Financial & Entertainment Districts. The current tenant has maintained the unit very well, making it easy for the next resident to move in and make it their home. (id:60365)

