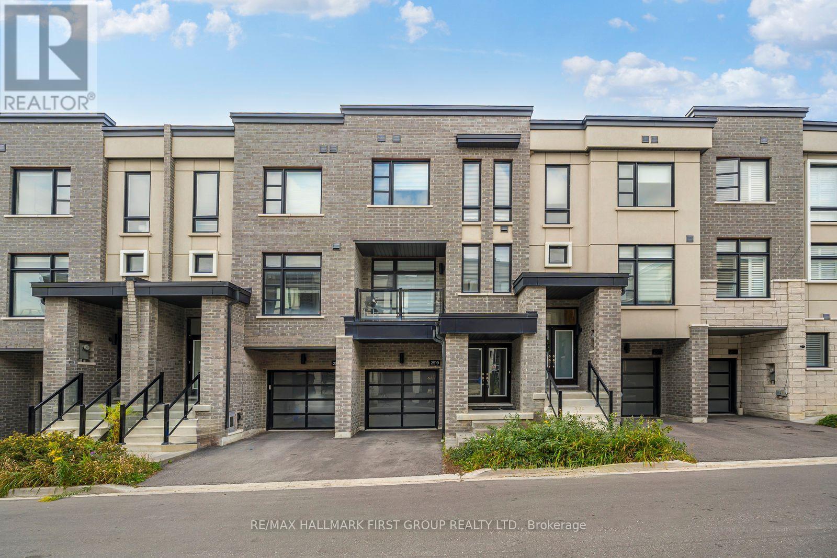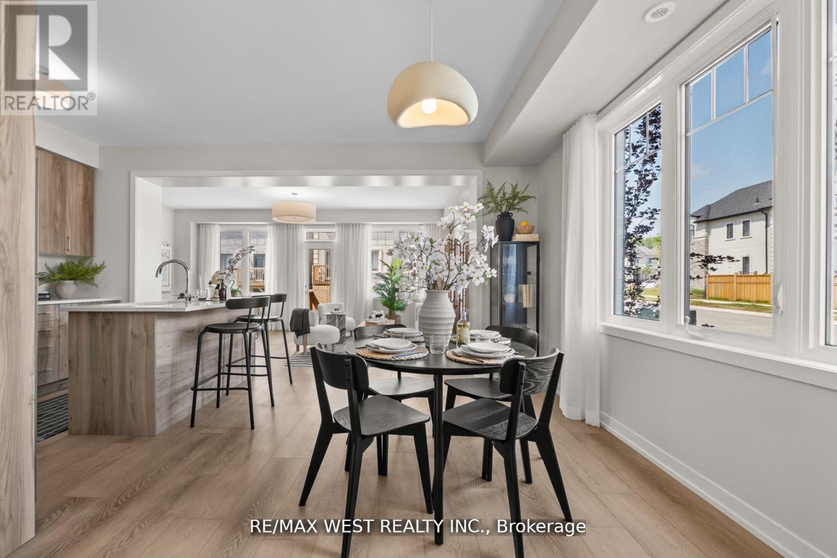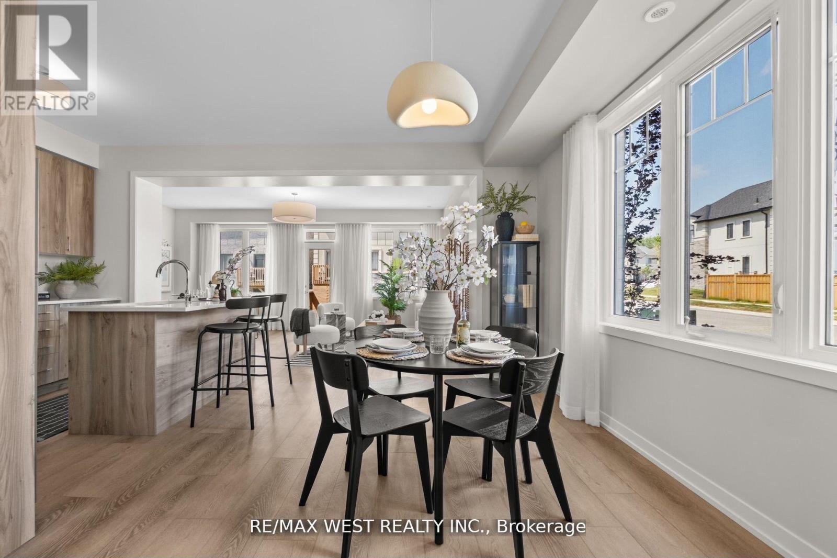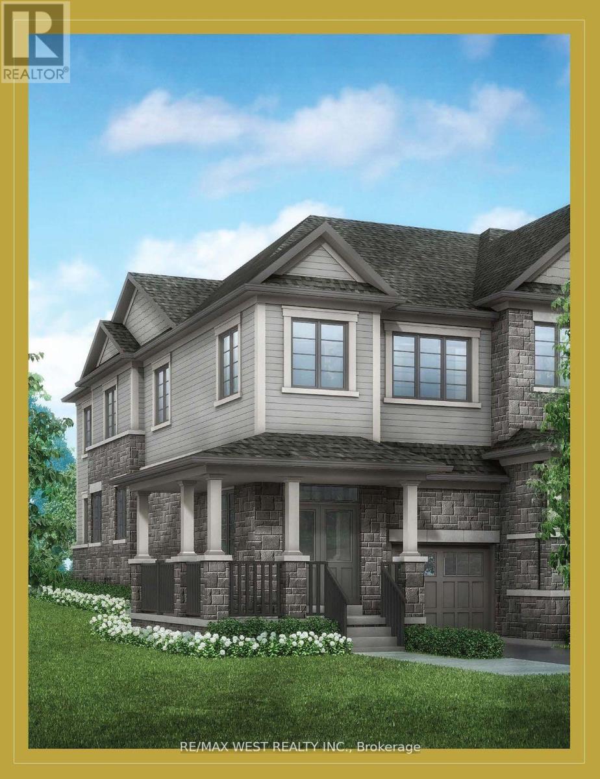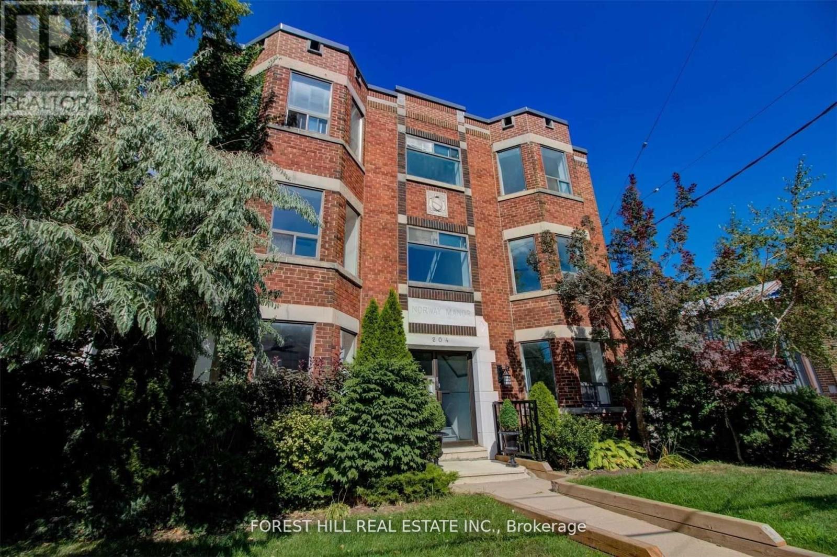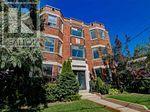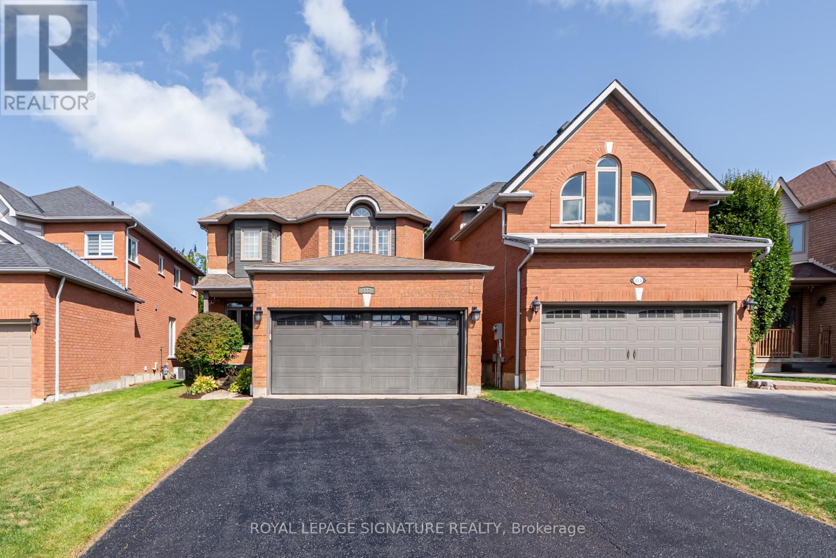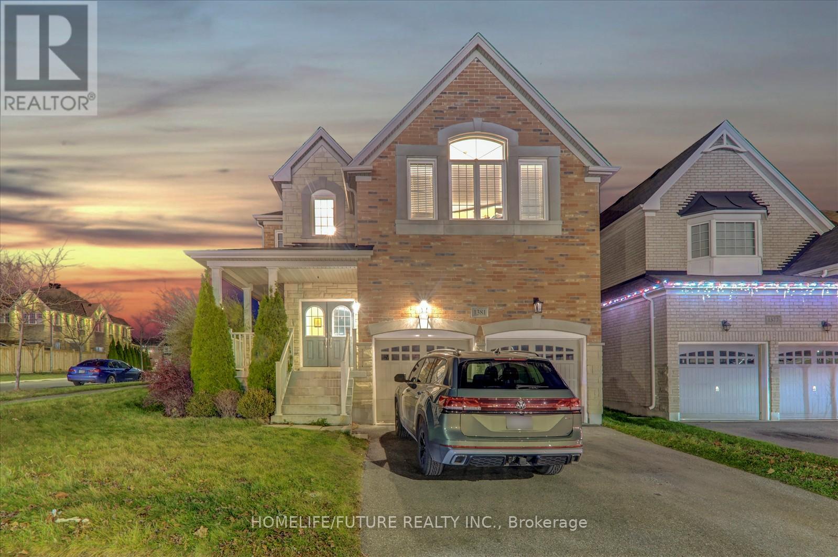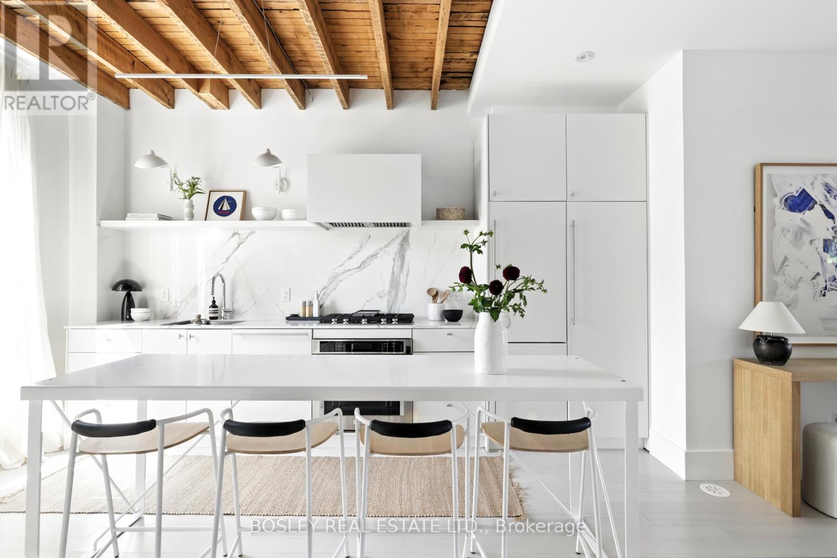2519 Castlegate Crossing Drive
Pickering, Ontario
Welcome to this stunning freehold townhome featuring 4 spacious bedrooms and 4 full bathrooms, perfectly designed for modern family living. The main floor offers a bright bedroom with a full bathroom and direct access to the backyardideal for in-laws, guests, or a private office. Tall windows throughout fill the home with natural sunlight.The modern kitchen boasts granite countertops, stainless steel appliances, and ample cabinetry. The open-concept layout provides a large sitting area and spacious dining/family room, perfect for entertaining. Walk out to the family-sized balcony, an excellent space for BBQs and outdoor enjoyment.Upstairs, youll find generously sized bedrooms with large windows and closets. The primary bedroom features a walk-in closet and a luxurious 5-piece ensuite bathroom. A convenient upper-level laundry room completes this level.Located steps to shopping, Durham Transit, parks, walking trails, and worship centers. Close to GO Transit, schools, and with quick access to Highways 407 & 401. This family-oriented neighborhood is highly desirable, offering the perfect blend of convenience and lifestyle. A great opportunity to live in or investeasy access to all amenities! (id:60365)
14 Ziibi Way
Clarington, Ontario
Exquisite 3+1-bedroom, 4-bathroom Unit Treasure Hill - T1 Interior model residence. *2642 sqft* plus finished basement. ** Ideal for end user or investor. ** First time buyer to save 5 percent GST on this new build product also!! ** **Finished retrofitted/legal basement apartment direct from builder, with stainless applncs, washer and dryer unit, full kitchen, 3 pc bathroom and separate bdrm*Total of 10 appliances (5 at main/upper as well)* *Closing 30-90/120 days, closing anytime* ** potential rent for Bsmt $1850-2000/mth based on recent leased Comps ** ** Upper two-level unit potential rent $2800-$3100/mth ** Total potential rent $4650-$5100 per mth ** Thats BIG rental income on lower purchase price under $800k!! Fully finished lower-level apartment with two separate municipal addresses and separately metered utilities *(excluding water)* perfect for rental income. Featuring oversized basement windows for ample natural light. **Builder inventory! These are selling quick, and at great prices! ... only a few left** The main floor invites you into an expansive open concept great room. The kitchen is a culinary haven tailored for any discerning chef. Ascend to the upper level and discover tranquility in the well-appointed bedrooms, each designed with thoughtful touches. The master suite is a true sanctuary, offering a spa-like 4 piece ensuite and a generously sized walk-in closet. BIG (id:60365)
18 Ziibi Way
Clarington, Ontario
Exquisite 3+1-bedroom, 3-bathroom End Unit Treasure Hill - T1 End model residence. *2676 sqft* plus finished basement. *Finished basement apartment direct from builder, with stainless applncs, washer and dryer unit, full kitchen, 3 pc bathroom and separate bdrm*Total of 10 appliances (5 at main/upper as well)* *Closing 30-90/120 days, closing anytime* Fully finished lower-level apartment with two separate municipal addresses and separately metered utilities *(excluding water)* perfect for rental income. Featuring oversized basement windows for ample natural light. **Builder inventory! These are selling quick, and at great prices! ... only a few left** The main floor invites you into an expansive open concept great room. The kitchen is a culinary haven tailored for any discerning chef. Ascend to the upper level and discover tranquility in the well-appointed bedrooms, each designed with thoughtful touches. The master suite is a true sanctuary, offering a spa-like 4 piece ensuite and a generously sized walk-in closet. (id:60365)
Na Wheatcroft Drive
Oshawa, Ontario
Last oppurtunity to purchase a brand new freehold townhouse from the builder. Exquisite 4-bedroom, 3-bathroom Treasure Hill residence the Ashton model, Elevation T3-C4. Spanning *1890 sqft*, the main floor invites you into an open concept great room. The kitchen is a culinary haven tailored for any discerning chef. Ascend to the upper level and discover tranquility in the well-appointed bedrooms, each designed with thoughtful touches. Oversized primary bedroom suite with oversized sized walk-in closet. **EXTRAS** Located in a convenient community near amenities, schools, and parks, this Treasure Hill gem offers a simple and stylish modern lifestyle. ***Closing available 30/45/60 tba** (id:60365)
102 - 204 Kingston Road
Toronto, Ontario
Newly Renovated And Spacious Jr 1 Bedroom Suite, With All Brand New Stainless Steel Appliances, Caesar Stone Counter Tops, Durable Vinyl Flooring, Large Windows With An Abundance Of Light. Walking Distance To Public Transportation, Walk To Shops And Restaurants, Will Suit The Most Discerning Tenant, 4 Min Walk To Woodbine Beach. (id:60365)
41 Huntsmill Boulevard
Toronto, Ontario
Location Location. Warden/Steeles Area. Open Concept Flr Plan, Finished Bsmt, Wide Front Entrance, Enclosed Porch, Nice Curb Appeal, Newer Interlock Back Yard With Landscaping. Renovated Spaicous Kitchen With Walk-out To Huge Wood Deck, Carpet Free Through The Property. Fresh Painting. Wooden Fireplace With An Electric Insert, Prof. Painted Throughout, Three Newer Bathrms, Oversized Master Bedroom With Huge W/I Closet Which Can Be Converted To 4th Brm. (id:60365)
203 - 204 Kingston Road
Toronto, Ontario
Located In The Heart Of The Beaches A Must See, Completely Renovated Modern And Spacious 2 Bedroom Suite, With All Brand New Stainless Steel Appliances, Caesar Stone Counter Tops, Durable Vinyl Flooring, Large Windows With An Abundance Of Light. Walking Distance To Public Transportation, Walk To Shops And Restaurants, Will Suit The Most Discerning Tenant, 4 Min Walk To Woodbine Beach & Queen St. (id:60365)
15 Keenlyside Lane
Ajax, Ontario
Welcome to this stunning 2-storey corner townhouse in the highly sought-after North Ajax community! Offering 4 spacious bedrooms, this residence exudes style and comfort. The heart of the home features a brand-new chefs kitchen with sleek quartz countertops and top-of-the-line appliances, upgraded just last year.The fully finished walk-out basement adds incredible versatility, complete with a private bedroom, second kitchen, and its own laundry perfect for extended family or guests.Ideally located near top-rated schools, beautiful parks, Highway 401, Durham Centre, and Costco everything you need is only minutes away.This home blends elegance, convenience, and modern living in one perfect package. (id:60365)
1307 Andover Drive
Oshawa, Ontario
Welcome to this beautifully updated, move-in ready detached home in Oshawas highly sought-after Eastdale community! Offering 3 bedrooms, 2 bathrooms, and a finished basement, this home combines comfort, functionality, and stylish upgrades in a family-friendly neighbourhood close to schools, parks, amenities, and Harmony Valley Conservation Area.Step inside to a bright and inviting main floor featuring a gorgeous renovated kitchen with quartz countertops, brand new stainless steel appliances, and beautiful backsplash. The living and dining area is a warm and inviting space for everyday living and entertaining. Direct garage access adds convenience, while fresh paint throughout gives the home a crisp, updated feel. Upstairs, you'll find three generous bedrooms with plenty of closet space. The main bathroom has been beautifully renovated with gorgeous tile and sleek finishes creating a spa-like space.The finished basement has been transformed into the ultimate home theatre, complete with full HD and a 7-channel Dolby Atmos surround sound system, the perfect spot for cozy family movie nights or watching the big game. Outside, enjoy a fully fenced private backyard, ideal for kids, pets, and entertaining with friends and family. This is your opportunity to own a well-maintained, thoughtfully updated home in one of Oshawa's most desirable communities. Don't miss your chance, this home truly checks all the boxes! (id:60365)
112 Secord Street
Pickering, Ontario
Welcome to 112 Secord Where Charm Meets Community!Nestled right beside the Rouge Ravine, the largest Urban Park in Ontario, this beautifully maintained home offers a rare blend of nature, neighbourhood, and convenience. Imagine having trails, green space, and a vibrant future community hub just steps from your door. Inside, the spacious open-concept main floor is filled with natural light, featuring warm hardwood floors and a modernized kitchen with plenty of storage plus a walk-out to your private backyard oasis. Upstairs, the generously sized bedrooms are paired with highly rated local schools, giving families peace of mind and a true sense of belonging.The finished lower level adds flexible living space perfect for a family rec room, home office, or guest suite.All of this, in a family-friendly neighbourhood known for its strong sense of community, close to transit, shops, and everyday conveniences. Whether you're a growing family or looking for price appreciation, 112 Secord delivers lifestyle, location, and long-term value. (id:60365)
Bsmt - 1381 Clearbrook Drive
Oshawa, Ontario
Must See!! Brand New Legal Basement With Separate Living And Dining With Open Concept Brand New Modern Kitchen With Brand New Appliances With Larger Bedroom And Separate Brand New Washer & Dryer. Just Steps Down To Plaza, Buses, Banks, Restaurants, Schools. Just Minute To Ontario Tech University, Durham College, Just Minutes To Hwy 401 & Hwy 407, Walmart, Home Depot & Much More. (id:60365)
137 Munro Street
Toronto, Ontario
Architecturally designed, 137 Munro Street balances clean lines and natural textures with moments of playful character. Step into the lofty custom kitchen where original wood beams and maple hardwood floors meet crisp white cabinetry and porcelain surfaces that feel timeless and refined. A contemporary fireplace anchors the gallery that connects the kitchen and living space. And just across the way, the powder room features a playful terrazzo wallpaper that adds a colourful design twist against the homes soft palette. Enjoy full-height, black-framed glass doors that flood the space with natural light and open to the private back patio for a seamless indoor-outdoor feel. Upstairs, the primary suite delivers the comfort and style of a curated boutique stay. Up the glass-panelled staircase, a serene retreat unfolds with a dreamy soaker tub, waterfall shower, double vanity, and separate closets. A spacious second bedroom, 3-piece bath, and flex space complete the upstairs. And the basement? Wide open and ready for whatever you dream up. With natural light, layered textures, and a neutral palette at its core, this home reveals a quiet whimsy that makes it truly unforgettable. And then there's the neighbourhood. Life in South Riverdale has a rhythm of its own, with mornings spent over coffee at a local cafe, afternoons drifting by in leafy parks, and evenings that can take you anywhere from dinner on Queen East to cocktails in Riverside or a bakery stop in Leslieville. The east end always has something waiting, and with TTC routes and the Dundas DVP on-ramp nearby, downtown is only minutes from home. (id:60365)

