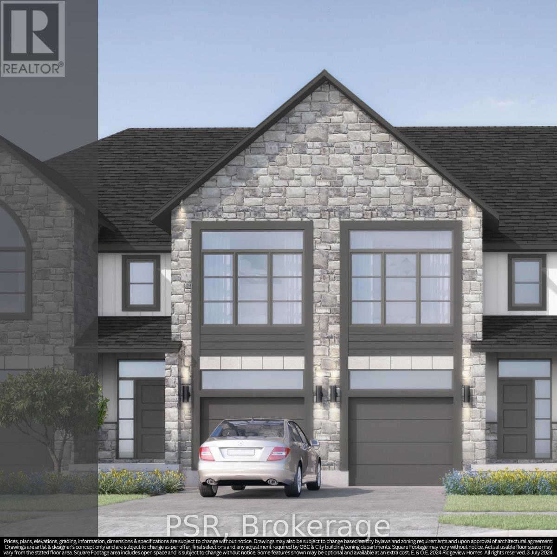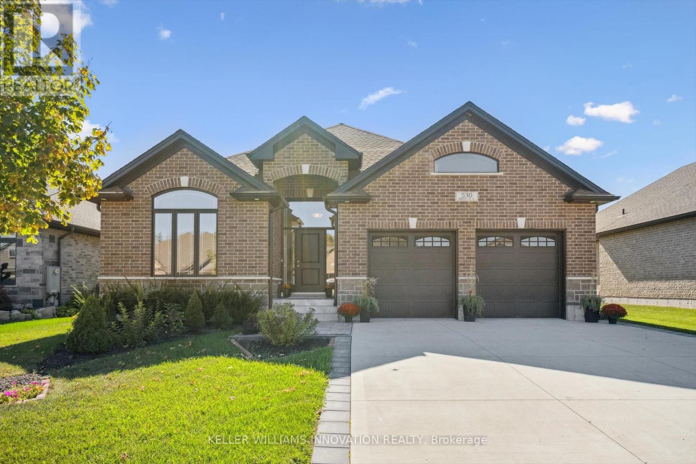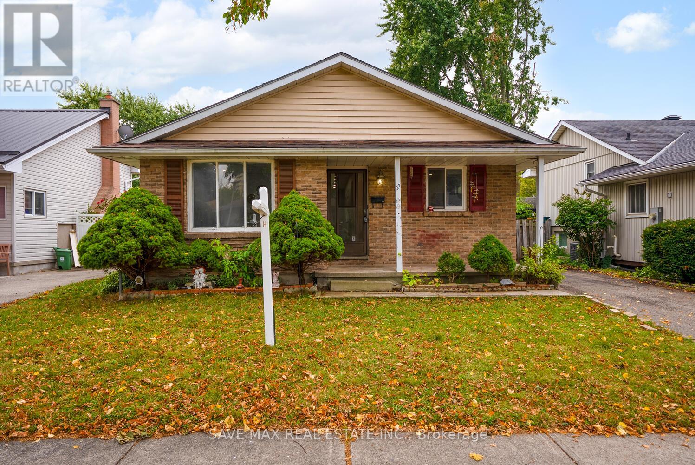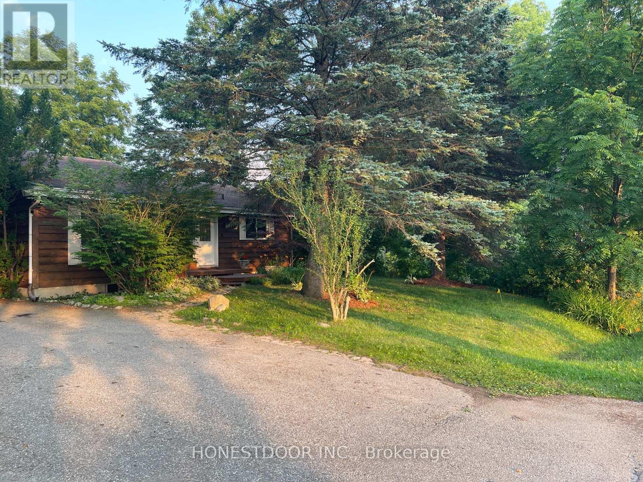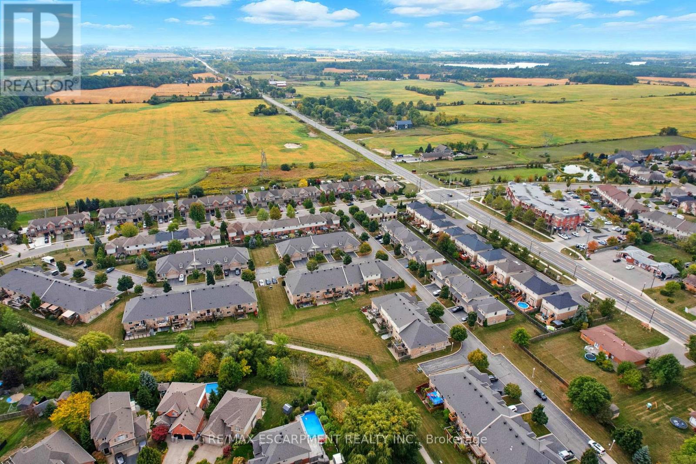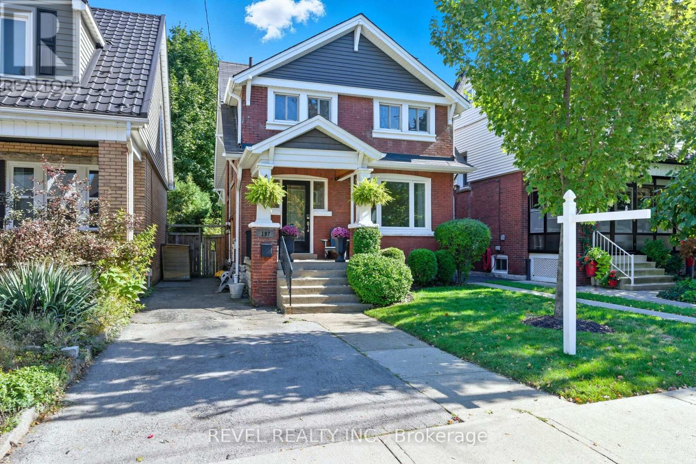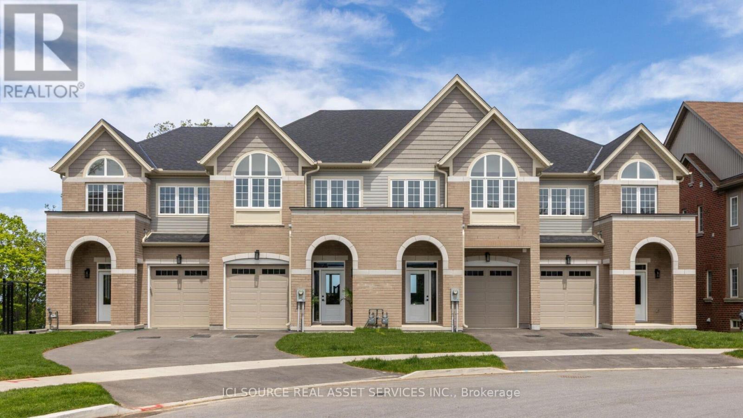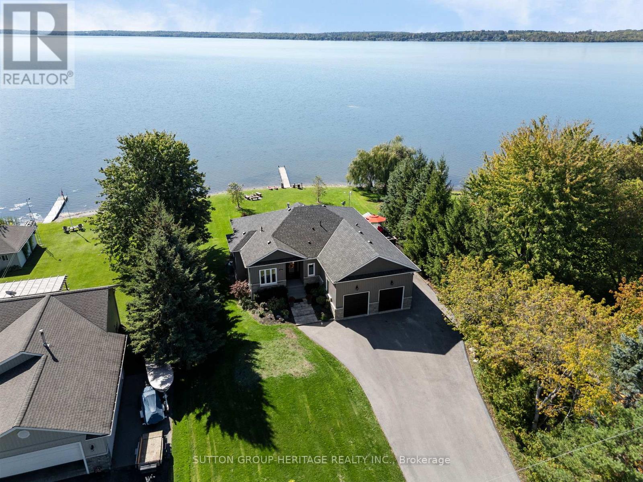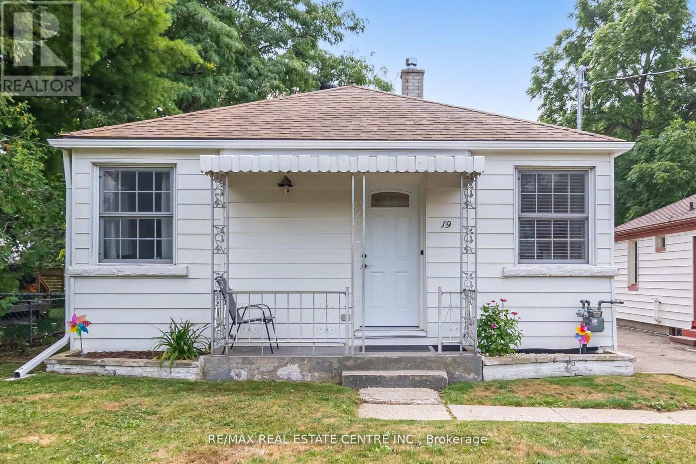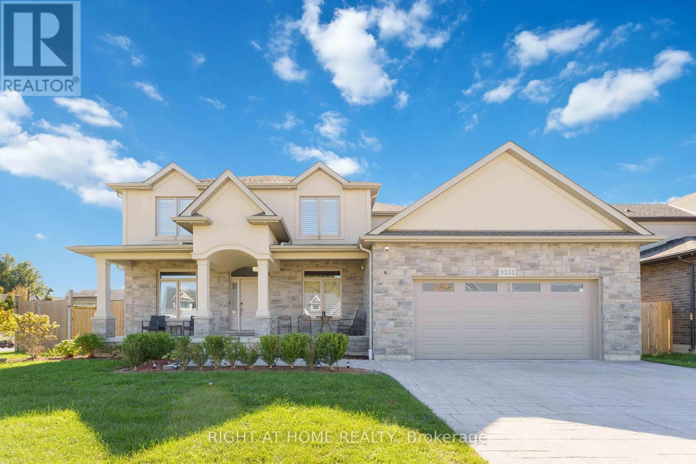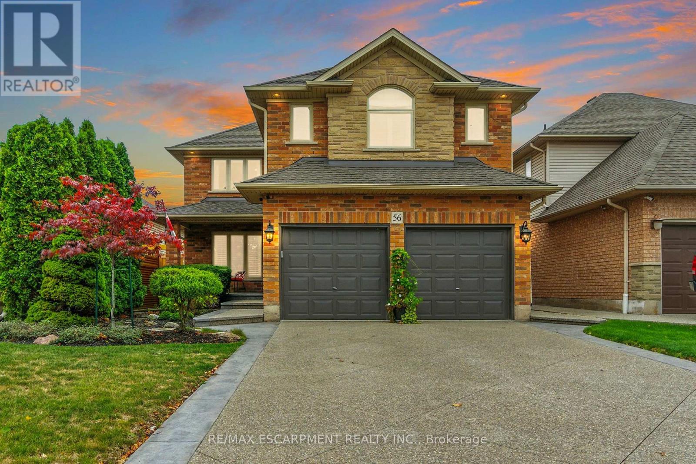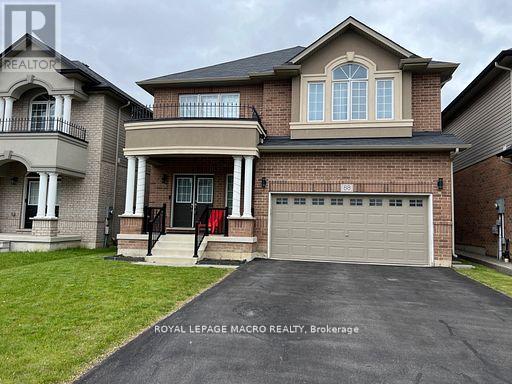Lot D18 Rivergreen Crescent
Cambridge, Ontario
OPEN HOUSE: Saturday & Sunday 1:00pm-5:00pm at the model home/sales office located at 19 Rivergreen Cres., Cambridge. Step into this stunning freehold townhome in the sought-after Westwood Village community. Offering 1,520 square feet of thoughtfully designed living space, this 3-bedroom, 2.5-bathroom home blends style and practicality for modern living. The carpet-free, open-concept main floor is bright and inviting, highlighted by a sleek kitchen with 36-inch upper cabinets, quartz countertops, an extended breakfast bar, and seamless flow into the dining and living areas - an ideal space for family gatherings or entertaining guests. Upstairs, the primary suite serves as a relaxing retreat, complete with a double-sink vanity and a tiled glass walk-in shower. Two additional spacious bedrooms and a convenient laundry room round out the second floor. The basement offers a 3-piece rough-in and a cold room with sump pump, providing flexibility for future finishes. With a single-car garage and the trusted craftsmanship on Ridgeview Homes, this property delivers both quality and peace of mind. Set in a prime location near walking trails, parks, and just minutes from Conestoga College and Highway 401, this home is the perfect balance of comfort, convenience, and community. (id:60365)
530 Krotz Street E
North Perth, Ontario
Executive bungalow located in the lovely town of Listowel. With over 1,900 sq ft of living space, this modern home has 3 bedrooms and 4 bathrooms - and is move in ready! Adjacent to the front foyer, double French doors lead into the bright front bedroom with big windows, perfect for a home office space or den. Walk past the 2 piece powder room into the open concept great room area. The large modern kitchen has stainless steel appliances and a large island, perfect for hosting guests while you cook. The dinette area has sliding glass doors and large windows looking out in the backyard. The great room has a coffered ceiling with pot lights and hardwood flooring. The spacious primary bedroom has a walk-in closet and a 5 piece bathroom with double sinks, a glass shower door and a freestanding tub. The additional bedroom found on this floor has its own 3 piece ensuite bathroom with walk-in shower. This floor even has a laundry room, no more dragging your clothes downstairs! The basement with extra large windows, is currently being used as an "at home spa" but the seller is agreeable to return the space to an unfinished basement area, ready to be renovated into a rec room, additional bedrooms or office space. The back covered porch is a perfect spot to watch a rain storm or enjoy the summer shade. The backyard backs out onto a pond, with a fence separating the backyard from the green space behind. Here's your opportunity to live on one of the nicest areas in Listowel, close to shopping, Kinsmen Trail and more! (id:60365)
29 Renny Crescent
London South, Ontario
Located on a quiet street in the desirable White Oaks neighbourhood, this 3+2 bedroom bungalow offers excellent potential. The main floor features 3 bedrooms, a spacious living room, dining area, eat-in kitchen, and a 4-piece bathroom. The lower level includes 2 additional bedrooms, a 3-piece bathroom, and a kitchenette with a separate entrance ideal for in-laws, guests, or potential rental income. Outside, enjoy a large backyard and parking for 3 vehicles plus street parking. While the home needs some TLC, it's priced well below market value, making it a great investment opportunity. Just a 5-minute walk to White Oaks Mall, with easy access to parks, schools (White Oaks PS, St. Anthony French Immersion), the community centre, library, Highway 401, and more. (id:60365)
214 North Street
Thames Centre, Ontario
Visit the REALTOR website for further information about this Listing. Relax in the comfort of your own Private Nature Preserve! This rustic cedar bungalow is perfectly nestled on a spacious 1/2 acre lot in the highly sought-after town of Dorchester. Offering the charm of nature with the convenience of village living, this property is a rare find. Step inside and enjoy a bright, open-concept layout designed for both comfort and entertaining. The vaulted great room features a wall of oversized windows that flood the space with natural light while showcasing panoramic views of the lush, private landscape. With 3 bedrooms and 2.5 bathrooms, this home provides ample space for families of all sizes. The warm, rustic finishes and thoughtful design make every corner inviting and functional. Outside is a 10x16 shed for all your storage needs. Whether you're relaxing indoors or enjoying the outdoors and the large private deck, this home offers the perfect balance of privacy and community. Close to school, shops and parks with easy access to London and the 401. (id:60365)
20 - 310 Southbrook Drive
Hamilton, Ontario
Unique 2-storey townhome with complete main floor living in desirable Binbrook. This spacious 4-bedroom, 4-bath home includes 2 office spaces and is located in a safe, family-friendly complex. Unit #20 backs onto greenspace with a walking trail. The main floor offers an open-concept kitchen, dining and living area with gas fireplace and 9 ft ceilings, a primary bedroom with 3pc ensuite, office, and laundry. Upstairs features 2 large bedrooms and a full bath overlooking the yard. The lower level, finished in 2023, includes a family room, play area, bedroom, 2pc bath with space to add a shower, office, and utility/storage room. Upgrades and thoughtful finishes throughout. (id:60365)
197 Balmoral Avenue S
Hamilton, Ontario
Imagine your next great family home. Now step into 197 Balmoral Ave South!This impeccably maintained 3 bedroom gem in Delta West is waiting for your future family memories. The main floor boasts a bright living room, full dining room, updated flooring, tastefully updated kitchen and a large, cozy bonus family room out the back with huge windows revealing the private backyard. Original details have been maintained throughout for a seamless blend of modern living and vintage charm.Upstairs are 3 spacious and airy bedrooms including closets, and a gorgeous updated bathroom. The full height partially finished basement adds even more potential to add living space, plus an additional 2 piece bath. This home has been in the family for over 40 years, has been lovingly maintained and updated and it shows!This highly sought after area of Delta West is near Ottawa Street, the coming LRT and Gage Park, the crowning jewel in Hamilton's park system with festivals and events for the family in Spring, Summer and Fall. This is your chance to make your family memories in a gem of a home in an incredible area! (id:60365)
4061-2 Fracchioni Drive
Lincoln, Ontario
Presenting a rare opportunity to own a luxury freehold townhome in the heart of Beamsville - expertly crafted to blend comfort and style. Located in a quiet neighbourhood surrounded by parks, schools, scenic trails, and world-class wineries, and just minutes from the QEW, this home offer an exceptional lifestyle in the heart of Niagara wine country. Step inside to a grand front entryway that sets the tone for the quality and craftsmanship throughout. The open-concept main floor features an upgraded kitchen with premium finishes, flowing seamlessly into a bright and spacious living and dining area. This home offers three bedrooms, two full bathrooms, and a main floor powder room, along with elevated features like a solid wood staircase, engineered hardwood floors and designer details throughout. The finished basement with walkout provides flexible space for a home office, gym, playroom, or cozy media lounge. With no condo fees, this freehold townhome offers long-term value and ownership freedom in one of Niagara's most desirable and fast-growing communities. 3 Bedrooms | 2.5 Bathrooms | Grand Entryway & Wood Staircase | Upgraded Kitchen with Modern Finishes | Open-Concept Main Floor with Walkout to Private Deck | His & Hers Walk-in Closets | Fully Finished Basement with Walkout | Freehold Ownership No Condo Fees | Quiet, Family-Friendly Neighbourhood | Close to Parks, Schools, Wineries, and the QEW. *For Additional Property Details Click The Brochure Icon Below* Property taxes not yet assessed - assessed as vacant land. (id:60365)
52 Hillside Drive
Kawartha Lakes, Ontario
Life Is Good at the Lake! Beautifully Crafted Custom Built Bungalow in 2020 with High End Finishes Throughout. Thoughtfully Designed For Relaxation & Entertaining with West Exposure to Enjoy Stunning Sunsets Surrounded by Nature. Open Concept Home Featuring 9' Ceilings On Main Level with Views From Principal Rooms & Primary Bedroom. Step Inside The Front Door & Be Ready To Be Captivated By The Breathtaking View From The Great Room with Coffered Ceiling, Oversized Windows, Gas Fireplace, Stone Feature Wall & Custom B/I Shelving, Adjoining Elegant Dining Room Great For Hosting Those Holiday Dinners Open to the Gourmet Kitchen Featuring Custom Cabinetry with Large Centre Island, Granite Countertops, Pot & Pan Drawers & Wine Fridge. Walk Out from the Kitchen/Dining Area to a Party Sized Deck with Composite Decking & Regal Frameless Glass Railings for an Unobstructed View. Gleaming Maple Hardwood Flooring Flows From Dining & Living Rooms into the Primary Bedroom & the 2nd. Bedroom. Relax in the Main Floor Primary Suite with W/I Closet & 4 Pc. Bath & 5' Glass Shower, 6' Therapeutic Tub, Vanity with Leathered Granite Countertop & Heated Floor. 2nd. Bedroom on Main Level Would Make a Great Home Office, Main Floor Laundry Conveniently Located Next to the Kitchen with Access to the Oversized 2 Car Garage. Hardwood Staircase Leads to the Fully Finished W/O Basement with Rec Room featuring Wet Bar, Quartz Countertop, Electric Fireplace with Shiplap Feature Wall, Wine Cellar, 8' Patio Door to Stone Patio with Pergola, Water Feature & Landscaped Yard with 40' Dock. Plenty of Room for the Kids to Run Around! 3rd. & 4th. Bedrooms Overlook the Lake, 5th. Bedroom & 4Pc. Bath Finish the Lower Level. Private .53 Acre Lot Lined by Mature Trees, Paved Double Drive, On a Quiet Cul de Sac with Year Round Residents, Minutes to Port Perry & Lindsay, Great Fishing on the Trent System. Includes 1999 - 19' Sea Ray Bow Rider & Trailer. Year Round Waterfront Fun! Call for Your Private Viewing! (id:60365)
19 Seneca Drive
Kitchener, Ontario
Welcome to this warm, inviting and updated detached Bungalow in a great family friendly neighborhood that offers a bright and airy rooms, with a functional floor plan. A perfect choice for a small family both in everyday living and elegant entertaining. This home is equipped with 2 bedrooms, a full 4-piece bath and Kitchen on the main level and additionally, there is a finished Basement that features , 1 bedroom with closets & window, 1 spacious living room, one 3 PC bathroom and laundry room. The separate entrance enhances the comfort for the basement living space. The beautiful backyard with Deck & permanent awning enables you to relax and guest entertaining to highest level. Shared driveway leads to 3 parking spot in the back yard. Close proximity to highway access, Shopping, Restaurants, Hospital, Community / recreation center, School, Parks, Place of worship and Public transit. This home, in all of its charm is meticulously maintained and move in ready. Owned Water heater (2022), Heat Pump (2024), Ecobee Smart temperature control (2024), Attic Insulation (2025), Eavestrough (2024), Furnace (2020), Gas Stove (2021) (id:60365)
9232 Shoveller Drive
Niagara Falls, Ontario
Welcome to 9232 Shoveller. Property located in the premium Niagara Falls neighborhood that comes with an approved permit for ADU. City of Niagara Falls approved permit drawings available upon request. Live in one unit and legally lease the other unit built with your tastes and as per your budget in this most sought after high end conservation authority forested Fernwood Estates in Niagara Falls. A community nested in nature yet only 10 mins drive away from QEW, Costco, Walmart Supercenter and 5 minutes from Freshco. Off historic Lundy's lane takes you to the prime tourist area of Niagara Falls also within 10 minutes. This is a 3681 Sqft corner property with full stone façade and stucco accents. No sidewalk on the property to clear from the front of the property and fire hydrant on the property lawn. Park up to 6 cars on professionally finished concrete driveway and a garage to fit two large vehicles and separate overhead door for convenient access to the backyard. Enter through a spacious Formal dining/sitting area separate from the main family living area. Create a spare bedroom or office on the Main floor. Main floor laundry and full bath. Spacious eat-in kitchen with a center island flows into a massive family room with a 17 feet loft ceiling, custom cabinets and fireplace that creates a palatial feeling. Walk out of the kitchen to concrete patio a maintenance free backyard. Upstairs you will find spacious 4 bedrooms including a Primary bedroom with an oversized walk-in closet and large bathroom with soaker tub and walk-in glass shower. The home boasts too many features to write about. Come see for yourself and make this your home before the market turns. (id:60365)
56 Sonoma Lane
Hamilton, Ontario
Elegant and timeless, welcome to 56 Sonoma Lane, an executive 3 bedroom, 2.5 bathroom home nestled on a 40 x 115-ft lot in a sought-after neighbourhood in Stoney Creek! Elevated curb appeal, landscaped garden beds, and mature greenery surround the exterior of this great home, complemented by an aggregate concrete driveway. You'll be impressed from the moment you step inside, with abundant natural light, tall ceilings, hardwood flooring, California shutters, and stylish tones throughout. Thoughtfully designed, the formal living room, which overlooks the front of the home, opens into the large dining room with a stunning chandelier, the perfect setting for hosting family gatherings. The eat-in kitchen offers ample cabinetry and counterspace, a peninsula, stainless steel appliances, and a lovely breakfast area with bow windows and a walk-out to the beautiful backyard. The sophisticated great room with soaring ceilings and a gas fireplace is the homes focal point. Completing the main floor is a powder room and a laundry room with inside access from the double garage. Upstairs, you will find the large primary bedroom, a retreat of its own, with a walk-in closet and a 4-piece ensuite bathroom. Two additional spacious bedrooms with ample closet space and a 4-piece bathroom complete the second floor. The basement offers abundant storage, a cold cellar, and endless opportunities to custom-design your dream recreation space. Step outside to your serene outdoor oasis, complete with a spacious patio, open green space, lush gardens, and beautiful greenery! This quiet, family-friendly location is close to schools, trails, and parks, including Winona Park, home of the annual Winona Peach Festival, the Lake Ontario waterfront, the marina and beach at Fifty Point, wineries, the Winona Crossing Plaza with all amenities, easy highway access, and more. Seize the moment and make this beautifully refined home and property yours! (id:60365)
88 Bellroyal Crescent
Hamilton, Ontario
Stunning 4-Bedroom Detached Home with Modern Amenities on a Big Size Lot For Sale. Discover the perfect blend of comfort and elegance in this beautiful, Detached house, less than 6 years old, situated on a generous 42'X 140' Feet lot. This home boasts over2900+ sq ft of living space, including 4 spacious bedrooms, a loft, one Office/library,3.5 bathrooms, and a versatile Oversize loft 14'X 11'Elegant Interior: The main floor features gleaming hardwood flooring and an oak staircase. Gourmet Kitchen: Upgraded with granite countertops, a center island, and beautiful cabinetry, this kitchen is a chefs dream. A stainless steel fridge, stove, OTH microwave, and dishwasher are included. All Electrical light fixtures, window coverings, and Washer and dryer are included in the price. Convenient Layout: The main level includes a bedroom, perfect for guests or a home office, along with a spacious family room and a main floor laundry room. Luxurious Master Suite: The master bedroom features a walk-in closet and a 4-pieceensuite bathroom, offering a private retreat. There are four bedrooms, two of which have ensuite bathrooms; the other two have jack-and-jill bathrooms a total of 3.5 Bathrooms. Ample Space: Huge unfinished basement with a Legal Separate Entrance to provide plenty of room for your families future needs or to serve as income potential. Outdoor Living: Enjoy a vast backyard with a shed, perfect for outdoor activities and storage. Double car garage inside entry from garage with front yard driveway parking of 4 cars, and no sidewalk. Proximity to schools, parks, shopping, transit, and GO station. (id:60365)

