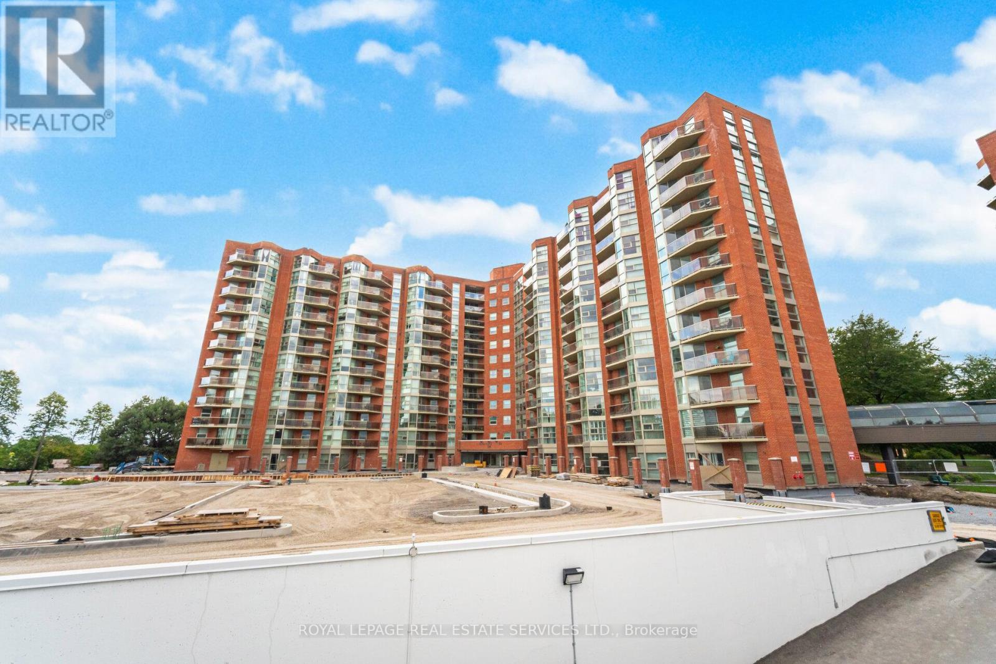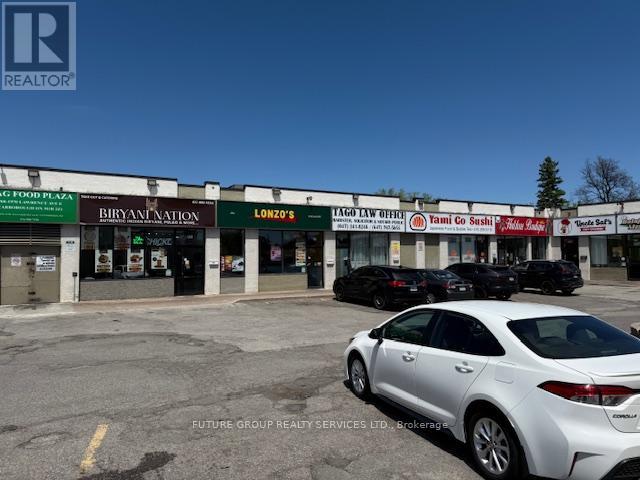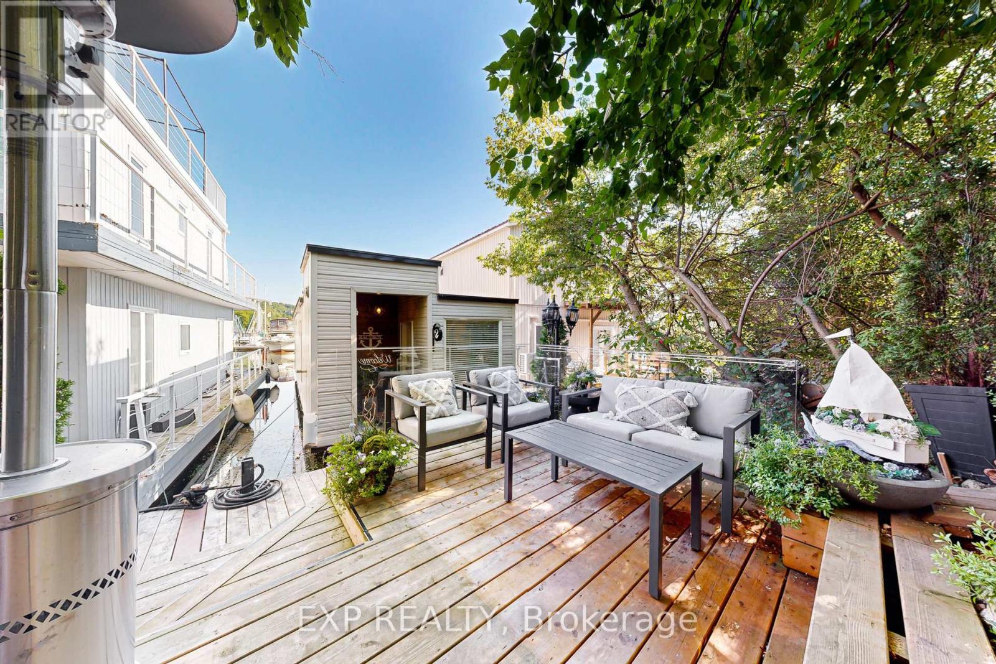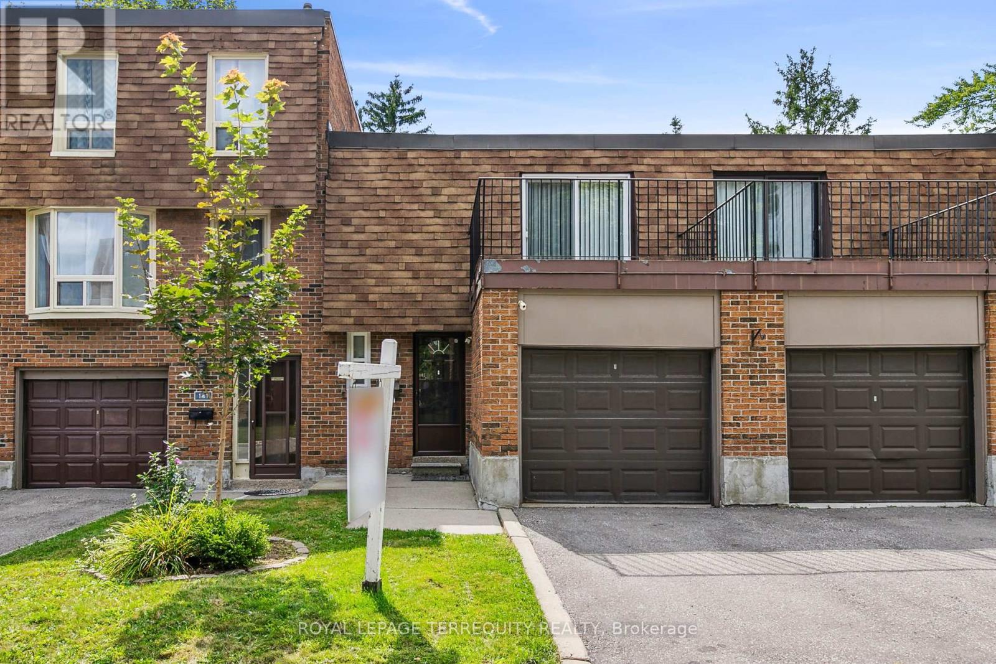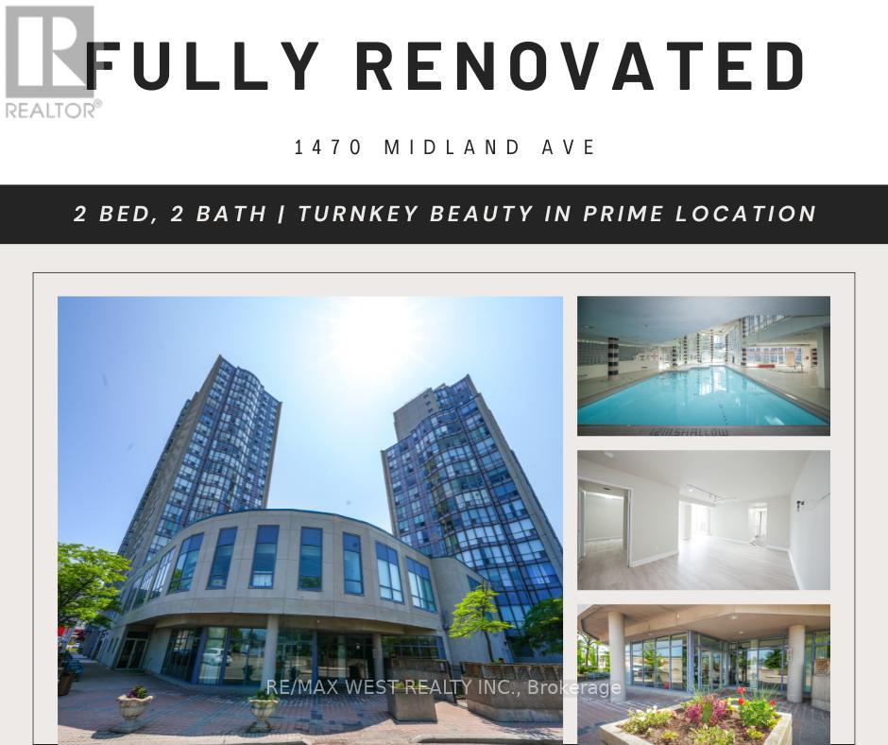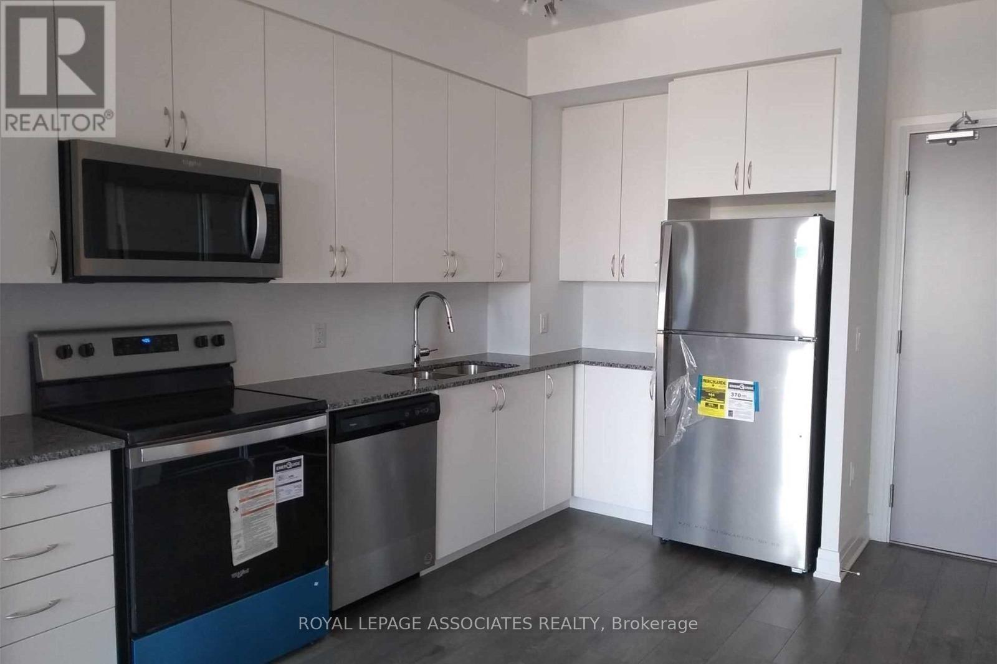4 Myrtle Avenue
Toronto, Ontario
This upper suite features vaulted ceilings with a skylight that bath the living room in natural light, an eat-in kitchen that walks out to a private balcony, an updated bathroom and a large 14.5ft x 10.5ft bedroom with South facing window. The suite is in a home with 3 units and offers washer & dryer in the home - no coins required. Steps to a vibrant stretch of Gerrard East means morning coffees at Dineen Outpost, tacos & a margarita at Chula and some music & dancing at Vatican Gift Shop - plus many more great spots! All the practical stuff like Walmart, Winners & Food Basics at Gerrard Square and transit (both Jones & Gerrard) means easy access to the entire city. Available November 1st. Rent is + utilities. Offered unfurnished for a 1 year lease. (id:60365)
Upper - 39 Rainsford Road
Toronto, Ontario
Nestled in the highly sought-after Beach Triangle, this beautifully renovated and fully furnished 2 -storey home offers the ideal mix of space, comfort, and convenience. The rental includes a private entrance to the second and third floors, featuring bright living and dining-areas, a modern kitchen with walk-out to rear deck, and a spacious third floor primary retreat with king-size bed, 4-pc ensuite, and laundry. Perfect for corporate relocation or temporary housing during renovation or new build. Just a 6-minute stroll to the sandy shores of Woodbine Beach, steps to Queen St. E.'s cafés, restaurants, shops, and markets, and minutes to Kew Gardens, Ashbridges Bay, and waterfront trails. TTC is around the corner, offering quick access to downtown and the best of both a relaxed beach lifestyle and urban convenience. (id:60365)
1102 - 20 Dean Park Road
Toronto, Ontario
Spacious 1140 sq. ft. carpet-free unit offering one of the best layouts and views in the building! Bright open-concept design with floor-to-ceiling windows, 2full bathrooms, and a functional layout perfect for families, professionals, or downsizers. Prime location near Hwy 401, Toronto Zoo, shopping, and excellent schools. The building is exceptionally well-managed with AAA financials and strong management, giving peace of mind to owners. Enjoy premium amenities including an indoor pool, sauna, library, party room, and 24-hour security. A rare opportunity to own a large unit in a highly sought-after community with unbeatable convenience and lifestyle. Don't miss this one! Living and bedroom virtually staged. (id:60365)
709 - 10 Stonehill Court
Toronto, Ontario
Welcome to this spacious and freshly painted 3-bedroom, 2-bathroom corner unit offering nearly 1,200square feet of comfortable living space in a safe, family-friendly neighbourhood. This bright home features a large balcony with unobstructed views, underground parking included with plenty of visitor parking, a spacious in-unit laundry room, and ample storage throughout. With very reasonable condo fees that include all utilities, you'll enjoy stress-free, all-inclusive living. Ideally located just steps to the TTC and walking distance to Bridlewood Mall with its grocery stores, shops, dining, and public library, this condo also offers easy access to Highways 401 and 404/DVP, is surrounded by parks and schools including LAmoreaux Collegiate Institute, and is just minutes to Scarborough Birchmount Hospital. Perfect as an affordable family home. (id:60365)
548 Nottingham Crescent
Oshawa, Ontario
Attention First Time Buyers & Empty Nesters!!! Meticulously maintained 3 bedroom home located on a quiet street in a family friendly neighbourhood. Open concept layout features newer hardwood floors throughout, a living room & dining room combo with lots of natural light. Modern updated eat-in kitchen with newer cabinets, backsplash & a walk-out. Spacious primary bedroom with a wall-to-wall closet and semi-ensuite. Good sized bedrooms with double closets & large windows. Beautifully landscaped front yard with interlock stone & a large, private covered front porch! Enjoy sunsets & quality family time in the fully fenced, western exposure backyard with 13' by 20' deck with gas bbq hook-up. Oversized 12' by 20' garage with 10' wide door & bonus 2 garage heaters. 3 car parking. Unfinished basement with terrific storage & large cold cellar, furnace 2022. Located directly across the street from park & playground. (id:60365)
1960 Lawrence Avenue E
Toronto, Ontario
1 brand new restaurant unit approx. 824 sqft for lease located in the Saag Food Plaza on Lawrence Ave E between Warden and Pharmacy. This plaza has 11 restaurants currently operating on site in an area that has dozens of restaurants. The unit has 12ft hood with full kitchen exhaust system, new rooftop HVAC, new electrical, new plumbing, and fully handicap washroom. No tables, chairs, friers, grills and fridges. No competition allowed with existing businesses in plaza. See location at 1960 Lawrence Ave E. (id:60365)
2 - 7 Brimley Road S
Toronto, Ontario
Come see this 55-foot custom houseboat in the beautiful Scarborough Bluffs that comes with its own boat! Purpose-built for year-round comfort, it blends modern design, smart engineering, and a close-knit waterfront community that keeps life on the dock lively. The heart of the home is the chefs kitchen, featuring a marble island, full-size stainless steel appliances, and a high-end beverage fridge all framed by panoramic lake views. This is the only houseboat in the marina with heated floors throughout, keeping you cozy inside. Enjoy easy access to your two parking spots plus extra landscaped outdoor deck space perfect for entertaining or simply relaxing. On the other side, step out to your private cedar deck, where a 2024 Gala A360Q inflatable boat (included!) is ready and waiting for your next adventure. Just a few minutes' walk away are two sandy beaches, walking and biking trails, and three yacht and sailing clubs. On-site you'll also find a restaurant, pub and snack bar, with shops just a short drive away. Getting downtown is easy just two GO stops or a 30 minute drive. Whether you live here year-round or use it as the ultimate in-town vacation spot, you'll experience tranquil waterfront living unlike anything else in Toronto. Monthly dock fee includes city water, parking, and metered hydro. (id:60365)
45 Four Oaks Gate
Toronto, Ontario
Opportunity Awaits in Prime East York builders, renovators, and visionaries. This is your chance to create something truly special in one of East Yorks most sought-after neighbourhoods. Set on a generous 40 x 144 ft lot, this charming bungalow is brimming with potential, whether you envision building a custom luxury residence or restoring its original character.Inside, youll find timeless details including leaded glass windows, hardwood floors throughout, and two cozy fireplaces. A private drive and garage add convenience, while the expansive lot provides endless possibilities for design and outdoor living. Perfectly located, this home offers quick access to the DVP, less than a minute away ensuring an easy commute while still enjoying the charm of a quiet, established community. Dont miss the chance to transform this jewel in the rough into a dream home in an unbeatable location. Loved by the same family for over 80 years. (id:60365)
56 Wheeler Avenue
Toronto, Ontario
Real estate always has been, and always will be, about location, location, location. Sitting only 25 doors from Queen, with Kew Gardens at the foot of the street, this home provides the walkable lifestyle that core to Beach Living, while set back far enough that there is no sign of the hustle & bustle while relaxing on your covered porch. Having provided the current owner with nearly 40 years of memories, it's time for the next family to take the reigns and re-imagine this charming home and bring it into 2025! With a nearly 300ft main floor family room addition, the home is an amazing canvas for your personal touch! Dreaming big? The home 2 doors down was recreated into a +2,500ft 3 storey custom home and recently sold to a wonderful local family. Whether building for yourself, or building to sell, the math paints a clear picture to profit. (id:60365)
139 Huntingdale Boulevard
Toronto, Ontario
Step into comfort and style with this beautifully upgraded 3-bedroom, 3-bathroom move-in-ready townhome, nestled in a peaceful, family-friendly enclave that blends space, sophistication, and unbeatable convenience.The main floor features a bright, open-concept living/dining area filled with natural light from a large south-facing window.Walk out to your private backyard patio ideal for morning coffee, weekend BBQs, or unwinding at sunset..The kitchen, fully renovated in March 2025, is a true showstopper with modern shaker-style cabinetry, quartz counters, a deep under-mount sink, pantry, coffee bar, and brand-new stainless steel appliances including stove, hood, and dishwasher perfect for cooking and entertaining in style..Upstairs, the spacious primary bedroom boasts a large closet and private terrace. Two additional bedrooms feature sunny south-facing windows. A chic 4-piece bath and linen closet complete this level The fully finished basement (2024) adds valuable living space with luxury vinyl flooring, pot lights, a kitchenette, 3-piece bath, laundry, rec room, den, and storage great for a home office or media room Recent upgrades include a new electrical panel (2024), CAC condenser unit, and owned hot water heater. Low-maintenance fees include Bell high-speed internet, cable TV, snow removal, landscaping, exterior maintenance, and water an exceptional value! Bonus: All furniture (except the large dining room chest) is included a rare turnkey opportunity! Located in a well-managed complex with ample visitor parking, this gem is steps from 24-hour TTC to Seneca College and subway, top-rated schools, parks, Bridlewood Mall, and quick access to Highways 404, 401 & 407.,,,,..Ideal for first-time buyers, families, professionals, or investors this home checks all the boxes. Don't miss your chance your next chapter starts here! (id:60365)
608 - 1470 Midland Avenue
Toronto, Ontario
Absolutely stunning, newly renovated corner unit at 1470 Midland Avenue, Unit 608! This bright and spacious 2+1 bedroom condo features 2 full bathrooms and floor-to-ceiling windows in the living room that flood the space with natural light. Located in the highly desirable Namar Road area, this sun-filled unit offers both comfort and style. The building boasts 24-hour security, and the maintenance fee includes hydro, heat, water, and access to a full range of amenities: indoor pool, gym, sauna, hot tub, billiards room, library, private courtyard, visitor parking, and more ideal for enjoying the condo lifestyle. A mosque is just a 2-minute walk from the building. A must-see opportunity you wont want to miss! Situated in a vibrant and family-friendly community, this condo is in the heart of Scarborough, close to Midland Subway Station and with TTC access just steps away. Enjoy unmatched convenience with Shoppers Drug Mart, a large plaza, multiple grocery stores, banks, parks, and diverse restaurants right at your doorstep. Plus, its just a 5-minute drive to Scarborough Town Centre for all your shopping and entertainment needs. (id:60365)
1205 - 3220 Sheppard Avenue E
Toronto, Ontario
Welcome to this spacious unit at the East 3220 Condos. This well designed unit offers a full sized kitchen, dining area and a full living room. The generous sized bedroom features lots of storage and natural light with modern finishes. Enjoy the media for an at-home work area or more storage space. Comes with 1 underground parking space. Walking distance to parks, shops, banks, schools, grocery stores and so much more! TTC at doorstep! Come see this unit for yourself! (id:60365)



