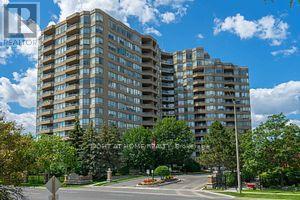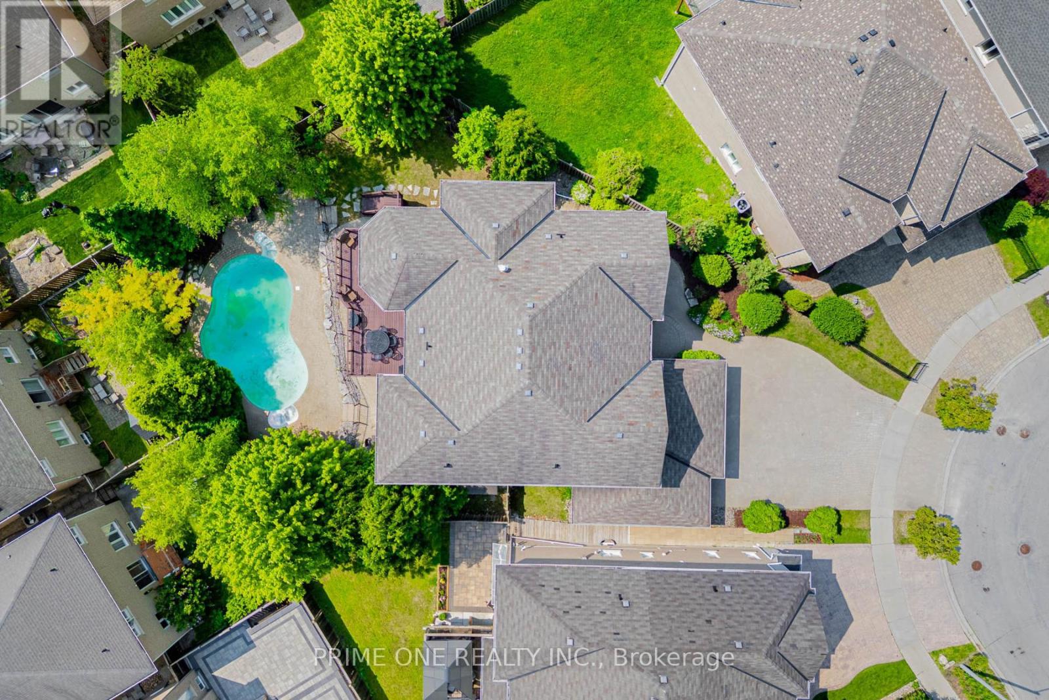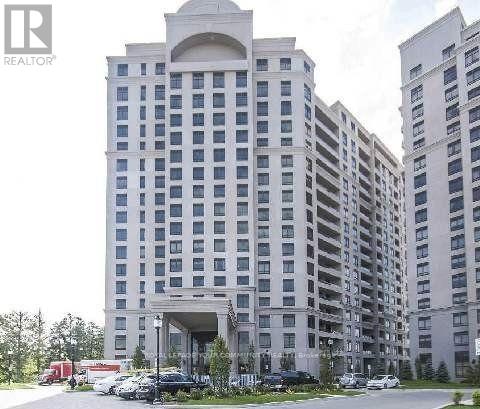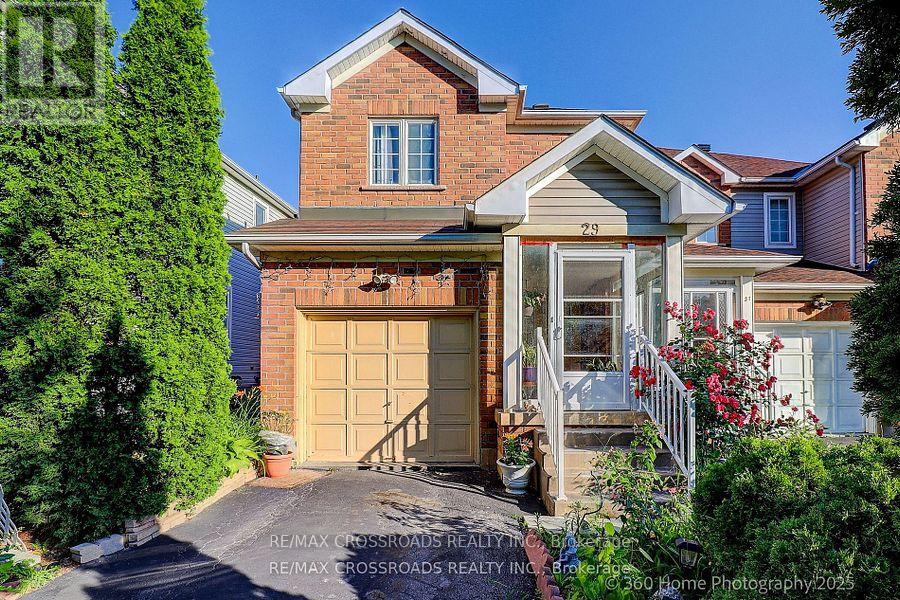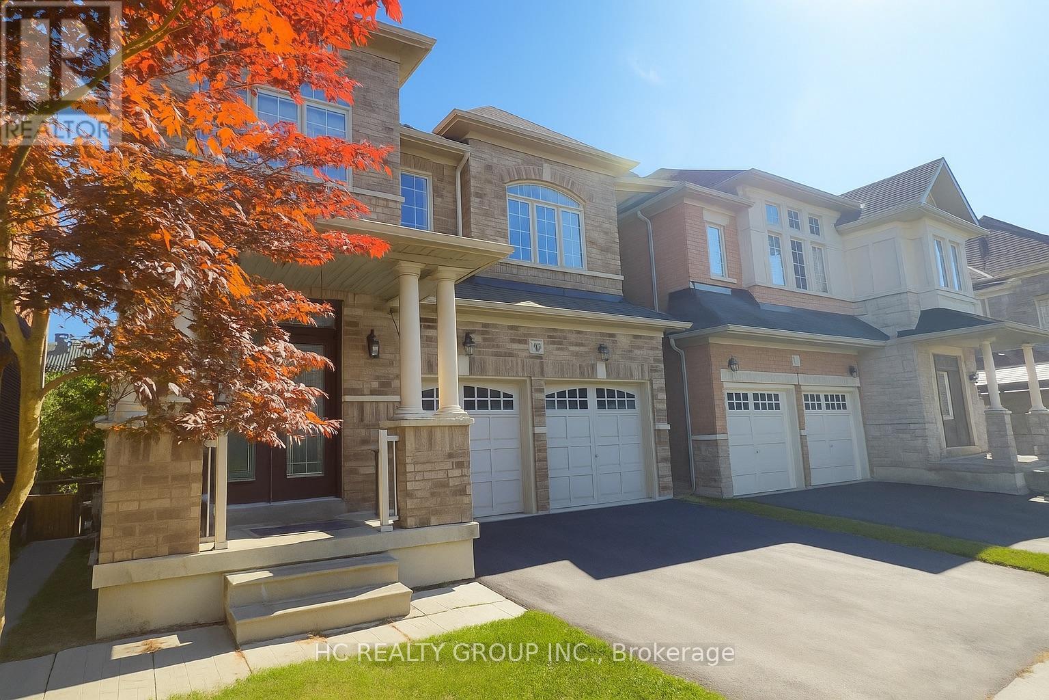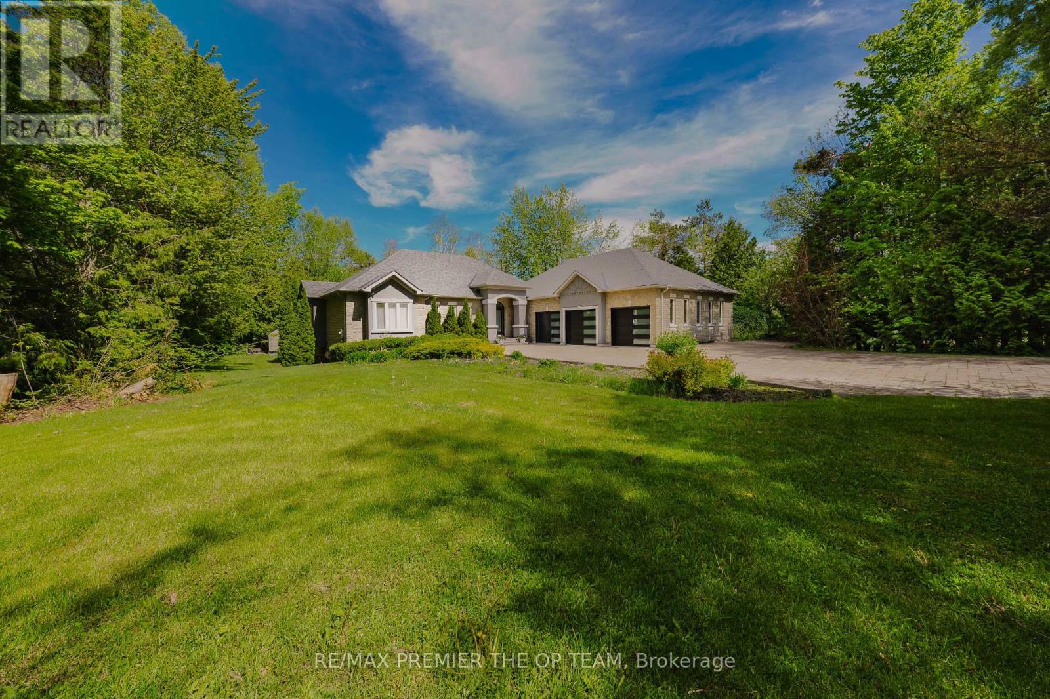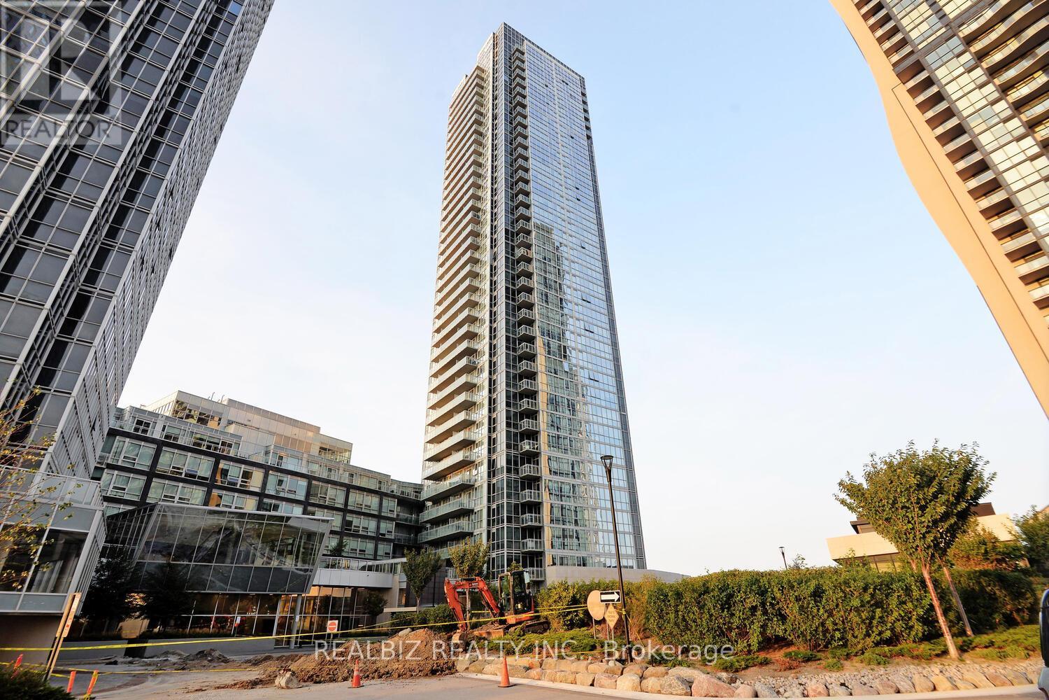127 O'connor Crescent
Richmond Hill, Ontario
Welcome To 127 O'connor Cres, High Demand Location! Over 3000 Square Feet Of Finished Living Space 4 + 1 Bedroom Home, Solid Wood Front Door, Hardwood Floors & Pot Lights Throughout, Modern Kitchen With Breakfast Area And Walk Out To Patio, Kitchen Offers Extended Cabinets, Quartz Counter, Backsplash & Valance Lighting, Oak Staircase In Open Welcoming Foyer, Combined Large Living And Dining Room Great For Entertaining, Separate Private Family Room With Stone Mantle Fireplace Featuring Double Door Walk Out To Yard, Primary Bedroom With 4 Piece Ensuite & Double Closet , 3 Large Bedrooms, Finished Basement With Separate Entrance, Large Recreation Room With Fireplace, 2nd Kitchen, 3pc Bath, Large Bedroom & The 2nd Laundry Room, Landscaped And Fenced Yard, Long Driveway No Sidewalk Accommodates 4 Cars And Double Garage. (Virtually Staged Photos) (id:60365)
1753 Cross Street
Innisfil, Ontario
Beachfront Studio Home for Rent: Lakefront Living Starts Here! Wake up to breathtaking sunrises over the water in this modern beachfront studio, available for rent this November! Ideally situated with direct lake access right at your doorstep, this stylish one-room, open-concept unit offers the ultimate in cozy waterfront living. Enjoy a smartly designed layout that combines a sleeping area, eat-in kitchen, and living space in one bright and airy room. Space is perfect for a single person or a couple. The stunning wall-to-wall glass windows and private covered deck provide unobstructed views of the lake, ideal for relaxing mornings or evening sunsets. Inside, you'll find: A gas fireplace for warmth and ambiance, air conditioning for year-round comfort, a built-in laundry tucked conveniently into the kitchen, and a full 3-piece bathroom with a stand-up shower. Outside, a long driveway accommodates two or more vehicles, and a small storage shed provides extra convenience. Available in November, the current tenant is vacating. Utilities (hydro, gas, water, sewer) are extra. Tenant insurance is required. This is the perfect rental for someone seeking peace, views, and direct access to nature right from home. Don't miss your chance to live the lake life! (id:60365)
#803 - 610 Bullock Drive
Markham, Ontario
Bright And Spacious Corner Suite In Prestigious Hunt Club By Tridel. Unit Need TLC. Concrete Flooring In Main Rooms. High Demand Markville Area. 24Hr Concierge/Security, Indoor & Outdoor Swimming Pools, Gym, Sauna, Guest Suites, Party Rm, Game Rm, Billiard Rm, Hobby, Library, Tennis Courts. Squash Crt, Convenient Location: Steps To Markville Mall, Restaurants, Grocery Stores, Rouge River/Parks/Trails, Community Centre, Go Train & Public Transit. Close To Hwy 7, Hwy 407 & Hwy 404. 2 Parking (Tandem) & One Locker. No Cable Tv. Instead, You Get Bell Tv & Internet. Low Inclusive Mntce Fees.Locker Om 10th Floor. (id:60365)
19 Ridgestone Drive
Richmond Hill, Ontario
Welcome to Luxury Living at Its Finest! This spectacular built home in an exclusive enclave masterfully blends architectural designed with functionality a private pool professionally landscaped designed for privacy entertainment. Step through the elegant double-door entry into a foyer, The Centrepiece of The Home is expansive Living Room, anchored by artisan-crafted fireplace. The Chef's dream kitchen features top-tier Wolf & Miele appliances & center island. A butlers pantry designed to serve & store with style. Enjoy meals in the breakfast area with direct access to the oversized deck. The formal dining room features a chandelier with medallion, wall sconces, & scenic window framing picturesque view. Relax in the family room with overlooking the sparkling pool & landscaping. Powder room with floral wallpaper, ornate mirror, ceiling with crown Moulding & chandelier. Luxury finishes elevate key spaces, including crown molding, decorative medallions, pot lights, designer light fixtures with elegant trim around doors & windows. The lavish master suite is a private retreat, with a two-sided fireplace, custom walk-in closet, spa-inspired ensuite featuring a Jacuzzi & spacious shower with bench. Other 4 spacious bedrooms include walk-in closets & oversized windows framing scenic views, with 1 bedroom offering a private 4 Piece ensuite. 2nd floor hallway features a double-door closet, single linen closet, & laundry chute. Common 4-piece bath with additional closet. Finished walk-out basement is an entertainers paradise, featuring bedroom, recreation room with a fireplace, game & media area (pre-wired for surround sound currently used as a sitting areas), 4pc bath with a cedar-lined change room. A spacious laundry room includes two washers, dryers, built-in storage cabinetry, center island, built-in desk & family cubbies. Professionally landscaped, a fenced Pioneer pool, artful stonework, manicured hedges & mature trees. 2 BBQ hookups. 3-car garage with 240V EV charging. (id:60365)
1006 - 9255 Jane Street
Vaughan, Ontario
Spacious, Sun-Filled, Elegant Corner Unit with Fabulous Unobstructed View and Floor to Ceiling Windows, Huge Balcony; Large Bedrooms Each with Ensuite Bathrooms; Large Living/Dining Area, Luxurious Building, Terrific Location - Close to Vaughan Mills, Subway, Hospital and Restaurants, Easy Access to Hwy 400; 2 Parking Spots and 2 Lockers! (id:60365)
29 Billingsley Crescent
Markham, Ontario
3 Bedroom, Finished Basement, 2 Storey, End Unit.Excellent Freehold Town House In Demand Area. Location, Location, Location. Hardwood Floor From Top To Bottom, Double Door Entrance, Fenced Back Yard, Basement 2 Bedrooms, Rec Room, Bathrooms. Tankless Water Heater, Close To Shopping, Transportation, 407 And Hwy 401 (id:60365)
Bsmt - 87 Estrella Crescent
Richmond Hill, Ontario
Bright and Spacious Walk-Out Basement in Prime Richmond Hill LocationThis well-maintained 2-Bedroom, 1-Bathroom Walk-Out Basement offers both comfort and convenience: Private Entrance,Large Living Area,Generous Kitchen with stainless steel appliances,Ensuite Laundry,Updated Bathroom. Close to parks and lakes for outdoor activities. Steps to Yonge Street, Bathurst, transit, and shoppingEasy access to schools, community centres, and daily amenities. (id:60365)
1856 Innisbrook Street
Innisfil, Ontario
Situated In The Exclusive Innisbrook Estate Community And Less Than 5 Minutes From Hwy 400 , This Beautifully Updated Bungalow Offers Over 3,500 Sqft. Of Finished Living Space On A Private, Wooded One-Acre Lot. An Open-Concept Layout Showcases Rich Natural Oak Hardwood Floors, Modern Pot Lighting, And Upscale Finishes Throughout. The Kitchen Features Granite Counter tops And Flows Seamlessly Into Spacious Living And Dining Areas Ideal For Both Daily Living And Entertaining. The Main Level Includes Three Large Bedrooms, Highlighted By A Luxurious Primary Suite Complete With A Jacuzzi Tub, Glass Shower, And Double Vanity. The Fully Finished Basement Adds Incredible Value With Two Additional Bedrooms, A Rec Room, Billiards/Games Area, Full Bathroom, And A Stylish Wet Bar. Outside, Enjoy The Ultimate Backyard Escape With An In-Ground Pool, Brand New Hot Tub, Gas BBQ Hookup, And Ample Space For Hosting. A Massive Interlock Driveway Leads To A 3-Door Garage That Fits Up To O Cars, Featuring New Insulated Doors, Workshop Space, And Additional Storage. Combining Executive-Level Comfort With Exceptional Convenience, This 19-Year-Old Home Offers Refined Living In One Of Innisfil's Most Prestigious Neighbourhoods. (id:60365)
1605 - 2908 Highway 7 Road
Vaughan, Ontario
Welcome to the highly sought-after Nord East Condos, ideally located in the heart of Vaughan, just steps from Vaughan Metropolitan Centre Subway Station. This spacious 1 Bedroom + Den, 2-bathroom unit offers a thoughtfully designed layout, with the den easily serving as a second bedroom. The open-concept kitchen, dining, and living area flows seamlessly onto a large balcony, creating the perfect space for both relaxation and entertaining. The modern kitchen is equipped with a built-in oven, sleek cooktop, and custom cabinetry. The primary bedroom features floor-to-ceiling windows, a generous closet, and a private ensuite bath. Residents of Nord East Condos enjoy world-class amenities including a 24-hour concierge, Wi-Fi in common areas, state-of-the-art gym, yoga studio, exercise room, indoor pool, guest suites, game room, party room, and media room. Additional conveniences include a bicycle room, locker, and secure building with insurance included. Heat is also included in the maintenance fees, providing even greater value. Perfectly located just minutes from Hwy 400/407, Vaughan Mills, shopping, dining, groceries, universities, and parks, this condo offers the ultimate in urban living. Don't miss this incredible opportunity to own in one of Vaughan's most connected communities. (id:60365)
329 Park Avenue
Newmarket, Ontario
Historic Gem for Rent on Newmarket's Park Avenue only steps from Main Street and Fairy Lake. Discover the Charm of this renovated and updated Century Home, perfectly located only Minutes from Restaurants, Shops Schools, Parks, Splash Pad in Summer and Ice Skating in Winter. With 3 spacious Bedrooms, 4 Bathrooms and a beautifully finished interior, this Home offers a rare blend of character and modern comfort. Step inside through the covered Porch and original Front Door to a welcoming Foyer with custom Cabinetry, a Powder Room and winding staircase. The Main Floor flows seamlessly from the cozy Living Room with its tiled Gas Fireplace into a bright Dining Room framed by a Bay Window. French Doors open into a private Office with built-ins and a separate entrance, ideal for working from home. The Gourmet Kitchen as the heart of the home features Granite Countertops, custom Millwork and a Centre Island. French doors lead out to a Deck and fully fenced Backyard, perfect for entertaining or quiet evenings outdoors. Find 3 spacious Bedrooms upstairs. The Primary Suite offers a Spa-like Retreat with a walk-in Shower, freestanding jetted tub and double vanity. The finished Basement adds extra living space with natural stone accents, a full Bathroom and abundant storage. With parking for 4 Cars, a full Laundry room on the 2nd Floor, storage Shed and thoughtful built-ins throughout, this one-of-a-kind Home is ready to welcome its next residents. (id:60365)
1602 - 2910 Highway 7 Road W
Vaughan, Ontario
Spacious 1 Bedroom +Den, 2 Washrooms, Master Bedroom with 4pc Ensuite and W/I Closet, Stainless Steel Fridge, Stove, Dishwasher, Microwave, Stacked Washer/Dryer, Amenities include: Theatre, Party Room, Roof Garden, Swimming Pool, Sauna, Guest Suites and 24 Hours Concierge, Approximately 800 Sq Ft, Granite Countertop in kitchen, S/S Appliances, 1underground parking & 1 Locker (id:60365)
1609 - 474 Caldari Road
Vaughan, Ontario
Welcome To This Brand-New 2-Bedroom, 2-Bathroom Suite At Abeja District 2 Condos, Offering A Stylish And Functional Layout With One Parking Spot Included. This Modern Residence Boasts An Open Concept Living And Dining Area, Characterized By Soaring Ceilings And An Abundance Of Natural Light. The Designer Kitchen Is Complete With Stainless Steel Appliances, Quartz Countertops, And Sleek Cabinetry. An In-Suite Washer And Dryer Add Everyday Convenience. The Primary Bedroom Boasts A Private Ensuite, Large Windows, And Generous Closet Space, While The Second Bedroom Also Provides Comfort With A Full Closet And Natural Light. Ideally Located Within Walking Distance To TT, VMC Subway, VIVA, Vaughan Mills, Walmart, And Surrounded By Shopping, Dining, And Cafés, With Quick Access To Hwy 400. Experience Contemporary Condo Living In The Heart Of Vaughan! (id:60365)



