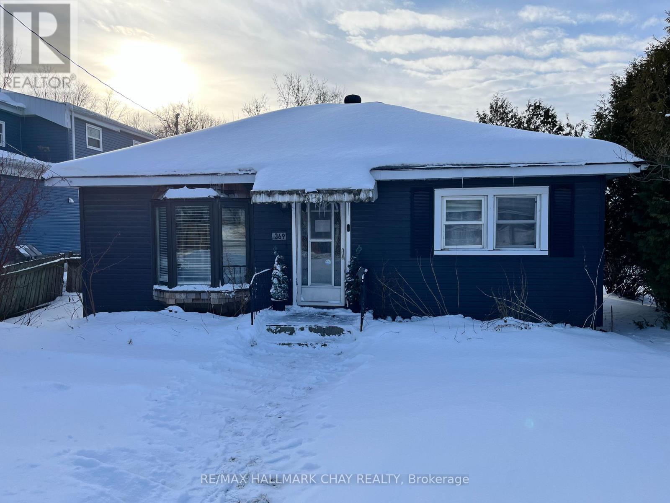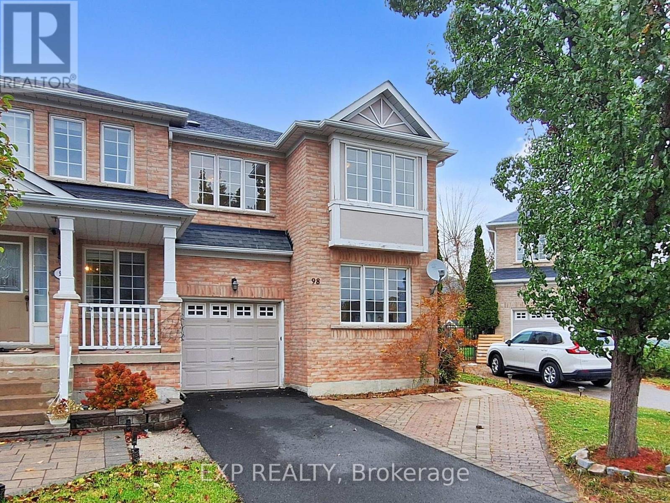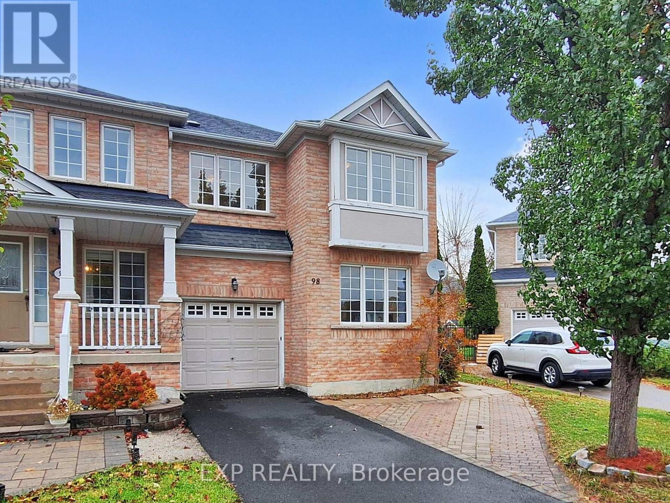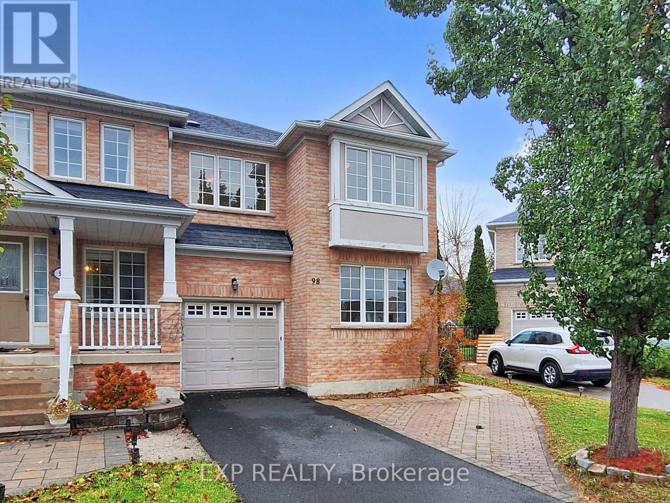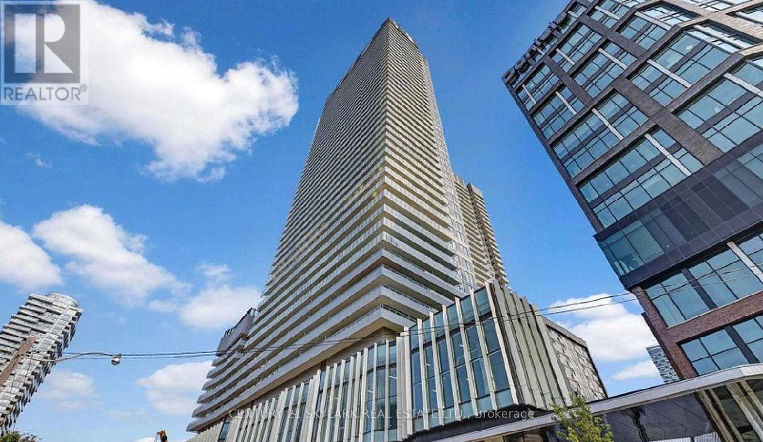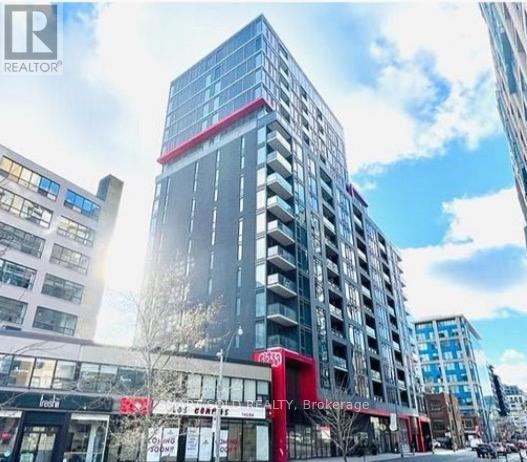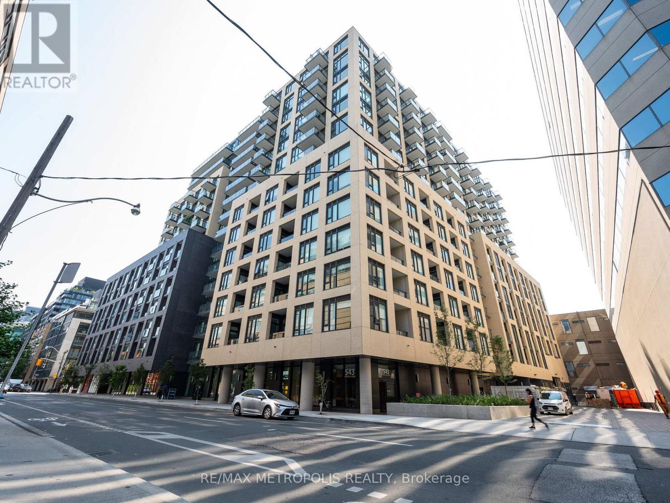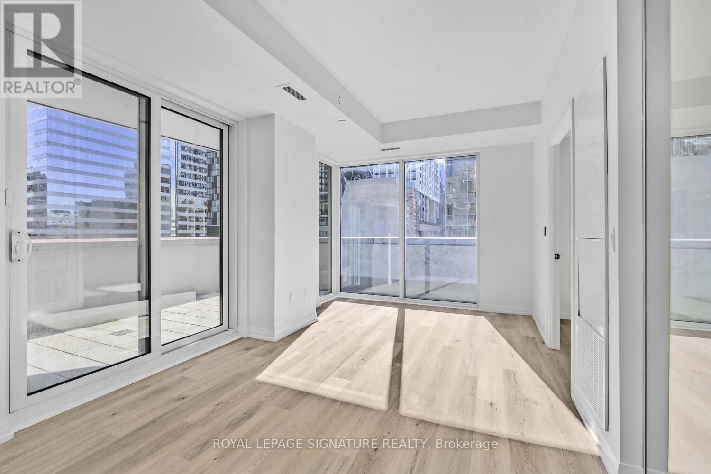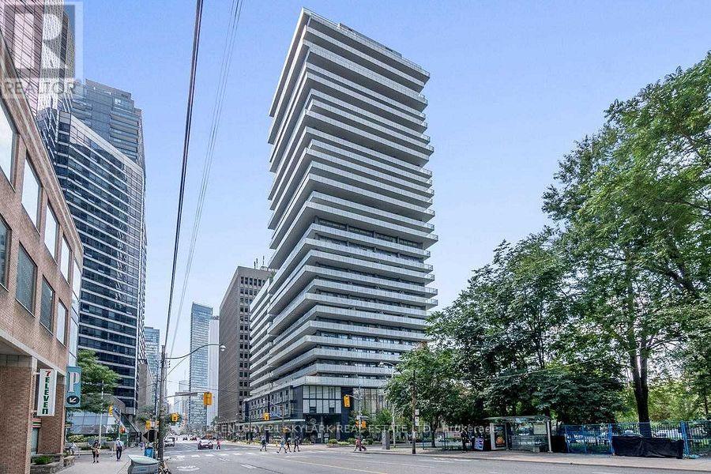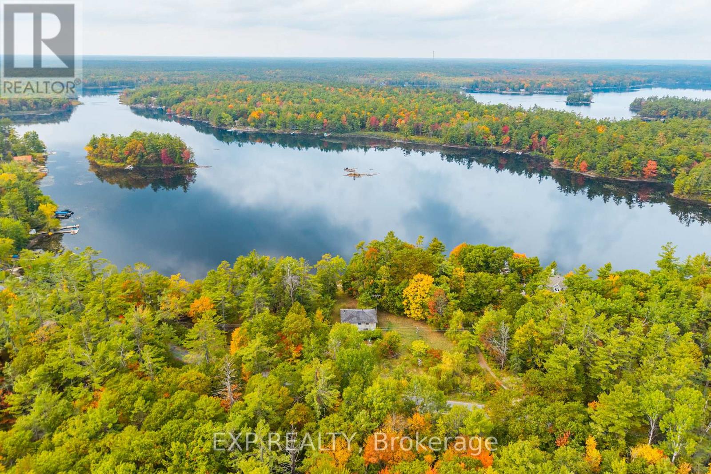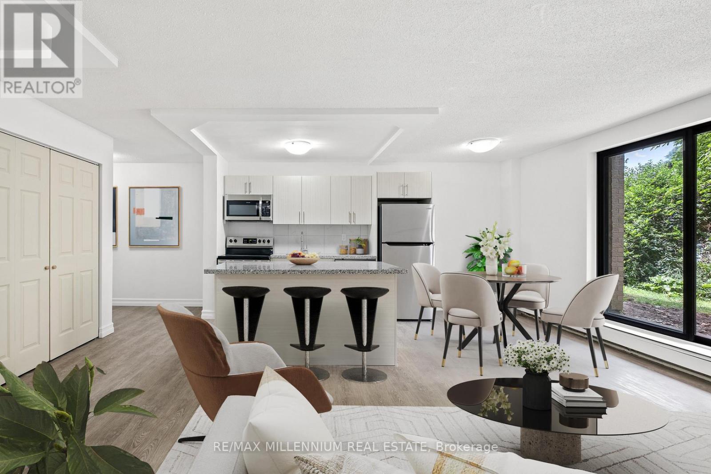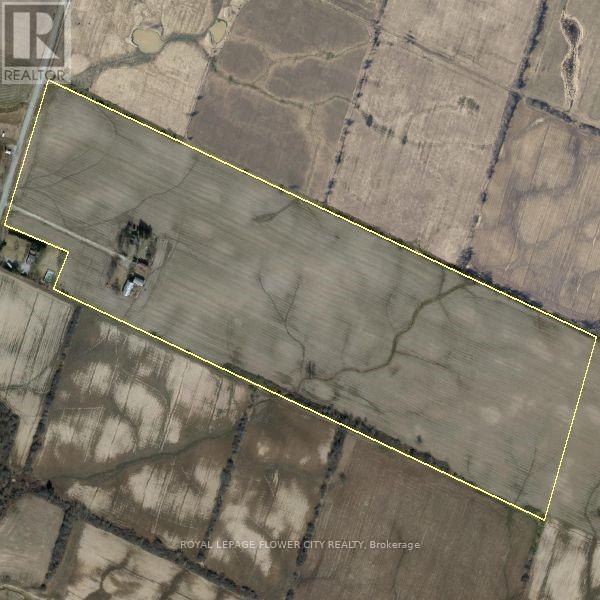369 East Street
Orillia, Ontario
Welcome to 369 East Street, Orillia - a move-in-ready bungalow that checks all the boxes for a first-time buyer, downsizer, or investor. The current owner hates to leave, but a job transfer forces the move-giving you the chance to step into a home that's been extensively upgraded and beautifully cared for.Major improvements include a new furnace and A/C, roof, on-demand hot water, updated siding, flooring, and wiring, plus R-40+ blown attic insulation for year-round efficiency. You'll also appreciate the 100-amp breaker panel and a renovated kitchen-the kind of updates that save you big money and headaches down the road.Set on a large corner lot in a desirable part of town, the property offers two garages and excellent storage, with easy access to everyday amenities and commuter routes. All appliances are included: fridge, stove, dishwasher, washer and dryer. Homes like this-updated, turnkey, and priced to move-don't come along often. Come see it in person and bring your offer. More photos to follow (id:60365)
98 Lowther Avenue
Richmond Hill, Ontario
Welcome to the private lower-level suite at 98 Lowther Ave-an upgraded, self-contained bachelor apartment with its own separate garage entrance. Enjoy a full kitchen, open living/sleeping area, and the convenience of in-suite laundry. Ideal for a single professional seeking comfort, privacy, and a quiet community. Steps to parks, trails, and everyday amenities, with quick access to HWY 404, HWY 400, and the GO Station. A rare, well-kept lower unit in desirable Oak Ridges-book your showing today! (id:60365)
98 Lowther Avenue
Richmond Hill, Ontario
Welcome to the upper level of 98 Lowther Ave-an oversized end-unit offering exceptional space, comfort, and convenience in the heart of Oak Ridges. Enjoy a bright main floor with upgraded hardwood, a spacious living/dining area, a main-floor office, and an eat-in kitchen with walkout to a private fenced backyard. Upstairs features 4 generous bedrooms, a primary ensuite, and second-floor laundry. Includes driveway parking for the upper unit. Steps to parks, trails, splash pads, top-rated schools, and minutes to HWY 404, HWY 400, and the GO Station. A rare rental opportunity in a family-friendly community-book your showing today! (id:60365)
98 Lowther Avenue
Richmond Hill, Ontario
Welcome to 98 Lowther Ave-where nature, community, and opportunity come together in the heart of Oak Ridges. This home offers a balance of tranquil suburban living, abundant nature, top-rated schools, and everyday convenience. It's a place where value, livability, and long-term appreciation come together. Once you enter the doors of your END UNIT townhome, you will experience space, functionality and opportunity that will have you forget that you are in a townhome. Bigger than it looks! Let your family have their own space while enjoying 4 bedrooms on the second floor, a beautiful en-suite for the Primary Bedroom, and a 2nd-floor laundry. The main floor provides ample space for cozy gatherings with friends and family. Working from home? You will be pleasantly surprised to work in the bright office located on the main floor, giving you a dedicated space to keep family and work separate. Enjoy upgraded hardwood floors, maple cupboards in the eat-in kitchen, which hosts a walkout to the private fenced backyard. Need more space for an extended family or a 2nd unit to provide income to help with the mortgage? Stop the car! Included is a well-appointed basement with separate access via the garage. Here you will find a self-contained Bachelor suite with a full kitchen, and 2nd laundry. Parking is priceless. Enjoy the flexibility of having 4 dedicated parking spots, one in the garage and 3 out front. Use all 3 yourself or save one for guests! Move in and let time alone build your equity! Oak Ridges is the birthplace of conserving greenspace. Living here, you are steps away from entering beautiful and amazing paths through nature, traversing over bridges and water while feeling the stress slip away. Parks, splashpads, and walking trails are yours to enjoy. Commuting? With a 7 min drive to HWY 404, 12 min drive to HWY 400, and 13 min to GO Station, you'll find yourself nestled in nature with city conveniences at your fingertips! Book a showing today! (id:60365)
#1505 - 15 Lower Jarvis Street
Toronto, Ontario
Beautiful 2Bdr, 2Bath suite offering a bright and functional layout with floor-to-ceiling windows and a spacious wrap-around balcony, ideal for entertaining or relaxing while enjoying city and partial lake views. Modern finishes throughout with an open-concept living and dining area. Perfectly situated in Toronto's vibrant waterfront community just steps to Sugar Beach, waterfront boardwalks, and an exceptional selection of shops, cafés, and restaurants. Excellent TTC access with quick connections to downtown, Union Station, and major highways. Walking distance to St. Lawrence Market, George Brown College, Loblaws, Farm Boy, LCBO, and scenic bike and walking trails. Includes 1 parking and 1 locker. Enjoy outstanding building amenities including fitness centre, outdoor pool, party and lounge spaces, BBQ area, and concierge. 792sqft interior + 354sqft wrap-around balcony = 1,146 total sqft. (id:60365)
507 - 435 Richmond Street W
Toronto, Ontario
"Shared One Room with Bathroom", Live In Toronto's Fashion District At Fabrik Condos At Richmond And Spadina. Ensuite Laundry, Stainless Steel Kitchen Appliances Included. Engineered Hardwood Floors, Granite Countertops + Balcony With South Views. Steps From Spadina Streetcar & TTC, Queen Street Shopping, University Of Toronto, Built-In Fridge & Dishwasher, Stove, Stack Washer & Dryer, Existing Window Coverings. **EXTRAS** Built-In Fridge & Dishwasher, Stove, Stack Washer & Dryer, Existing Window Coverings. Rooftop amenities include garden, lounge, gym and BBQ area. Come to see it and you will live it. (id:60365)
806 - 543 Richmond Street W
Toronto, Ontario
This Stunning 2-Bedroom + Den, 2-Bathroom Condo At 543 Richmond Avenue West Offers Spacious Living In The Heart Of Toronto. Enjoy Breathtaking, Unobstructed Views Of The CN Tower From Your Private Space. This Sleek, Contemporary Unit Is Perfect For Anyone Seeking Urban Luxury And Convenience. Nestled In The Heart Of The Fashion District, Steps From The Entertainment District & Minutes From The Financial District. Building Amenities Include: 24hr Concierge, Fitness Centre, Party Rm, Games Rm, Outdoor Pool, Rooftop Lounge W/ Panoramic Views Of The City. (id:60365)
504 - 280 Dundas Street W
Toronto, Ontario
Includes Parking and Fantastic Urban Terrace! Step into Artistry - Perfectly located in the heart of downtown Toronto, this well-designed residence offers exceptional access to transit, shopping, dining, and everyday amenities. Just a short walk to the Art Gallery of Ontario, OCAD University, and surrounding cultural institutions, the location provides the ideal blend of convenience and urban lifestyle. This brand new, never lived in suite features an open-concept kitchen with modern appliances and a functional layout suitable for both daily living and entertaining. Bright living space and bedrooms make this the perfect home for a growing family or professionals looking for work-from-home space. AAA+++ Building amenities include a state-of-the-art fitness centre with yoga studio, art studio, and guest suites, offering added comfort and flexibility for residents. An excellent opportunity to enjoy downtown living in a highly connected and vibrant neighbourhood. Come take a look! (id:60365)
#1808 - 57 St Joseph Street
Toronto, Ontario
Stunning One Bedroom Condo At One Thousand Bay Residences. This Luxurious Suite Offers An Abundance Of Natural Light, Upgraded Hardwood, Beautiful Modern Kitchen W/ S/S Appliances, Floor To Ceiling Windows With Custom Window Treatments. Sliding Doors Leading To Massive Balcony Boasting Breathtaking Unobstructed City Views! Located Steps To U Of T, Bloor Street Shopping, Ttc, Queens Park & Yorkville! (id:60365)
1144 South Morrison Lake Road
Gravenhurst, Ontario
Rare offering on Morrison Lake in Muskoka, within 1.5 hours of the GTA. This premier waterfront parcel sits on a year-round, municipally maintained road and sprawls across roughly 2.25 acres of level, private land shaded by mature trees, with 225 feet of deep-water shoreline offering stunning northwest exposure. At the water's edge there's a concrete platform with its own foundation, ready for future waterside enjoyment, and the property benefits from over 500 feet of road frontage. The dwelling is a nearly 2,000 square foot, two-storey home built entirely of concrete block from foundation to roof, featuring an unfinished partial basement and presenting a complete renovation opportunity-or the chance to start anew on this premium Muskoka lot.This is a compelling canvas for visionaries: a solid, bankable structure on a lakeside setting with ample outdoor space and privacy, in a prime Muskoka corridor that balances tranquility with easy access to amenities. Whether you restore this sturdy building as a lakeside retreat or reimagine and rebuild a contemporary waterfront home tailored to your lifestyle, this property offers rare versatility and a front-row seat to the quintessential Muskoka lakes experience. (id:60365)
102 - 1280 Webster Street
London East, Ontario
** ONE MONTH FREE ** Welcome to this beautifully renovated 2-bedroom apartment, perfectly located in the heart of London! Featuring modern stainless steel appliances, large windows, and spacious layouts, this apartment is designed to maximize natural light and offer a fresh, contemporary living experience. Enjoy the outdoors with a spacious balcony. Situated minutes from public schools, major shopping plazas, grocery, shops and more. Steps from local transit.Close to highways. Convenient on-site laundry. These generously sized units provide an ideal living space in a vibrant, highly sought-after neighbourhood. (id:60365)
422 Mcclung Road
Haldimand, Ontario
Welcome to 422 McClung Rd., an exceptional opportunity for the savvy long-term investor. If you're considering a farmland investment, why not choose one with strong future development potential? This picturesque 48-acre farm features a charming 2-storey farmhouse, a barn, and a detached garage. Ideally positioned just a few kilometres north of the rapidly expanding urban boundary of Caledonia-and outside Ontario's Greenbelt-this property offers both current agricultural value and promising future possibilities. The house and farm are separately leased until, and the farmland is currently rented, with the existing farmer retaining the right to harvest his crops. (id:60365)

