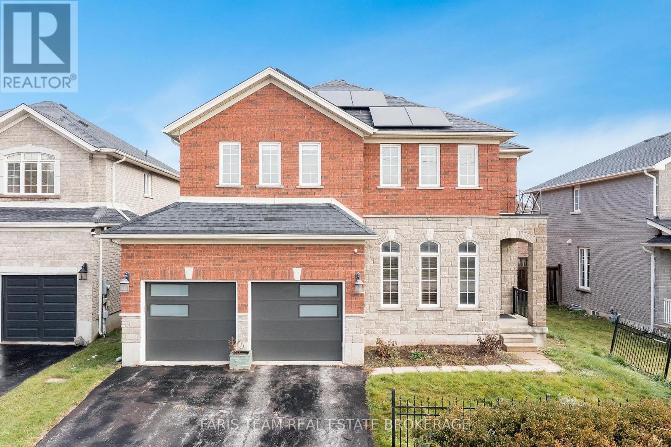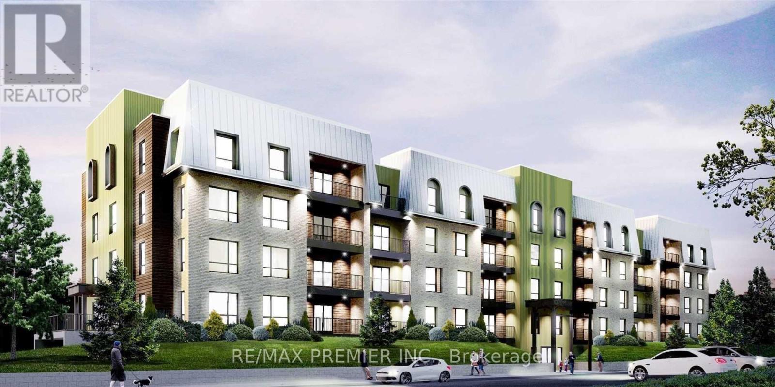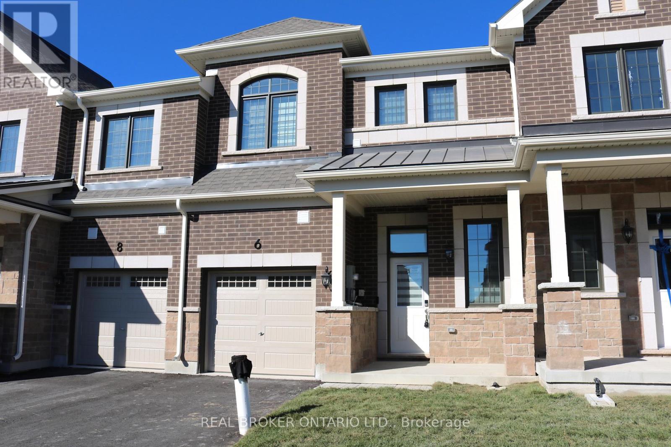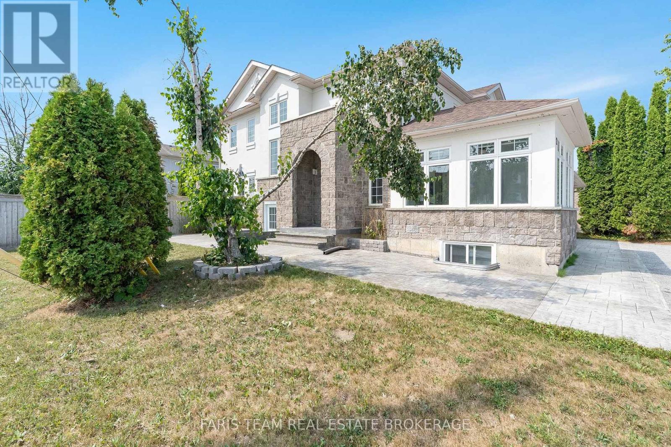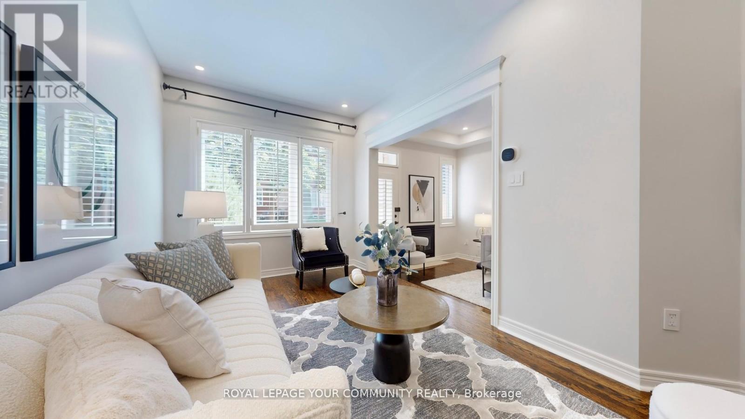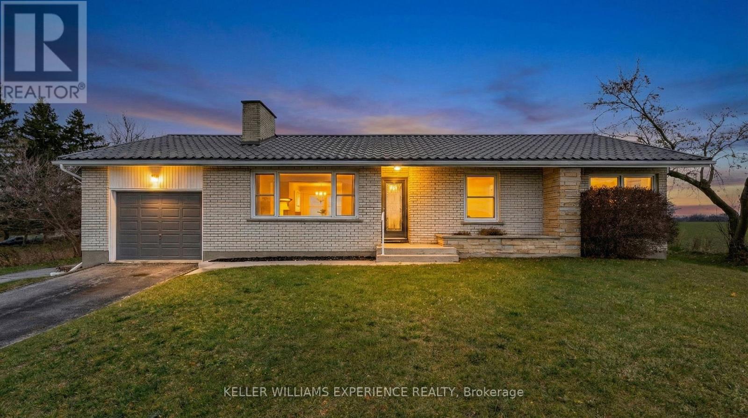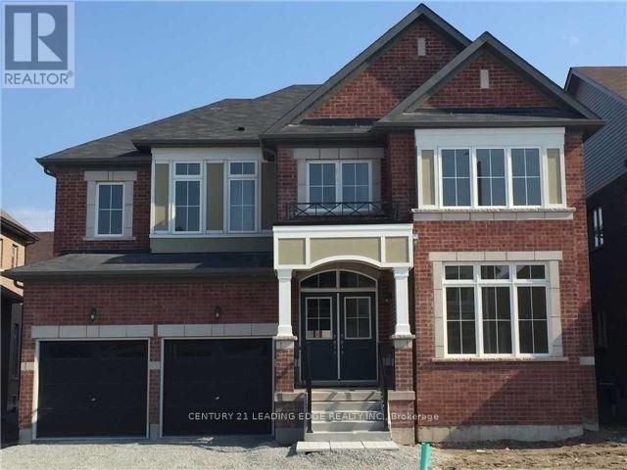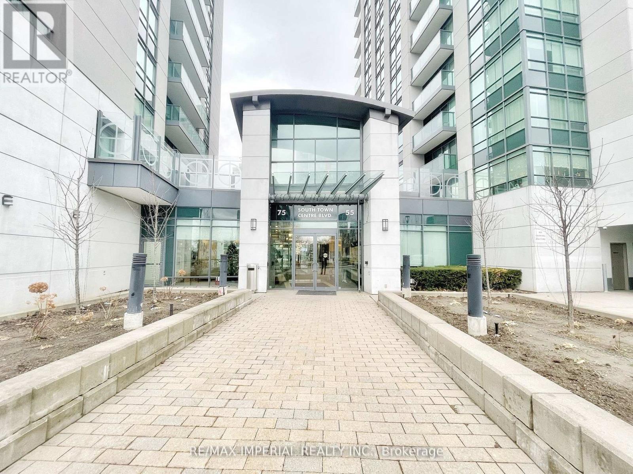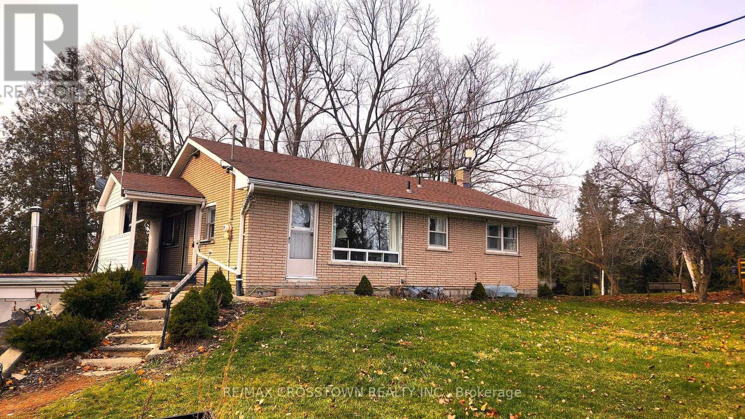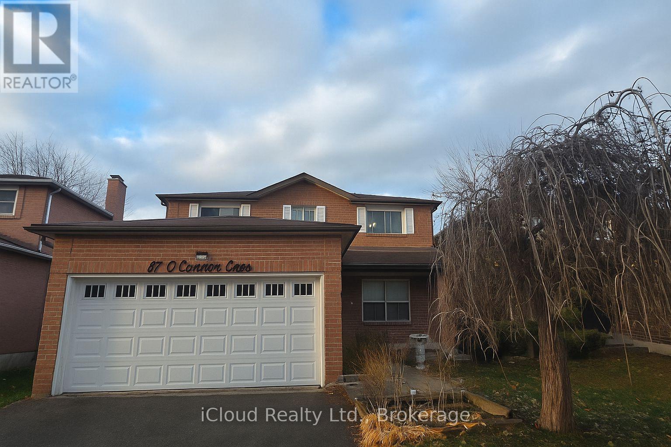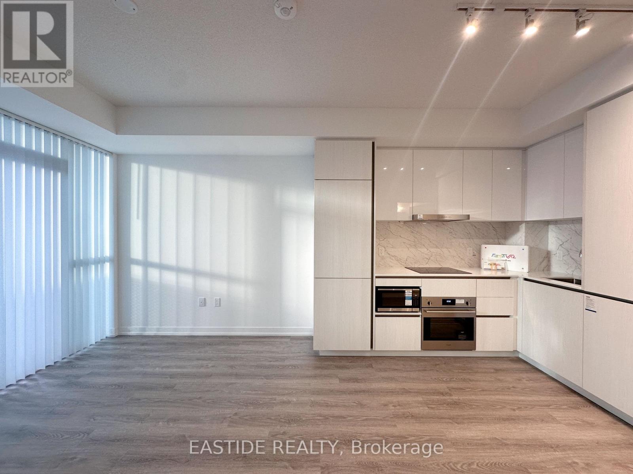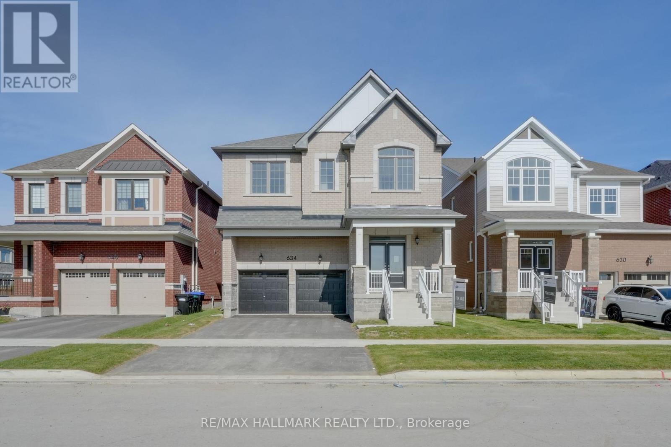3 Prince William Way
Barrie, Ontario
Top 5 Reasons You Will Love This Home: 1) Step into a bright and airy main level where soaring 20' ceilings in the family room create a stunning sense of openness, complemented by an elegant open staircase and large, beautiful windows that fill the space with warm, natural light and make every corner feel inviting and expansive 2) With four generous bedrooms, there's plenty of space for the whole family to spread out and enjoy comfort and privacy, with each room offering flexibility for children, guests, or even a dedicated home office, perfectly designed to suit your lifestyle needs 3) Once a former model home, this property shines with thoughtful upgrades and attention to detail throughout, featuring a beautifully designed kitchen ideal for gatherings, elegant crown moulding that adds timeless character, and three cozy fireplaces that bring warmth and charm to every level 4) The finished basement extends your living and entertaining potential, offering a spacious recreation area, a full bathroom, and an impressive theatre room designed for movie nights, game days, or simply relaxing with family and friends in your own private retreat 5) Outside, the fully fenced backyard is a true extension of the home with an upgraded concrete pad perfect for outdoor dining or summer barbeques, while fully owned solar panels provide the ultimate in energy efficiency, helping you enjoy modern living with the benefit of virtually net-zero hydro bills. 2,773 above grade sq.ft. plus a finished basement. *Please note some images have been virtually staged to show the potential of the home. (id:60365)
604 - 5 Chef Lane
Barrie, Ontario
Bistro Culinary-Inspired Condo Living in a Desirable Location! Experience stylish urban living in this 742 sq ft penthouse situated within walking distance to the GO Station, transit, and grocery shopping. Just minutes from the waterfront, Hwy 400, Restaurants, and more. This bright and open-concept layout features 9'ceilings, a modern chef-style kitchen with granite countertops, backsplash, and breakfast bar, plus laminate flooring throughout for a seamless flow. Relax in the spacious living area that opens to a private balcony with a gas BBQ hookup and beautiful, unobstructed views of trees and ravine. The sleek bathroom includes a walk-in glass shower, and you'll enjoy the convenience of in-suite laundry. This unit offers comfort, style, and unbeatable convenience - all in one exceptional location. (id:60365)
6 Vinewood Crescent
Barrie, Ontario
Welcome to your brand new home in South Barrie! Step into this never-lived-in Mattamy-built beauty. Thoughtfully designed with modern finishes throughout, this home is move-in ready, just unpack and enjoy. The builder upgraded kitchen has extended cabinetry, a pots-and-pans drawer, and plenty of counter space for entertaining or your inner chef. The bright, open-concept main floor flows seamlessly with garage access inside (remote garage opener being installed) and have peace of mind with security cameras set up, no subscription required. Upstairs, you'll find the convenience of a dedicated laundry room, a relaxing soaker tub in the main bath, and a glass-enclosed shower in the primary ensuite. The primary bedroom also features a spacious walk-in closet, while the second and third bedrooms offer cozy carpeting and ample storage. Located in a new pocket of South Barrie, you're minutes from Costco, Metro, Barrie South GO Station, local golf courses, parks, trails, and scenic Kempenfelt Bay. Experience the best of modern living in one of Barrie's fastest-growing communities! (id:60365)
2 Vanessa Drive
Orillia, Ontario
Top 5 Reasons You Will Love This Home: 1) Perfectly positioned in the heart of Orillia, this spacious legal duplex offers exceptional convenience, walkability, and the rare chance to own a high-quality multi-unit property in a highly desirable neighbourhood 2) Inside the main residence, you'll find a bright, open-concept layout complemented by a generous primary bedroom with a private ensuite, an ideal combination of comfort and modern style for families or those who love to entertain 3) The kitchen has been fully updated, featuring brand-new appliances, a refreshed upper-level flooring, upgraded stairs, stylish light fixtures, and sleek new blinds, resulting in a move-in-ready space with lasting appeal 4) A fully legal, self-contained lower-level suite provides outstanding flexibility for rental income, extended family, or multi-generational living, adding both convenience and financial value to the property 5) Rounding out this impressive home are a spacious two-car garage, an extended driveway, and elegant stamped concrete accents surrounding the exterior, delivering both functionality and striking curb appeal, with immediate possession of the main house ensures a smooth and seamless move. 2,455 above grade sq.ft plus a finished basement. Visit our website for more detailed information.*Please note some images have been virtually staged to show the potential of the home. (id:60365)
164 - 190 Harding Boulevard W
Richmond Hill, Ontario
Welcome to this beautifully renovated condo townhouse located in a quiet, family-friendly complex in prime Richmond Hill. Offering approximately 1,750 square feet of living space across two levels, this home has been thoughtfully updated with modern finishes throughout.The main floor features nine-foot smooth ceilings, hardwood flooring, LED pot lights, and California shutters. A bright open-concept great room with a walkout to the backyard flows seamlessly into the spacious kitchen, which has been fully renovated with newly resurfaced cabinets, quartz counters and matching backsplash, abundant storage, and stainless steel appliances.The second level provides matching laminate flooring with no carpet and includes a large primary bedroom with a walk-in closet complete with organizers and a private five-piece ensuite.Recent upgrades include a new furnace, tankless water heater, central air conditioner with humidifier, and attic spray foam insulation, all completed in 2022. Additional features include dimmable lighting, smooth ceilings throughout, and carefully selected finishes that create a clean and modern feel.Residents enjoy a well-maintained and fully fenced complex with water included in the maintenance fees. The location is highly convenient, within walking distance to Yonge Street, Hillcrest Mall, parks, the library, schools, the community centre, and public transit. This is a move-in ready home in one of Richmond Hills most desirable communities that is situated within top-rated school zones. (id:60365)
5628 County Rd 27 Road
Innisfil, Ontario
ESCAPE TO THE COUNTRY: Your Tranquil Retreat with Urban Convenience! Discover the perfect balance of peaceful rural living while being less than 15 minutes from all the shops, restaurants and amenities of Barrie's vibrant South End. This location is ideal for commuters, offering effortless access to Highway 400 and a short drive to CFB Borden. Enjoy over 2000 sqft of Finished Living Space in this well maintained 3 bedroom home. Fully Renovated Bathrooms, New Furnace (2025), Metal Roof and Renovated Basement with Separate Entrance! The bright and inviting main level showcases a highly functional layout with generously sized principal rooms and picture-perfect, panoramic views. Step out onto the Covered Porch, your private sanctuary for morning coffee or evening relaxation. Here, you can truly unwind, overlooking the beautiful, tranquil country scenery with the unparallelled privacy of No Rear Neighbours. (id:60365)
1035 Cole Street
Innisfil, Ontario
Discover one of the largest homes in the desirable Belle Aire Shore community, offering 3,684 sq. ft. of well-designed living space. This modern family home features four spacious and bright bedrooms. The two-storey layout includes a double-door entry, 9-foot ceilings, a formal dining room, and a main floor office. The large eat-in kitchen with a centre island opens to a generous backyard, providing both comfort and functionality for daily living. Upstairs, you'll find a convenient second-floor laundry, a spacious primary bedroom with a walk-in closet, and an ensuite bathroom with a soaker tub and glass shower. The home is located just minutes from the lake, beach, shopping, highways, and schools - offering a balanced combination of space, comfort, and location. (id:60365)
606 - 75 South Town Centre Boulevard
Markham, Ontario
Location,Unobstructed west View. 9' ceiling spacious very convenient building to HWY, Open concept modern kitchen, shopping, park.security gate with 24Hrs Concierge, large bedroom with west bright living room. new paint throughout. New LED lighting, New washer, professional cleaned (id:60365)
5274 10th Line
Essa, Ontario
Discover An Exceptional Opportunity With This Charming 1.1 Acre Property, Featuring A Peaceful Stream At The Rear And Versatile Agricultural Residential Zoning, Ideal For A Variety Of Uses. Whether You're Looking To Run A Home Based Business, Raise Small Animals, or Simply Enjoy Extra Space, This Property Offers Outstanding Potential.The Heated Garage/Workshop With It's Own Furnance, Includes An Enclosed Breezeway With An Entrance Out Back And Cold Celler Room, Providing Endless Possibilities For Work Or Hobby Needs. It Also Offers Convenient Inside Access To The Basement.The Partially Finished Basement Features A Huge Rec Room, A Bedroom, Furnace Room, And Laundry Room. On The Main Level, You'll Find A Comfortable Living Room, An Eat-In Kitchen, A Full Bathroom, And Three Spacious Bedrooms, With Large Closets. For Added Convenience, There Is Also A Hookup For Main Floor Laundry. A Truly Versatile Property With Room To Grow. Don't Miss Your Chance To Make It Your Own. (id:60365)
87 O'connor Crescent S
Richmond Hill, Ontario
Attention Home Renovators, Investors & First-Time Home Buyers! Incredible Location! Welcome to 87 O'Connor Crescent, an incredible opportunity in Richmond Hill's highly sought- after North Richvale community! This spacious 4-bedroom, 3-bathroom detached home sits on a premium 43 x 132 ft deep lot, offering exceptional outdoor space and amazing future potential. ? Key Features 4 Bedrooms & 3 Bathrooms - perfect for families of all sizes Large 43 x 132 ft lot - deeper than typical North Richvale lots Ideal for renovators, investors, or buyers wanting to customize their dream home Bright, functional layout with endless possibilities ? Semi Finished Basement Details Perfect for in-laws, guests, home office, or "live-in-while-you-renovate" A semi-finished basement area with a washroom rough-in, offering even more potential to add value or create a second suite (buyer to verify compliance) ? Outdoor Potential The deep private backyard is ready for your imagination - build a garden, entertainment deck, pool, or full outdoor retreat. Plenty of room for future expansion. ? Prime North Richvale Location One of Richmond Hill's most desirable family-oriented neighborhood's, offering: Walking distance to top-rated schools, including: Alexander MacKenzie High School, St. Anne Catholic Elementary School , Minutes to Major Mackenzie Dr., Bathurst St., parks, trails, and recreation. Quick access to GO Train, VIVA transit, and major commuter routes. (id:60365)
1215 - 8 Interchange Way
Vaughan, Ontario
Bright and spacious 1+1 unit with excellent west exposure and plenty of natural light. The primary bedroom is well-sized with a closet and large window. The enclosed den with a door offers great flexibility - perfect for a kids' room, extra closet/storage space, or a private home office. This unit comes with one locker. No parking with the unit, but paid parking is conveniently available within the building. Located in the heart of Vaughan Metropolitan Centre (VMC) - steps to the subway, VIVA transit, and minutes to Hwy 400 & 407. Surrounded by restaurants, cafés, grocery stores, and Vaughan Mills Shopping Centre. Easy access to York University and nearby business hubs. (id:60365)
634 Newlove Street
Innisfil, Ontario
Brand new and never lived in, this impressive 3,097 sq ft above-grade home, The Sawyer model, sits on a large 39.3 ft x 105 ft lot in Innisfils highly anticipated Lakehaven community, just steps from the beach. Designed for modern living, the main floor boasts 9 ft ceilings, a gourmet eat-in kitchen with quartz countertops, a walk-in pantry, and a generous island overlooking the open-concept great room with a cozy gas fireplace. A separate dining area is perfect for entertaining, while a versatile main floor room can serve as a home office, playroom, or whatever suits your lifestyle. Upstairs, 9 ft ceilings continue with four spacious bedrooms and three full bathrooms. The primary suite is a true retreat featuring double walk-in closets and a private spa-like ensuite with quartz finishes. One additional bedroom enjoys a semi-ensuite bathroom, while two others are connected by a convenient Jack and Jill. All bedrooms are enhanced with walk-in closets, offering incredible storage throughout. An upper-level laundry room adds everyday convenience. The deep backyard is full of potential for outdoor living, and you're just moments from Lake Simcoe's beaches, parks, and trails. This is a rare opportunity to own a brand new, never lived in home in one of Innisfils most exciting new communities. (Taxes are currently based on land value only and will be reassessed at a later date.) (id:60365)

