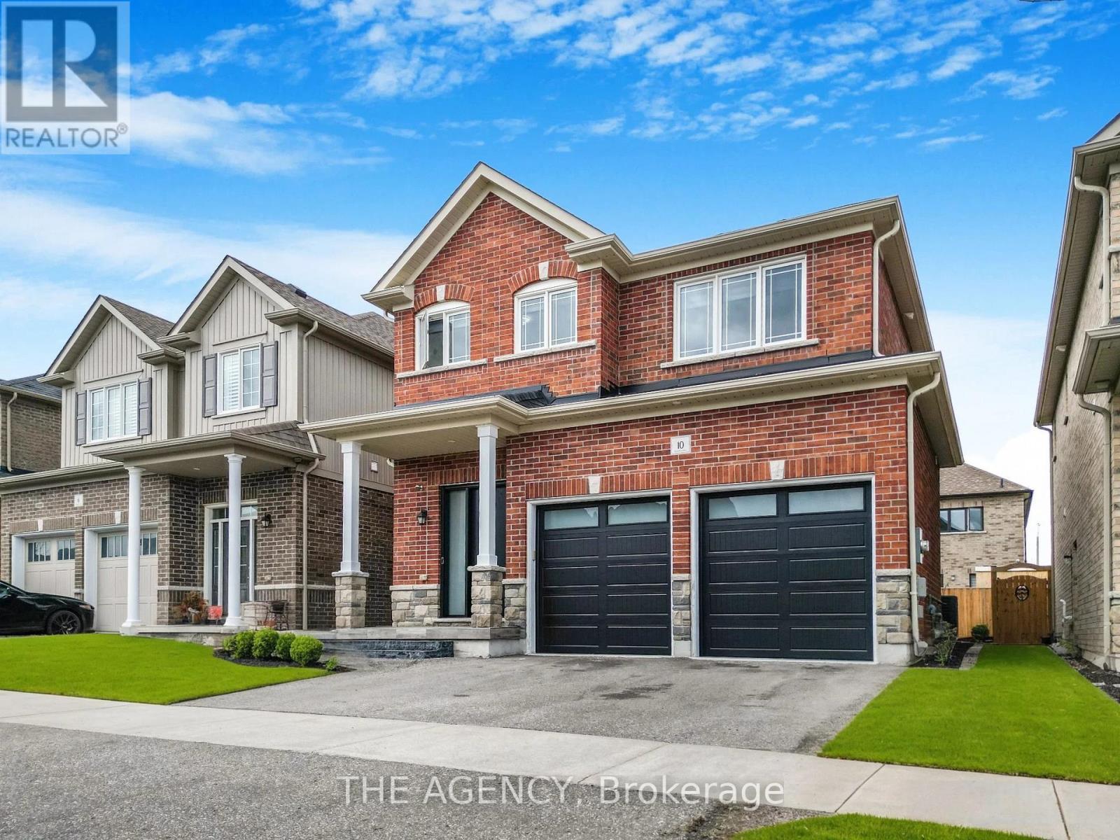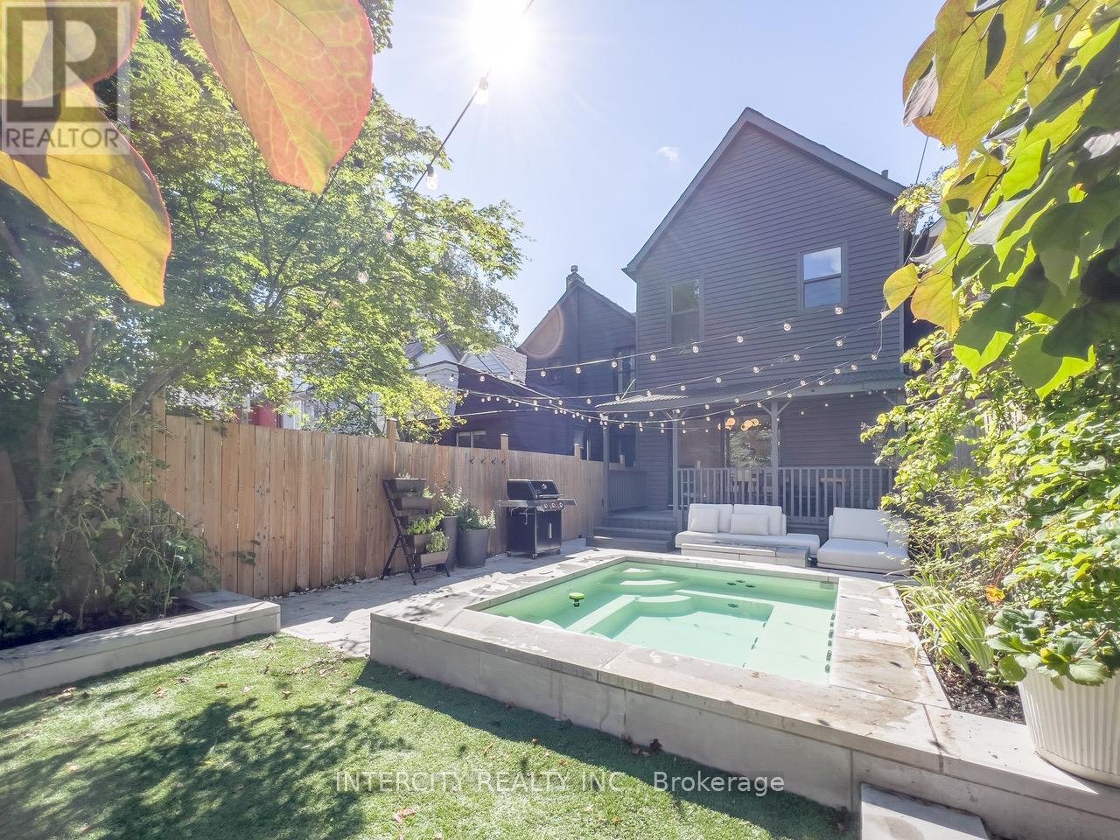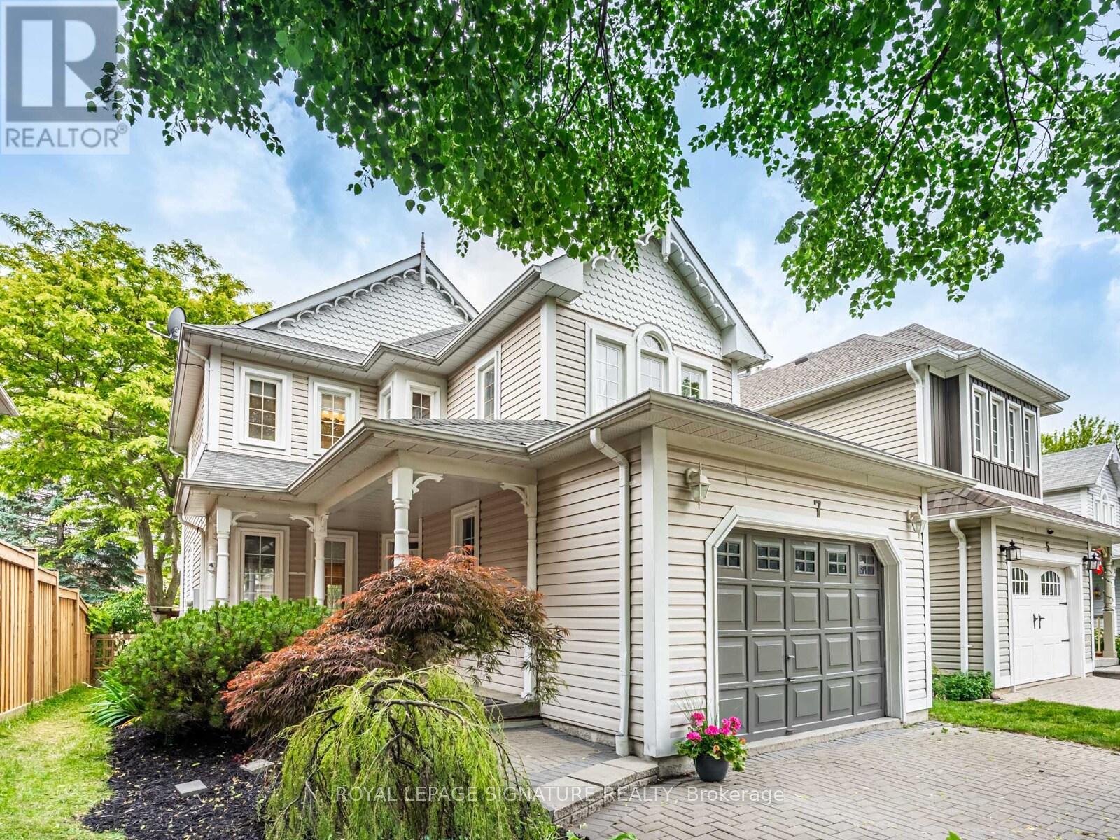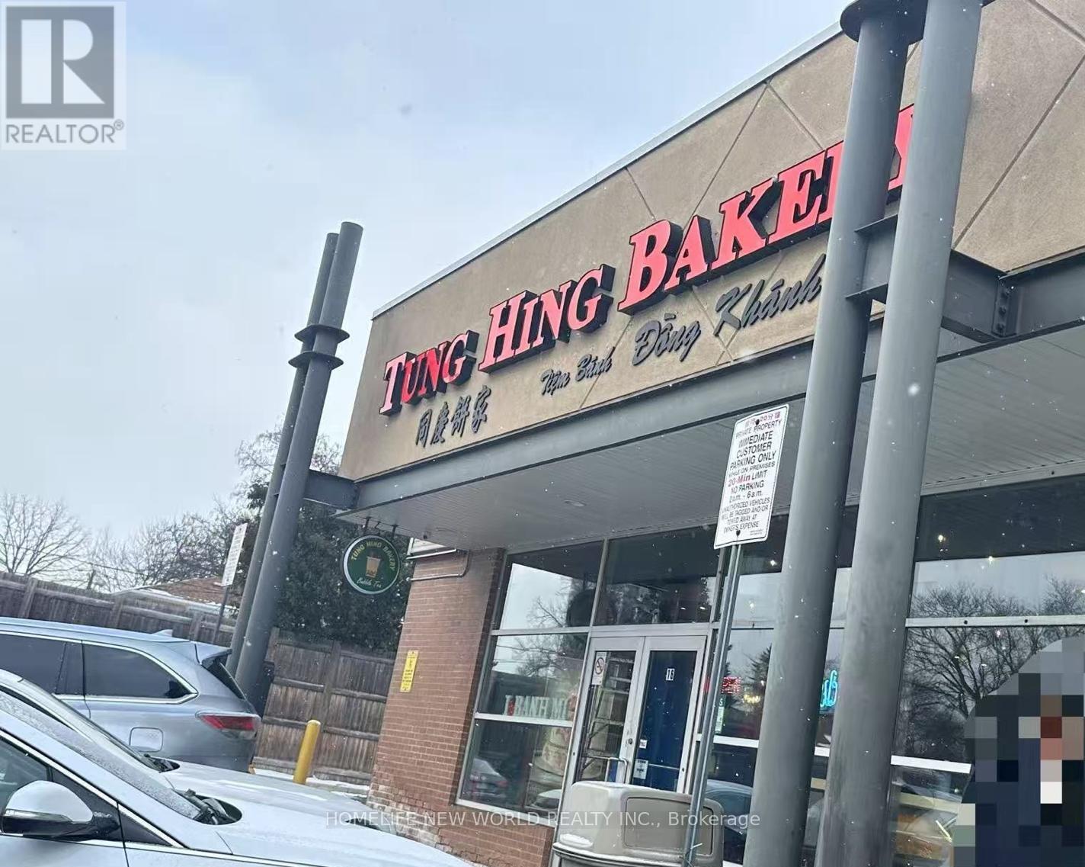1702 - 25 Town Centre Court
Toronto, Ontario
Welcome to this spacious and stylish condo offering approximately 1100 Sq Ft plus a 60 sq ft balcony. Fully Furnished. Fully Furnished. 2 Bedrooms + Den(with door)+parking. This modern split-bedroom layout features two full bathrooms, ensuite laundry, and a bright open-concept living and dining area with stunning north/east-facing views. Bright And Space Efficient. Excellent Location, Minutes To Scarborough Town Centre, Schools, Ymca, Supermarket, Ttc/Subway (Rt), And 401. A Lovely Home Ready For You To Move In! (id:60365)
714 - 150 Logan Avenue
Toronto, Ontario
Welcome to Wonder Condos, where contemporary design meets historic charm in one of Toronto's most desirable neighbourhoods. This spacious and sunlit 1 + den and 2 full bathroom suite offers the perfect blend of style and functionality. The open-concept layout features a sleek modern kitchen with integrated appliances, quartz countertops, and ample cabinetry. Step out onto your private balcony and unwind as you take in the peaceful surroundings. The primary bedroom includes a private ensuite with a glass-enclosed shower. The generous den offers flexibility to be used as a home office, guest room, second bedroom or creative studio. Residents enjoy access to premium amenities including a 24-hour concierge, state-of-the-art gym, co-working space, rooftop terrace and party room, children's play area, dog wash station, and secure bike storage. With a Walk Score of 95, Transit Score of 89, and Bike Score of 96, everything you need is within easy reach including trendy cafes, top-rated restaurants, scenic parks, and public transit. Quick access to the DVP ensures a convenient commute throughout the city. This thoughtfully designed home offers exceptional comfort, convenience, and lifestyle. Discover the Wonder and make this your next home! (id:60365)
10 Moses Crescent
Clarington, Ontario
Beautifully upgraded 4 bedroom 3.5 bath home with In-law Suite capacity & Separate Entrance. Step into luxury and comfort in this beautiful home, where no detail has been overlooked. High-end renovations bring modern elegance to every corner - from the stone fireplace accent wall to the sleek engineered hardwood flooring and pot lights throughout. The kitchen opens to spacious living areas perfect for entertaining, while upgraded light fixtures add a-warm and contemporary feel. Upstairs, generous 4 bedrooms offer serene retreats, including spalike prime bathroom for ultimate relaxation. The fully finished basement with a private side entrance, two additional bedrooms and full bath makes it ideal for in-laws, guests or income potential. The new insulated garage doors, front door & side entrance door, combined with fully tiled garage, add practicality and polish to the curb appeal. Located in afamily-friendly neighborhood, this turn-key home is truly move in ready. Whether yours upsizing , investing, or looking for multigenerational living, this home checks every box. (id:60365)
92 Dagmar Avenue
Toronto, Ontario
This home is the kind of property that doesn't come along often and when it does, it doesn't last long. Nestled in the heart of Leslieville, one of Toronto's most desirable and vibrant neighbourhoods, this stunning detached 2-storey 3BR + Den & 3.5 Baths combines the warmth of tradition with the ease of modern living from the moment you arrive. Its classic brick exterior, professional low maintenance landscaping and generous porch & deck are truly exceptional. Once inside, you'll find a thoughtful open-concept plan designed to feel both expansive yet intimate. An airy main floor boasts of 9ft high smooth ceilings, pot lights thru-out with a flow that makes living & entertaining effortless. Every finish from the cabinetry, 5"wide hardwood, and laminate floors to the soft neutral palette, evokes to an understated sophistication. Enthusiastic chefs will love how the kitchen is both stylish and functional, featuring a 8'x3' centre island for generous seating & loads of storage, gas stove, panelled appliances & double floor-to-ceiling pantries with beautiful curated open shelving. Step outside thru huge sun drenched patio doors onto a generous a full-width deck with your morning coffee enjoying the tranquility of your private backyard oasis. Make your evenings magical. Bask in the glow of the Living Room gas fireplace or warm up on cool nights by your outdoor fire pit. Relax with a soothing dip in a luxurious 7'x9' swim spa in summer or winter. Retreat upstairs to the primary bedroom, truly a sanctuary featuring a gorgeous south-facing bay window that is bathed in natural light all day. The fully finished lower level features a rec room, plus a flex-space that can be a home office or guest bedroom with double windows & 3pc bath. This amazing home offers the perfect work life balance: a short 10min. commute to downtown with parks, cafes, artisanal shops, city's best brunch spots, top schools like Riverdale, TTC, Walk 97 or Bike 97 Walk Scores starts here! Don't Wait! (id:60365)
56 - 275 Manse Road
Toronto, Ontario
Welcome to Manse Road A Spacious Townhome in a Fantastic Family-Friendly Neighbourhood! This hidden gem offers the perfect blend of space, comfort, and convenience. Step into the updated eat-in kitchen, complete with a charming view of the front garden. The spacious dining area flows seamlessly into a bright and generously sized living room featuring 9-foot ceilings and a walkout to a fully fenced backyard complete with a gate for easy access. Make your way up the floating staircase where you'll find two oversized bedrooms, both with wall-to-wall closets. An updated 4-piece bathroom and a separate office space complete the second level. The upper floor offers a true retreat, boasting a large primary bedroom with wall-to-wall closets and a private 4-piece ensuite, plus a cozy family room with fireplace and walkout to a balcony ideal for relaxing evenings. The finished basement with an above-grade window invites plenty of natural light, offering additional living space, while the spacious unfinished laundry room provides tons of storage and direct access to the underground garage. Enjoy the convenience of one owned parking spot. Located just steps from top-rated schools, parks, splash pads, the library, Heron Park Recreation Centre, tennis courts, baseball diamonds, transit, local restaurants, and more! Pet-free home (pets are permitted).Offers welcome anytime. **Utilities on equal billing - 4 months Dec'24-Mar'25 $1723.98 . Total 2024 - $3229.48. (3 Adults in the home) ** (id:60365)
316 - 1038 Mcnicoll Avenue
Toronto, Ontario
Welcome To Vintage Garden, A Luxurious Life Lease Condo Designed For Senior Living (Principal Resident Must Be 55), Rarely Offered 1 Bedroom Suite With Private Balcony. Bright And Open Concept. Looks And Feel Brand New. Fully Managed And Secure Building With Incredible Amenities: 24 Hours Security & Emergency Response System, Medical Clinic Services, Organized Social Activities, Shuttle Services, Outdoor Garden With Gym Equipment, Dining Room, Restaurant, And So Much More. (id:60365)
A - 146 Roebuck Drive
Toronto, Ontario
The landlord is offering a signing bonus of $500 to the chosen applicants who lease this property. This 1300 square foot property is a professionally managed upper floor unit of a house in the Kennedy and Eglinton area. It features 3 bedrooms, 1 bathroom and it located at the end of a cul de sac that has additional visitor parking. PROPERTY FEATURES:- Large living room with hardwood floors.- Separate dining area- Large, clean, renovated kitchen with stainless steel appliances (Fridge, Stove, Dishwasher).- 1 full bathroom with shower/tub.*For Additional Property Details Click The Brochure Icon Below* (id:60365)
24 Harriet Street
Toronto, Ontario
Your Private Oasis in Prime Leslieville!! Welcome to 24 Harriet St! This one-of-a-kind, custom built, detached 3-storey modern masterpiece is nestled on a quiet street in the heart of vibrant Leslieville, just steps to Queen East, trendy cafes, parks, and more. Step into your own private backyard retreat complete with a hot tub, mature trees, privacy fencing, and a massive entertainers deck, perfect for summer nights, outdoor movies, and unforgettable gatherings! Inside, this thoughtfully designed home stuns with its soaring ceilings, wide-plank engineered hardwood floors, and in-ceiling speakers throughout. The gourmet kitchen is a chefs dream with quartz countertops and backsplash, built-in panelled fridge, gas range with pot filler, ample storage, and a large island with seating. The dining area features a stylish feature wall, floating shelves, and custom built-ins, all flowing into a sun-drenched living space with floor-to-ceiling sliding doors for seamless indoor/outdoor living. The upper levels boast three spacious bedrooms, each with their own private balcony, generous closet, and spa-like ensuite bathroom. The luxurious primary suite includes a custom walk-in closet and a six-piece ensuite with soaker tub, glass shower, and double vanity. Elegant oak stairs with glass railings enhance the modern aesthetic and open flow. Dont miss this rare opportunity to own a turnkey designer home in one of Torontos most desirable neighbourhoods! (id:60365)
7 Knox Crescent
Whitby, Ontario
*** NEW FLOORING, FRESH LOOK! *** Welcome to this well-maintained Tribute Home in the heart of Brooklin, now featuring BRAND-NEW LAMINATE FLOORS on the main level (Aug 2022)!Offering exceptional value for first-time buyers, couples starting a family, or downsizers not yet ready for condo living, this charming home sits on picturesque, tree-lined Knox Crescent just a short stroll to downtown Brooklin with its shops, top-rated schools, scenic parks, Library/Rec Centre, and quick highway access. From the landscaped front yard and inviting covered porch to the bright, open-concept main level, this home is designed for comfortable living. Brand new laminate floors flow through the spacious living/dining areas, enhanced by crown moulding and a warm gas fireplaceperfect for relaxing or entertaining. The kitchen offers stainless steel appliances, classic tile backsplash, breakfast bar, and generous eat-in area with a large pantry. Walk out through garden doors to your private backyard retreatfully landscaped and ready for relaxation! The finished basement expands your space with large above-grade windows, a flexible rec room, convenient 2-piece bath, dedicated laundry, and tons of storage, plus room to add a guest bedroom or office. Upstairs, youll find two well-sized bedrooms, including a spacious primary suite with a walk-in closet (with organizers) plus another double closet. The spa-inspired ensuite boasts a makeup vanity, relaxing corner Jacuzzi tub, and separate shower. The 2nd bedroom features a vaulted ceiling, roomy closet, and views of the front garden. Originally designed as 3 bedrooms, it can be converted back. Recent upgrades: Air Conditioner (2025), Main Floor Side/Rear Windows (2025), Main Floor Laminate (2025). Home no longer staged; photos include images while staged and before new laminate flooring on main level. ** This is a linked property.** (id:60365)
16 - 2555 Victoria Park Avenue
Toronto, Ontario
This well-established bakery has been delighting customers for over 6 years. Situated at 2555 Victoria Park Ave in Toronto, the bakery enjoys high foot traffic and a loyal customer base. The sale includes the transfer of the existing lease agreement and a comprehensive suite of equipment, ensuring a seamless transition for the new owner.The bakery is located in a bustling plaza that offers a diverse mix of businesses, enhancing its appeal and drawing consistent customer traffic. The plaza include: big Supermarket, Harvey's, Restaurants...The presence of these establishments, along with ample parking facilities, makes this plaza a vibrant and convenient destination for shoppers and diners alike.The bakery features a large floor-to-ceiling window, allowing abundant natural light to fill the space and creating an inviting atmosphere for customers. it is also suitable, but not limited to: Bubble Tea Shop, Dessert Café, Fast Food Establishment and more... (id:60365)
508w - 27 Bathurst Street
Toronto, Ontario
Welcome to Minto Westside Condos! Perfectly located in one of Toronto's most sought after and vibrant neighbourhoods, this building personifies Urban Sophistication. This well proportioned 2 Bedroom, 2 Bathroom unit with Locker boasts loads of sun from its floor to ceiling West facing windows and features a Balcony with an unobstructed view. The Living Room space seamlessly connects to a modern Kitchen with beautiful Stainless Steel and Integrated Panel Appliances. This is one of the best laid out spaces you re going to find. The Building Amenities are hard to beat and features one of the most luxurious Fitness Centres found in a Toronto Condo Building. Other Amenities include 24 hour Concierge, a Roof Top Garden with BBQs and spectacular relaxation areas, an Outdoor Pool, a Party/Meeting Room, Guest Suites and Visitor Parking. You will find a superb Farm Boy Supermarket as well as Kettleman's Bagels on the Ground Level. The building location enables easy access to Transit, the City Core, and the Gardiner Expressway/DVP, and has Walk/Transit/Bike scores of 99/96/95. What more could you ask for? How about amazing restaurants in every direction, parks close by, and a quick walk to the Waterfront with its endless paths of bike and running trails. This is an oasis in the middle of the city. Watch the Video Tour and book an appointment to view your new home today! (id:60365)
2707 - 75 St Nicholas Street
Toronto, Ontario
Bright & Beautiful Corner 1 Bedroom Unit Located Steps From U Of T And Yorkville In The Sought-After Nicholas Residence. Wall-To-Wall Windows With Sunny North West Exposures. Glass Tower With 2-Story Lobby Concierge, Amazing Building Amenities, 9Ft Ceiling, Bright Living/Dining Room With Large Balcony. One Parking And One Locker Included. Full Amenities With 24 Hour Concierge And Roof Top Sundeck. The Photos Are From Prior Listing. (id:60365)













