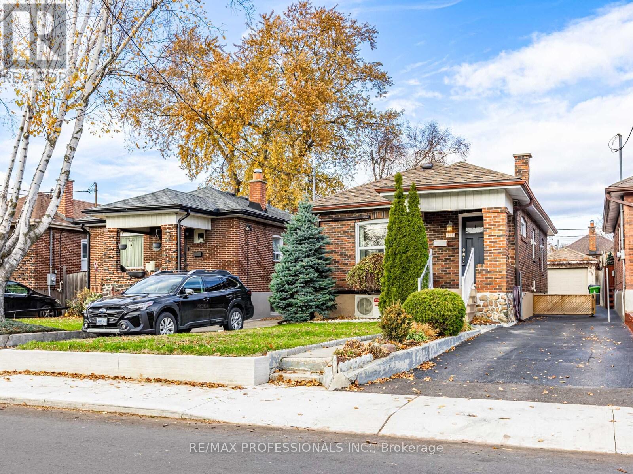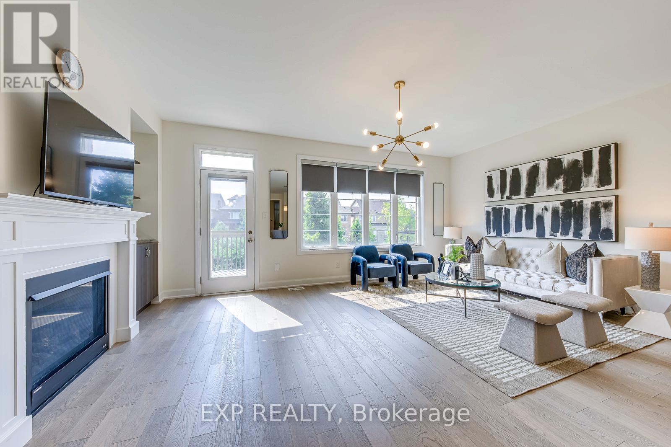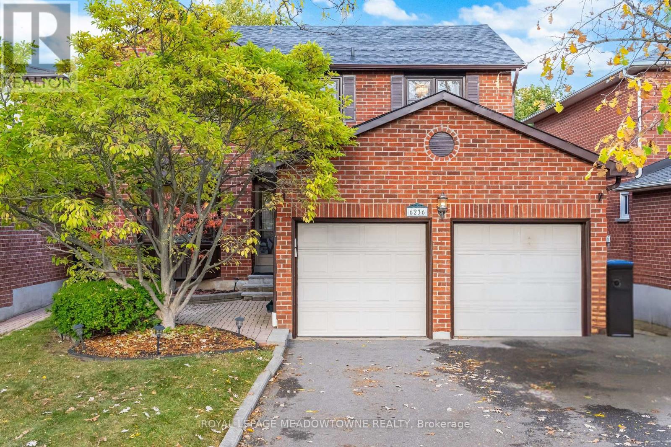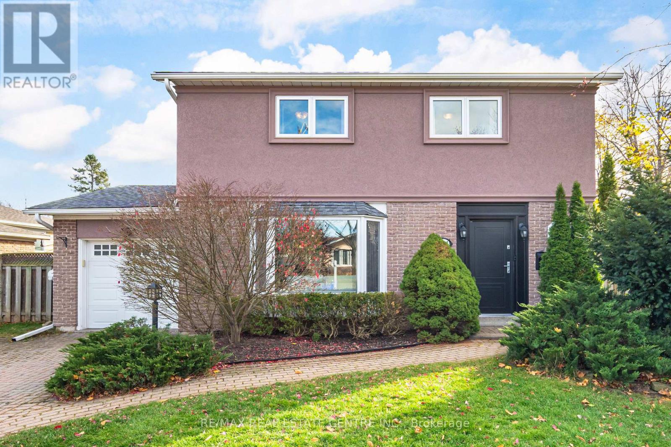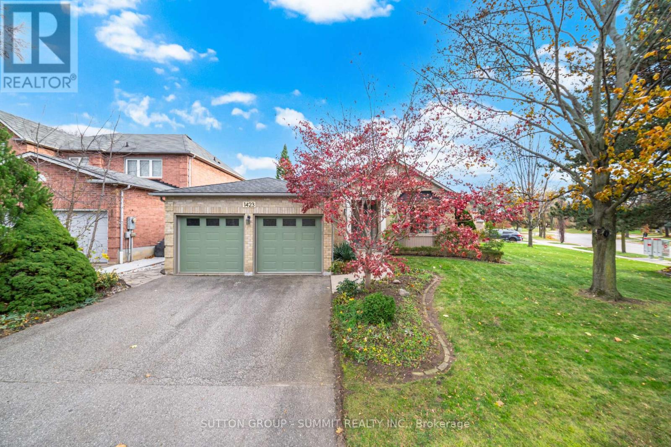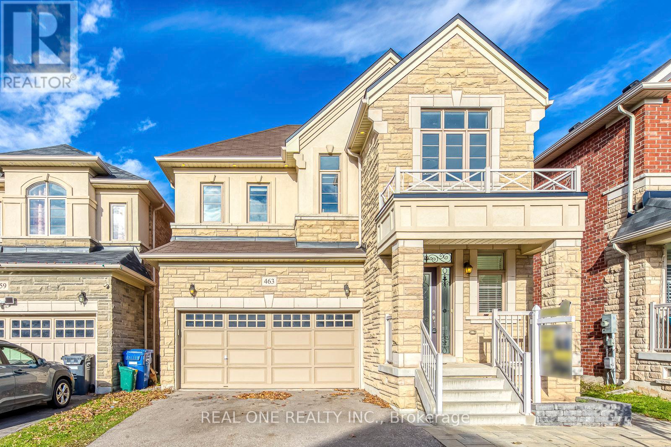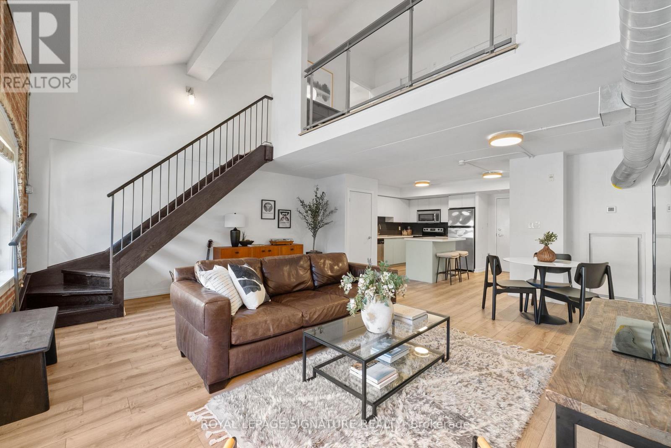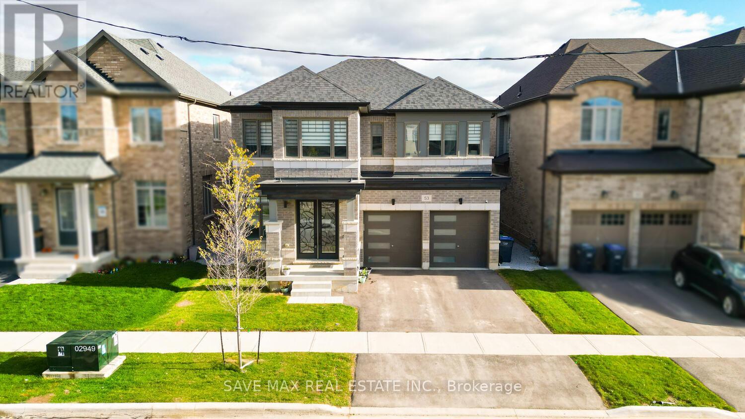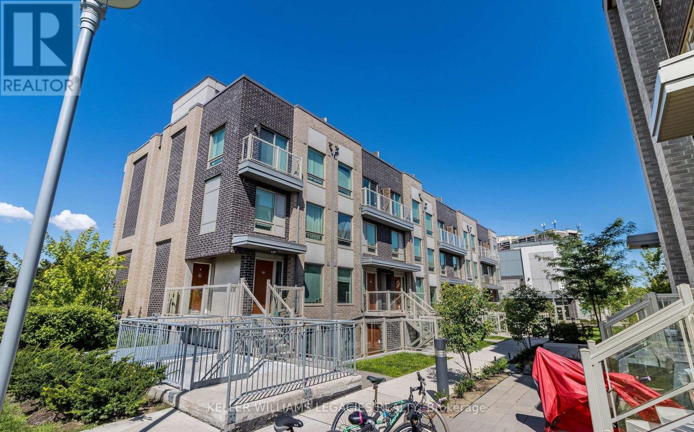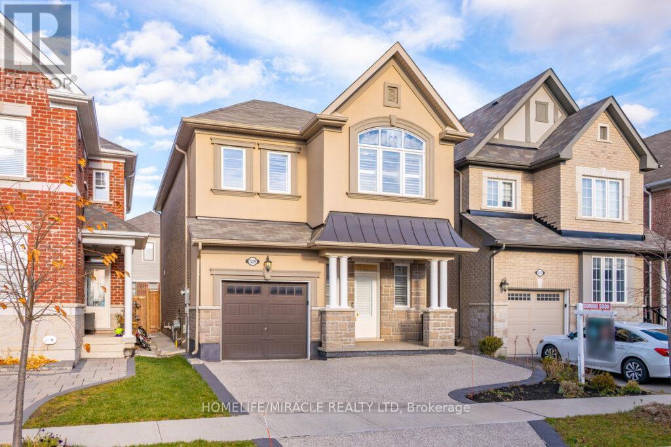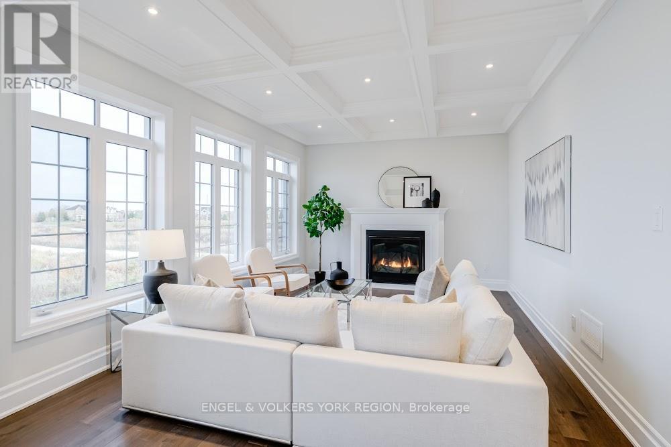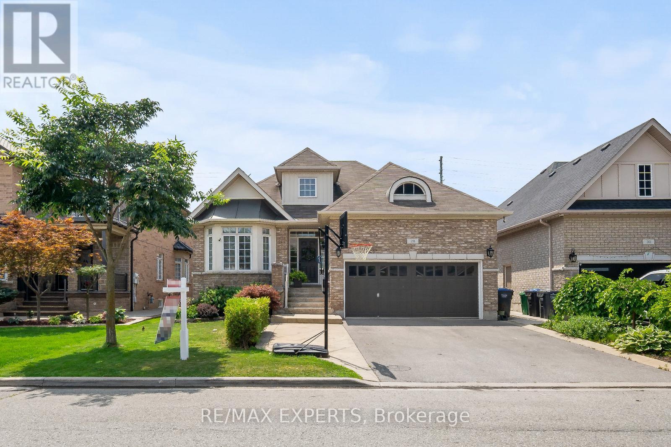124 Foxwell Street
Toronto, Ontario
Step into this charming 2-bedroom, 2-bath bungalow, thoughtfully updated and freshly painted throughout. The home features a bright, modern kitchen with stainless steel appliances, updated cabinetry, and a functional layout perfect for everyday living. A large private backyard offers plenty of space for relaxing or entertaining, and the separate side entrance to the basement provides great flexibility for future potential. Nestled in a warm, family-oriented community, this home is just a short walk to a local elementary school and surrounded by some of Toronto's best outdoor amenities, including James Gardens, Lambton Golf and Country Club and the Humber River trails. The vibrant Junction area is only minutes away, offering fantastic restaurants, cafés, shops, and entertainment. Despite its quiet residential feel, the location offers excellent convenience with nearby TTC access and quick connections to major highways, including the 400, 401, 427, and Gardiner. (id:60365)
18 - 3129 Riverpath Common
Oakville, Ontario
Luxurious 2018 Mattamy Built Home In Prestigious Preserve Community W/Ravine View Backing Onto Munn's Creek Trail. Linked From Garage Only, This Stunning Home Boasts Almost 3,500 Ft2 Of Living Space Featuring 9-ft Ceilings, Spacious Master Bedroom With A 5-Pc Spa-like Ensuite With His And Hers Walk-in Closets, And A Juliette Balcony. Two Additional Generous Sized Bedrooms Share A Jack And Jill Washroom. A Finished Walkout Basement With 3 Piece Bath And A 4th Bedroom. Quartz Kitchen Countertops, Engineered Hardwood Floors. Double Car Garage. Second Floor Laundry, Double Access From Garage Into Main Floor And Garage To Backyard. Amazing Location; Walking Distance To Top Ranked Oodenawi Public School And St. Gregory The Great Catholic School, Fortinos Shopping Plaza, Walking Trails & More! ****$635 Monthly Maintenance Fees For Windows, Roof, Exterior Doors, Full Service Landscaping And Snow Removal And Regular Salting****. (id:60365)
6236 Camgreen Circle
Mississauga, Ontario
Beautifully Maintained 3 bedroom Detached Two Storey On An Oversized Lot In A Well Sought After Location, Freshly Painted , New Light Fixtures, Great Layout, Spacious Principal Rooms, Plenty Of Natural Sunlight, Cozy Family Room With Wood burning Brick Fireplace, Nice Kitchen With S/S Appliances, Formal Dining, Inviting Living Room, Lovely Sunroom Overlooking Backyard With Large Sky, Main Floor Laundry Room, Second Floor Has 3 Spacious Bedrooms, Office/Nursery Room Off Primary Bedroom, Basement is Finished With A Large Recreation Room and Storage Area. Great Schools, Restaurant's, Shopping, Conservation Land, Credit River, Walking Trails. (id:60365)
434 Withnell Crescent
Oakville, Ontario
This beautifully upgraded four-bedroom home on the quiet, family-friendly Withnell Crescent offers exceptional comfort, modern finishes, in the highly sought-after Oakville neighbourhood of Bronte. The property has been meticulously cared for with major investments already completed, including new roof decking/shingles, eaves and attic insulation (2019), new A/C (2021), complete high-efficiency window replacement (2023), air-duct sealing (2024), European steel security doors and protective window film (2024), new fence posts (2024), and a radon mitigation system for peace of mind. The heart of the home is a newly renovated kitchen featuring premium KitchenAid appliances, complemented by pot lights, crown moulding, and a renovated main-floor powder room. Beautiful hardwood floors are found throughout the main floor and upstairs hallway. The fully finished basement offers an ideal entertainment zone with laminate flooring, crown moulding, pot lights, home-theatre wiring and a new bathroom with shower. Outdoors, the professionally maintained saltwater pool shines as a private oasis, complete with modern equipment (including heater), rubberized pool deck, new shed, new skimmer line and winter cover (2025). Relax or BBQ (with natural gas hookup) on the beautiful deck with a retractable awning within a large 55 x 100 ft lot. Nothing to do except move in! Local schools are also a major highlight with St. Dominic's, Eastview and Gladys Speers elementary schools within walking distance and Oakville Christian private school a short driveaway. Bronte Village offers the perfect blend of heritage charm and modern convenience, with boutique shops, cafés, award-winning restaurants and Lake Ontario just steps from your door. Queen Elizabeth Park (and the expansive Recreation & Cultural center) is a 5 minute walk as is the Donovan Bailey trail and other parks. Check out Multimedia Tour and Floor Plan! (id:60365)
1423 Ravensmoor Crescent
Mississauga, Ontario
Welcome to Prestigious Credit Point! This is the one you've been waiting for, a stunning executive bungalow that perfectly combines elegance, comfort, and convenience. With 3+1 bedrooms, a double car garage, and no stairs on the main level, this 1,725 sq. ft. gem offers a spacious, effortless lifestyle suited to families, professionals, and downsizers alike. Beautifully positioned on an extra-wide rare 80 foot lot with beautiful perennial gardens, this home exudes pride of ownership from the moment you arrive. Inside, the bright, tastefully finished kitchen opens onto a backyard oasis, a private retreat with lush, manicured landscaping designed for entertaining or quiet relaxation. Updated hardwood flooring adds to the elegance. A handy main level laundry room is situated near the bedrooms. The lower level offers incredible flexibility with a large additional bedroom, a generous office space, and an expansive unfinished area ready for your personal touch, perfect for a recreation room, gym, or home theatre. Every detail of this home reflects meticulous care. It truly shows 10+ and is completely move in ready. Located in the highly sought-after Credit Point community, you'll enjoy easy access to Credit Valley Hospital, major highways, premier shopping, parks, Credit River Walking trails steps away and all amenities. Everything you need just moments away. Executive bungalows of this size and quality are a rare find in this prestigious enclave. Don't miss this exceptional opportunity to make it yours! Dare to compare!!! (id:60365)
463 Grindstone Trail
Oakville, Ontario
5 Elite Picks! Here Are 5 Reasons To Make This Home Your Own: 1. Spectacular Custom Eat-in Kitchen Boasting Modern Cabinetry, Quartz Countertops & Backsplash, Stainless Steel Appliances & Walk-Out to Patio & Backyard. 2. Well-Appointed Principal Rooms with Hardwood Flooring, Including Bright & Beautiful Family Room with Gas Fireplace, Plus Open Concept Living/Dining Room & Private Office (or Formal Dining Room) with French Door Entry. 3. 4 Bedrooms, 3 Full Baths & Convenient Upper Level Laundry on 2nd Level, with Generous Primary Bedroom Featuring W/I Closet & 5pc Ensuite with Double Vanity, Soaker Tub & Oversized Glass-Enclosed Shower. 4. Beautiful Finished Basement ('21) with Vinyl Flooring Boasting Open Concept Rec Room with Kitchenette, Plus Generous 5th Bdrm, 3pc Bath & Ample Storage. 5. Lovely Low-Maintenance, Fully-Fenced Backyard with Large Interlocking Stone Patio Area ('21). All This & More! 2,705 Sq.Ft. of Above-Ground Living Space Plus Finished Basement! Beautiful Stone & Stucco Facade with Covered Front Porch Entry Leading to Stunning 2-Storey Foyer. Stylish 2pc Powder Room Completes the Main Level. 2nd Bdrm Boasts Its Own 4pc Ensuite / 3rd & 4th Bdrms Share 4pc Semi-Ensuite! 9' Ceilings on Main Level / 8' on 2nd Level. Fabulous Location in Oakville's Growing Joshua Meadows Community within Walking Distance to William Rose Park with Tennis & Pickleball Courts, Baseball Diamond, Splash Pad Area & More, Top-Rated Schools, Parks & Trails, Public Transit, and the Uptown Core with Shopping, Restaurants & Many More Amenities... Plus Quick & Convenient Hwy Access! (id:60365)
336 - 1100 Lansdowne Avenue
Toronto, Ontario
Architecturally iconic. Creatively inspiring. Unapologetically cool. Welcome to The Foundry Lofts an authentic two-storey hard loft that delivers nearly 1,200sq.ft. of industrial charmand modern design in one of Toronto's most captivating conversions. This 2 storey, west-facing loft is a rare gem, featuring 2 full bedrooms, 2 bathrooms, and 2 parking spots-a true luxury in the city. Soaring ceilings, exposed heritage brick, oversized warehouse-style windows, and upgraded vinyl flooring set the tone for a space that feels both expansive and intimate. The open-concept layout blends form and function with a sleek contemporary kitchen, perfect for quiet mornings or impromptu dinner parties. Every corner of this loft is thoughtfully designed with clean lines, modern finishes, and a timeless industrial edge. Live at the intersection of history and creativity. Originally a 19th-century train factory, the Foundry now houses one of the city's most unique communal spaces: a 16,000 sq.ft. glass-topped atrium perfect for remote work, casual hangs, or photo-worthy meetups. Residents also enjoy a gym, theatre, party and conference rooms, and abundant visitor parking. Outside your door: Geary Avenues indie breweries and recording studios, the design shops and cafes of The Junction, the Italian flair of Corso Italia, and expansive green space at Earlscourt Park. Fuel up at Balzac's, dine at Parallel or Famiglia Baldassarre, and hop on the TTC in minutes.Take advantage of this rare opportunity to own a curated piece of Toronto's industrial past, updated for modern, inspired living! (id:60365)
53 Lipscott Drive
Caledon, Ontario
Unparalleled Elegance & Grandeur Exquisite Of Luxurious Detached Home In One Of The Demanding Neighborhood In Caledon, Immaculate 5 Bedroom, 5 Washroom With Unfinished Lookout Basement With Separate Entrance By The Builder Appx 3,500 Sqft Area, Double door Entry, Combined Family/Dining Room With Pot lights & Fireplace, Office With Pot lights & French Door, Stunning Kitchen With Granite Centre Island/ Backsplash, B/I S/S Appliances/Upgraded Cabinet, Breakfast Combined With Kitchen W/o To Backyard, No Carpet Whole House, Oaks Wide Stairs W Iron Picked,2nd Floor Offers 3 Master One With W/I Closet/6 Pc Ensuite Upgraded Washroom/Double Sink/Quartz Counter, The Other 2 Master With 4 Pc Ensuite/Closet, The Other 2 Good Size Bedroom W Jack & Jill Upgraded 4 Pc Bath/Closet. Don't Miss The Opportunity To Own A Truly Upgraded Home In One Of Caledon's Fastest-Growing Community, This House Is Move In Ready!! Close To Great Schools, Transit, Shopping, Highways 410 & Future 413, Worship & More. (id:60365)
107 - 7 Applewood Lane
Toronto, Ontario
Welcome to this beautiful NEWLY RENOVATED 2-bedroom stacked condo townhome in the heart of Etobicoke-offering modern upgrades, bright living spaces, and unbeatable convenience. This East-facing, lower-level unit is flooded with natural light through the living room, creating a warm and inviting atmosphere from the moment you step inside. Freshly updated from top to bottom, the home features BRAND-NEW FLOORING, FRESH PAINT throughout (including doors and ceilings), Granite kitchen countertops, and appliances less than 1 year old. Both bedrooms come with oversized closets, offering rare storage space. Enjoy two outdoor areas: a welcoming front patio and your own private sunken rear patio, perfect for morning coffees, outdoor dining, or creating your own urban garden oasis. With forced-air heating, central A/C, in-unit laundry, and underground parking, comfort and practicality come standard. Located steps from everyday essentials, you're a 3-minute walk to the bus stop, 20 minutes by transit or 10 minutes by car to ISLINGTON SUBWAY STATION, 5 minutes to Broadacres Park, and 10 minutes to Broadacres Junior Public School -- an ideal spot for small families, first-time buyers, downsizers, and investors. Move-in ready, renovated, and perfectly connected -- this is one of the best-valued 2-bedroom townhomes in Etobicoke. (id:60365)
1229 Rose Way
Milton, Ontario
Welcome to this beautifully maintained home offering nearly 2,000 sq. ft. of thoughtfully designed living space. Featuring 4 spacious bedrooms 3 bathroom , this property is in excellent condition and loaded with high-value upgrades. The executive-style kitchen includes a pass-through window with glass enclosure and motorized blinds, permanent blue/gray glass backsplash, stainless steel microwave hood fan, and a brand-new (not yet installed) dishwasher. Enjoy the elegance of hardwood flooring on the main level, California shutters, and smooth ceilings on the first floor. The concrete driveway and backyard provide additional durability and easily accommodate up to 3 cars. The bathrooms feature double sinks in the ensuite and 8-ft glass showers for added convenience and comfort. (id:60365)
10 Keyworth Crescent
Brampton, Ontario
Welcome to a beautifully upgraded family home designed for comfort, elegance and togetherness. The main floor features a stunning kitchen with a waterfall island, upgraded polished backsplash, ample cabinetry for generous food storage and hosting, undermount sinks, matte black hardware and bright pot lights that fill the entire space with light. The dining room, family room and den include rich upgraded hardwood floors, coffered ceilings and a cozy fireplace that creates a warm place for family gatherings. Upstairs, all bedrooms are finished with hardwood flooring, bathrooms offer undermount sinks, matte black fixtures, frameless glass shower details, a hand shower kit, upgraded shower floor tile and thoughtful upgrades throughout The lower level has incredible potential for large families. The walkout basement offers a private separate entrance that is perfect for an in law suite or future income living. This layout is ideal for multi generational families who want comfortable private space while staying close. This home offers a spacious two car garage, many windows and abundant lighting throughout. At approximately two thousand nine hundred and six square feet, the home backs directly onto the natural channel and pond, giving you peaceful views and a sense of quiet while still being close to everything. Located at Bramalea and Countryside Drive, this neighbourhood is known for its convenience, schools, places of worship, shopping and family friendly living. A rare opportunity to enjoy space, upgrades and a beautiful setting in one of Brampton's most elevated communities. (id:60365)
28 Dokkum Crescent
Brampton, Ontario
The Perfect Family Home Spacious Bungaloft on a Premium Lot. Welcome to a home that truly checks all the boxes for family living. This brick and stone bungaloft sits on a 46' x 114' lot in a quiet, family-friendly neighbourhood, just a short walk to schools, parks, and nature trails. Inside, you'll find a bright open-concept layout with a well-appointed kitchen and a cozy family room featuring 9' ceilings and a gas fireplace, perfect for relaxed evenings or entertaining guests. The main-floor primary suite offers plenty of space with walk-in closets and a private ensuite with a jetted tub and separate shower. A separate side entrance creates flexibility for a nanny suite, in-laws, or older children. The large backyard is ideal for play and summer BBQs, and the 4-car parking means there's room for everyone. A rare opportunity to move into a home designed with real family life in mind. (id:60365)

