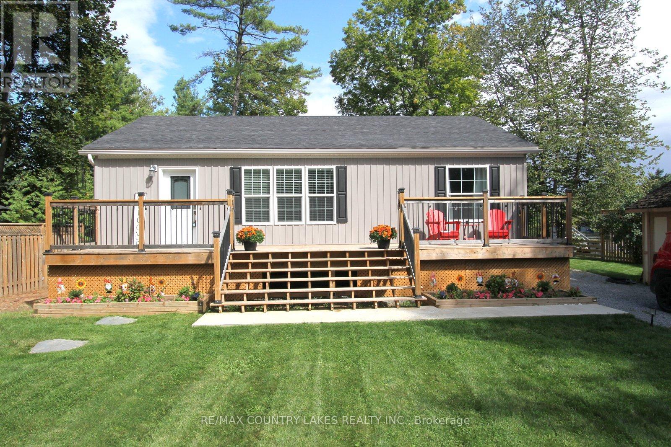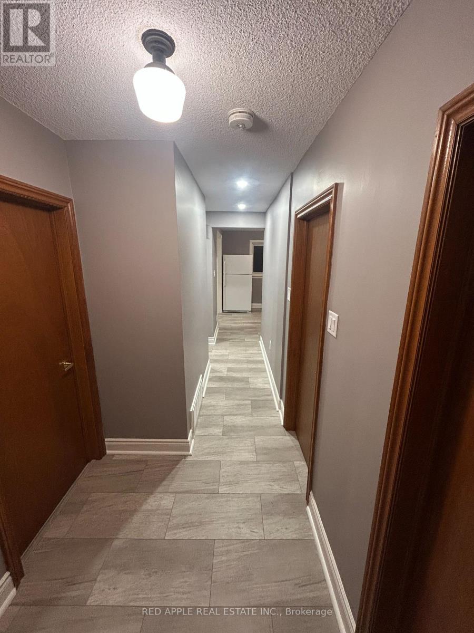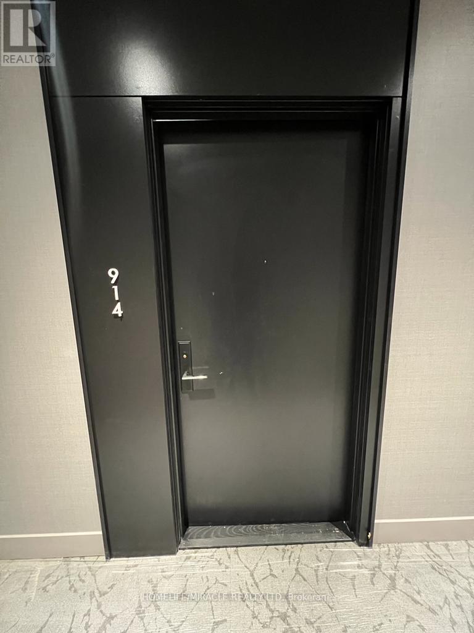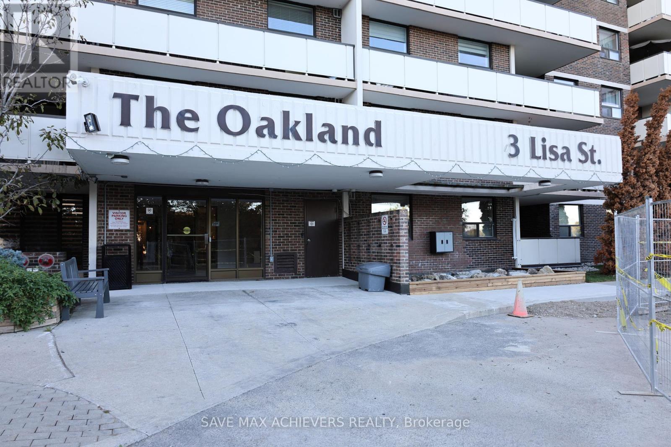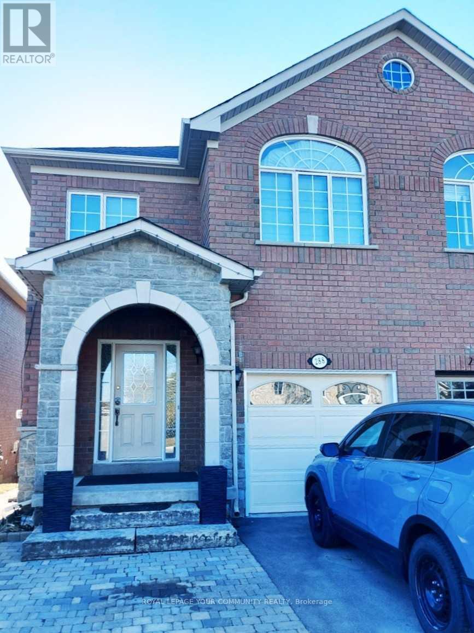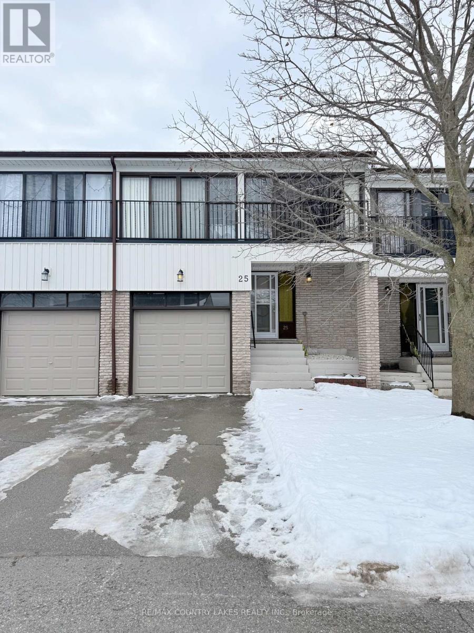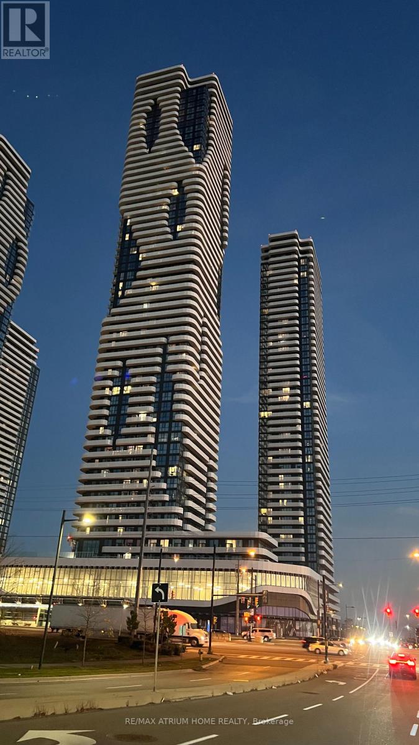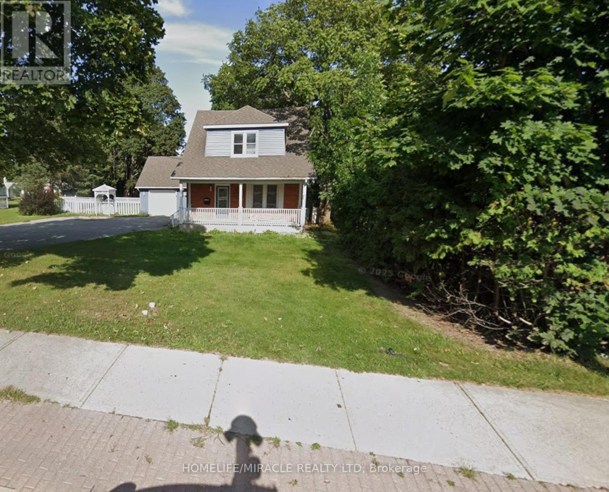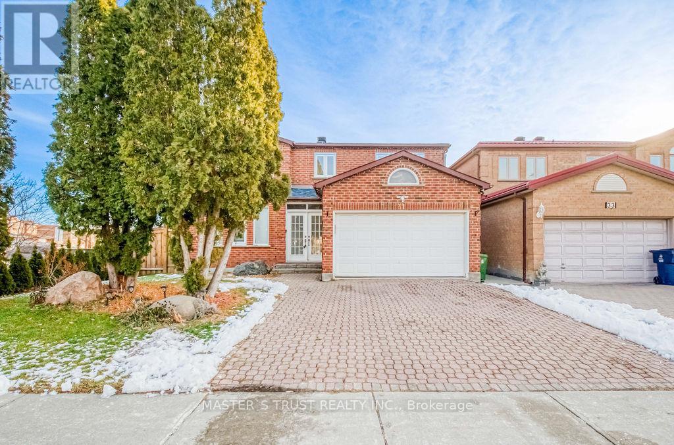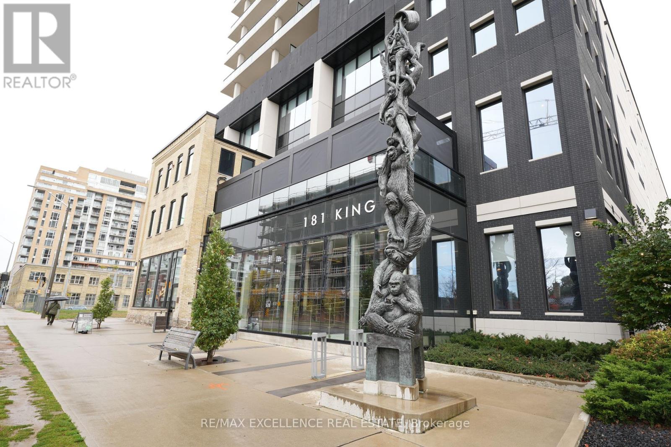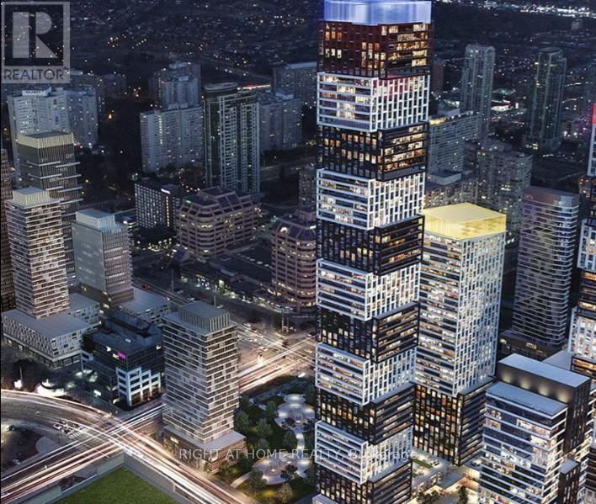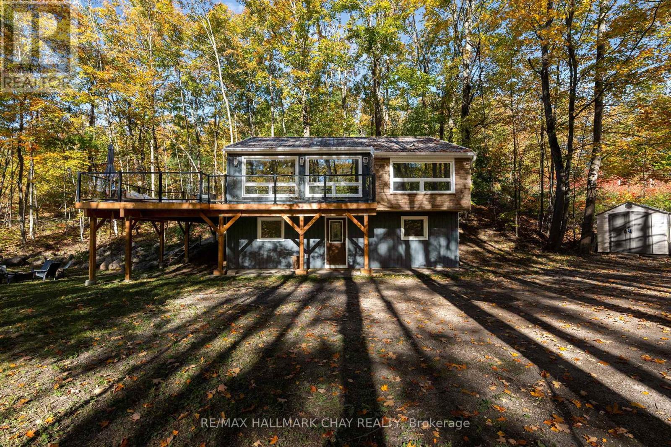113 Stanley Road
Kawartha Lakes, Ontario
Beautifully Maintained 2+2 Bedroom Waterfront Bungalow with 1030 sqft on the main floor and Built in 2019. This year-round bungalow offers 75 feet of waterfront on scenic Butternut Creek with direct access to Canal Lake, part of the renowned Trent Severn Waterway. The open-concept eat-in kitchen features a center island, granite countertops, and a walkout to the rear deck - perfect for outdoor dining. A spacious living room offers another walkout to a large front deck, ideal for enjoying water views. The primary bedroom boasts a luxurious 5-piece ensuite, while the main floor also includes laundry with walkout for convenience. The partially finished lower level provides two additional bedrooms, a generous recreation room, and a utility room. Modern comforts include propane forced-air heating, central air conditioning, water filtration system with UV light, and durable laminate flooring throughout. Outdoors, guests will appreciate the large fire pit, shoreline bunkie, two storage sheds, and underground sprinkler system. With ample parking and excellent curb appeal, this property is perfectly suited for year-round living or weekend retreats. (id:60365)
135 Spalding Road
Toronto, Ontario
This renovated Spacious And Bright Main Floor Unit in the sought after pocket neighbourhood of Ancaster in North York features two Large Bedrooms, newly renovated open concept kitchen and living space, New Appliances And a new custom Kitchen, as well as a 4 Pc Bathroom With Shower. Walking Distance To several parks, minutes from Wilson subway station, and perfect For Commuting On the 401. Heat, Hydro, and water utilities are included, as well as 1 private parking spot in front drive way. Great space for a small family or singles. (id:60365)
914 - 270 Dufferin Street
Toronto, Ontario
One bedroom With Large Balcony + Can see Lake Ontario, VACANT Unit @ XO condo(King & Dufferin St) Located In The Heart Of Liberty Village. Enjoy easy access to transit right at your door step! King Street Car, Multiple Bus Lines, The Future GO Smart Track Station, Exhibition GO Station, Gardiner Expressway, offer an easy commute to any place within the GTA . Convenient location with Incredible Restaurants, Entertainment, Walking Trails, Nightlife, Grocery Stores nearby. (id:60365)
1206 - 3 Lisa Street
Brampton, Ontario
Welcome To This Beautiful 2 - Bedroom, 2 Bath Condo In Heart Of The Brampton After Queen Str Corridor! Perfectly Located Minutes To HWY 410, Public Transit, Shopping, Dinning, And All Amenities. Inside The Open Living And Dining Space Flow To A Generous Balcony Ideal For Enjoying Fresh Air And Relaxing, This Quit Well-Maintained building Offers Outstanding Amenities Include An Outdoor Pool, Tennis Court, Fully Equipped Gyms, Sauna, And Party/Gathering Rooms, Ready To Move In, This Is one You Don't Want To Miss This! (id:60365)
Lower - 288 Monte Carlo Drive
Vaughan, Ontario
A Perfect Sun-Filled, Freshly Painted Space To Call Home. This Spacious 2 Bedroom Lower Level Apartment Situated In A Desired, Prime Vaughan Community, Features Tasteful Neutral Decor Finishes & An Open Concept Functional Layout To Entertain In & Enjoy. The Family-Sized Eat-In Kitchen Is Adjacent To Living/Dining Great Room Combo, With Walk-Out + Private Entrance To Backyard. Ensuite Private Laundry Room, Ample Storage Closet Space + 1 Exterior Parking Space. *Must See* *Listing Agent/Listing Brokerage + Landlord Do Not Warrant The Legal Retrofit Status Of The Basement Apartment* *Rent Amount Is All Inclusive Of Utilities, Unless Number Of Occupants Exceeds One (1) Person. Call La For Info* (id:60365)
25 - 433 May Street
Brock, Ontario
This well-appointed 3-bedroom, 2-bath condominium townhouse is ideally located in the town of Beaverton, offering a truly maintenance-free lifestyle within a well-maintained community. A covered front porch welcomes you into the foyer featuring vinyl flooring. The open concept living and dining area with walkout to the patio. The galley-style kitchen offers ample cabinetry and functional workspace. All bedrooms are located on the second level, including a spacious primary bedroom with a walkout to a private sun balcony. The partially finished basement complete with laundry facilities allowing for your own created finishing. Additional highlights include a rear patio, an attached single-car garage, and a paved driveway. Conveniently located within walking distance to town amenities, schools, and the shores of Lake Simcoe. (id:60365)
811 - 195 Commerce Street
Vaughan, Ontario
Budget Friendly Two bedroom-like One plus Den! Brand New Condo, Young Couples and students Welcomed! 1+Den with a door, (Can be used as a second bedroom, queen size mattress fits) 610 Sqf Rare Find , NW unobstructed view, Two separate balconies, 9ft ceiling, New Appliances including Ventless Dryer, Elevators, Close to TTC VMC Station [1 min drive, 8 mins walking, 600m] , IKEA, Costco, Cineplex, Dave and Buster, Dollarama, Restaurants, Scaddabush, Moxie's, Jack Astor's, Vaughan Mills. Mint Condition Finish. 24 Hr Concierge, 24 hr study / lounge area, Library Loft (Located on the 2nd floor)Party Room (Located on the 2nd floor), Pet Spa (Located on the G floor) (id:60365)
83 Liberty Street N
Clarington, Ontario
Beautifully updated property in the heart of the city! Huge lot and future potential for redevelopment. This property offers 2 separate units with 2 bedrooms each and separate entrances. This charming home offers a spacious layout, a bright and inviting living area, and a well-appointed kitchen perfect for family gatherings. Located steps from parks, schools, shops, and all major amenities, this property provides unbeatable convenience. The generous lot, ample parking, and mature neighbourhood setting make it an ideal choice for families, investors, or anyone seeking value in a prime location. The property is sold in as is condition. (id:60365)
31 Goldhawk Trail
Toronto, Ontario
Demand Mccowan/Steeles Location.Well Kept All Brick Home.Apx 2806Sf.Pride Of Ownership. Steps To Ttc,Mall,Library,Supermarket &School(Incl Future French Immersion School).$$$spent On Upgrades.Master With 4Pc Ensuite.Thermal Windows Thruout.Hdwd Flr.New Kitchn&Washrm Granite Counters.Kitchn Backsplash.Roof.High Eff Gas Furnace.French Dr Ceramic Entrance In Foyer.Dble Entry Dr.Main Flr Laundry&Access To Garage. Interlock Driveway & Patio In Backyard. (id:60365)
1002 - 181 King Street
Waterloo, Ontario
Welcome to Circa 1877 - where luxury, lifestyle, and location come together in Uptown Waterloo. This 1-bedroom, 1-bath residence features a bright open-concept layout with floor-to-ceiling windows and a private oversized patio perfect for enjoying morning coffee while watching the sunrise. Inside, you'll find modern wide-plank flooring, high ceilings, quartz countertops, and a contemporary three-piece bath. Circa 1877 is Waterloo's most iconic address, seamlessly blending historic charm with modern sophistication. Residents enjoy a rooftop saltwater pool with cabanas, outdoor BBQs and fire tables, yoga studios, a 24/7 fitness centre, co-working lounges, a stylish party room with wet bar, and guest suites for visitors. LaLa Social House restaurant is right in the building for a true boutique hotel-style living experience. The location is unbeatable - in the Bauer District of Uptown Waterloo, steps to Vincenzo's, boutique shopping, trendy cafes, the Grand River Hospital, and scenic trails. Close to the University of Waterloo and Wilfrid Laurier, and in the heart of the tech and innovation district surrounded by top employers like Google, Deloitte, and Sun Life. With the ION LRT stop right outside your door, you're effortlessly connected to the city. Experience low-maintenance luxury living in one of Uptown Waterloo's most vibrant communities. (id:60365)
1205 - 4015 The Exchange Street
Mississauga, Ontario
Welcome to this stunning & brand new 2-bedroom, 2-bathroom 1 paring 1 locker Clear View condo perfectly situated in the vibrant downtown core of Mississauga. Located just steps from Square One Shopping Mall, Celebration Square, Kariya Park, and countless restaurants and amenities, this unit offers the ultimate urban lifestyle. Elegant interior finishes include approx. 9 ft ceilings, Trevisana kitchen cabinetry, quartz countertops, integrated stainless-steel appliances, and Kohler fixtures.Enjoy world-class amenities including a co-working space, game and party lounges, gym, yogaand meditation studios, NBA-standard indoor basketball court, swimming pool, hot tub, sauna,outdoor terrace with BBQ and theatre, plus a boutique retail plaza coming soon. Minutes to highways, GO Station, Walmart, and everything downtown Mississauga has to offer.Commuting is a breeze with easy access to the City Centre Transit Terminal, MiWay, and GO Transit. Sheridan Colleges Hazel McCallion Campus is just a short walk away, and the University of Toronto Mississauga is easily accessible by bus. High-speed internet included!! (id:60365)
1 Iroquois Ridge
Oro-Medonte, Ontario
Welcome to the community of Sugarbush. This beautiful home is nestled in the woods. Completely updated and turn key with a flexible closing. Perfect home or chalet for that ski family. Gourmet kitchen with granite counter tops and stainless steel appliances. Built in wine fridge and wine rack in island. Pantry with barn doors and a walkout out to the lovely deck with glass railings. Dining area with sliding doors and big picture windows that bring in lots of light and a beautiful nature view. The primary bedroom offers a wall of built clothing storage. Two updated full bathrooms on each level. Upgraded electrical pot lights and dimmers on switches. The walk in ground level has a gas fireplace with stone surround and offers two more bedrooms. The Recreation room is welcoming and open with a gorgeous custom built staircase. This home will not disappoint and shows 10+. Sweet water park is located down the road. Walking and biking trails throughout the subdivision. In that catchment area for the new Horseshoe Heights elementary school in Horseshoe Valley. Shed for storage and lots of parking. (id:60365)

