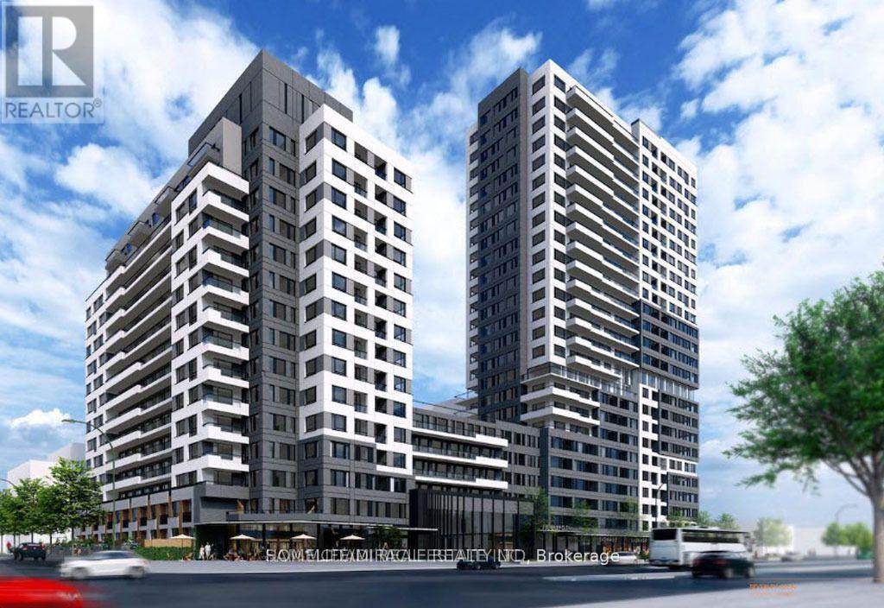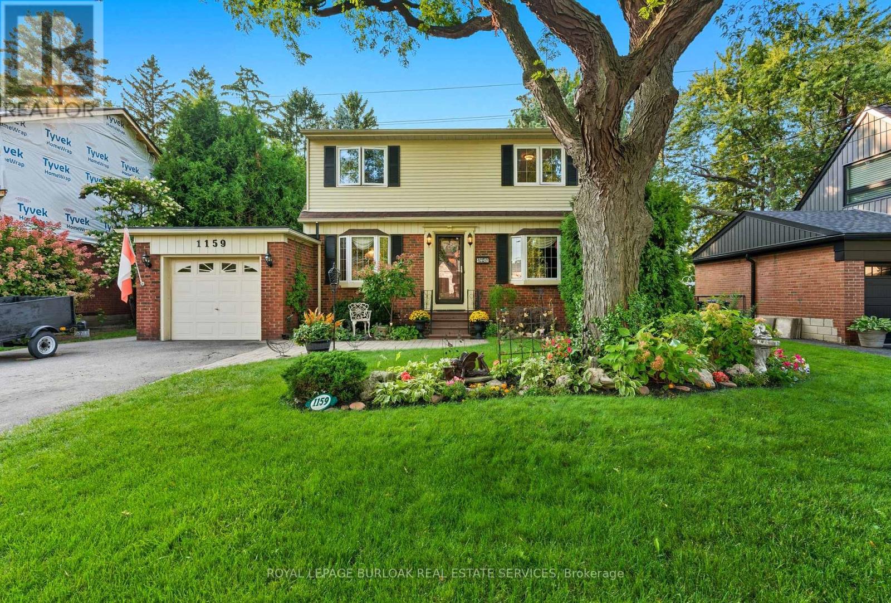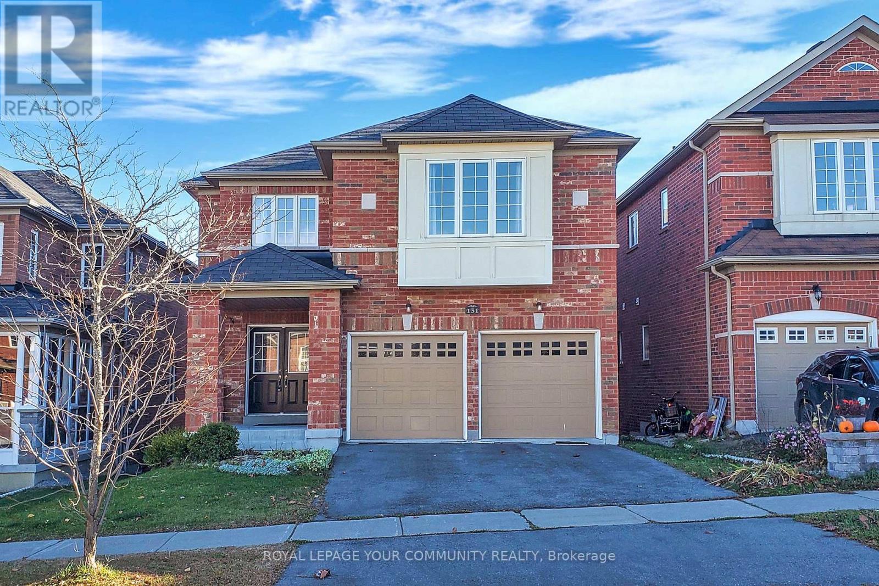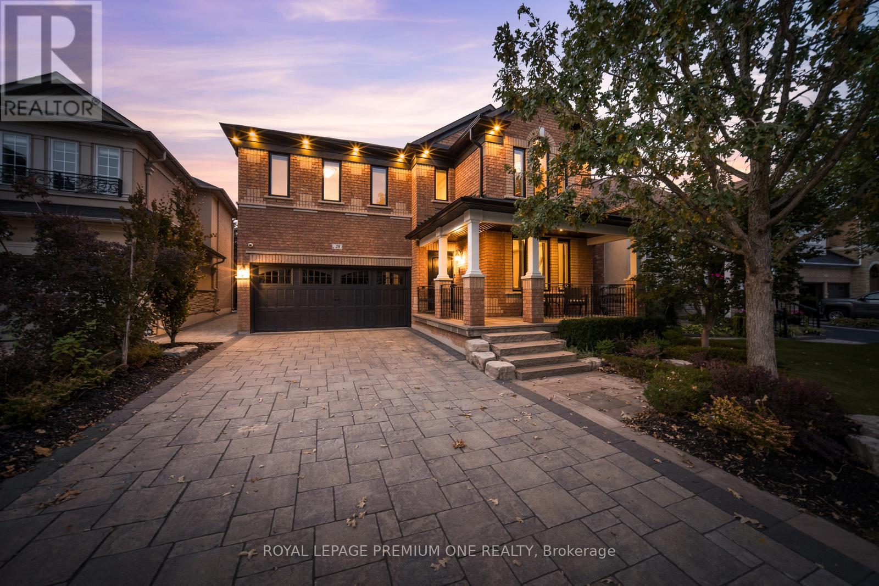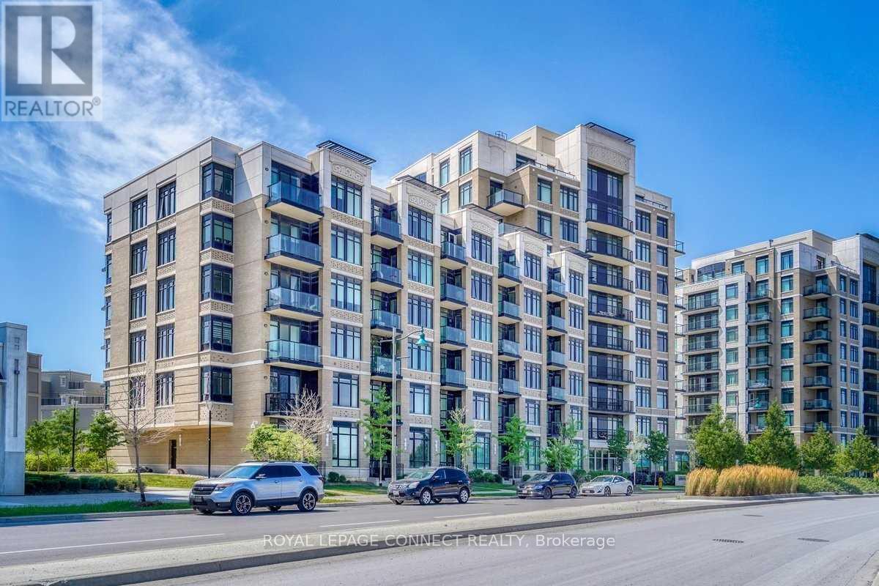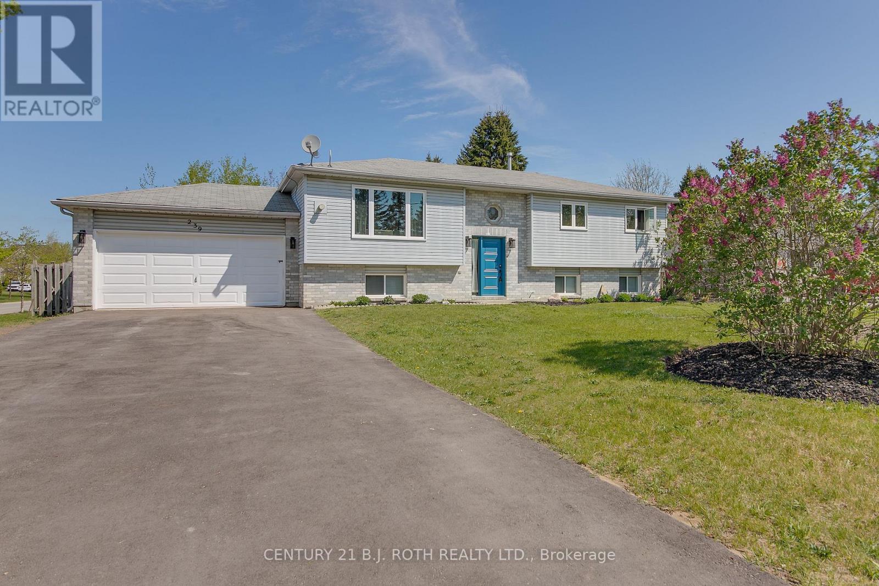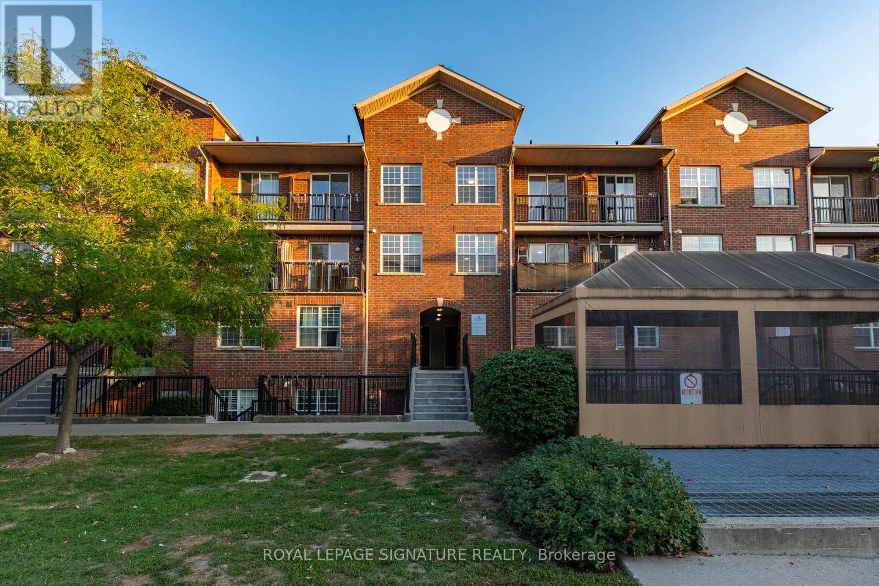48 John Button Boulevard
Markham, Ontario
Your next home is waiting! Located in the prestigious Buttonville community, one of the top school communities in Markham! Over 4000 sqft living space detached home sits on a premium lot with 146.89 feet deep! Brand new laminate floor! Fresh painting! Upgraded modern style kitchen, the skylight over the breakfast area! Imagine enjoying your meals in such a comfortable and luxurious atmosphere! The home features an expansive family room, complete with a fireplace and direct access to a large deck. A large bay window at the stairway overlooks the front yard, adding a touch of grandeur to the space. Fully finished basement featuring a stylish wet bar, providing additional space for entertainment and activities. Top ranked school surrounding, Buttonville Public School and Unionville High School! (id:60365)
B 2106 - 7950 Bathurst Street
Vaughan, Ontario
Beautiful, 1 year New 1 Bedroom + Den Unit In The Heart Of Thornhill! Enjoy breathtaking, unobstructed views of the residential area and the city skyline for miles. Bright & Spacious Open Concept Layout! Modern Open Concept Kitchen with Quartz Countertop, Stainless Steel Appliances, Eat-In Kitchen Island, Laminate Flooring Throughout, And Large Windows. Walk Out To a Private Balcony And Gorgeous Views. Stunning Building Finishes & Decor! Amazing Building Amenities with a Basketball Court, Yoga Studio, Gym, Games Room, Party Room, Rooftop Terrace With BBQs, and Pet Wash Station. Conveniently located within walking distance of an array of amenities, including Promenade Mall, Walmart, T & T, cafes, restaurants, schools, and lush parks. Residents will find everything they need just steps away. With easy access to Highway 7/407 and Viva Bus services, commuting is a breeze. (id:60365)
1159 Greening Avenue
Mississauga, Ontario
Your own private retreat in the heart of Lakeview awaits you! This serene 4-bedroom, 2-storey home is ideal for nature lovers seeking the feel of Muskoka living right in the city. The fully landscaped and extremely private yard is designed for both relaxation and entertaining, featuring custom garden gates, a stone fire pit, hot tub, and outdoor wiring for speakers in the gazebo and deck area. An in-ground sprinkler system keeps the grounds lush, while night lighting and stair lighting on the two-tier deck create an inviting ambiance from day to night. Inside, youll find a warm and welcoming layout with living room, dining, and kitchen on the main floor along with a screened-in porch and convenient powder room. Upstairs are four generously sized bedrooms and a large 4-piece washroom. The finished basement adds bonus living space, complete with laundry and plenty of storage. Recent upgrades provide peace of mind, including a new garage roof (2024), house roof (2015), new front door and glass storm door (2024), and updated windows (2015/2018/2021). Whether youre unwinding in the hot tub, gathering around the fire pit, or watching the variety of urban wildlife that often passes through, this home offers a rare opportunity to enjoy a true retreat-like setting in a vibrant neighbourhood. (id:60365)
Ph27 - 32 Clarissa Drive
Richmond Hill, Ontario
Breathtaking Panoramic Views In The Heart Of Richmond Hill Welcome To Penthouse 27 At 32 Clarissa Dr, A Truly Spacious Condo That Offers An Exceptionally Maintained 2-Bedroom, 2-Bathroom Suite Spanning Approximately 1200 Sq Ft, Featuring Bright, Sun-Filled, And Functional Rooms Designed For Modern Living. Enjoy A Large Open-Concept Living And Dining Area Perfect For Entertaining, A Stylish Eat-In Kitchen With Ample Storage And Counter Space, Ensuite Laundry, And Seamless Flow To Your Private Balcony Overlooking Stunning Views. Additional Features Include One Owned Parking Spot And A Convenient Locker. Ideally Located Just Steps From Yonge St, Shops, Restaurants, Transit, And Top-Rated Schools, This Penthouse Offers The Perfect Blend Of Comfort, Style, And Convenience. Move In And Start Living Your Dream Lifestyle Today! (id:60365)
131 Aikenhead Avenue
Richmond Hill, Ontario
Luxury Home 2,830 Sq Feet Located In The High Demand Westbrook Community, 9 Ft Ceiling In Main Floor, Family Room Open To Blow. Four Bedrooms With Three Washrooms On Second Floor! Finished Walk-Out Basement !!Near Public Transit, Shopping Plaza,Banks, Restaurants , Schools.Top School District: Trillium Woods P.S. & Richmond Hill S.S. (id:60365)
28 Johnswood Crescent
Vaughan, Ontario
Welcome home to 28 Johnswood Crescent! This exquisite 4 bedroom family home situated in Vellore Woods has been completely renovated & customized from top to bottom with the utmost in quality & luxury finishes. As you enter the home you are greeted by a custom front door entry leading to an open concept living & dining area wrapped with wainscotting, crown moulding & hardwood flooring thru-out. The chef inspired custom kitchen is a true entertainers delight thoughtfully redesigned and crafted by Downsview Kitchens. Beautiful cabinetry and a large center island wrapped in warm quartzite counters and complimented by premium Wolf/Subzero appliances. The family and breakfast areas flow seamlessly from the kitchen providing open concept flow for family gatherings & entertaining. The custom open riser staircase leads to 4 generously sized bedrooms with hardwood flooring and smooth ceilings thru-out. The primary bedroom retreat is appointed with a luxurious 8pc ensuite complete with his/her vanities & freestanding soaker tub. The exterior grounds of the home are fully landscaped and feature a stunning backyard oasis complete with inground pool, cabana and 2pc bath. The perfect setting for hosting your summer soirees with family & friends. The finished lower level compliments the home with further living space featuring a 2nd kitchen area and a large recreation room for family fun and lounging. Conveniently located close to all amenities, parks, schools and easy Hwy 400 access. This home must be seen to be truly appreciated. No attention to detail has been missed in this luxurious home. Numerous quality finishes and appointments throughout! (id:60365)
Basement - 141 Kemano Road
Aurora, Ontario
Stunning New Walkout Basement Apartment In Aurora Heights. Beautiful Open Concept Kitchen With Stainless Steel Appliances. 3 Pieces Bathroom And Private Laundry. Pot Lights, 2 Large Bedroom And Separate Walkout Entrance. Mints To Park, School, Shopping, Community Center, Transit And More. (id:60365)
7076 5th Side Road N
Innisfil, Ontario
Welcome to this beautifully maintained 3-bedroom detached home, available for lease in the quiet, countryside setting of Rural Innisfil just minutes to Highway 400 and a short drive to Cookstown, Innisfil Beach, and Barrie. This charming home is ideal for those seeking a private, spacious living environment with excellent commuter access and a balance of rural peace and modern convenience. Enjoy warm summer days in the in-ground swimming pool, unwind in a bright open-concept interior, and benefit from ample parking for multiple vehicles, trailers, or work vehicles. The home features:3 generously sized bedrooms, In-ground pool perfect for entertaining (tenant responsible for maintenance or negotiable, Water softener system included, Extensive parking, Large private lot surrounded by nature, Grass cutting and snow removal handled by landlord, Well-maintained and move-in ready. This lease is for the house only (land, barns, or other buildings not included). Ideal for a professional couple, family, or tenant seeking extra outdoor space without the burden of maintenance.Close to schools, shopping, parks, and trails, with easy access to Innisfil Beach Rd, Tanger Outlets, and Georgian Downs Casino. Located in a desirable and growing area with all essential amenities nearby.Tenant responsible for all utilities (heat, hydro, water, internet, pool maintenance if applicable and Water softener maintenance). A rare opportunity to enjoy country living with convenience. (id:60365)
103 - 111 Upper Duke Crescent
Markham, Ontario
Agents Deeply Look At This Listing. Bright 1+Den, 2 Bath Unit In Downtown Markham. The Den Can Be Used As A Bedroom Or Office. 10Ft Ceiling Provide An Open Feeling and Fresh Air. Large Windows Covered With California Shutters Bring-In Tons Of Natural Light Or Soft Light Into The Condo Aparment. First Floor Allows A Second Entrance Or Exit And Ideal For Seniors Or A Family With A Small Child. This Condo Apartment Includes One Parking Spot And One Locker Which Are Conveniantly Located Close To Eachother, Near The Exit Door And Within View Of Eachother.This Unit Has Many Advantages. It Is A Far Distance From The Garbage, Recycling and Green Chute Providing A Quieter, Cleaner, Smelling And Much Less Chance Of Pest Infestation Common by Units Close To The Garbage Chute. Easy Walkout To Ground Level. Ideal For Seniors, Childen And The Challenged For A Quick Escape. No Elevators Are Used To Enter The Unit. Conveniant Downtown Markham Location Near Shops, Restaurants, Whole Foods, Parks, Tennis Courts, Go Train, and Viva. Quick Drive to Highway's 407 and 404. Move-In Ready. Wonderfull And Safe Neighbourhood For All Ages. (id:60365)
239 Centre Street
Essa, Ontario
This fully renovated four-bedroom, two bathroom raised bungalow offers over 2000 square feet of bright open finished living space. This home is move in ready and offers modern living and flexibility for growing families or multi-generational living.Upstairs features a large open concept kitchen and living room along with three bedrooms including a spacious primary bedroom with a semi-ensuite bathroom.The bright, fully finished basement is perfect for an in-law suite or older child, complete with its own kitchen, large bedroom with semi-ensuite bathroom and separate living space. Enjoy peace of mind with new windows and doors (2023) and relax or entertain in the fully fenced yard with a large deck. A must-see for families looking for comfort, functionality, and future potential! (id:60365)
309 - 45 Strangford Lane
Toronto, Ontario
Lovely and sunny 2-bedroom, 3-bathroom townhouse in a prime location, just minutes from grocery stores, schools, parks, highways, and a quick commute to downtown. Close to a variety of amenities. Well-maintained with laminate flooring throughout the main floor, featuring a granite countertop and double sink in the kitchen. Includes Hunter Douglas shades/shutters on the main floor, updated light fixtures, and a walk-out balcony with ample space. Parking is included. This is the perfect starter for anyone looking to get into the Real Estate Market. (id:60365)
81 Woodview Drive
Pickering, Ontario
Stunning Custom-Built Estate Home In Pickerings Prestigious Tall Trees Community! Backing Onto The Rouge River, This Luxurious Ravine Lot Offers A Private In-Ground, Salt Water Pool, Landscaped Grounds, And A 3-Car, Tandem, Gas-Heated Garage With 3 vehicle lifts (Can Be Included). Inside, You'll Find A Grand Foyer With Solid Wood Spiral Stairs, Sunken Living Room With Crown Molding, Two Cozy Family Rooms (One With Built-In Dolby Atmos ready Speakers & Double-Sided Gas Fireplace), And A Gourmet Eat-In Kitchen With Premium Wolf Stove. Main Floor Alternate Primary Bedroom With Full Bath, Perfect For Guests Or In-Laws! Upstairs Features A Sunlit Loft And 4 Spacious Bedrooms, Three With Ensuite Baths. Major Updates: Roof with leaf guard (2021), 2 Furnaces (2024), 2 Water Heaters- owned (2018), 2 A/Cs (2020), Garage Doors (2025), Pool Heater(2020) Pool Pump(2019).Garage Heater (2023), Wolf Stove (2018), Bosch Dishwasher(2018). Crescent Driveway, Close To Top Schools, Parks, Shopping, And Just 30 Mins To Downtown. A Rare Blend Of Elegance, Functionality & Location! (id:60365)


