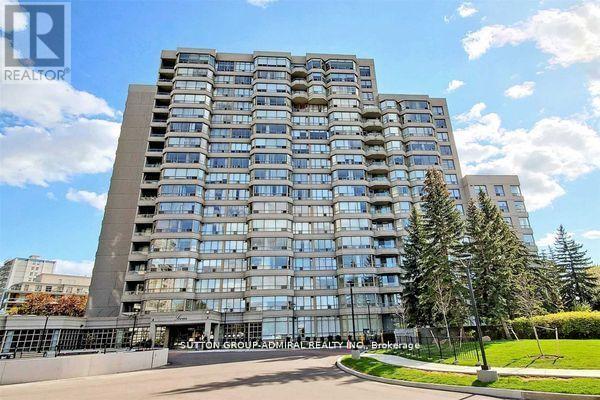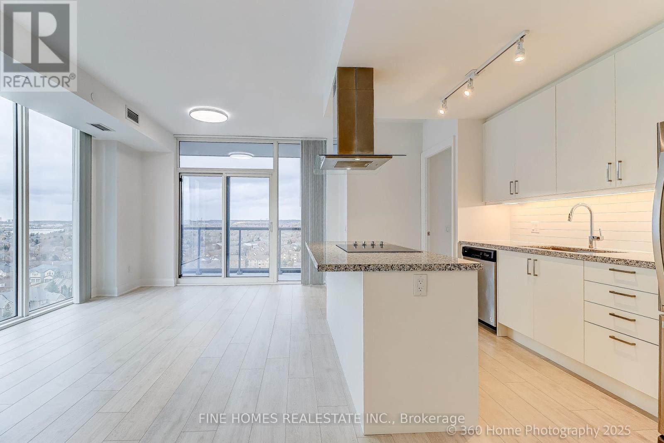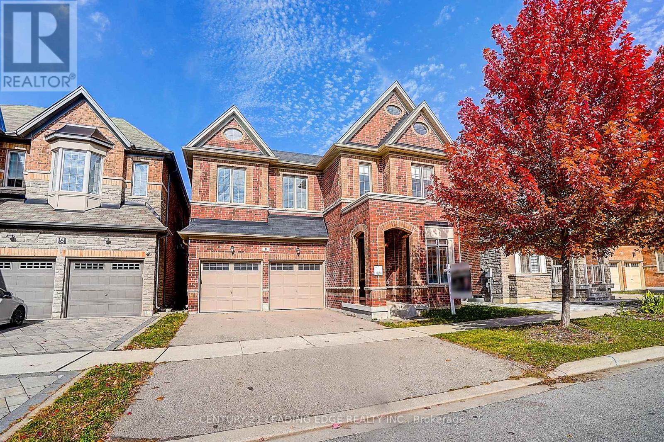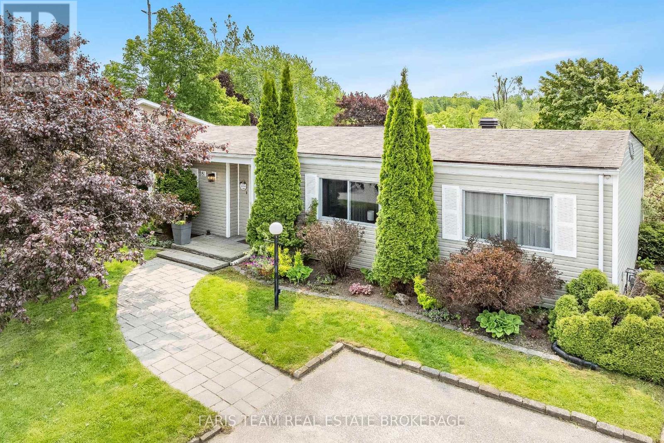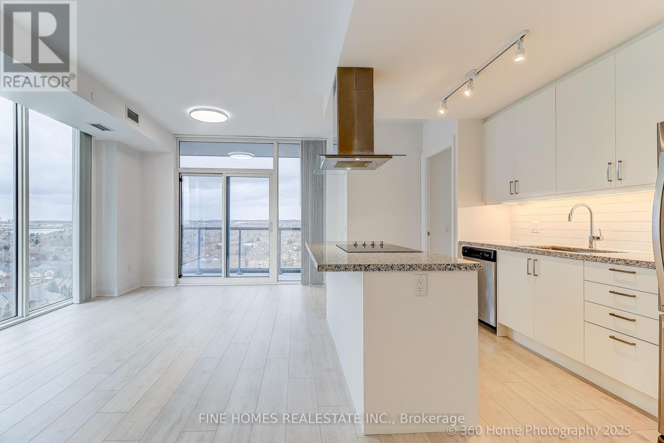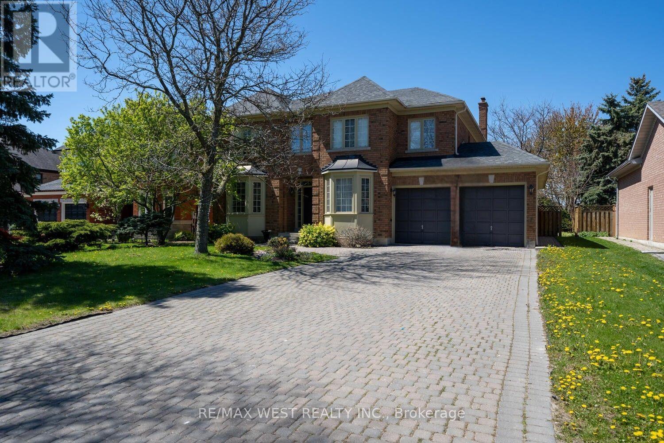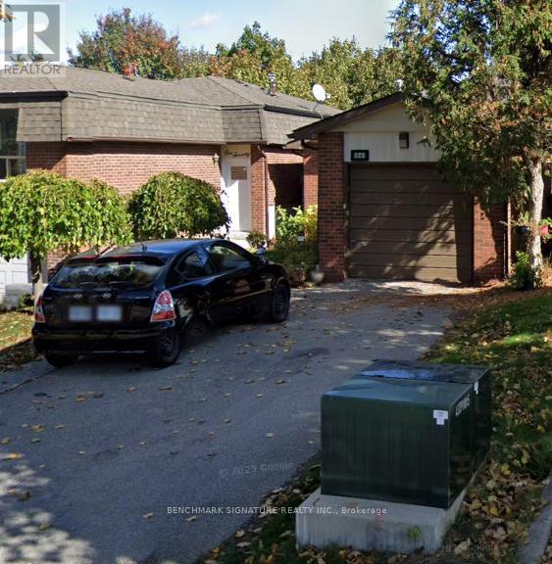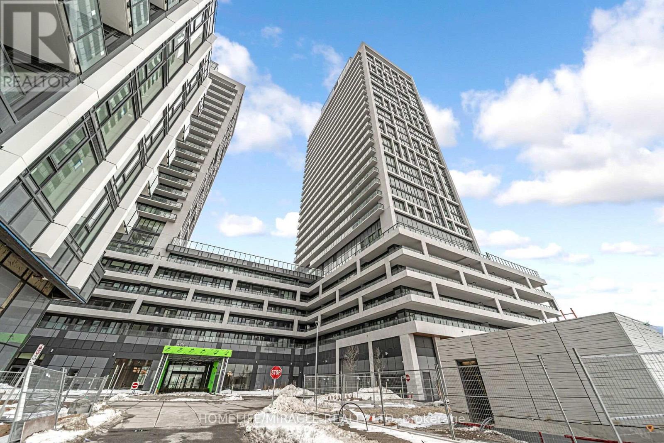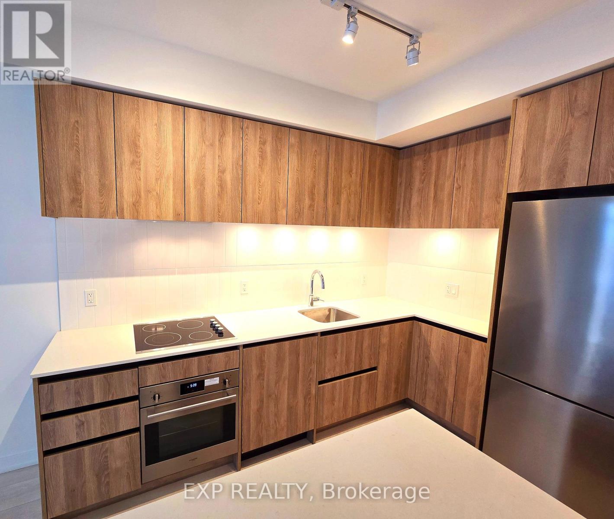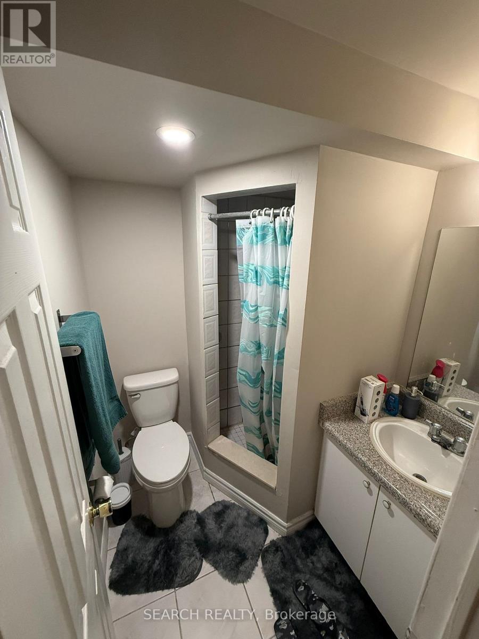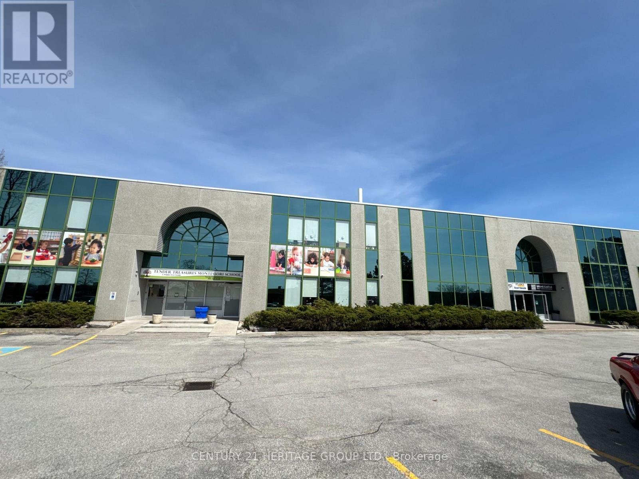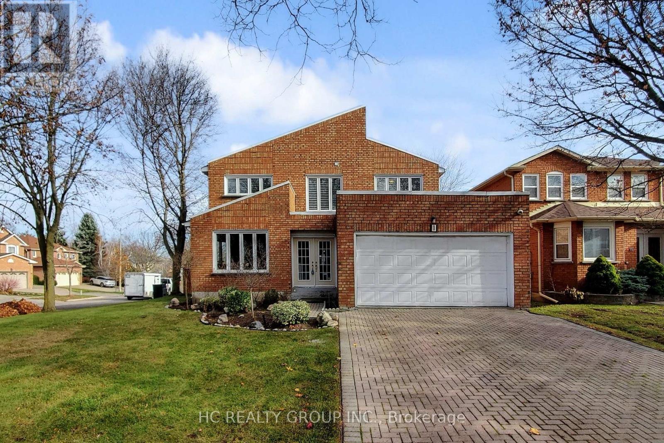207 - 7 Townsgate Drive
Vaughan, Ontario
Bright & Spacious 2 split bedrooms layout with 2 Full Bathrooms. Large Solarium, Ensuite Laundry. 1 Locker And 1 Parking. Immaculate Condition. Great Location Steps To Transit, Schools, Shuls, Parks coffee shops, restaurants, a medical centre, grocery stores and public transit. (id:60365)
1307 - 20 Gatineau Drive
Vaughan, Ontario
Experience luxury living in the heart of prestigious Thornhill!Welcome to this almost-new 2-year-old suite at D'Or Condos, offering a bright, modern, and upscale lifestyle. This sun-filled 2-bedroom, 2-bathroom unit features a private balcony, 9 ft smooth ceilings, and floor-to-ceiling windows that flood the space with natural light.Enjoy a sleek modern kitchen with upgrade countertop and stainless steel appliances. The open-concept living/dining area walks out to the balcony-perfect for relaxing or entertaining. The spacious primary bedroom includes a walk-in closet and a 4-piece ensuite for added comfort.Convenience is unmatched with 1 parking and a large locker located together on the same level for easy access. (id:60365)
8 Hubner Avenue
Markham, Ontario
Welcome to 8 Hubner Avenue - a beautifully maintained south-facing home that perfectly blends comfort, style, and functionality. Nestled in the highly sought-after Berczy community, this residence offers a bright, open-concept layout with soaring 9 ft ceilings on main and second floor, gleaming hardwood floors throughout, and a cozy fireplace that sets the perfect tone for family gatherings. The spacious kitchen features sleek stainless steel appliances and a lovely breakfast area with a bay window that fills the space with natural light. A versatile den on the main floor provides the perfect work-from-home space or study area. Upstairs, the primary suite is a true retreat, featuring a 5-piece ensuite and a large walk-in closet. You'll also find 4 generously sized bedrooms, each with a semi-ensuite for added convenience and privacy, along with a second-floor laundry for everyday ease. This property offers direct access to the garage and is ideally located in a family-friendly neighbourhood, just steps from a beautiful park and minutes from top-rated schools. Top rated schools nearby: Pierre Elliott Trudeau H.S. & Castlemore P.S.*Walking Distance To Berczy Park. Make this your next family dream home! (id:60365)
81 Corner Brook Trail
Innisfil, Ontario
Top 5 Reasons You Will Love This Home: 1) Located in an Adult Lifestyle community of Sandycove Acres this home offers thoughtfully selected upgrades throughout, from new flooring and a cozy gas fireplace to refreshed kitchen cabinetry, presenting modern comfort with timeless character 2) Tucked away in a rarely offered setting with no rear neighbours, this home captures peaceful views of nature, creating the perfect backdrop for serene mornings and starlit evenings 3) Inside, you'll find a beautifully finished space with rich hardwood floors, an airy open-concept layout, and soft, neutral tones that evoke warmth and sophistication 4) Embrace a carefree lifestyle with access to exceptional amenities such as outdoor pools, a fitness centre, recreation halls, billiards, shuffleboard, a library, and vibrant social clubs 5) Ideally located just minutes from Innisfil Beach Park, Lake Simcoe, shopping, dining, healthcare services, and Highway 400, bringing everyday essentials and leisure close to home. (id:60365)
20 Gatineau Drive
Vaughan, Ontario
Experience luxury living in the heart of prestigious Thornhill!Welcome to this almost-new 2-year-old suite at D'Or Condos, offering a bright, modern, and upscale lifestyle. This sun-filled 2-bedroom, 2-bathroom unit features a private balcony, 9 ft smooth ceilings, and floor-to-ceiling windows that flood the space with natural light.Enjoy a sleek modern kitchen with upgrade countertop and stainless steel appliances. The open-concept living/dining area walks out to the balcony-perfect for relaxing or entertaining. The spacious primary bedroom includes a walk-in closet and a 4-piece ensuite for added comfort.Convenience is unmatched with 1 parking and a large locker located together on the same level for easy access. (id:60365)
38 John Kline Lane
Vaughan, Ontario
**Available For Immediate Occupancy** Welcome To 38 John Kline Lane - Located Within Walking Distance To The Village Of Kleinburg, Parks, Schools & More. This Executive Home Offers Approx 3,800 Sq Ft Of Nicely Divided & Amazingly Well Kept. Amazing Layout That Offers Large Bedrooms Perfect For Any Family. Some Updates Completed To The Kitchen Are Granite Counterops, Backsplash & S/S Appliances. This Home Is Situated On 65X210 Ft Lot, Offers A Large Driveway 3 Car Tandem Garage & Very Large Backyard Perfect For Summer Bbq! Landlord Will Include Lawn Maintenance In The Rental Price. (id:60365)
Upper - 172 Simonston Boulevard
Markham, Ontario
One room upstairs with sharing kitchen / bathroom. This well-maintained unit features a private entrance, a full kitchen, and comfortable living space, making it ideal for families, students, or professionals. Newly flooring, conveniently located near schools, parks, supermarkets, and public transit, with easy access to Highway 404 and 407, this home offers both comfort and accessibility in a quiet, family-friendly neighborhood. Separate entrance walk-out basement. 1 Tandem parking (driveway) (id:60365)
919 - 8960 Jane Street
Vaughan, Ontario
Welcome to the Chic Charisma Condominiums (South Tower)! Resort Style Living In The Desirable City Of Vaughan! This Brand New 1 Bedroom, 2 Bathrooms Suite Is Nice, Clean, And Modern! It Features An Open Concept Kitchen With A Functional Island, Full Size Appliances, Ensuite Bath, A Full Size Balcony And Floor To Ceiling Windows, Allowing Plenty of Natural Light! Prime Location, Steps to Vaughan Mills Mall, Multiple Transit Options & Entertainment. Minutes to the Subway, York University, Hospitals, Wonderland, HWYs 400/407 and Much More! (id:60365)
A-419 - 7950 Bathurst Street
Vaughan, Ontario
Bright open-concept 1Bed 1 Bath layout with Parking, Locker and larger-than-standard private balcony. Upgraded kitchen with full-height cabinetry, quartz counters, stainless steel appliances, built-in oven, cooktop, and centre island. Bedroom features a mirrored closet and built-in blinds for light control and privacy. Sleek 4-pc bathroom and full-size ensuite laundry. Premium amenities: basketball court, yoga studio, gym, games room, party lounge, rooftop terrace with BBQs, and pet wash station. Steps to Promenade Mall, Walmart, Winners, Shoppers, parks, transit, community centres, and top-ranked schools. Easy access to Hwy 7 & 407. (id:60365)
Basement - 226 St Joan Of Arc Avenue
Vaughan, Ontario
**All Inclusive with utilities and furniture(optional). Bright and spacious 1-bedroom basement with private entrance, full kitchen, and ensuite laundry. Located in a quiet, family-friendly neighborhood close to Vaughan Mills Mall, Canada's Wonderland, parks, schools, and all major amenities. Transit nearby with easy access to YRT, TTC & MAPLE GO. Quick drive to Hwy 400/407. Available January or February. Ideal for professionals or a small family. (id:60365)
4/5 - 171 Marycroft Avenue
Vaughan, Ontario
Discover a versatile commercial unit located in the highly sought-after Pine Valley Business Park. This unit is approximately 6073 square feet and features a bright, open space with high ceilings, large skylight and private offices. Its flexible configuration makes it well suited for various businesses/ uses. Potential use could include a large showroom combined with office space. (id:60365)
1 Atwood Court
Markham, Ontario
Welcome to an exceptional home nestled in the Thornlea community tucked away on a quiet, private court just steps from serene ravine trails. This grand 5-bedroom residence-one of the largest floor plans in the community-offers an impressive combination of elegance, space, and meticulous upgrades. Flooded with natural light, the home features a chef-inspired kitchen with granite finishes, hardwood throughout, an elegant circular staircase, and a refined main-floor office. The primary suite is a true retreat with a spa-like ensuite surrounded by windows. The expansive lower level includes a wet bar and multiple entertainment zones-perfect for hosting in style.Finished with professional landscaping, interlocking stonework, and an upgraded deck, this home redefines indoor-outdoor living. Located within top school zones including Bayview Fairways P.S. and St. Robert CHS (IB). Close to premier shopping, upscale dining, parks, TTC/YRT transit, and with effortless access to Highways 404, 401, and 407, this home delivers unmatched convenience. A rare opportunity to own a distinguished property in one of Markham's most sought-after neighbourhoods. (id:60365)

