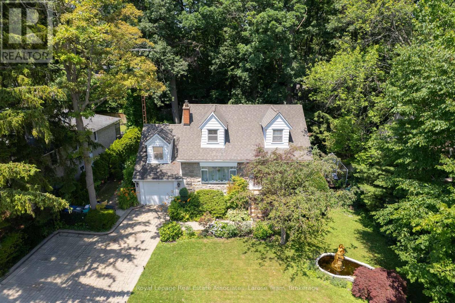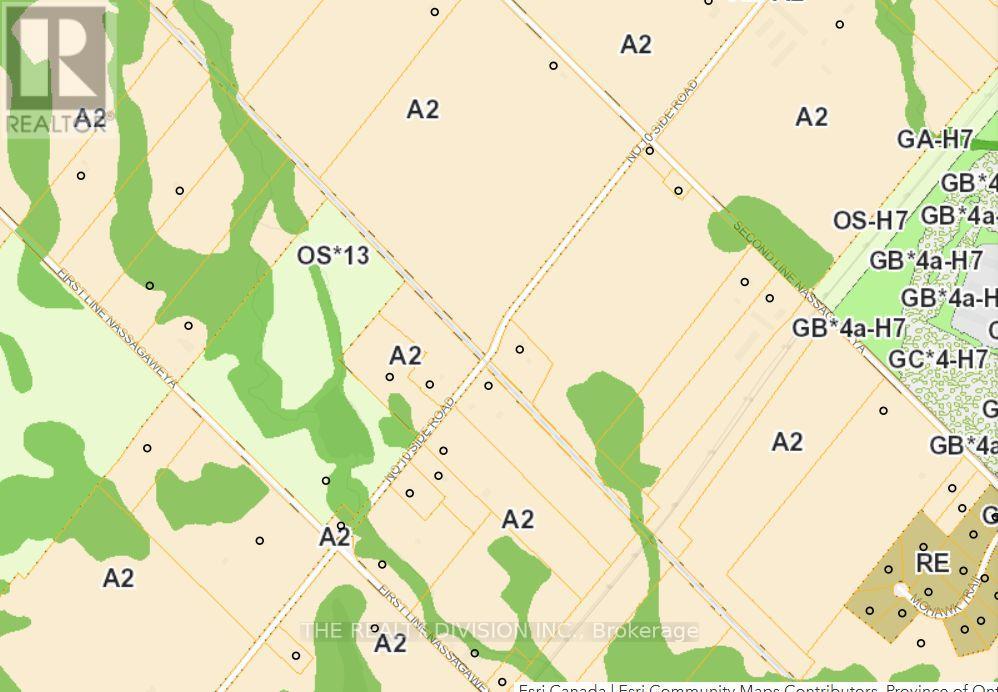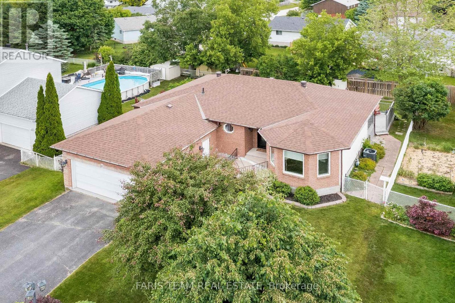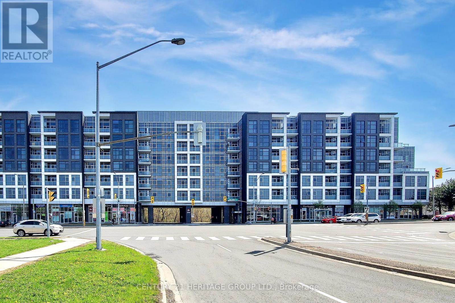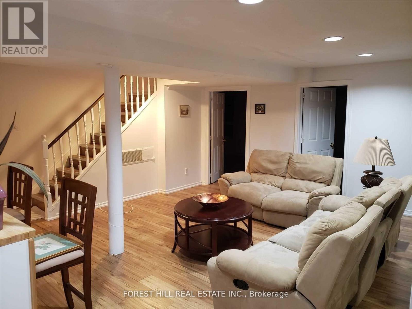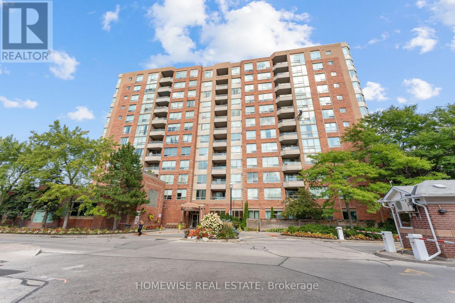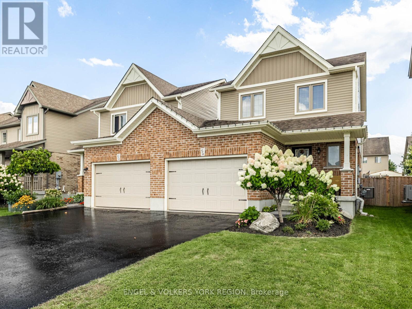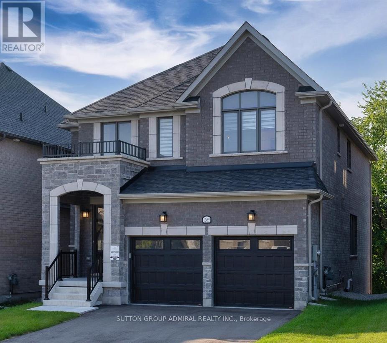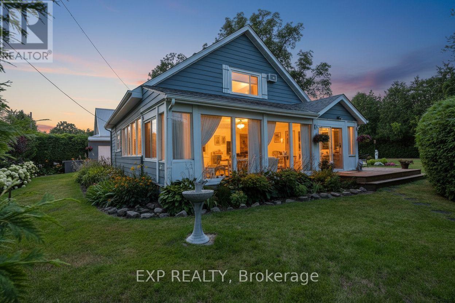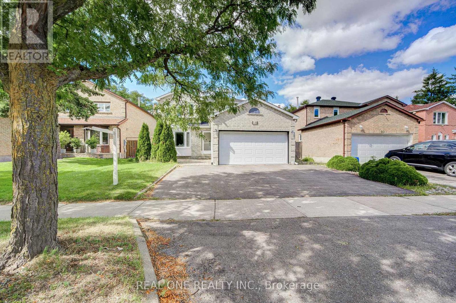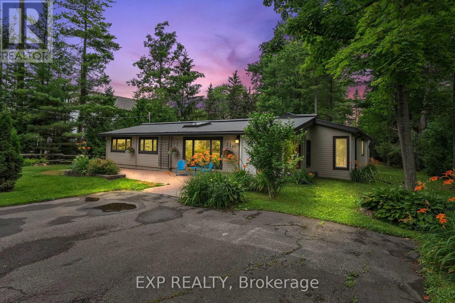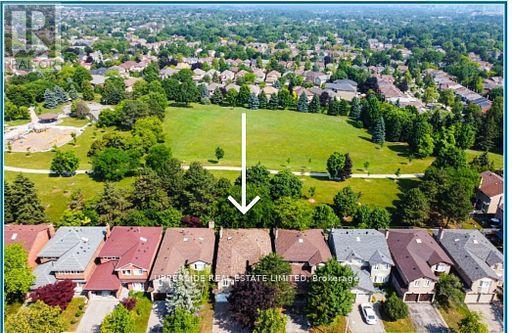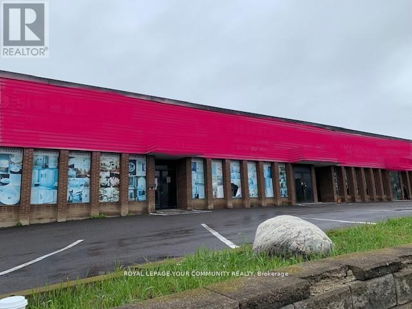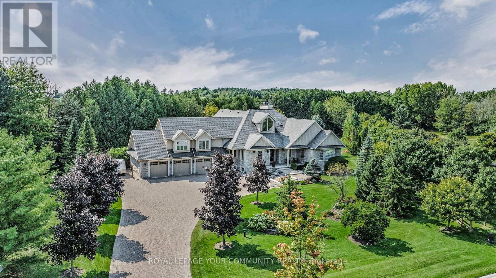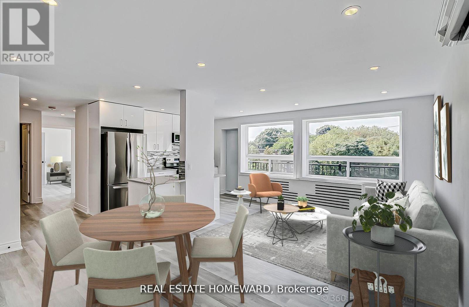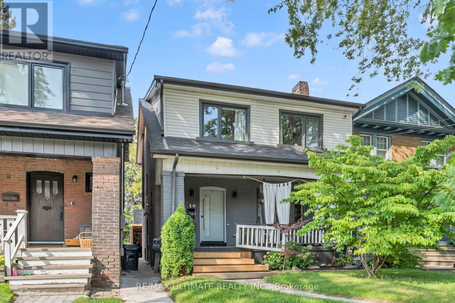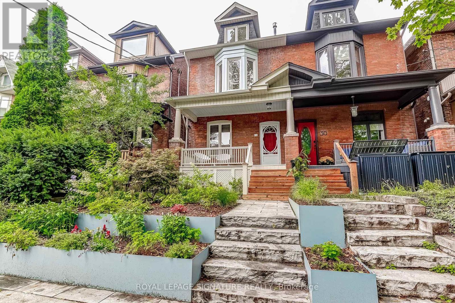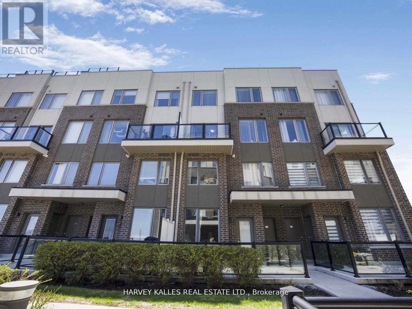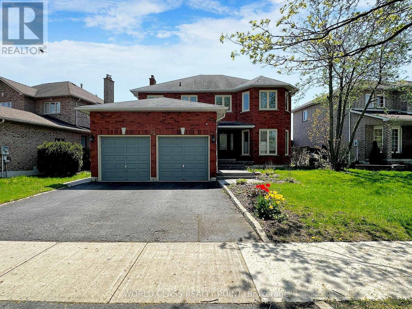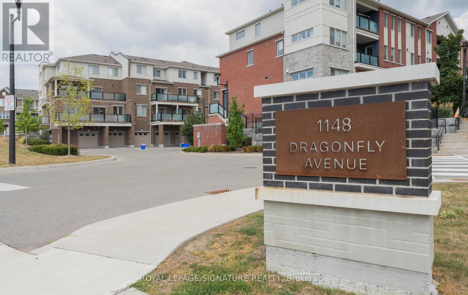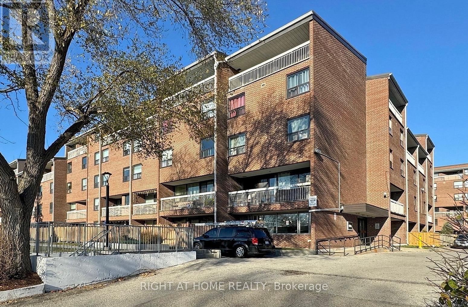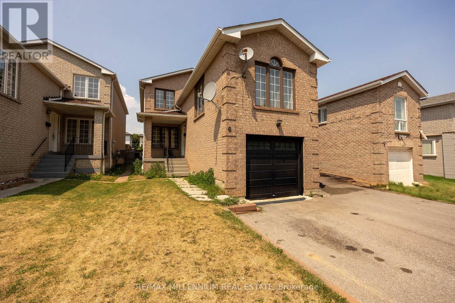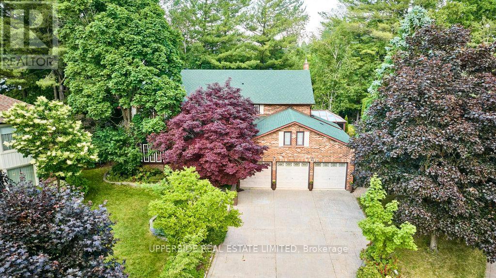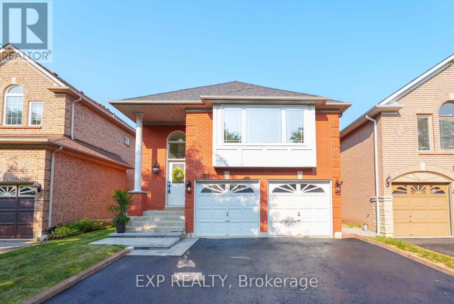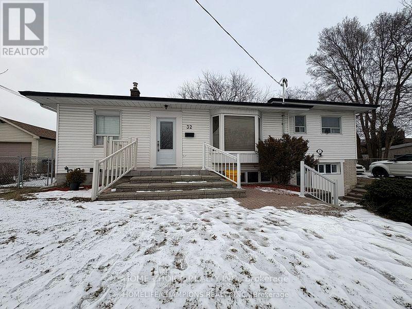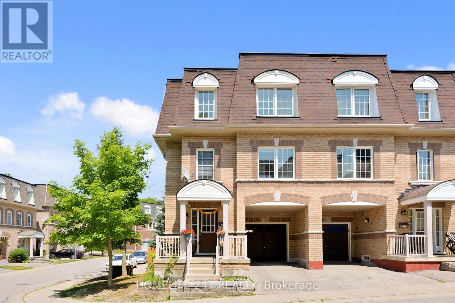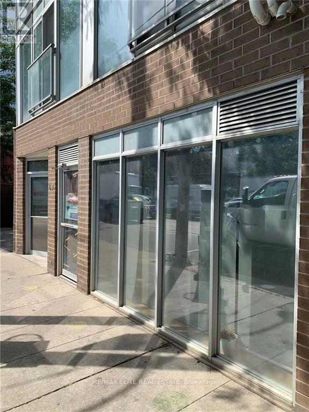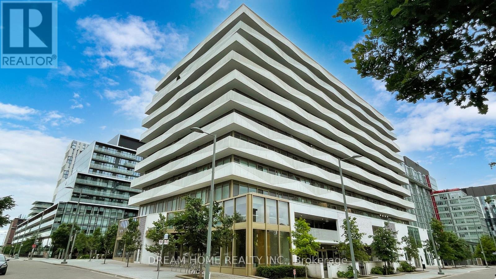102 Northover Street
Toronto, Ontario
Upgraded Semi-Detached Entire Home. Renovated From Top To Bottom. Bright Kitchen With Stainless Steel Appliances.3 Spacious Bedrooms. Spa-Inspired Bathroom With Stand Up Shower. Oversized Family/Dining Room Perfect For Entertaining Or Relaxing With Your Family. Beautiful Basement Den With Ceramic Flooring And Pot Lights. Plenty Of Storage Space. Relax In Your Big Backyard With Shed And Large Deck. Covered Carport Parking Spot And 2 Additional Driveway Spots.Perfect For Young Families Or Professionals. Close To Transit, Highways, Shopping And Amenities (id:60365)
101 Mineola Road E
Mississauga, Ontario
Welcome to this charming Cape Cod-style home in the heart of prestigious Mineola East! Set on a stunning 75 x 150 ft. treed lot, boasting over 2000 sq. ft., this well maintained 4+1 bedroom, 2-bathroom home offers timeless character and thoughtful upgrades throughout. This home features hardwood floors throughout, complemented by a spacious addition off the kitchen and a sun-filled sunroom overlooking the backyard. Four programmable Velux skylights, central vac, whole-house audio, and home automation for lighting and sound add convenience and comfort. The finished basement features new broadloom, a professionally installed home theatre, wine cellar, and abundant storage- ideal for everyday living and entertaining! Step outside to your private backyard retreat, complete with a natural gas BBQ, hot tub, greenhouse, two marble water features, and a professionally installed 10 x 9 wood shed. Enjoy a fully insulated garage with epoxy flooring, heated and cooled for year-round comfort. A 10-zone in-ground sprinkler system and wrought iron fencing complete the professionally landscaped grounds. Ideally located within walking distance to the Port Credit GO Station, shops, parks, top-rated schools, and the lake, this is a truly special home in the heart of Mineola East! (id:60365)
Lt 10 Second Line
Milton, Ontario
Exceptional 69.98-Acre Property in Milton | A2 Zoning Equestrian, Agricultural & Estate Use. A rare opportunity to own nearly 70 acres of prime countryside in Milton, perfectly suited for equestrian facilities, agricultural operations, or a private estate. Zoned A2, this versatile parcel offers endless potential whether you're planning a horse farm, hobby farm, or future development. Set in a tranquil rural setting, this property is underlain by a major groundwater aquifer, offering sustainable water access for farming or livestock. Enjoy sweeping countryside views, abundant natural beauty, and privacy without sacrificing convenience. Located just minutes from Hwy 401 and Milton GO Station, the property provides excellent access to the GTA and beyond. Its proximity to Mohawk Racetrack & Casino adds unique value, offering vibrant entertainment and increased foot traffic ideal for potential equestrian or agri-tourism businesses (boarding, events, training facilities, etc.).Surrounded by nature trails, farmland, and estate homes, the property blends peaceful rural living with strategic investment potential in a fast-growing region. Properties of this size and zoning are increasingly rare, especially in such a well-connected and high-demand area. Key Features:69.98 acres of usable land A2 zoning: equestrian & agricultural use permitted Groundwater aquifer for sustainable operations Ideal for horse farm, hobby farm, or private estate. Strong long-term investment & development potential. Don't miss your chance to own a premium parcel in one of Milton's most desirable countryside locations. Build your dream lifestyle or capitalize on a high-growth investment. (id:60365)
11 Copeland Street
Penetanguishene, Ontario
Top 5 Reasons You Will Love This Home: 1) This well-appointed bungalow features three spacious bedrooms on the main level, including a radiant and welcoming primary suite complete with a private ensuite and walk-in closet 2) Enjoy the elegance of hardwood flooring that flows seamlessly through the living room, dining area, and bedrooms, adding warmth, character, and a sense of continuity throughout the main level 3) Equipped with efficient gas heating and central air conditioning, this home ensures comfort in every season, while the fully finished basement expands your living space with a generous recreation room delivering a toasty gas fireplace, a large laundry area, an extra bedroom, and a full bathroom, ideal for family living or hosting guests 4) Step outside through the sliding glass doors to a covered deck that's perfect for morning coffee or evening gatherings, overlooking a beautifully landscaped, fully fenced backyard, designed for relaxation, entertaining, and enjoying the outdoors in privacy 5) Situated within walking distance to downtown shops, local parks, schools, and Georgian Village, alongside meticulously maintained gardens and lush landscaping flaunting a welcoming curb appeal and pride of ownership throughout. 1,471 above grade sq.ft. plus a finished basement. (id:60365)
608 - 3600 Highway 7 Road W
Vaughan, Ontario
LARGE 1 PLUS DEN UNIT IN THE BEAUTIFUL CENTRO SQUARE. SS APPLIANCE, STONE COUNTERS, LAMINATEFLOORING, 9 FOOT CEILINGS. DEN IS A SEPARATE ROOM, IDEAL FOR HOME OFFICE. STEPS TO DINING,SHOPPING, MOVIE THEATER. NEW VAUGHAN HOSPITAL NEARBY. GREAT BUILDING AMENITIES (id:60365)
322 - 8763 Bayview Avenue
Richmond Hill, Ontario
This modern boutique condominium showcases soaring 10-foot ceilings and expansive windows that fill the open-concept living space with abundant natural light. The sleek kitchen is appointed with stainless steel appliances and granite countertops, and opens seamlessly to a private balcony. The primary suite features a walk-in closet and a stylish 4-piece ensuite. A versatile den offers flexibility, ideal for a home office or guest room, complemented by a convenient second washroom. Perfectly situated near shopping, dining, transit, and with quick access to Hwy 407, this residence blends modern comfort with everyday convenience. (id:60365)
Lower - 27 Hiram Road
Richmond Hill, Ontario
Prestigious Westbrook Area, Gorgeous 2 Bedroom, 1 Washroom, Lower Level, Walk Out, Separate Entrance. Lots Of Natural Light, including Bedroom Set, Living Room Furniture, Coffee Table, 2 Bar Stools, Dinning Table And Chairs, Separate Laundry, Close To Amenities And Public Transit, One Parking Space On Driveway, Oasis Backyard, Great Place To Live And Enjoy. Ready To Move In. Tenant Pays 1/3 Of Utilities. (id:60365)
910 - 850 Steeles Avenue
Vaughan, Ontario
Rarely available at Plaza Del Sol! This bright and spacious 2-Bed, 2-Bath suite with den offers approx. 1,108 sq ft of well-designed living space. Freshly painted and move-in ready, the unit features an open concept layout, large bedrooms, and a versatile solarium/den. The kitchen shines with brand new stainless steel appliances, while both bathrooms offer convenient stand-up showers including an easy-access ensuite. Complete with two underground parking spots and an exceptionally rare locker, this home provides incredible value. Utilities (except cable and internet) are included in the maintenance fee, and residents enjoy 24-hour gatehouse security, indoor pool, gym, sauna, and party/meeting room. Ideally located close to shopping, restaurants, transit, this is a true Thornhill gem! (id:60365)
238 Lorne Avenue
Newmarket, Ontario
Charming Brick Story-and-a-Half in Central Newmarket. Welcome to this adorable 3-bedroom home on a rare 83 x 104 ft corner lot in a prime central location. Just steps from Main Street Newmarket with its shops, restaurants, farmers market, and Riverwalk Commons, this home offers convenience and charm. Inside, you'll find two cozy bedrooms upstairs, plus flexible main floor living. The original main floor family room is currently being used as the primary, there is also a spacious office or flex space, and a large kitchen with separate breakfast area plus a spacious family room addition off the back which originally was the main floor primary. Step outside from the mudroom to the private backyard with a hot tub, large patio with awning all surrounded by mature trees for relaxation and entertaining. The finished basement expands your living space with a 3-piece bath, a large laundry room, a functional rec room, and plenty of storage. A detached oversized garage provides ample parking and workshop potential. With its character, versatility, and unbeatable location, this property is the perfect opportunity to make Newmarket's vibrant core your home. (id:60365)
176 Banting Crescent
Essa, Ontario
Welcome to your perfect family home nestled in the heart of Angus, a thriving and friendly community just minutes from CFB Borden. This well-maintained link property offers the feel of a detached home, with only the garage wall shared, ensuring privacy, comfort, and quiet living without the higher cost of a detached house.Step inside to discover a bright and spacious open-concept layout featuring 3 generous bedrooms and 2 bathrooms, ideal for families or those looking for some extra space. The unfinished basement is a rare bonus, fully customizable to suit your lifestyle, whether you're in need of extra storage, or dreaming of a home theatre, gym, office, or rec room. And, another huge bonus: the major mechanicals are all owned, including the furnace, air conditioner, and water tank, saving you money and hassle.Enjoy outdoor times in the large backyard, perfect for hosting BBQs, gardening, playing outdoors, or simply relaxing in your own private green space. This home is perfectly situated in a friendly neighbourhood close to everything you need: Great schools: Angus Morrison Elementary, Our Lady of Grace Catholic School; Parks & recreation: Angus Community Park, Essa Centennial Park, stunning walking trails; Shopping & essentials: No Frills, Shoppers Drug Mart, LCBO, and the Local dining favourites like Chuck's Roadhouse, Wild Wing, Stacked Pancake House, or any number of the amazing local Pizzerias.Whether you're a growing family, first-time buyer, downsizing, and/or someone looking for a peaceful community with room to grow, this home checks every box and still has room for your personal touch. Dont miss out! schedule your private viewing today and see everything this Angus gem has to offer! (id:60365)
1369 Blackmore Street
Innisfil, Ontario
New And Capacious Never Lived-In 4+2 Detached From Country Homes Which Has Countless Upgrades Including, 10 Ft Main Floor Smooth & Waffle Ceiling, Engineered Hardwood Flooring, Oak Staircase With Iron Pickets, Extended Doors With Black Finish Levers, 50" Electric Fireplace, 3" Casings, 5" Baseboards And Much More! (Refer To Attached List Of Upgrades) . Modern Kitchen With Soft Close Drawers And Extended Upper Cabinets, Brand New S/S Appliances Including Gas Stove, Oversized Centre Island, Backsplash And Granite Countertops! Immense Primary Bedroom With Spacious Walk-In Closet And 5 Piece Bathroom, Containing Marble Countertops, Freestanding Bathtub And Glass Shower! Finished One Bedroom / Walk-Out Basement With Functional New Kitchen, 4 Piece Bathroom And Secondary Laundry! Sizeable Backyard Overlooking Beautiful Green Space! (id:60365)
43 Alhart Street
Richmond Hill, Ontario
Rare opportunity to own this 5 bedroom home at this price, Large 3356 sq" built by Tribute aprox 20 years old. Open Concept, Hardwood flrs on main Flr and a lg Skylight over the staircase and Gas Fireplace in Fam Rm. Upgraded kitchen cabinets with valance lighting and moldings with built in Gas Stove and B/I microwave & Granite counter tops with Back Splash. Newer fridge. New Air Conditioner 2025.Pantry & Servery, New Roof in 2020.Electric Car Charger in garage. New Deck. Walk out Basement. Excellent Location near Park, Trails, Schools and Restaurants. S/T EASEMENT FOR ENTRY AS IN YR673938 TOWN OF RICHMOND HILL (id:60365)
545 Highcliffe Drive
Vaughan, Ontario
545 Highcliffe welcomes you with a bright double-door, two-storey entry, soaring 9 ft ceilings, brand new hardwood floors, porcelain tiles, and an oak staircase leading to the upper level. With a dedicated main floor office, and a main level laundry with garage access and side entrance, this home offers luxury and convenience. With over $$$150,000 spent in upgrades, the home boasts a beautifully redesigned kitchen with upgraded appliances, granite counters, an integrated backsplash for a seamless, sleek design, and pot lights throughout. Timeless upgraded blinds and elegant French doors add a touch of sophistication. The second level features four spacious bedrooms (two with private ensuites), a brand new bathroom, a large linen closet, and freshly painted, neutral décor. The lower level offers brand new flooring, a bar, a gym area, and a spacious recreation room - perfect for entertaining or family fun. With a rough-in for a separate entrance, the basement also provides incredible future potential, including the option for rental income or an in-law suite. Outside, the private backyard is a true retreat, featuring lush greenery, clean artificial turf, and mature trees that provide both beauty and privacy. A large patio area is complete with a hot tub and gazebo, offering the perfect space for outdoor dining, lounging, and entertaining guests in style. This home is ideally situated just minutes from the Rosemount Community Centre and the Promenade Mall, with very quick access to Highway 7 and 407. It is located in an incredible school district with nearby parks and easy access to public transit. Nestled in a very safe, family-friendly neighbourhood, it combines modern upgrades, elegant finishes, and an unbeatable location for the perfect lifestyle. With extra-high ceilings in the garage and a fabulous, functional layout, every aspect of this home has been thoughtfully designed for comfort, luxury, and long-term value. (id:60365)
45 Westwind Circle
Georgina, Ontario
For More Than Fifty Years, This Cottage At 45 Westwind Circle Has Been The Backdrop For Summers Filled With Laughter, Late-Night Stories, And Memories Woven Into Family History. Now, It's Ready For Its Next Chapter. Tucked Away On One Of The Areas Most Sought-After Streets, It Sits On A Sprawling Private Lot Framed By Hedges And Perennial Gardens, Offering Space To Gather And Room To Grow. With Shared Ownership Of 42 Westwind Circle An Incredible Waterfront Lot Featuring A Sandy Beach, Grassy Open Space, Elevated Deck, Permanent Dock, And Panoramic Lake Views , You'll Enjoy All The Magic Of Lake Simcoe Summers. Inside, The Sun-Soaked Great Room Glows With Natural Light And Opens To The Water, Joined By A Formal Dining Space, An Enclosed Sunroom With Unbeatable Views, And A Kitchen With Breakfast Nook And Walkout To The Deck. The Thoughtful Layout Is Designed For Entertaining And Welcoming Friends And Family, With A Main-Floor Primary Bedroom, A Second Bedroom For Those Who Prefer Single-Level Living, And A Full Bath. Upstairs Offers Three More Bedrooms, Including A Second Primary Overlooking The Lake, Plus Another Full Bath, Ensuring Space For Family And Guests Alike. A Separate Mudroom And Laundry Area Add Practicality, While Outside, The Expansive Deck, Gazebo, And Outdoor Bar Set The Stage For Late-Night Stargazing, Backyard Barbecues, And Countless Summer Parties. Its A Place With History, Character, And Room For The Next Family To Create Their Own Story. (id:60365)
4300 Concession 7 Road
Uxbridge, Ontario
Stunning 10-acre property in South Uxbridge, just 1 hour from Toronto and 5 minutes to downtown Uxbridge. A rare retreat offering space, privacy, and natural beauty. Set within the planned Uxbridge Urban Provincial Park, the property offers unmatched peace and quiet. If you crave no neighbours and immersion in nature, this is truly rare. Rolling meadows, mature trees, and wide-open views create a landscape of exceptional beauty. Kilometers of bike, horse and hiking trails connect directly to the land, healthy and peaceful living at its best.The existing 3,200+ sqft open-concept home includes 6 bedrooms, a modern kitchen, new porcelain tile floors, and upgraded windows. A wood-burning fireplace adds warmth and charm, while the 450m driveway provides privacy and a dramatic sense of arrival. A private well supplies pure spring water. Families will value the excellent school district, including Joseph Gould Public School and Uxbridge Secondary. With nearby luxury homes selling for $3-$5 million, this property represents exceptional value and opportunity. For future expansion, a 6,000+ sqft addition and 2,000 sqft detached building are already permitted, while rezoning could allow a 10,000+ sqft residence (confirm with township). (id:60365)
58 Elson Street
Markham, Ontario
Private No Houses Behind! This stunning updated 2-storey single detached brick home in the highly sought-after neighborhood of Markham offers 4+1 bedroom, 4 bathroom home with finished seperate entrance basement, approximately 2000 sq/ft above grade. Hardwood floor through-out. The spacious layout features separate living, dining, and family rooms (wood burning fireplace) flooded with natural light, a chef-inspired kitchen with a breakfast area, and a walkout to the backyard. The second floor offers generously sized bedrooms, while the finished basement includes a second kitchen, an additional bedroom, and a bathroom for potencial income. Additional laundry room in 1st floor. 3 upgarded washrooms. Newly backyard pavilion which is perfect for entertaining and ample space for family and guests. 24 hours monitoring system & smart main door lock. Conveniently located near parks, schools, shopping, transit, Highway 407, and community centers. Dont miss out on this incredible opportunity! (id:60365)
10 Maplewood Lane
Georgina, Ontario
Lakeside Living, Nature And Location - The Ultimate Lifestyle Without the Drive! Cottage Charm Meets Contemporary Style In This Pan-Abode Home, Situated On A Peaceful 100ft X 161ft Lot Along A Picturesque, Forested Laneway. Just Steps To The Briars Golf Pathway & Incredible Residents Sandy Beach - Fantastic Amenities To Enjoy, Without The Maintenanceor Waterfront Taxes!The Home Is Bursting With Timeless Character & Is Complemented With Big Ticket Updates Throughout, Including A Bright, Newer Kitchen With Quartz Countertops, Stainless Steel Appliances, Breakfast Bar & Lake Views. The Warm & Welcoming Dining Room With Space For 12+ People Is Designed For Making Memories With Friends & Family, & The Sun-Filled Living Room Features A Large Floor To Ceiling Window, Vaulted Ceiling With Skylight, Gas Fireplace Hook-Up & Nature As Your Backdrop. Relaxation Sets In As You Step Into The Primary Retreat, Featuring Double Walk-In Closets & Spa Ensuite With Double Vanity ('20). Plenty Of Room For Guests With A Junior Primary On The Other Side Of The House, Additional Bedroom, Office (Utility) Room, A Second Full Renovated Bath & Den With Walk-Out To Deck That Could Serve Many Purposes, Whether A Yoga Space, Study, Or Office. Enjoy Updated Laundry Room With Sink & Cabinetry, Plus A Spacious 4-Season Foyer! Outside, The Spectacular Yard & Greenspace Is Waiting For You, With A Large Multi-Tiered Deck With Gas Bbq Hook Up, 12ft x 12ft Insulated Shed With Hydro, Plenty Of Space For Growing Your Own Produce, Fire Pits & More. Keep Your Pups Safe With Existing Invisible Fence! Just Steps To Scenic, Pedestrian-Friendly Hedge Road For Walking, Cycling & More, Only 22 Min To Hwy 404 & 1 Hour To Toronto. (id:60365)
76 Sunset Beach Road
Georgina, Ontario
Fantastic Location Just Steps To Lake Simcoe With Deeded Access! This Meticulously Maintained 2+1 Bedroom Home Sits On A Private, Tree-Lined Lot And Offers The Ultimate Blend Of Relaxation And Functionality. The Impressive 28x23 2 Story Insulated Garage/Workshop, With New Roof, Is A Dream Space For Hobbyists, Mechanics, Or The Ultimate Man Cave. Enjoy Cozy Winter Nights By The Fieldstone Wood Fireplace Or Summer Evenings On The Beautiful Wrap-Around Deck With Outdoor Stone Bbq. Ample Storage Throughout. Air Filtration System, Sump With Electric Backup And A New HWT. An Excellent Opportunity To Create Your Dream Cottage Or A Cozy Year-Round Home - Just Bring Your Ideas And Enjoy The Lifestyle! (id:60365)
67 Fern Valley Crescent
Richmond Hill, Ontario
Very spacious open backyard (Lawn cutting to be provided by landlord!) perfect for family w/ natural gas hookup for BBQ. Beautiful, spacious and upgraded double garage family home located on a quiet street. New hardwood flooring throughout on the 2nd floor, recently painted and meticulously carded for. Spacious kitchen w/ lots of storage, countertop space for cooking and breakfast area with lots of windows looking out the backyard. Access to garage from main floor laundry room w/ sink. Very large primary bedroom w/ walk-in closet and 5 piece ensuite bath w/ soak tub & spacious glass shower. Overlook the peaceful backyard from the private 2nd floor balcony. Surrounded by many parks and reserves, short walking distance to schools. Short drive to grocery, retail, banks, restaurants, Lake Wilcox & more. Perfect family home. (id:60365)
52 Balance Crescent
Markham, Ontario
AMAZING OPPORTUNITY! Move in to this Stunning 3025 sq. ft. Modern Detached 4 Bedroom 3.5 Bathroom BRAND NEW Home in Angus Glen South Village. Gorgeous neighborhood surrounded by protected green space, loads of trees and walking trail access. Superb high quality loft style windows, 9' 10' 9' Smooth ceilings, 8' doors, hardwood floors, and stairs, throughout, porcelain tiles in kitchen & bathrooms. Open concept kitchen /breakfast family rooms. Gas fireplace. Kitchen boasts built in 36" 'WOLF' S/steel gas stove, 36" hood fan, 36" S/S 'Sub Zero' fridge, 'Bosch' dishwasher, 'Wolf' microwave. Quartz counters, Upper cupboards to ceiling with trim & light valance, 'Yoga' Studio/could be office with wet bar & 3 piece bathroom French door walk out to balcony. Primary bedroom has Volume ceiling & 5 piece ensuite with stand alone tub, glass shower. Cold cellar in basement. 20 pot lights + 4 outside. 2 car garage + 2 car driveway. Close to Angus Glen Golf Course, Community Centre, great grocery store & 'Toogood' pond park. High ranking Pierre Elliot High School, New Elementary School coming 2027 within walking distance. Cat 6 R/I network wiring, elec. for TV. (id:60365)
646 York Hill Boulevard
Vaughan, Ontario
YOUR SEARCH IS OVER! LOCATION!LOCATION!LOACTION! A premium modern renovated house (2025) in a highly desirable community.4 rooms + 2 in basement-totally renovated. New main floor kitchen, whole house newly painted with smooth ceilings and pot lights. New hardwood floor in main floor. .Located behind a beautiful calm park (park equipment upgraded in Summer of 2024), with personal privacy. You live in the city however feel like at the cottage .The basement has a full kitchen, 2 bedrooms, bathroom, laundry room and cold room. Also has open space for play-area, dinning and living room .Full roof shingles replacement with vent installations and skylight replaced in main bathroom (August 2021). Replaced Eavestrough and downspouts (June 2022).The house is walking distance to worship places, restaurants, schools and community center (Garnet and Williams). Near future Clark and Young Subway station. This dream home is in ready to move-In condition and has good vibes. Recently Renovated With Warm, Natural Modern Tones, And A Spacious Eat-In Kitchen With A Sun-Filled Breakfast Area Overlooking The beautiful Backyard Oasis. RENOVATED $$$ READY TO MOVE IN! basement totally renovated potential income !! (id:60365)
305 - 376 Highway 7 E Road
Richmond Hill, Ontario
Prime Location, 1+1 Bright Condo Unit, Den With Closet Can Be 2nd Bedroom, 24 hrs Concierge, Amazing Amenities, Exercise Rm, Party Rm, BallRm, Golf Rm, Rooftop Garden W/ BBQ, Whirlpool & Sauna, Visitor Parking! Steps To Viva Transit, Close To Hwy 404 & 407 & Go Transit, Convenient Location: Walmart, Restaurants, Home Depot, Entertainment, Banks & Grocery. (id:60365)
420 Denison Street
Markham, Ontario
Markhams prime industrial corridor with great visibility. High traffic street exposure. Ideal for showroom industrial/commercial user. Zoning allows for a multitude of uses. Close to Hwy 7, Hwy 404, Hwy 407, Steeles Transit. Clean user, well-established property. Fantastic industrial location on Denison close to many amenities. Property located at High Commercial area of Woodbine and Denison. Excellent signage. One truck level and one drive-in door. Large showroom. The Landlord has replaced the heaters in the warehouse. (id:60365)
25 Riverstone Court
East Gwillimbury, Ontario
This stunning bungaloft home in the private community of Riverstone estates is a rare blend of comfort and elegance.Situated on three professionally manicured acres, this residence spans over 8500 square feet of high end crafted living space.As you enter the home you will discover the state-of-the art Mediterranean chef's kitchen with its soaring vaulted ceilings featuring a seating area, multiple islands, gas fireplace, all accented by Thermador luxury appliances. Both the kitchen and living room allow seamless access to two large outdoor decks overlooking the picturesque, private backyard perfect for entertaining. You'll find 5 bedrooms (3+ 2) 5 bathrooms, 6 fireplaces and a 1500 square foot loft above a oversized three car garage. The primary bedroom is spacious with built-ins, gas fireplace, spa-like ensuite, and a beautifully designed California closet. This property has several entrances and walkouts providing opportunities for multi-generational living including many relaxing focal areas. Other features include a second full size kitchen on the lower level, high end security system, an in ground sprinkler system, two separate laundry facilities, an indoor workshop, two separate office spaces to work from home if needed , an outside waterfall, bell 5 g fibre and direct access to 1.4 km of walking trails exclusive to Riverstone residents. You must see this home to truly appreciate all it has to offer ! (id:60365)
23 Kilbride Drive
Whitby, Ontario
Showcasing over $100,000 in premium upgrades, this residence truly shines like a model home. Step into your own private backyard retreat, complete with a heated saltwater pool, expansive interlock patio, and lush landscaping, all basking in the warmth of coveted south-facing exposure. Whether hosting unforgettable summer gatherings or enjoying peaceful moments, this outdoor oasis delivers. Inside, youll find elegant hardwood and luxury vinyl plank flooring, recessed pot lighting, and striking modern light fixtures, all complementing the airy open-concept design. The chefs kitchen is a true centrepiece, boasting gleaming quartz countertops, a generous island and direct access to the backyard. The inviting family room centres around a cozy fireplace and is framed by large windows that flood the space with natural light overlooking the backyard and the pool. Upstairs, the luxurious primary suite features a spacious walk-in closet and a spa-inspired 6-piece ensuite, creating your own private sanctuary. The fully finished basement expands your living space, offering a recreation room, an additional bedroom, and a versatile games or fitness area. Perfectly located within walking distance to top-rated schools, beautiful parks, and shopping, this exceptional property blends style, comfort, and convenience in one remarkable package. Move in and begin making memories that will last a lifetime. (id:60365)
1 - 419 Woodbine Avenue
Toronto, Ontario
Completely updated from the studs out in a prime location! This lower level unit is extremely spacious! Conveniently located within walking distance to The Beach(es), Queen St shops, 24 hour transit, restaurants, library, parks, top schools & so much more! The new landlord is currently renovating the building and common areas but the apartment is ready for occupancy now! (id:60365)
10 Oakdene Crescent
Toronto, Ontario
Welcome to 10 Oakdene Crescent, a beautifully renovated detached two-storey home nestled on a picturesque, tree-lined street in Torontos sought-after Danforth community. Located in the highly coveted Earl Beatty school district, this home offers the perfect blend of charm, modern convenience, and an unbeatable location. Thoughtfully updated from top to bottom with all renovations completed under permits, this residence is truly turnkey and ready to welcome its new owners with peace of mind. The open-concept main floor features hardwood floors, pot lights, a stylish dining area with custom built-in banquette and storage, and a spacious living room highlighted by a custom stone media wall with gas fireplace. The chefs kitchen boasts a large island, built-in stainless steel appliances, and a walkout to a private deck and landscaped backyard perfect for entertaining. Upstairs, the spacious primary retreat impresses with a spa-like 3-piece ensuite complete with a custom vanity, heated floors, and a walk-in closet accessible from both the bedroom and bathroom. Two additional bedrooms feature custom built-in closets, while the elegant 5-piece main bathroom also offers double sinks and heated floors. The finished lower level, with a separate entrance, includes a versatile rec room, additional bedroom, and 3-piece bath ideal for guests, in-laws. The backyard is a private oasis, designed for both relaxation and entertaining. Enjoy the large deck, beautifully crafted interlocking stonework, built-in bench seating, and a custom stone table ideal for gatherings. The newly constructed garage with soaring ceilings provides secure parking and direct access from the rear laneway. With its prime location being steps to shops, restaurants, transit, and parks, this home truly offers the best of city living in a family-friendly neighborhood. 10 Oakdene Cres. is more than a house its a lifestyle opportunity in one of Torontos most desirable neighbourhoods. (id:60365)
28 Garnock Avenue
Toronto, Ontario
Once in a century opportunity!! Prime Riverdale, Greek Town Gem owned by the same family over 5generations! 3-Storeys, 4 bedrooms, 2 washrooms PLUS legal basement apartment & laneway parking for 2 small cars on concrete parking pad. Located in the heart of Riverdale just 1 street south of Danforth & Logan. This home has been cherished and lovingly maintained by a single family from construction to the present day. Fantastic front porch to relax on overlooking gardens. Above grade floors were fully renovated in 2003. Full electrical and plumbing upgrade, no knoband tube. The third floor is a private retreat with primary bedroom, skylight, gas fireplace, 4piece ensuite bathroom & option to add a deck at rear. Open concept main floor with ceiling speakers. Living room has gas fireplace & wall mounted TV. Kitchen has large island, stainless-steel appliances & functional cabinetry with built-in wine rack and liquor cabinet. New main floor laundry added in 2024. Expansive entertainment deck through glass sliding doors with built-in gas firepit. *BONUS* Incredible value added with a brand new, never lived in LEGALBASEMENT APARTMENT completed in 2024 (over $300K spent on renovation). The apartment inelegantly finished with heated entrance steps and floors throughout, stainless steel built-appliances and separate laundry. Garnock Ave is a prime tree-lined street in the coveted Frankland school district. Mere steps to Riverdale park, Withrow Park, The Big Carrot, TTC subway and buses, cafes, amazing restaurants, boutique shops, top-rated schools and so much more. Walk score 95, Transit score 100, Bike Score 94. (id:60365)
21 Corvinelli Drive
Whitby, Ontario
WOW! STYLISH AND METICULOUS, THREE+1 BEDROOM BUNGALOW * CAR LOVERS DREAM THREE CAR GARAGE * FULLY FINISHED BASEMENT WITH SEPARATE ENTRACE TO GARAGE * EXTRA DEEP FULLY LANDSCAPED LOT WITH POOL * AND WALKING DISTANCE TO EVERYTHING BROOKLIN HAS TO OFFER! This exceptional property offers an unparalleled combination of luxury and functionality in a highly sought-after desirable neighbourhood. This lovely bungalow is nestled on a meticulously landscaped vacation style, private oasis property. This gleaming home features an excellent floor plan with nine foot ceilings. The formal living room can also serve as a private office or dining room. The gourmet kitchen is a culinary enthusiasts dream, equipped with a gas cooktop, built-in oven and microwave, stylish bar fridge, and elegant quartz countertops surrounding a large center island, that is complimented with a large quartz dining table. The adjacent family room features a stunning gas fireplace with custom built-in shelving and a walk-out to the spectacular backyard. The primary suite is a true sanctuary, overlooking the serene backyard and featuring his and her walk-in closets with built-in cabinetry. The luxurious ensuite offers a double vanity and a massive walk-in shower. The second and third bedrooms are generously sized and share a Jack and Jill bathroom. The fully finished basement has been expertly designed for entertainment, featuring a huge great room with fireplace, a fourth bedroom, a full washroom, and a custom wet bar with granite countertops. Beyond the interior, the property boasts a three-car dream garage with 4 garage roll-up doors, sep entrance to basement and a backyard that redefines outdoor living. This space is a dedicated entertainer's paradise, with a heated inground pool, multiple gazebos, a built-in BBQ/bar, and a change room. This home represents a rare opportunity for all generations to acquire a custom-built residence that provides a sophisticated and comfortable lifestyle. Welcome Home. (id:60365)
404 - 1460 Whites Road
Pickering, Ontario
Discover this beautifully designed 2+1 bedroom, 3-bathroom townhome at Market District Towns by Icon Homes. This stylish stacked townhome offers modern living in a prime location. Enjoy one of the rare highlights of this home with a spacious private rooftop terrace that's perfect for BBQs with family and friends or even hosting a rooftop party. Featuring a bright open-concept layout, the combined living and dining area walks out to a private balcony perfect for relaxing or entertaining. The sleek kitchen boasts stainless steel appliances, granite countertops, backsplash, and ample cabinet space. The main floor powder room adds extra convenience for guests. Upstairs, you'll find two generously sized bedrooms with large windows that flood the rooms with natural light and built-in closets for smart storage. The primary bedroom includes a 3-piece ensuite, while the second level also offers a full 4-piece bath. Situated just minutes from Hwy 401, the GO Station, public transit, schools, shops, groceries and restaurants, this home blends convenience with modern comfort. Your new home is waiting ..don't let this one pass you by! (id:60365)
226 - 5235 Finch Avenue
Toronto, Ontario
Move-In Ready And Exceptionally Spacious 2+1 Bedroom, 2 Bath Condo In The Highly Sought-After Woodside Pointe! Offering Over 1200 Sq Ft Of Bright, Functional Living Space, This Open-Concept Unit Features A Freshly Painted Interior, Durable PermaShine Wood Laminate Flooring That Requires No Waxing Or Polishing, A Large Private Balcony With A Relaxing Patio Deck Vibe, And A Versatile Den That Can Easily Serve As A 3rd Bedroom Or Home Office. The Split-Bedroom Layout Ensures Privacy, With A Generous Primary Suite Boasting A Walk-In Closet And 4-Pc Ensuite. Located In A Well-Managed, Pet-Friendly Boutique Building With Underground Parking, 12Hr Security, Party Room, And Visitor Parking. Unbeatable LocationSteps To TTC, Woodside Square, Parks, Schools, Restaurants, Groceries, And Hwy 401. Ideal For First-Time Buyers, Families, Or InvestorsDont Miss Out (id:60365)
23 Kilbride Drive
Whitby, Ontario
Showcasing over $100,000 in premium upgrades, this residence truly shines like a model home. Step into your own private backyard retreat, complete with a heated saltwater pool, expansive interlock patio, and lush landscaping, all basking in the warmth of coveted south-facing exposure. Whether hosting unforgettable summer gatherings or enjoying peaceful moments, this outdoor oasis delivers. Inside, youll find elegant hardwood and luxury vinyl plank flooring, recessed pot lighting, and striking modern light fixtures, all complementing the airy open-concept design. The chefs kitchen is a true centrepiece, boasting gleaming quartz countertops, a generous island and direct access to the backyard. The inviting family room centres around a cozy fireplace and is framed by large windows that flood the space with natural light overlooking the backyard and the pool. Upstairs, the luxurious primary suite features a spacious walk-in closet and a spa-inspired 6-piece ensuite, creating your own private sanctuary. The fully finished basement expands your living space, offering a recreation room, an additional bedroom, and a versatile games or fitness area. Perfectly located within walking distance to top-rated schools, beautiful parks, and shopping, this exceptional property blends style, comfort, and convenience in one remarkable package. Move in and begin making memories that will last a lifetime. (id:60365)
1 - 20 Crockamhill Drive
Toronto, Ontario
Welcome To This Spacious And Well-Maintained Corner Unit Condo Townhouse In The Quiet, Family-Friendly Agincourt North Neighbourhood, Conveniently Located Beside Six Visitor Parking Spots And Away From The Main Road. Featuring 3 Bedrooms And 3 Bathrooms, 1 Garage And 1 Driveway Parking, A Sun-Filled Floor-To-Ceiling Family Room With Walk-Out To A Private Backyard, A Bright Second-Floor Living Room Overlooking The Family Room, A Kitchen With Stainless Steel Appliances, A Primary Bedroom With Walk-In Closet And 2-Piece Ensuite, A Large Lower-Level Recreation Room That Can Be Converted Into A Fourth Bedroom, Freshly Painted Interiors, And Recent Upgrades Including Furnace, AC, And Hot Water Heater (All 2020), Within Walking Distance To TTC, Top-Rated Schools, And Just Minutes From Agincourt GO Station, Highway 401, And Scarborough Town Centre. (id:60365)
101 - 1148 Dragonfly Avenue
Pickering, Ontario
Located in the sought-after Seaton community, this 5-year-old stacked end-unit townhome blends modern finishes with unbeatable convenience. Featuring 3 spacious bedrooms and 3 full bathrooms, this home is ideal for families, professionals, or first-time buyers looking for a vibrant, up-and-developing neighbourhood. 9ft ceilings, laminate floors throughout, and a bright, open-concept layout with large windows that fill the home with natural light. Enjoy outdoor living on your large balcony, perfect for relaxing or entertaining. Parking is a breeze with an extra large garage and space for 3 vehicles (side-by-side driveway parking for 2 cars and 1 in the garage), plus street and visitor parking for guests. Situated just minutes from major highways and the GO station, with parks nearby, a new school opening soon, and exciting future amenities including shopping, a community centre, and a library in the works! Move-in ready and perfectly located your perfect starter home awaits! (id:60365)
516 - 4060 Lawrence Avenue E
Toronto, Ontario
Attention: Exceptional Value & Investors Delight! An incredible opportunity awaits with this impeccably designed, sun-filled 2-storey, 3-bedroom + 2-bath residence, offering the perfect blend of townhouse charm and condo convenience in one of Scarboroughs most vibrant and up-and-coming neighbourhoods. Ideal for astute investors, first-time buyers, stylish down sizers, or a young family seeking comfort and connection, this thoughtfully laid-out home features a bright open-concept living and dining space with large windows that bathe the interior in natural light and lead to a spacious private balcony perfect for everyday enjoyment or entertaining guests. The elegant primary suite showcases a generous walk-in closet, complemented by plentiful ensuite storage throughout. Included are one premium underground parking spot and an oversized locker for added ease. Residents enjoy access to newly renovated common areas, including a sleek modern lobby and updated corridors, along with exceptional amenities such as a pristine indoor pool, full-service gym, stylish party/meeting room, and visitor parking. All-inclusive maintenance fees cover heat, central A/C, water, high-speed internet, and cable. This hidden gem is minutes from top-rated schools, lush parks and trails, premier shopping, dining, hospitals, golf clubs, TTC, GO Transit, major highways, Centennial College, and the University of Toronto Scarborough offering a rare blend of lifestyle, luxury, and location not to be missed. (id:60365)
Bsmt - 6 Ormerod Street
Toronto, Ontario
Welcome to this well-maintained and spacious 2-bedroom basement apartment located in the heart of Scarboroughs desirable Malvern community. This bright and comfortable unit features a private side entrance, two generously sized bedrooms with ample closet space, a full kitchen with appliances, and a clean, updated 3-piece bathroom. Enjoy the convenience of private in-unit laundry, large above-grade windows that fill the space with natural light, and one dedicated parking spot on the driveway. Situated in a quiet, family-friendly neighbourhood just minutes from Highway 401, TTC transit, parks, schools, shopping, and Centennial College, this home is ideal for small families, working professionals, or students seeking a comfortable and accessible place to call home. Tenants are responsible for 40% of utilities. (id:60365)
1201 Abbey Road
Pickering, Ontario
Welcome to the Enclaves of Mapleridge, in the heart of Liverpool, Pickering. Step into your own Private Sanctuary. This beautiful custom home is set on a quiet Cul de Sac with over 5,000 Sq.Ft. of Finished Living Space on a premium pie lot 66'x148'x194' (almost half an acre) and no rear neighbours. Let the grand foyer with high ceilings lead you through the sun-filled oversized rooms and towards the gourmet Chef's kitchen, that will make hosting easy. The spiral staircase leads up to the 4 generous-sized bedrooms. Double doors open to the Primary bedroom with a forest view thru the wooden bay window, with lots of built-in storage with custom cabinetry, and a large ensuite that includes a dressing room, double sink, soaker tub, bidet, and walk-in shower. Enjoy hours of family fun or the tranquility to read a book in the private resort-like backyard oasis with beautiful gardens, waterfalled pond with fountains and dive into the heated inground saltwater pool. The basement offers a separate entrance, high ceiling, 1 bedroom with space to build more, an oak bar, and a 10-Person Sauna. Parking for luxury cars in a 3-car garage plus 6 more spots on the driveway. This Home is surrounded by nature, with so many extras: garage door openers, fireplaces, garburator, pool room, automated sprinkler system, 2 sunrooms, office, built in safe, built in cabinetry, custom closets, heated Ceramic floors, backyard awning, high performance drainage in basement to prevent flooding, cold room, tons of extra storage, and 200 amps + a separate panel for the Sauna. Close to excellent schools public & private, shopping, GO Train, 401 & 407, tennis court, trails. This is more than just a home - it's a lifestyle in one of Durham's most desirable locations. Don't miss out on owning a Custom Built home. *Check out the Virtual tour video* (id:60365)
1761 White Cedar Drive
Pickering, Ontario
Stunning 2+2 Bedroom Raised Bungalow In The Desirable Amberlea Neighbourhood In Pickering. This Beautifully Renovated Home Offers Modern Finishes Throughout And A Bright, Functional Layout Perfect For Families Or Downsizers Alike. Featuring 2 Spacious Bedrooms On The Main Floor And 2 Additional Bedrooms In The Fully Finished Basement, Theres Room For Everyone. Enjoy Entertaining In The Large Oversized Kitchen And Relaxing In The Open-Concept Living And Dining Area. The Lower Level Offers Great Potential For An In-Law Suite Or Extended Family Living. Nestled On A Quiet, Tree-Lined Street Just Minutes From Top Rated Primary And Secondary Schools, Parks And All Amenities. Quick 5-Minute Access To Hwy 401 Makes Commuting A Breeze. Complete With A 2 Car Garage And Private Backyard, This Move-In Ready Home Checks All The Boxes. (id:60365)
32 Warnsworth Street
Toronto, Ontario
LOCATION! LOCATION!! NEWLY RENOVATED, ALL NEW APPLIANCES, FRESHLY PAINTED, NEW FLOORS, New Updated 1 BEDROOM and A Den with new KITCHEN, New WASHROOM, 1 PARKING . Well laid out unit. No Disappointment here. Lots of storage and laundry access. Its more like walk out access. Very close to TTC and Highway, Schools, University and College, Shopping Centers and Amenities (id:60365)
25 Jeremiah Lane
Toronto, Ontario
Meticulously upgraded End Unit of Semi-Detached Home in Sought After Area: interior wall panel and wallpaper in living room- new furnace, new dishwasher, and new stove- landscaping, fencing, and base leveling in backyard, Modern Kitchen, New Staircase, Pot Lights, Crown Moldings, Updated Windows. Minutes To TTC, 401, And All Amenities. POTL Maintenance Fee $105.79 Covers Landscaping & Snow Removal. Finished Basement With A Separate Entrance. Two Laundries: upper and basement levels. Sump pump in the property. (id:60365)
652 Queen Street W
Toronto, Ontario
Excellent Opportunity To Lease This Sunny 2nd Floor Retail Unit. Located On A Busy Corner With Great Exposure On Queen St W And Palmerston Ave. Well Equipped With Numerous Upgrades, Large Windows Throughout, High 10'3" Ceilings, Move-In Ready & Ideal Space For Countless Uses Such As Studio Space, Retail, Or Professional Office, Etc! (id:60365)
U16 - 1636 Dundas Street W
Toronto, Ontario
Prime Main Floor Storefront Space, Live/Work With Direct Street Access, On Ground Floor Of Loft Building With High Pedestrian & Vehicle Traffic. Close To All Major Public Transit Routes, Large Floor To Ceiling Windows, High Ceilings, Open Concept Floorplan W/Storage Room Or Back Office + Bathroom & Kitchen. Located On Vibrant Stretch Of Dundas West, Walking Distance To Upscale Restaurants, Boutiques, Coffee Shops, And Galleries. Great Sign Exposure. Great Weekend Vibe. (id:60365)
303 - 60 Tannery Road
Toronto, Ontario
A thoughtfully designed and highly livable 1,162 sq ft three-bedroom, two-bathroom corner unit located in the heart of the Canary District. Positioned on the sought-after south/east corner, this residence boasts a stunning private Large Balcony with sweeping views of the CN Tower, Lake Ontario, and Corktown Commons Parkperfect for outdoor entertaining. Conveniently situated across from grocery store and steps from public transit, local shops, and popular dining spots such as Dark Horse Coffee, Gusto 501, Souk Tabule, Sukho Thai, and Sud Forno. The historic Distillery District is just a short walk away. (id:60365)
811 - 90 Queens Wharf Road
Toronto, Ontario
Enjoy The Downtown Lifestyle In This Luxury Boutique Condo. Beautiful One Bedroom Suite With A Functional Layout And Amazing Amenities. This Suite Features A Modern Kitchen With Premium Built-In Appliances And Cabinet Organizers;A Spa-Like Bath With Carrara Marble Tiles; Full-Sized Washer/Dryer; A Smart Thermostat; And 9-Foot Ceilings. Be A Part Of This Vibrant Community And Walking Distance To The Waterfront, Rogers Centre, Cn Tower, Sobeys, 8-Acre Park, Library, Ttc & Flagship Loblaws (id:60365)
2703 - 30 Harrison Garden Boulevard
Toronto, Ontario
Located in the heart of North York's Yonge & Sheppard neighbourhood, you'll enjoy unmatched convenience in this sun-soaked 2-bedroom, 2-bathroom condo with 844 square feet of southwest exposure. Enjoy all day sunlight that fills the suite with bright and airy natural light. The living space provides enough functional space for a separate dining space and a couch to relax and unwind. It also has an ideal split-bedroom layout which provides excellent privacy ideal for roommates, guests, or working from home. The primary bedroom features a private ensuite with a separate tub and shower, as well as ample closet space. You'll love that the suite is in excellent condition. This is an ideal choice for both living or for investment. One parking space and a locker is also included. Located in one of the best locations just steps away from the TTC (line 1), Highway 401, Rabba, Whole Foods, Starbucks, the Hullmark Centre, and a wide variety of shops and restaurants along Yonge St. Also, across from Avondale Park and minutes to Albert Standing Park. This building features great amenities with a gym, party room, a 24hr concierge, guest suites, and plenty of underground visitor parking. (id:60365)
3505 - 955 Bay Street
Toronto, Ontario
Welcome To Prime Downtown Location, Luxury Brand New Britt Condo.,High Level One Bedroom Plus Den, Den Can Be Used As 2nd Bedroom Or Office. 9 Ft Ceiling With West Facing Unblocked Panoramic Views Of Queens Park, Gorgeous Huge Balcony With Breathtaking Views Of City Skyline,Cn Tower And Lake Ontario. Step To Wellesley Subwa Y Station,University Of Toronto & Ryerson University ,Shops,Dining & Entertainment. (id:60365)
1901 - 87 Peter Street
Toronto, Ontario
Prime Location Walking Distance To Ocad University, Financial District, Queen West, King West, Public Transit And Toronto's Waterfront. TTC accessible via King and Queen streetcars, walking distance to St. Andrew Station (Line 1 subway). Built-In State Of The Art Appliances With Floor To Ceiling Windows. Efficient Floor-Plan With Hardwood And Tile Flooring. South view with lots of natural light! L shaped kitchen with ample counter space and storage. (id:60365)
3111 - 11 Brunel Court
Toronto, Ontario
Fully Furnished Rental. Enjoy Breathtaking Unobstructed South Views of the Lake Ontario and the Toronto Islands. Unit, Building and Location will not disappoint. Wall-to-Wall & Floor-to-Ceiling (9ft) Windows. Bright Open-Concept, Modern Finishes, Generous and Functional Floorplan. Upgraded Flooring T/O. Unit includes 688 sqft of space plus a generous open balcony you will love using! Large Den is ideal as a home office or sleepover space. Located in the heart of Toronto, with a serene view. Easy Access to Transit & QEW, Walk to Union Station, the Lake, Rogers Center, CN Tower, Restaurants, Toronto Island Ferry, Bank, Groceries, Etc. Convenient City place 8 Acres Park & Sobeys Supermarket right at your door. Amenities 10++ including: Indoor Lap Pool, Outdoor BBQ Terrace, Sky lounge on 27th floor with indoor whirlpool, Gym, Aerobics/Yoga Studio, Theatre, Games Room, Guest Suites, 24 Hour Concierge. (id:60365)


