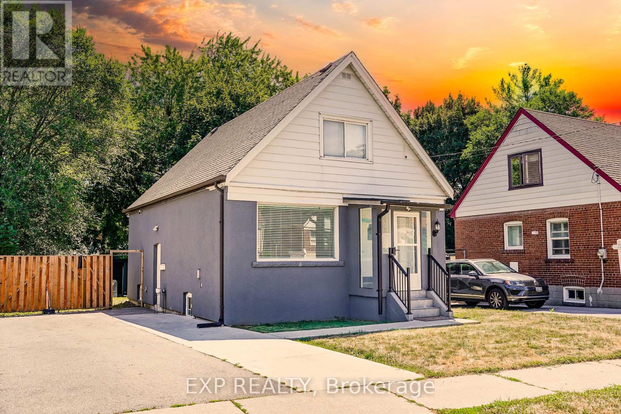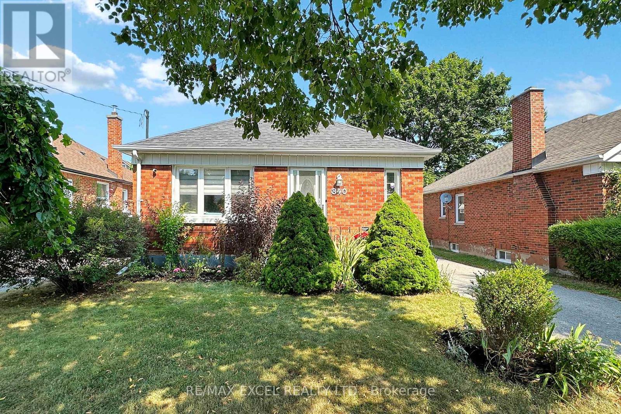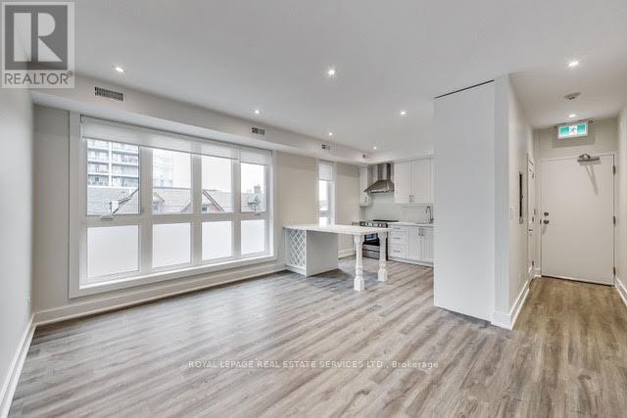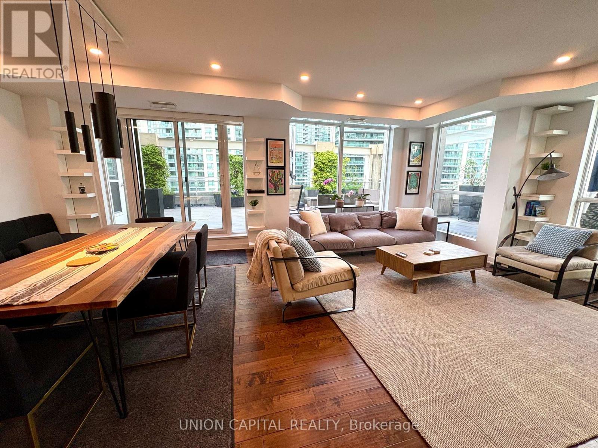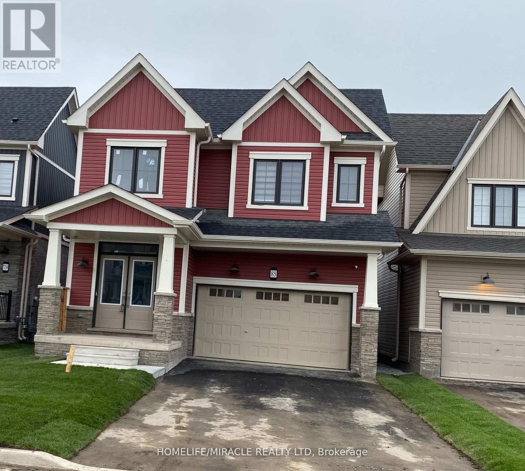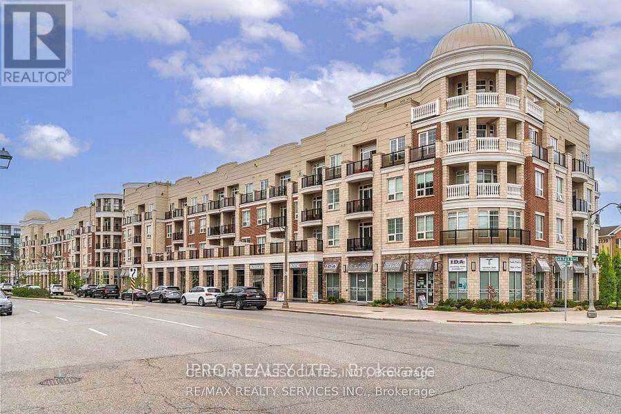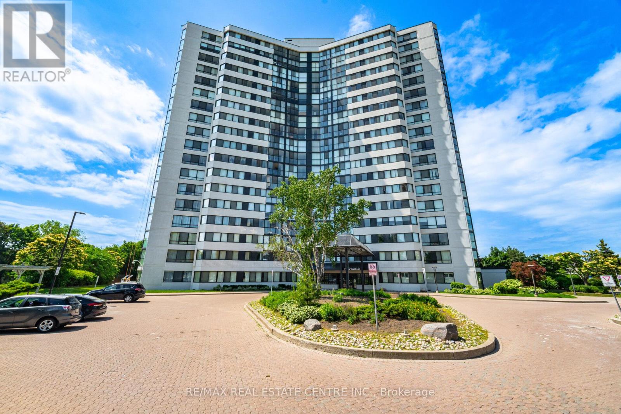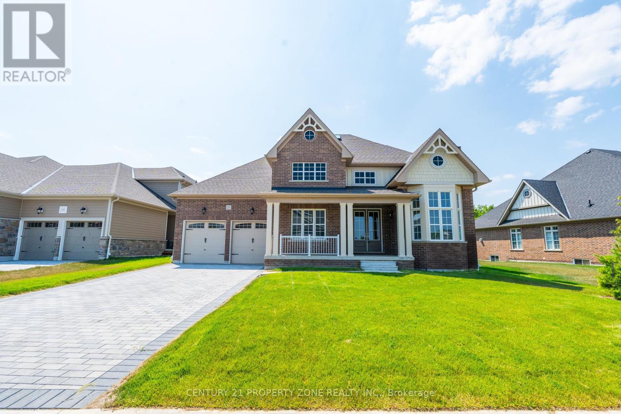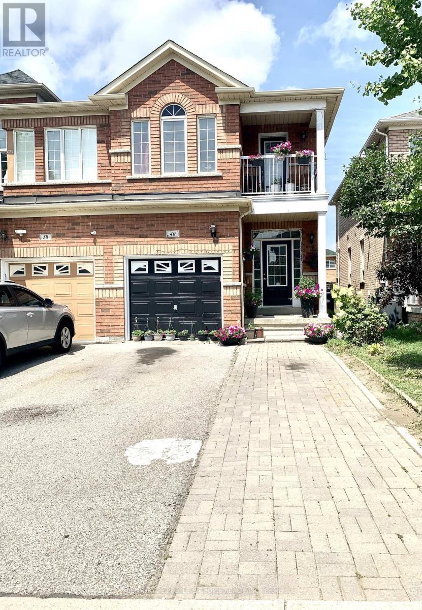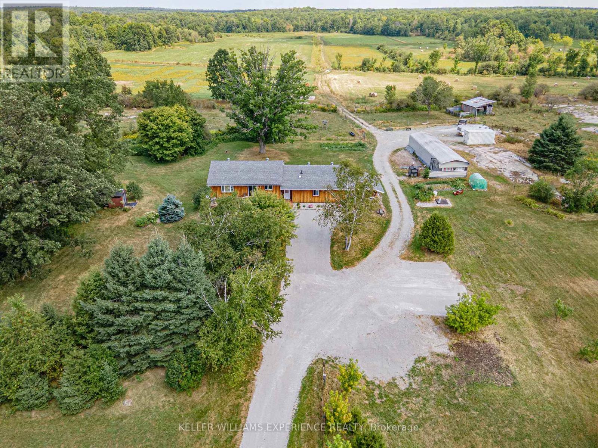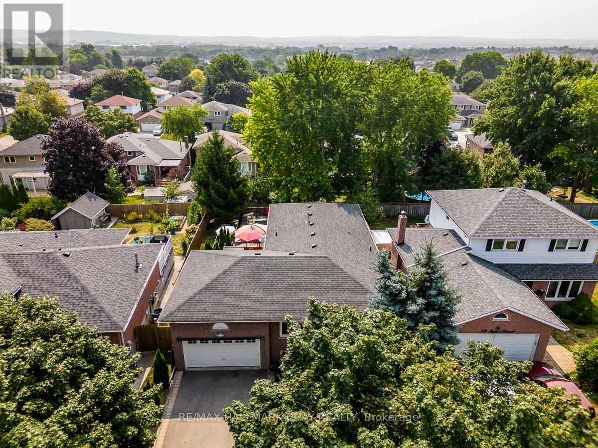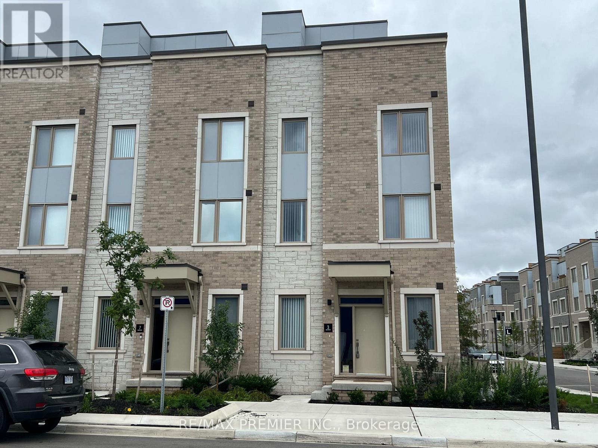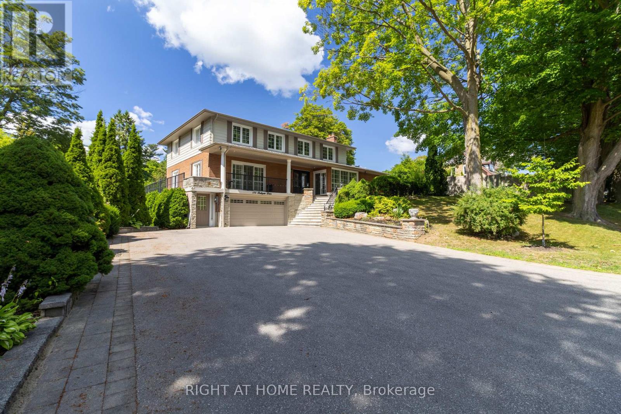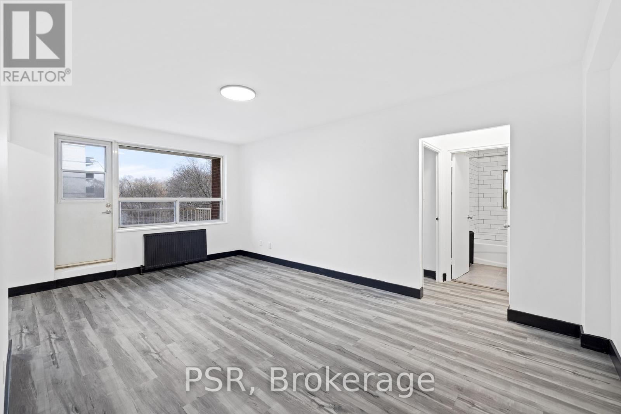2 - 1330 Trowbridge Drive W
Oshawa, Ontario
Welcome to this well-maintained, turn-key condo townhouse offering exceptional value and convenience. This clean and updated unit features an attached garage and private driveway, providing easy parking and direct home access. Enjoy a renovated, modern kitchen with a stylish breakfast bar and walkout to a private backyard, perfect for relaxing or entertaining. The finished basement offers additional living space for a family room, office, or recreation area.Comfort and efficiency with recently changed A/C, furnace, washer, and dryer. Located in a well-managed complex with amenities including a swimming pool and visitor parking. Just a short walk to parks, a public library, and the Northview Community Centre. Steps to 24-hour Metro grocery store, movie theatre, restaurants, L.A. Fitness, Shoppers Drug Mart, and Value Village. Conveniently situated within a short drive or bus ride to Durham College and Ontario Tech University. Don't miss this excellent opportunity to live in one of Oshawa's most desirable communities! (id:60365)
303 Durham Court
Oshawa, Ontario
Welcome To 303 Durham Crt! This Fully Renovated 3 Bedroom, 2 Bath Home Is Nestled On A Quiet Court In A Highly Sought-After Oshawa Location. Featuring Modern, Top-To-Bottom Upgrades, This Home Is Sure To Impress Both Families And Professionals Alike. The Bright And Spacious Living Room Showcases A Stylish Accent Wall And A Large Bay Window, Creating An Inviting Space Filled With Natural Light. The Custom Kitchen Offers Sleek White Cabinetry, Quartz Countertops, A Striking Backsplash And Stainless Steel Appliances. The Open-Concept Dining Area With A Walk Out Leads To A Private Backyard Oasis Backing Onto Serene Greenery - Perfect For Entertaining Or Unwinding After A Long Day. Enjoy The Elegance Of Vinyl Flooring Throughout, Along With A Finished Basement Complete With Kitchenette And 3-Piece Bath, Ideal For A Nanny Suite, In-Law Suite, Or Additional Living Space. Prime Location: Close To Top-Rated Schools, Beautiful Parks, Oshawa Centre, Restaurants, Shopping, GO Transit, And Hwy 401 - Everything You Need Is Just Minutes Away! (id:60365)
43 Southmead Road
Toronto, Ontario
Welcome To This Beautifully Updated Detached Home With Attractive Stucco Exterior Offering 5 Bedrooms And 2 Full Bathrooms Across A Functional Three-Level Layout *The Main Floor Boasts A Bright, Open-Concept Living Space With Pot Lights, Large Windows, And A Modern Kitchen Featuring Stainless Steel Appliances, Quartz Countertops, And A Center Island With Seating *Enjoy Separate Dining And A Main-Floor Bedroom, Plus A Convenient Washroom With Laundry *Upstairs, You'll Find Two Generously Sized Bedrooms And A Full Bath *The Fully Finished Basement Includes A Separate Kitchen, Living Room, Additional Laundry, Two Bedrooms, And A Full Bath Perfect For In-Laws Or Extended Family *Ideally Located Near Schools, Parks, Transit, Groceries, And Major Highways *This Home Combines Style, Space, And Convenience! (id:60365)
183 Munro Street
Toronto, Ontario
Welcome to your new home in the heart of South Riverdale! This beautifully renovated 2-bedroom,2-washroom rental offers a spacious 1200 sqft of living space, with all utilities included for your convenience. Enjoy the vibrant neighborhood, just steps away from the Dundas streetcar, providing easy access to downtown Toronto and Ryerson University. The apartment features one bedroom with access to a lovely backyard, perfect for relaxation. Ample closet space throughout ensures you have plenty of room for personal and household items. The kitchen is a chef's dream, boasting abundant cabinet space. The large living area is ideal for hosting friends or creating a cozy retreat with your favorite furniture. Ensuite laundry and a versatile recreational space in the lower level, perfect for a home office or any other use you can imagine. With two entrances, you can access the unit from both the main and lower levels. Come take a look! (id:60365)
340 Bruce Street
Oshawa, Ontario
Welcome To 340 Bruce Street. This Charming Two-Bedroom Brick Bungalow Offers A Warm And Inviting Layout With Plenty Of Potential. Featuring A Separate Entrance To The Basement already Upgraded With Enhanced Insulation This Home Provides The Perfect Opportunity To Create Additional Living Space, An In-Law Suite, Or Rental Potential. Conveniently Located Close To Highway 401, Costco, Schools, Parks, And Many More Amenities, This Property Combines Comfort With An Unbeatable Location. EXTRAS: Existing: Fridge, Stove, Washer & Dryer, All Electrical Light Fixtures, All Window Coverings, Furnace, Central Air Conditioner, Garage Door Opener + Remote. (id:60365)
33 Electro Road
Toronto, Ontario
Dare To Compare! Nothing Will Beat This Value ~ Welcome to this beautifully updated and sun-drenched Wexford bungalow proudly family-owned for 40 years! Offering over 1,200 sq ft of above-grade living space, this home is full of charm, modern upgrades, and undeniable curb appeal! Featuring a professionally landscaped lot and a cozy covered front porch perfect for morning coffees. Step inside to discover a bright, open-concept layout with a stunning renovated kitchen (2022), complete with a quartz centre island that flows seamlessly into the spacious living and dining area. 3 Large panoramic windows flood this space with natural light! The main level also boasts three generous bedrooms, a sleek 4-piece bath, and updated flooring throughout. The primary bedroom also includes a rare walk in closet. The fully renovated basement offers incredible versatility, with a self-contained apartment featuring a full kitchen, modern bathroom, two large family rooms, a laundry area, and pot lights throughout ideal for extended family, guests, or potential rental income. Enjoy a double car driveway and a fully fenced Private side yard. Roof (2012), Furnace (2017), Central Air (2015). Located in the friendly, sought-after neighborhood of Wexford. Steps to George Peck Public School, mins to Wexford Collegiate, variety of shopping steps away on Lawrence, 3 malls (Scarborough Town Centre, Shops at Don Mills and Fairview Mall are all under 30 mins away), Hospital, Costco, TTC, the future LRT, major highways (401, 404, DVP) and several Local, Family Owned & Multicultural Choices For Shopping And Dining! (id:60365)
3 - 361 Birchmount Road
Toronto, Ontario
Live in style in this beautifully designed 5-bed, 2-bath Semi-Detached Condo, ideally located in a vibrant community close to the prestigious Toronto Hunt Golf Club. Tucked away in a family-friendly community, this home features a 2 parkings and a finished basement. Spanning two thoughtfully laid-out levels, this home blends modern finishes with functional comfort. The main floor features engineered hardwood and custom lighting. Enjoy open-concept living and dining areas, anchored by a sleek, modern kitchen with stainless steel appliances and contemporary cabinetry. Finished basement with laminate flooring & 3-Pc bath has a bedroom and a living room, making a great in-law or nanny suite. All bathrooms feature luxurious heated floors, adding warmth and comfort to your daily routine. Roof and windows are covered by maintenance, ensuring peace of mind for years to come. The backyard fence: it could be built, offering the potential for added privacy and outdoor enjoyment. Minutes drive to Main, Warden, Kennedy stations, minutes walk to bus stop & schools, 5 mins to GO station, Bluffs parks, also close to downtown TO. (id:60365)
60 Westcroft Drive
Toronto, Ontario
All Inclusive & Available Now! Spacious & Private Furnished Lower Level 2 Bedroom Apartment, Perfect For One Or Two People, Just Move In & Enjoy! Private Side Entrance, This Comfortable & Cozy Home Features A Large Living Area W/Double Chair Sectional, Desk, Tv, Artwork, Potlights And Everything Else To Make Your Move Smooth And Effortless, Oversized Updated Eat In Kitchen W/Ample Storage, 2 Large Bedrooms, New Queen Size Brand New Bed & 3 Large Closets And A Window, Full 4 Piece Bath W/Soaker Tub, Complimentary Laundry Once A Week, Last But Not Least Don't Forget To Enjoy A Great Book In Beautiful Serene Backyard, Parking, Extremely Convenient Location, Steps To Lawrence Ave Shops, Many Schools Nearby Including U Of T & Centennial College, Minutes From Hwy 401, TTC, Hospital, Shopping. Available Immediately. Excellent Location. (id:60365)
614 - 155 Yorkville Avenue
Toronto, Ontario
Welcome to 155 Yorkville Ave.! A stunning 1 Bedroom + Den Suite for lease in the heart of Yorkville... Toronto's most prestigious neighbourhood. This suite features a modern layout with a stylish kitchen boasting granite countertops, built-in appliances, large windows that flood the space with natural light. The spacious den provides the perfect home office. Located just steps from Bay and Bloor Subway Stations, you'll have seamless access to the entire city. Live surrounded by the best Toronto has to offer! World class shopping, designer boutiques, gourmet restaurants, museums, U of T, hospitals and vibrant cultural attractions. Building amenities include: 24-hour concierge, gym, terrace. Unit Includes: Heat, Water, AC & Hydro, all existing appliances and fixtures & wall mounted TV (id:60365)
D - 235 Davenport Road
Toronto, Ontario
Beautiful modern apartment in the heart of Ave & Dav neighbourhood. Steps to Yorkville, shops, restaurants, grocery stores, TTC etc. Large open concept layout (approx. 800+ sq.ft.) with stainless steel appliances. Lots of closet space and natural light. Walk-up from the street (3rd fl.). Great boutique living! (id:60365)
1006 - 628 Fleet Street
Toronto, Ontario
Move Into This Exceptionally High-End, Fully-Furnished Executive Rental With Stunning Views! This Rare 1400+ Sqft 2+Den, 2 Full Bath Corner Suite Has Been Fully Renovated With $400,000 In Upgrades. Features Include Miele Kitchen Appliances, Toto Toilets, Somfy Motorized Blinds, Custom Media Unit, Custom Wardrobes & More. Den Is A Separate Room With Custom Door. Enjoy An 750+ Sqft Private Landscaped Terrace With Sunset & Lake Views. 1 Parking & 1 Locker Included. Prime Location Steps To Waterfront, Lakeshore, TTC, Loblaws, LCBO & More. Building Amenities Include Concierge, Cardio Room, Weight Room, Indoor Pool, Party Room & Bbq Terrace With Lake Views, Guest Suites, Visitor Parking. (id:60365)
330 - 591 Sheppard Avenue E
Toronto, Ontario
Location! Location! Stunning Boutique Condo Located right across Bayview Village, Over 930Sq ft W 35 sq ft Balcony 2 Bedrooms, 2 Washrooms , plus separate Den with one parking. Close to subway station, Public Transportation, Hwy 401 and 404. Great Amenities, Concierge, Gym, Party and Meeting Room , Recreation Room, Rooftop Deck and Visitor Parking. Close to Shopping Centre, Groceries, YMCA, Restaurants, Hospital. (id:60365)
85 Stern Drive
Welland, Ontario
RUSH!! RUSH!! RUSH!! Bring your best offer for this beautiful Roseberry stunning 2307 Sq ft. detached spacious home residence offers 4 bedrooms and 2.5 bathrooms. Double Door Entry, Main floor is upgraded Hardwood Floor, flooded with the natural light. Upon Entry 17 High Ceiling Foyer. Open concept Kitchen, Living and family room. Modern white kitchen, S.S. Appliances. Breakfast area next to you Island with huge Patio door, Beautiful Oak staircase, Huge Master bedroom featuring two walk-in closet and a spa-like 4-piece ensuite, 2nd Floor Laundry Room. 4 Car Driveway, Lookout Basement with Big Sized Windows, Cold Storage room and 200amp for future Legal BSMT. No Sidewalk on front of the House. All ETF's, Zebra Blinds & All S.S. Appliances (Stove, Fridge, Washer, Dryer, Dish Washer) included. This home is Located minutes from Hwy 406, Close proximity to Niagara College & Brock University, close to the parks, trails, and recreational facilities. Immediate Closing Available. (id:60365)
49 Brown Street
Erin, Ontario
Enjoy living in this new semi-detached home in Erin. Four Generous Sized Bedrooms, Bathrooms With Upgraded Finishes. The Open Concept Main Level Features 9 Feet High Ceilings, Upgraded Hardwood Flooring. Modern Eat-in-Kitchen with stainless appliances, Quartz countertops, Quartz Island Breakfast Bar. The Unfinished Basement Awaits Your Personal Touch, Offering Endless Possibilities For Customization And Expansion. Close to Erin's historic downtown which features cool boutique shops, antique stores, and cafes. It's a great spot to enjoy the small-town charm Erin has to offer. If you're looking to be close to hiking trails, parks. (id:60365)
59 Cloverdale Avenue
Hamilton, Ontario
Attn: First Time Buyers!!! Affordable Rosedale location. 3 br. spacious brick 1.5 storey, fully fenced, oversized yard, private driveway, parking for 4-6 cars, newer kitchen, some windows, hardwood flooring, rough in bath in basement. Don't delay, book your private viewing now! High walk score, close to schools, parks, shopping, transportation and amenities. This home is PRICED TO SELL and won't last and rarely are available in this area. (id:60365)
99 Esther Avenue
Cambridge, Ontario
Welcome to life in West Galt-where space, comfort, and location meet! Nestled on a generously sized, fully fenced lot along a quiet family friendly crescent, this centre hall two storey invites you to enjoy the best of neighbourhood living. A gracious foyer opens to gleaming hardwood floors that flow through a formal living room and separate dining room ideal for holiday gatherings-while the sun filled family room offers a brick surround fireplace for relaxed evenings at home. Anchoring the main level is a chef worthy kitchen with, abundant cabinetry, and a walk out to a covered deck that overlooks the expansive backyard plenty of room for kids, pets, and summer entertaining. Upstairs, four generous bedrooms and two full baths accommodate the entire family. The primary retreat features a bright four piece ensuite and an abundance of space , delivering a peaceful haven after a busy day. Need more space? The finished basement is a true bonus, outfitted with a full home theatre projector, screen, and six leather recliners included plus an extra bedroom and a versatile hobby room perfect for a gym, studio, or extra storage. With top rated schools and leafy parks just steps away, and every convenience close at hand, this is not just a house its the lifestyle your family deserves. Come experience it for yourself your next chapter starts here. (id:60365)
190 - 3050 Erin Centre Boulevard
Mississauga, Ontario
Welcome to this lovely 1-bedroom end-unit, stacked condo townhome in a nicely maintained community. Convenient (and rare) 2-car parking right outside your unit including your own personal garage space with lots of extra room for storage, plus your own private front terrace overlooking the park. No waiting for elevators or hauling groceries up to your unit, just walk out of your door, get into your car and go. This South facing unit is filled with of natural light. Walk into a lovely open-concept living space with a kitchen and eat-in area that overlooks the living room. A nice size primary bedroom with a bright window overlooking the park, and an oversized closet. Ensuite laundry with full size machines (not little condo machines), plenty of storage inside the unit and direct access to the garage with plenty of extra storage space. The generous outdoor terrace is a perfect space to entertain and relax. An excellent location for commuters, conveniently located between Highways 401, 407, 403 and QEW. A short walk to nearby restaurants, shopping, Erin Mills Town Centre, schools and parks. Just minutes to the Churchill Meadows Community Centre with sports facilities, playgrounds, trails, indoor pool and dog park. (id:60365)
1758 Westbridge Way
Mississauga, Ontario
Absolutely Gorgeous 3 Bedroom Detached Home With Great Layout, Luxurious Living Space In Levi-Creek Area. Separate Living/Dining Room W/Pot Lights, Open Concept And Eat In Kitchen With Centre Island, Custom Cabinetry And Hardwood Floor Throughout. Master Ensuite With Jacuzzi & Walk-In Closet. Fully Fenced Backyard, Sunken Laundry Room With Access To Garage. Close To Highly Rated Schools, Parks, Shops, Transit, Highway 401 and 407. Tenant Pays 100% Utilities. Tenant Must Provide Insurance Before Moving In. No Pets And No Smoking. Tenant Is Responsible For Lawn Mowing And Snow Removal. Pictures From Previous Listing. (id:60365)
420 - 216 Oak Park Boulevard
Oakville, Ontario
Welcome to this stunning 2 beds & 2 baths, 943 Sqft condo apartment with Parking & Locker nestled in the heart of Oakville Uptown core Area. This exquisite residence offers an exceptional blend of elegance, comfort, and convenience. Boasting a prime location and a host of desirable features, this property is the epitome of modern urban living. Residents of this exceptional condo apartment also benefit from a range of on-site amenities, including a Gym, a rooftop Deck/Garden with panoramic views, and a party room. Additionally, the building is conveniently located near shopping centers, restaurants, parks, and public transportation options, making it ideal for those seeking a vibrant and connected lifestyle. (id:60365)
705 - 1360 Rathburn Road E
Mississauga, Ontario
Stunning fully renovated, 2-bedroom, 2-bathroom unit in the prestigious building "The Compass," offering approximately 1,089 sq ft of modern living with unobstructed panoramic east-facing city views. This bright, open-concept space features floor-to-ceiling windows, a family-sized kitchen with custom concrete countertops, stainless steel appliances, tile backsplash, and breakfast bar. Enjoy two beautifully updated spa-inspired bathrooms, a finished laundry room, and spacious bedroomsincluding a large primary suite with walk-in closet and private 4-piece ensuite. Ideally located just steps to Rockwood Mall, cafes, restaurants, highways and transit with direct bus access to Islington subway station. (id:60365)
119 Denison Avenue
Brampton, Ontario
BEAUTIFUL RAISED BUNGALOW RENOVATED IN 2018 WITH MODERN UPDATES THRU-OUT, INCLUDING FULLY FINISHED BASEMENT WITH SEPARATE ENTRANCE . SPACIOUS WELL DESIGNED MAIN FLOOR WITH OPEN CONCEPT FLOOR PLAN FEATURING WHITE MODERN KITCHEN WITH QUARTZ COUNTERS, STAINLESS STEEL APPLIANCE, PLENTY OF CLOSET SPACE, LOTS OF NATURAL LIGHT, FULLY FINISHED BASEMENT WITH SEPARATE ENTRANCE, SPACIOUS REC ROOM WITH GAS FIREPLACE AND KITCHENETTE, ADDITIONAL BEDROOM WITH CLOSET AND ENSUITE. ALL THIS ON PREMIUM LOT CLOSE TO ALL AMENETIES (id:60365)
81 Bevington Road
Brampton, Ontario
Stylish & Sun-Filled 3 Bedroom, 3 Bathroom Freehold Townhome In A Family-Friendly Brampton Neighbourhood! Step Into A Bright, Open-Concept Living & Dining Area Perfect For Entertaining. Enjoy A Modern Kitchen With Stainless Steel Appliances, Ample Cabinetry & Room To Cook With Ease. Hardwood Staircases Add A Touch Of Elegance Throughout. The Spacious Primary Retreat Features A 4-Piece Ensuite & Walk-In Closet. Finished Basement Offers A Walk-Out To A Private Yard Ideal For Relaxing Or Hosting Guests Plus A Convenient Laundry Room & Direct Garage Access. Prime Location! Close To Top-Rated Schools, Mount Pleasant GO, Cassie Campbell Community Centre, Scenic Parks, Trails & Everyday Essentials. A Turn-Key Opportunity In One Of Brampton's Most Desirable Communities! (id:60365)
2404 - 388 Prince Of Wales Drive
Mississauga, Ontario
Bright and spacious 2 bedroom, 2 bathroom corner unit with soaring 9ft ceilings in the highly sought-after One Park Tower. This beautifully upgraded condo features a renovated kitchen with quartz countertops, upgraded stainless steel appliances, and ample cabinetry. The open-concept living and dining areas are filled with natural light from floor-to-ceiling windows and walk out to a rare L-shaped wraparound balcony with sweeping city views. Main bathroom has been tastefully renovated including a modern stand-up shower. Elegant laminate flooring runs throughout, creating a seamless, carpet-free layout. Located in the heart of Mississauga's City Centre, One Park Tower offers resort-style amenities including 24-hour concierge, indoor pool, fitness centre, sauna, rooftop terrace, party room, guest suites, golf simulator, and more. Just steps to Square One, Celebration Square, Sheridan College, transit, restaurants, and entertainment. (id:60365)
892 Sweetwater Crescent
Mississauga, Ontario
Charming Lorne Park Detached Home in a Highly Desirable Location! Perfect for families or first-time buyers, this home offers exceptional value in one of Mississauga's most sought-after neighbourhoods. Fully updated with brand new kitchen, modern bathrooms and fixtures, finished basement with additional washroom, bedroom & rec room, hardwood floors throughout, large backyard with deck and tiered landscaped garden. Located within a top-rated school district, residents will enjoy an abundance of nearby parks, trails, and recreational opportunities. Just minutes from Lake Ontario, the Credit River, and the vibrant community of Port Credit. Nestled on a quiet, tree-lined crescent, this home features a finished lower level with a walkout to a beautifully landscaped lot. A private driveway with a garage provides ample parking. Conveniently located near both Port Credit and Clarkson GO stations, making commuting to Toronto simple and efficient. ** See virtual tour for 3D tour and all photos/floorplans ** (id:60365)
27 Gamble Street
Halton Hills, Ontario
Welcome to 27 Gamble Street, Georgetown a rare jewel in the prestigious Glen Williams community. This brand-new, never-lived-in residence boasts an impressive ~5,300 sq.ft. above grade with an extraordinary layout designed to impress. The main floor showcases three private ensuite bedrooms a rare and highly sought-after feature offering comfort and convenience for multigenerational living or those seeking age-friendly design along with a dedicated office and the ease of a private in-home elevator. Upstairs, discover three additional bedrooms, perfectly balancing space for family and guests. Nestled on an expansive 70 x 165 ft ravine lot, this home offers both privacy and natural beauty in a serene setting. Built just one year ago, this custom home blends modern luxury with timeless function offering the ultimate in comfort, accessibility, and prestige. Truly a one-of-a-kind estate in Glen Williams. (id:60365)
104 - 40 Old Mill Road
Oakville, Ontario
It's Like Living On A Lush Ravine, Private & Serene. Spectacular Ground Unit In Posh 40 Old Mill In Old Oakville. This Beautiful Unit Offers 9Ft Ceilings, 2 Spacious Bedrooms With Ceiling Fans In Both Rooms To Stay Cool And Comfortable, 2 Full Baths, A Laundry Ensuite, Open Concept Living/Dining Room, Marble & Granite Counters, Lovely Galley Kitchen, Outdoor Patio With Garden Views. Minutes To Downtown Trendy Oakville! Plenty of visitors parking. The Building Offers Excellent Amenities: Pool, Gym, Party Room, Outdoor BBQ area, And More And Is Located Within A Top-Rated School District: Trafalgar High School, E.J. James, New Central Public School, And Maple Grove. This Home Combines Modern Comfort With Unbeatable Convenience And Value. Heating, Cooling And Water Are Included. Tenant To Pay Hydro Only. One Underground Parking Space And Locker Included. A Commuters Dream W/easy Access To The Oakville GO Station Right At Your Doorstep, As Well As The QEW. Conveniently Located Close To Downtown Oakville's Wonderful Shops, Restaurants & Amenities. The Unit Will Be Cleaned And Freshly Painted Prior To Hand Over. (id:60365)
2135 Deer Park Road
Oakville, Ontario
Welcome to this beautifully updated and spacious home in the heart of West Oak Trails. Step inside to a bright, open-concept main level featuring 9 foot ceilings, pot lights, and hardwood flooring throughout. The designer kitchen is the true centerpiece, complete with a huge center island, custom cabinetry, and premium finishes make it perfect for both entertaining and everyday living. The generous dining and living area flow seamlessly together, anchored by a cozy gas fireplace, creating a warm and inviting atmosphere. The fully finished basement is an entertainers dream, featuring a built-in bar, entertainment zone, and a second kitchen prep area ideal for hosting gatherings or extended family stays. Step outside and enjoy the professionally landscaped backyard oasis, complete with an inground pool and a stylish cabana, perfect for summer relaxation and entertaining. Ideally located near top-rated schools, scenic trails, recreation centers, and the Oakville Trafalgar Hospital, with easy access to highways and transit this exceptional home truly has it all. (id:60365)
Bsmt - 40 Palm Tree Road
Brampton, Ontario
PREMIUM UPGRADED LEGAL BASEMENT APARTMENT. Modern, Upgraded Spacious 02 Bedroom + 04 Pc Full Washroom Basement Apartment With Legal Separate Entrance at The Excellent Location Of Lakeland Area Of Brampton(Bovaird/Hwy410). Open Concept Kitchen With Cabinets And Storage, Combined Living And Dining Room. Laminate Floor Throughout, NO CARPET. Laundry Facility ( Full Size Washer & Dryer). Newly Painted, Very Clean. 01 Parking Spot (Driveway) is Available. Tenant pays Monthly rent + portions of total Utilities. PREMIUM LOCATION --- Few Steps to Bus Stoppage, Bus route, Brampton Transit, Go Transit. Very Adjacent To Hwy 410, Trinity Mall, Bramalea City Centre Mall, Schools, Banks, Canadian Tire, Rona, Home Depot, Freshco, Nofrills, Food Basics, Ocean, Walmart , Hospital Etc... Small Family or Working Professional's are preferred. (id:60365)
48 Thirteenth Street
Toronto, Ontario
Experience the excitement of 'Life-by-the-Lake' in this thoughtfully-renovated home! This delightful home enjoys a superb setting on a park-side residential street in the heart of the family-friendly community! This surprisingly-spacious bungalow enjoys the look & feel of a trendy condo. Offering 1+1-bedrooms, 2 bathrooms and a substantially renovated, open concept, main floor; you will fall in love with the lofty 13-ft vaulted ceiling with exposed beams! The wide-open, freshly painted space combines the living/dining room into one big, bright living area. The renovated kitchen is flooded with daylight and enjoys cabinetry in a light-oak finish & black quartz countertop. The spacious 'king-sized' primary bedroom enjoys a large wardrobe. The sizable main floor bathroom offers loads of built-in storage. A separate entrance leads to the finished basement which features a handy home office, 2nd bedroom, walk-in closet, finished laundry room and a 3-piece bathroom with large walk-in shower. Outback is a west-facing garden with detached garage, hardscaped patio and private gate leading directly into Colonel Samuel Smith Park. Locally known as "Sam Smith", this most-popular park enjoys kite-surfing beaches, hiking trails & green space. Easy access to the Waterfront Trail, Lakeshore Yacht Club, Father John Redmond and Humber College. (id:60365)
1213 Taylor Line
Severn, Ontario
Calling All Farmers! Discover the perfect blend of country living and farming opportunity with this nearly 200-acre property. The charming bungalow offers plenty of space for family living or in-law potential, featuring an open-concept living room and eat-in kitchen filled with natural light. With 3 generously sized bedrooms and 2 full bathrooms, including a primary suite with walkout to a private deck, this home is designed for comfort and convenience. With another full kitchen, a walkout to a deck, a second living room, a dining area and 3rd bedroom creating an ideal setup for an in-law suite or separate quarters. Step outside to enjoy a covered patio with space to BBQ and host gatherings. The farm itself spans close to 200 acres, with approximately 80 acres currently dedicated to hay. Mature Hardwood trees and Sugar Bush in the back of property. A barn and 40'x80' Coverall provide ample storage, while a pond - maintained twice a year by Ducks Unlimited - adds to the property's charm and functionality. This is a rare opportunity to own a versatile farm property that combines comfortable living with endless agricultural potential. (id:60365)
55 Shaw Street
Springwater, Ontario
Welcome to 55 Shaw St, Elmvale! Nestled in the heart of the desirable Elmvale community, this is truly a place to call home. This meticulously maintained residence welcomes you with a beautifully manicured front yard and an attached garage, complete with a video keypad entry and phone app integration for modern convenience. Step inside from the garage into a spacious, organized foyer, ideal for growing families or busy households. Head upstairs and be greeted by a bright and inviting living room, flowing effortlessly into the dining area, perfect for entertaining. Just off the dining room, the newly renovated kitchen is a showstopper. Outfitted with stainless steel appliances, clean lines and contemporary finishes, its the heart of the home. Down the hallway, discover a 4-piece bathroom and three well-sized bedrooms. The lower level offers even more living space, beginning with a cozy family room, ideal for game nights or cheering on your favourite team. Just behind, a bonus sitting area provides a quiet retreat or a space to expand your entertaining potential. Tucked off this level is a large primary bedroom offering privacy and comfort, with easy access to the 3-piece bathroom and a well-equipped laundry room, complete with sink, folding counter, and built-in storage. Step outside to your personal oasis: a sprawling deck built for relaxing or entertaining, surrounded by lush gardens and not one, but two pergolas to provide shade on sunny days. Enjoy the tranquil sound of a koi pond, adding a peaceful touch to your outdoor gatherings. Two well-maintained sheds offer plenty of extra storage. From top to bottom, front to back, this home is move-in ready and filled with thoughtful upgrades. Whether you're upsizing, downsizing, or relocating this home is the total package. Upgrades: AC (2020) & Furnace (2021) with extended 5 yr warranty, Flooring (2023), Kitchen (2021), Decking (2024), Siding/Soffit/Fascia/Eves (2024) and so much more. (id:60365)
Lph18 - 7895 Jane Street
Vaughan, Ontario
Spacious 1 bedroom lower penthouse suite with Beautiful east-facing unobstructed views. open-concept thoughtful design and modern finishes in a prime location. laminate flooring thru-out, ceramic tile in bathrooms, stackable washer/dryer, generous sized bedroom &oversized balcony. centrally located w/ easy access to major highways, the new Vaughan metropolitan center subway, Vaughan mills shopping center, restaurants and so much more! (id:60365)
103 Imperial Crescent
Bradford West Gwillimbury, Ontario
Step into this beautifully kept raised bungalow in the heart of Bradford, offering 3 spacious main-floor bedrooms and 2 full bathrooms. Sunlight pours across gleaming hardwood floors, while the large eat-in kitchen and sliding door walkout from the dining room set the stage for effortless family living. Outside, your private backyard retreat features a stunning 14x28 inground pool (2018) with a 7ft depth perfect for summer fun. The insulated, heated garage and separate entrance add function and flexibility. Downstairs, a custom-built wet bar anchors the ultimate entertainment space, complete with two additional bedrooms ideal for guests or extended family. This is a home that blends comfort, style, and versatility in one perfect package. (id:60365)
3 Mable Smith Way
Vaughan, Ontario
Immediate occupy available. Beautiful corner unit, 3 Storeys Townhouse, Aprox 1600 SQFT plus Rooftop patio and Garden Patio, the access (Stair L) to the underground parking lot is located next to the property, very convenience location, Shops, public transits and major Hwy. This home featuring 3 Bedrooms, 2 Bathrooms + 1 Powder room. Spacious Rooftop patio, Backyard patio, 1 underground parking space. Amenities include access to swimming pool, Fitness room, and other facilities, plenty of visitor parking in just a few steps from the house. Nice and modern finished with high ceilings on levels and lots of windows. (id:60365)
403 - 100 Observatory Lane
Richmond Hill, Ontario
Wow Rarely offered Corner Unit, 1289sq ft, 2 Parking Spaces and Locker! Tridel Built, known for Quality! The well-maintained amenities include a pool, hot tub, sauna, fitness room, tennis and pickle ball court, library, BBQ, billiards room, and more! Great location Steps to Yonge Street, shopping, transit and all amenities. Meticulously well kept building has beautifully manicured lawns outstanding flower beds. All-inclusive condo fees include gas, hydro, water, cable tv, high speed internet, building insurance, air conditioning, building maintenance, snow removal, property management fees, common elements. (id:60365)
Bsmt - 81 Greenview Circle
Vaughan, Ontario
Bright & Inviting Basement Apartment in Prime Maple Location: Discover a thoughtfully designed basement apartment that blends comfort, style, and functionality. The open-concept living area is perfect for both relaxing after a long day and entertaining guests. The modern, updated kitchen comes fully equipped with everything you need to prepare your favorite meals. A cozy bedroom offers a peaceful retreat with ample space for your essentials, while the beautifully renovated bathroom adds a fresh, contemporary touch. Ideally situated just steps from shops, the Maple GO Station, and a variety of local amenities, this home offers convenience at your doorstep. (id:60365)
26 Fanny Grove Way
Markham, Ontario
This 3-storey 1803sf townhouse in high demand Greensborough community is an absolute wonder. Bright and spacious with a Walk out basement to patio and fenced yard, 2 decks and a balcony plus 9' ceiling on Main Floor. Perfect family home with a cozy family room, eat in kitchen, convenient Main Floor laundry, direct access to garage, lots of pot lights and laminate floor. Recent renovation including new quartz counter, backsplash, deep sink, and faucet in kitchen (2025), new quartz counter tops, faucets and light fixtures in all bathrooms, (2025), new Zebra blinds (2025), new paint (2025). Excellent location. Top ranking school - Bur Oak Secondary School. Steps to Swan Lake, Mt.Joy GO station, Public Transit, Mount Joy Community Center. Close to supermarket, park, restaurants, Markham Stouffville Hospital, Markham Museum, Markville Mall. (id:60365)
43 King Edward Avenue
Toronto, Ontario
***ATTENTION ALL BUILDERS AND INVESTORS*** Welcome to your dream home in one of East Yorks most desirable and family-friendly neighbourhoods! **This well-maintained detached home sits on a generous **25 x 126.54 ft **lot and offers outstanding potential. Inside, you'll find two spacious bedrooms and a bright, open-concept living and dining area ideal for both everyday living and entertaining. The home includes a generously sized, classic kitchen with plenty of room to cook and gather. A large overlooks the backyard, bringing in natural light and offering a pleasant view of the outdoor space. Step outside to a large, private backyard perfect for summer BBQs, evening gatherings, or creating your own outdoor oasis.Located just steps from parks, top-rated schools, the subway, and the vibrant shops and restaurants of the Danforth. With quick access to downtown and only minutes to Woodbine Beach, this home offers both convenience and lifestyle. A fantastic opportunity for BUILDERS, FIRST TIME BUYERS ,INVESTORS , or anyone looking to customize a solid home in a thriving Toronto community!** PERMITS **are ready for builders or anyone looking to build a luxury home with the potential for a garden suite, providing an excellent opportunity for extra income. (id:60365)
1078 Schooling Drive
Oshawa, Ontario
4 Bedroom Detached House Available for lease. Very Convenient Location, Great North Oshawa Location 4 Pc Ensuite From Master Bedroom, Oak Kitchen, Stainless Steel Appliances, Steps To School, Shopping, Park And Walking Distance To All Amenities. Close To Maxwell Heights High School, Bosco Catholic School & Smart Center Walmart, Major Banks, Shopping And Legends Center (Library, Pool, Ice Rank) Nearby, Private Fence Yard. ** This is a linked property.** (id:60365)
175 Bathgate Drive
Toronto, Ontario
Offers anytime! Welcome to this well maintained 3,500+ sq. ft. classic family estate on an impressive 220 x 109 sqft lot, located in the serene, established Toronto neighbourhood of Centennial Scarborough. Inside, you'll find a timeless layout featuring formal living/dining rooms, and a gourmet kitchen with centre island, granite countertops, and built-in appliances. The kitchen overlooks a bright 4-season solarium/sunroom that opens directly to the poolside patio, creating a seamless blend of indoor and outdoor living, perfect for everyday enjoyment and weekend entertaining. 4 bedrooms and 4 bathrooms, with plenty of space to customize and make it your own. The spacious basement, with two ground level entrances, provides an excellent opportunity for a separate apartment, ideal as an in-law suite or income unit. Outdoors, the fully fenced yard features an in-ground Gunite Pool to last a life time, hot tub, 3-season kitchen attached to the pool house, multiple patio spaces, and mature landscaped greenery for exceptional privacy. Massive driveway fits 10-15 cars. Newer HVAC system/ vents installed for the Furnace and 2 AC units. Lots of updates- see Feature Sheet for full list. Located near the GO Station, with TTC access across the street and quick connections to Highway 401 and Highway 2, this property is just steps from the waterfront trail, Port Union Waterfront Park beaches, East Point Beach, and multiple parks. Nearby amenities include the Toronto Public Library, University of Toronto Scarborough, Toronto Zoo, and shopping at Metro, Canadian Tire, and more. (id:60365)
3 - 1400 Dundas Street E
Whitby, Ontario
OMVIC Approved office, 900 sq ft interior space on second floor, Located on a corner lot in Heart of Durham Automotive, Presenting a rare opportunity: stunning a full unit commercial structure and office floor, Full Bath and Two large Balcony (id:60365)
2 - 1400 Dundas Street E
Whitby, Ontario
CAR LOT Approved By OMVIC For Lease, over 900 sq ft interior space on main floor, Located on a prominent corner lot used as a Used Car Dealership for past two decades, Presenting a rare opportunity: a stunning a full unit commercial structure and professionally designed office floor. Bath, All Three Offices Are Furnished and reception area (id:60365)
1 - 1400 Dundas Street E
Whitby, Ontario
CAR LOT Approved By OMVIC For Lease, over 900 sq ft interior Office space on first floor, this commercial structure and professionally designed office floor comes with Complete Kitchen, Full Bath, All Offices Are Furnished unit. Located on a prominent corner lot used as a Used Car Dealership for past two decades, Presenting a rare opportunity, stunning full unit (id:60365)
10 Kresia Lane
Clarington, Ontario
Welcome to 10 Kresia La, an executive estate on a private 1.22-acre wooded lot in one of Courtice's most prestigious neighbourhoods. This exceptional property offers nearly 6,000 sq ft of finished living space and a truly resort-style backyard oasis. Step outside to your own private retreat, complete with a heated inground pool (new liner and pump 2024), wrap-around deck, and refinished concrete patio (2024)perfect for entertaining or quiet relaxation. Surrounded by mature trees, the property offers total privacy and tranquility. A 240 sq ft shed provides extra storage or potential as a pool house, studio, or workshop. Whether you're hosting a summer gathering or enjoying a peaceful evening outdoors, this backyard delivers the space and setting to enjoy it all. Inside, the heart of the home is the stunning chefs kitchen featuring a 10-foot quartz island, 6-burner Wolf gas stove, pot filler, built-in appliances, stacked glass cabinetry, and custom pantry. It opens to a spacious great room with skylight, stone fireplace, and walkout to the deck. Hardwood floors, cathedral ceilings, and detailed trim work flow through the formal living and dining rooms and a bright executive office. Upstairs, the luxurious primary suite includes a spa-like 5-piece ensuite with soaker tub and a walk-in closet. Three additional bedrooms offer generous space and built-in organizers. The finished basement adds over 2,000 sq ft, including a rec room, games area, office, bedroom, full bath, and ample storage. An oversized 3-car garage with epoxy floors and built-in cabinetry completes this one-of-a-kind property where luxury, privacy, and lifestyle come together. (id:60365)
1535 - 525 Adelaide Street W
Toronto, Ontario
Luxury Living At Musee In Prime King West! (King &Amp; Bathurst Area) 1 Bedroom + Den Unit With Balcony (Den Can Be Converted Into A Bedroom) 525 Adelaide Street West. Steps From King St W!!, Transit, Plenty Of Trendy Restaurants, Shops, Nightlife &Amp; Easy Access To Financial And Fashion District. Walk Score 98 * Transit Score 100 Modern Kitchen W/ Granite Counter Tops, Stainless Steel Appliances, Microwave, Slide-In Range, Dishwasher, Full-Size Washer And Dryer &Amp; Laminate Engineered Flooring. No Smoker & No Pets Allowed. $300 Key Deposit Required. (id:60365)
217 Se - 60 Princess Street
Toronto, Ontario
A Premium Residence At Front St E By Pemberton Where Comfort And Urban Convenience Come Together In The Heart Of Downtown Toronto. This Bright 1-bedroom Plus Den And 1-Bathroom Functional Layout Is Thoughtfully Designed For Modern Living With Floor-To-Ceiling Windows, 9' High Smooth Ceilings, Sleek Finishes And A Balcony. Enjoy Open-Concept Kitchen With Stone Countertops And S/S Appliances. Perfect for Professionals, Students Seeking Stylish Living. Steps To Distillery District, St. Lawrence Market, TTC And Waterfront. Premium Amenities Include: Infinity-Edge Pool, Rooftop Garden, Outdoor Bbq Area, Games Room, Gym, Party/Meeting Room And Much More! (id:60365)
303 - 600 Eglinton Avenue W
Toronto, Ontario
Beautifully Renovated Suite - Located Steps From Forest Hill! Spacious, 1 Bedroom + Den Suite With Functional Floor Plan Boasts Like-New Laminate Flooring & Quality Finishes Throughout. Open Concept Living Area Offers Ample Natural Light. Modern Kitchen Has Full-Sized, Stainless Steel Appliances & Stone Countertops. Large Private Balcony Off Of The Living Room. Seasonally Provide A/C Unit, All Window Coverings [Roller Blinds] Included. Tenant To Pay Hydro. Pay-Per-Use Onsite Laundry Room On Lower Level. Building Is Centrally Located - Steps To TTC & Future LRT Stations With Some Of The Cities Best Shops, Schools, Grocers, Parks, Cafes & Restaurants All Within A Stones Throw. (id:60365)
702 - 576 Front Street W
Toronto, Ontario
A must see! Beautiful 1 bedroom Apartment at Waterfront communities Surrounded By Amazing Shopping, Across From The Famous Farm Boy Market And Just Steps To The Waterfront, Entertainment District, And The Island Airport, King west Restaurants Blends City Living With Comfort. Incredible Amenities Include An Outdoor Pool, A 3000 Sq/F Gym, An Outdoor Lounge Including A Bar And Fireplace & A Grocery Store In The Complex. Urban Living At It's Best, Truly. Carpet-free unit. Floor to ceiling windows in the bedrooms fills up the space with the natural lights. (id:60365)



