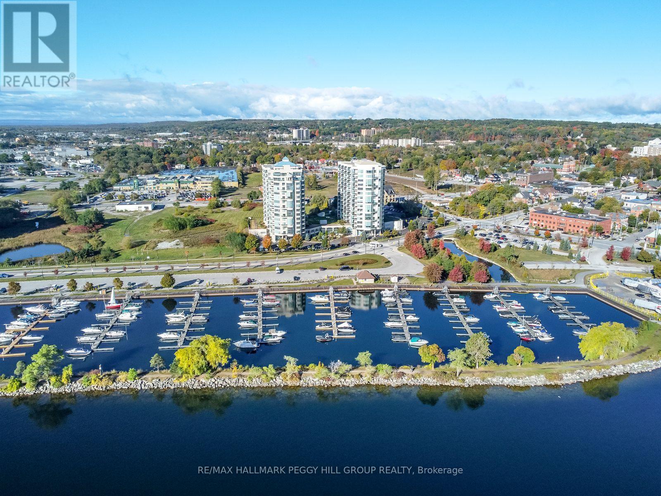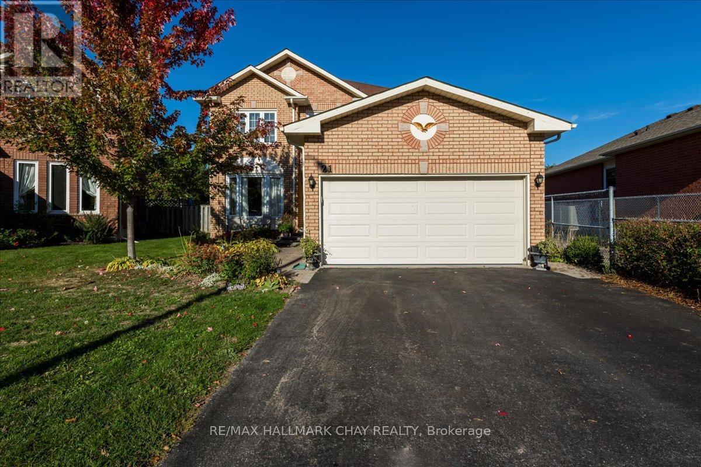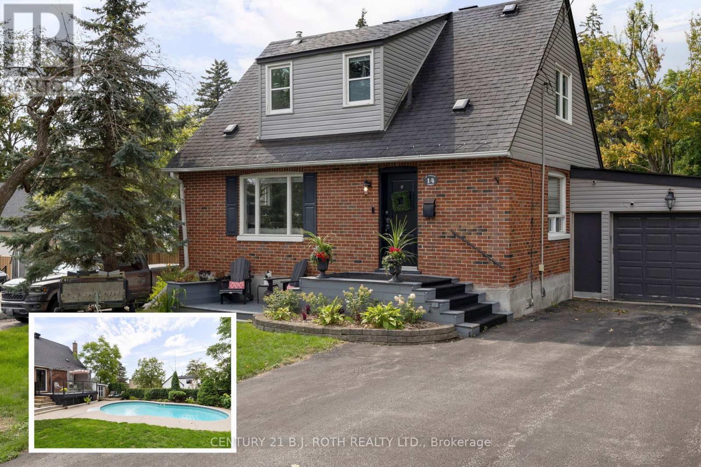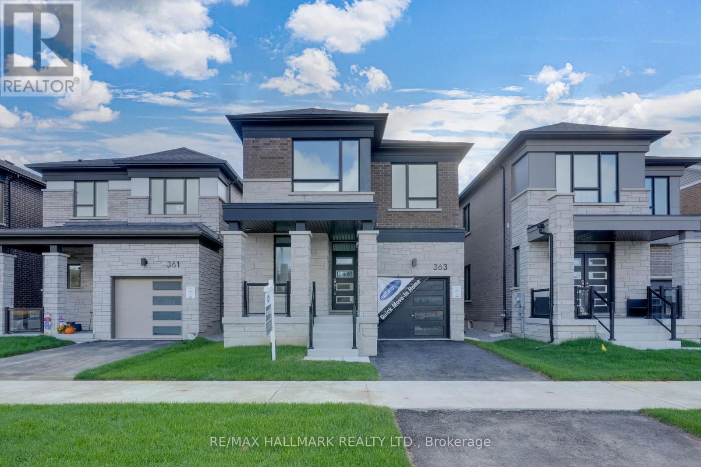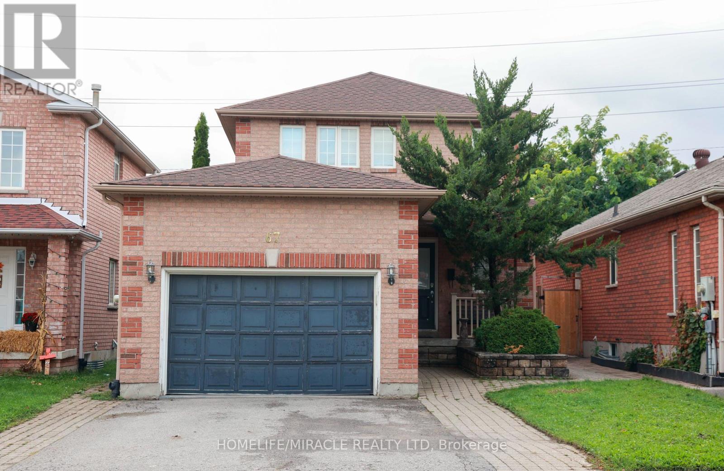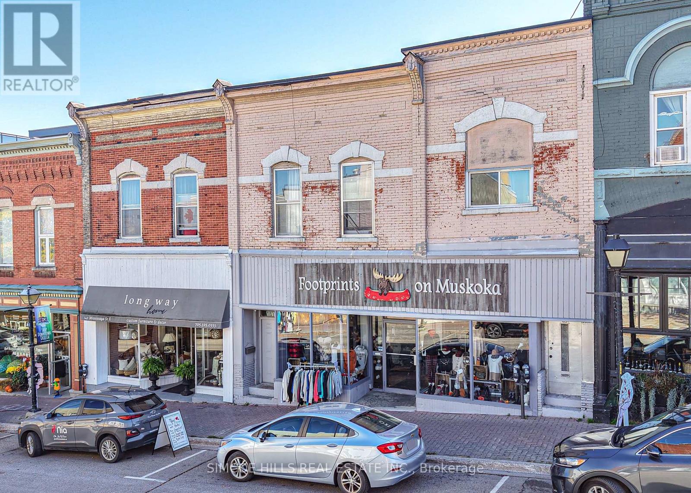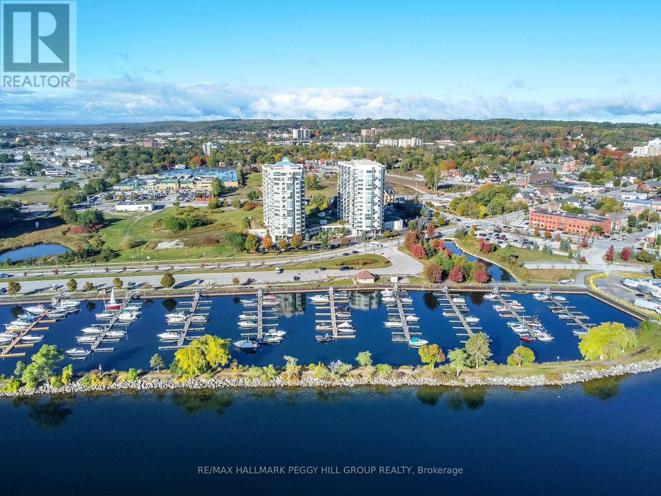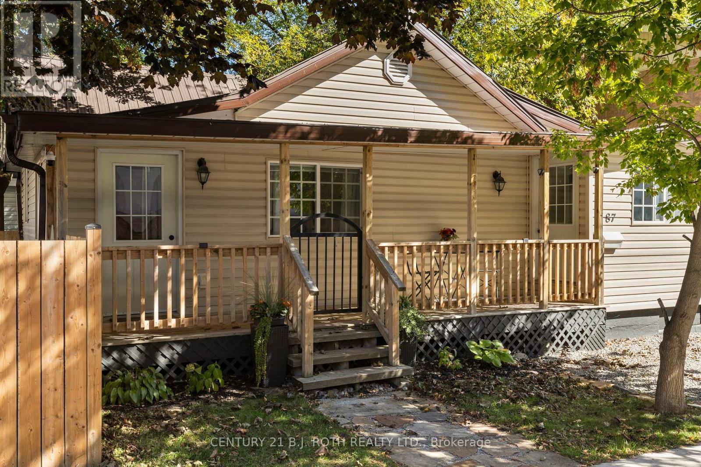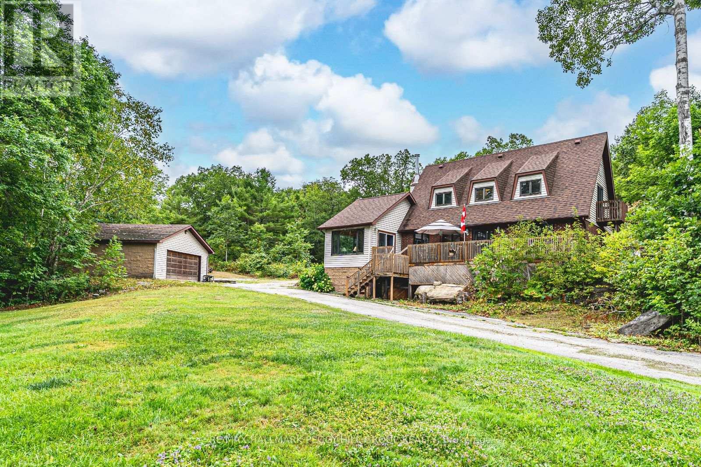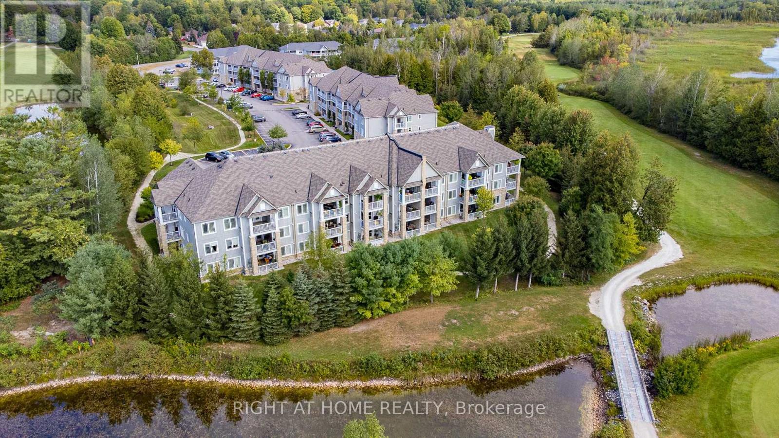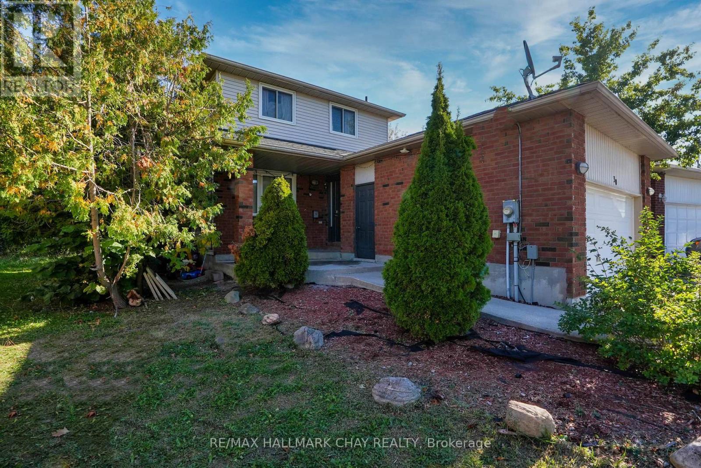Ph2/3 - 2 Toronto Street
Barrie, Ontario
SUNLIT CORNER UNIT PENTHOUSE WITH PANORAMIC KEMPENFELT BAY VIEWS & ACCESS TO IT ALL! Welcome to elevated waterfront living in the heart of Barrie's vibrant Lakeshore neighbourhood. This spacious top-floor corner unit in the sought-after Grand Harbour building boasts breathtaking panoramic views of Kempenfelt Bay, the city skyline, and the Barrie Marina just across the street. Step outside and enjoy being just moments from Centennial Beach, scenic boardwalks, parks, and the bustling downtown core filled with restaurants, patios, shops, and entertainment. Inside, the bright open-concept kitchen, dining, and living area impresses with soaring 9-foot ceilings, hardwood floors, and a cozy natural gas fireplace, with a sliding glass walkout to a private balcony perfect for morning coffee or evening sunsets overlooking the water. The layout features two generously sized bedrooms, including a serene primary suite with a walk-in closet and a spa-like 4-piece ensuite complete with a soaker tub and glass-enclosed shower. A second full bathroom, in-suite laundry, and included parking and storage offer everyday ease, while premium building amenities - an indoor pool, fitness facilities, a games room, and guest suites - elevate the lifestyle and complete this exceptional offering. Commuters will love the quick access to Highway 400, the Allandale GO Station, and public transit. Don't miss this rare opportunity to live just steps from the shoreline in one of Barrie's most sought-after waterfront destinations - where every day feels like a getaway! (id:60365)
21 Barwick Drive
Barrie, Ontario
Welcome to 21 Barwick Drive - a beautifully maintained family home tucked away in one of Barrie's most peaceful and desirable neighbourhoods. Step outside to your own backyard oasis, featuring a professionally landscaped yard, interlocking patios, and a stunning in-ground heated pool with dark blue fiberglass and diamond-like sparkles that shimmer in the sun. Inside, you'll find a bright, updated kitchen with granite countertops, hardwood flooring, and a built-in pantry offering ample storage. The breakfast area features a walkout to the pool - perfect for entertaining guest with ease. A formal dining room sets the stage for memorable family dinners and special occasions. Upstairs, retreat to your spacious primary suite, complete with a sitting area, double closets, and a luxurious 5-piece ensuite. The main floor family room offers a cozy spot to relax, while the fully finished lower level expands your living space with a large rec room, den, and play area - ideal for growing families or multigenerational living. This home is finished top to bottom and showcases true pride of ownership throughout. With room for everyone to enjoy - inside and out - this one checks all the boxes. Make a splash next summer- your deam family home awaits at 21 Barwick Drive! Two Gazebos, 14X36 Fiberglass pool-5 yrs new, solar blanket - new (id:60365)
14 St Vincent Street
Barrie, Ontario
Welcome to 14 St. Vincent Street, A meticulously updated gem just steps from the lake. This beautifully maintained two-storey home is perfectly situated in a sought-after east-end neighbourhood, with water views from the property and a park directly across the street. This home offers a lifestyle of convenience, charm, and coastal beauty. Step outside and enjoy everything the waterfront has to offer, walk along the bay at sunrise, relax on the beach, watch the sailboats drift by, and end the evening dining at one of Barrie's many fine restaurants just minutes from your door. From the moment you arrive, the picture perfect curb appeal and manicured landscaping reflect the pride of ownership found throughout. Inside, every detail has been thoughtfully curated from the designer light fixtures and stunning floors to the fully modernized kitchen that's a true showstopper. Whether you're entertaining guests or enjoying a quiet night in, this space was made to impress. Offering 3+1 spacious bedrooms, a cozy fireplace, and a bright, functional layout, the home balances everyday comfort with elegant finishes. The fully finished basement adds versatility, featuring a separate bedroom, full bathroom, recreation space, and a convenient kitchenette ideal for guests, teens, or multi-generational living. Step outside to your own private backyard retreat, fully fenced and lined with mature trees. Enjoy summer days lounging by the inground pool, barbecuing with friends, or gathering around the firepit under the stars. Additional features include a full garage, ample driveway parking, and a location that simply cant be beat. This is more than just a home, it's a lifestyle. Don't miss your opportunity to live steps from the lake. (id:60365)
363 Reid Drive W
Barrie, Ontario
Located in a family-friendly neighborhood near Hwy 400, this stunning 2,094 sq. ft. Detached home by Mattamy Homes is brand new and has never been lived in, situated in the highly anticipated Vicinity West community of South Barrie. The Sherwood model showcases a modern exterior design and a bright, open-concept layout ideal for todays families. Featuring 4 bedrooms and 3.5 bathrooms, this home blends functionality with contemporary style. The main floor includes 9 ceilings, a spacious great room with an electric fireplace, and a beautifully designed kitchen complete with a large island, quartz countertops, and abundant cabinetry. A formal dining area and a versatile ground floor office make this layout perfect for both entertaining and working from home. Upstairs, you'll find four well-proportioned bedrooms including a serene primary suite with a walk-in closet and a luxurious ensuite bathroom, as well as the convenience of second-floor laundry. Built with energy efficiency in mind, this Energy Star-certified home includes a tankless water heater and a gas heating system for year-round comfort. Conveniently located close to Shopping, dining, parks, and top-rated schools, this home offers exceptional value for a brand-new detached home in one of Barrie's fastest-growing communities. This is an incredible opportunity to own a beautifully designed home in South Barrie. A deal like this wont last. (id:60365)
67 Stollar Boulevard W
Barrie, Ontario
Charming Detached Home! Welcome to your dream home in the desirable neighbourhood of Little Lake, Barrie ! Offers a perfect blend of comfort, style, and functionality, making it an ideal choice for families and investors alike. Key Features Spacious Layout: This home boasts 3 generously sized bedrooms, providing ample space for relaxation and personal time. With 3 well-appointed washrooms, convenience is at your fingertips for family and guests. Modern Finishes: Enjoy the elegance thoughtfully placed throughout the home, creating a warm and inviting atmosphere. The freshly painted walls and absence of carpet ensure a modern and clean look in every room. Ample Parking: A huge driveway accommodates multiple vehicles, making parking a breeze for you and your visitors. Additional Highlights Location: Nestled in the heart of Little Lake, this home is close to schools, parks, shopping centres, and public transit, offering a perfect balance of suburban tranquility and urban accessibility. Turnkey Ready: With recent updates and a meticulous attention to detail, this home is move-in ready, allowing you to settle in and start enjoying your new lifestyle immediately. Whether you're looking for a family home or a smart investment, this property is sure to exceed your expectations. Schedule a viewing today and discover all that this exceptional home has to offer! (id:60365)
137 And 141 Mississaga Street E
Orillia, Ontario
Rare downtown buildings (2) for sale. Located in the prestigious second block, steps to Mariposa market and 2 blocks to the lake. Owned by same family for 60 years. Great long term tenants with no leases. Built around the turn of the century, this is a solid brick building. There are currently 3 apartments upstairs with potential for 6 to 7 apartments. The apartments have approx. 12 ft ceilings and exposed brick. There is a large garage (approx. 1000 sq ft) that also has development potential. All basements are high and dry and have outside rear entry. They could be rented for storage. There are approx. 10 parking spots(unused spots could be rented out monthly at $70.) There is a large garage approx. 1000 sq ft, with high ceilings that has development potential. If you are looking for a purchase with a tremendous upside then this building would be a welcome addition to your portfolio. Seller will consider a vtb to a suitable buyer (id:60365)
401 - 2 Toronto Street
Barrie, Ontario
BRIGHT SOUTH-FACING CONDO IN THE HEART OF BARRIE WITH SWEEPING VIEWS OF KEMPENFELT BAY & RESORT-STYLE AMENITIES! Welcome to Grand Harbour, a renowned residence in Barries sought-after Lakeshore neighbourhood offering a lifestyle of comfort, convenience, and waterfront beauty. Perfectly positioned directly across from Kempenfelt Bay, you can enjoy the marina, Centennial Beach, scenic waterfront trails, parks just steps from your front door, and effortless year-round water recreation. A short stroll takes you to Barries vibrant downtown, where shopping, dining, patios, and entertainment await, while commuters will appreciate quick connections to Highway 400, the Allandale Waterfront GO Station, and public transit. Inside this inviting unit, sunlight pours into the open-concept living, dining, and kitchen area through its coveted south exposure, while a walkout leads to a generous balcony that captures breathtaking bay views. The bedroom offers comfort and functionality with a walk-in closet, while the 4-piece bathroom gives you the luxury of both a soothing jet tub and a separate shower. Everyday life is made easier in this pet-friendly building with a dedicated underground parking space, in-suite laundry with built-in storage, and an additional storage locker to keep things organized. Residents are spoiled with premium amenities including an indoor pool, sauna, fitness centre, games room, guest suites, visitor parking, and a convenient car wash bay, all coming together to create an elevated #HomeToStay in one of Barries most desirable communities! (id:60365)
87 Victoria Street
Orillia, Ontario
Welcome to 87 Victoria Street, a cozy and beautifully maintained bungalow just steps from Orillia's vibrant downtown, rec centre, and scenic waterfront! This turnkey bungalow showcases pride of ownership with tasteful updates and design throughout. It features: an updated kitchen with quartz countertops and stainless-steel appliances, offers two bedrooms and a 4-piece bath, and a bright main-floor living/dining area. The lower level offers ample storage, and the fully fenced yard is perfect for outdoor enjoyment! A newly added carport/workspace (2025) adds extra convenience. With low monthly costs and minimal maintenance, this would make an incredible home for a first-time buyer or those looking to downsize! Come and see for yourself! (id:60365)
121 Bayshore Drive
Ramara, Ontario
Have you ever wanted to live in a Lakeside Community on Lake Simcoe with amazing amenities? Then take a look at this meticulously maintained home located in the unique waterfront community of Bayshore Village. This beautiful home is bright and cheery from the moment you enter. Greeted by a spacious foyer that immediately sets a warm and welcoming tone. With heated flooring stretching from the foyer through to the kitchen, provides comfort underfoot, especially appreciated during colder months. Enjoy the bright and airy living space, where the kitchen, dining, and living room blend together in a modern open-concept design. Sleek cabinetry, a large island, granite countertops and stainless steel appliances complete the space. The great room boasts large windows that lets in an abundance of natural light. It faces the golf course, complete with heated floors and a walk out to the patio and backyard. The upper level primary has a beautiful view of Lake Simcoe, Second bedroom has a view of the backyard and golf course. The 4 pc bath is complete with heated flooring and modern fixtures. The lower level rec room has a cozy propane fireplace with a large above ground window with nice views of the harbour. Complete with a 3rd bedroom and 3 pc bath with heated floors. The lower level has a large laundry/utility room and an additional room that could be used as a bedroom or office. Bayshore Village is a wonderful community on the eastern shores of Lake Simcoe. Complete with a Clubhouse, golf course, salt water pool, pickleball and tennis courts, 3 harbours for your boating pleasure and many activities. Yearly Membership fee is $1,100 / 2025. Bell Fibe Program is amazing with unlimited Internet and a Bell TV Pkg $42/mth. 1.5 hours from Toronto, 25 Min to Orillia for all your shopping needs. Come and see how beautiful the Bayshore Lifestyle is today. (id:60365)
1506 Torpitt Road
Severn, Ontario
EXPLORE, RELAX, ENJOY - 1.3 PRIVATE ACRES OF MUSKOKA BEAUTY WITH DEEDED SPARROW LAKE ACCESS & ENDLESS NATURE AT YOUR DOORSTEP! Imagine waking up surrounded by the sights and sounds of Muskoka, where 1.3 acres of peaceful forested land and striking Muskoka stone create a private retreat just steps from Sparrow Lake. With 15 ft of deeded water access and 200 acres of Crown Land at your back door, every day offers a new adventure, from morning hikes and fishing trips to quiet evenings by the water - all just 25 minutes from the amenities of Gravenhurst and Orillia. A long, tree-lined driveway leads you to a home designed for both relaxation and gathering, with parking for over 20 vehicles offering plenty of room for guests, RVs, boats, and recreational toys. A garage and a separate 24' x 28' workshop provide ample space for storage, hobbies, and all your outdoor equipment. The bright open-concept family room boasts vaulted ceilings, oversized windows with stunning forest views, a cozy wood-burning fireplace, and a seamless walkout to the expansive front deck. The spacious eat-in kitchen with a walkout to a secondary deck makes outdoor dining a breeze, while the main floor bedroom and 3-piece bath add everyday convenience. Upstairs, two bedrooms - including one with a private balcony - share a well-appointed 4-piece bath, creating a serene setting to unwind and recharge. This is more than a #HomeToStay - its your gateway to the Muskoka lifestyle you've been waiting for! (id:60365)
123 - 60 Mulligan Lane
Wasaga Beach, Ontario
~ PRICED TO SELL! MOTIVATED SELLER!... OVER $30,000 in renos, best views of Marlwood Golf Course, and STORAGE LOCKER! ~ Located within the traffic-calmed community of Marlwood Estates, this 2 bedroom, 2 full bathroom ground floor condo is ready for you to call it home, or maybe a home away from home. The recently updated kitchen with refaced cabinets, quartz waterfall countertop, and quartz backsplash also includes new pot lights, pendant lighting, and NEW light switches and receptacles. If you like to entertain, youll appreciate the open concept floor plan (POPCORN removed from living/dining room area!) with a walk-out to the large terrace with green space views in every direction. Can't stand propane BBQs? No problem. A direct hook-up to gas is ready to go. A private walking path around the complex is easily accessed just steps from your terrace. The primary bedroom can accommodate a king size bed and is one of few units in the complex with a walk-in closet and window in the ensuite bathroom. Speaking of bathrooms, both have been given a modern facelift with new tub, shower, vanities, tiling, and faucets. Add FRESH paint, NEW zebra blinds and pot lights throughout, NEW DOORS with modern hardware, and a recently serviced furnace/AC unit, and you have a turnkey dream condo that spells out worry-free living. By the way, a 5x5 STORAGE LOCKER is INCLUDED. No more worrying about limited storage space for your golf clubs, skis, and other bulky items. No-hassle condo life wouldn't be complete without your TWO (2) deeded parking spaces and the peace of mind of an exceptionally WELL-FUNDED reserve and reliable property managers who keep the buildings and grounds looking as sharp as they do. Book your showing today and see for yourself how condo life at Marlwood Condos just might be the lifestyle move you've been waiting for. (id:60365)
30 Rosenfeld Drive
Barrie, Ontario
Stunning Family Home with In-Law Suite, Pool, and Spacious Basement Apartment!This exceptional property offers the perfect blend of comfort, style, and functionality. Nestled in a desirable location with no neighbors behind, you'll enjoy privacy and tranquility, all while being just minutes from amenities. The spacious layout is ideal for a growing family, featuring a bright and open kitchen with a luxurious marble island, complemented by large windows and patio doors that provide beautiful views of the fully fenced backyardperfect for entertaining or relaxing outdoors.The home is carpet-free, showcasing elegant California knockdown ceilings, exquisite crown moulding, and a thoughtful design that maximizes space and natural light. The basement boasts its own separate entrance to a self-contained suite, complete with 9-foot ceilings, private laundry, and all the comforts needed for a fully independent living space.Additional highlights include inside access to the garage, a main floor laundry, and ample parking with space for 4 vehicles. The property is well-maintained, with a new roof (2020), AC (2015), and two separate yards, offering flexibility for family enjoyment, gardening, or even the addition of a second outdoor retreat.This home is truly a must-see, combining modern updates with classic charm to provide a one-of-a-kind living experience. Whether you need room for the family, guests, or an income-generating suite, this property checks all the boxes! (id:60365)

