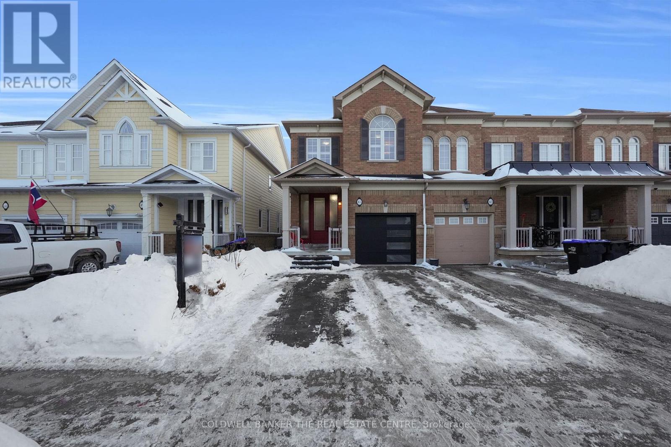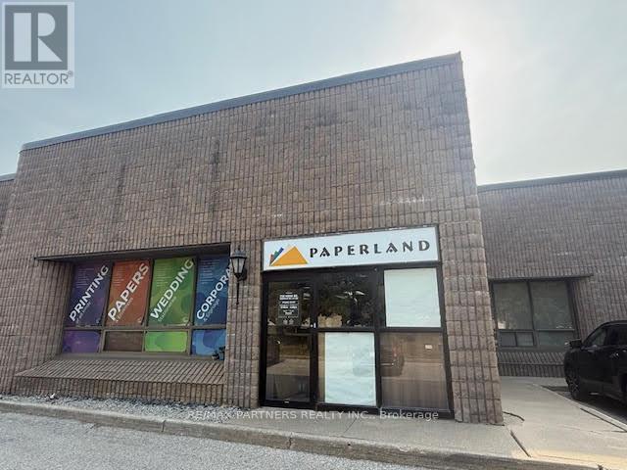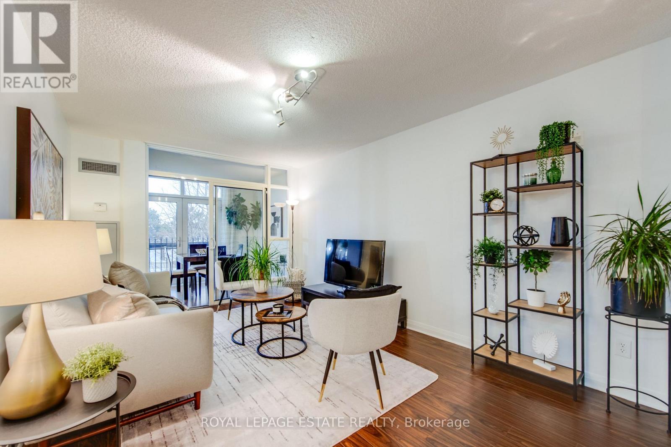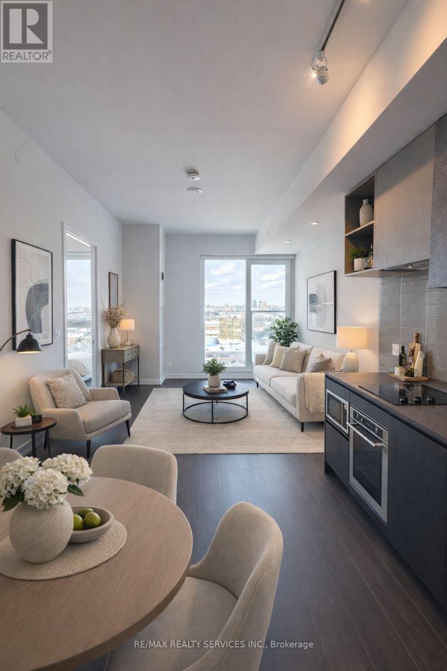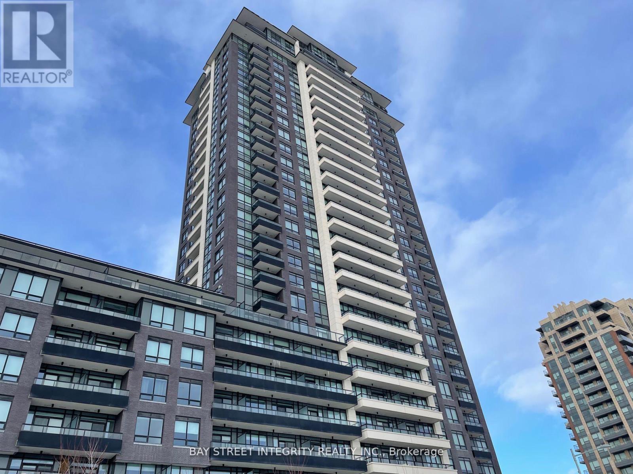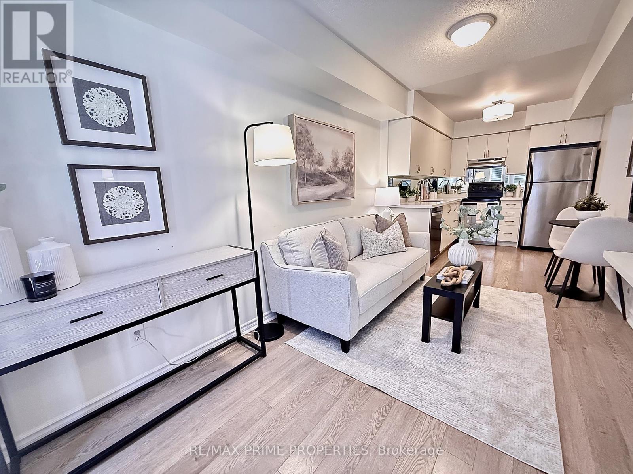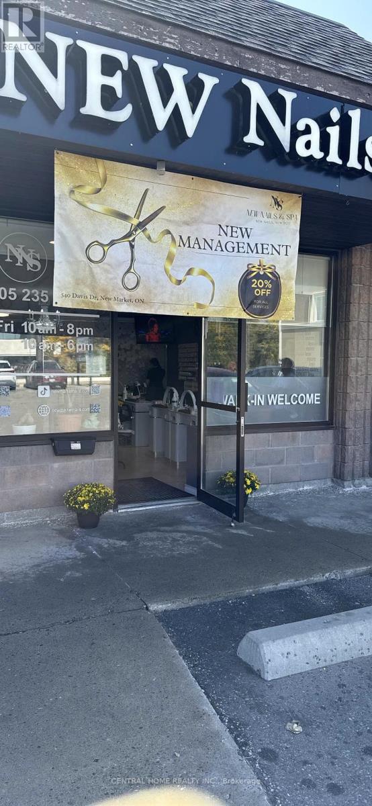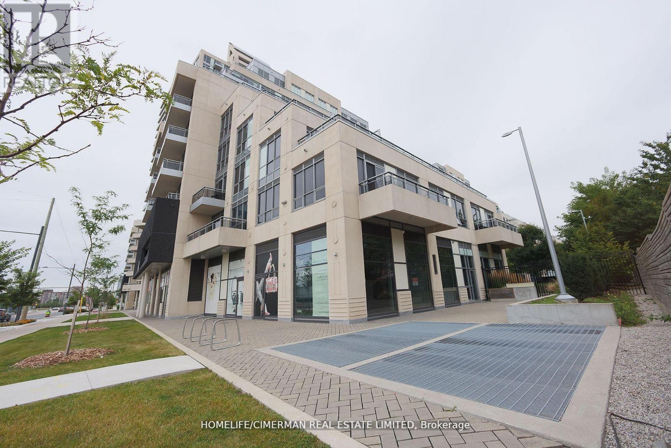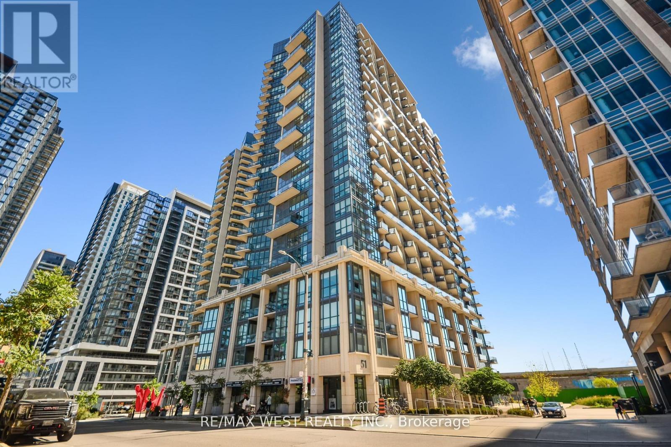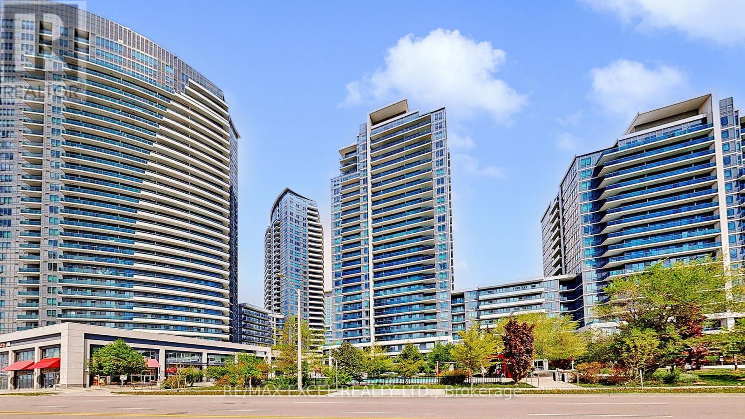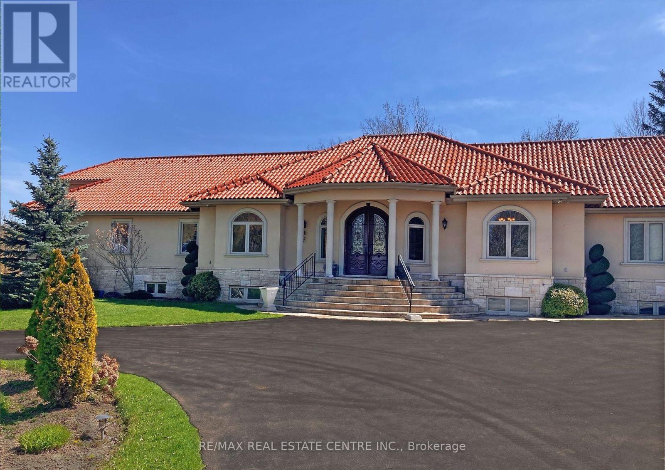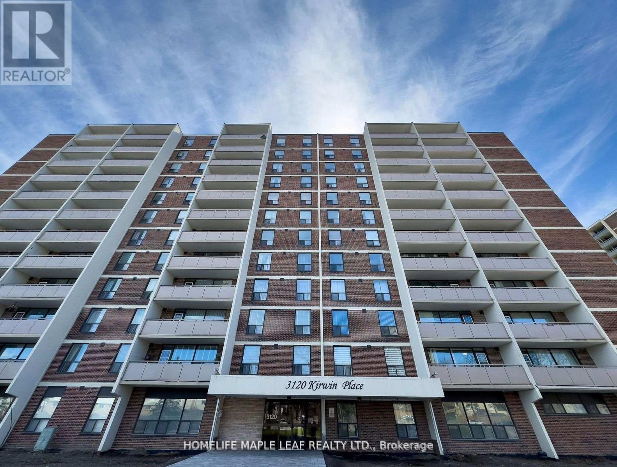45 Gosnel Circle
Bradford West Gwillimbury, Ontario
Look no further. This stunning, bright, spacious end unit townhouse by Rosehaven is beautifully maintained, move-in ready, and located on a quiet, family-friendly street in a thriving neighbourhood. The home offers 3 bedrooms and 3 bathrooms, with gleaming premium hardwood floors on the main level, 9-ft ceilings, pot lights, and an open-concept living and dining area ideal for entertaining or everyday living. The large eat-in kitchen opens to a spacious deck and fully fenced backyard, creating seamless indoor-outdoor living. Upstairs, the massive primary bedroom features a private ensuite, two additional generous bedrooms, a convenient second-floor laundry, and a cozy loft perfect for a home office or computer area. The fully finished basement, completed in 2024, provides versatile space for a rec room, gym, office, or play area, and includes a rough-in for an additional bathroom. Notable upgrades include a permitted second parking spot in the driveway, front landscaping completed in 2020, a new front door and garage door in 2023, and a shed added in 2024. Driveway parking for two cars plus a one-car garage, and is close to schools, shopping, parks, the rec centre, library, and Highway 400. Meticulously cared for, this home is ready to welcome its next owners. (id:60365)
238 Hood Road
Markham, Ontario
Rare Opportunity to own an Industrial condo with extensive improvements at 238 Hood Rd*Fronting directly on Hood Rd in one of Markhams most demanded areas*This versatile unit offers a functional layout with Retail showroom+ warehouse + Approx 1000 sq ft mezzanine for extra square footage, one washroom, racks and shelving, all within a prestigious building with excellent street exposure and ample on-site parking. With easy access to Hwy 404, Hwy 407, and Steeles Ave* This turn-key property is currently home to a Long-standing Paper Printing business with Loyal customers, making it an ideal Investment or End-user opportunity in a prime Markham business hub. (id:60365)
213 - 7363 Kennedy Road
Markham, Ontario
Located In The Highly Desirable Milliken Mills Area this sweet condo has it all. Freshly painted, new stainless steel kitchen appliances and a fabulous den for either a home office or dining, complete with a door and Juliette balcony. This fabulous home is walking distance To The Pacific Mall and great shopping, Public Transportation is right outside your door and you are just 5 minutes to the 407 and DVP. This home has tasteful neutral decor throughout, is west facing for lots of light, great storage, many upgrades such as granite counters and a custom backsplash. Well run building with amazing amenities, guest suites, visitor parking, pool, gym, party room and games room. (id:60365)
902 - 1000 Portage Parkway
Vaughan, Ontario
Transit City 4 - 1 Bedroom at the Heart of Vaughan Metropolitan Centre. Bright and spacious open-concept layout featuring a modern kitchen with built-in stainless steel appliances and sleek finishes throughout. Located in one of Vaughan's most connected and vibrant communities, just steps to VMC Subway Station, Viva Transit, and minutes to York University, Seneca College, IKEA, Vaughan Mills, top restaurants, cinema, and Canada's Wonderland. Seamless access to Highways 400, 401, 404 & 407. Luxury amenities including a stunning outdoor pool, state-of-the-art 2 storey gym with a indoor walking/ running track, outdoor BBQ area & terrace, stylish party and lounge rooms, concierge services, and thoughtfully designed social spaces - offering true condo-living at its finest. Ideal for end-users or investors seeking location, lifestyle, and convenience. Please note - Photos are Virtually Staged, the unit is vacant!!! (id:60365)
320 - 15 Water Walk Drive
Markham, Ontario
Students welcome. Virtual tour available. Free internet,Stunning Condo in Prime Unionville Location! ** Enjoy Luxury Living with Top-Rated Schools, Easy Access to Highways 7/404/407, Public Transit, Dining, Shopping, and Entertainment ** This Unit Boasts a Rooftop Deck, Pool, Games Room, Gym, and Party/Meeting Facilities, All with 24-Hour Concierge Service ** Flex Space Can Be Used as a Den or Converted into a Second Bedroom ** Don't Miss Out on This Move-in Ready Gem! (id:60365)
44 - 2265 Bur Oak Avenue
Markham, Ontario
Meet your new favourite one-bedroom - small in size, big on personality. This bright and beautifully finished condo offers the perfect blend of smart design, effortless style, and everyday comfort. Ideal for first-time buyers, savvy investors, or down-sizers, this well-designed space proves that great things truly come in thoughtful packages. Located in the sought-after, Daniels-built community of Greensborough, enjoy condo living with a welcoming, residential feel. Tree-lined streets, walkable parks, and a family-friendly atmosphere create a neighbourhood that feels more boutique than typical condo living, allowing you to enjoy low-maintenance convenience without sacrificing charm. Enter through your own private, gated terrace - a rare outdoor retreat perfect for morning coffee, evening relaxation, weekend brunches, or casual entertaining. This space feels like a true extension of your living area. Inside, the open-concept layout is bright, airy, and designed for real life, making everyday living and hosting equally comfortable. The kitchen is crisp and functional, featuring quartz countertops, generous cabinetry, and ample prep space. The modern four-piece bathroom offers sleek finishes, a quartz vanity, and upgraded lighting. The bedroom comfortably accommodates a queen-sized bed and includes mirrored double closets with built-in organizers for efficient storage. Nine-foot ceilings and wide-plank laminate flooring throughout enhance the sense of space and sophistication rarely found in a one-bedroom layout. Conveniently located just east of Markham Road, minutes to groceries, cafés, restaurants, parks, and everyday essentials, with Mount Joy GO Station a short walk or bike ride away for easy commuting. Stylish, practical, and inviting, this condo delivers lifestyle, comfort, and value in one exceptional offering. (id:60365)
04 - 540 Davis Drive
Newmarket, Ontario
A Beautiful Nails Salon With Loyal Customers ! Surrounded By Residences , School & Commercial Organization . Very Good Rent of $2600/Month+ Hydro & Gas + 5 Yrs option. Great Business Operation For Family: Be Your Own Boss. Check it Out ,,,, (id:60365)
103 Sw - 9191 Yonge Street
Richmond Hill, Ontario
**2 FOR 1 UNIT** How Do You Like To Live* To* Work Unit** In Greatest Neighborhoods' Of Richmond Hill? **Separate Entrance** 1 To 3 Years Agreement ** Enjoy A Private Entrance Off The Street Level Gated Area**Feels Like A House** South West Facing with Separate Door To Outside walkways. Unit With Large Bedroom. Open-Concept Living Area With a High 11' Ceiling. The Commercial Unit is Ideal for an office, Store, Beauty Salon, Extra room, or Storage. 24 Hrs Concierge*, Pool, Gym & Much More. Enjoy Restaurants, Cafe shops, Groceries, and Shopping malls (The Famous Hillcrest Mall) Only a Few Step Away From Your Door. (id:60365)
607 - 51 East Liberty Street
Toronto, Ontario
Welcome to this remarkable Liberty Village residence, Thoughtfully UPDATED WITH NEW FLOORS, FRESH PAINT, AND A RARE OVERSIZED PARKING SPACE. This large and well designed suite truly checks all the boxes. Bright and spacious 2-bedrooms, 2-bathrooms layout provides an ideal balance of comfort and urban convenience. The functional split bedroom design, floor to ceiling windows, and wraparound balcony create a versatile space for both everyday living and entertaining. The modern kitchen features stainless steel appliances, granite countertops, and ample storage, while both bathrooms showcase contemporary finishes. As an added incentive, THE SELLER IS WILLING TO PAY HALF OF THE TORONTO LAND TRANSFER TAX, OFFERING EXCEPTIONAL VALUE. *Some photos virtually staged. (id:60365)
732 - 7161 Yonge Street
Markham, Ontario
Luxury unit featuring 1 bedroom plus den and 1 bathroom with one parking space, located at Yonge and Steeles. Functional open-concept layout with 9-foot ceilings, laminate flooring throughout, and an upgraded modern kitchen with granite countertops and stainless steel appliances. Building amenities include an exercise room, billiards room, indoor pool and sauna, theatre room, and party/meeting room. Conveniently located steps to TTC, indoor shopping mall, banks, schools, and other everyday amenities. (id:60365)
16282 27 Side Road
Halton Hills, Ontario
Discover your personal paradise nestled in the enchanting beauty of Terra Cotta-a remarkable 11-acre estate featuring a nearly 2-acre spring-fed private lake brimming with wildlife. This Spanish-style raised-ranch is perfectly complemented by a striking terra cotta tile roof. Step inside to an expansive open-concept foyer with a 14-foot ceiling, leading into a family room highlighted by a floor-to-ceiling stone fireplace. The home boasts 18 rooms on the main level, showcasing vaulted and recessed ceilings. The layout includes 4+1 bedrooms, with 4 of them having en-suite bathrooms, totaling 5 bathrooms. The main level features elegant travertine tile flooring, while the living room, dining room, bedrooms, and office are adorned with walnut hardwood. Multiple walkouts lead to a large deck overlooking the vast lawn that gently slopes to the private lake. The bright +1 bedroom with an en-suite and private walkout offers a tranquil retreat for guests, family, or as a nanny suite. Enjoy the comfort of a high-end, dual-redundant in-floor radiant heating system that warms the entire home and the 4-car garage, providing consistent warmth even on the coldest days while promoting an eco-friendly lifestyle. Relax with family and friends by the freshwater pool, which is fully equipped for conversion to saltwater. Welcome to your dream home, where luxury meets tranquility, all just 10 minutes from downtown Georgetown, 8 minutes from Northwest Brampton and 30 minutes from Pearson Airport. (id:60365)
908 - 3120 Kirwin Avenue
Mississauga, Ontario
Investors and first time home buyers- why rent when you can own this bright, spacious 3 bedroom corner unit in the heart of Mississauga. Great location close to Square One, schools, and parks. Steps to TTC & GO station, 5 minutes to QEW & Hwy 403- this unit is a commuter's delight! This carpet-free condo offers spacious bedrooms (master with 2 pc ensuite), sunny south exposure & large balcony with clear views. Lots of visitor parking. Hurontario LRT is only 1 block away. Don't miss this rare opportunity to own in the heart of Mississauga, call before it is gone. (id:60365)

