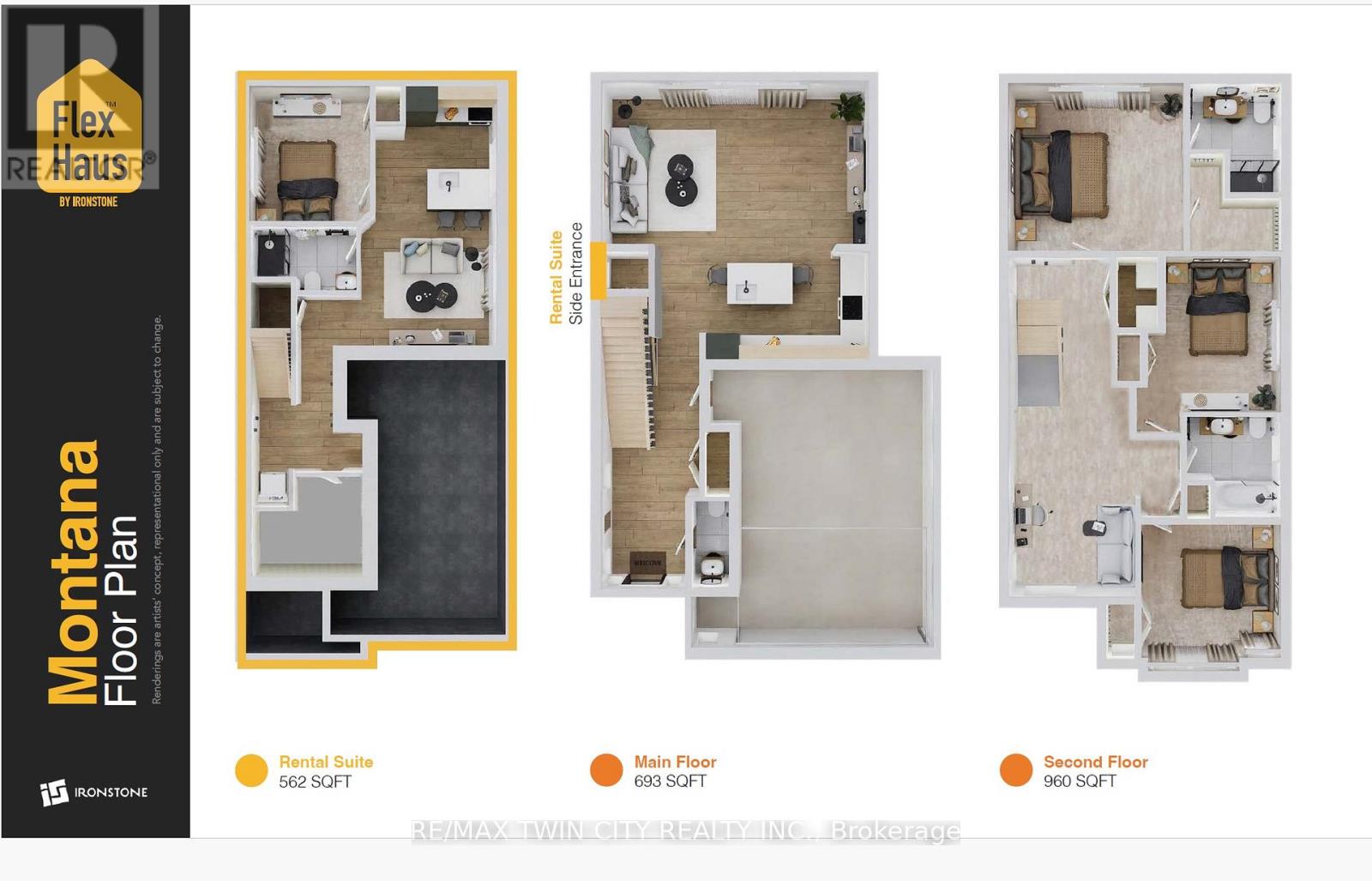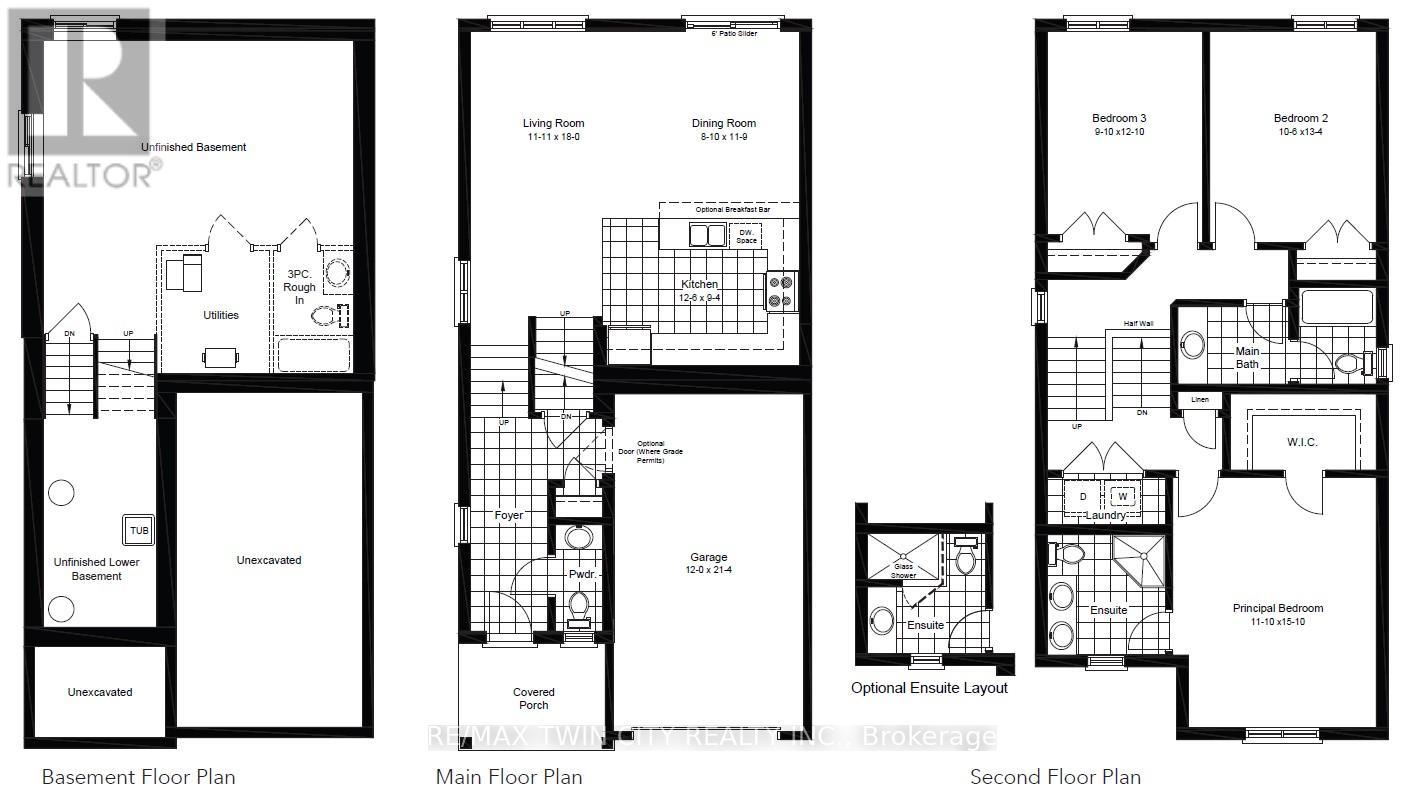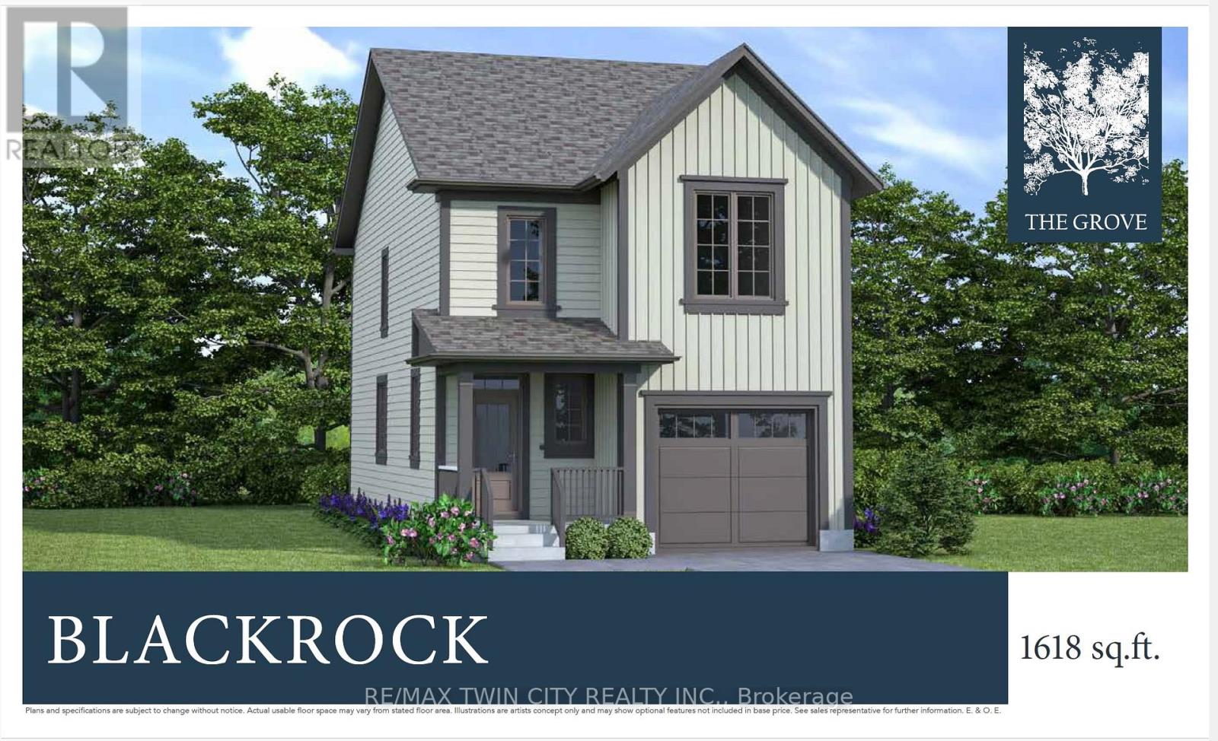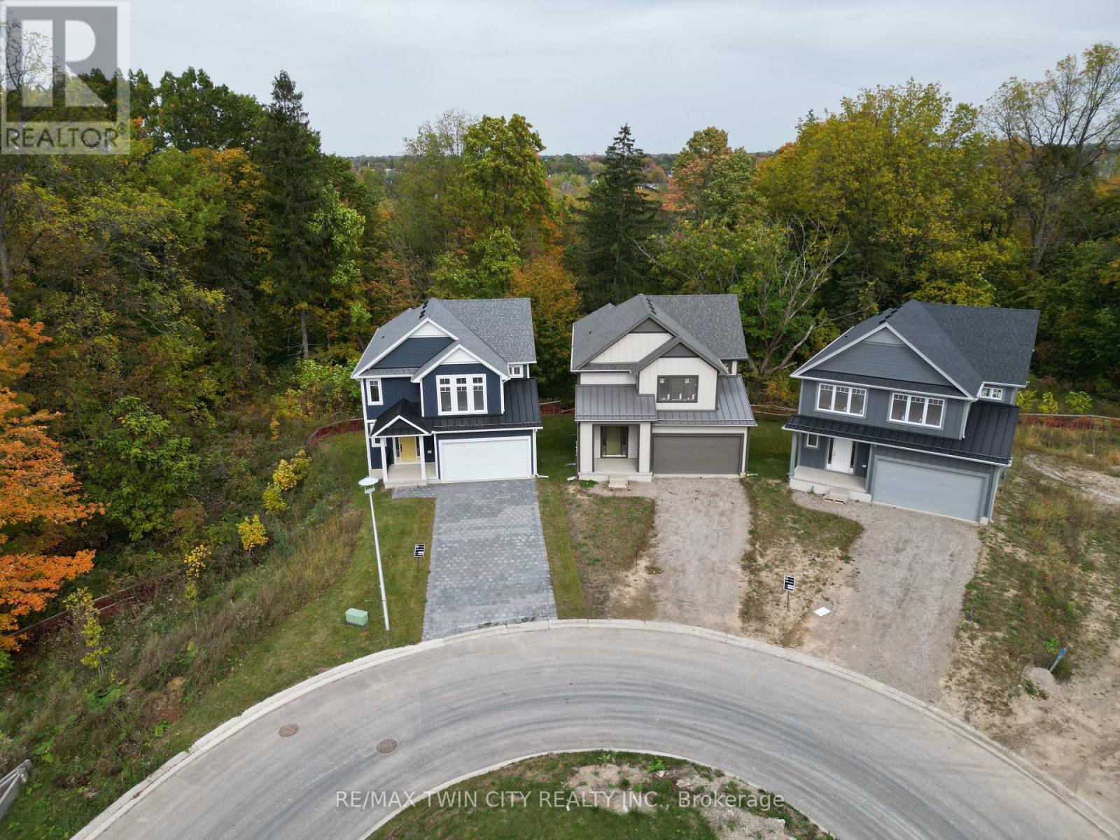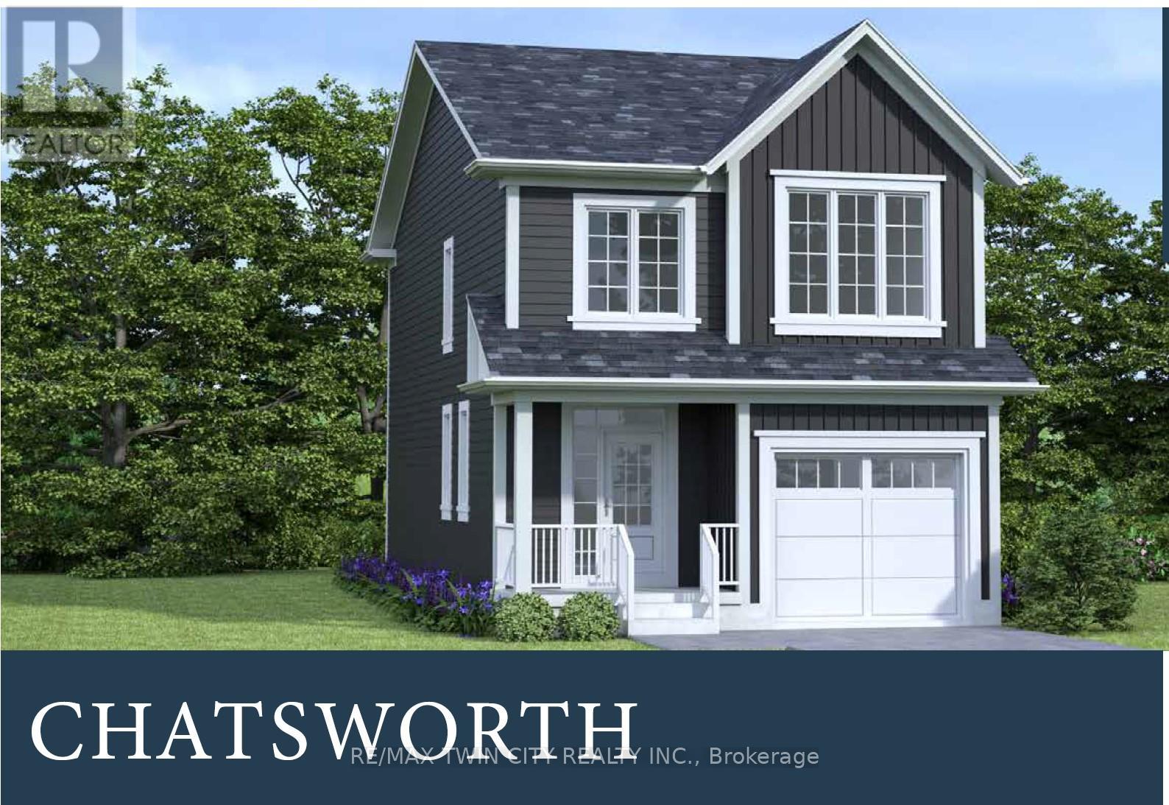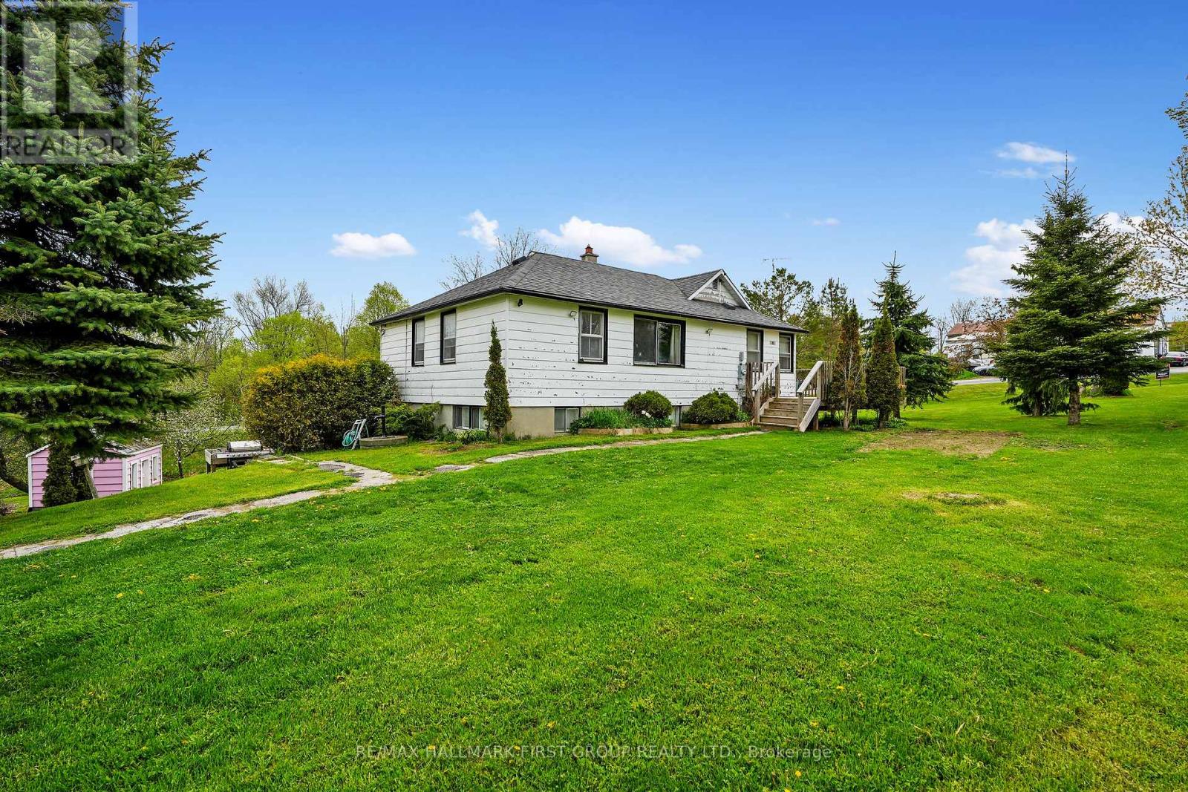155 Julie Crescent
London South, Ontario
ELIGIBLE BUYERS MAY QUALIFY FOR AN INTEREST- FREE LOAN UP TO $100,000 FOR 10 YEARS TOWARD THEIR DOWNPAYMENT . CONDITIONS APPLY...READY TO MOVE IN - NEW CONSTRUCTION ! Discover your path to ownership with the MONTANA Flex Haus ! The spacious 2216 , 4-bedroom, 3.5-bathroom and 2 kitchens home is located in the sough after The Grove development . The bright main level features a large living/dining room with natural light and a chefs kitchen with ample counter space. Upstairs, the primary suite offers a private bathroom and walk-in closet, two additional bedrooms and a full bathroom. The finished basement includes one bedroom, bathroom, and kitchen, perfect for a rental unit or in-law suite. The basement private entrance located at the side of the house ensures privacy and convenience for tenants. Ironstone's Ironclad Pricing Guarantee ensures you get: 9 main floor ceilings Ceramic tile in foyer, kitchen, finished laundry & baths Engineered hardwood floors throughout the great room Carpet in the bedrooms, stairs to upper floors, upper areas, upper hallway(s). Don't miss this opportunity to own a property that offers flexibility, functionality, and the potential for additional income. Pictures shown are of the model home. This house is ready to move in. Visit our Sales Office/Model Homes at 999 Deveron Crescent for viewings Saturdays and Sundays from 12 PM to 4 PM. (id:60365)
62 Julie Crescent
London South, Ontario
ELIGIBLE BUYERS MAY QUALIFY FOR AN INTEREST- FREE LOAN UP TO $100,000 FOR 10 YEARS TOWARD THEIR DOWNPAYMENT . CONDITIONS APPLY.....READY TO MOVE IN - NEW CONSTRUCTION ! The Blackrock- sought-after multi-split design offering 1618 sq ft of living space. This impressive home features 3 bedrooms, 2.5 baths, and the potential for a future basement development- walk out basement ! Ironstone's Ironclad Pricing Guarantee ensures you get ( at NO additional cost ) : 9 main floor ceilings Ceramic tile in foyer, kitchen, finished laundry & baths Engineered hardwood floors throughout the great room Carpet in main floor bedroom, stairs to upper floors, upper areas, upper hallway(s), & bedrooms Hard surface kitchen countertops Laminate countertops in powder & bathrooms with tiled shower or 3/4 acrylic shower in each ensuite Stone paved driveway Visit our Sales Office/Model Homes at 999 Deveron Crescent for viewings Saturdays and Sundays from 12 PM to 4 PM. Pictures shown are of the model home. This house is ready to move in! (id:60365)
426 Masters Drive
Woodstock, Ontario
Welcome to Masters Edge Executive Homes Community by Sally Creek Lifestyle Homes. Step into luxury with this stunning to-be-built Malibu Model in the prestigious Sally Creek community. Located in a family-friendly community within a sought-after neighbourhood, this home is sure to impress - situated on a premium 40' x 114' lot with exceptional views throughout the home. Backing onto tranquil green space, this beautifully designed 4-bedroom, 3.5-bathroom residence offers a thoughtful layout with 10-foot ceilings on the main floor and 9-foot ceilings on the second level, creating a spacious and elegant atmosphere. Inside, you'll find a gourmet kitchen with quartz countertops, extended height cabinetry, and a large island perfect for family meals or entertaining guests. The open-concept living and dining areas are filled with natural light and feature premium finishes throughout - included in the standard build. A spacious primary suite offers a luxurious ensuite and walk-in closet, while the additional bedrooms provide comfort and flexibility for a growing family. Best of all, this home is customizable to meet your needs. Whether you're looking to modify layout details, select finishes, or add personal touches, you have the flexibility to make it truly your own. Located in the heart of Woodstock, this home is ideal for families. The city offers excellent schools, expansive parks and trails, a strong sense of community, and easy access to Highway 401/403 for commuters. With its blend of small-town charm and modem convenience, Woodstock is a place where families can put down roots and thrive. (id:60365)
947 Deveron Crescent
London South, Ontario
ELIGIBLE BUYERS MAY QUALIFY FOR AN INTEREST- FREE LOAN UP TO $100,000 FOR 10 YEARS TOWARD THEIR DOWNPAYMENT . CONDITIONS APPLY ...READY TO MOVE IN -NEW CONSTRUCTION! The Blackrock - sought-after multi-split design offering 1618 sq ft of living space. This impressive home features 3 bedrooms, 2.5 baths, and the potential for a future basement development- walk out basement ! Ironclad Pricing Guarantee ensures you get ( at NO additional cost ) : 9 main floor ceilings Ceramic tile in foyer, kitchen, finished laundry & baths Engineered hardwood floors throughout the great room Carpet in main floor bedroom, stairs to upper floors, upper areas, upper hallway(s), & bedrooms Hard surface kitchen countertops Laminate countertops in powder & bathrooms with tiled shower or 3/4 acrylic shower in each ensuite Stone paved driveway Visit our Sales Office/Model Homes at 999 Deveron Crescent for viewings Saturdays and Sundays from 12 PM to 4 PM. Pictures shown are of the model home. This house is ready to move in! (id:60365)
108 Christopher Court
London South, Ontario
ELIGIBLE BUYERS MAY QUALIFY FOR AN INTEREST- FREE LOAN UP TO $100,000 FOR 10 YEARS TOWARD THEIR DOWNPAYMENT . CONDITIONS APPLY...READY TO MOVE IN - NEW CONSTRUCTION ! The Yellowstone functional design offering 2039 sq ft of living space. This impressive home features 3 bedrooms plus a large media room, 2.5 baths, and the potential for a future basement development (WALK OUT) with an oversized 1.5 car garage and plenty of driveway parking . Located on a prime pie lot with a back opening of 58 ft the property back onto conservation area and Thames River for added privacy . Comes with an 18.6 x10 covered deck perfect for entertaining. Ironstone's Ironclad Pricing Guarantee ensures you get: 9 main floor ceilings Ceramic tile in foyer, kitchen, finished laundry & baths Engineered hardwood floors throughout the great room Carpet in main floor bedroom, stairs to upper floors, upper areas, upper hallway(s), & bedrooms Hard surface kitchen countertops Laminate countertops in powder & bathrooms with tiled shower or 3/4 acrylic shower in each ensuite paved driveway Visit our Sales Office/Model Homes at 999 Deveron Crescent for viewings Saturdays and Sundays from 12 PM to 4 PM. Pictures shown are of the model home. This house is ready to move in! (id:60365)
35 Christopher Court
London South, Ontario
ELIGIBLE BUYERS MAY QUALIFY FOR AN INTEREST- FREE LOAN UP TO $100,000 FOR 10 YEARS TOWARD THEIR DOWNPAYMENT . CONDITIONS APPLY...READY TO MOVE IN - NEW CONSTRUCTION ! The Montana functional design offering 1654 sq ft of living space. This impressive home features 3 bedrooms, 2.5 baths, and the potential for a future basement development (WALK OUT) with a 1.5 car garage. Ironstone's Ironclad Pricing Guarantee ensures you get: 9 main floor ceilings Ceramic tile in foyer, kitchen, finished laundry & baths Engineered hardwood floors throughout the great room Carpet in main floor bedroom, stairs to upper floors, upper areas, upper hallway(s), & bedrooms Hard surface kitchen countertops Laminate countertops in powder & bathrooms with tiled shower or 3/4 acrylic shower in each ensuite Stone paved driveway Visit our Sales Office/Model Homes at 999 Deveron Crescent for viewings Saturdays and Sundays from 12 PM to 4 PM. Pictures shown are of the model home. This house is ready to move in! (id:60365)
73 Julie Crescent
London South, Ontario
ELIGIBLE BUYERS MAY QUALIFY FOR AN INTEREST- FREE LOAN UP TO $100,000 FOR 10 YEARS TOWARD THEIR DOWNPAYMENT . CONDITIONS APPLY.... READY TO MOVE IN - NEW CONSTRUCTION ! The Chatsworth functional design offering 1641 sq ft of living space. This impressive home features 3 bedrooms, 2.5 baths, and the potential for a future basement development (WALK OUT) backing onto green space with a 1.5 car garage. Ironstone's Ironclad Pricing Guarantee ensures you get: 9 main floor ceilings Ceramic tile in foyer, kitchen, finished laundry & baths Engineered hardwood floors throughout the great room Carpet in main floor bedroom, stairs to upper floors, upper areas, upper hallway(s), & bedrooms Hard surface kitchen countertops Laminate countertops in powder & bathrooms with tiled shower or 3/4 acrylic shower in each ensuite Stone paved driveway Visit our Sales Office/Model Homes at 999 Deveron Crescent for viewings Saturdays and Sundays from 12 PM to 4 PM. Pictures shown are of the model home. This house is ready to move in! (id:60365)
5207 River Road
Niagara Falls, Ontario
This five (5) Bedroom HOUSE is located in one of the most scenic locations in Ontario - City of NIAGARA Falls directly on RIVER ROAD, which runs along NIAGARA GORGE from the FALLS on towards Niagara-on-the-Lake,and while it can accommodate any family, it also has a BED and BREAKFAST License, which opens earning potential for capable entrepreneur. House is right on the RIVER Road in the FALLS's end of the Bed & Breakfast District. LOCATION ! LOCATION! ~ 1.0 km away from RAINBOW Bridge~1.5 km away from AMERICAN Falls )~ 2.5 km away from HORSESHOE Falls~ 1.4 km to Bus & Railway Station. Direct Exposure to Tourist Traffic along Rover Road. House was used in the 90's as Bed & Breakfast, Recently upgraded to new BB Bylaws, inspected & Licensed and Operational as Bed & Breakfast Business.The House was fitted & upgraded to meet City's Bylaws for operating a BED and BREAKFAST Business and has a City License to accommodate Tourists. Property is right on Niagara Gorge, so at times, depending on wind direction, you can hear the FALLS roaring in a distance. Please note this Offer is for House only, and not for BB business, which is not transferable. Buyer can apply for own license And while the B & B can generate income after Buyer obtains own license, note that Seller gives No Warranty to Buyer for any success of BB operations, which is solely dependent on Buyer's entrepreneurial performance. Buyer shall do own market research and assess own capacities to run BB business. Seller just added 4th room along with parking to BB license and increased rental capacity 25%. *For Additional Property Details Click The Brochure Icon Below* (id:60365)
113 Bean Street
Minto, Ontario
Stunning 2,174 sq. ft. Webb Bungaloft Immediate Possession Available! This beautiful bungaloft offers the perfect combination of style and function. The spacious main floor includes a bedroom, a 4-piece bathroom, a modern kitchen, a dining area, an inviting living room, a laundry room, and a primary bedroom featuring a 3-piece ensuite with a shower and walk-in closet. Upstairs, a versatile loft adds extra living space, with an additional bedroom and a 4-piece bathroom, making it ideal for guests or a home office. The unfinished walkout basement offers incredible potential, allowing you to customize the space to suit your needs. Designed with a thoughtful layout, the home boasts sloped ceilings that create a sense of openness, while large windows and patio doors fill the main level with abundant natural light. Every detail reflects high-quality, modern finishes. The sale includes all major appliances (fridge, stove, microwave, dishwasher, washer, and dryer) and a large deck measuring 20 feet by 12 feet, perfect for outdoor relaxation and entertaining. Additional features include central air conditioning, an asphalt paved driveway, a garage door opener, a holiday receptacle, a perennial garden and walkway, sodded yard, an egress window in the basement, a breakfast bar overhang, stone countertops in the kitchen and bathrooms, upgraded kitchen cabinets, and more. Located in the sought-after Maitland Meadows community, this home is ready to be your new home sweet home. Dont miss outbook your private showing today! (id:60365)
19 Halstead Road
Alnwick/haldimand, Ontario
Escape to the tranquillity of Roseneath's countryside! Set on a picturesque lot, this inviting home features a bright and spacious walk-out basement, ideal for extended living space or a private in-law suite. The main floor blends classic country character, offering two bedrooms and an open-concept dining and kitchen area with a cozy propane fireplace in the heart of the home, adding rustic charm and comfort during the cooler months. You'll find a spacious walk-out basement featuring a family room with a wood stove and three additional guest rooms downstairs. Outside, the possibilities are endless with a versatile barn outbuilding perfect for hobby farming, workshop space, or extra storage. Whether you dream of a small homestead, a quiet weekend getaway, or a family home with room to grow, this property delivers the ideal rural lifestyle. Don't miss this unique opportunity to enjoy peaceful country living just a short drive from town amenities. (id:60365)
53 Aberdeen Lane S
Niagara-On-The-Lake, Ontario
Don't Miss The Opportunity To Be The Owner Of Luxury 2Bdr+1 Townhome With Balcony In Most Desirable Area In Canada Located In The Old Town Niagara-On-The-Lake. More Than $2000 SqFt Of Features Living Space Including Finished Basement With Full Bathroom, Hardwood 1st Level Flooring, Convenient 2nd Floor Laundry, 9 Ft 1st And 2nd Floor Ceiling, Chef's Kitchen Has Granite Countertop, Stainless Steel Appls. Every Bedroom Has Ensuite and California Closet Dressing Room. Live Within Walking Distance To Beautiful Queen Street With Boutiques And Fine Dining Restaurants. Steps To World Class Wineries, Spa And More. Community Centre Across The Road. Back Yard Patio Space. Measurements and Property Taxes Should Be Verified By Buyer Or Buyer's Agent. Condo Fees Include Building Insurance, Outside Watering, Exterior Maintenance, Common Elements, Landscaping And Snow Removal. THE CARPET ON THE 2ND FLOOR IS REMOVED AND REPLACED WITH NEW FLOORING TO MATCH THE 1ST LEVEL (id:60365)
117 Thackeray Way
Minto, Ontario
BUILDER'S BONUS!!! OFFERING $20,000 TOWARDS UPGRADES!!! THE CROSSROADS model is for those looking to right-size their home needs. A smaller bungalow with 2 bedrooms is a cozy and efficient home that offers a comfortable and single-level living experience for people of any age. Upon entering the home, you'll step into a welcoming foyer with a 9' ceiling height. The entryway includes a coat closet and a space for an entry table to welcome guests. Just off the entry is the first of 2 bedrooms. This bedroom can function for a child or as a home office, den, or guest room. The family bath is just around the corner past the main floor laundry closet. The central living space of the bungalow is designed for comfort and convenience. An open-concept layout combines the living room, dining area, and kitchen to create an inviting atmosphere for intimate family meals and gatherings. The primary bedroom is larger with views of the backyard and includes a good-sized walk-in closet, linen storage, and an ensuite bathroom for added privacy and comfort. The basement is roughed in for a future bath and awaits your optional finishing. BONUS: central air conditioning, asphalt paved driveway, garage door opener, holiday receptacle, perennial garden and walkway, sodded yards, egress window in basement, breakfast bar overhang, stone countertops in kitchen and baths, upgraded kitchen cabinets and more... Pick your own lot, floor plan, and colours with Finoro Homes at Maitland Meadows. Ask for a full list of incredible features! Several plans and lots to choose from Additional builder incentives available for a limited time only! Please note: Renderings are artists concept only and may not be exactly as shown. Exterior front porch posts included are full timber. (id:60365)

