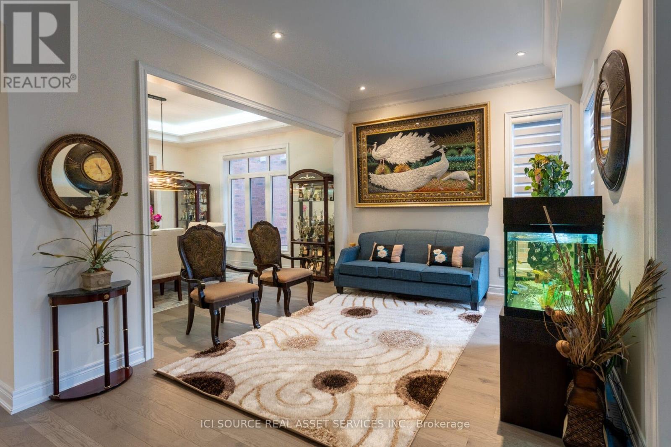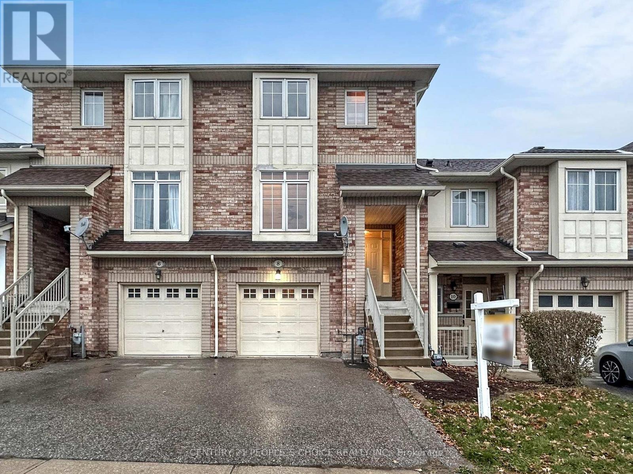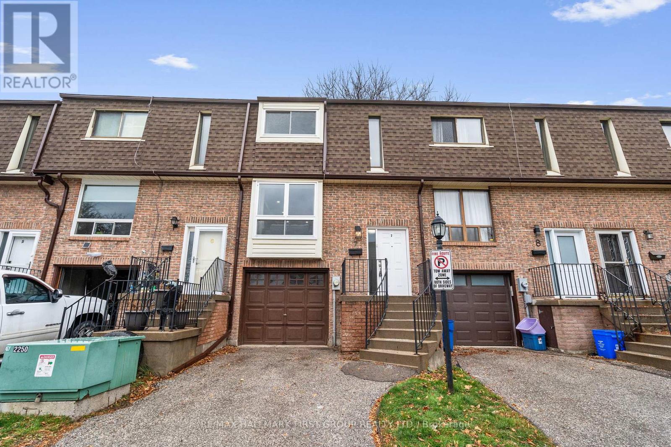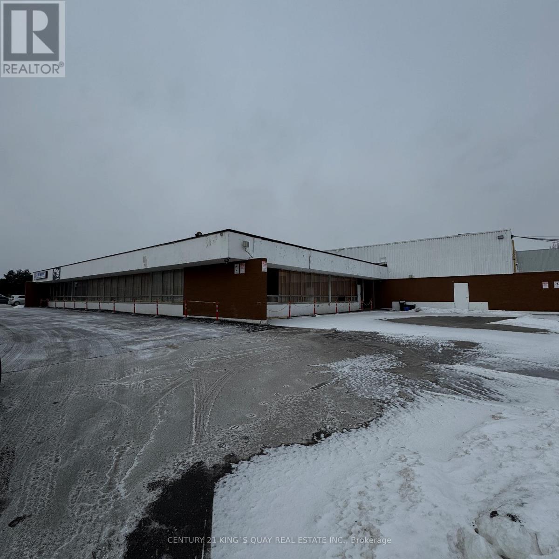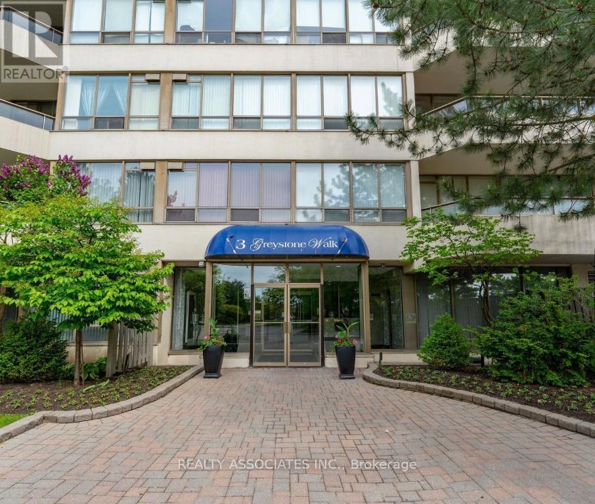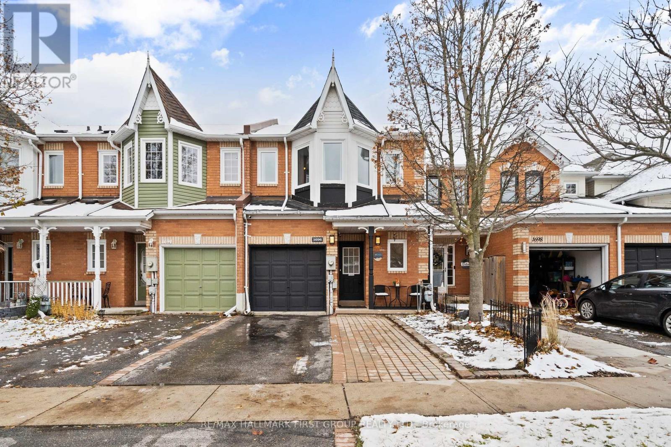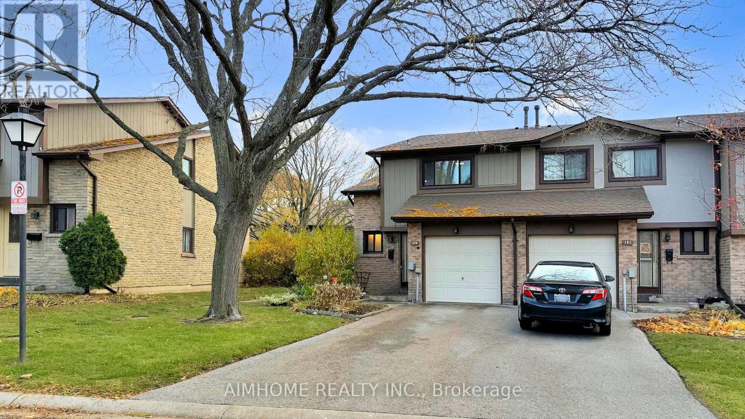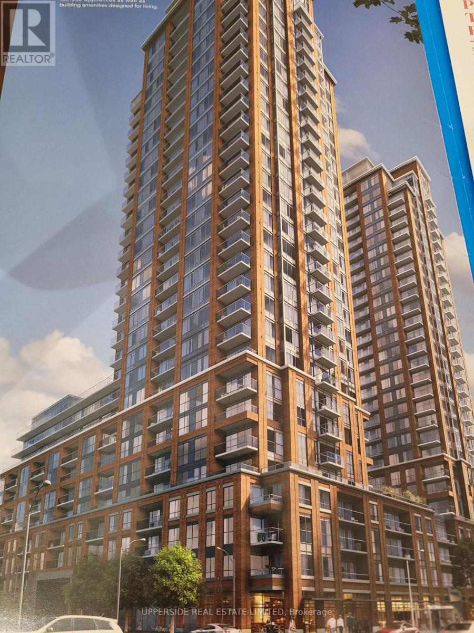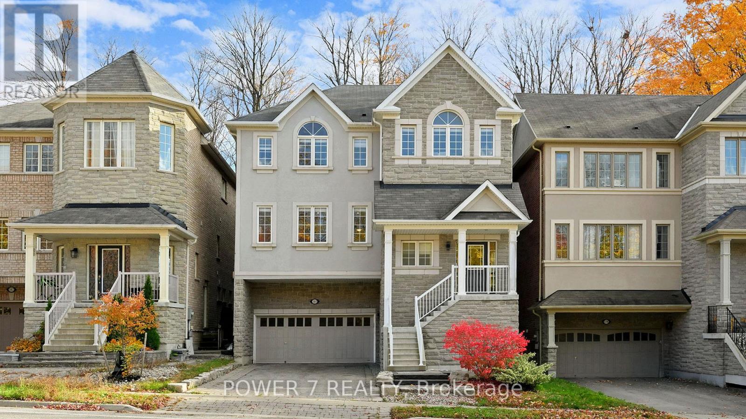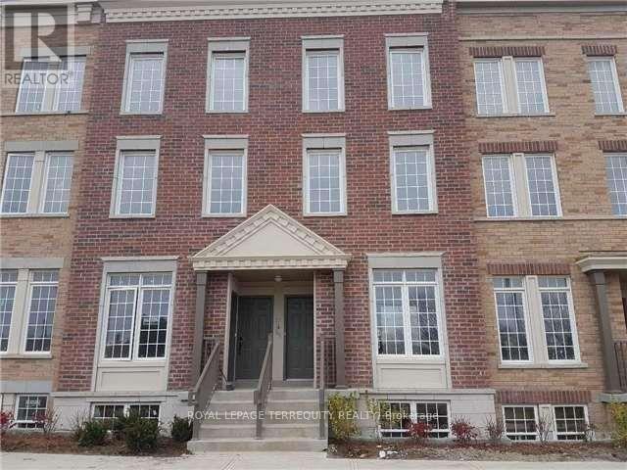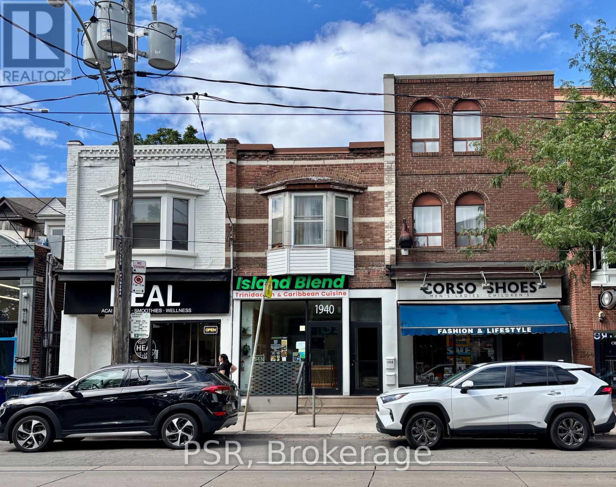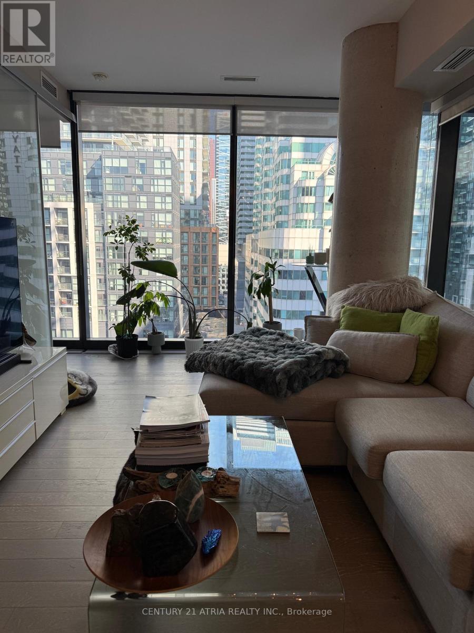36 Blenheim Circle
Whitby, Ontario
Welcome to 36 Blenheim Circle-an exceptional 4+1 bed, 4-bath full-brick home offering over 4,700 sq ft of beautifully finished living space. Set on a rare ravine lot with acres of conservation trails behind, this is one of Whitby's most sought-after locations. The main floor impresses with soaring 11' ceilings, hardwood throughout, modern lighting, and elegant waffle and coffered details. Enjoy an open-concept layout that flows to a gourmet kitchen and a large stamped-concrete patio overlooking the serene ravine.The upper level features 9'-10' ceilings, a luxurious primary suite with a spa-like 5-piece ensuite and two walk-in closets, plus a fully equipped second-floor laundry. The finished basement adds a spacious rec room, an additional bedroom, and a full bath-perfect for extended family or guests.A finished double garage, stamped-concrete driveway, and professional landscaping complete the exterior. Minutes to schools, parks, shops, and Highways 412/407/401. This move-in-ready home offers privacy, convenience, and unmatched upgrades. A must-see! *For Additional Property Details Click The Brochure Icon Below* (id:60365)
8 Croker Drive E
Ajax, Ontario
FREEHOLD Townhome, with walk out basement. Separate basement entry thru garage. Spacious freshly painted 9ft ceiling house boasting 4 baths, 4 bedrooms. Huge spacious kitchen and breakfast area overlooking rose garden backyard. Walk out to the elegant and spacious porch during entertaining or just with your immediate loved ones for breakfast or dinner in a tranquil and private setting without back neighbours. New shingle roof in 2022, new dishwasher 2025, new washer and dryer 2021, potlights, new toilets, custom window shades, LOCATION ! LOCATION ! 7 MINS WALK to elementary and high schools and Library. Enjoy the soothing lake, trails, and parks mins from home at the waterfront ! Make use of community centre, nearby for yourself or kids. transit is a breeze; 1 min walk for local bus. AJAX GO and Whitby GO extremely close as well. Amenities are too numerous for the blossoming community with Shopping, malls, Banks, restaurants, hospital, fire station, mins to 401. Excellent neighborhood and ideal for families and kids. Schools, transportation, library, entertainment, restaurants are all here waiting for you. FREEHOLD TOWNHOUSE that feels so much bigger inside that it looks! there is something here for everyone! The walk-out basement with its separate entrance through the garage opens up a world of possibilities that few homes can match. This exceptional feature provides flexibility that adapts to your life as it evolves and changes. FREEHOLD TOWN, HUGE AND SPACIOUS, WITH BACKYARD, FANTASTIC NEIGHBOURS. SEE VIRTUAL TOUR / ONLINE OPEN HOUSE. (id:60365)
7 - 350 Camelot Court
Oshawa, Ontario
Welcome To This Stunning 3 Bedroom Condo Townhome Located In Oshawa's Desirable Eastdale Community. No Detail Has Been Overlooked In This Thoughtfully Upgraded Home. Converted To Central Air And Furnace With New Ductwork In 2017 For Year-Round Comfort, The Property Also Features A Fully Updated Electrical System With Stylish Light Fixtures, Pot Lights, And Vanity Lighting. Modern Luxury Waterproof Vinyl Flooring Flows Through The Kitchen, Washrooms, Laundry Room, And Foyer (2023), While The Living Areas And Bedrooms Showcase Sleek, Newly Installed Laminate Floors (2025). The Open-Concept Living And Dining Area Provides A Warm Inviting Space For Family Gatherings. The Spacious Eat-In Kitchen Boasts Newer Appliances (1-3 Years Old) And Direct Access To The Backyard, Perfect For Relaxing Or Hosting Summer Outdoor Gatherings. The Finished Basement Rec Room Offers A Versatile Living Space With Convenient Access To The Garage. Front Windows And Doors Were Replaced In 2023, Adding To The Home's Modern Feel And Efficiency. The Maintenance Fees Provide Exceptional Value And Peace Of Mind, Covering Essential Services Such As Water And Garbage Collection, Seasonal Snow Removal, Grass Cutting, Driveway Maintenance And Repairs, Ongoing Upkeep Of The Backyard Fencing And Stairs, Roof Shingle Replacement, And Comprehensive Building Insurance Ensuring The Property Remains Well-Maintained And Worry-Free Year-Round. Located On A Peaceful, Family-Friendly Cul-De-Sac With Nearby Schools, Shopping, Transit, And Scenic Nature Trails. Combining Style, Comfort, And Convenience, This Home Is Ideal For Families, First-Time Home Buyers, Or Investors. Don't Miss Your Chance To Call This Exceptional Home Your Own! (id:60365)
3a - 38 Metropolitan Road
Toronto, Ontario
One of the most demanded Location, Right Off 401 And Warden Ave, Bright And Excellent Exposure , many uses possible, lots of parkings (id:60365)
734 - 3 Greystone Walk Drive
Toronto, Ontario
Unobstructed Panoramic Westerly views of the city from a Large Balcony to enjoy Gorgeous Sunsets! Upgraded unit. Modern Kitchen And Washroom! Bright And Spacious! Conveniently Located! Minutes To Subway And Go Train. Steps To TTC & Shopping. Minutes to GO and TTC for a short commute to downtown. Roof Garden. Million $$ Rec.Facilities. Indoor & Outdoor Pool.Tennis & Squash Courts. 24 Hours Gate Security. One Parking Included.LOW LOW All-Inclusive Condo Fee. Better than rent. (id:60365)
1696 Woodgate Trail
Oshawa, Ontario
Welcome To This Beautifully Maintained Freehold Townhouse, Perfectly Situated On A Ravine Lot In The Highly Sought-After Samac Community Of North Oshawa. Nestled In A Quiet, Family-Friendly Neighbourhood, This Spacious 3 Bedroom Home Offers The Ideal Blend Of Comfort, Privacy, And Modern Upgrades.The Open-Concept Main Floor Features A Bright Kitchen Overlooking The Combined Living And Dining Area, Complete With A Cozy Gas Fireplace. The Kitchen Is Equipped With Stainless Steel Appliances, A Modern Backsplash, And A New Microwave Range Hood, Offering Both Style And Functionality For Everyday Living. Upstairs, The Generous Primary Room Provides A Peaceful Retreat With A 4Pc Ensuite And Walk-In Closet. All Washrooms Have Been Tastefully Updated With New Vanities And Showers (2019), Including A Renovated Second Floor Stand-Up Shower (2024) The Finished Basement Offers A Valuable Additional Living Space With Pot Lights, Ample Storage, And New Carpeting (2018), Making It Perfect For A Bonus Family Room, Home Office, Or Recreation Area. The Exterior Has Also Seen Significant Upgrades, Including A New Roof (2018), New Windows Throughout (2024), And A Brand-New Deck (2025) Which Is The Perfect Spot To Enjoy The Tranquil Ravine Setting And Peaceful Natural Backdrop. Located In The Vibrant Samac Community, This Home Is Just Minutes From Durham College, Ontario Tech University, Top-Rated Schools, Parks, Shopping, Transit, Restaurants, And Everyday Amenities. Easy Access To Highways 401 & 407, Making Commuting Effortless. Don't Miss Your Chance To Make This Your New Home, It Offers Exceptional Value In One Of Oshawa's Most Convenient Family-Friendly Neighbourhoods! (id:60365)
129 - 24 Fundy Bay Boulevard
Toronto, Ontario
High-Demand Area, Convenient Neighborhood, Functional Layout. Well Kept End Unit. This Unit Is One Of OnlyTwo Properties In The Courtyard With A Driveway Spacious Enough To Park Two Cars. Top Rated Schools, Walk To Public Transit, Community Center, Parks, Supermarkets, Restaurants, Banks, Library, Hospital, Shopping and Highways. (id:60365)
406 - 3260 Sheppard Avenue E
Toronto, Ontario
Motivated Sellers. **Assignment Sale ** - Brand new condo at Pinnacle Toronto East". Spacious and beautiful 1 bedroom plus den offering 705 sq. ft. plus 30 sw. ft. balcony. Soaring 9 ft. ceiling. Modern kitchen with quartz counter. Den size can give you an extra room or home office. *Blinds will be installed* Enjoy the added convenience of 1 parking and 1 locker, nearby Vrandenburg Park as well as shopping around. Impressive range of building amenities including 24 hour concierge, state of the art gym, Yoga room, kids play area, outdoor pool, hot tub and terrace with BBQ area. Minutes to multiple transit, Highway 401 & 404, Don Mills Subway, Agincourt Stations and Fairview Mall *Priced to Sell* (id:60365)
180 Woodspring Avenue
Newmarket, Ontario
Welcome to 180 Woodspring Ave - a stunning Sapphire Model (Elevation B) offering 3,095 sq ft above grade plus a 1,570 sq ft basement with direct garage access. Backing onto a beautiful forest, enjoy year-round scenery and complete privacy. The open-concept main floor features oak staircases, maple cabinets with granite countertops, hands-free faucet, servery & pantry, great room with fireplace, and laundry with sink. The home boasts 4 large bedrooms, 3 baths, and a spacious office loft. The primary suite offers a 4-pc ensuite with freestanding tub & glass shower. Upgrades include 200-amp service, Cat6a network drops, conduit from attic to basement, smart light switches in bedrooms, family, and living rooms, and large basement windows. Outside, enjoy a fully landscaped yard with stone patio backing onto nature - the perfect blend of serenity and modern living. (id:60365)
40 - 17 Island Road
Toronto, Ontario
Great Location, Minutes To Hwy 401. Upgraded 4 Bedroom Townhome Boasts An Open Concept Kitchen, Living & Dining Room. Stainless Steel Appliances, Granite Counter Tops, and A Breakfast Bar. Laminate Flooring In The Living & Dining Area. Master Bedroom Features A 4- Piece Ensuite And Double Closet. Close to Hwy 401, grocery store, school, transit route. (id:60365)
1940 Queen Street E
Toronto, Ontario
Power Of Sale - Investment Opportunity. Building Located In Established High Count Pedestrian And Retail Area. Easy Access To TTC With Streetcar Out Front. Trendy Food & Entertainment Strip. Steps To Parks And Woodbine Beach. (id:60365)
1007 - 11 Charlotte Street
Toronto, Ontario
Welcome to residence 1007 at 11 Charlotte Street, a rare three-bedroom luxury offering in the heart of downtown. This stunning suite is framed by floor-to-ceiling windows that flood the space with natural light and offer breathtaking panoramic views of the city skyline. Designed for both elegance and functionality, the open-concept layout features a modern kitchen with sleek finishes, premium appliances, and generous storage, seamlessly flowing into an expansive living and dining area ideal for entertaining or relaxing in style. Each of the three bedrooms provides privacy, comfort, and ample closet space, with the primary suite offering a serene retreat complete with luxurious finishes. The spa-inspired bathrooms, high ceilings, and refined details throughout elevate everyday living. Located steps from Toronto's most vibrant destinations, this residence places you at the center of it all. Enjoy immediate access to world-class dining, cafés, boutique shopping on King and Queen West, the Entertainment District, Rogers Centre, CN Tower, TIFF Bell Lightbox, waterfront trails, and major transit routes. Whether for professionals, investors, or end-users seeking refined city living, this exceptional home delivers unmatched convenience, sophistication, and urban lifestyle appeal. (id:60365)

