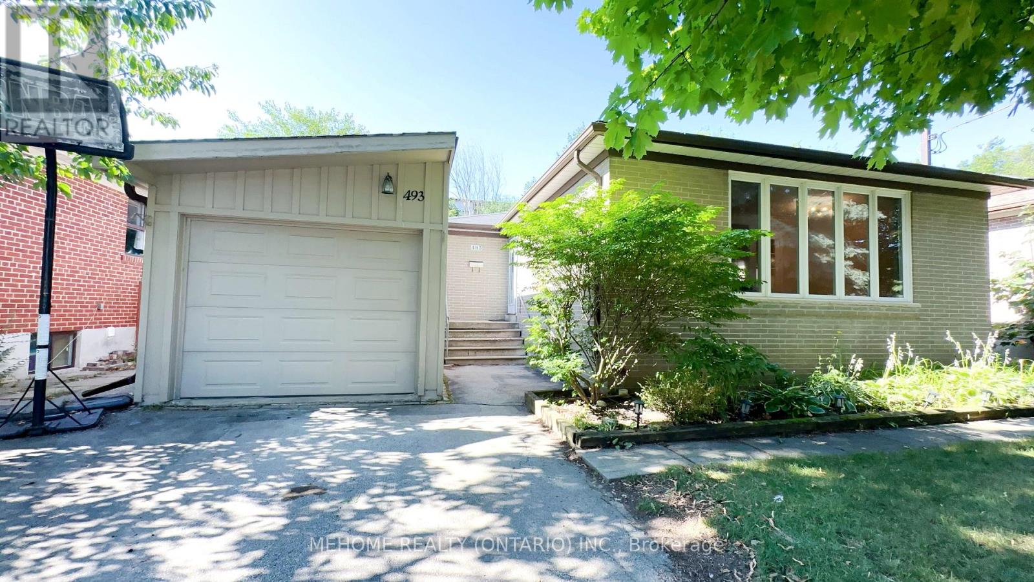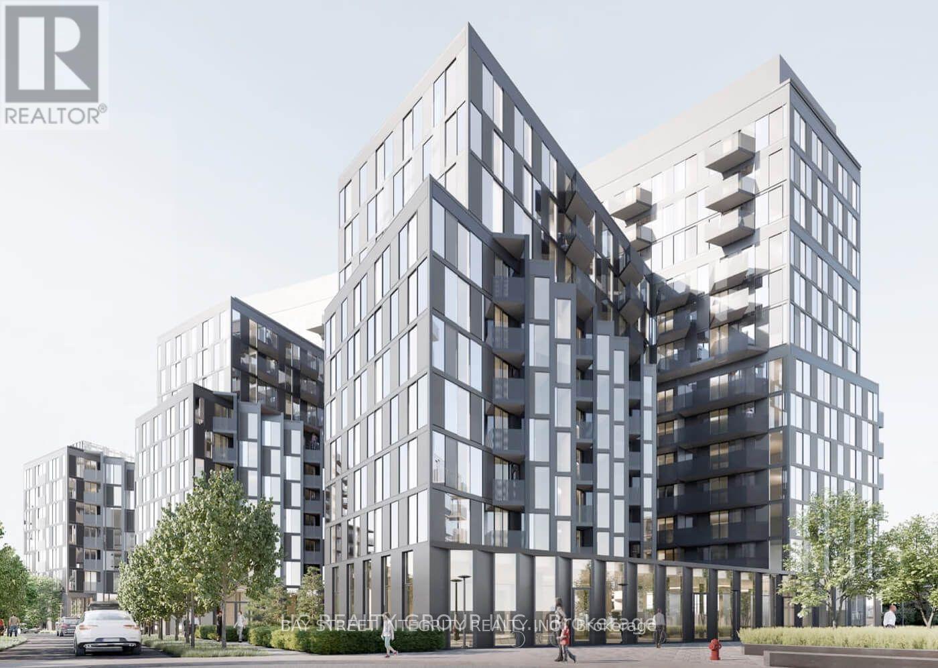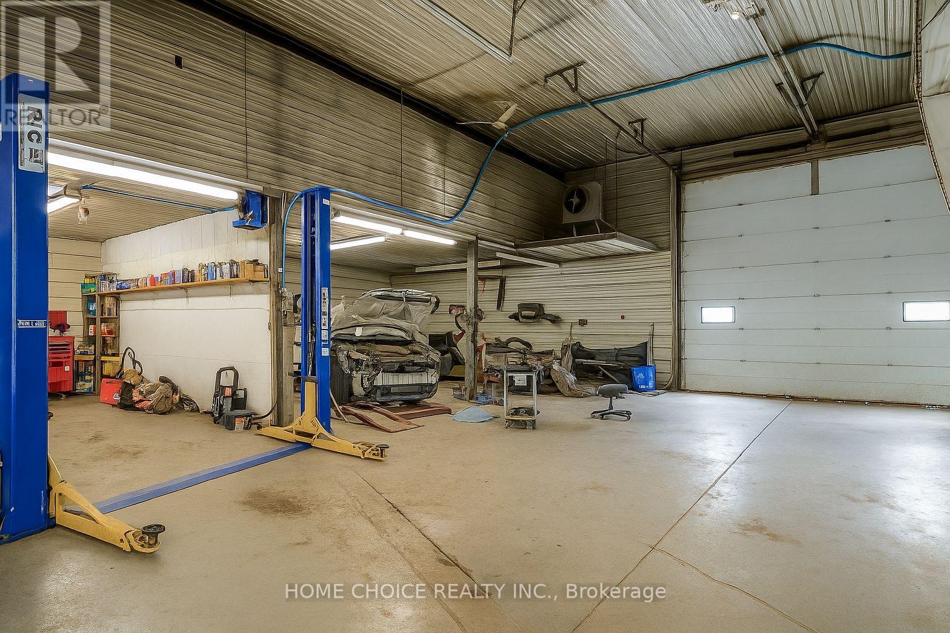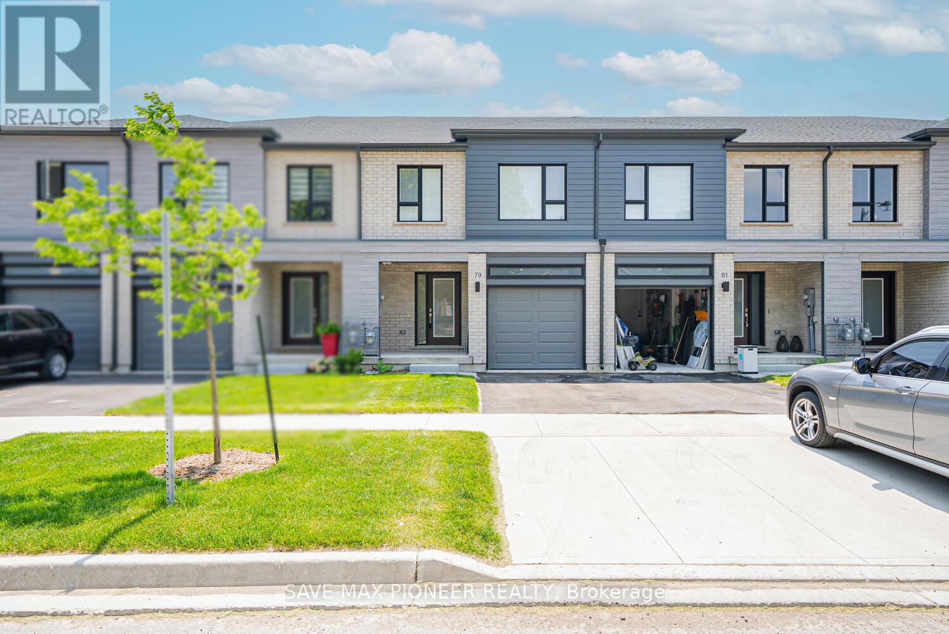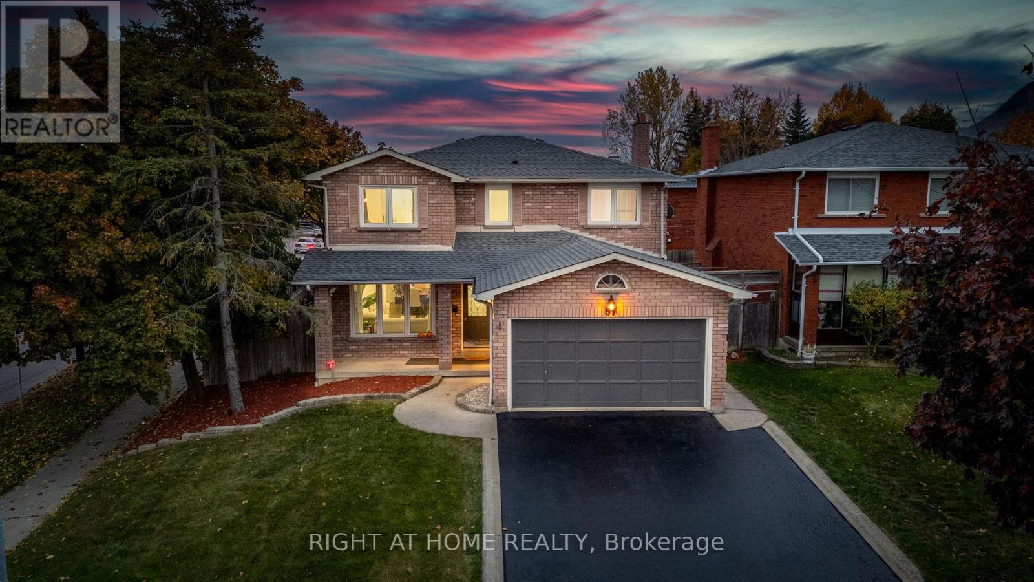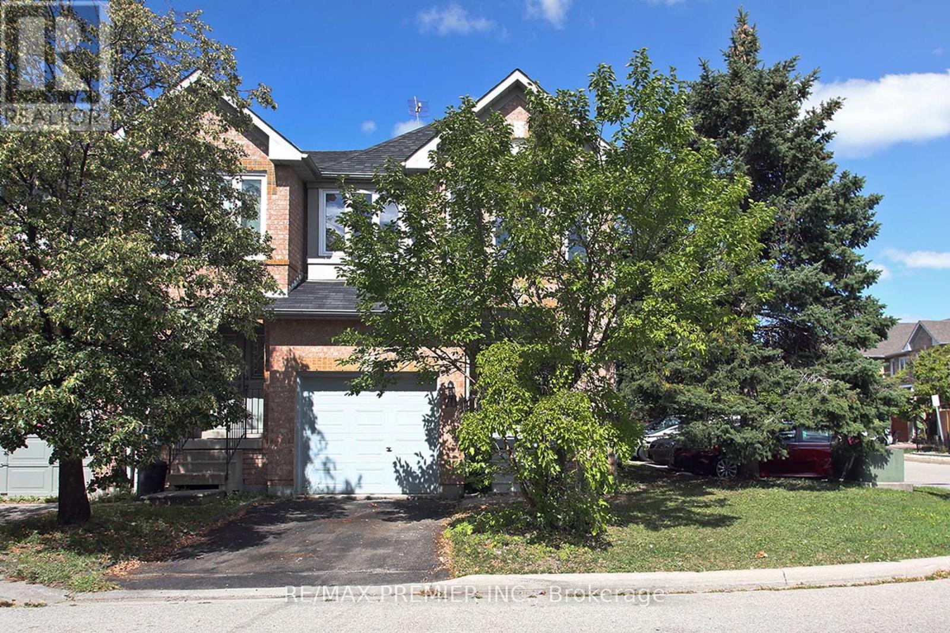493 Lynett Crescent
Richmond Hill, Ontario
Most Stunning Detached Bungalow W/ Premium Lot 51' X 100' In Prime Location: Bayview Secondary School Zone! Ground floor 1100 sqft, basement 1000 sqft, total living space 2000 sqft. This Beautiful Spacious Home Located In A Quiet Cres, Features 3+1 Large Bedroom, Hardwood Throughout The Main, Finished Basement Apartment W/ Separate Entrance, Large Detached Garage, Designer Deck And Very Large Garden Shed. Very Well Maintained & Upgraded In Most Areas: Both Baths, Roof, Energy Efficient Windows, AC, Furnace... (id:60365)
3312 - 8 Wellesley Street W
Toronto, Ontario
Welcome to 8 Wellesley St W - A brand new, never-lived-in luxury condo in the heart of downtown Toronto. This bright and modern 2-bedroom suite offers a thoughtfully designed open-concept layout, elegant finishes, built-in stainless steel appliances, granite countertops, and floor-to-ceiling windows showcasing breathtaking city views. Perfectly located just steps from Wellesley Station, University of Toronto, TMU and the financial district. Enjoy world-class amenities including a state-of-the-art gym, rooftop terrace, co-working spaces, and 24/7 concierge service. Experience luxury urban living at its finest! (id:60365)
232 - 30 Tretti Way
Toronto, Ontario
Two years modern Condo Prime Location. Just Steps Away From Wilson Subway Station , Close To Shops, Restaurants, Hwy 400/401 And Much More Just A 5 Min Drive To World-Class Yorkdale Shopping Centre. (id:60365)
3192 Buckhorn Lane
Selwyn, Ontario
Highway Commercial C1 Zoning On A Busy Road With Lots Of Opportunities To Start Own Business. Heated 3660 Sq Ft Shop Space With 14' X 14' Overhead Door, Spray Paint Booth, Office, 16' Ceiling With 2 Overhead Cranes 2 Ton Each. Used To Be Successful Motorcycle Repair Shop, Auto Body Shop/Collision Centre &S crap Yard. Lots Of Parking Space. 3,660 Sq Ft For $5900 Plus TMI Monthly (id:60365)
675 Karlsfeld Road
Waterloo, Ontario
Location ! Convenience !! Family-friendly neighborhood !!! Live in One of The Most Desirable Neighborhood of Waterloo !! This Newly Renovated 3 Bed Detached House Nestled on a picturesque, tree-lined street in the highly sought-after Clair Hills Community!!! This Rare Gem offers the best of suburban tranquility and urban convenience!!! Renovated main floor - The entire house is newly painted., hardwood floor. Featuring 3 Good Size Bedrooms with 3 Washrooms. A Cathedral Ceiling Effect Featured In The Master Bedroom. A Newly Renovated Dream Kitchen with lots of cabinets, Boasting New Stainless Steel Appliances, quartz countertop and water filtration system installed in the kitchen, balances style with Convenience. The adjacent dining area leads through sliding glass doors to a backyard oasis perfect for relaxing. The backyard has a door that provides easy access to the back lane. The basement is finished and newly renovated. The Laundry unit is brand new. Additional highlights include a single-car garage, double-wide driveway, and a northeast-facing front that welcomes natural light throughout the day. Located Minutes to top-rated schools, University of Waterloo & Wilfrid Laurier University. Close to Costco, The Boardwalk Shopping Centre, grocery stores, Medical Centre , restaurants, public transit, movie theatre, parks, scenic walking trails and with easy expressway access !!! Not to Be Missed !!!A fantastic opportunity to live in one of Waterloo's most family-friendly neighborhoods!!! (id:60365)
79 Queensbrook Crescent
Cambridge, Ontario
Live In Cambridge's Most Desirable Westwood Village Community Today!!! Absolutely Gorgeous Freehold 4 Bed Townhouse Filled with Natural Lights . The Main Floor Has open-concept layout, featuring engineered hardwood and tile flooring that seamlessly flow throughout the space. Open Concept Dream Kitchen With Branded Stainless Steel Appliances, Lots Of Cabinets And Counter Space and a Centre Island. Upper Floor with 4 God size Bedroom and Upstairs laundry for your convenience. Master Bdrm has full en-suite washroom and walk in closet. Close to HWY 401, schools, shopping mall and other major amenities. Great property, Not to be missed !!! (id:60365)
3329 Post Road
Oakville, Ontario
Welcome To 3329 Post Road A Beautifully Designed 2,799 Sq Ft Home Offering 4 Spacious Bedrooms & 5 Bathrooms. This Stunning Property Combines Elegance, Space & Functionality For Modern Family Living. Sun-Filled Main Floor Features Hardwood Floors, A Gourmet Kitchen With Quartz Counters, Large Centre Island & Bright Breakfast Area With W/O To Backyard Perfect For Entertaining Or Family Gatherings. Upstairs Boasts 3 Full Baths Including A Jack & Jill Setup For Convenience. Finished Basement Provides Additional Living Space Ideal For Rec Room, Home Theatre Or Guest Suite. Move-In Ready Home In A Highly Desirable Neighbourhood Dont Miss This Opportunity! (id:60365)
57 Wexford Road
Brampton, Ontario
Welcome to 57 Wexford: a modern masterpiece in the coveted Heart Lake West neighbourhood. This stunning sun-filled home sits on a premium 57x100ft (60.75ft wide in back) corner lot and has been meticulously transformed with over $250,000 in top-to-bottom renovations, blending luxury and functionality for the discerning homeowner.The Main Floor boasts an open and spacious layout perfect for entertaining or cozy family gatherings. The Living/Dining areas flow seamlessly, leading to an upgraded Chefs Kitchen with Quartz countertops and Quartz backsplash. Outfitted with Stainless Steel appliances, valence lighting, and premium 24x48 Porcelain Tiles that extend from the Front Entrance to the kitchen (complete with upgraded drypack underneath), this kitchen is designed for both style and durability. The sunlit Family Room exudes elegance with oversized Porcelain Slabs and an upgraded modern Fireplace. A standout feature, the sleek Laundry Room offers new stacked unit, custom cabinetry, and thoughtful design touches.Upstairs, discover 4 generously sized bedrooms, including an expansive Primary suite with customized, open-concept his-and-her closets. Indulge in spa-like bathrooms complete with custom niches, premium finishes, multi-functional shower fixtures with jets, hand showers, and a luxurious rainhead. The Primary en-suite is a true retreat, featuring a make-up vanity, wall-mounted toilet, and other premium finishes. Pot lights illuminate every corner, and with smooth ceilings and carpet-free flooring, this home is perfect for a family of any size.The LEGAL basement apartment adds incredible value, offering 2 spacious bedrooms and an open-concept Living/Dining/Kitchen area with Quartz countertops and an upgraded backsplash. With a separate walk-up entrance, kitchen laundry facilities, its own electrical panel, and soundproofing insulation between floors, this apartment is ideal for renting (at $2,100/month) or as an in-law suite. (id:60365)
70 Gilgorm Road
Brampton, Ontario
Beautiful Corner Townhome in a Prime Neighbourhood! This spacious 3+1 bedroom, 4 washroom corner townhome is located in a highly desirable community and offers both comfort and convenience with low condo fees. Key Features:* Bright and carpet-free interior with laminate flooring throughout* Porcelain tiles in the kitchen and entryway* Double door entry, smooth ceilings, and modern pot lights* Windows updated 2 years ago and roof replaced 4 years ago* Finished basement with a bedroom and washroom perfect for guests or extended family Prime Location: Close to schools, parks, shopping, public transit, HWY 410, and Mount Pleasant GO Station Don't miss this incredible opportunity schedule your visit today (id:60365)
19 Lackington Street
Brampton, Ontario
Sought-after Credit Valley's amazing 4+1-bed, 3+1-bath legal finished bsmt home in the high-demand area of Brampton, features a spacious layout with modern finishes and ample natural light throughout. The living and dining rooms are designed for relaxation and comfort. The Home offers a double-door entrance with a seamless flow that enhances the home's spacious feel. Modern layout offers living, dining, family, and breakfast areas. 2nd level: Good-sized Bedrooms with closets, 3rd Bedroom Has W/O To Balcony. The den area was converted into a 4th Bedroom, a Legal Finished Basement with a Separate Entrance from The Builder. The backyard offers space for outdoor activities and the potential for gardening or a patio setup. STEPS TO Public Transit, Top Schools, Plaza, Banks & Other Amenities. Steps to Worship Brampton Triveni Mandir, Close To Mount Pleasant GO Station. This home combines lifestyle, location, and opportunity. Don't miss out on this incredible property. Book your private tour today! (id:60365)
52 Atchison Drive
Caledon, Ontario
Welcome to dream detached home, boasting over 3,000 sq.ft. of beautifully maintained living space in a serene, family-friendly neighborhood. Perfectly blending privacy and convenience, its minutes from highways, schools, parks, and the town center. Inside, enjoy sunlit bedrooms, a spacious dining area, and a cozy living room with a fireplace. Double-glazed windows and a fully finished basement enhance this expansive living space. The upgraded kitchen features granite countertops, a smart refrigerator, and a gas oven. The vast basement, an entertainment haven, includes a 4K projector with Yamaha sound, fitness area, bar, office, and enough space to be converted into a second dwelling. Stay secure with a Ring doorbell, ADT sensors, and smart cameras. Outside, a lush backyard offers a deck, gas BBQ hookup, garden, and sprinkler system. With a 2-car garage and ample parking, you're a 1-minute walk from a park and playground, and 5 minutes from schools, trails, and the Town Community Hall with a pool, rinks, and library. Enjoy low property taxes in a safe, vibrant community near OPP and fire stations. Don't miss this rare chance to own this beautiful home with endless possibilities! (id:60365)
79 Pamille Place
Toronto, Ontario
Lovingly owned by the same family for over 60 years, this rare 4-bedroom semi sits proudly at the end of a quiet court on a premium pie-shaped lot. Featuring a fabulous detached 2-car garage, extra-long driveway that accommodates 6+ cars, and a fully fenced yard with endless possibilities, this home is ideal for first time buyers, families and investors. The main floor offers a versatile layout with a charming den overlooking the backyard and bedroom, along with a bright, spacious living/dining room - perfect for entertaining. The lower level offers a huge open-concept family room and modern kitchen, with great potential to create a separate entrance for added opportunities. Conveniently located within walking distance to grocery shopping and just minutes to highways, this property combines practicality and opportunity. Whether you are looking for your first home, an investment property, or a project with incredible potential, this one has it all! (id:60365)

