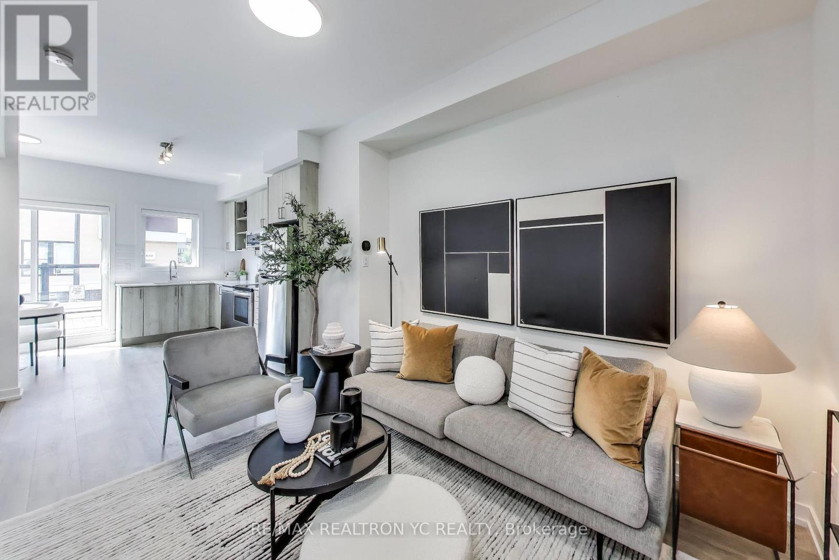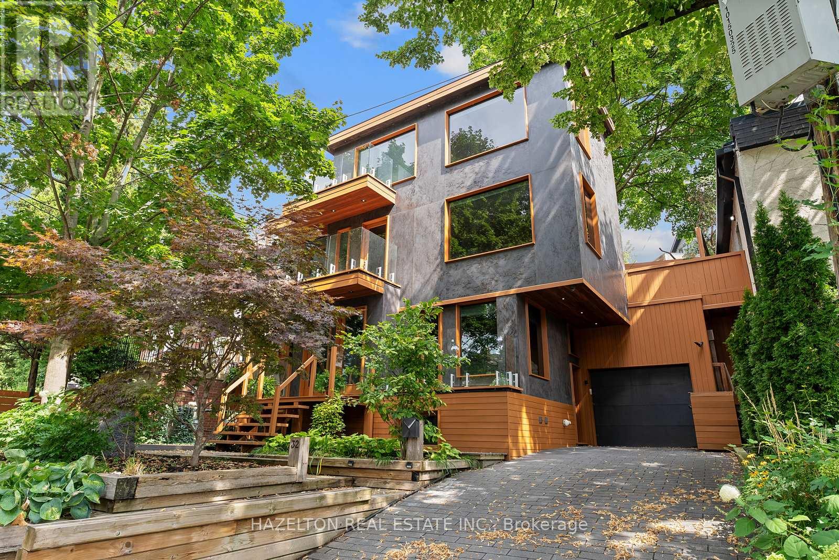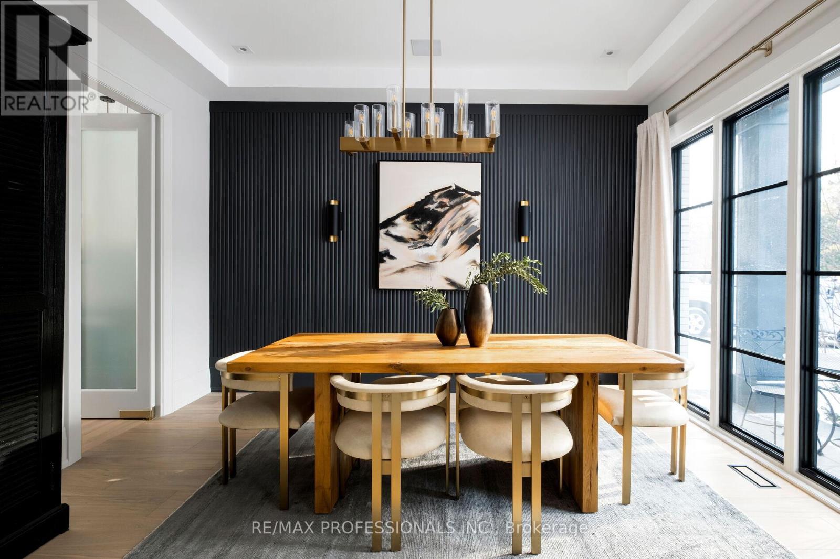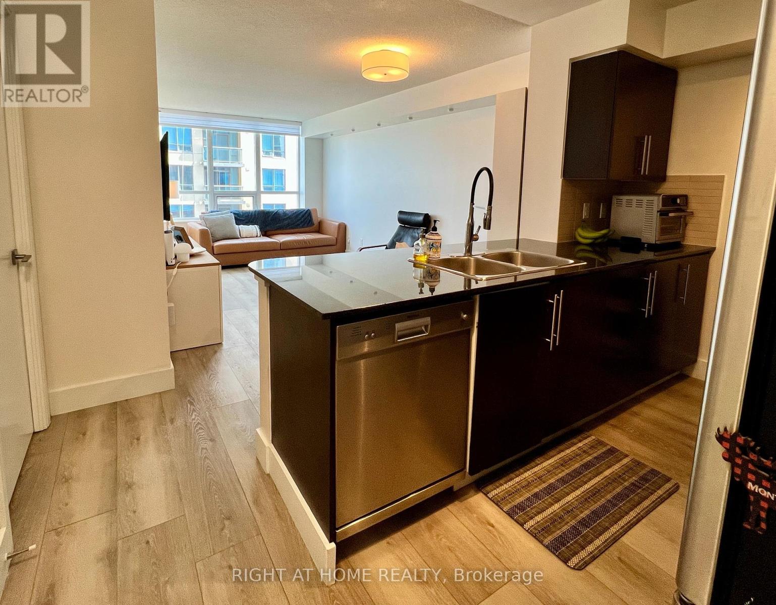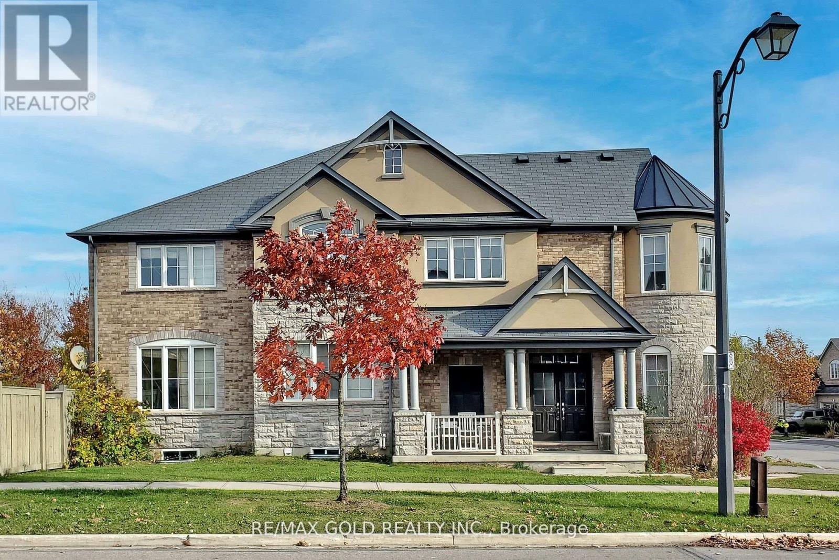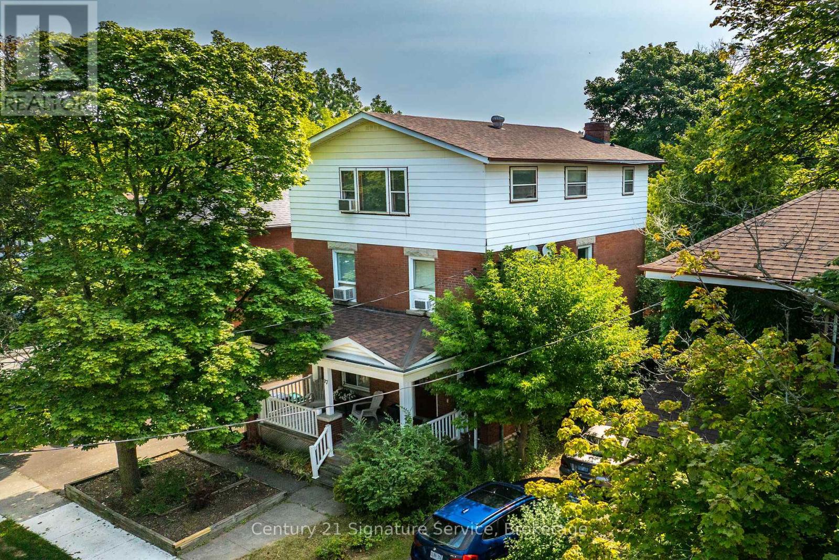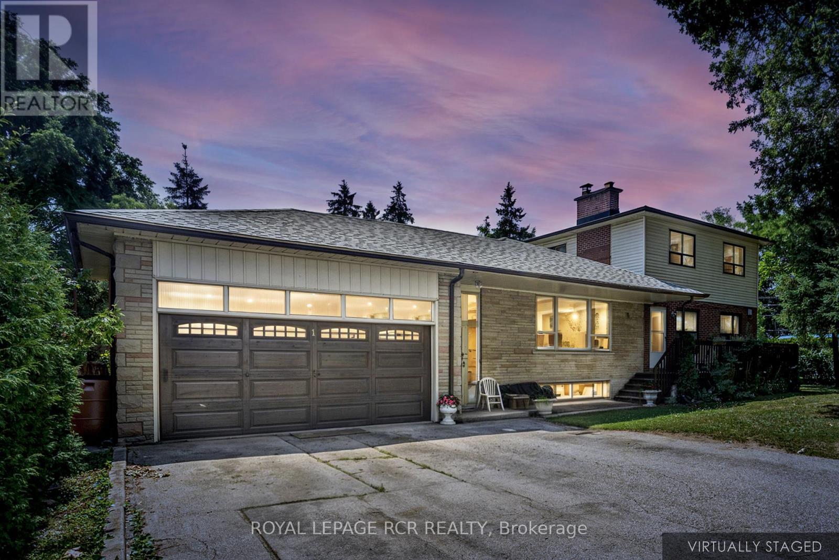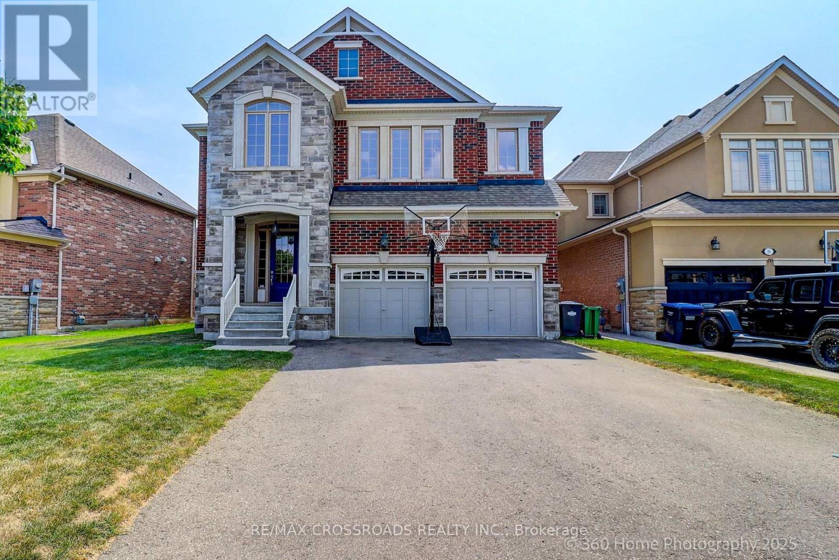412a - 3660 Hurontario Street
Mississauga, Ontario
A single office space in a well-maintained, professionally owned, and managed 10-storey office building situated in the vibrant Mississauga City Centre area. The location offers convenient access to Square One Shopping Centre as well as Highways 403 and QEW. Proximity to the city center offers a considerable SEO advantage when users search for "x in Mississauga" on Google. Additionally, both underground and street-level parking options are available for your convenience. **EXTRAS** Bell Gigabit Fibe Internet Available for Only $25/Month (id:60365)
175 Downsview Park Boulevard
Toronto, Ontario
Modern 4-bedroom, 3-bathroom freehold townhome by Mattamy Homes, perfectly positioned overlooking the Downsview Park one of the largest urban park in Toronto. Designed for modern living, this freshly painted like-new residence offers a sun-filled interior with 9-ft ceilings, large windows, closets, and laminate flooring throughout. The open-concept main level, a sleek kitchen with quartz countertops and stainless steel appliances, and a private terrace ideal for outdoor dining and entertaining. The ground level basement includes a built-in garage with direct entry, providing extra functionality and convenience. Upstairs, four generously sized bedrooms offer comfort and flexibility, while the top level provides park and skyline viewsperfect for watching city fireworks or enjoying a quiet evening. Sump pump in basement to provide peace of mind throughout the seasons. Enjoy the unparalleled lifestyle of Downsview Park, with access to dog parks, trails, playgrounds, sports courts, apple orchards, gardens, and community events. Commuters will appreciate TTC transit at the doorstep with direct routes to Wilson and Downsview subway stations, minutes to GO Train (20 minutes to Union Station), Hwy 401/400, and Yorkdale Mall. Close to York University, Humber River Hospital, Costco, Walmart, and a variety of shops and restaurants. Whether for family living or as a smart investment, this townhome combines space, style, and convenience in one of Torontos most dynamic neighbourhoods. (id:60365)
32 Regal Road
Toronto, Ontario
This rare duplex offers a modern sanctuary where architecture and nature meet in perfect harmony. Nestled among mature trees and framed by curated landscaping, it provides a private retreat unlike any other in the city. The exterior is finished with unique porcelain tile, while the balconies are enclosed by sleek glass railings, and the floors throughout are crafted from exotic tiger wood. Warm wood accents soften sleek contemporary lines, grounding the design in natural beauty.Each unit has its own unique character. The upper suite welcomes you with abundant natural light, floor-to-ceiling windows, and dual skylights. Its open-concept layout captures serene treetop views from every room. The primary suite is a tranquil retreat with spa-inspired finishes, six private walkouts, and an unfinished rooftop terrace awaiting your personal touch.The main-floor suite features a newly updated kitchen with brand-new appliances, two bedrooms, and a private balcony, perfect for enjoying morning coffee. The basement includes its own suite, offering even more flexibility with a separate entrance, kitchenette, high ceilings, and natural light, making it ideal as an in-law suite or a third income-generating unit.A turnkey property offering charm, flexibility, and prime locationideal for multi-generational living or rental incomewith lasting value in a sought-after neighbourhood. Perfectly situated steps from cafés, restaurants, and shops, with easy access to the Junction, Corso Italia, Ossington, parks, schools, and community amenities, it offers a vibrant urban lifestyle with a strong sense of community.The sellers do not represent or warrant retrofit compliance with respect to the multiple residential units. (id:60365)
10 Shand Avenue
Toronto, Ontario
Luxury in the heart of The Kingsway! Stunning contemporary designer home constructed by Seven Oaks Homes. With 4+1 bedrooms, 5 bathrooms and over 4000 feet of finished space and boasting an exceptional floor plan with custom millwork, heated wood floors on lower level and all washrooms, fine cabinetry, high ceilings and dramatic accent walls. Never shovel snow again with driveway snow melt system and home technology system, this rare offering is an entertainers delight with truly functional living space. The banquet size dining room has an adjacent servery accessing the kitchen. The heart of the home is the epicurean's dream kitchen with waterfall quartz island, top of the line appliances and breakfast banquette all open to the inviting family room with gas fireplace and walkout to the secluded garden. A wow powder room and mud entry complete this level. A floating white oak staircase with custom lit skylight flows to the upper level, consisting of four bedrooms, three bathrooms and a laundry room. The luxe primary suite has a skylit fully fitted dressing room and spa like ensuite. The lower level features many social spots for entertaining with a recreation room complete with fireplace, wine room, custom bar, office, bedroom/gym, bathroom and loads of storage. The sleek exterior of the house is finished with smooth white brick and contrasting black accents. The back garden is fenced and completely carefree with its perennial gardens, artificial turf/putting green, stone patio, irrigation system and bonus views of treed green space to the west. All top grade mechanical features. One of Toronto's most desirable neighborhoods, steps to Lambton Kingsway PS, steps to Lambton Kingsway Park & steps to Bloor street /Kingsway village , subway, shops and bistros, library, cinema, tennis, pool, baseball/soccer fields, parkland along the Humber River and a golf enthusiasts dream with four private golf courses. A short drive to Pearson International Airport and Bay Street. (id:60365)
2331 - 35 Viking Lane
Toronto, Ontario
Step into this stunning 1-bedroom condo where style meets comfort. The inviting open-concept floor plan is bathed in natural light and enhanced by soaring high ceilings, creating a bright and airy living space you'll love coming home to. Beyond the main living area, enjoy the versatility of a private den with elegant French door access perfect as a home office, bedroom (it's a nursery today), or guest space. This rare find boasts modern, carpet-free flooring throughout, offering both easy maintenance and a sleek, contemporary feel. The unit has been meticulously maintained, reflecting a level of care and cleanliness that makes it truly move-in ready. Adding to the value, this home comes with a coveted parking spot and a secure locker (lockers are very hard to come by in this building), making city living as convenient as it is stylish. Whether you're a first-time buyer, downsizer, or investor, this condo offers the perfect combination of function, beauty, and practicality. (id:60365)
103 Native Landing
Brampton, Ontario
Park-Facing Semi-Detached, 1870 Sq Ft, 3 Bed, 3 Bath. Well maintained home featuring double door entry, interlocking walkway, and a backyard patio. The spacious main floor offers a combined living and dining area, a separate family room, and a bright breakfast nook overlooking the backyard. Enjoy hardwood flooring throughout. The primary bedroom includes a 4-piece ensuite and walk-in closet. The additional two bedrooms share a Jack-and-Jill bathroom. Convenient second-floor laundry adds to the functionality. Located just minutes from Hwy 410, and within walking distance to grocery stores, schools, and all essential amenities. (id:60365)
(Basement) - 301 Peregrine Way
Milton, Ontario
Welcome to Spacious, one-bedroom Legal Basement Apartment, nestled in Milton's prestigious neighbourhood. One spacious bedroom, One Full bathroom, Nice spacious living room with French doors. Open L shape kitchen with all appliances, separate/exclusive laundry with washer and dryer. Sound proof fire rated windows, laminate flooring, a huge mirror closet in the bedroom, backed by a beautiful backyard and ravine. One designated parking space, Separate Canada Post Mail Box & 1Parking. (id:60365)
6936 Historic Trail
Mississauga, Ontario
Welcome to this upgraded Energy Star rated home in the highly desirable heritage community of Old Meadowvale Village, Mississauga. Nestled beside a conservation area and surrounded by charming Victorian-style homes, this 4-bedroom, 2-storey residence combines timeless character with modern comfort. Step into a grand foyer with soaring 20-ft ceilings and oversized windows that fill the home with natural light. Enjoy premium hardwood floors throughout (carpet-free), plus new triple-pane LoE 180 windows and doors for efficiency and comfort. The primary suite includes a renovated 4-piece ensuite with heated floors, while all bathrooms have been stylishly updated. The chef-inspired kitchen features solid wood cabinetry, granite counters, and new stainless steel appliances: gas range with oven, high-CFM rangehood, French-door fridge with ice dispenser, dishwasher, and microwave. The open-concept family room with a gas fireplace offers a cozy space for everyday living and entertaining. Additional highlights: Main-floor laundry with ensuite washer & dryer, smart Wi-Fi pot lights (indoor & outdoor), 360 perimeter CCTV security, owned tankless water heater, 200-amp panel with EV charger in garage, landscaped backyard with mature trees, a large deck & seating perfect for outdoor relaxation. Located on a quiet street with respectful neighbors, this home is steps to parks, walking distance to top-rated schools, and minutes to Hwys 401, 407 & public transit. No pets, please !! A rare opportunity to lease a stunning home in one of Mississauga's most sought-after heritage neighborhoods where modern upgrades meet heritage charm. (id:60365)
17 Fleming Avenue W
Brampton, Ontario
Downtown Brampton Triplex Income-Ready & Safety Approved! This versatile triplex in the heart of Brampton offers the perfect mix of income potential and multi-family living. Located on a quiet, dead-end street and backing onto tranquil green space, just steps from the GO Station, Gage Park, Algoma University, RoseTheatre, and the dining and culture of downtown. The property features two spacious 2-bedroom units and one 1-bedroom unit, each separately metered so hydro is tenant-paid, ideal for maximizing returns and simplifying management. One 2-bedroom unit is currently vacant, and a second unit may soon be available, giving flexibility for setting new rents or accommodating family members. Investors will appreciate the paved backyard with parking for 3+ vehicles, the unfinished basement with separate entrance for storage or future development potential, and major updates already handled including a 2-year-old roof and recently completed, city approved fire-safety retrofits for long-term peace of mind. Extended families will value the privacy of multiple self-contained units while enjoying shared green views, walkability to schools and parks, and easy transit connections. Whether you are expanding your rental portfolio or seeking a property that can house multiple generations while generating income, this triplex delivers location, flexibility, and proven value. Properties with this income potential and location are rare. Secure your viewing today. (id:60365)
B208 - 216 Plains Road W
Burlington, Ontario
This gorgeous condominium unit located in South Aldershot is the one youve been waiting for! With an unbeatable location, this condo boasts over 1,400 sq ft complete with 2 bedrooms and 2 bathrooms offering a functional layout and a bright inviting space. The large galley kitchen is perfectly positioned behind your large living room area and offers a spacious eat-in nook. Finished with hardwood and bright picture windows, this space offers the perfect blend for a quiet dinner or a busy entertainers evening. The primary retreat features broadloom carpeting, walk-in closet, and a spacious 4 piece bathroom. The additional bedroom is complete with hardwood and a double closet. A few additional perks of this condo include a spacious main 4 piece bathroom, ensuite laundry, and oversized balcony! (id:60365)
1 Northcrest Road
Toronto, Ontario
Opportunists, Blended Families & Investors Take Note...1 Northcrest Road in Etobicoke is just brimming with potential. Originally a raised bungalow, this spacious Duplex also has a large 2 storey addition & an accessory apartment! With 3478 sq. ft. "above grade", & a vast 2376 sq. ft. basement, 1 Northcrest has a massive total of 5854 sq. ft. of combined living space...that is ready for your creative ideas! In it's current configuration you will find a staggering 7 bedrooms, 3 bathrooms (with a rough-in for a fourth bathroom in the basement), & 2 kitchens. As for the future, there is much to be explored! The RD zoning may potentially permit a triplex or even a four-plex on the residential side of things...& maybe a short-term rental if income is your thing? Other unique possible uses range from a home occupation to a daycare & more (Buyer to do their own due diligence with municipality on future uses). Live here yourself, or make income while you plan your finishing touches...as the 2 bedroom accessory apartment is bright, & functional. **EXTRAS** 3 separate entrances to the building, & 3 separate flights of stairs to the basement level. Sump pump with battery back-up/alarm, & backwater valve too. Air is kept comfy with 2 furnaces (2016), & 2 air conditioners (2016), with separate sets of controls. Cantina-style cold room for keeping the finer things in life nice & fresh. Wood-burning fireplace in basement. Roof shingles done on separate roofs in 2024 & JUL 2025, respectively. Waterproofing & french drain installed in basement in 2024. 1.5 car garage, complete with storage shelves & a man door in the front & back.**AREA** 9 min drive to Pearson Airport, 12 min drive to Yorkdale, 10 min drive to Woodbine Racetrack, 10 min drive to Etobicoke General Hospital. Pharmacy, beer store, fast food, & more right across the road. Close to highways, gas station, grocery & more. Private side yard with hedges & mature trees...Come & See! (id:60365)
6 Prince Michael Court
Caledon, Ontario
Nestled in a quiet cul-de-sac in a quiet neighbourhood, this fully customized 4+1 bedroom residence offers a rare blend of sophistication, functionality, and resort-style living. With soaring 9, 10, and 9.5 ceilings across all levels, this home boasts an open, airy layout enhanced by hand-scraped white oak hardwood floors, Italian porcelain tiles, and refined finishes throughout. The chefs kitchen is complete with a professional gas stove, wine fridge, granite and quartz countertops, extended-depth cabinetry, under-cabinet lighting, and a pantry with pull-out drawers. Walk out to your private backyard retreat featuring a stunning saltwater in-ground pool and newly interlocked patio ideal for everyday relaxation or upscale entertaining. The main floor features a formal living room, dining room, and a family room with a dramatic cast stone fireplace, all tied together by a grand spiral staircase. The upper level showcases a luxurious primary suite with a spa-inspired 5-piece ensuite and custom walk-in closet. The fully finished basement offers 9.5 ceilings, a golf simulator/home theater, fitness zone, and wet bar turning everyday living into an elevated experience. Custom window treatments, designer lighting, and upgraded fixtures throughout make this home completely move-in ready. This is more than just a house its a statement of style, comfort, and exceptional craftsmanship. (id:60365)


