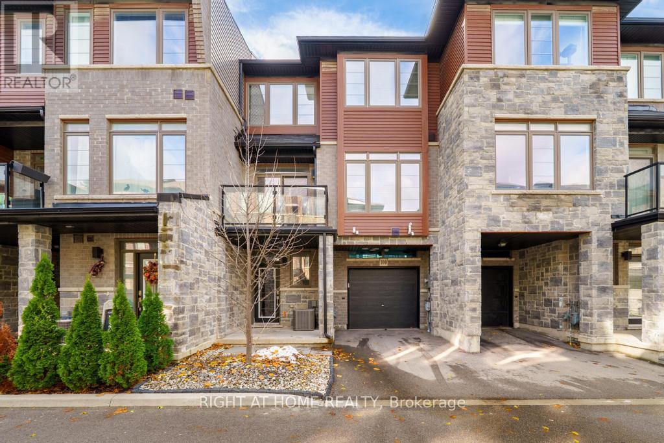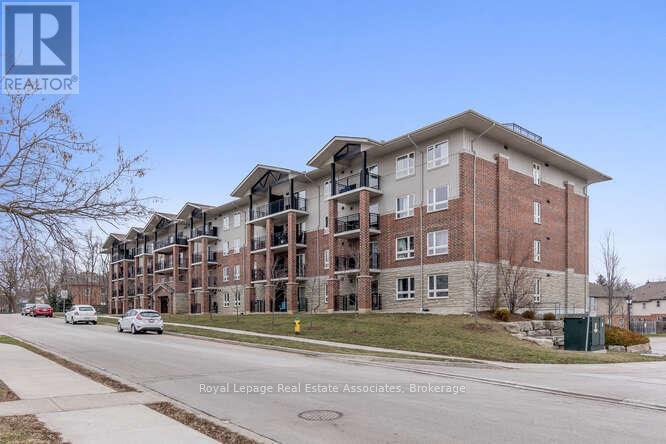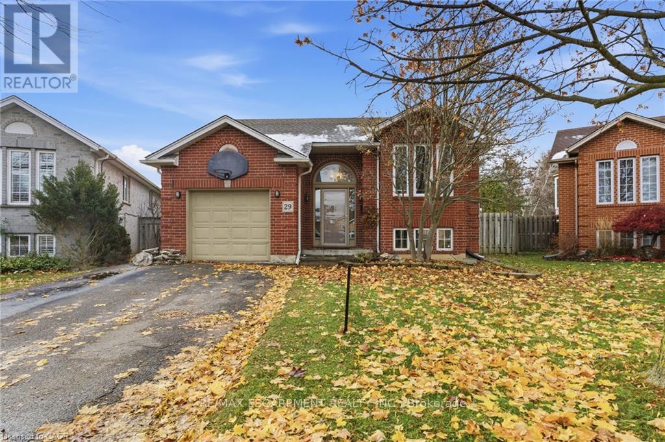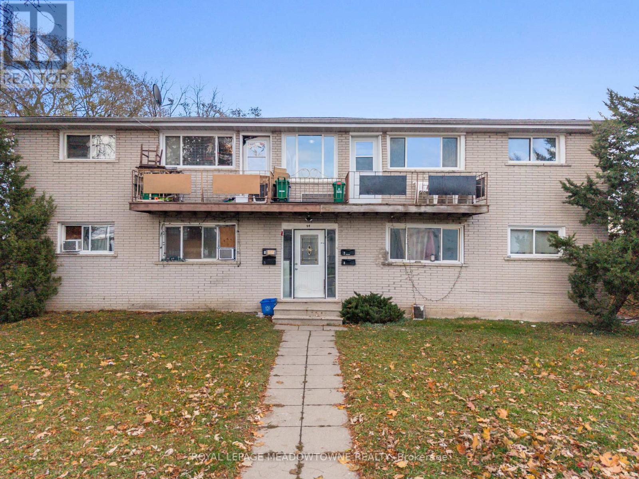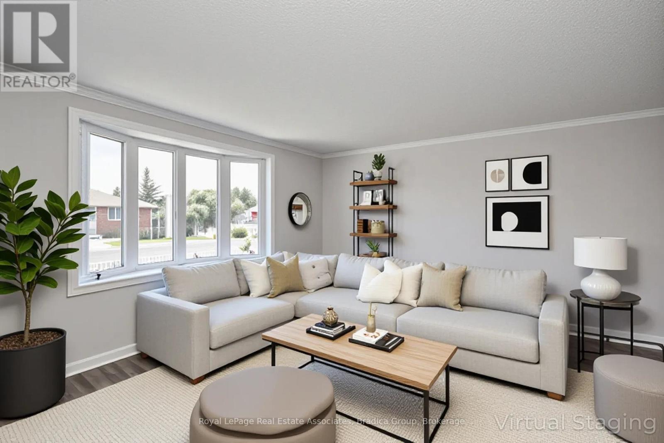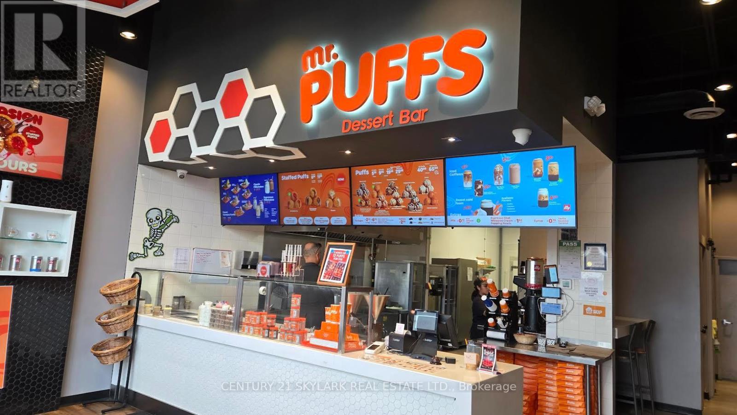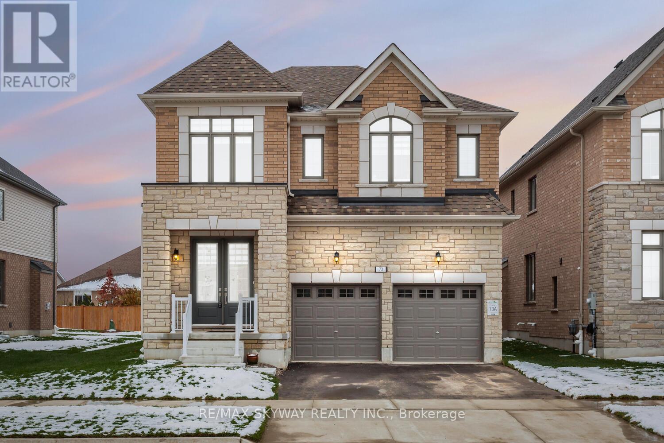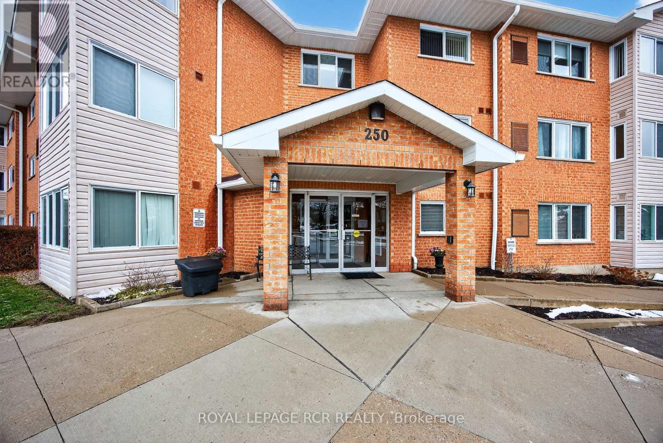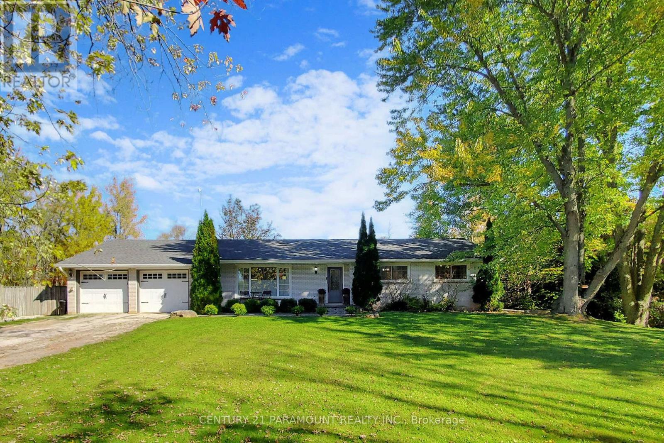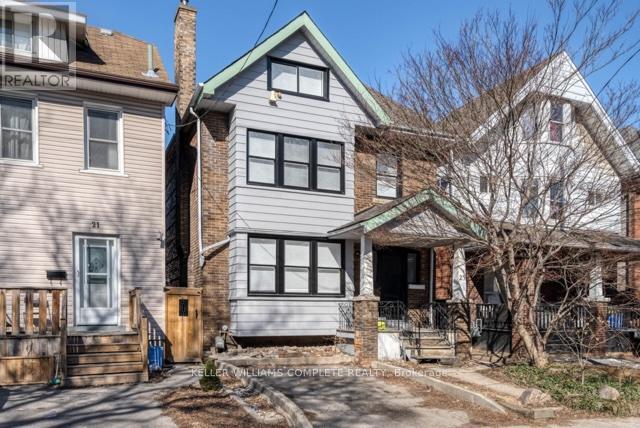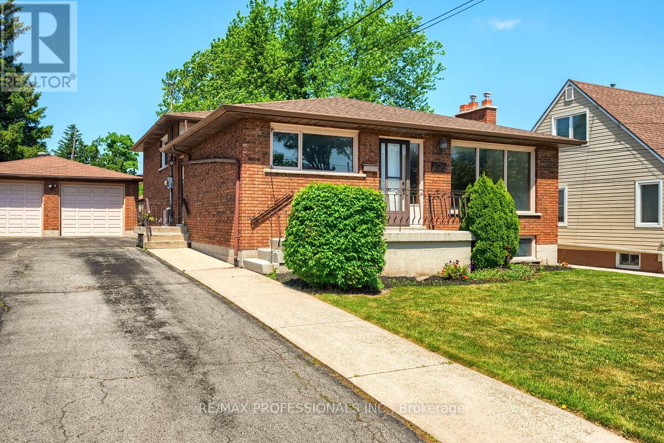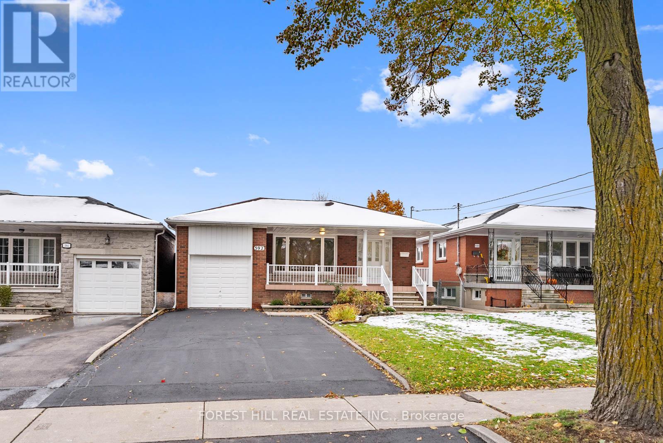100 - 30 Times Square Boulevard
Hamilton, Ontario
Experience modern living in this beautifully crafted Losani-built home located in the desirable Central Park community. Thoughtfully designed for comfort and style, this home begins with an inviting entry level that includes a convenient 2-piece bathroom and in-suite laundry. The second level offers an open-concept living, dining, and kitchen area with high ceilings and large windows that fill the space with natural light. The contemporary kitchen features quartz countertops, stainless steel appliances, and ample cabinetry, creating the perfect hub for everyday living. The third level includes two spacious bedrooms, a full 4-piece bathroom, and a private 3-piece ensuite in the primary suite. Ideally situated close to parks, schools, shopping, and major highways, this home delivers an exceptional blend of modern finishes and everyday convenience. Move-in ready and perfect for a variety of buyers seeking quality and comfort in a prime location. (id:60365)
305 - 505 Margaret Street
Cambridge, Ontario
Client RemarksPrime Location! This stunning condo is perfectly situated just steps from everything you need trendy shops, delicious restaurants, lush parks, and convenient public transit. With quick access to Highway 401, you'll be connected to the entire city in no time. Experience the best of both worlds: the freedom and low-maintenance lifestyle that comes with condo living, paired with the unbeatable convenience of having everything at your doorstep. Move in and start enjoying modern, effortless living today! (id:60365)
29 Strong Court
Brantford, Ontario
Welcome to 29 Strong Court, ideally situated on a private court lot in the desirable North West Brantford area. This versatile property offers a blend of tranquility and convenience-steps from Tranquility Park and just minutes from schools, shopping, grocery stores, banks, and more. Featuring 3+1 bedrooms and 2 full bathrooms, the home offers an open-concept main level that seamlessly connects the modern kitchen with center island, living room, and dining area. A key highlight is the potential for multi-generational living, with an option for a self-contained in-law suite including a separate kitchen and full bathroom. The bright, fully finished lower level features tall windows overlooking the yard, adding significant living space. Outside, enjoy the fully fenced backyard with a walkout from the kitchen to a BBQ area and a covered entertainment space. Practical features include parking for up to 4 cars, an attached garage, and numerous updates such as the furnace and A/C (2016), water softener (2014), and shingles (2015). This property offers flexibility, modern updates, and a prime location. (id:60365)
94 Sixth Avenue
Brant, Ontario
Welcome to 94 Sixth Avenue, an ideal opportunity for those looking to start or expand their investment portfolio. This property offers four self-contained 2-bedroom units, each equipped with separate hydro meters and individual hot water heaters, making management straight forward and allowing for flexible rental arrangements. Units 1 and 2 are located on the main floor. Unit 1 features two bedrooms, an eat-in kitchen, a 4-piece bathroom, a spacious living room, plus exclusive access to the lower level, which includes a finished rec room and a large storage area-adding valuable additional space. Unit 2 offers two bedrooms, an eat-in kitchen, a 4-piece bathroom, and a comfortable living area. On the upper level, Units 3 and 4 both offer two bedrooms, an eat-in kitchen, a 4-piece bathroom, and living rooms that walk out to an open balcony, enhancing tenant enjoyment. The basement includes a shared laundry area, individual storage lockers for each unit, and extra storage for building use. Parking is located at the rear of the property and can be accessed from both Sixth Avenue and Division Street. Siding onto a quiet dead-end street and backing onto green space, the location provides a peaceful setting while still being close to key amenities. Tenants will enjoy walking distance to the Grand River, John Wright Soccer Complex, and the Community Centre, as well as convenient access to grocery stores, restaurants, Elements Casino, and the Wilfrid Laurier University and Conestoga College Brantford campuses. (id:60365)
78 Barwood Crescent
Kitchener, Ontario
This stunning, newly renovated detached bungalow offers a rare opportunity to enjoy modern living in one of Kitchener's most desirable family-friendly neighbourhoods. Stylish upgrades include quartz kitchen countertops, stainless steel appliances, pot lighting, and carpet-free flooring throughout. The bright, open layout provides a comfortable living space with three bedrooms suitable for families or professionals. Step outside to a fully fenced yard with direct access to McLennan Park, known for its walking trails, playground, splash pad, skatepark, and dog park. Enjoy both privacy and convenience with parking for two vehicles, in-suite laundry, and central air conditioning. With Sunrise Shopping Centre and Laurentian Power Centre, schools, restaurants, and Highway 7/8 only minutes away, this home offers an unbeatable location with everything you need close by. (id:60365)
1299 Barton Street
Hamilton, Ontario
LOCATION! LOCATION! LOCATION! MARKABLE 'MR puffs ' in HAMILTON FOR SALE . SAME OWNER FOR LONG TIME .A turnkey restaurant in a me retail corridor which has stores like DOLLARAMA, OSMOSIS, BANKS, CANADIAN TYRE. LOCATED CLOSE TO CENTRE ON THE BARTON MALL IN HAMILTON ONTARIO STEADY CLINTEL, SUPERB SALES, POSITIVE CASH FLOW AND ROOM TO GROW MORE.. GOOD SALES NUMBER. FOR THIS LOCATION . NET LEASE TILL 2032 PLUS 5 YEAR OPTION.. 11 SEATS, 2 WASHROOM. DINE IN AND TAKE OUT BUSSINESS. The location itself brings in a HIGH VOLUME of traffic in terms of vehicles and pedestrians. WITH BASE RENT OF ONLY $$3054.33.Tons of parking in the front. 1309 SQ FEET OF SPACE. ROYALTIES AND MARKETING (7 PLUS 2). Turnkey Operation, Great Exposure, High Traffic Area. Fully equipped kitchen and dining area, list of equipment available upon request. TRAINING will be provided to ensure a smooth transition by HO. (id:60365)
72 Paperbirch Drive
Cambridge, Ontario
Must See **Newly build (in 2024) Fully Upgraded Detached Home with **5 Bedrooms with 4 Washrooms. Master bedroom w/ensuite washroom** Enjoy 9-Feet Ceilings On The Main Floor with Pot lights & chandeliers up to Kitchen** A Spacious Kitchen With Quartz Countertops & Backsplash **Chef style fully renovated kitchen with waterfall island **Extended Upper Cabinets & B/in Stainless steel upgraded Appliances ** This Home Is Loaded With Upgrades, Including Beautiful Tiles on Main Floor Hardwood Flooring, And Matching Natural Oak Stairs. 8 Feet Doors and Double Door Closets all over Main Floor. Separate Entrance to the Basement have potential for future. Quite family neighbourhood** Close To The Pond, Park, School, Convenience Store all other amenities. (id:60365)
310 - 250 Robert Street
Shelburne, Ontario
Perfect for first-time buyers or downsizers, this well-maintained 2-bedroom, 1-bath unit offers exceptional value in a growing community. Featuring a bright and functional layout, this condo includes en-suite laundry and a sun-filled solarium-ideal for a home office or cozy reading nook. The kitchen boasts a built-in dishwasher, ceramic tile flooring, and is combined with the dining area for easy entertaining and everyday convenience. Enjoy hardwood-style flooring throughout the spacious living and dining areas, a large primary bedroom with a bright window, and a second bedroom, that leads through to the solarium. Conveniently located on the same floor as the exercise room, this unit offers easy access to building amenities including secure entry, a party/meeting room, and ample visitor parking. One designated parking space (#28) is included. Just minutes from downtown Shelburne, this location puts you within walking distance of banks, the post office, grocery stores, the recreation centre, and the public library. A fantastic opportunity to enjoy comfortable, affordable condo living in the heart of town! Monthly Maintenance Fee: $453.23 (includes $56.50 - Rogers Ignite TV & Internet). (id:60365)
4983 Ninth Line
Erin, Ontario
Modern 1800 sq ft (approx) Ranch Style Bungalow for sale in rural Erin. Home sits on a beautiful picturesque, landscaped and private treed lot. Open concept floor plan with many windows that bring in a lot of natural light and which makes the hand-scraped & hardwood floors throughout the home gleam. The modern kitchen has Quartz countertops with a large breakfast bar with pendant lights overtop, lots of storage, undercabinet lighting, gorgeous subway style backsplash, new upgraded stainless steel appliances and a large window that overlooks the backyard and garden. The kitchen faucet has reverse osmosis filter, and blue light filter for water into the home. The home is freshly Painted. The Kitchen overlooks the dining roomcombined with family room that showcases a custom TV/entertainment wall and has a walk-out to the extended deck in the backyard. French Double doors open up to the Living/Media Room thatboasts a rustic propane fireplace, floor to ceiling windows and a reading niche with custom circular window. Smooth ceilings and potlights throughout home. Newly renovated Powder room iscombined with laundry. Newly renovated main bathroom boasts Double shower, soaker tub, and walkout to backyard deck. Fenced and treed backyard boasts an above ground pool and extendeddeck with gazeebo in garden, perfect for entertaining. Google smart thermostat, Fibre highspeed Internet (Standard Broadband), carbon monoxide and smoke detectors. Partial asphalt paved driveway and gravel circular driveway. Keypad entry on front door into home. Garage has agarage door opener, keypad entry and shelving, with entry into home. Storage container/Shed onproperty.Well-maintained home is mere minutes away from Georgetown, all amenities and major highways. Roads/streets to home are plowed and maintained. (id:60365)
2 - 23 Gibson Avenue
Hamilton, Ontario
Fantastic modern unit in the heart of downtown Hamilton. Situated in the Gibson/Stipley neighbourhood, this newly renovated one bedroom, fully open concept, with a lot of natural light, features many high-end finishes, quartz countertops, shared laundry, and a beautiful bathroom. Close to all amenities and public transit, 23 Gibson, unit two, is the perfect space that you have been looking for. Reach out to schedule a private showing (id:60365)
236 East 21st Street
Hamilton, Ontario
Welcome to this exceptionally meticulous maintained 3+2 bedroom, 2 bathroom home, situated on a rare 60x112 ft lot in a family-friendly Hamilton Mountain neighbourhood. This home in total offers over 2,700 sqft of spacious, functional layout with a bright living area, a finished lower level, and a separate entrance, ideal for extended family or in-law potential. Both bathrooms were fully renovated in 2019 and 2020 featuring modern finishes and fixtures. One of the standout features is a private sauna, perfect for relaxation and wellness at home. Enjoy the convenience of a detached car garage powered with hydro, an extra-wide and long driveway with ample parking, and a powered shed for storage. Proudly owned by the same family .Whether you're looking for a move-in ready home or the opportunity to renovate and customize to your taste, this property offers incredible potential. This home is a must-see with an oversized garage perfect for extra storage, a workshop, or car enthusiasts. (id:60365)
592 Glen Park Avenue
Toronto, Ontario
An impeccably maintained all-brick bungalow in sought-after Yorkdale-Glen Park, this bright and welcoming family home sits on a 40 x 130 ft lot and offers 2,410 sq. ft. of total living space. Beautiful hardwood floors, solid wood kitchen cabinetry, new appliances, and a large family-sized kitchen with a generous eat-in area create the perfect setting for everyday living and gathering around the table. The combined living and dining room is filled with natural light through a large picture window overlooking the front patio and yard, giving the home a warm and inviting feel. Downstairs, you'll find expansive additional living space with beautifully set tile floors, a fully equipped second kitchen, and an open-concept dining and recreation area featuring a gas fireplace and charming curved wood wet bar with mirrored feature wall -ideal for entertaining or family celebrations. With a separate entrance leading to the spacious backyard and patio, this lower level offers excellent in-law or income potential. The built-in 21-ft garage includes an extra 28 feet of bonus space, perfect for a workshop, gym, or hobby area, with convenient direct access to the backyard. This home showcases true pride of ownership and thoughtful care throughout. Located in a vibrant, family-friendly community known for its patisseries, grocers, and restaurants, and just minutes from Yorkdale Mall, design shops, great schools, parks, transit, and major highways. Don't miss this rare opportunity to own a quality all brick home where comfort, versatility, and family have been at the heart of this cherished address. (id:60365)

