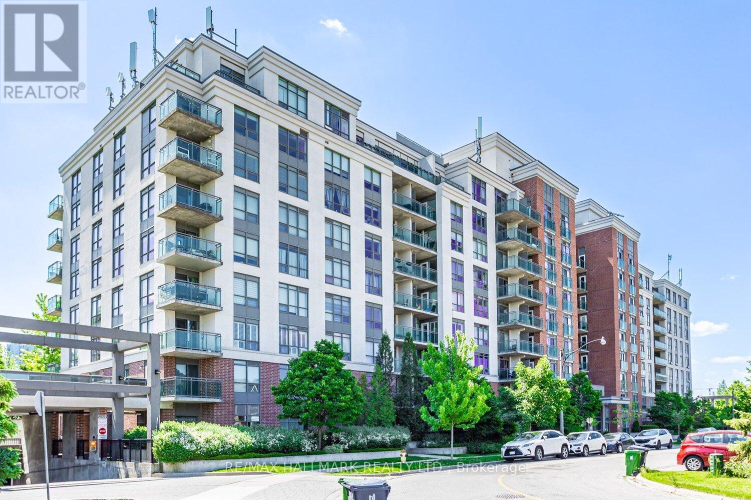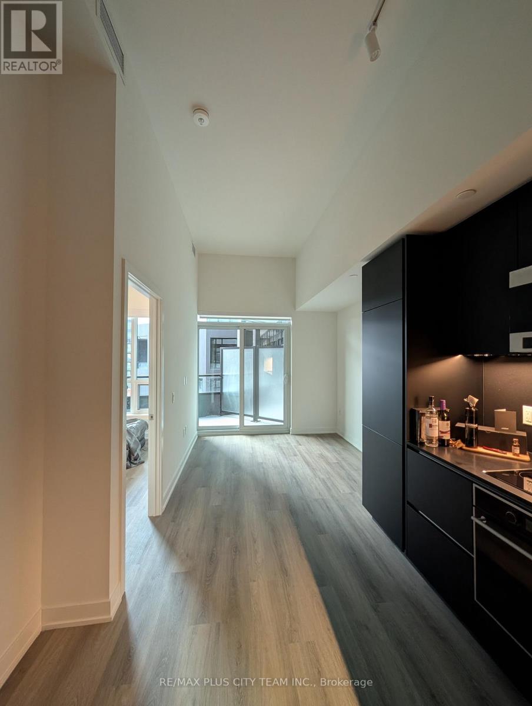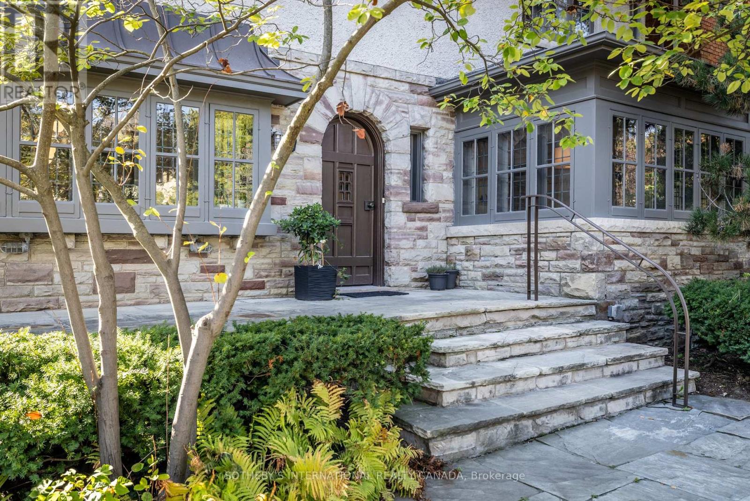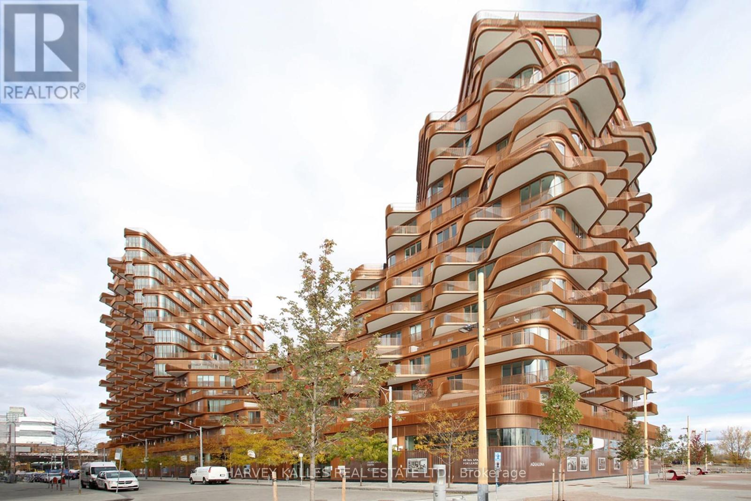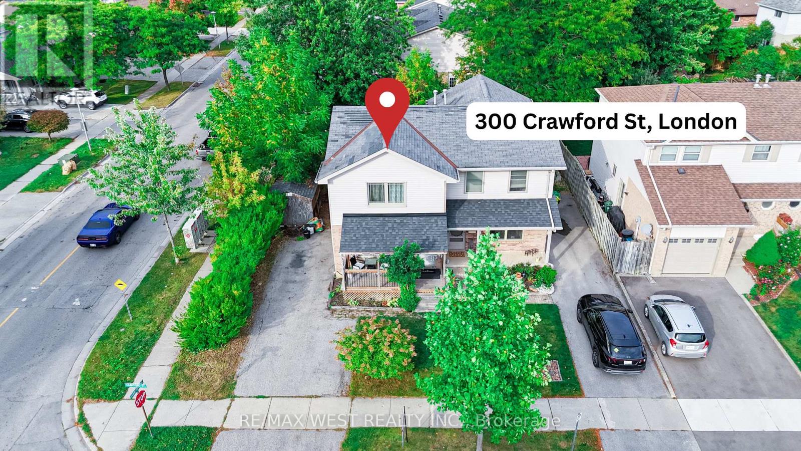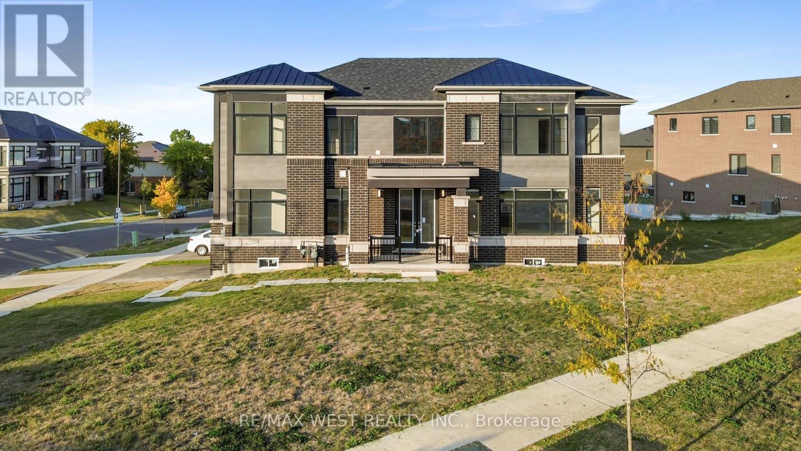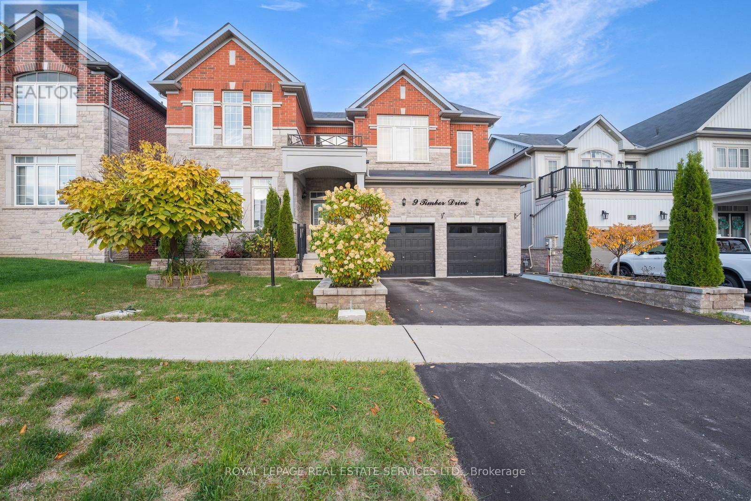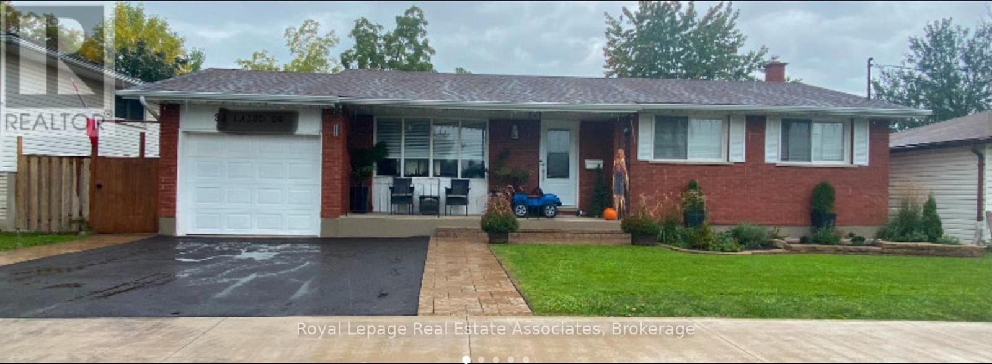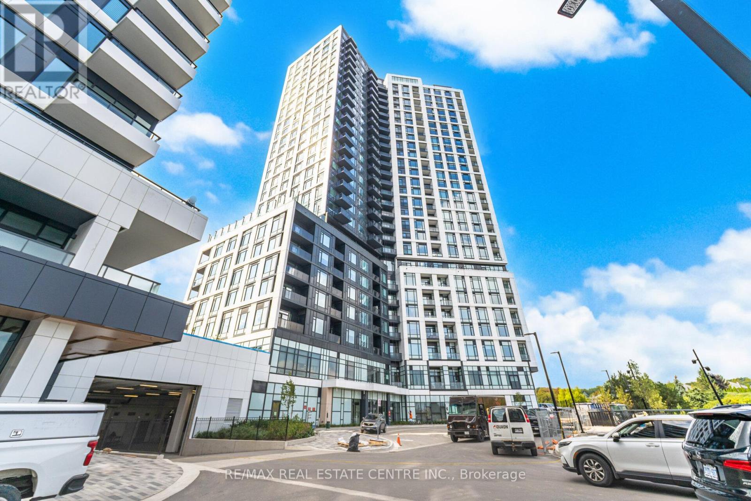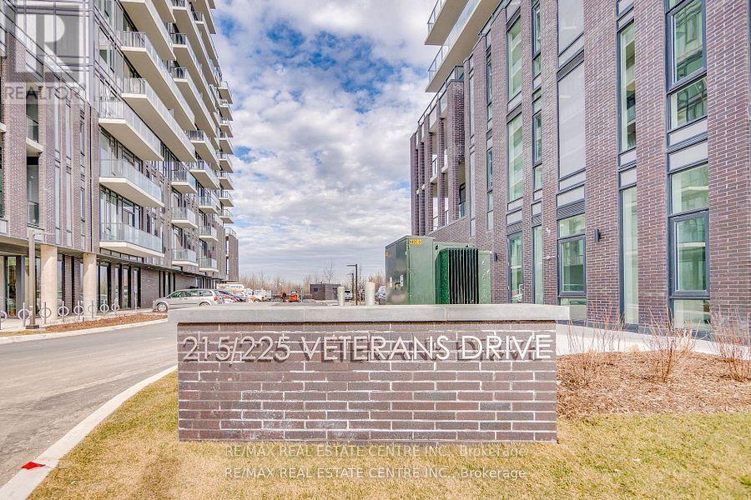510 - 120 Dallimore Circle
Toronto, Ontario
Welcome to 120 Dallimore Circle! This beautifully renovated 1-bedroom plus enclosed den offers the versatility of a two-bedroom layout. The den is fully enclosed with a door, perfect as a guest room or private office, featuring inside lighting not typical in dens. Upgrades include added lighting, black accent faucets and fixtures, a floating vanity, a custom glass bathtub, refreshed kitchen finishes with a stylish breakfast bar, and upgraded indoor blinds. The open balcony provides a peaceful green view of lush trees, while the bedroom and living room overlook serene surroundings. Enjoy building amenities including an indoor pool, sauna, fitness centre with recently updated equipment, party room, media room, and billiards room. Ideally located just minutes from Eglinton LRT, TTC bus stops, Don Mills shopping hub, schools, major highways, and walking trails. Move-in ready with style and functionality! (id:60365)
5 - 302 Sumach Street
Toronto, Ontario
Prime Cabbagetown, Quaint 6-Unit Building. Unit Gutted To Studs And Rebuilt approx 7 Years Ago. Rare Large Unit 1100 Sq. Ft., With Fireplace, Balcony 100 Sq. Ft. 2 Bedrooms, Living, Dining, Kitchen, Hardwood Floors, Lessor Pays For Laundry, 9 Foot Ceilings, Light-Filled. Walk Or Bike To Riverdale Farm, Parliament Retail/Restaurants/Coffee Shops, Downtown, Don Valley, Ryerson, U Of T, Aquatic Centre, Etc. Tree-Lined Streets. Largest Collection Of Victorian Architecture In N. America. Eclectic And True Neighborhood. Contemporary Finishes. 24 Hour Surveillance. Please View Video Tour. (id:60365)
408n - 120 Broadway Avenue
Toronto, Ontario
Be the first to live in this brand new, 2-bedroom, 2-bathroom suite at Untitled Toronto with parking & locker. Thoughtfully laid out with no wasted space, this 655 sq ft unit (plus 70+ sq ft balcony) features over $23,000 in premium interior upgrades, including sleek slab-style closet doors, porcelain tile in both bathrooms, upgraded kitchen finishes, bathtub glass panels, and motorized window shades. Enjoy added convenience with a home theatre rough-in and in-suite laundry. The open-concept living/dining space connects seamlessly to the kitchen, creating an ideal setting for both daily living and entertaining. The primary suite includes an ensuite bathroom and large windows, while the second bedroom is perfect for guests, a home office, or a shared space. Live in style with access to luxury building amenities such as a grand lobby with a waterfall feature, a co-working lounge, indoor and outdoor pools with spa, a fully equipped fitness centre with basketball court, meditation garden, dining lounges, and even a dedicated children's playroom. Situated in one of Toronto's most dynamic neighbourhoods, you're just steps from TTC transit, shopping, dining, and entertainment options. Please note that the amenities may not be finished. (id:60365)
74 Inglewood Drive
Toronto, Ontario
A rare opportunity in Moore Park! This stunning renovated home sits on a beautiful 175' deep ravine lot, offering unparalleled privacy and spectacular views. Perfect for families and entertainers, this home boasts 4+1 spacious bedrooms, 5 bathrooms, and bright, open-concept principal rooms with a charming fireplace. The expansive third floor features a versatile bonus room with high ceilings. Currently used as a billiards room, it could also serve as an extra bedroom or provide the perfect space for a golf simulator. Prime walk-everywhere location! Just 500 meters to the subway, Farm Boy, and Loblaws. You're also a short stroll from the shops of Yonge & St. Clair and Summerhill, and moments from the prestigious Toronto Lawn Tennis Club. Located in one of the city's best school districts with access to highly-acclaimed public and French Immersion programs, and just minutes from Toronto's top private schools. This home is a perfect combination of privacy, size, and fabulous location. Don't miss out! (id:60365)
701 - 155 Merchants Wharf Avenue
Toronto, Ontario
Luxury Waterfront Living at Its Best Aqualuna by Tridel - Where Elegance Meets the Lake Aqualuna, the shining jewel of Toronto's waterfront, offers a lifestyle that flows as effortlessly as the waves just beyond your balcony. This stunning 2-bedroom + den, 3-bathroom residence features 1,367 sq. ft. of bright, open space with soaring 11-foot ceilings - a rare feature that fills the home with light and a true sense of luxury. The private 100 sq. ft. balcony provides unobstructed lake views, with access from both bedrooms and the hallway, creating a seamless connection between peaceful outdoor living and refined interiors. Every detail reflects thoughtful design and modern comfort - from smart home technology and a fully integrated Miele kitchen to over $30,000 in premium upgrades. The EV-ready parking space adds an eco-friendly touch for the modern homeowner. Just outside your door, Toronto's best attractions are moments away - enjoy Sugar Beach, the boardwalk, and the Distillery District, or take a short drive to the CN Tower, Scotiabank Arena, and Rogers Centre. Everyday essentials like Loblaws, LCBO, and direct highway access make city living effortless. Aqualuna's resort-style amenities redefine luxury living with an outdoor pool overlooking the lake, fitness and yoga studios, sauna, media and billiards lounges, and elegant entertaining spaces for gatherings and relaxation. This exclusive assignment opportunity offers a rare chance to own one of Toronto's most desirable waterfront residences - ideal as a forever home or a prestige investment. At Aqualuna, every day feels like a vacation at home. Motivated seller - inquire today. (id:60365)
300 Crawford Street
London South, Ontario
This 3-bedroom, 2-bath semi-detached home in London South offers a functional layout on a well-sized lot. The main floor includes a comfortable living and dining area, a practical kitchen, and a convenient powder room. Upstairs, three bedrooms are served by a full 4-piece bath. The finished lower level provides a recreation room and laundry, adding flexible living space. Set on a 28x105 ft lot, the property features a fenced backyard with plenty of room for outdoor activities, along with a private driveway for multiple vehicles.Situated near schools, shopping, public transit routes 10 and 93, and parks such as Springbank Park and Storybook Gardens, this address balances comfort, convenience, and community amenities. A suitable choice for first-time buyers or growing households. (id:60365)
297 Bismark Drive
Cambridge, Ontario
Set on one of the largest corner lots in the neighbourhood, this 4-bedroom, 3.5-bath detached home offers exceptional space and future value in a growing Cambridge community. The layout includes a family-sized eat-in kitchen with walkout to the backyard, defined living and dining areas, and a partially finished basement ideal for additional living space or a home office. The upper level features four generously sized bedrooms, including a primary suite with ensuite bath and walk-in closet. Positioned just steps from Bismark Park with a splash pad, playground, and sports courts. This home is well-suited for families, especially those with young children. The lot sits across from the future Westwood lake project, offering potential water views once complete. A new school and retail plaza are also planned nearby, adding long-term convenience and community appeal. With driveway parking, direct garage access, and excellent access to schools, shopping, and commuter routes, this property offers both space and smart positioning in a family-oriented setting. (id:60365)
9 Timber Drive
Cavan Monaghan, Ontario
Sold under POWER OF SALE. "Sold" as is - where is. A rare opportunity to own a luxury home at an unbeatable price. Welcome to 9 Timber Drive, an elegant brick-and-stone residence combining timeless craftsmanship with modern comfort in the peaceful, sought-after Cavan-Monaghan community. Offered under Power of Sale, this home delivers exceptional value - never before available at this price.The grand double doors open to a bright, open-concept living and dining area filled with natural light and views of the landscaped front yard. The designer kitchen features a large centre island, stainless steel appliances, and a breakfast area with walk-out to the backyard - ideal for family gatherings and entertaining. A convenient kitchen servery adds flow and function. The inviting family room boasts a gas fireplace and elegant finishes, creating a perfect space to unwind.Upstairs, the luxurious primary suite offers a walk-in closet and spa-inspired ensuite with glass shower and soaker tub. Each additional bedroom includes its own 4-piece ensuite for comfort and privacy. Additional highlights include second-floor laundry, a landscaped yard with stone patio and side entry, plus a walk-out basement with in-law suite potential or future expansion.This home perfectly balances elegance, functionality, and incredible value - a rare chance to own a high-end property well below replacement cost.MUST SEE! Power of Sale, seller offers no warranty. 48 hours (work days) irrevocable on all offers. Being sold as is. Must attach Schedule "B" and use Seller's sample offer when drafting offer (copy in attachment section of MLS). No representations or warranties of any kind by seller/agent. All information to be independently verified. Taxes estimated per city website. (id:60365)
33 Laird Drive
St. Catharines, Ontario
Entire property for lease - Welcome to this spacious and well-maintained 3+1 bedroom, 2 full bathroom home, offering comfort, flexibility, and convenience in a great location. The main level features a bright open-concept layout with generous living and dining area, a functional kitchen, and walk-out access to the backyard - perfect for entertaining or relaxing. The finished lower level includes a large rec room or fourth bedroom, ideal for a home office, or additional living space. Conveniently located close to schools, parks, shopping, and transit. Making this a great option for families. Tenant is responsible for all utilities. No smoking. Landlord is open to long-term or short-term lease. (id:60365)
501 - 188 Clark Boulevard
Brampton, Ontario
One bedroom + den suite offering 646 sq. ft. functional living space. Open-concept layout featuring laminate flooring throughout and wall to wall windows. Kitchen is equipped with quartz counters and rich dark cabinetry. Spacious primary bedroom features a walk-in closet. A den offers flexibility for family, guests, or a home office. Located in a family-friendly neighbourhood. Brampton Transit right at your doorstep. Schools, parks, libraries, and community centres are just around the corner and Highway 410 is just minutes away. Great building amenities include Gym, large party room, wifi room, garden terrace, outdoor pool & barbecue area, Guest suites. Parking available to rent. Tenant to pay hydro. Parking available to rent. Tenant to pay hydro. (id:60365)
2307 - 2495 Eglinton Avenue
Mississauga, Ontario
Welcome to urban living at its finest! This brand new, never-lived-in condo offers a perfect blend of modern style, comfort, and convenience. Featuring 1 spacious bedroom plus a large den - ideal for a home office or guest space - and 2 full bathrooms, this layout is both functional and versatile.Enjoy an open-concept living and dining area with high ceilings, sleek finishes & natural light. The modern kitchen comes equipped with stainless steel appliances, quartz countertops, and plenty of storage - perfect for home chefs.Step out onto your private balcony and take in city views, or unwind in the primary bedroom with ensuite bath.Located in one of Mississauga's most desirable areas, you're just steps to Erin Mills Town Centre, Credit Valley Hospital, top-rated schools, restaurants, and transit, with easy access to HWY 403, 401, and 407.Building amenities include a fitness centre, party room, rooftop terrace, concierge service, and more. (id:60365)
1207 - 225 Veterans Drive N
Brampton, Ontario
Welcome to The MontVert Penthouse at 225 Veterans Drive, Brampton!Experience elevated living in this 2 years old 2-bedroom, 2 Full washroom Penthouse suite featuring 10-ft ceilings and spectacular top-floor views. Includes 1 underground parking space and a premium locker with its own private door for added convenience.This luxury building offers exceptional amenities including a fitness and yoga room, games room, Wi-Fi lounge, guest suite, two party rooms, and a boardroom-plus a private dining area with direct access to a beautifully landscaped outdoor patio.The designer kitchen showcases modern cabinetry with extended uppers and deep storage over the refrigerator. Conveniently located minutes from Mount Pleasant GO Station, major shopping centres, and public transit, this home is ideal for professionals, students, and families seeking comfort, style, and accessibility. (id:60365)

