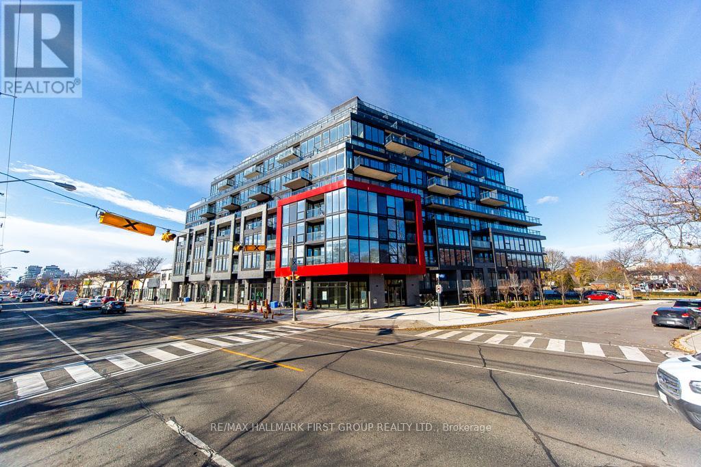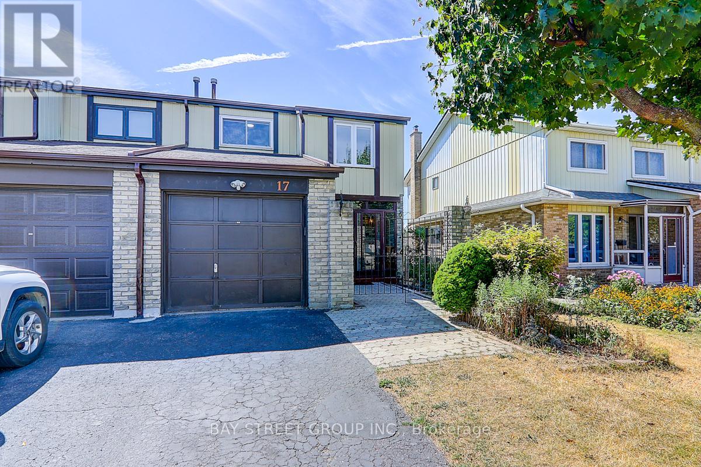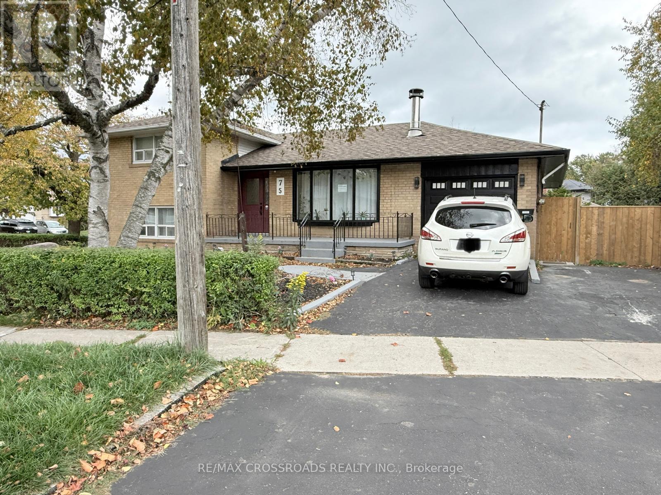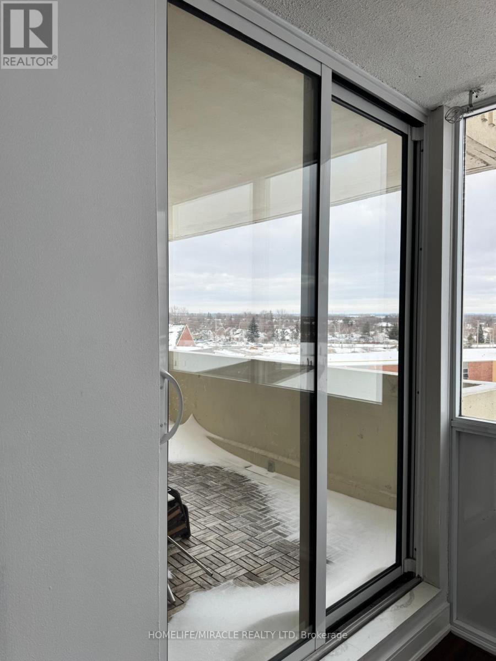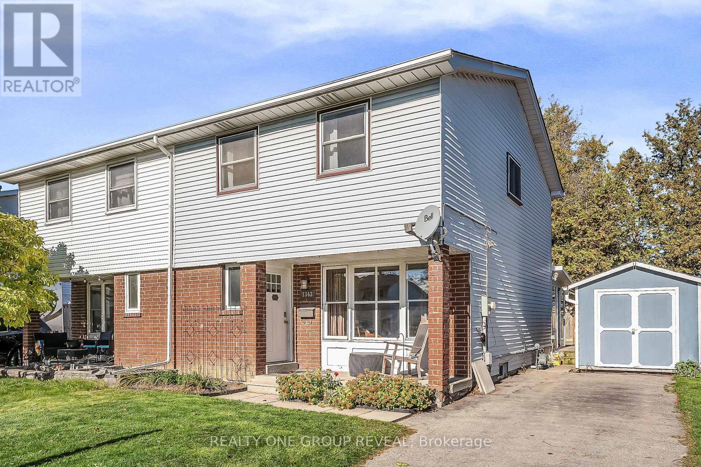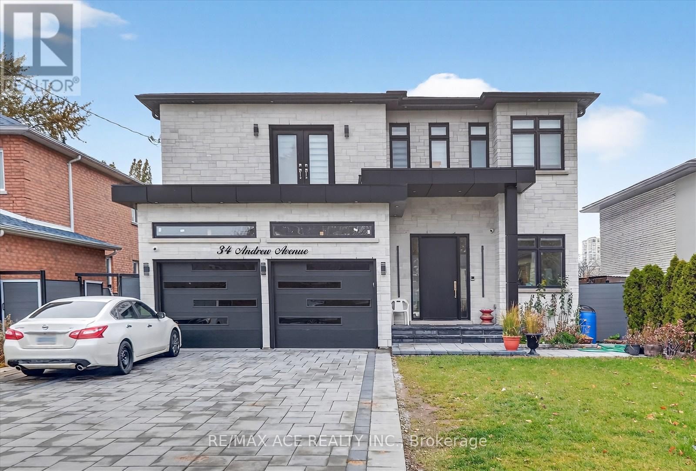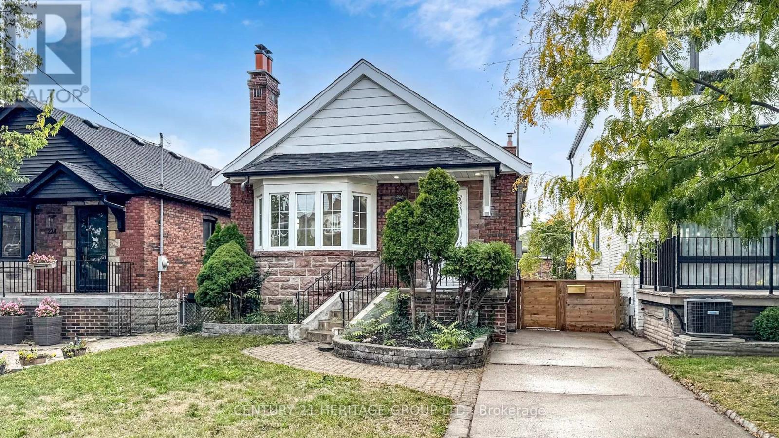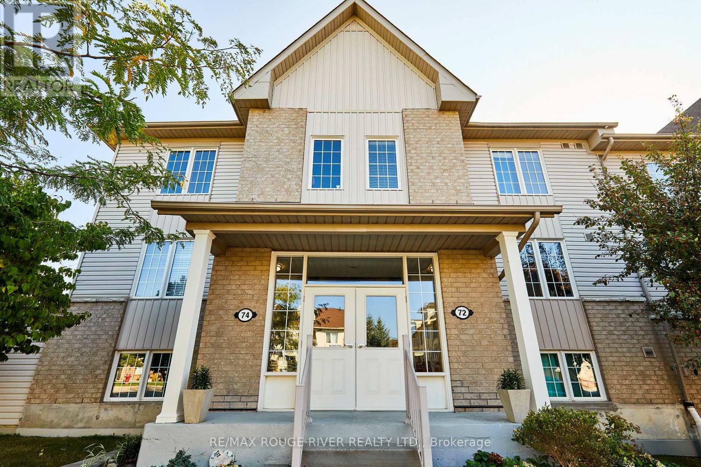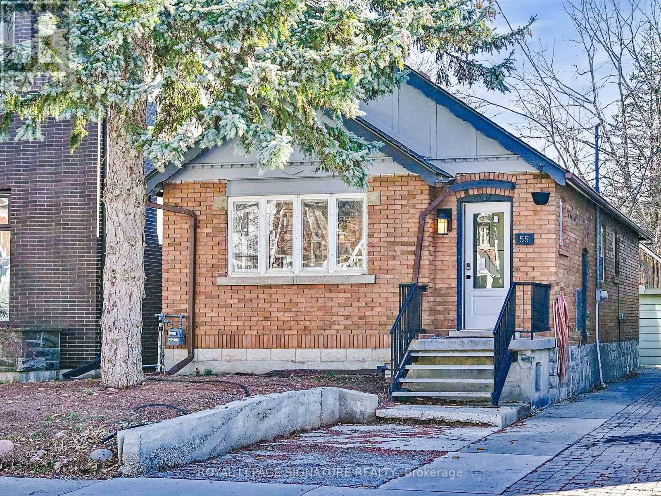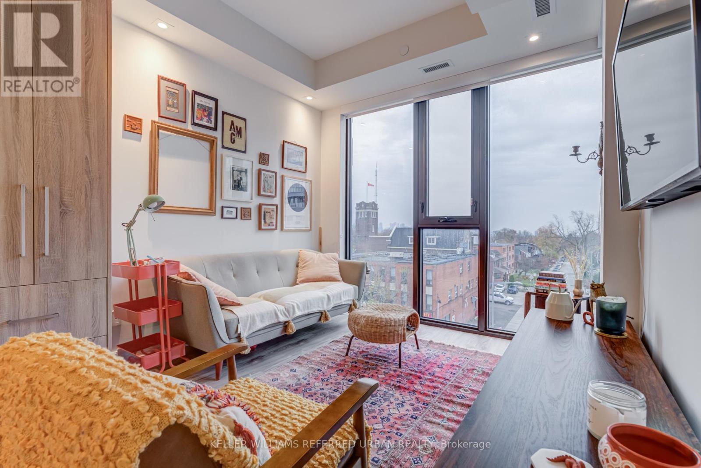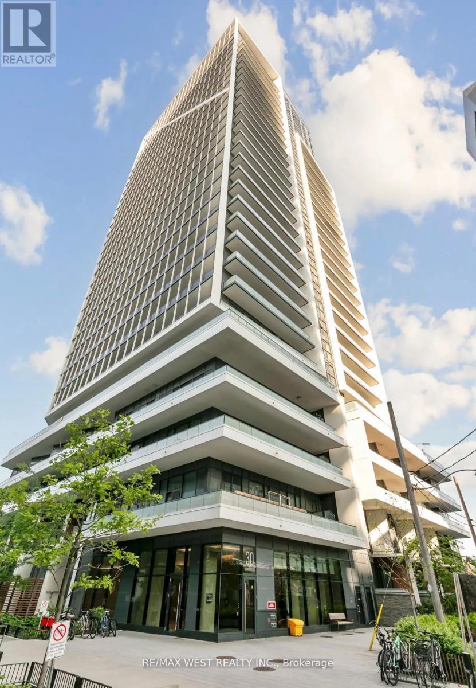308 - 2 Manderley Drive
Toronto, Ontario
Welcome To This Impressive And Thoughtfully Crafted 1 Bedroom Suite In The Modern Mid-Rise Manderley Condos, Perfectly Positioned In The Vibrant And Rapidly Developing Birch Cliff Community. This Brand-New Unit Offers An Exceptional Blend Of Style, Comfort, And Functionality Which Is Ideal For Professionals, Couples, Or Those Seeking Contemporary Living In One Of Toronto's Most Up-And-Coming Neighbourhoods. Step Inside To Discover A Bright And Spacious Open-Concept Layout Designed For Effortless Everyday Living. The Sleek, Modern Kitchen Features Full-Sized Premium Stainless Steel Appliances, Allowing You To Enjoy Both Culinary Creativity And Practical Convenience. The Inviting Living Area Provides Ample Space For Relaxation And Entertainment, While The Private Primary Suite Adds An Elevated Level Of Comfort And Privacy. Residents Of The Manderley Enjoy An Impressive List Of Premium Amenities. Take In The Breathtaking, Unobstructed Lake Views From The Rooftop Terrace, Stay Active With The State-Of-The-Art Fitness Centre, Host Gatherings In The Elegant Party Room, And Feel Secure With 24/7 Concierge Services. Every Feature Has Been Curated To Support A Lifestyle Of Ease And Luxury. Situated In The Heart Of Birch Cliff, This Home Places You Steps From Trendy Cafés, Artisan Shops, Scenic Parks, And Reputable Schools. Commuting Is A Breeze With Convenient Access To The Scarborough GO, TTC Routes, Kingston Rd And Hwy 401. Nature Lovers Will Appreciate The Proximity To The Scarborough Bluffs, Picturesque Waterfront Trails, And Tree-Lined Residential Streets That Give The Community Its Warm, Close-Knit Charm. Don't Miss This Opportunity To Experience Modern Urban Living Perfectly Balanced With Lakeside Serenity Which Is An Exceptional Find In A Neighbourhood That Continues To Grow And Thrive. Don't Miss The Chance To Make This Your New Home! (id:60365)
17 Newdawn Crescent
Toronto, Ontario
Excellent location in a quiet and prestigious neighborhood! This End Unit (Like A Semi) Freehold Townhouse With Finished Walkout Basement. $$$ Spent On Upgrades. Featuring 4 spacious bedrooms and 3 modern bathrooms, the home boasts a thoughtfully designed layout with smooth ceilings on the main and second floors and seamless flooring throughout. The finished walkout basement is open and bright, offering additional versatile living space. Enjoy the beautifully landscaped backyard for outdoor gatherings. Close to: Hwy 401/404, TTC, top schools, shopping centers, community facilities, Pacific Mall, hospitals, and more. (id:60365)
75 Fordover Drive
Toronto, Ontario
Welcome to this stunning, brand-new basement apartment located in the desirable Guildwood Neighborhood! Boasting two spacious bedrooms, this newly finished unit offers modern living at it's best. The open-concept kitchen flows beautifully with the living and dining area, creating a bright and inviting space perfect for relaxing or entertaining.With the added convenience of private ensuite laundry,This immaculate never-lived-in basement is truly a rare find. Be the first to call it home. (id:60365)
712 - 66 Falby Court
Ajax, Ontario
Cozy, pleasant living in a large 2+den bedroom unit. Move-in-ready, minutes away from public transit, hospitals, schools, shopping. Building offers a variety of amenities, including tennis courts, a library, fitness room, sauna, outdoor swimming pool and a meeting room. This is a excellent opportunity for those seeking great value in a dynamic and well-linked community. (id:60365)
1343 Fenelon Crescent
Oshawa, Ontario
Welcome to this lovely 2-storey semi-detached home, ideally situated near Fenelon Park and surrounded by great neighbours! Featuring an updated kitchen, this home offers a comfortable layout perfect for families. Enjoy your morning coffee on the inviting front porch - the perfect spot to watch the kids ride their bikes. The bright sunroom provides extra seasonal living space and overlooks the private backyard with plenty of room to relax, garden, or entertain. Inside, you'll find a spacious primary bedroom with his & hers closets, and brand new carpeting in the second and third bedrooms. The main floor, hallway, and bathroom have been freshly painted, giving the home a clean, updated feel. The basement offers great potential, featuring a laundry/bathroom combo, plus a dedicated space for a home office and family room - perfect for growing families or those who work from home. The long driveway provides ample parking, and the large shed offers great storage for tools or outdoor gear. A wonderful opportunity in a family-friendly neighbourhood - close to schools, parks, transit, and amenities. Move in and make it your own! Roof updated - 2015, Ktichen updated - 2023, Shower insert - 2025, A/C - 2019 (id:60365)
34 Andrew Avenue
Toronto, Ontario
Welcome to this exceptional 9 bedroom, 7-bathroom masterpiece, meticulously built just last year. Nestled in one of Toronto's most sought-after neighborhoods along Kingston Road, this immaculate residence offers modern luxury and thoughtful design at every turn. The main floor features an open-concept living, dining, and kitchen area-perfect for entertaining and family gatherings. Natural light floods the space, highlighting premium finishes and contemporary craftsmanship. A spacious bedroom with a full ensuite washroom completes this level, ideal for guests or multi-generational living. Upstairs, discover four generously sized bedrooms, each with its own attached washroom, providing ultimate privacy and comfort for every family member. The fully finished basement adds incredible versatility with four additional bedrooms and two full bathrooms-perfect for extended family, home office space, or rental income potential. This move-in-ready home combines modern elegance with functional living in a vibrant Toronto community. Experience the perfect blend of luxury, convenience, and lifestyle. Don't miss this rare opportunity to own a brand-new property in this prime location. (id:60365)
9 Kenworthy Avenue
Toronto, Ontario
Welcome to 9 Kenworthy Ave, renovated home with several updates. Most parts of the property were improved within the past year!, offering a perfect blend of style, comfort, and functionality. Featuring a complete transformation inside and out, the home boasts brand new electrical wiring, modern finishes throughout, a beautifully redone exterior façade, new flooring, updated kitchen with contemporary cabinetry and stainless-steel appliances, sleek bathrooms, recessed lighting, and fresh paint-everything feels brand new. The open-concept layout creates a bright and spacious flow, perfect for modern living and entertaining. Upstairs, you'll find generously sized bedrooms and elegant bathrooms that reflect a high standard of craftsmanship. The basement features a separate entrance and has been converted into a fully self-contained apartment, providing an excellent opportunity for extra income, in-law accommodation, or a private suite for guests. Located in a family-friendly neighbourhood close to schools, parks, shopping, and public transit, this home offers not only convenience but also long-term investment potential. With every major system updated and every finish brand new, 9 Kenworthy Ave is a move-in ready home that combines quality renovation, functional design, and the opportunity for additional income-all in one exceptional property. Don't miss the chance to own this beautifully modernized home in a prime Toronto location!NEW DOORS, WINDOWS .. Enjoy 2 lane parking at the back. Potential for garden suite at the back. Separate entrance basement. (id:60365)
226 Donlands Avenue
Toronto, Ontario
Welcome to This Charming *2+2*Bedroom BUNGALOW with *1+1* Bathrooms,*1+1* Kitchens, And *1+1* Laundries. 200 AMP Electrical Panel. Fully Finished Basement With Separate Entrance. With***1776 SF Total Living Space*** (990 sf above ground + 786 sf basement),Thoughtfully Renovated, Functional, And Move-In Ready! With A Private Driveway And A Rear Laneway, This Home Offers Extra Parking, Enhanced Privacy, And a Versatile Backyard Ideal For Storage, A Workshop, Garden Structures, Or Future Projects. Enjoy a Short Stroll To The Vibrant Danforth, Filled With Lively Streets, Tasteful Cafés, And Year-Round Events. Convenient Access To Transportation, 10 Min Walk to Subway Station, Top-Rated Schools Such As La Mosaique Elementary, and Monarch Park Collegiate Institute with its World-Renowned IB Program. Whether you're a First-Time Home Buyer, Downsizer, or Investor, This Is The Perfect Blend Of Home And Opportunity! (id:60365)
2 - 72 Petra Way
Whitby, Ontario
A beautifully maintained and spacious 2 bedroom, 2 bathroom condominium in the sought after Pringle Creek Community! Enjoy an updated stylish kitchen with double under-mounted sink, modern black faucet, stunning quartz counter top with extended breakfast bar. Offering plenty of counter space for hosting friends and family. Including all stainless steel appliances Bright and spacious open concept living/dining area features large windows filling the home with natural light. Upgraded premium laminate flooring in the living area, all new lighting and fixtures throughout this home. Walk-out balcony to a beautiful sunrise with updated outdoor flooring to enjoy through the seasons! A large primary bedroom features brand new carpet and walk-in closet with plenty of space. The primary bath includes updated storage cabinet and custom granite vanity with brush nickel faucet. The additional bedroom offers great space with lots of natural light currently used as a home office! Included in-unit stack-able washer and dryer, with extra space for storage Own and have the convenience of two car parking in an underground garage, with a private large storage all included with this home. Book your viewing today, this condo is complete. Located just minutes from top rated schools public transit, walking trails, pharmacy, shopping centers. Also close to Hwy 401, 407 and 412. (id:60365)
55 Banff Road
Toronto, Ontario
Location Location Location! This Wonderful Bungalow Is located in a 26 FEET frontage , 150 feet DEEP lot size and Is Convenient To Absolutely Everything:Transit, Schools, Shops,Restaurants, Parks, Hospital. Special Larger Than Normal Lot Surrounded By Multi Million Dollar Homes.Perfect For The First Time Buyer, Downsizer, Singles, Couples Or A Great Investment Opportunity. Note The School District Maurice Cody!Marty From Laneway House Has Indicated This Property Has Potential For A Garden Suite. Freshly painted , New kitchen ,New appliances and New flooring (id:60365)
609 - 840 St Clair Avenue W
Toronto, Ontario
Discover urban convenience and modern comfort in this beautiful 2-bedroom, 2-bathroom suite at 840 St Clair Ave W. This bright, open-concept unit features sleek finishes, full-sized appliances, and a spacious split-bedroom layout-perfect for professionals, couples, or small families. Enjoy the added convenience of 1 parking space, 1 locker, and internet included. Located in one of Toronto's most vibrant neighbourhoods, you're steps to St. Clair West Village shops, cafés, and bakeries, including Bar Ape, Dark Horse Coffee, and DeSotos. Fresh groceries are always close with Loblaws, No Frills, and countless specialty markets nearby. Outdoor lovers will appreciate quick access to Cedarvale Park, Wychwood Barns, Hillcrest Park, and the Beltline Trail. TTC at your doorstep makes commuting effortless. A perfect blend of lifestyle, comfort, and location-welcome home! (id:60365)
1405 - 30 Ordnance Street
Toronto, Ontario
Modern and well-designed condo at 30 Ordnance Street, featuring a bright, open layout with floor-to-ceiling windows, an oversized balcony showcasing stunning lake and city views, and high-end finishes throughout. The suite offers a sleek kitchen with stainless steel appliances, a spacious ensuite laundry area, and a highly sought-after owned locker-a valuable bonus for added storage. Residents enjoy top-tier amenities including a fitness centre, rooftop pool, outdoor terrace, media room, kids' play area, theatre, and 24-hour concierge. Ideally located near Liberty Village, TTC, major highways, waterfront trails, parks, and downtown conveniences-all with a responsive and professional landlord. (id:60365)

