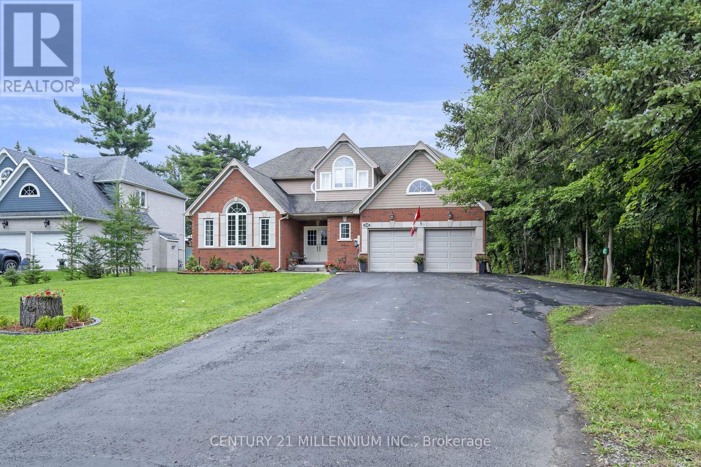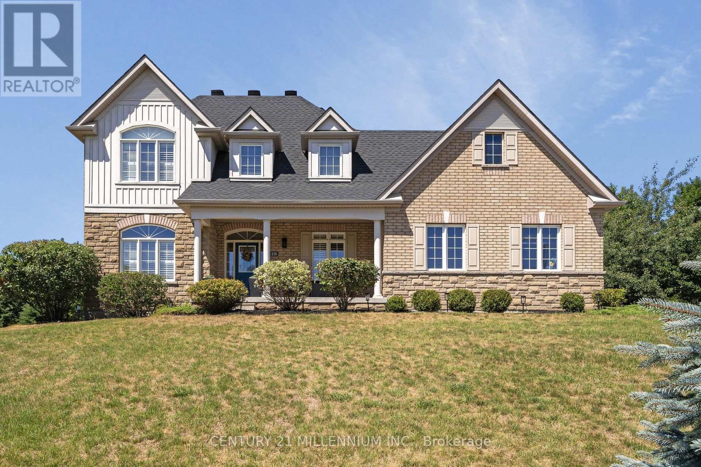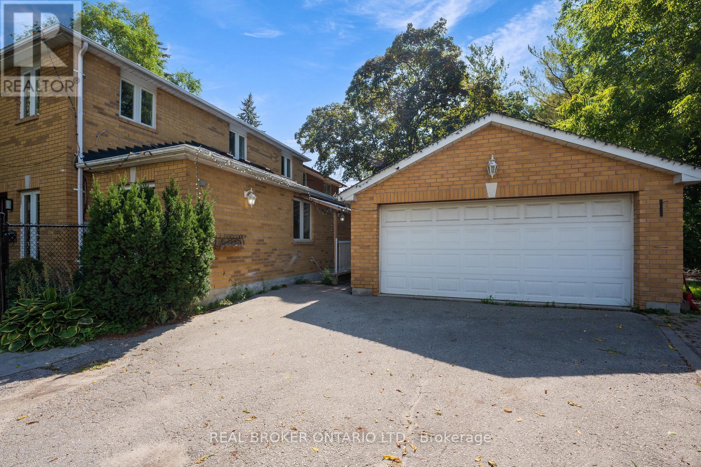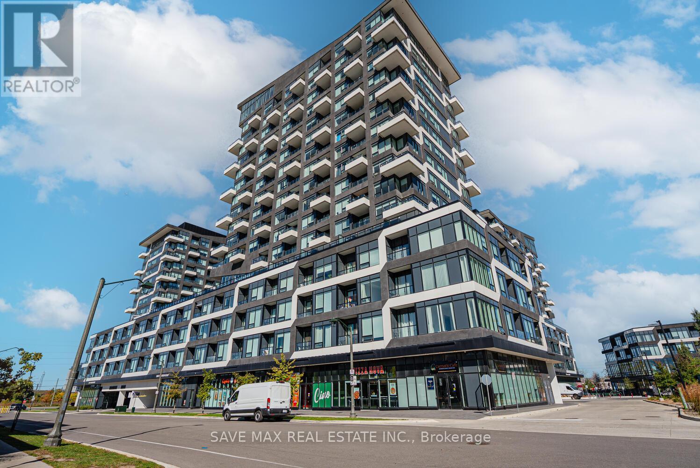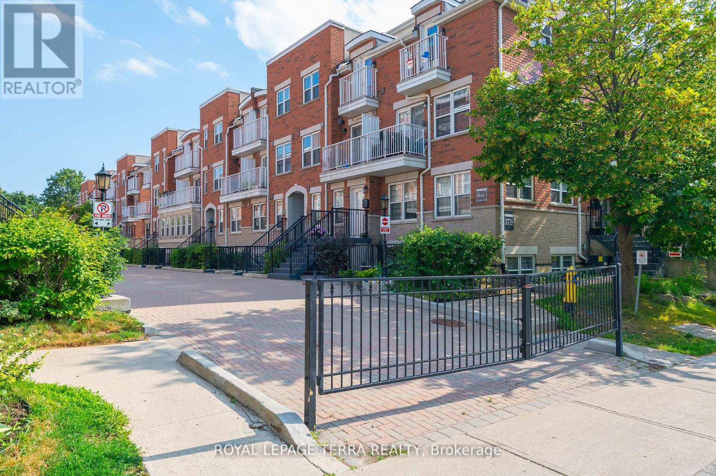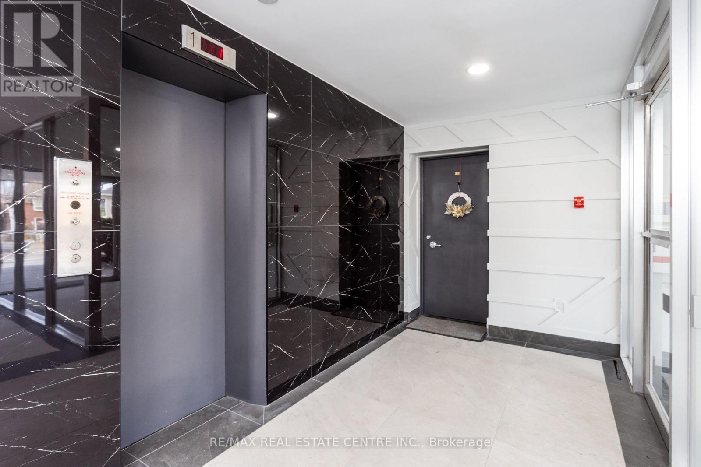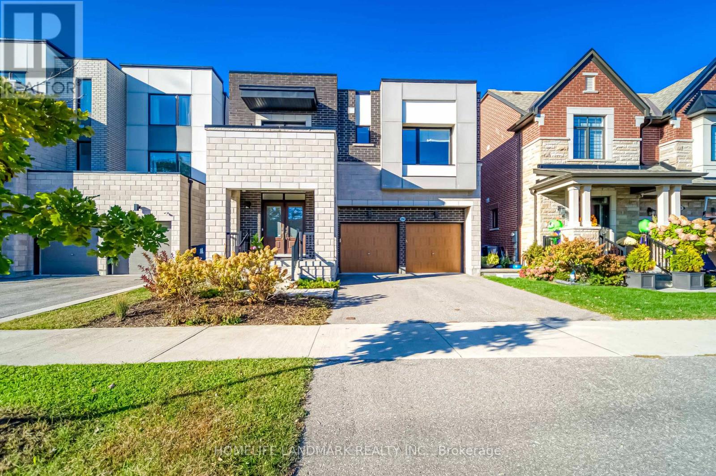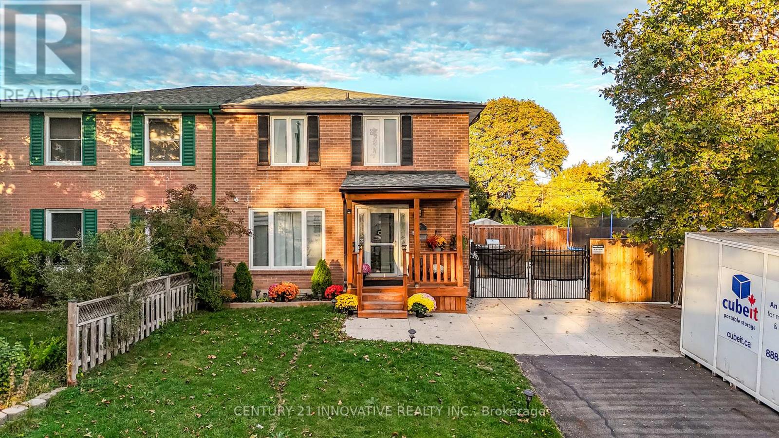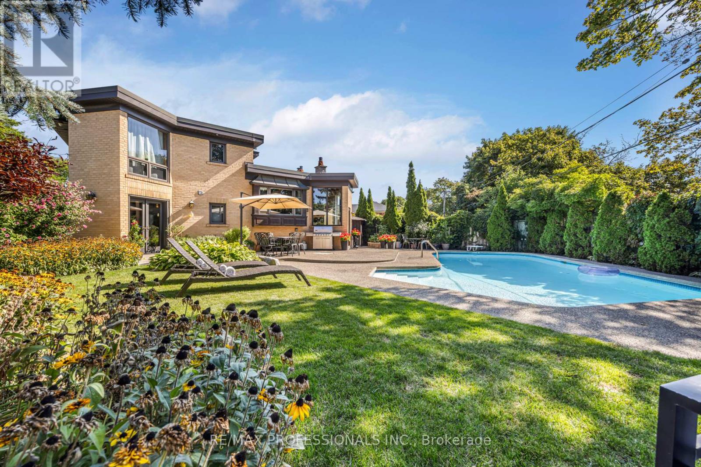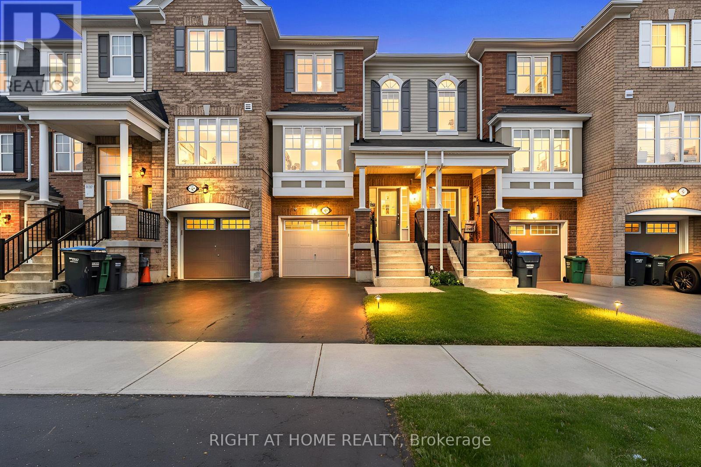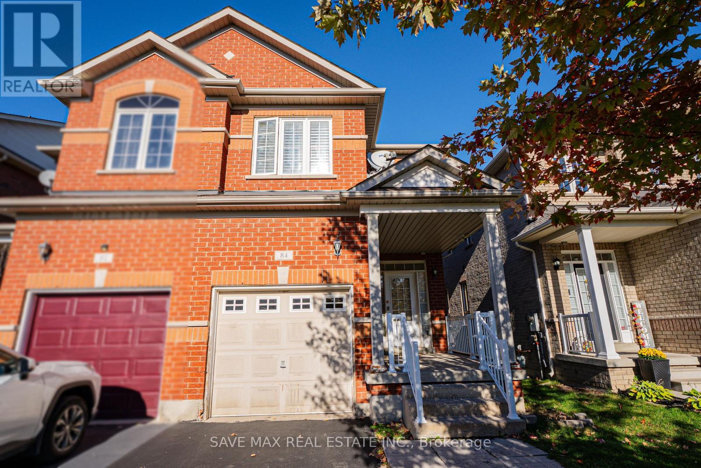256 Main Street
Erin, Ontario
If space is what you are looking for, look no further! This 2010 custom build from Ricciuto Homes was designed for a BIG family in mind, with over 4500 square feet of living space. Cathedral ceilings and huge windows with a sprawling living/dining room, huge kitchen with granite counters and opening to beautiful family room with gas fireplace. Main floor laundry with walk into the 2-car garage, currently finished as the mini stick room, but easily converted back to a full garage. A total of 7 bedrooms, four upstairs with a Huge primary room complete with generous ensuite and walk-in closet. Lower level has a rec room and 3 more bedrooms, all with windows and closets. The gorgeous 0.66 of an acre property has the house positioned well back from the road but leaving plenty of room for a private backyard with above ground pool, hot tub, and a deck ready to entertain. The long paved driveway has an extra parking area to the side for all the residents and guests to park their cars and trucks. Walking distance to schools, arena, library, and the lovely downtown shopping district in the Village of Erin. Only 35 minutes from the GTA and 20 mints the GO train. Small town community values, yet only an hour to see the Raptors game! Don't wait on this one! (id:60365)
15 Upper Canada Drive
Erin, Ontario
If space is what you are looking for, then look no further! Drive up the long driveway into this huge 0.8-acre lot, full of privacy and lovely landscaping. Wander up the front walkway to the double door entrance and walk into over 2,900 square feet of above grade space. Floor to ceiling windows bring in all the warm sunlight with 9-foot ceilings for open, airy living. Open combination of dining and living room with gleaming hardwood floors. Kitchen is as functional as it is beautiful with quartz counters and stainless-steel appliances. Lots of room for a kitchen table that walks out to the patio or into the warm, cozy family room. Also on the main floor is a powder room, laundry and mudroom to garage. A super cool private little porch is accessed from the front hall. Upstairs is an enormous primary and ensuite, plus walk-in closet. 3 more generous bedrooms and a full bath. The basement is just ready for your creative juices to flow. Perched up high in this family friendly neighborhood, only 40 minutes to the GTA and 20 to the GO train. Small town living in a big space! **EXTRAS** AC (2023), Freshly Painted Throughout (2024), Roof (2022), Quartz Countertops in Kitchen (2016), Deck (2015) (id:60365)
19 Leader Court
Erin, Ontario
Imagine a stunning, fully renovated home that perfectly blends elegance and modern functionality. This spacious property features 4+1 bedrooms, with a generous master suite that includes a walk-in closet and an ensuite bathroom boasting luxurious fixtures. On the main floor, you'll find a bright and airy open-concept living area, complete with large windows that flood the space with natural light. The living space is open to the dining room which overlooks the backyard. Newly renovated kitchen is equipped with high-end appliances, an island for entertaining and sleek cabinetry. Adjacent to the kitchen is a cozy breakfast area, which walks out to the wooden deck. A dedicated office space on the main floor offers a quiet retreat for work or study, featuring built-in shelving and ample natural light. Descend to the basement, where you'll discover a fully equipped home gym, allowing you to stay active without leaving the comfort of your home. This level also includes a spacious recreation room, ideal for entertaining. The custom bar adds a touch of luxury, providing the perfect spot for gatherings with friends and family. The space also features a spacious fifth bedroom and a modern 3-piece bath adding convenience, complete with sleek finishes and a fresh, contemporary design. With updated flooring, bright lighting, and a comfortable layout, the basement provides a warm and inviting extension of the home. Outside, the property features a beautifully landscaped yard, complete with outdoor seating areas, perfect for enjoying warm evenings. This home effortlessly combines comfort, style, and functionality, making it an idyllic retreat for any family. Your search is over! (id:60365)
Main - 256 The Kingsway Road
Toronto, Ontario
Stop scrolling your dream home has just appeared! Welcome to 256 The Kingsway, a rare gem in Toronto's most coveted neighbourhood. This move-in-ready multigenerational masterpiece boasts 4 bedrooms, 2 bathrooms, and flexible layouts perfect for big families, in-laws, with nannies, or home offices, yes, all under one roof! Enjoy separate entrances, a detached garage with a private driveway, and meticulously maintained interiors. Step outside to a vibrant community: top schools, boutique shops, transit, and more just minutes away. Spaces like this don't wait. Your perfect home is here, now, and ready for you. (id:60365)
1310 - 2481 Taunton Road
Oakville, Ontario
Discover modern living in the heart of Oakville with this beautifully maintained one-bedroom condo that combines style, comfort, and convenience. The bright, open-concept layout features a spacious living and dining area, a sleek modern bathroom, and a large walk-in closet. The contemporary kitchen is equipped with quartz countertops and stainless steel appliances, perfect for everyday living. Enjoy stunning, unobstructed views of the pond and Niagara Escarpment from the living room, bedroom, and balcony, along with a clear view of Lake Ontario. This unit includes one parking space and a storage locker for your convenience. Residents also enjoy access to exceptional amenities, including a Club Zone, Chef's Table, Gym, Karaoke Room, Kids Room, Sauna, Pool, Theatre, and Yoga Room. Ideally located just minutes from Trafalgar Memorial Hospital and within walking distance to Walmart, Superstore, restaurants, and shops-everything you need is right at your doorstep. A true blend of luxury and lifestyle-don't miss the opportunity to call this beautiful condo your home! (id:60365)
24 - 37 Four Winds Drive
Toronto, Ontario
Welcome to your new home! This bright and spacious 2-bedroom stacked condo townhouse offers the perfect blend of comfort, convenience, and location. Just a short walk to Finch West Subway Station, York University, public transit, and a variety of middle and secondary schools, this home is ideal for families and investors alike. Enjoy stylish laminate flooring throughout the living room and bedrooms, a walk-out balcony for relaxing mornings, in-suite laundry for added convenience, and a modern kitchen with back splash. Nestled in a vibrant, family-friendly community, this home is close to all essential amenities and offers excellent rental potential. (id:60365)
302 - 371 Lakeshore Road W
Mississauga, Ontario
Live at Port Credits most exciting new waterfront destination community in this functional open concept One bedroom with one baths located right on Lakeshore. The interior living space is 836 sq ft featuring a modern kitchen with quartz counters and a center island / dining space that is shared with the living room. Niche windows provide ample light and sunset views. Walk out to the balcony from your living room. The second bedroom would make a perfect nursery or home office. Available parking spot with locker space for additional storage. Everything is just steps away including groceries, coffee, entertainment, restaurants, and local transit to Port Credit GO station. Enjoy walks by the lake and discover a lifestyle of luxury and convenience. BONUS 3 MONTHS FREE UTILITIES !!!! (id:60365)
294 Valermo Drive
Toronto, Ontario
Beautiful Modern Home in Alderwood, Etobicoke! This bright and spacious detached home features an open-concept main floor with large living room, dining room and hardwood floors throughout, large windows, and a chef's kitchen with granite island, gas stove, and ample storage - perfect for entertaining. Upstairs offers large family room, four bedrooms and three stylish bathrooms, including a primary suite with walk-in closet and spa-like ensuite. The fully finished basement provides flexible living space, ideal as an in-law suite, complete with a kitchen, two bedrooms, and a full bathroom. Enjoy the landscaped backyard with patio and gas BBQ rough-in. Close to parks, schools, shopping, and transit. (id:60365)
13 Dorset Drive
Brampton, Ontario
Beautifully upgraded 4+1 Bedroom Family Home on a rare oversized lot with a gated backyard! Located in a prime area near GO Station & Hwy 407. $$$ spent on upgrades! Features formal living & dining rooms a modern eat-in kitchen with new stainless-steel appliances, granite counters and a walkout to a large side yard perfect for entertaining. Includes a finished basement with 1 bedroom, extended gated driveway and professionally landscaped front & back yards. Close to schools, parks and all amenities. (id:60365)
16 Woodpark Road
Toronto, Ontario
One-of-a-Kind, Customized Home with 3-Level Extension & Pool on a Pie-Shaped Lot ! Enjoy private, resort-style living in this extensively customized 4-level sidesplit on a quiet, tree-lined street backing onto Green Meadows Park and Father Serra School grounds. Stunning stone exterior(2019) with ornate chimney, custom Amberwood solid wood door, stamped concrete driveway, and wrought-iron fence (2025)/gate provide timeless curb appeal. Inside, the home boasts spacious living and dining areas, a ground-level family room with convenient powder room, and sunlit, open-concept extensions with large windows that flood the interiors with natural light, creating a bright and airy atmosphere ideal for everyday living and entertaining. The open-concept kitchen features a skylight, centre island, stone countertops, stainless steel appliances including a premium Dacor stove, and a box-bay window overlooking the beautiful saltwater pool with a striking copper exterior accent. Step outside to your private backyard oasis; a gunite pool by Gib-San, and extensive landscaping - perfect for entertaining or relaxing. Heated floors, sauna, built-ins, finished rec room with surround sound, and epoxy - floor garage add comfort and functionality. Premium mechanicals include tankless hot water heater (2024), high-efficiency furnace/CAC (2019), flat roof (2025), and premium shingle roof (2018). Move-in ready & in a popular school district - a must see! Home Inspection report available. (id:60365)
37 Ariel Road
Brampton, Ontario
Welcome to this meticulously maintained freehold townhouse in the heart of Northwest Brampton, just steps to the Mt. Pleasant GO-Station. This beautiful 3-bedroom, 2-bathroom home offers a perfect mix of comfort and convenience for your family. From the moment you walk in, you'll notice the pride of ownership - with upgraded hardwood flooring, fresh paint, and thoughtful touches throughout. The main floor is bright and welcoming, and features a large family room, a beautiful kitchen with lots of cabinetry and breakfast bar. Upstairs, the primary suite is generously sized, complete with a large walk-in closet and plenty of natural light. There are two more good sized bedrooms with large windows. The home also features a versatile ground-level room - ideal for a home office, gym, or playroom - along with a convenient laundry room. This space opens to a beautifully landscaped backyard, designed in 2019. Fully fenced and featuring a large cedar deck surrounded by lush gardens, it's the perfect spot to relax or entertain on warm evenings. Located in one of Brampton's most desirable areas, this home offers one of the best walk scores around. You're just minutes from the GO Station, highways, schools, parks, and all the amenities your family could ask for. This is a home that truly has it all - warm, welcoming, and ready for you to move in and enjoy. (id:60365)
84 Rocky Point Crescent
Brampton, Ontario
Wow !! Priced To Sell !! Approx 127 Ft Deep Premium Lot , Semi Detach Backing to No House , Original Owners !! Amazingly well kept home . Approx 1750 Sqft ( 1746 Mpac) above grade area and basement can be made ready as per your choice for extra living space.2 Car Parking on Driveway and 1 In the garage. Welcoming open concept layout with Separate Family , Beautiful Chef Kitchen, and Breakfast Area walking out to huge backyard with no neighbours at the back for at most privacy . This area is surrounded by scenic amenities, including a lake, park, soccer field, and the renowned Turnberry Golf Course, with quick access to Hwy 410 for ultimate convenience. Mins to Trinity Common Mall , Brampton Civic hospital, and all leading amenities !! (id:60365)

