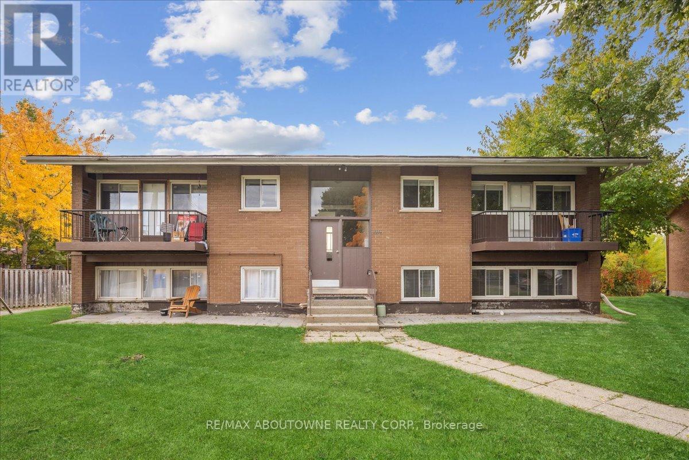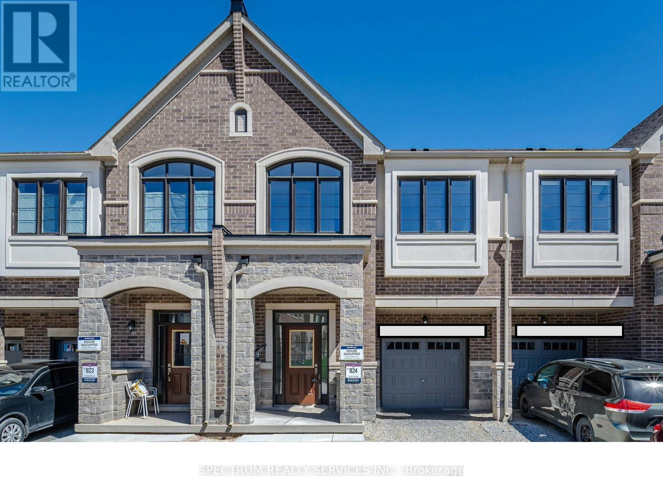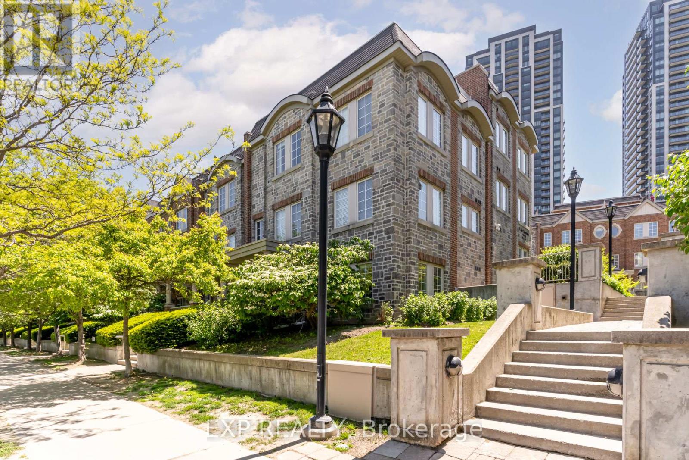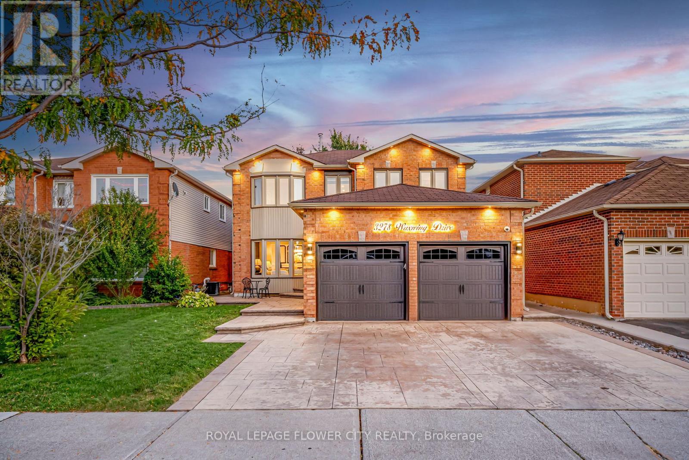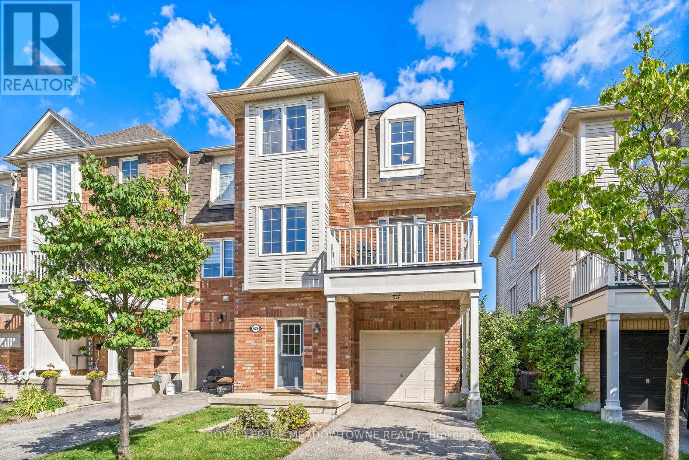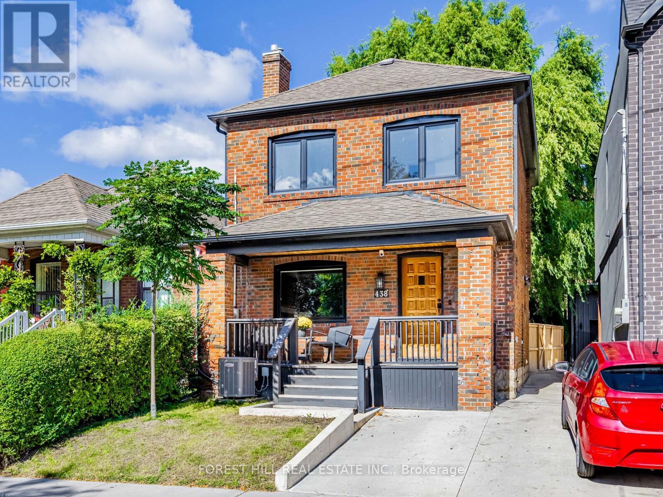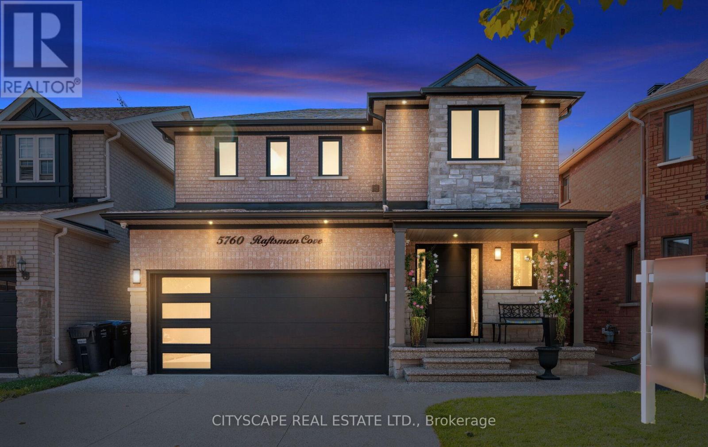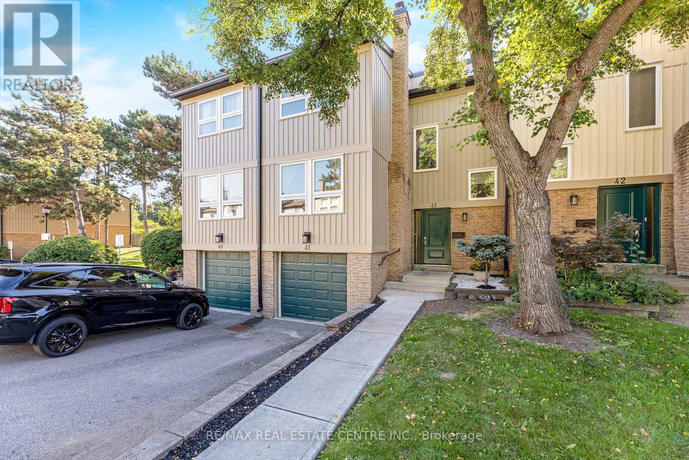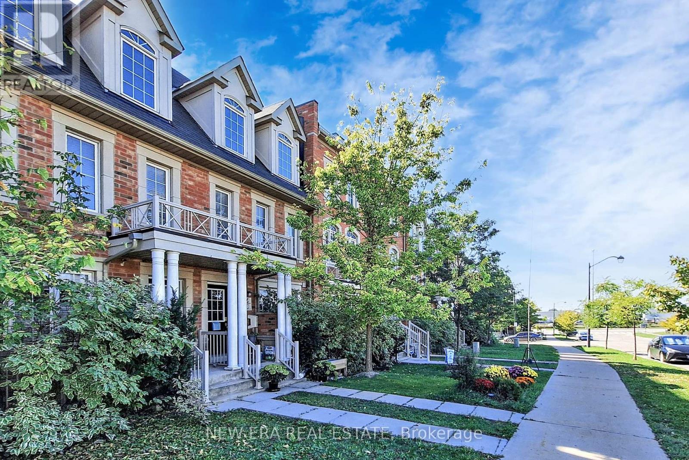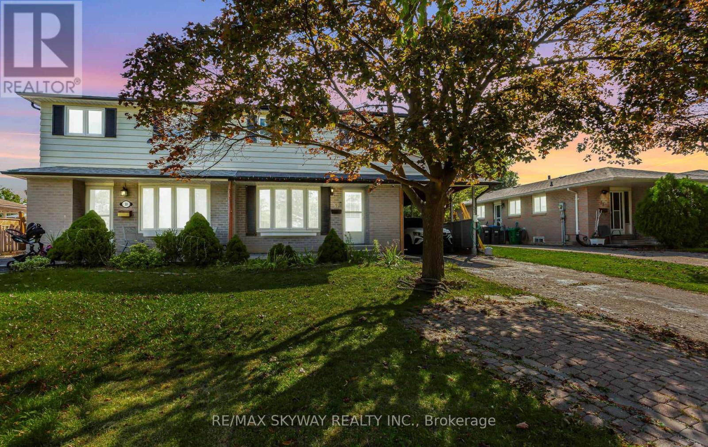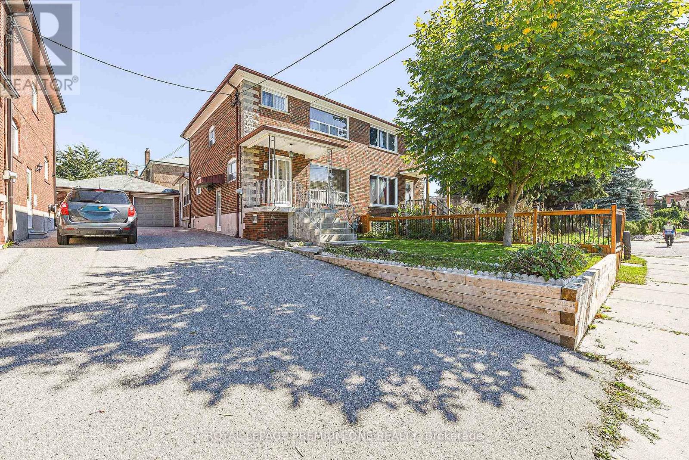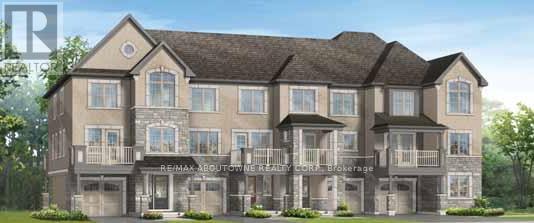1 - 2350 Queensway Drive
Burlington, Ontario
Located at 2350 Queensway Drive, Burlington, this newly renovated and clean one-bedroom, one-bath apartment is perfect for those seeking comfort and convenience. The modern updates offer a fresh and inviting space. Situated close to major highways like the QEW and 403, commuting is a breeze. Public transportation options are easily accessible, and you'll find a variety of amenities nearby, including grocery stores, restaurants, and parks. Enjoy a peaceful neighborhood with quick access to the vibrant downtown Burlington area, shopping centers, and waterfront attractions. (id:60365)
1437 Watercress Way
Milton, Ontario
Welcome to Watercress Way, where luxury meets convenience in this fully upgraded new Great Gulf townhome, offering close to 2,000 sq.ft. of modern living space at Britannia Rd & Tremaine Rd in Milton. Featuring 4 spacious bedrooms, 3.5 bathrooms, 2 parking spaces, 9 ft ceilings, and premium finishes, this home is designed for todays lifestyle. The chef-inspired kitchen is the heart of the home, featuring a Cyclone Pro 30 650 CFM chimney hood, Blanco Quatrus undermount sink, elegant gold cabinet handles, built-in microwave, upgraded double-door fridge with water line, and upgraded countertops that provide ample prep and entertaining space. Enjoy the elegance of 5 engineered hardwood flooring throughout completely carpet-free for a clean and modern look. The primary bedroom offers a spa-like retreat with a bathtub and standing shower. Upstairs, three full bathrooms and a laundry room add convenience for families. The open-concept kitchen, dining, and living space flows seamlessly to a private, green backyard. An unfinished basement with 3-pc rough-in provides potential for future customization. This prime location offers easy access to schools, parks, shopping, community centers, highways, public transit, and the upcoming Milton Education Village (MEV)a 400-acre town-led development that will feature post-secondary institutions, research facilities, residential, and commercial spaces, making it a key growth hub in Milton. Don't miss your chance to own this fully upgraded townhome with 9 ft ceilings, carpet-free hardwood floors, and close to 2,000 sq.ft. of luxury living at Watercress Way! (id:60365)
23 - 93 The Queensway
Toronto, Ontario
Step into this quaint 2-bedroom, 1.5-bathroom townhome, designed for both comfort and contemporary living. The open-concept layout welcomes you with a sunlit living room, featuring a walkout to a generous balcony perfect for relaxing or entertaining. The dining area flows seamlessly into a stylish kitchen, complete with sleek stainless steel appliances and a handy pantry for extra storage. Brand New luxury Vinyl Plank Floors throughout the unit, offering both elegance and easy upkeep. Both well-proportioned bedrooms boast large windows and a serene atmosphere. As a resident of Windermere By The Lake, you'll enjoy access to exceptional community amenities, making this an ideal home for those seeking convenience and modern living. (id:60365)
3278 Waxwing Drive
Mississauga, Ontario
Welcome to 3278 Waxwing Drive a beautifully upgraded 4+2 bedroom, 4-bathroom executive home in a highly desirable, family-friendly neighborhood surrounded by sunny backyards, trails, and top-ranked schools. Enjoy the elegance of a patterned concrete driveway, sidewalks, and backyard patio, all crafted with premium, high-grade concrete. The professionally landscaped front and backyards feature a gazebo with a private sitting area, a backyard shed for storage, and a full automatic sprinkler system for low-maintenance living. Step into a grand foyer with a sweeping staircase, pot lights throughout, and sun-filled formal living and dining rooms, perfect for entertaining. The family-sized kitchen boasts ample cabinetry, counter space, and a breakfast nook overlooking the backyard oasis. Upstairs, four spacious bedrooms include a primary suite with a walk-in closet and private ensuite. A newly completed lower level offers a brand-new Kitchen, two additional bedrooms, a full bathroom, ideal for extended family, guests, or generating rental income. This home comes equipped with a 360 CCTV camera system (including garage coverage), a doorbell camera, and a dedicated gym in the garage. Every detail has been carefully thought out to provide comfort, security, and modern luxury. This is the perfect blend of elegance, functionality, and location a property your family will be proud to call home. (id:60365)
629 Frank Place
Milton, Ontario
Welcome to 629 Frank Place, a charming FREEHOLD and well-maintained home offering comfort, convenience, and a prime location. This 2-bedroom home features spacious rooms with the primary bedroom including a walk-in closet for added functionality. Painted in neutral tones and now complete with new broadloom carpet throughout, the interior feels bright, inviting, and ready for you. Step outside to enjoy the entrance area and generous balcony, ideal for BBQs or simply unwinding. Rare private driveway with one car garage allows for parking for three! The nearby park provides a lovely recreational space, while shopping, schools, and everyday amenities are only a short walk away. With its combination of updated finishes, thoughtful layout, and a location that offers both lifestyle and convenience, 629 Frank Place is a wonderful opportunity to make your next home. (id:60365)
438 Whitmore Avenue
Toronto, Ontario
Welcome to this beautifully renovated, move in ready family home in the sought after Briar Hill-Belgravia! The open concept, sun-filled main floor is designed for both style and functionality, combining living and dining rooms in a seamless flow. The heart of the home is the custom kitchen, featuring a stylish centre island, stainless steel appliances, perfect for culinary enthusiasts and family gatherings. A convenient main floor powder room adds to the home's functionality. The finished lower level offers additional living space, including a spacious recreation room, wet bar, 3 piece bathroom & ample storage, perfect for entertaining or a growing family. Step outside to your private backyard featuring a large deck that's perfect for entertaining and enjoying BBQs with family and friends. Additional conveniences include a large storage shed, covered front porch, fireplace, pot lights & much more! Enjoy the best of urban living with easy walking access to the subway, future lrt, top rated schools, and parks. This home blends modern amenities with an unbeatable location, making it the perfect choice for your family's next chapter! (id:60365)
5760 Raftsman Cove Street
Mississauga, Ontario
Welcome to 5760 Raftsman Cove A Home That's Been Truly Loved. This exceptionally well-cared-for detached 3 bedroom, 3+1 bathroom home offers the perfect blend of comfort, space and warmth in one of Mississauga's most admired communities. From the manicured landscape to the inviting interior, pride of ownership is evident at every turn. The main floor features a bright, open layout ideal for both everyday living and entertaining. A spacious kitchen flows into the living and dining areas, creating the ideal space for family gatherings. The second floor comes with three generous size bedrooms and a separate laundry room, the large primary bedroom features a lovely En-Suite & walk-in closet. The fully finished basement offers incredible flexibility with additional living space along with a 2pc bath. Outside you'll find the Landscape has been Tastefully upgraded with a spacious modern design to insure you enjoy the patio along side the relaxing Hot-tub, perfect for entertaining. Important updates include: Hot tub, Shingles, Furnace, Windows & Doors, garage Doors/floors/storage, Irrigation System, Concrete, Paint and much more... This home is located in the heart of Churchill Meadows Close to schools, transit, shopping, highways and Credit Valley Hospital. A MUST SEE!!! (id:60365)
41 - 7080 Copenhagen Road
Mississauga, Ontario
Welcome to 7080 Copenhagen Rd in Meadowvale. This 2 Storey condo Townhouse boasts 3+1 bedrooms and 2 1/2 baths. Backing onto greenspace provides for a private intimate setting. Large backyard deck for entertaining. Kitchen is updated with newer cabinets, countertops, backsplash, and S/S appliances. New furnace and A/C in 2025 with 10 year warranty parts and labour which is transferrable. Freshly painted throughout. Siding was done in 2022, roof 2023 and windows in 2021 so all the major expenses have been taken care of. Close to schools, GO, highways and lot of other amenities. Closing is flexible. (id:60365)
33 Sergio Marchi Street
Toronto, Ontario
Welcome to this beautifully maintained townhome, offering bright and spacious living. This home features 4+1 bedrooms and 4 bathrooms, including a finished basement with windows. This room is ideal for a home office, recreation room, or an additional bedroom. The upgraded kitchen is a standout, with sleek quartz countertops, a breakfast area, and a walkout to a private balcony. Oak staircases lead to the third-floor primary bedroom, a true retreat with a 4-piece luxury ensuite and a walk-in closet. The home also boasts a spacious garage with inside access, ensuring convenience and ample storage. With a modest POTL fee of $55/month, this property offers exceptional value. Located with easy access to highways, public transit, Sheridan Mall, golf courses, and just minutes from Yorkdale and Vaughan Mills, this home seamlessly combines comfort, style, and connectivity. Don't miss out on this incredible opportunity! (id:60365)
57 Jefferson Road
Brampton, Ontario
Great***Location Nestled In Between And Elementary & Secondary Schools. This 3+1 Bedroom + 2.5 Washroom Semi-Detached House Is Located In The Beautiful & Peaceful Area Of Northgate***Modern Kitchen Features Ample Counter And Cabinet Space, Bright And Spacious Open Concept Living Room With Bay Window. Second Floor Boasts 3 Amazingly Designed Bedrooms ***Side Entrance To Home With Access To Car Port and easy access to Basement. **Beautiful Deck For Hot Summer Days. Large Backyard With Shed. Close To All Major Amenities, Schools, Shopping, Brampton Civic Hospital, Public Transit, Easy Access To Hwy 410. Minutes To Trinity Common Mall & Bramalea Go Station. (id:60365)
63 Haverson Boulevard
Toronto, Ontario
Welcome to 63 Haverson Boulevard spacious semi-detached home perfectly located just steps from the upcoming Caledonia LRT Station. This bright and inviting 3-bedroom residence has been lovingly maintained and offers an ideal setting for families. Enjoy a generous eat-in kitchen with ceramic floors and backsplash, and hardwood floors throughout the living room and all bedrooms on the second level. The detached garage and long driveway provide abundant parking and side door entrance/access. The high-ceiling basement offers excellent potential, featuring a separate walk-up at the back, a full kitchen, and a 3-piece bathroom perfect for an in-law suite or rental opportunity. Convenience is unmatched with everything at your doorstep Fresco, CIBC, Scotiabank, Canadian Tire, Shoppers Drug Mart, parks, schools, restaurants, bakeries, cafés, and places of worship all within walking distance. Don't miss this opportunity to own a wonderful home in a welcoming community! (id:60365)
3062 Gardenia Gate
Oakville, Ontario
Modern 2-Bedroom, 2-Bathroom Townhome for Lease in The Preserve Available Immediately!! An exceptional opportunity to lease a spacious and contemporary townhouse in one of Oakvilles most sought-after communities, The Preserve. This three-storey home features a bright open-concept layout with a family room, dining area, and kitchen complete with granite countertops and stainless steel appliances. The dining area opens to a covered balcony, perfect for enjoying your morning coffee or evening unwind. The upper level offers two comfortable bedrooms and two full bathrooms, including a primary suite with a walk-in closet and private ensuite. Laundry is conveniently located on the bedroom level. Ideally situated with easy access to major highways, public transit, and Oakville GO Station. Close to top-rated schools, the new Oakville Hospital, parks, trails, and shopping. A fantastic opportunity to lease a stylish, move-in-ready home in one of Oakvilles most desirable neighbourhoods. (id:60365)

