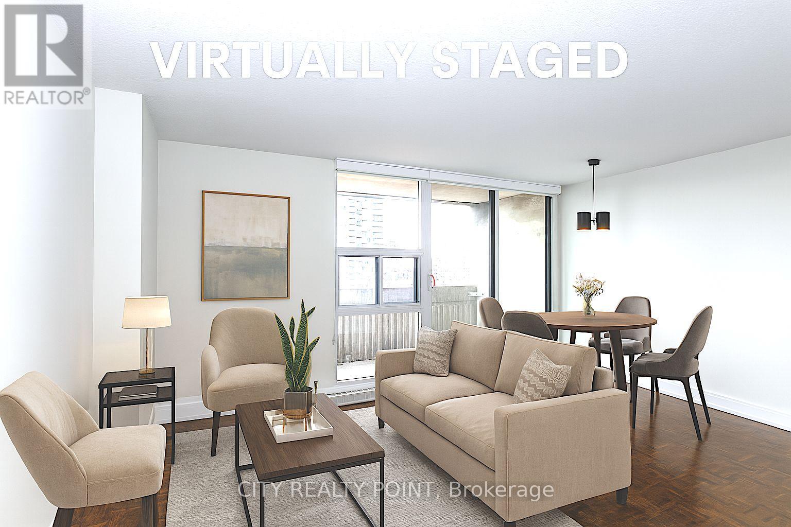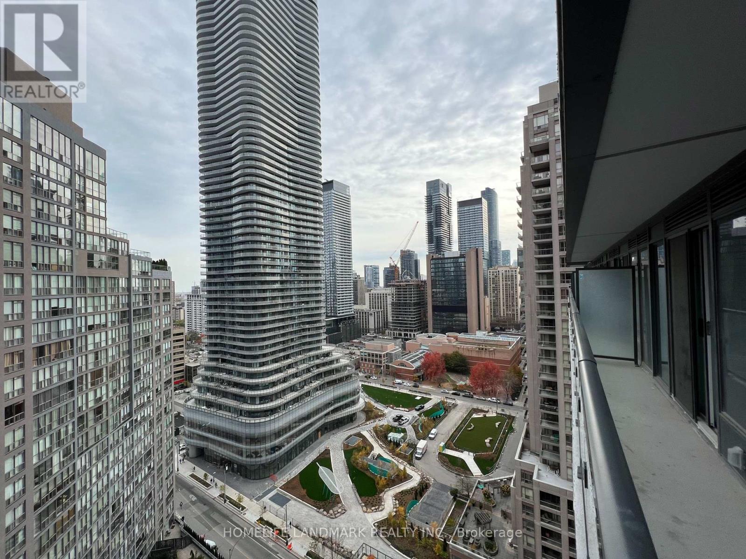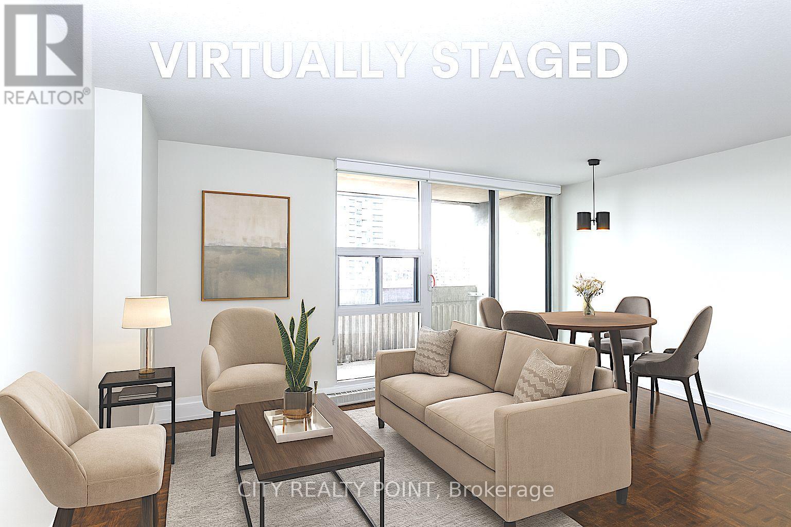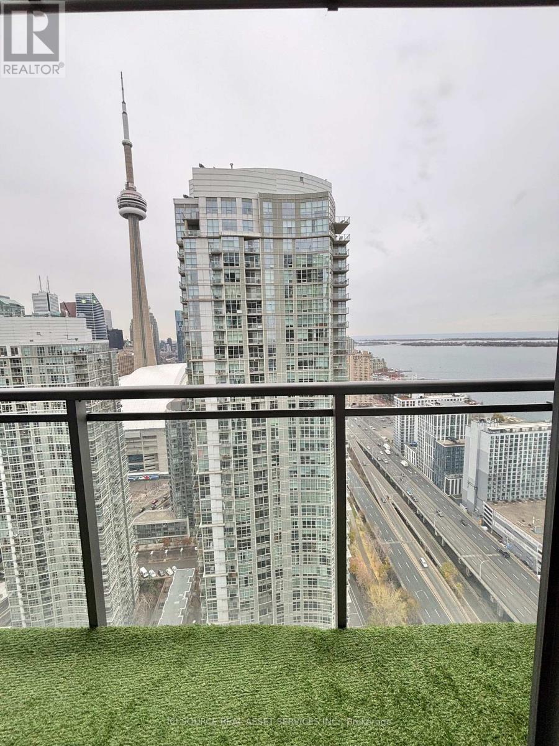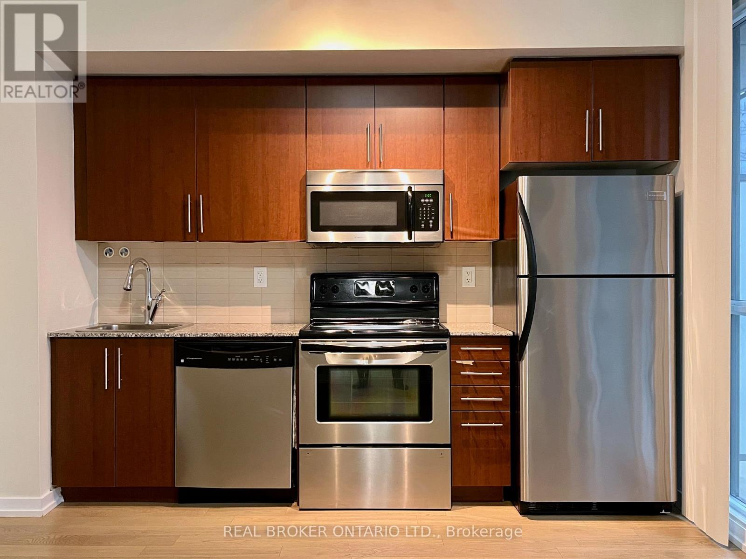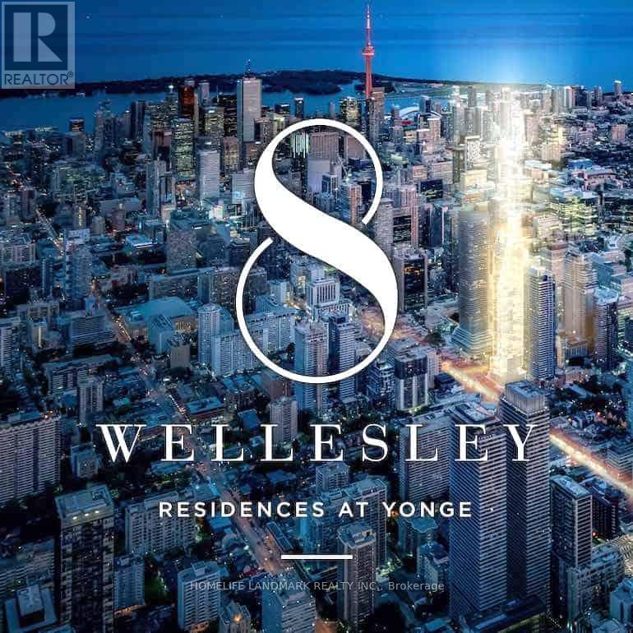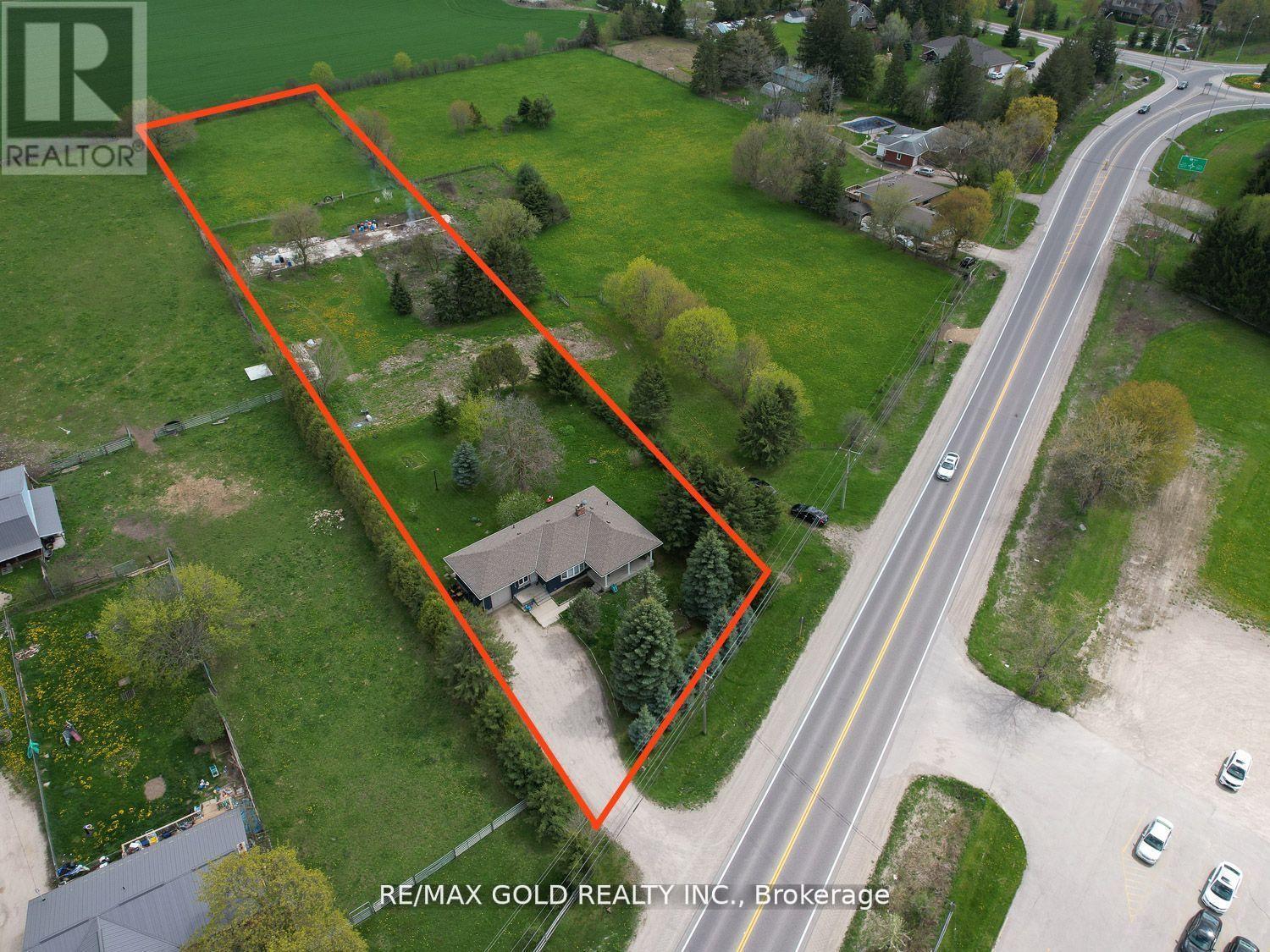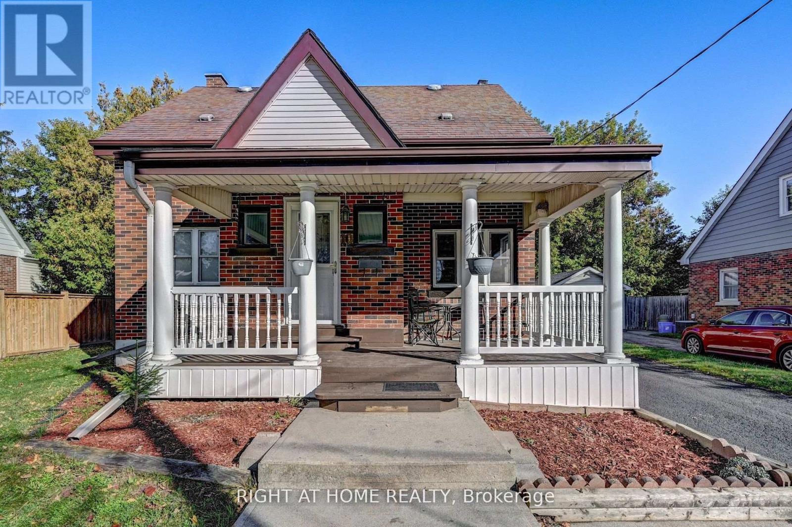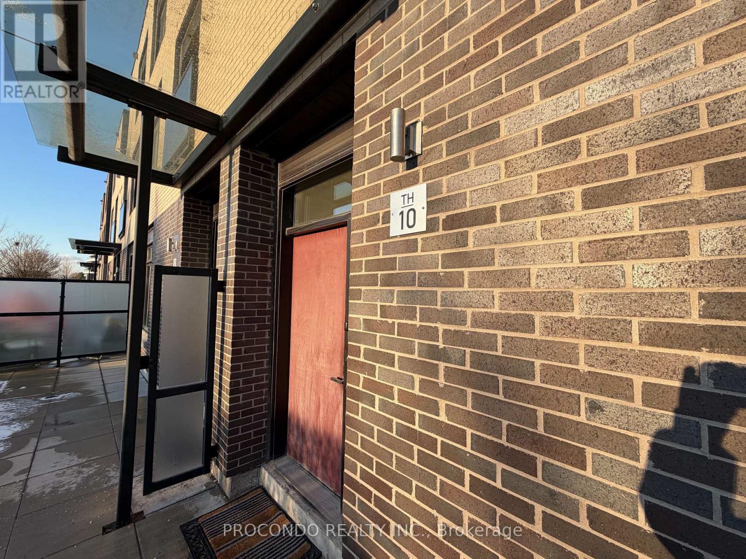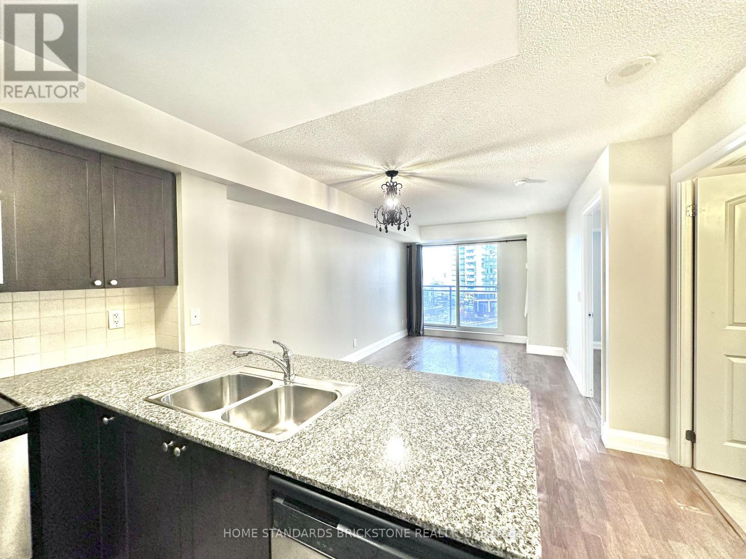1207 - 170 Sumach Street
Toronto, Ontario
Urban Luxury Meets Everyday Convenience! Welcome to One Park Place, where style, comfort, and city living come together. This stunning 2-bedroom, 2-bathroom condo features a bright open-concept layout with floor-to-ceiling windows and a private balcony offering panoramic city views. The modern galley kitchen is designed to impress with granite countertops, stainless steel appliances, and sleek cabinetry perfect for cooking and entertaining. The spacious bedrooms provide plenty of natural light and privacy, while the ensuite laundry adds everyday convenience. Located in the heart of the city, you're just steps to the TTC, Eaton Centre, restaurants, cafes, and entertainment. Enjoy access to resort-style amenities including a fitness centre, steam room, home theatre, party room, rooftop terrace, and community gardening plots. Move-in ready and designed for modern living book your private showing today and experience downtown Toronto at its best! (id:60365)
805 - 33 Isabella Street
Toronto, Ontario
SAVE MONEY | TWO MONTHS FREE* | DOWNTOWN TORONTO BLOOR & YONGE | STUDIO APARTMENT | Now offering up to TWO MONTHS FREE (one month free rent on a 12-month lease or 2 months on 2 years lease). Enjoy the best of downtown living at 33 Isabella Street, just steps from Yonge & Bloor. This bright, well-designed studio offers modern comfort in one of Toronto's most connected neighbourhoods. Walk to universities, shops, cafés, restaurants, Yorkville, Queens Park, College Park, Dundas Square, and multiple TTC subway lines. Ideal for students, young professionals, and newcomers, the building is rent-controlled, professionally managed and well-maintained balancing style, space, and urban convenience. Building amenities: gym, games/theatre room, party/multipurpose room, bright laundry.Heat, water & hydro included in rent. Portable A/C units permitted. Reserved parking available ($225/month) Move in today and experience central Toronto living with everything at your doorstep. (id:60365)
2001 - 955 Bay Street
Toronto, Ontario
2 Bedroom 2 Bathroom Suite Located In "The Britt" Luxury Condo. Huge Balcony With City View. Facing East, Open Concept Living With Modern Kitchen Design, Built-In Appliances With Laminate Flooring Throughout The Unit, Floor To Ceiling Windows For Natural Light! Walking Distance To U Of T, Subway, Queen's Park & U Of Ryerson, Shopping, Hospital, Supermarket, Restaurants. (id:60365)
1904 - 33 Isabella Street
Toronto, Ontario
SAVE MONEY | TWO MONTHS FREE* | DOWNTOWN TORONTO BLOOR & YONGE | STUDIO APARTMENT | Now offering up to TWO MONTHS FREE (one month free rent on a 12-month lease or 2 months on 2 years lease). Enjoy the best of downtown living at 33 Isabella Street, just steps from Yonge & Bloor. This bright, well-designed studio offers modern comfort in one of Toronto's most connected neighbourhoods. Walk to universities, shops, cafés, restaurants, Yorkville, Queens Park, College Park, Dundas Square, and multiple TTC subway lines. Ideal for students, young professionals, and newcomers, the building is rent-controlled, professionally managed and well-maintained balancing style, space, and urban convenience. Building amenities: gym, games/theatre room, party/multipurpose room, bright laundry.Heat, water & hydro included in rent. Portable A/C units permitted. Reserved parking available ($225/month) Move in today and experience central Toronto living with everything at your doorstep. (id:60365)
4908 - 11 Brunel Court
Toronto, Ontario
Luxurious 1+Den Condo with Iconic CN Tower & Lake Views - Parking & Locker Included. Key Features: 1+1 & Den with closet - Perfect for office or guest space. 49th Floor unobstructed view of the CN Tower & Lake Ontario. Over. 720 sq-ft of well-designed, open-concept living space. Located off Spadina in the heart of downtown Toronto. Luxury building with world-class amenities: Full & free spa access. State-of-the-art gym (one of the best in the city). Indoor pool, jacuzzi & sauna. Basketball court, gaming room, and more. High-end finishes throughout; premium urban lifestyle destination. *For Additional Property Details Click The Brochure Icon Below* (id:60365)
2107 - 65 Bremner Boulevard
Toronto, Ontario
Maple Leaf Square - Urban Living at Its Best in the Heart of Toronto: This 1-bedroom, 1-bathroom suite offers a spacious open-concept layout with 9' ceilings, laminate flooring & a large balcony showcasing a CN Tower view. The kitchen is equipped with stainless steel appliances including a range with oven, over-the-range microwave with range fan, refrigerator & dishwasher, creating a practical & stylish space for daily living. In-suite laundry with washer & dryer adds everyday convenience, while the included storage locker provides extra room to keep things organized. Residents enjoy premium amenities such as a 24-hour concierge, indoor & outdoor pools, a fully equipped gym & a business centre ideal for working remotely. With direct access to Scotiabank Arena, boutique hotels, fine dining, a sports bar, TD Bank, LCBO & Longos located within the same complex, everything you need is just steps away. Commuting is effortless with direct building access to the PATH leading to Union Station & a short walk to the Financial District, CN Tower, Rogers Centre & Harbourfront. Book your showing to visit & see how this exceptional suite connects comfort, convenience & city energy all in one place. (id:60365)
910 - 8 Wellesley Street W
Toronto, Ontario
Luxury 8 Wellesley St West Condo In The Heart Of Downtown Toronto. Bright And Spacious Sun-Filled 2 Bed + 2 Bath Southwest Corner Unit W/713sqft. Brand New! Never Lived In. No Blocked City Views. Very Functional Split Two-Bedroom Layout With No Wasted Space,No Columns Obstructing the Living Room. Both Bed Rooms Featuring Large Windows. High-Quality Laminate Flooring Throughout. 9 Ft Ceiling, Modern Open Concept Kitchen With Quartz Countertop And Marble Backsplash. Built-In Integrated Appliances.Top-Tier Building Amenities Include 24-Hour Concierge, Fitness Center, Party/Meeting Rooms, And Rooftop Terrace With BBQs And Lounge Areas. Fantastic Neighborhood! Unbeatable Location Steps To Wellesley Subway Station, University Of Toronto, Toronto Metropolitan University, Financial District, Eaton Centre, Yorkville, Restaurants, Shopping, And More.Free High Speed Bell Internet included! .New Window Coverings Have Be Installed .Move-In Ready! Don't Miss Out (id:60365)
725 - 4055 Parkside Village Drive
Mississauga, Ontario
Welcome to Block Nine South Tower, where modern city living meets comfort and convenience in the heart of Mississauga, City Centre. Step into a bright, airy space featuring 10-foot ceilings, floor-to-ceiling windows, and upgraded finishes throughout. The sleek kitchen is equipped with modern stainless-steel appliances, quartz counters, and ample cabinetry, flowing seamlessly into a spacious living and dining area ideal for entertaining. The den provides flexibility for a home office, dining nook, or nursery. Located steps from Square One Shopping Centre, Sheridan College, Celebration Square, transit terminals, restaurants, and parks. Easy access to HWY 403, 401, and QEW makes commuting effortless. (id:60365)
8017 Highway 7 S
Guelph/eramosa, Ontario
Great Opportunity To Purchase This Completely Renovated 3 Bedroom Bungalow With Finished Basement, Situated On 2 - Acre Lot With Approx. 142.82 Feet Frontage On Highway 7, Great Location For Future Development Or To Built A Custom Home, All Brick Bungalow With Separate Dining & Living, Walk-Out To Backyard And Separate Front Entrance. Fully Finished Basement Complete With Great Room, 3Pc Bath And Laundry Room And Storage Room. Long Wide Driveway Provides Plenty Of Parking. ( All 3 lots of approx. 6 acres (8011,8013 & 8017 Hwy 7 can be bought together) (id:60365)
10 Monroe Street
Cambridge, Ontario
Welcome to 10 Monroe St, a stunning, fully-renovated executive unit available for lease in one of Cambridge's most desirable and centrally located neighbourhoods. This property offers a premium lifestyle opportunity combined with incredible convenience. Pristine, Fully Renovated Living: This unit offers a carpet-free, approximately 1,500+ sq ft main level living area (excluding the basement) that has been meticulously and fully renovated. Be the First Occupant: Everything is renovated and upgraded, boasting brilliant pots and bright lights throughout its complete transformation. Having living dining and family room at main level. Exceptional Location & Walkability: Enjoy excellent pedestrian access to local amenities and the charm of historic Cambridge: Downtown Galt: A short walk brings you to the historic core, known for its beautiful stone architecture and the scenic Grand River.Commuter Convenience: Minutes to the 401 and in proximity to Grand River Transit (GRT) bus routes and the Ainslie Street Transit Terminal for regional GO Bus services.Nature & Recreation: Nearby access to the Cambridge to Paris Rail Trail and local parks for walking and biking along the Grand River.Shopping: Within easy walking distance of shopping centers such as Westgate Centre, Cambridge Centre, and Highland Shopping Centre.Lease Details Availability: Ready for immediate occupancy.Required: Rental application, credit check, employment verification, and references. Utilities are shared (e.g., 60% paid by the main floor tenant). Don't miss the opportunity to lease this brand-new, executive living space in a prime Cambridge location! (id:60365)
Th10 - 4070 Parkside Village Drive
Mississauga, Ontario
Located In Downtown Mississauga. Walking Distance To Sq1, Bus Stop, Go Bus, Sheridan &Library. Newly Built Luxury Townhouse. 9 Ft Ceilings, Kitchen Built In Appliances. Large Locker Room. Close To 403 & Go Train. Do Not Miss Out. Agent Verify Measurement & Details. (id:60365)
603 - 1070 Sheppard Avenue W
Toronto, Ontario
Spacious 1-bedroom unit at M1 Condos with a clear, comfortable view and a well-designed, functional layout. Kitchen includes a recently replaced refrigerator. This unit offers flexible use for a workspace or additional storage. Steps to Sheppard West Station and close to Yorkdale Mall, Hwy 401, York University, and Costco. Convenient location with easy access to transit and major amenities! (id:60365)


